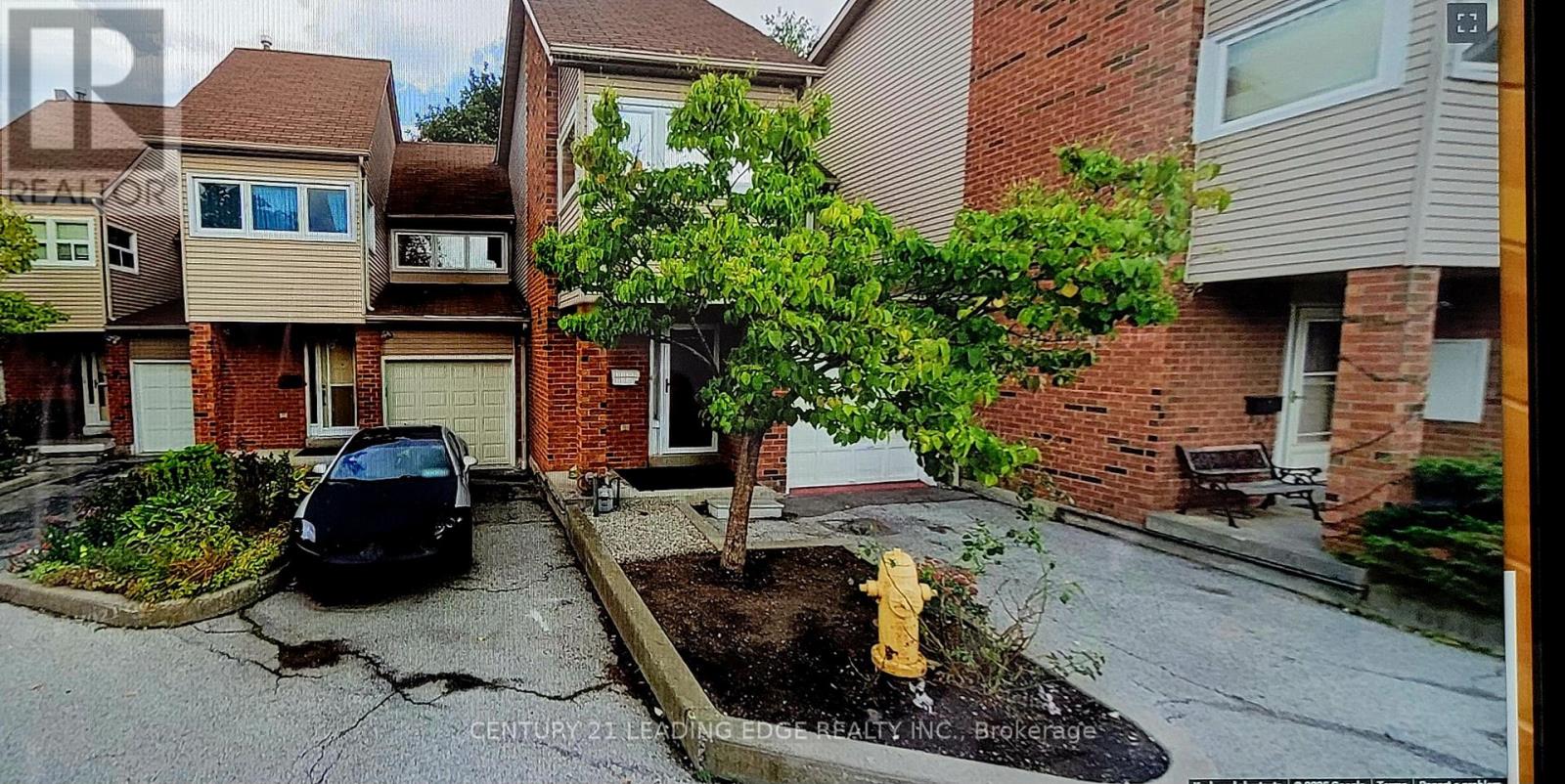#th9 - 1031 Midland Avenue Toronto, Ontario M1K 4G7
$707,000Maintenance, Common Area Maintenance, Insurance, Parking
$351 Monthly
Maintenance, Common Area Maintenance, Insurance, Parking
$351 MonthlyHandyman delight! Large TH approx 1400-SF in PRIME AREA (Lawrence)..Low condo fee $351/mo as potl fee for snow shoveling,common area & roof maintenance..HOUSE TO BE SOLD 'AS IS' Live-in condition but need some facelift in kitchen& 3-bathrooms..Spacious 3-bdrm + 3-Bathrooms..Large Kitchen with Walkout to private fenced backyard..Skylight above Stairway..Master 4pc Enste..Finished Basement for winter enjoyment..Large ROOT CELLAR in basement for wine storage..Single attached Garage w/ Private Paved Driveway (visitor Parking right in front)..Steps to TTC & bus stop..Short drive to Hwy401,Kennedy/Warden subway..convenience to all amenities..Please bring your qualified buyers..Turn this Townhome into beautiful cozy home with lots of spaces than owning a condo!! (id:53661)
Property Details
| MLS® Number | E12147441 |
| Property Type | Single Family |
| Community Name | Eglinton East |
| Amenities Near By | Hospital, Public Transit, Schools, Place Of Worship |
| Community Features | Pets Not Allowed, Community Centre |
| Features | In Suite Laundry |
| Parking Space Total | 2 |
Building
| Bathroom Total | 3 |
| Bedrooms Above Ground | 3 |
| Bedrooms Total | 3 |
| Age | 16 To 30 Years |
| Amenities | Visitor Parking |
| Appliances | Water Heater, Water Meter, Dishwasher, Stove, Refrigerator |
| Basement Development | Finished |
| Basement Type | N/a (finished) |
| Cooling Type | Central Air Conditioning, Ventilation System |
| Exterior Finish | Aluminum Siding, Brick |
| Fire Protection | Smoke Detectors |
| Flooring Type | Hardwood |
| Half Bath Total | 1 |
| Heating Fuel | Natural Gas |
| Heating Type | Forced Air |
| Stories Total | 2 |
| Size Interior | 1,400 - 1,599 Ft2 |
| Type | Row / Townhouse |
Parking
| Attached Garage | |
| Garage |
Land
| Acreage | No |
| Fence Type | Fenced Yard |
| Land Amenities | Hospital, Public Transit, Schools, Place Of Worship |
| Zoning Description | Residential |
Rooms
| Level | Type | Length | Width | Dimensions |
|---|---|---|---|---|
| Second Level | Primary Bedroom | 5.17 m | 3.39 m | 5.17 m x 3.39 m |
| Second Level | Bedroom 2 | 2.99 m | 3.07 m | 2.99 m x 3.07 m |
| Second Level | Bedroom 3 | 4.27 m | 2.74 m | 4.27 m x 2.74 m |
| Basement | Recreational, Games Room | 9.18 m | 7.5 m | 9.18 m x 7.5 m |
| Ground Level | Foyer | 5.31 m | 1.69 m | 5.31 m x 1.69 m |
| Ground Level | Living Room | 3.47 m | 6.89 m | 3.47 m x 6.89 m |
| Ground Level | Dining Room | 5.82 m | 2.58 m | 5.82 m x 2.58 m |
| Ground Level | Kitchen | 6.22 m | 2.23 m | 6.22 m x 2.23 m |




