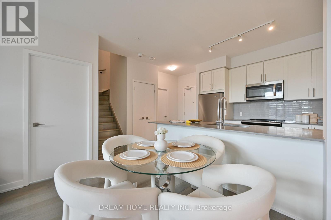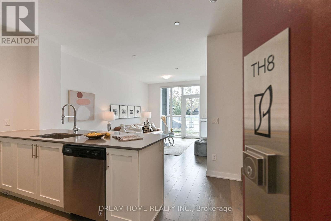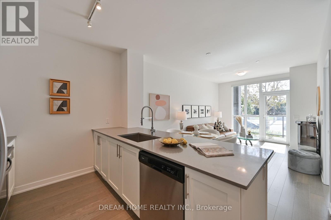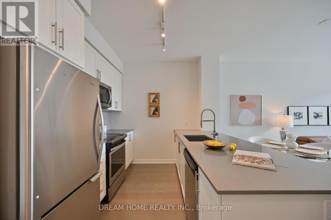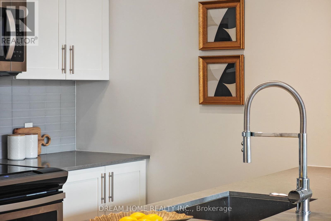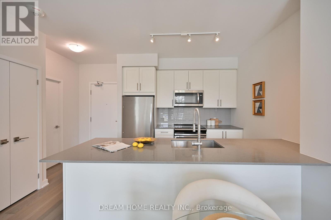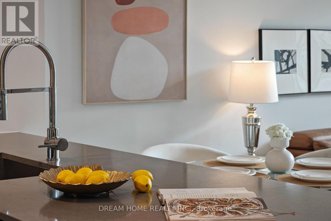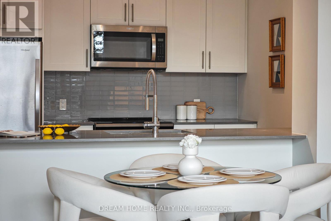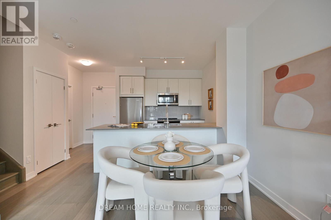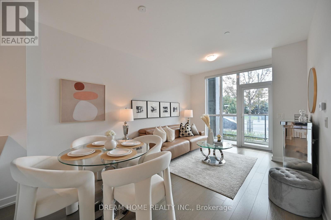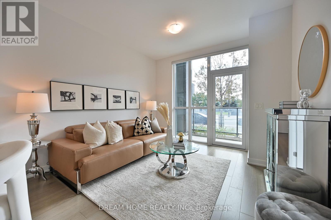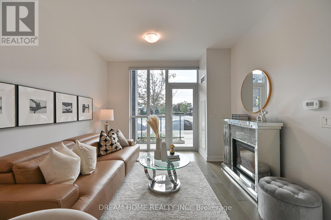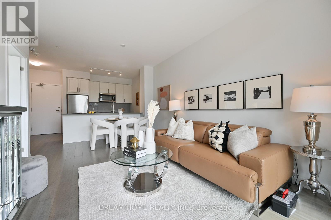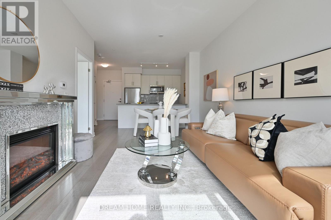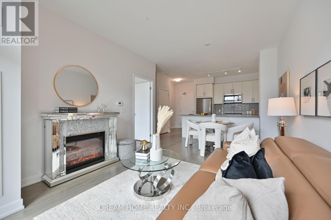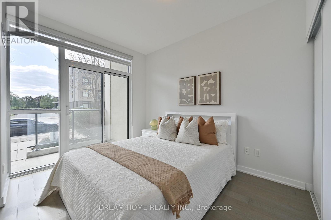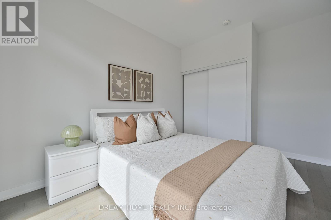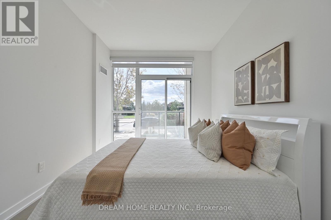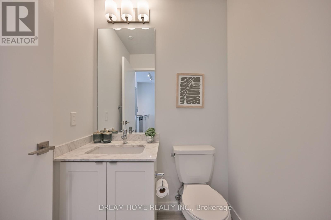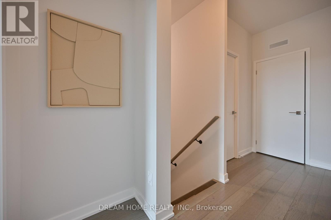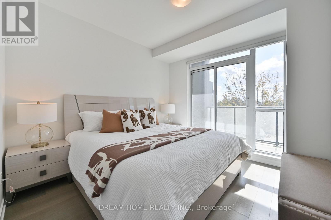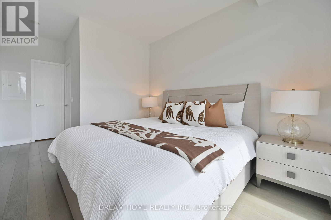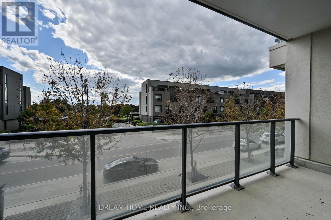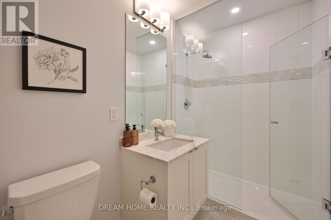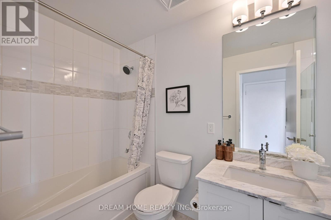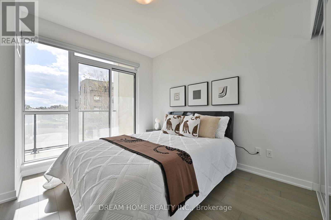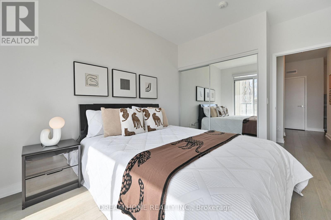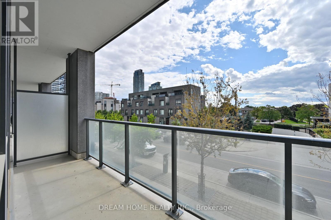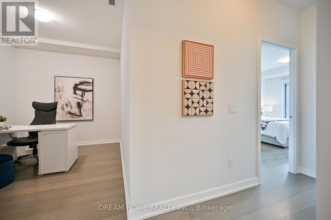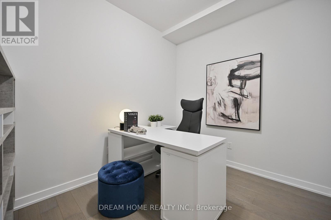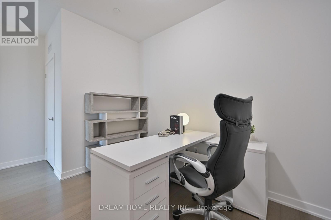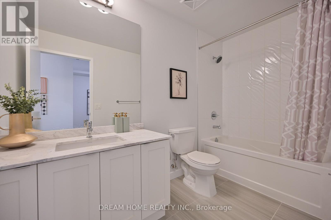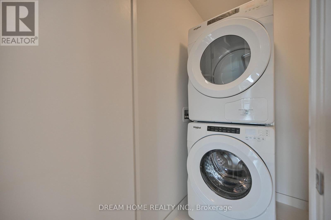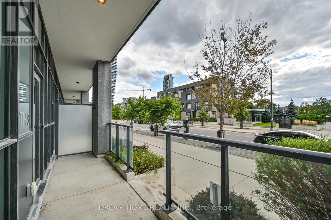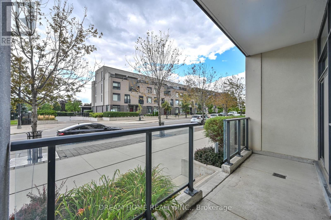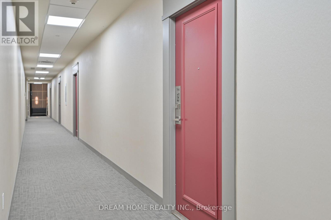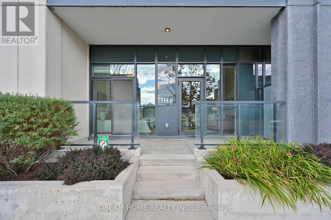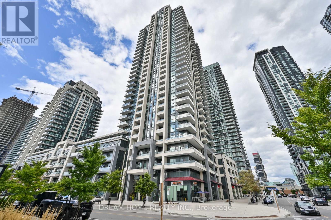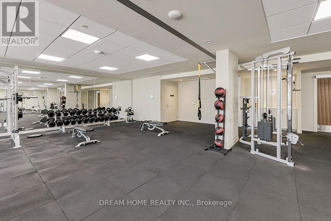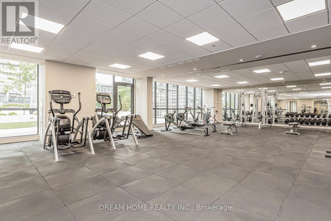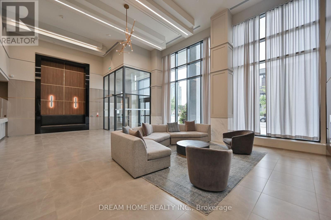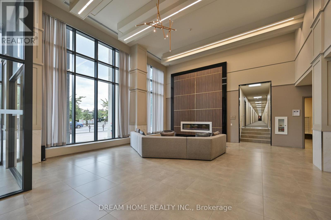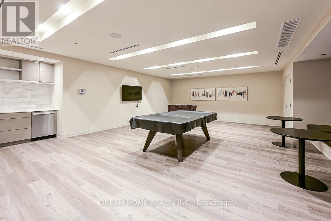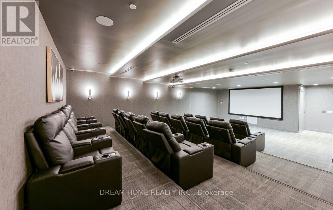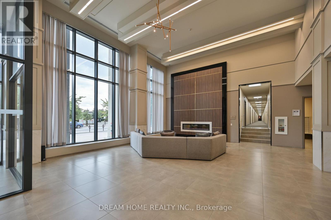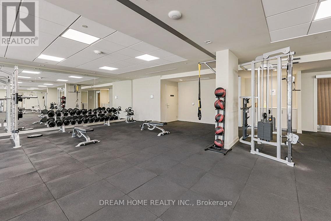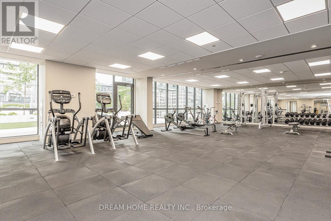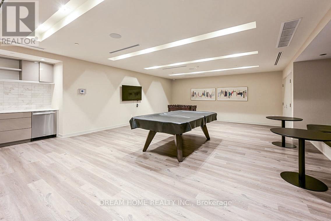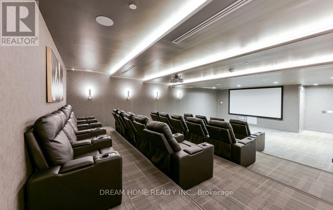Th8 - 4055 Parkside Village Drive Mississauga, Ontario L5B 0K8
$788,000Maintenance, Common Area Maintenance, Insurance, Parking
$880.84 Monthly
Maintenance, Common Area Maintenance, Insurance, Parking
$880.84 MonthlyBeautifully maintained Three-bedroom townhouse featuring a bright open-concept layout.Quiet Street, Facing West, Gourmet kitchen with premium stainless steel appliances and a breakfast bar. Spacious family and dining rooms with floor-to-ceiling windows and zebra blinds. Primary suite with spa-like five-piece ensuite, walk-in closet, and private balcony. Second bedroom with large closet and balcony access. 9ft ceilings, engineered hardwood flooring throughout, central vacuum, powder room, and full bathroom. Stylish, functional, and perfect for entertaining,Welcome to your new home!Price to Sell! (id:53661)
Open House
This property has open houses!
1:00 pm
Ends at:5:00 pm
Property Details
| MLS® Number | W12393033 |
| Property Type | Single Family |
| Neigbourhood | City Centre |
| Community Name | Creditview |
| Amenities Near By | Park, Public Transit, Schools |
| Community Features | Pet Restrictions, Community Centre |
| Features | Carpet Free, In Suite Laundry |
| Parking Space Total | 1 |
Building
| Bathroom Total | 3 |
| Bedrooms Above Ground | 3 |
| Bedrooms Below Ground | 1 |
| Bedrooms Total | 4 |
| Amenities | Exercise Centre, Recreation Centre, Security/concierge, Party Room, Visitor Parking, Storage - Locker |
| Appliances | Central Vacuum, Oven - Built-in, Dishwasher, Dryer, Microwave, Hood Fan, Stove, Washer, Window Coverings, Refrigerator |
| Cooling Type | Central Air Conditioning |
| Exterior Finish | Concrete |
| Fireplace Present | Yes |
| Flooring Type | Hardwood |
| Half Bath Total | 1 |
| Heating Fuel | Natural Gas |
| Heating Type | Forced Air |
| Stories Total | 2 |
| Size Interior | 1,200 - 1,399 Ft2 |
| Type | Row / Townhouse |
Parking
| Underground | |
| No Garage |
Land
| Acreage | No |
| Land Amenities | Park, Public Transit, Schools |
Rooms
| Level | Type | Length | Width | Dimensions |
|---|---|---|---|---|
| Second Level | Primary Bedroom | 3.35 m | 3.11 m | 3.35 m x 3.11 m |
| Second Level | Bedroom 3 | 3.2 m | 3.05 m | 3.2 m x 3.05 m |
| Second Level | Den | 3.05 m | 2.38 m | 3.05 m x 2.38 m |
| Ground Level | Bedroom 2 | 3.2 m | 2.87 m | 3.2 m x 2.87 m |
| Ground Level | Living Room | 6.2 m | 5.12 m | 6.2 m x 5.12 m |
| Ground Level | Kitchen | 3.05 m | 2.44 m | 3.05 m x 2.44 m |

