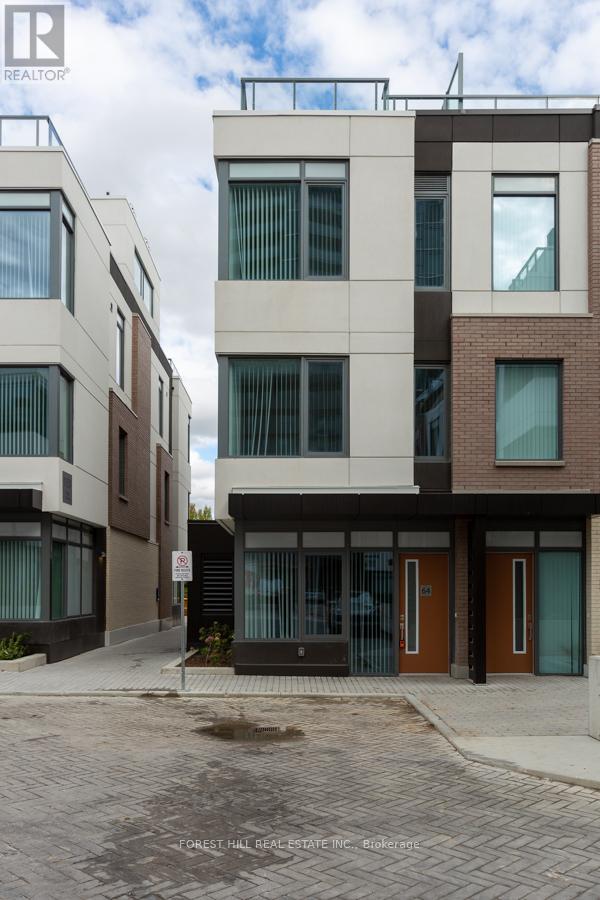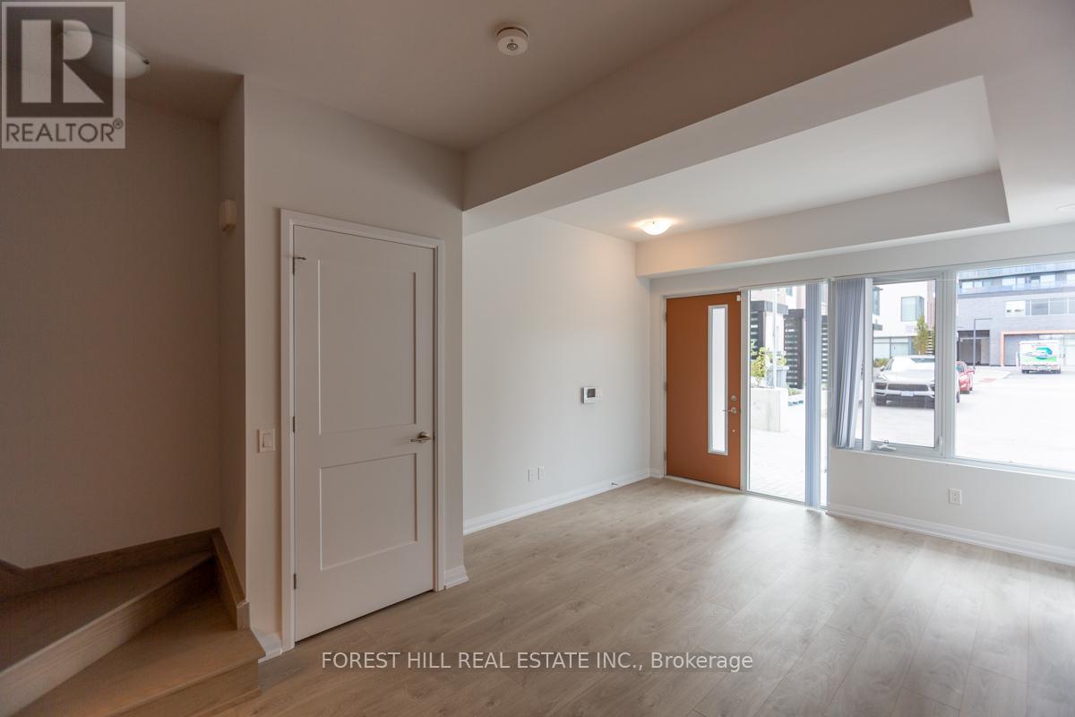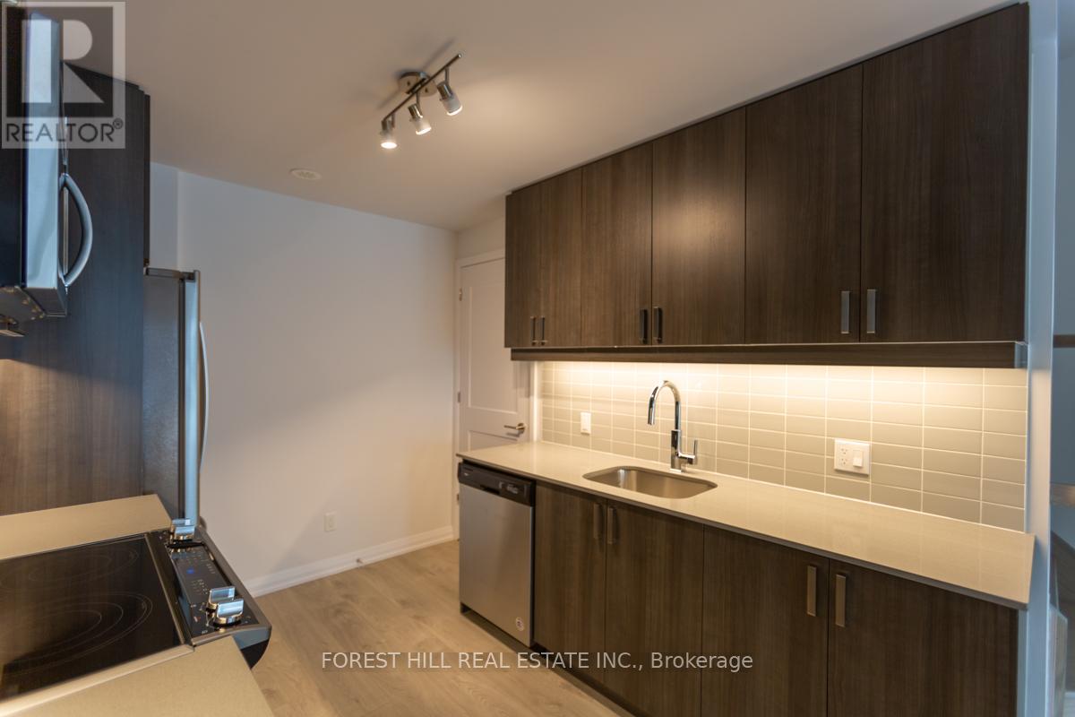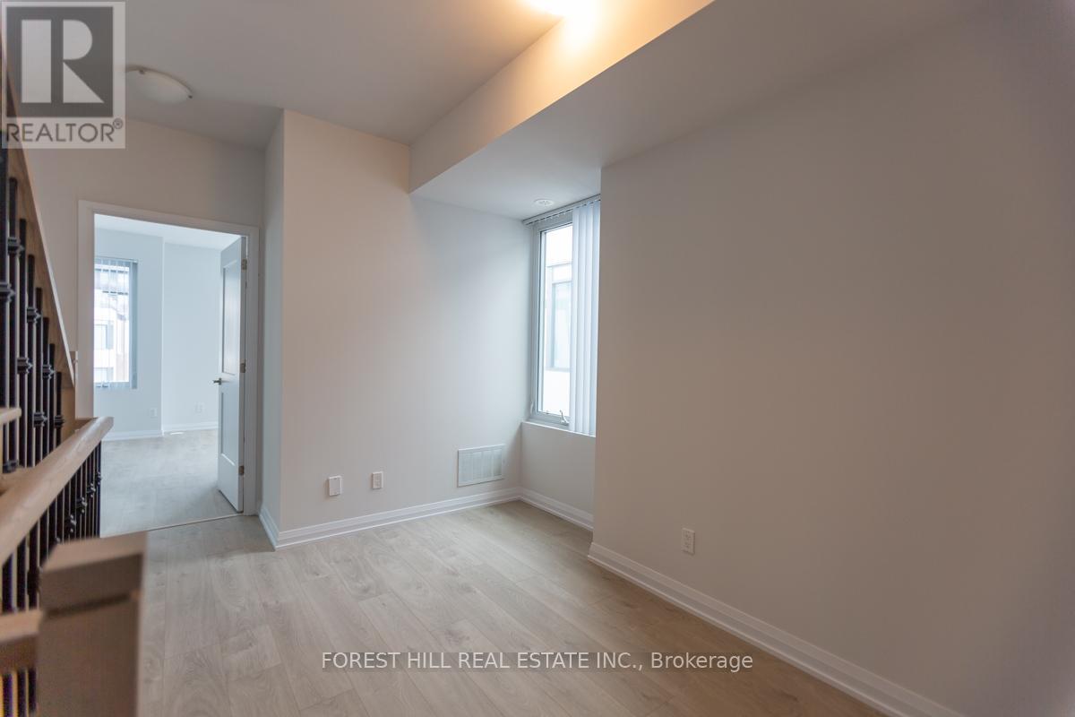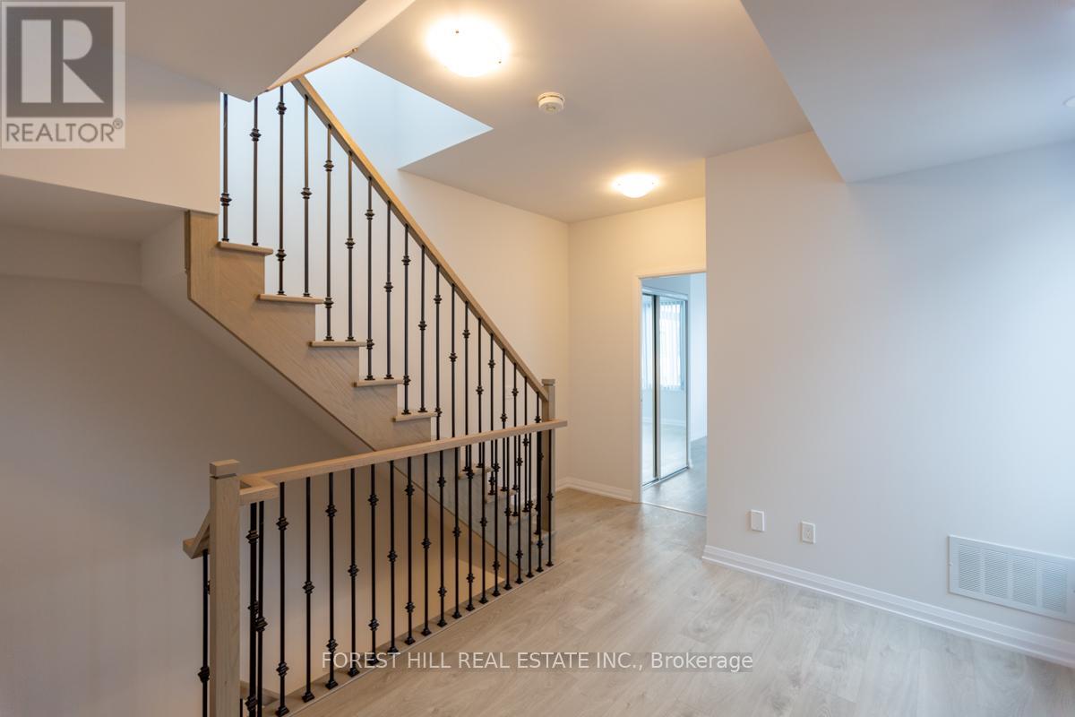4 Bedroom
2 Bathroom
1,200 - 1,399 ft2
Central Air Conditioning
Forced Air
$3,500 Monthly
Bright & Modern End/Corner Townhome With Large Rooftop Terrace! Located At High Demanding Area * 1310 Sqft * Open Concept Design* 3+1 Br * 2 Full Upgraded Baths*Beautiful South Views From 270 Sqft Rooftop Terrace * 9.2' Hi-Ceilings & Wood Floor Thru-Out All Levels * Access To All Building Amenities Includes Gym/Spa/Sauna/Outdoor Bbq/Theatre Room&More * Walking Distance To Subway Station & Public Transit * Close To Hwys/York U/Vaughan Metropolitan Centre*Downtown Vaughan! Picture from Previous Listing. (id:53661)
Property Details
|
MLS® Number
|
N12154676 |
|
Property Type
|
Single Family |
|
Neigbourhood
|
Concord |
|
Community Name
|
Concord |
|
Amenities Near By
|
Public Transit, Schools |
|
Community Features
|
Pet Restrictions |
|
Features
|
Carpet Free |
|
Parking Space Total
|
1 |
Building
|
Bathroom Total
|
2 |
|
Bedrooms Above Ground
|
3 |
|
Bedrooms Below Ground
|
1 |
|
Bedrooms Total
|
4 |
|
Age
|
0 To 5 Years |
|
Amenities
|
Security/concierge, Exercise Centre, Party Room, Sauna, Visitor Parking |
|
Cooling Type
|
Central Air Conditioning |
|
Exterior Finish
|
Stucco |
|
Flooring Type
|
Laminate |
|
Heating Fuel
|
Natural Gas |
|
Heating Type
|
Forced Air |
|
Stories Total
|
3 |
|
Size Interior
|
1,200 - 1,399 Ft2 |
|
Type
|
Row / Townhouse |
Parking
Land
|
Acreage
|
No |
|
Land Amenities
|
Public Transit, Schools |
Rooms
| Level |
Type |
Length |
Width |
Dimensions |
|
Second Level |
Bedroom 2 |
3.16 m |
2.52 m |
3.16 m x 2.52 m |
|
Second Level |
Bedroom 3 |
3.9 m |
2.9 m |
3.9 m x 2.9 m |
|
Third Level |
Primary Bedroom |
4.63 m |
3.91 m |
4.63 m x 3.91 m |
|
Third Level |
Den |
3.72 m |
2.31 m |
3.72 m x 2.31 m |
|
Main Level |
Living Room |
5.08 m |
3.48 m |
5.08 m x 3.48 m |
|
Main Level |
Dining Room |
5.08 m |
3.48 m |
5.08 m x 3.48 m |
|
Main Level |
Kitchen |
3.25 m |
2.6 m |
3.25 m x 2.6 m |
https://www.realtor.ca/real-estate/28326423/th64-1060-portage-parkway-vaughan-concord-concord

