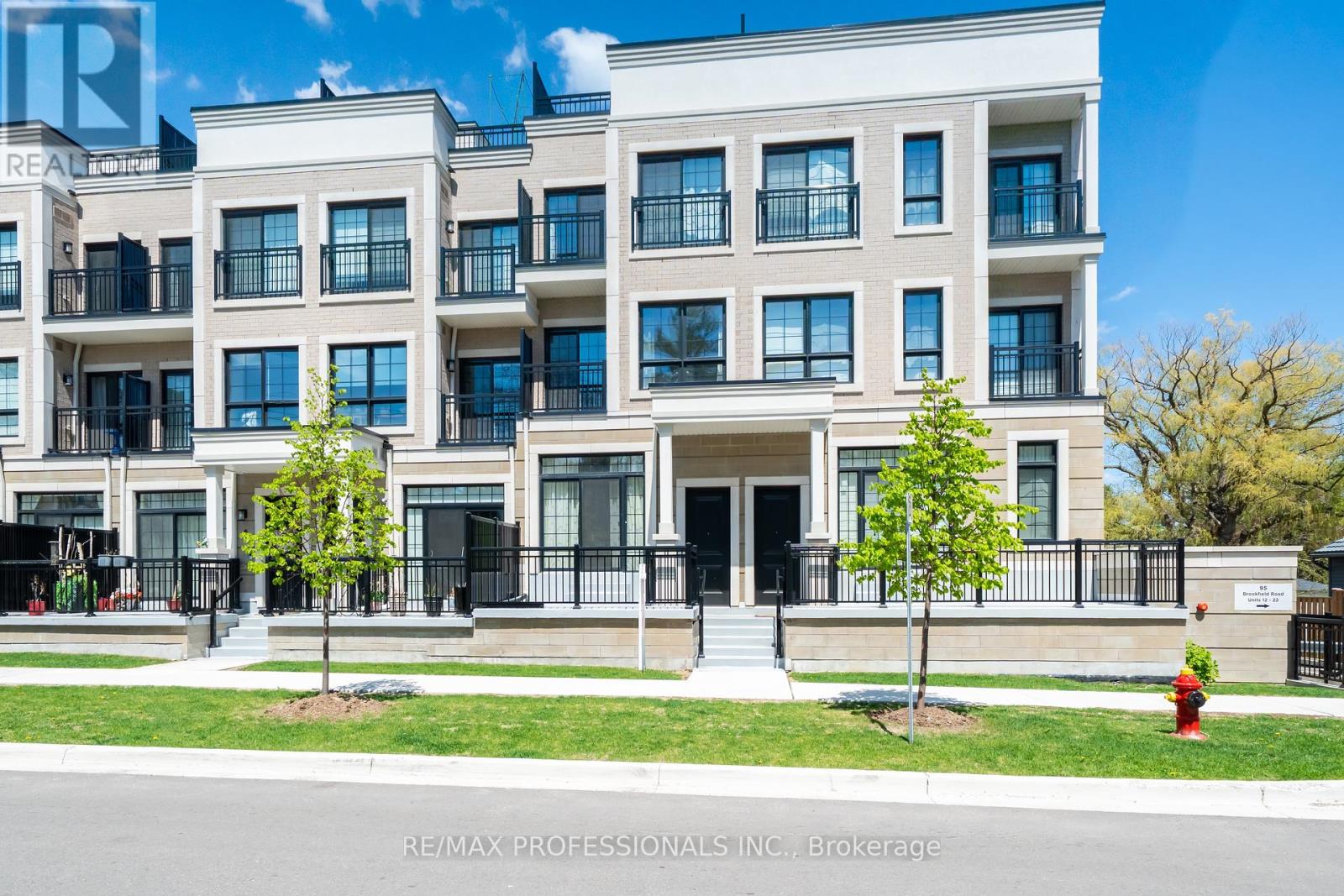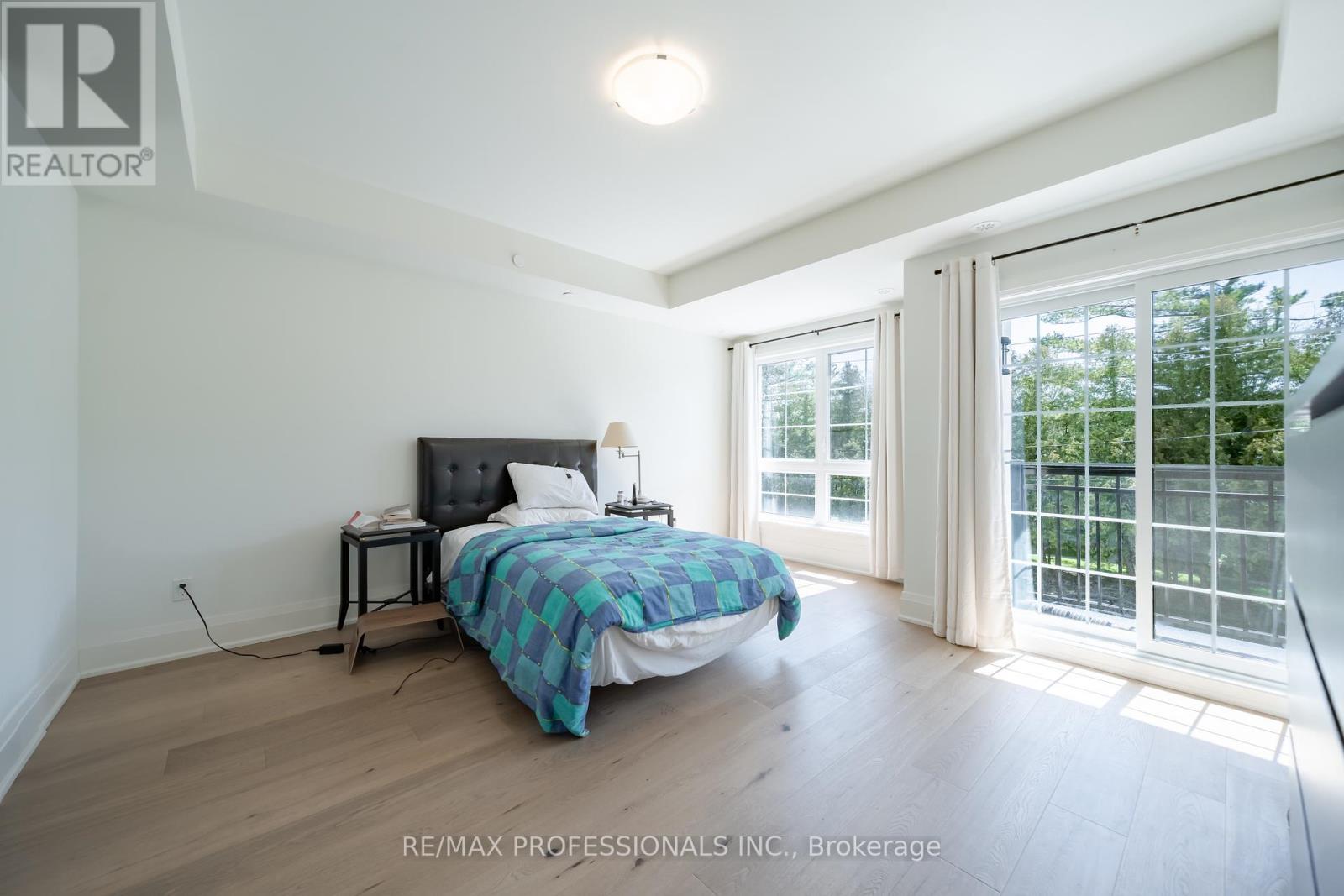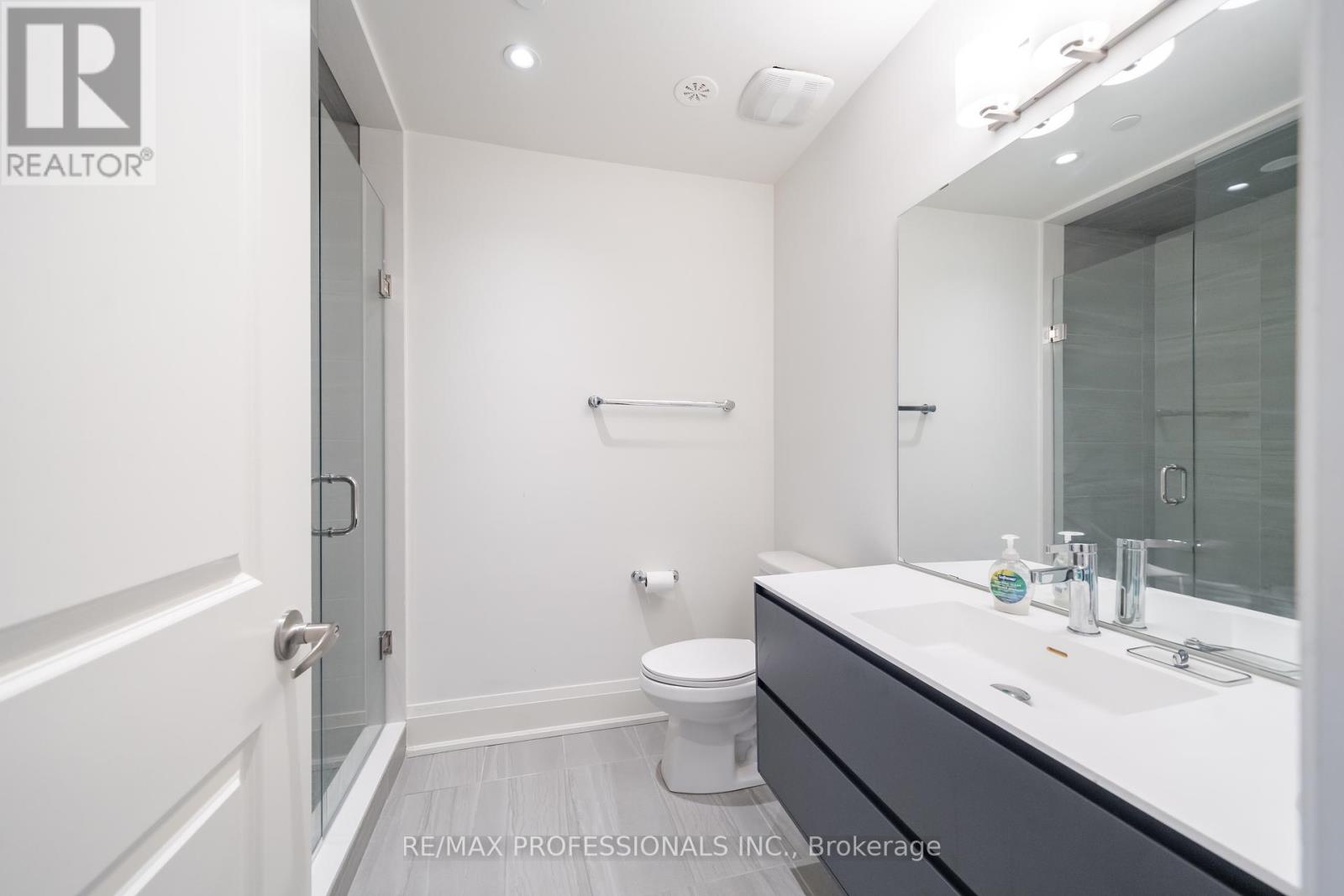3 Bedroom
3 Bathroom
2,000 - 2,249 ft2
Fireplace
Central Air Conditioning
Forced Air
Waterfront
Landscaped
$5,200 Monthly
Executive Townhome with Your Very Own Private Elevator!! Welcome to Harbour Place, an exclusive new development in the heart of Oakville's popular lakeside community. Nestled just south of Lakeshore Road and steps from Lake Ontario, this limited collection of only 22 executive townhomes offers refined living by the harbour. This stunning 2,112 sq. ft. residence boasts luxury at every turn, complemented by 472 sq. ft. of private outdoor space including a rooftop terrace and a charming front yard patio. The rooftop terrace serves as your personal outdoor oasis perfect for entertaining, intimate dinners, or unwinding with a glass of wine under the stars. Inside, enjoy 10-ft ceilings, expansive front windows, and an open-concept main floor that seamlessly blends comfort and sophistication. The designer kitchen is a chef's dream, featuring quartz countertops, chic backsplashes, luxury appliances, waterfall island, and cabinetry with soft-close hardware. The second floor is dedicated entirely to a serene master retreat complete with a walk-in closet, spa-like ensuite bathroom with a soaker tub, frameless rainfall shower, and elevator access. This home offers 2 generous-sized bedrooms plus a sleek den with glass panel walls ideal for a stylish home office. Additional features include; Private elevator access throughout home from the rooftop terrace to the underground garage, Direct underground access with 2 parking spots and storage, Heated Flooring, Sophisticated finishes and attention to detail top-to-bottom. A must-see for those seeking upscale lakeside living in a peaceful, prestigious community. Book your private showing today and experience life at Harbour Place. (id:53661)
Property Details
|
MLS® Number
|
W12170185 |
|
Property Type
|
Single Family |
|
Community Name
|
1002 - CO Central |
|
Amenities Near By
|
Schools, Public Transit, Park, Marina |
|
Community Features
|
Pet Restrictions |
|
Easement
|
Unknown, None |
|
Features
|
Carpet Free, In Suite Laundry |
|
Parking Space Total
|
2 |
|
Structure
|
Patio(s) |
|
Water Front Type
|
Waterfront |
Building
|
Bathroom Total
|
3 |
|
Bedrooms Above Ground
|
2 |
|
Bedrooms Below Ground
|
1 |
|
Bedrooms Total
|
3 |
|
Amenities
|
Fireplace(s), Storage - Locker |
|
Appliances
|
Garage Door Opener Remote(s), Dryer, Washer |
|
Cooling Type
|
Central Air Conditioning |
|
Exterior Finish
|
Brick |
|
Fireplace Present
|
Yes |
|
Fireplace Total
|
1 |
|
Half Bath Total
|
1 |
|
Heating Fuel
|
Natural Gas |
|
Heating Type
|
Forced Air |
|
Stories Total
|
3 |
|
Size Interior
|
2,000 - 2,249 Ft2 |
|
Type
|
Row / Townhouse |
Parking
|
Underground
|
|
|
Garage
|
|
|
Covered
|
|
|
Tandem
|
|
Land
|
Access Type
|
Public Road |
|
Acreage
|
No |
|
Land Amenities
|
Schools, Public Transit, Park, Marina |
|
Landscape Features
|
Landscaped |
|
Surface Water
|
Lake/pond |
https://www.realtor.ca/real-estate/28359920/th2-95-brookfield-road-oakville-co-central-1002-co-central








































