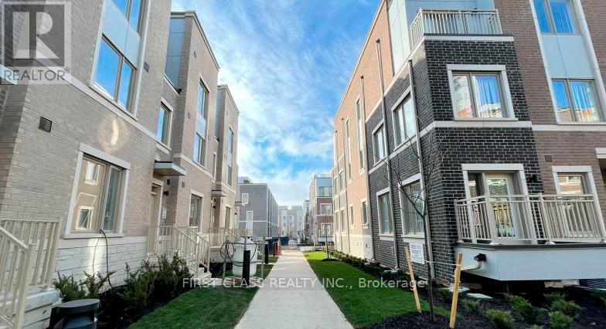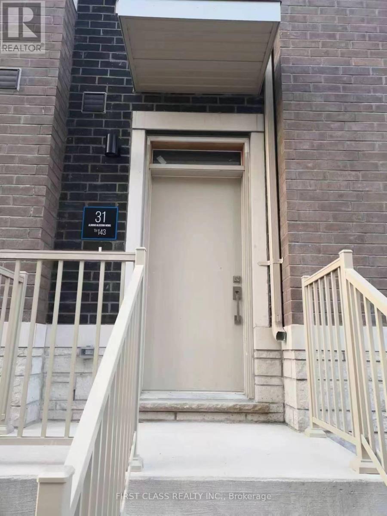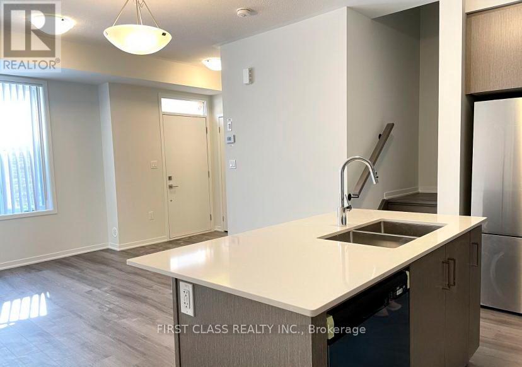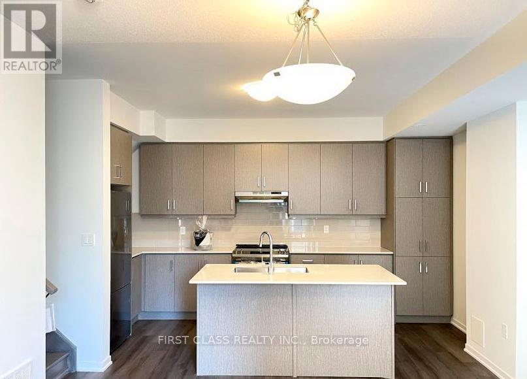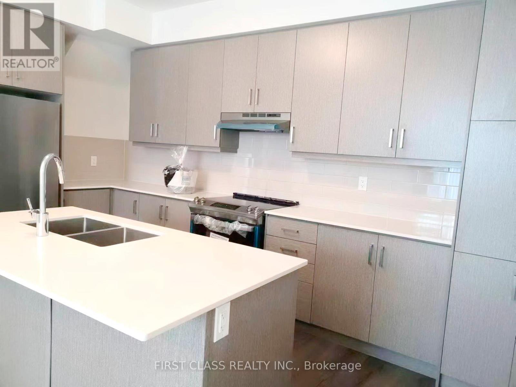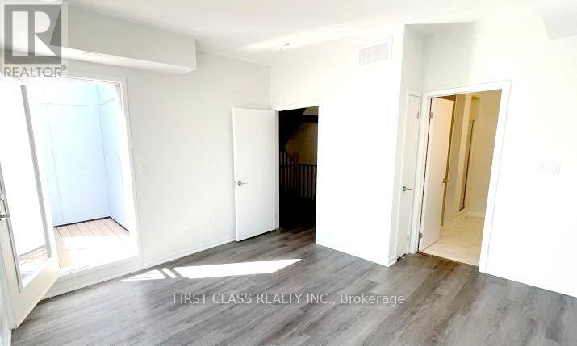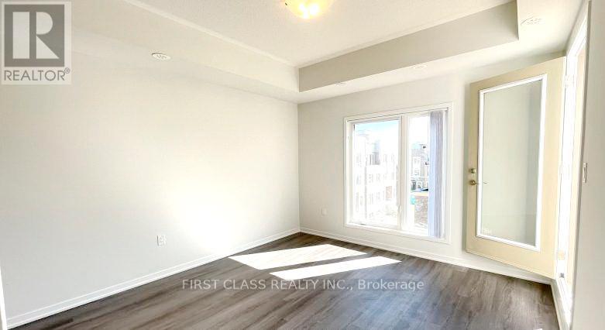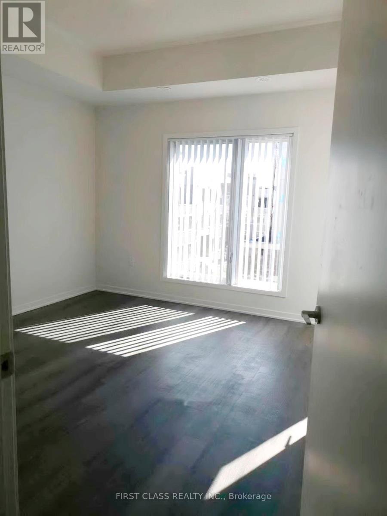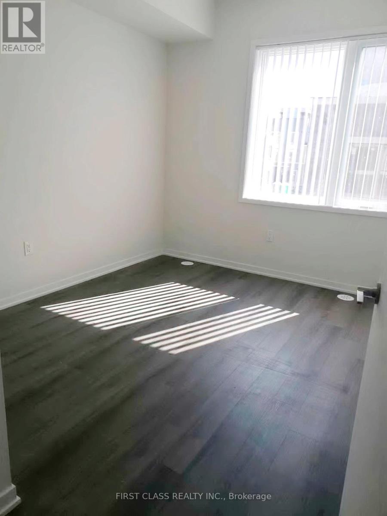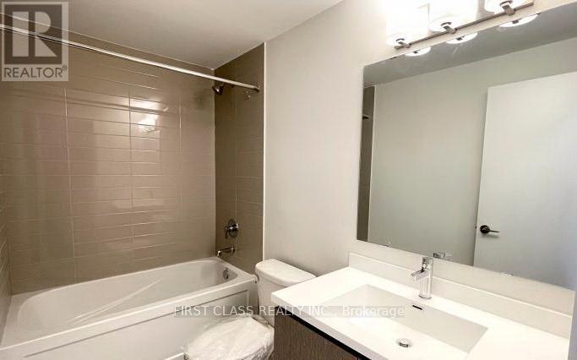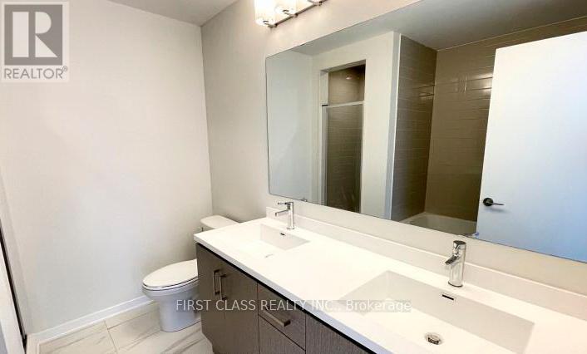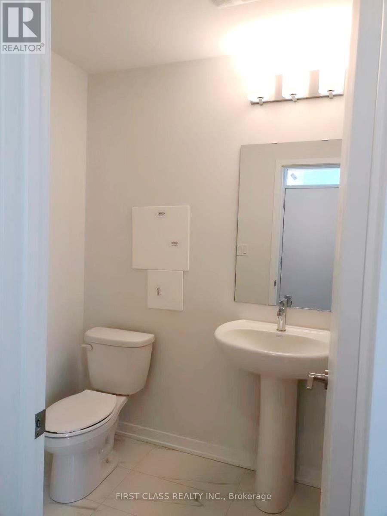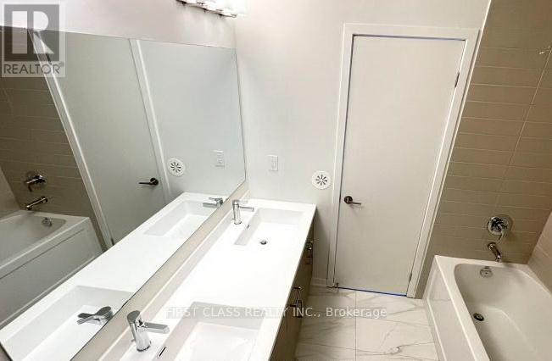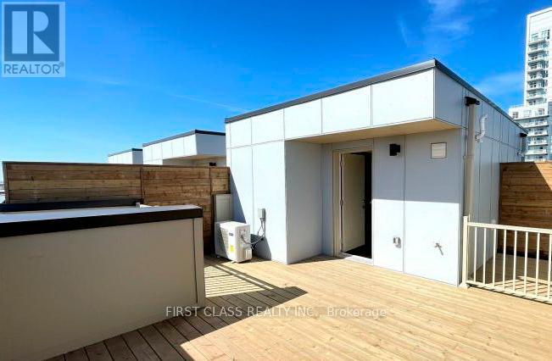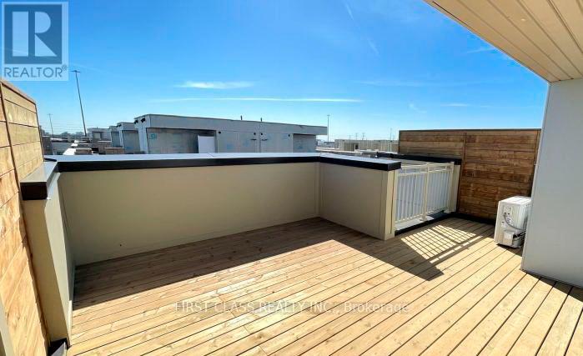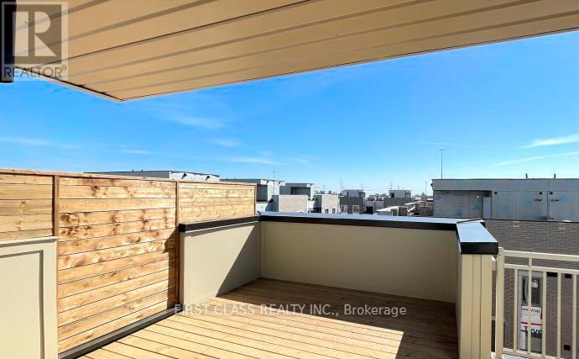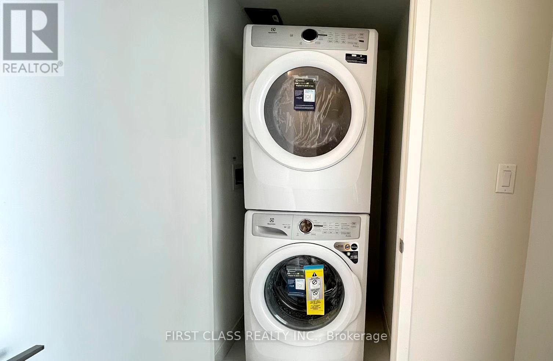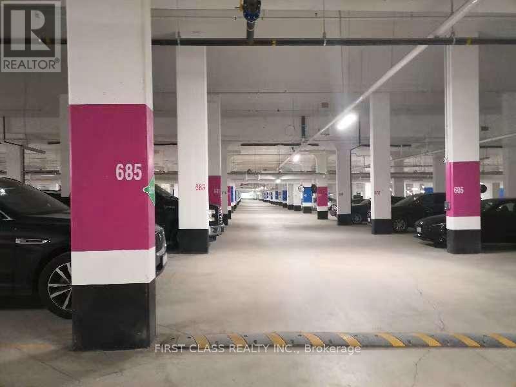3 Bedroom
3 Bathroom
1,400 - 1,599 ft2
Central Air Conditioning
Forced Air
$3,480 Monthly
One Year New 3 Bedroom + 3 Baths Townhouse at Core of VMC, 3-Storeys, 1567 SF of living space Plus 221 SF Rooftop Terrace! South Facing, OpenConcept Kitchen W/Quartz Countertop & Backsplash. 9ft Ceiling Thru-out, Master Bedroom With Hot Tub & Double Sink Ensuite Bathroomand Large Walk-in Closet. Lots of Windows w/Sunlight. Large Rooftop Terrace Perfect For Private Outdoor Gatherings Equipped with Gas BBQ Connection. Excellent Location, only Steps From TTC Subway, Transit Hub, Minutes To York University, Seneca College, IKEA, Costco, Cineplex, YMCA, Restaurants& Much More. One Parking Included. (id:53661)
Property Details
|
MLS® Number
|
N12459430 |
|
Property Type
|
Single Family |
|
Community Name
|
Vaughan Corporate Centre |
|
Amenities Near By
|
Public Transit, Schools |
|
Parking Space Total
|
1 |
Building
|
Bathroom Total
|
3 |
|
Bedrooms Above Ground
|
3 |
|
Bedrooms Total
|
3 |
|
Age
|
New Building |
|
Amenities
|
Party Room |
|
Appliances
|
Blinds, Dishwasher, Dryer, Hood Fan, Stove, Washer, Refrigerator |
|
Cooling Type
|
Central Air Conditioning |
|
Exterior Finish
|
Concrete |
|
Flooring Type
|
Vinyl |
|
Half Bath Total
|
1 |
|
Heating Fuel
|
Natural Gas |
|
Heating Type
|
Forced Air |
|
Stories Total
|
3 |
|
Size Interior
|
1,400 - 1,599 Ft2 |
|
Type
|
Row / Townhouse |
Parking
Land
|
Acreage
|
No |
|
Land Amenities
|
Public Transit, Schools |
Rooms
| Level |
Type |
Length |
Width |
Dimensions |
|
Second Level |
Bedroom 2 |
|
|
Measurements not available |
|
Second Level |
Bedroom 3 |
|
|
Measurements not available |
|
Third Level |
Primary Bedroom |
|
|
Measurements not available |
|
Main Level |
Living Room |
|
|
Measurements not available |
|
Main Level |
Dining Room |
|
|
Measurements not available |
|
Main Level |
Kitchen |
|
|
Measurements not available |
https://www.realtor.ca/real-estate/28983463/th143-31-almond-blossom-mews-vaughan-vaughan-corporate-centre-vaughan-corporate-centre

