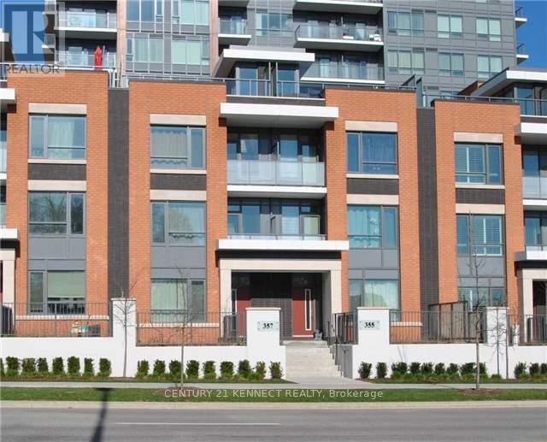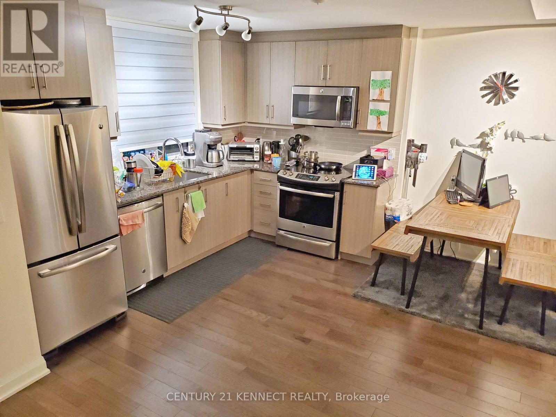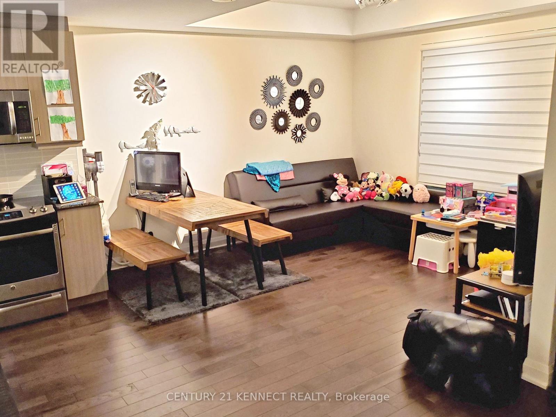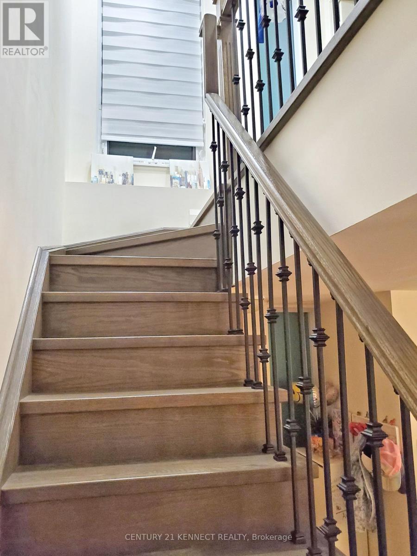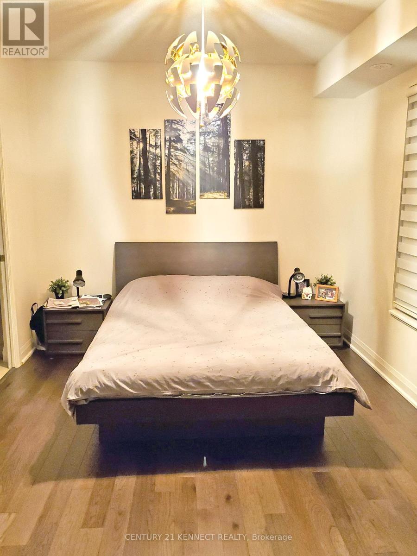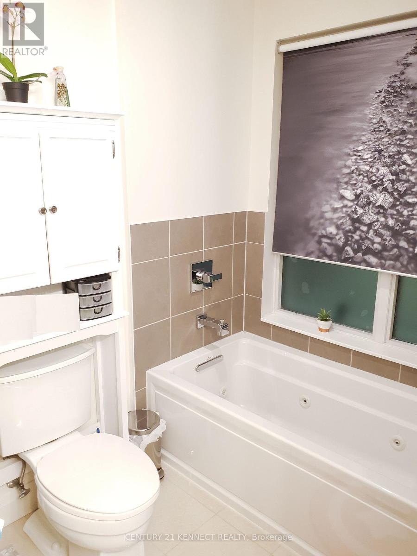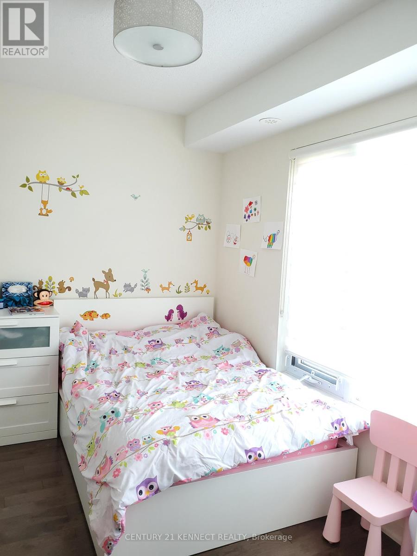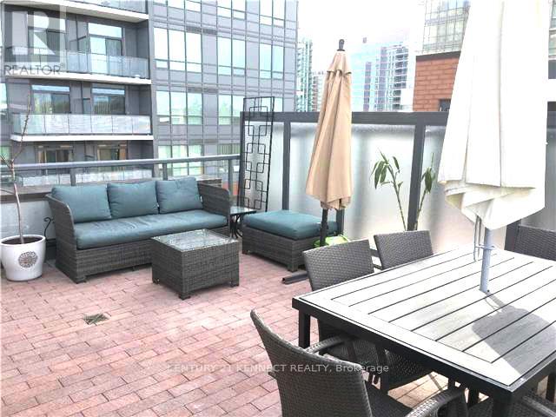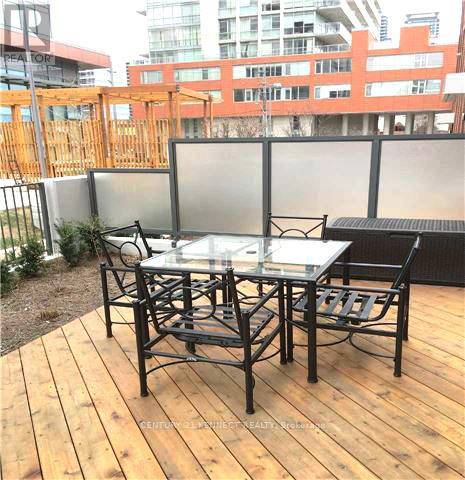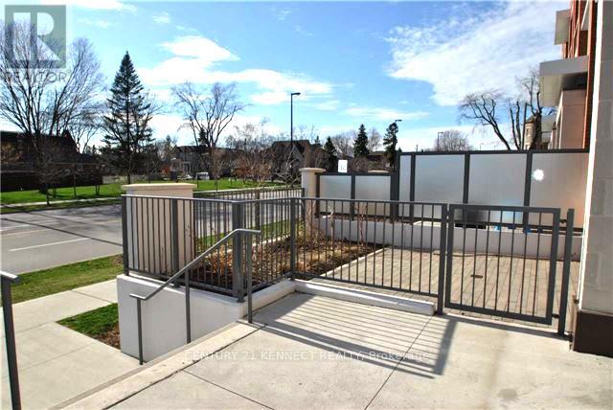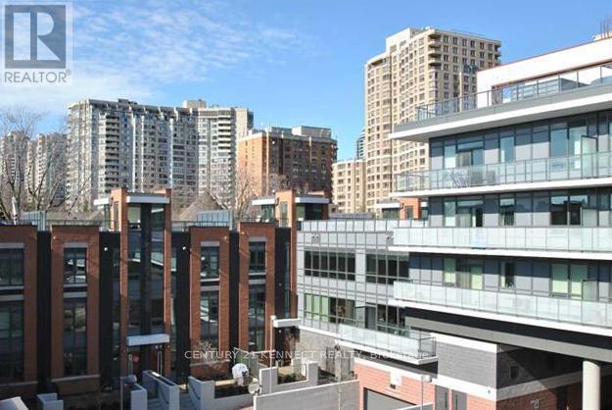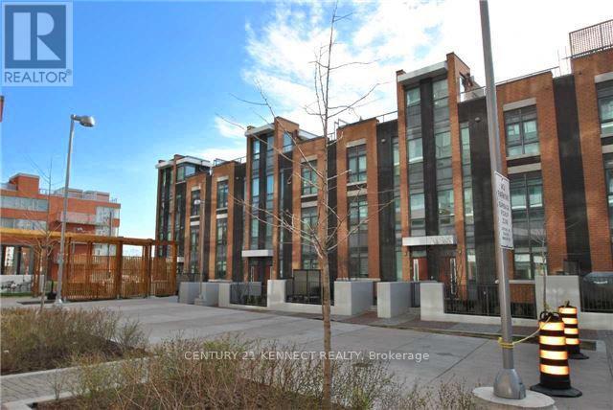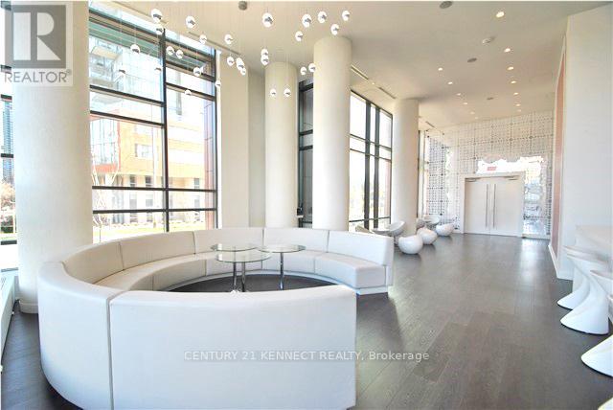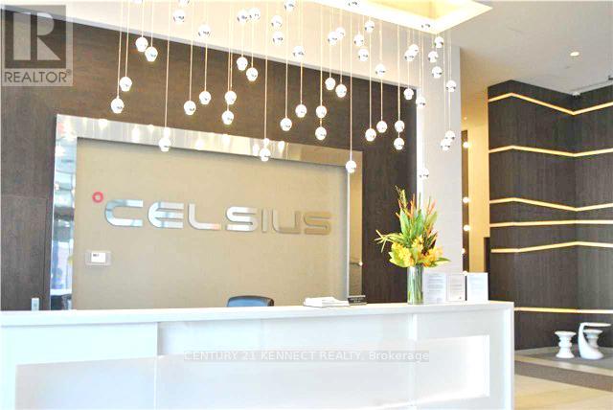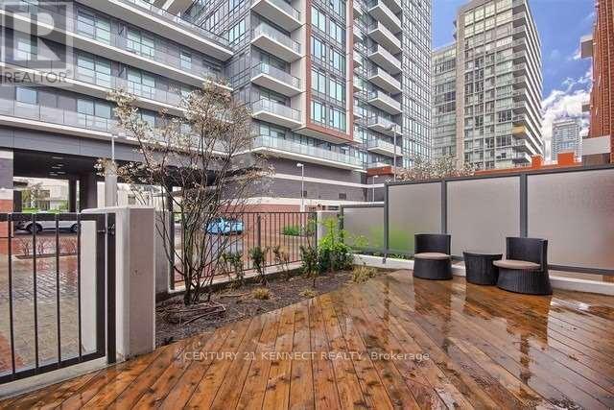3 Bedroom
2 Bathroom
1,200 - 1,399 ft2
Central Air Conditioning
Forced Air
$3,700 Monthly
355 Beecroft Road TH117 - Prime North York Luxury 3-Bedroom Condo Townhouse. Discover refined urban living in this exceptional 3-bedroom condo townhouse, offering an abundance of private outdoor space with a large rooftop terrace, front and backyard patios, and balconies on both the 2nd and 3rd floors. Inside, elegant finishes include hardwood flooring throughout, an upgraded oak staircase, soaring 9 ceilings, and a modern kitchen with stainless steel appliances and granite countertops. Enjoy the convenience of direct access to underground parking and a private locker, along with access to superb building amenities including an exercise room, party room, guest suite, and visitor parking. Perfectly situated near supermarkets, top-ranked schools, and North York Centre, this home combines style, comfort, and an unbeatable location. (id:53661)
Property Details
|
MLS® Number
|
C12445680 |
|
Property Type
|
Single Family |
|
Neigbourhood
|
Lansing-Westgate |
|
Community Name
|
Willowdale West |
|
Community Features
|
Pet Restrictions |
|
Equipment Type
|
Furnace |
|
Features
|
Balcony, Carpet Free, In Suite Laundry |
|
Parking Space Total
|
1 |
|
Rental Equipment Type
|
Furnace |
Building
|
Bathroom Total
|
2 |
|
Bedrooms Above Ground
|
3 |
|
Bedrooms Total
|
3 |
|
Amenities
|
Storage - Locker |
|
Appliances
|
Water Heater, Dishwasher, Dryer, Microwave, Stove, Washer, Refrigerator |
|
Cooling Type
|
Central Air Conditioning |
|
Exterior Finish
|
Brick |
|
Flooring Type
|
Hardwood |
|
Heating Fuel
|
Natural Gas |
|
Heating Type
|
Forced Air |
|
Stories Total
|
3 |
|
Size Interior
|
1,200 - 1,399 Ft2 |
|
Type
|
Row / Townhouse |
Parking
Land
Rooms
| Level |
Type |
Length |
Width |
Dimensions |
|
Second Level |
Bedroom |
2.57 m |
2.44 m |
2.57 m x 2.44 m |
|
Second Level |
Bedroom |
3.57 m |
2.59 m |
3.57 m x 2.59 m |
|
Third Level |
Primary Bedroom |
3.73 m |
3.15 m |
3.73 m x 3.15 m |
|
Main Level |
Living Room |
3.71 m |
3.66 m |
3.71 m x 3.66 m |
|
Main Level |
Dining Room |
3.71 m |
3.66 m |
3.71 m x 3.66 m |
|
Main Level |
Kitchen |
3.66 m |
2.34 m |
3.66 m x 2.34 m |
https://www.realtor.ca/real-estate/28953505/th117-355-beecroft-road-toronto-willowdale-west-willowdale-west

