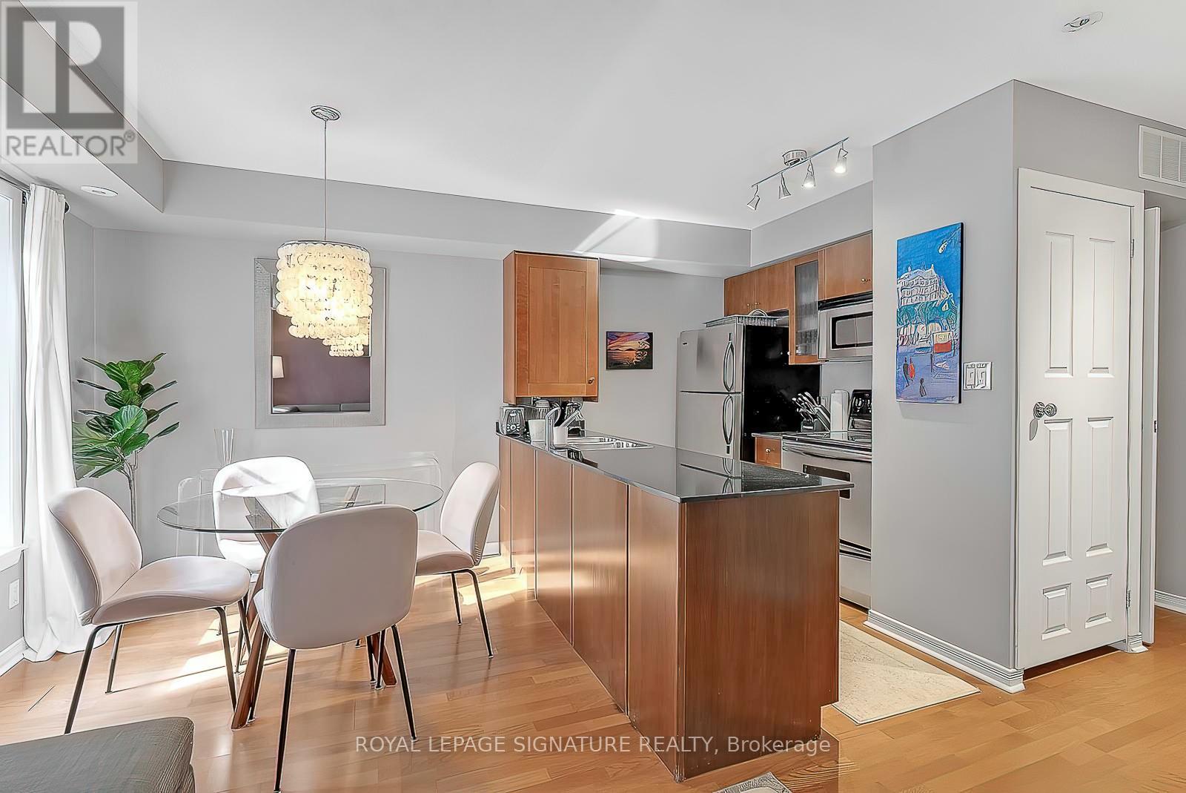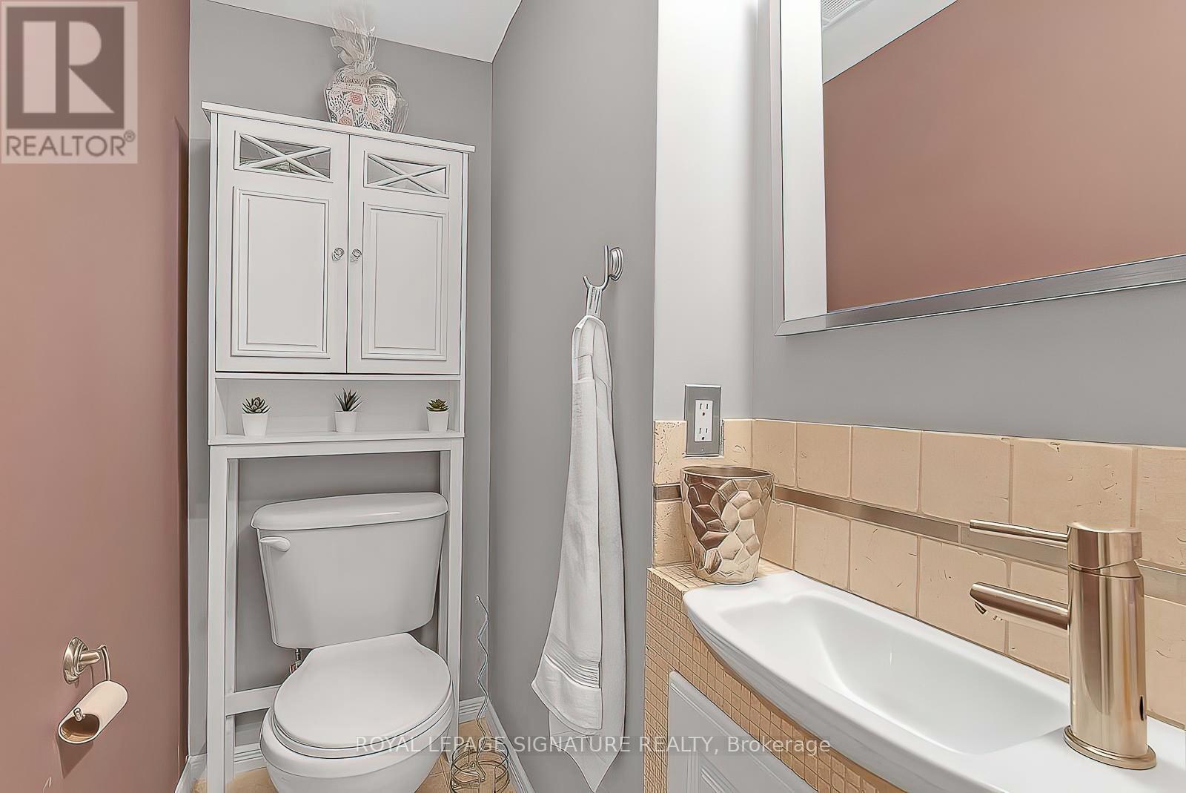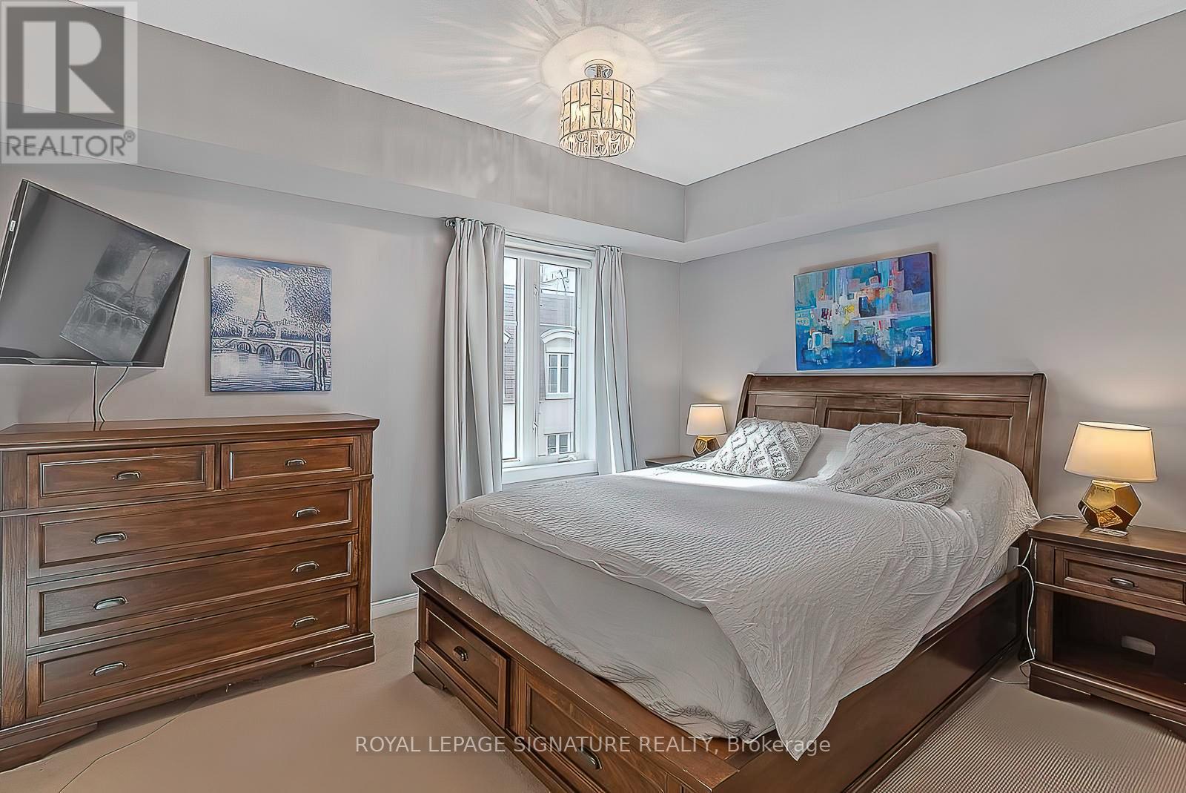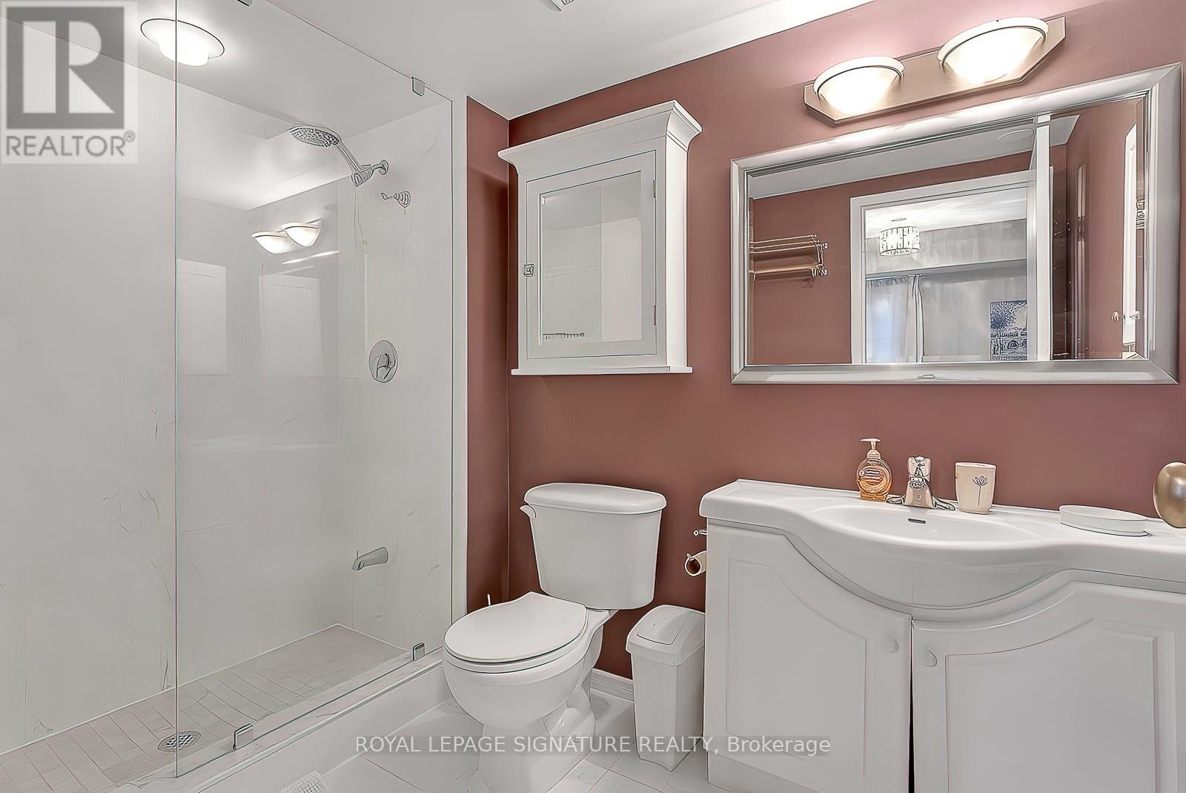2 Bedroom
2 Bathroom
900 - 999 ft2
Central Air Conditioning
Forced Air
$3,000 Monthly
3-Storey Townhome Stunner With A 260+ Sq Ft Ravishing Rooftop Terrace! This 1+1 Bed, 2 Bath Suite Spans 971+ Sq Ft, Includes Parking & Is Loaded With $35K+ Of Upgrades! Light Pours Into This Spectacular Space Through South Facing Windows On The 2nd & 3rd Level. The 2nd Level Is Dedicated To The Gourmet Kitchen With Quartz Counters, A Breakfast Bar & Stainless Steel Appliances, A W-I-D-E Living/Dining Room For Entertaining & A Powder Room For Guests. The 3rd Storey Features The Custom Upgraded Primary Suite! A Spacious Primary Bedroom With A Double Closet, Separate But Perfectly Open Concept Den & Extensive Walk-In Closet (Originally A 2 Bed, The 2nd Bedroom Has Cleverly Been Transformed Into A Den & Walk-In Closet). Enjoy A Luxurious 3-Piece Bath With A Serene Glass Block Shower & Spa-Like Finishes. The Entire Rooftop, Spanning Over 260 Sq Ft, Is Your Own Private Outdoor Oasis! Enjoy South, East & West Views Of The City From Your Slice Of Outdoor Heaven. Available Fully Furnished for $3,200/Month or Partially Furnished At An Additional Negotiable Price. (id:53661)
Property Details
|
MLS® Number
|
C12198825 |
|
Property Type
|
Single Family |
|
Community Name
|
Niagara |
|
Amenities Near By
|
Public Transit, Park |
|
Community Features
|
Pet Restrictions |
|
Features
|
In Suite Laundry |
|
Parking Space Total
|
1 |
|
View Type
|
View |
Building
|
Bathroom Total
|
2 |
|
Bedrooms Above Ground
|
1 |
|
Bedrooms Below Ground
|
1 |
|
Bedrooms Total
|
2 |
|
Appliances
|
Dishwasher, Dryer, Microwave, Oven, Hood Fan, Stove, Washer, Refrigerator |
|
Cooling Type
|
Central Air Conditioning |
|
Exterior Finish
|
Brick, Concrete |
|
Flooring Type
|
Tile, Laminate |
|
Half Bath Total
|
1 |
|
Heating Fuel
|
Natural Gas |
|
Heating Type
|
Forced Air |
|
Stories Total
|
3 |
|
Size Interior
|
900 - 999 Ft2 |
|
Type
|
Row / Townhouse |
Parking
Land
|
Acreage
|
No |
|
Land Amenities
|
Public Transit, Park |
Rooms
| Level |
Type |
Length |
Width |
Dimensions |
|
Second Level |
Living Room |
3.7 m |
3.07 m |
3.7 m x 3.07 m |
|
Second Level |
Dining Room |
2.67 m |
2.36 m |
2.67 m x 2.36 m |
|
Second Level |
Kitchen |
3.7 m |
2.29 m |
3.7 m x 2.29 m |
|
Third Level |
Primary Bedroom |
3.78 m |
3.73 m |
3.78 m x 3.73 m |
|
Third Level |
Den |
3.12 m |
1.87 m |
3.12 m x 1.87 m |
|
Main Level |
Foyer |
2 m |
1.5 m |
2 m x 1.5 m |
https://www.realtor.ca/real-estate/28422340/th1004-54-east-liberty-street-toronto-niagara-niagara



























