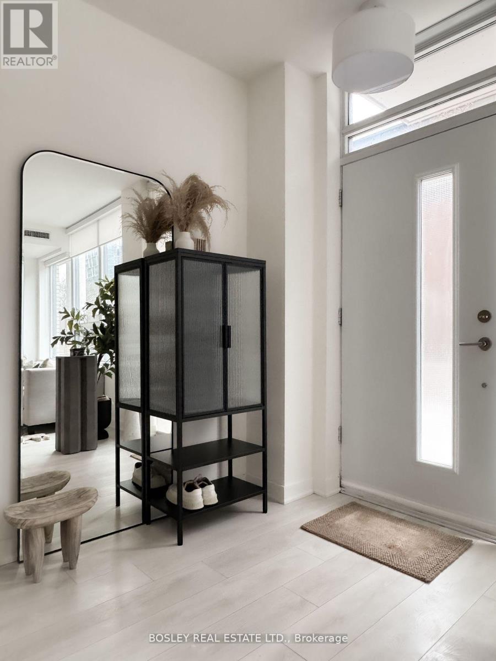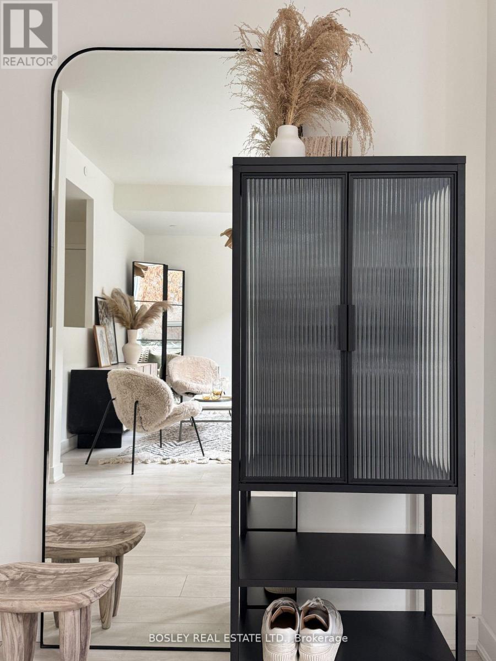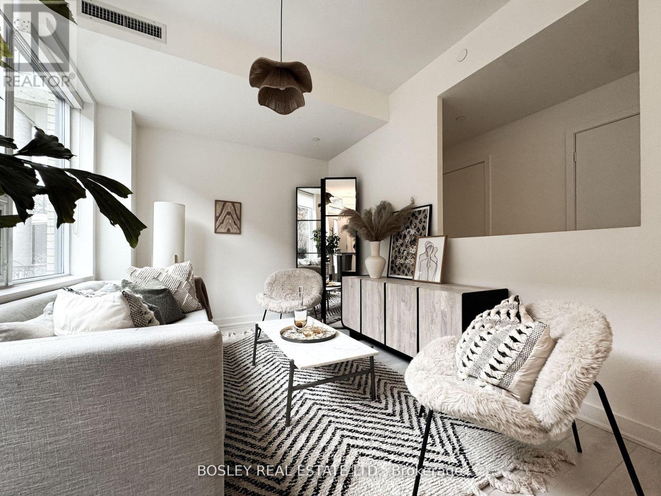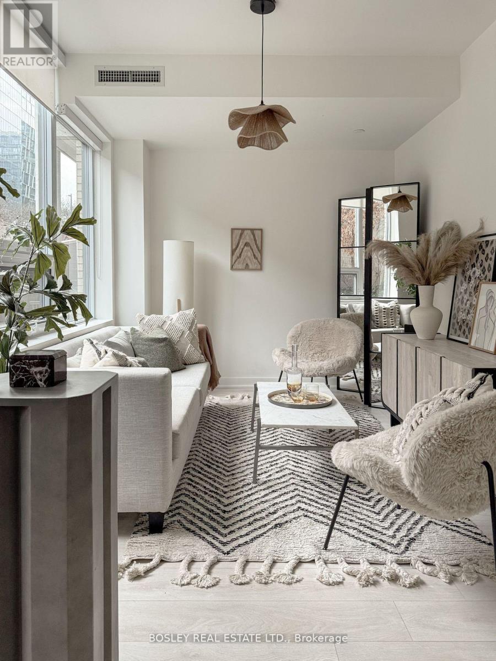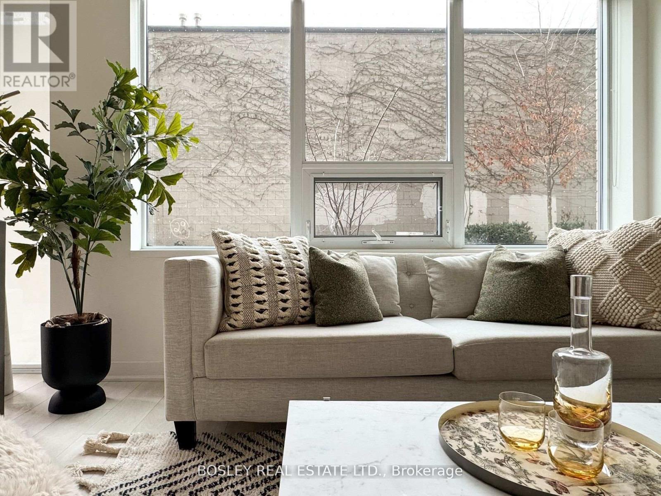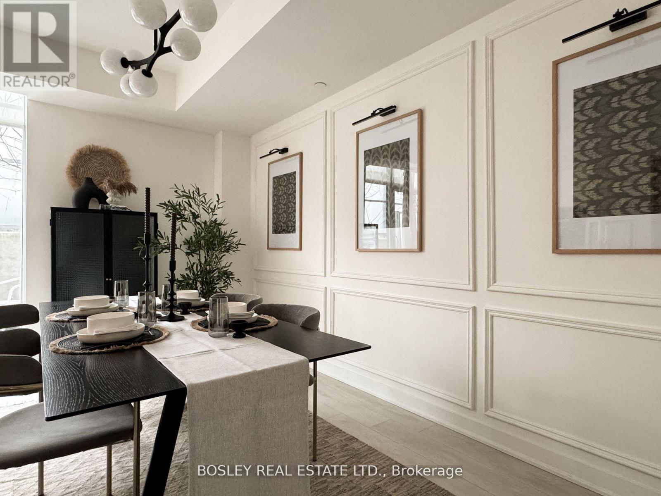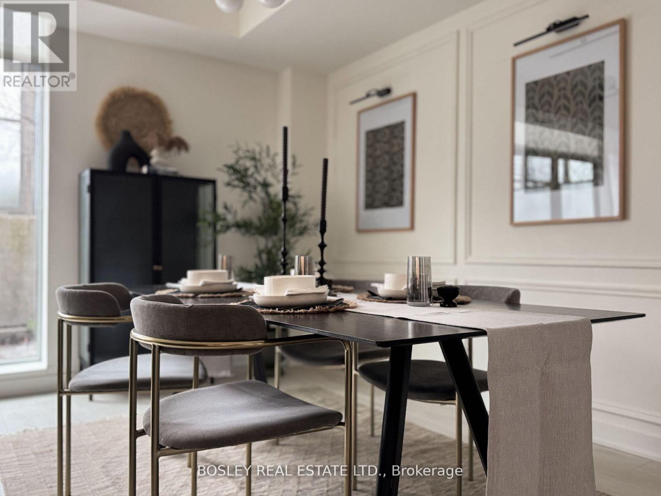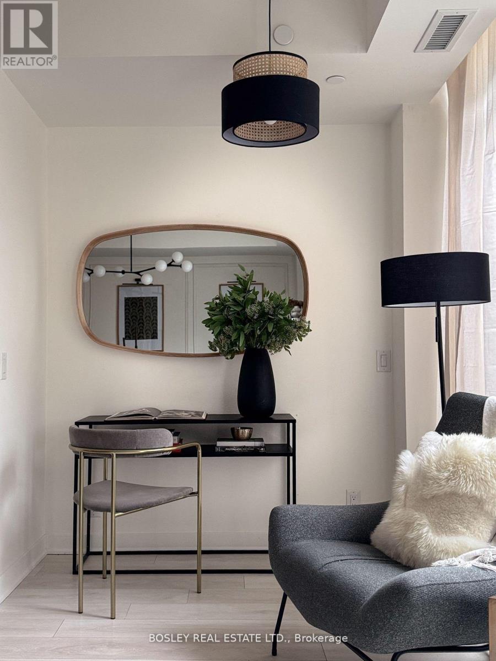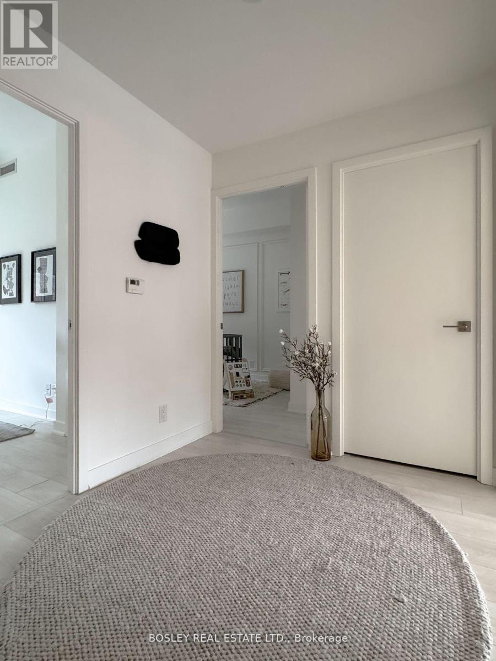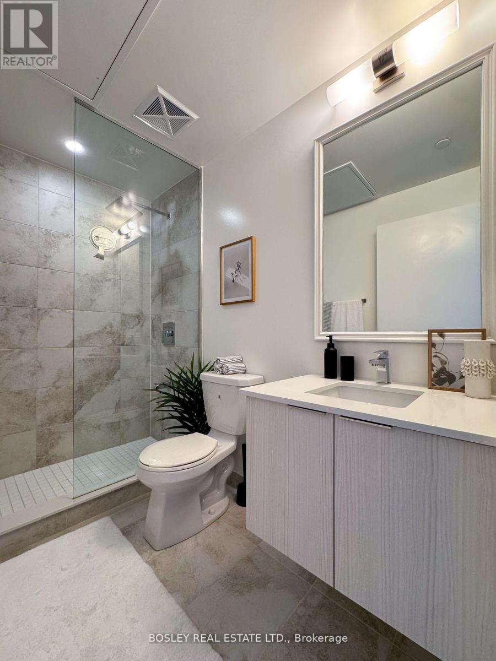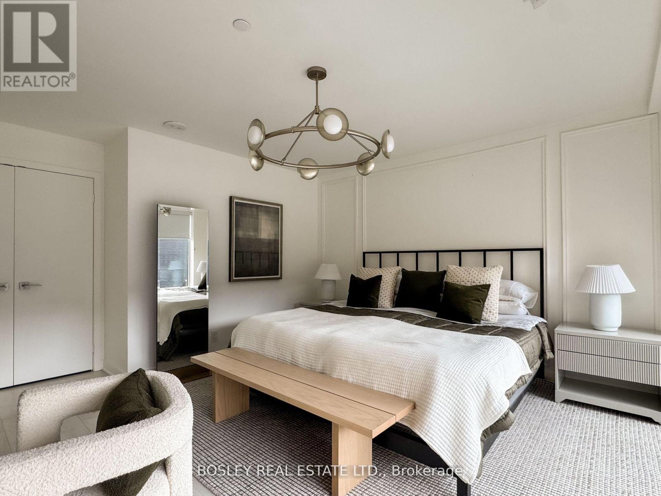3 Bedroom
3 Bathroom
1,400 - 1,599 ft2
Central Air Conditioning
Forced Air
Landscaped
$1,198,500Maintenance, Water, Common Area Maintenance, Insurance, Parking
$1,138.63 Monthly
Welcome To TH04 - The Berkeley - A Spacious & Airy Condo Townhome Tucked Away In Toronto's East-Core. This Meticulously Designed Home Offers The Perfect Blend Of Modern Luxury & Comfort. Boasting 3brs + 2.5 Baths Across 1410 Of Interior Sq Ft. + A Large Private Garden & Terrace, TH04 Is Ideal For Young Professionals Or Growing Families Seeking A Stylish And Low-Maintenance Lifestyle. Come Home To An Airy Foyer + The Warm & Light-Filled Family Room. The Open-Concept Kitchen, Living/Dining + Flex Space In The Rear Is Aptly Demarcated From The Family Room; Its Ample Size Allows For A Multitude Of Uses. The Kitchen Is An Aspiring Chef's Dream, Feat. Luxe Bosche Appliances, Quartz Countertops + An Island Perfect For Casual Dining/Vino. Exercise That Green Thumb + Enjoy Summer Socials Or Solo R&R In Your Rear Garden & Terrace. Upstairs, The Primary BR Is A True Retreat, Complete With An Amply-Sized Walk-In Closet & A Cozy Ensuite Bathroom. Two Additional Bdrms + Bath Complete The Upper Level, Providing Ample Space For Your Growing Family. For Those Who Love Storage Aplenty, Rejoice In The Deep Coat Closet, Under-Stairwell Closet, And Pantry! Tasteful Design Integrations Lend Warmth Throughout: Painted In 2024 W/ A Warm + Complex Proprietary Paint Blend; Wainscoting In The Dining Room, Primary BR, And 2nd BR; Designer Light Fixtures Grace Each Principal Room, And More. For Those Who Value Discretion, TH04 Is Accessible Via A Promenade Off Berkeley Or Parliament St. + West Elevator Bank Makes For Quick Access To Your Parking Spot (And The 2-Floor Fitness + Weight Training Studio!). Located In A Vibrant Neighbourhood, You'll Be Steps Away From Low-Key Cool Spots Like Bar Reyna And Gusto 501. Sud Forno, St. Lawrence Market, Etc. Are A Quick Jaunt Away. Commute With Ease: TTC + The DVP Are Just Around The Bend. Available For The First Time Since The Communities Inception, TH04 Presents A Rare Opportunity To Own A Home That Combines Value, Space, And Location. Carpe Diem! (id:53661)
Property Details
|
MLS® Number
|
C12161081 |
|
Property Type
|
Single Family |
|
Neigbourhood
|
Spadina—Fort York |
|
Community Name
|
Moss Park |
|
Amenities Near By
|
Public Transit, Park, Schools, Place Of Worship |
|
Community Features
|
Pet Restrictions, Community Centre |
|
Features
|
Lighting, Carpet Free |
|
Parking Space Total
|
1 |
Building
|
Bathroom Total
|
3 |
|
Bedrooms Above Ground
|
3 |
|
Bedrooms Total
|
3 |
|
Age
|
6 To 10 Years |
|
Amenities
|
Security/concierge, Visitor Parking, Exercise Centre |
|
Appliances
|
Blinds |
|
Cooling Type
|
Central Air Conditioning |
|
Exterior Finish
|
Brick |
|
Fire Protection
|
Monitored Alarm, Smoke Detectors |
|
Flooring Type
|
Laminate |
|
Half Bath Total
|
1 |
|
Heating Fuel
|
Natural Gas |
|
Heating Type
|
Forced Air |
|
Stories Total
|
2 |
|
Size Interior
|
1,400 - 1,599 Ft2 |
|
Type
|
Row / Townhouse |
Parking
Land
|
Acreage
|
No |
|
Land Amenities
|
Public Transit, Park, Schools, Place Of Worship |
|
Landscape Features
|
Landscaped |
Rooms
| Level |
Type |
Length |
Width |
Dimensions |
|
Second Level |
Primary Bedroom |
4 m |
3.6 m |
4 m x 3.6 m |
|
Second Level |
Bedroom 2 |
3 m |
3.9 m |
3 m x 3.9 m |
|
Second Level |
Bedroom 3 |
2.7 m |
3.6 m |
2.7 m x 3.6 m |
|
Ground Level |
Foyer |
|
|
Measurements not available |
|
Ground Level |
Family Room |
3.61 m |
2.85 m |
3.61 m x 2.85 m |
|
Ground Level |
Kitchen |
5.81 m |
2.8 m |
5.81 m x 2.8 m |
|
Ground Level |
Living Room |
5.81 m |
4.39 m |
5.81 m x 4.39 m |
|
Ground Level |
Dining Room |
5.81 m |
4.39 m |
5.81 m x 4.39 m |
https://www.realtor.ca/real-estate/28340651/th04-120-parliament-street-toronto-moss-park-moss-park


