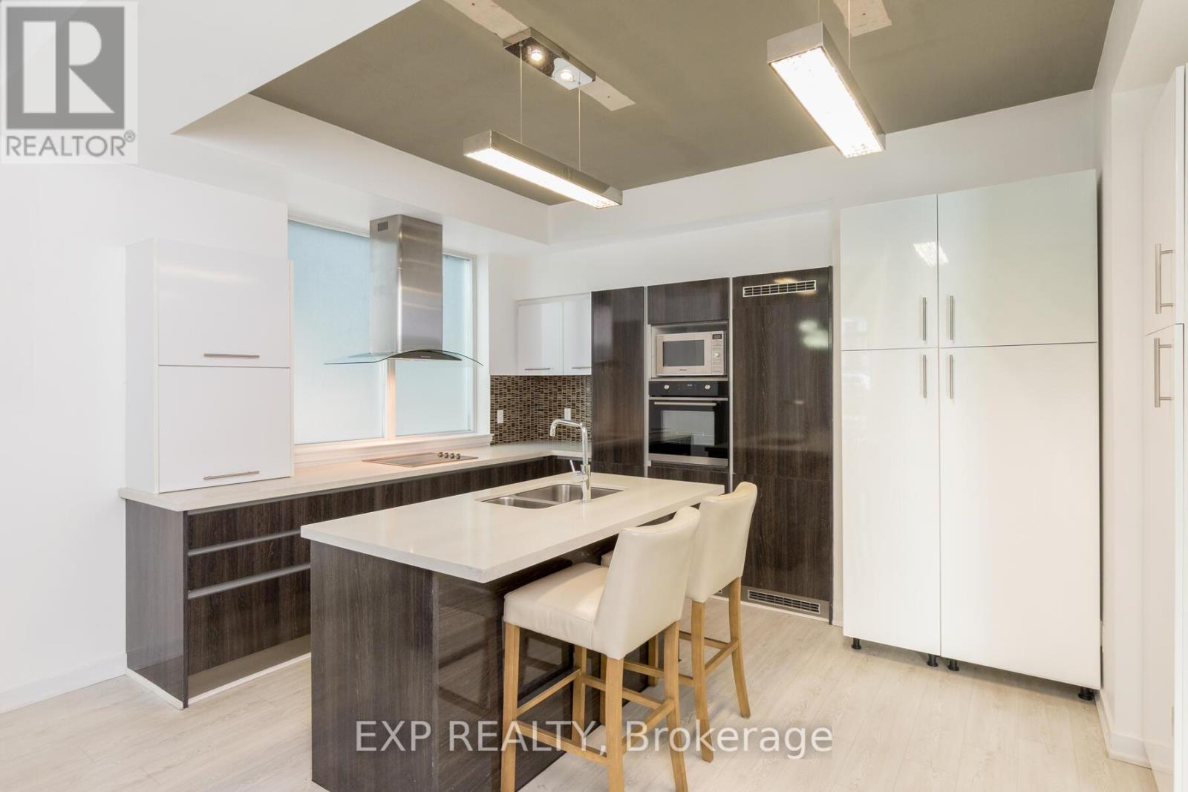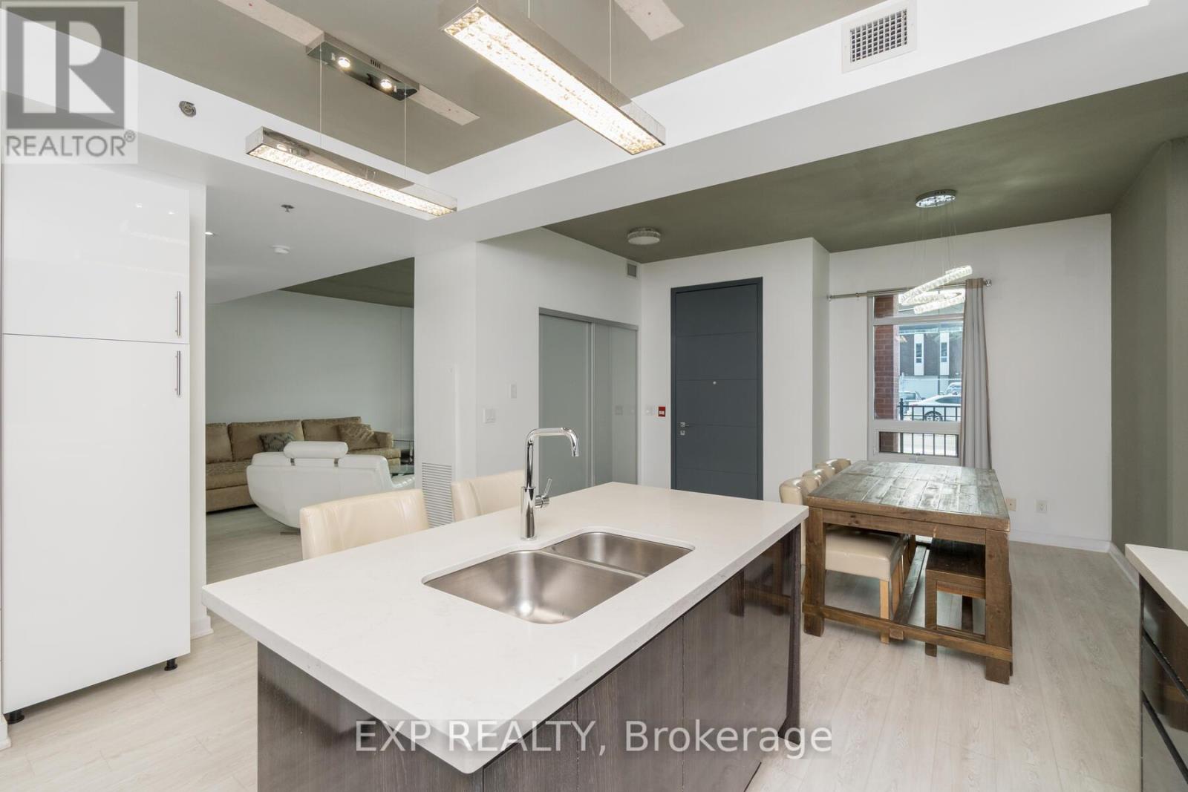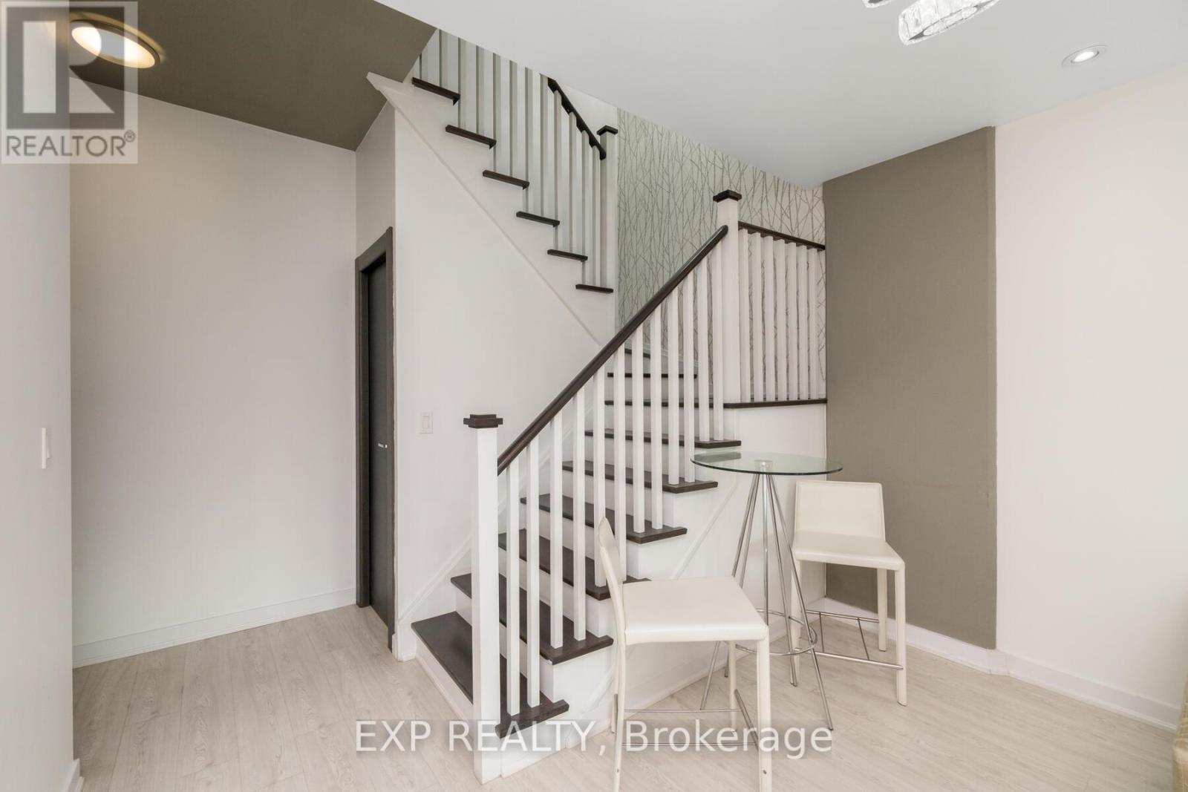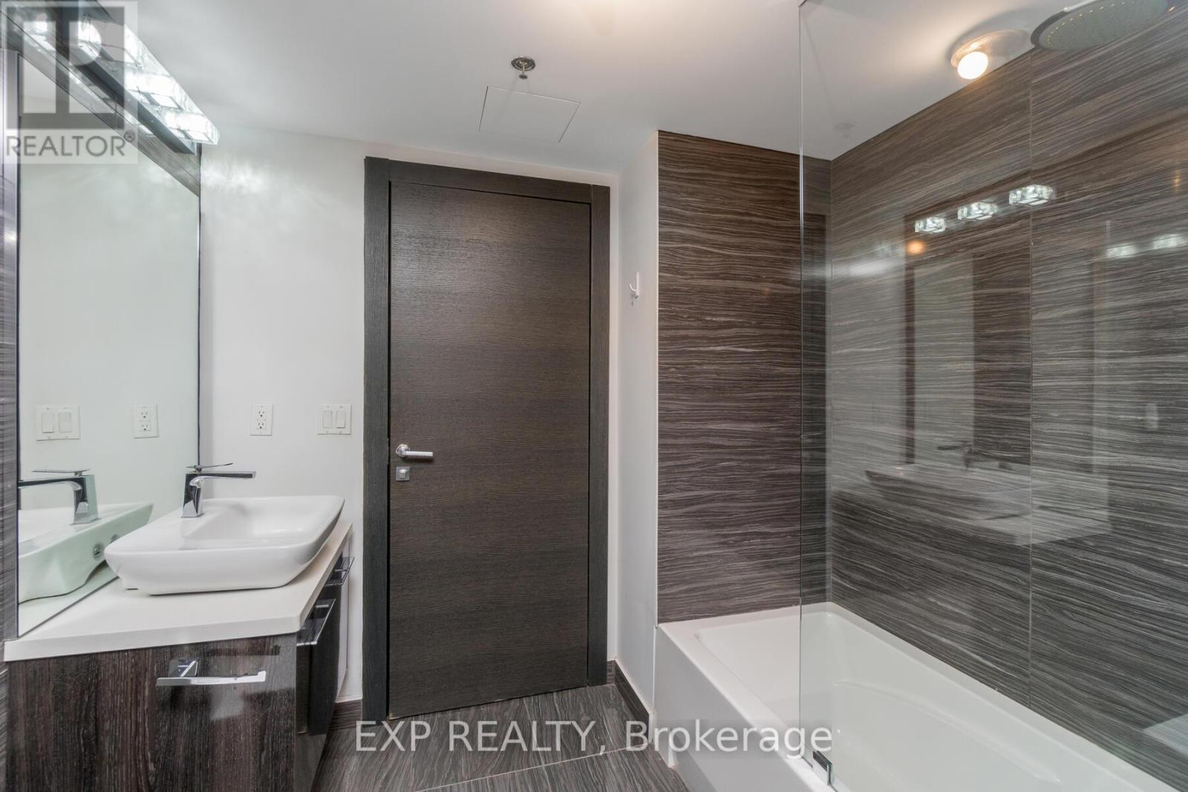3 Bedroom
3 Bathroom
2,000 - 2,249 ft2
Fireplace
Central Air Conditioning
Forced Air
$4,750 Monthly
Welcome to 220 George Street Unit #Th3, a stunning urban retreat nestled in the heart of downtown Toronto. Boasting 2040 square feet of sophisticated living space, this meticulously crafted residence embodies contemporary luxury. With an address that speaks of convenience and vibrancy, this home invites you to experience the best of city living. Impeccable design, spacious interiors, and proximity to cultural landmarks make this property an exquisite haven for those seeking a cosmopolitan lifestyle. Embrace the energy of downtown Toronto in this thoughtfully curated residence at 220 George Street. (id:53661)
Property Details
|
MLS® Number
|
C12189314 |
|
Property Type
|
Single Family |
|
Community Name
|
Moss Park |
|
Community Features
|
Pet Restrictions |
|
Features
|
Balcony, Carpet Free |
|
Parking Space Total
|
2 |
Building
|
Bathroom Total
|
3 |
|
Bedrooms Above Ground
|
3 |
|
Bedrooms Total
|
3 |
|
Amenities
|
Fireplace(s) |
|
Appliances
|
Garage Door Opener Remote(s), Oven - Built-in, Range, Blinds, Dishwasher, Dryer, Microwave, Stove, Washer, Window Coverings, Refrigerator |
|
Cooling Type
|
Central Air Conditioning |
|
Exterior Finish
|
Brick |
|
Fireplace Present
|
Yes |
|
Half Bath Total
|
1 |
|
Heating Fuel
|
Natural Gas |
|
Heating Type
|
Forced Air |
|
Stories Total
|
2 |
|
Size Interior
|
2,000 - 2,249 Ft2 |
|
Type
|
Apartment |
Parking
Land
Rooms
| Level |
Type |
Length |
Width |
Dimensions |
|
Second Level |
Primary Bedroom |
4.2 m |
5.65 m |
4.2 m x 5.65 m |
|
Second Level |
Bedroom 2 |
4.75 m |
4.95 m |
4.75 m x 4.95 m |
|
Second Level |
Bedroom 3 |
4.75 m |
3.3 m |
4.75 m x 3.3 m |
|
Second Level |
Bathroom |
|
|
Measurements not available |
|
Second Level |
Bathroom |
|
|
Measurements not available |
|
Ground Level |
Living Room |
4.2 m |
5.42 m |
4.2 m x 5.42 m |
|
Ground Level |
Bathroom |
|
|
Measurements not available |
|
Ground Level |
Dining Room |
2.37 m |
2.71 m |
2.37 m x 2.71 m |
|
Ground Level |
Kitchen |
4.84 m |
3.72 m |
4.84 m x 3.72 m |
|
Ground Level |
Foyer |
1.89 m |
1.89 m |
1.89 m x 1.89 m |
|
Ground Level |
Den |
1.86 m |
3.16 m |
1.86 m x 3.16 m |
https://www.realtor.ca/real-estate/28401261/th-3-220-george-street-toronto-moss-park-moss-park









































