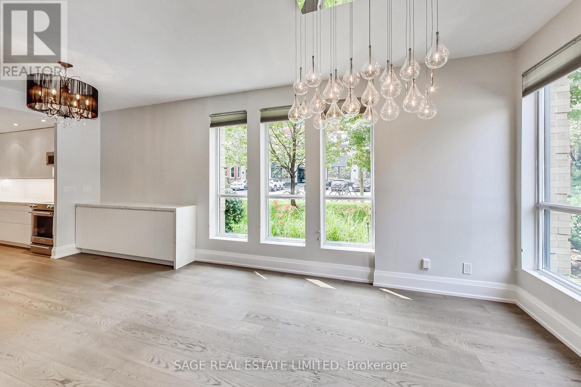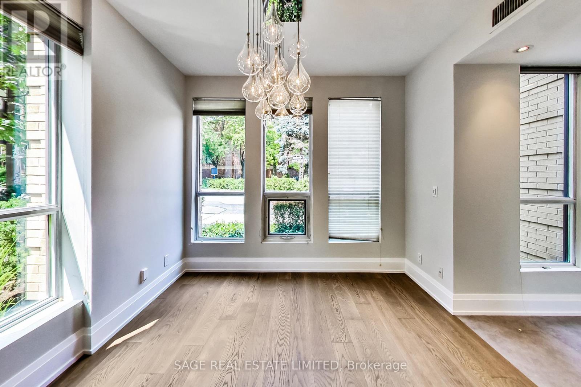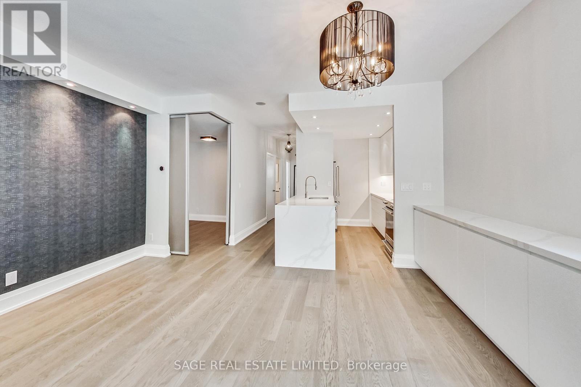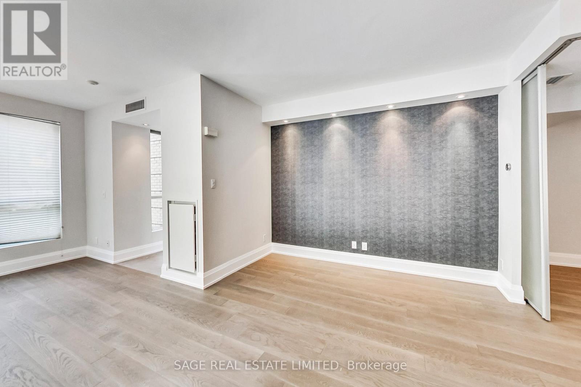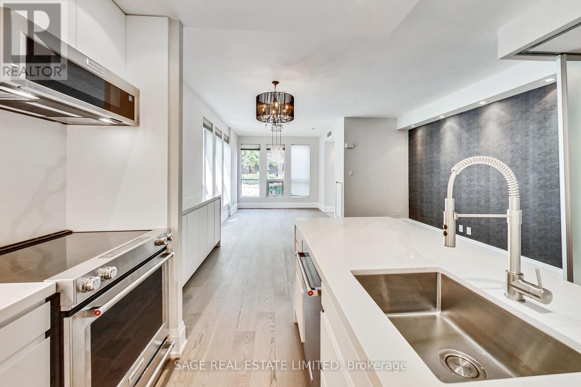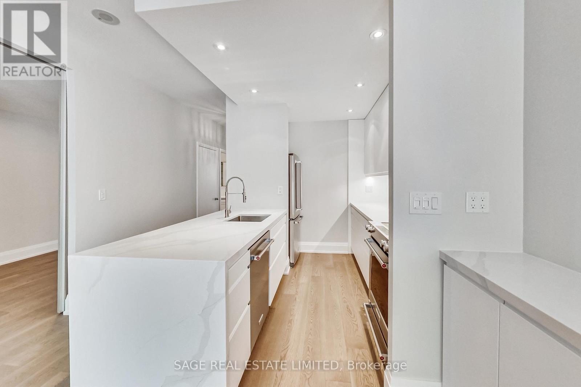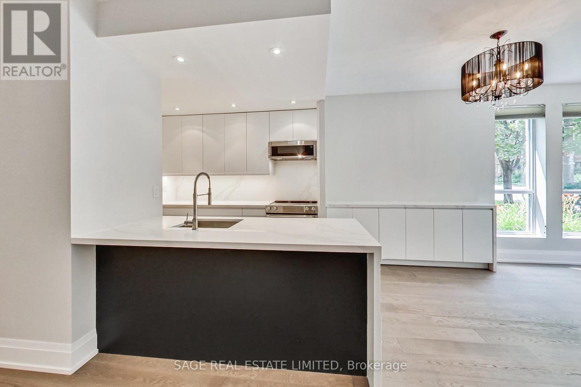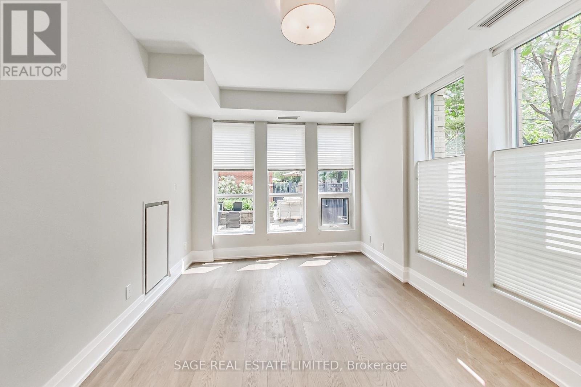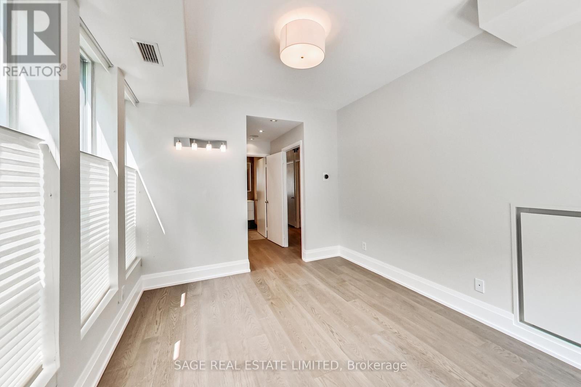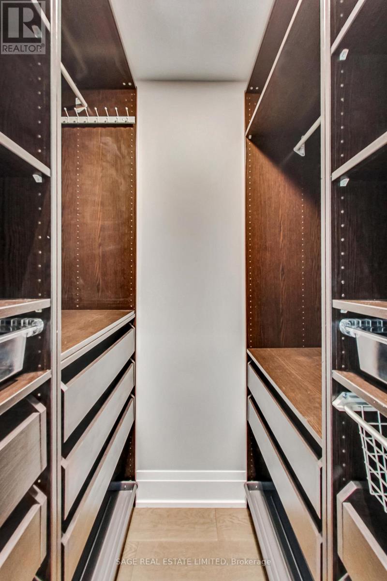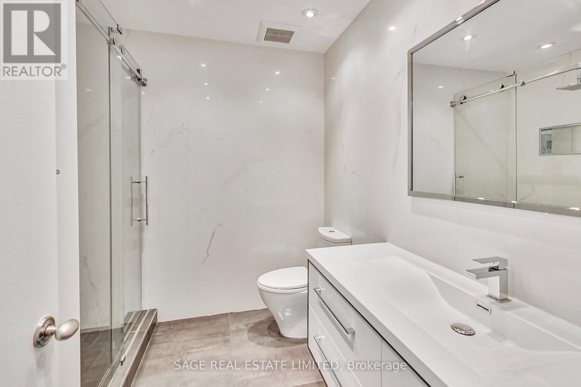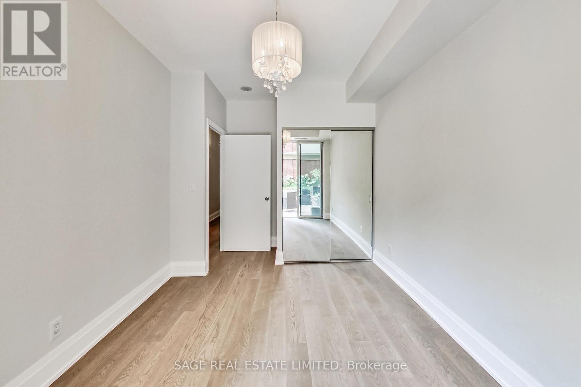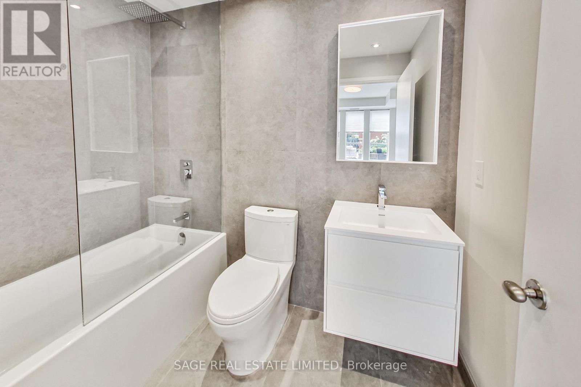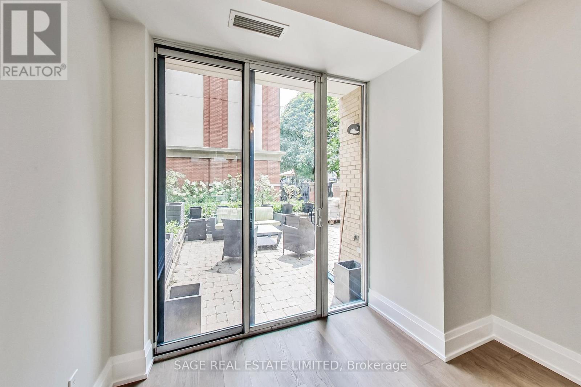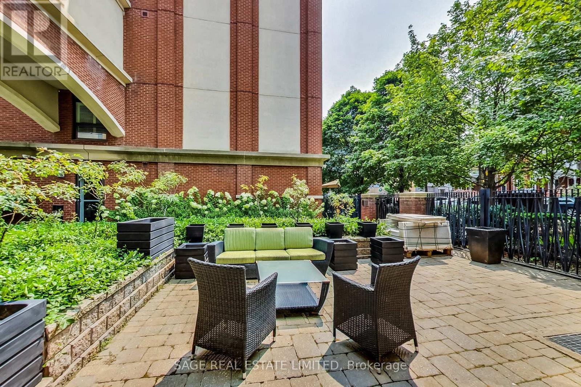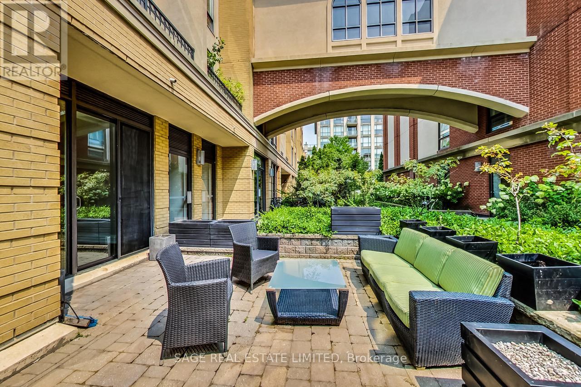3 Bedroom
2 Bathroom
1,000 - 1,199 ft2
Central Air Conditioning
Forced Air
$4,895 Monthly
T/H-Style Condo In Vibrant Queen W. Neighbourhood. 2 Bed + Den & 2 Full Baths. Main Bdr W/Walk InCloset and Ensuite Bath. 2nd Bed W/ Walk Through To Private Patio. Den Can Be Used As Bedroom. NewCounter Tops in Beautiful Open Concept Kitchen. 1070 Sq/Ft Plus 295 Sq/Ft Patio. Parking Included.Interior courtyard with BBQs, water feature and 1 acre of green garden can be accessed just east of the back patio. This connects all 3 buildings that form the Phoebe of Queen complex.Parking can be accessed through the 25 Soho Street gate and into the 25 Soho Entrance. Take the elevator down to P1, exit right, parking spot is #14; 2nd spot on your left (id:53661)
Property Details
|
MLS® Number
|
C12207605 |
|
Property Type
|
Single Family |
|
Neigbourhood
|
Scarborough |
|
Community Name
|
Kensington-Chinatown |
|
Amenities Near By
|
Park, Public Transit |
|
Community Features
|
Pets Not Allowed |
|
Parking Space Total
|
1 |
Building
|
Bathroom Total
|
2 |
|
Bedrooms Above Ground
|
2 |
|
Bedrooms Below Ground
|
1 |
|
Bedrooms Total
|
3 |
|
Age
|
11 To 15 Years |
|
Amenities
|
Car Wash, Security/concierge, Exercise Centre, Party Room, Visitor Parking, Storage - Locker |
|
Appliances
|
Dishwasher, Dryer, Stove, Washer, Refrigerator |
|
Cooling Type
|
Central Air Conditioning |
|
Exterior Finish
|
Brick |
|
Flooring Type
|
Hardwood |
|
Heating Fuel
|
Natural Gas |
|
Heating Type
|
Forced Air |
|
Size Interior
|
1,000 - 1,199 Ft2 |
|
Type
|
Apartment |
Parking
Land
|
Acreage
|
No |
|
Land Amenities
|
Park, Public Transit |
Rooms
| Level |
Type |
Length |
Width |
Dimensions |
|
Main Level |
Living Room |
3 m |
3 m |
3 m x 3 m |
|
Main Level |
Dining Room |
4.6 m |
3.2 m |
4.6 m x 3.2 m |
|
Main Level |
Kitchen |
2.4 m |
3 m |
2.4 m x 3 m |
|
Main Level |
Primary Bedroom |
3 m |
3.9 m |
3 m x 3.9 m |
|
Main Level |
Bedroom 2 |
2.8 m |
3.5 m |
2.8 m x 3.5 m |
|
Main Level |
Den |
2.4 m |
2.8 m |
2.4 m x 2.8 m |
|
Main Level |
Foyer |
1.6 m |
1.2 m |
1.6 m x 1.2 m |
https://www.realtor.ca/real-estate/28440395/th-13-25-soho-street-toronto-kensington-chinatown-kensington-chinatown


