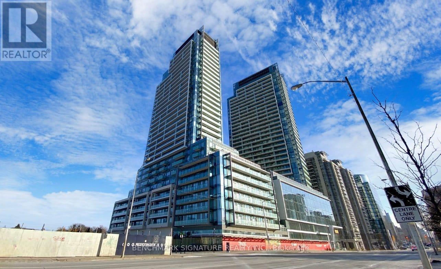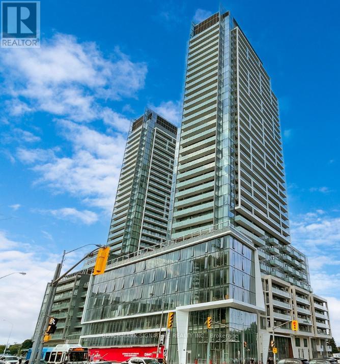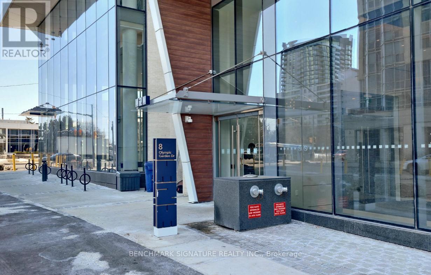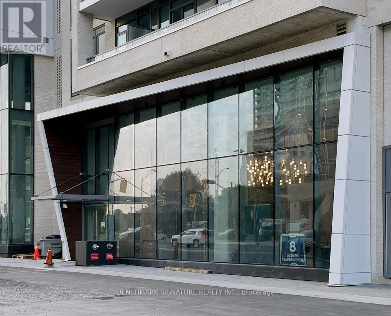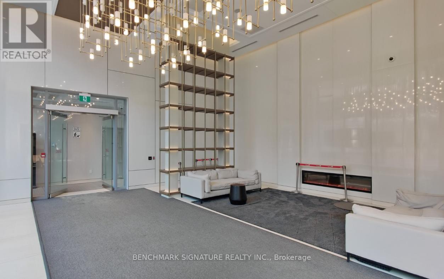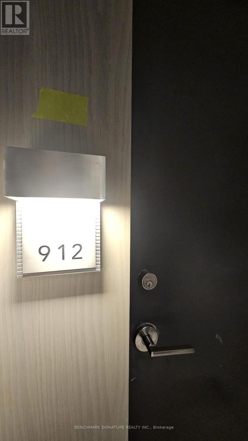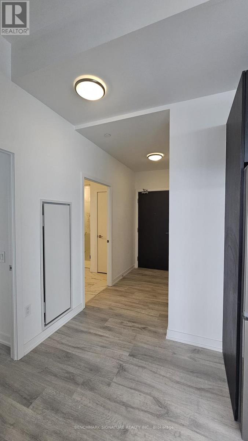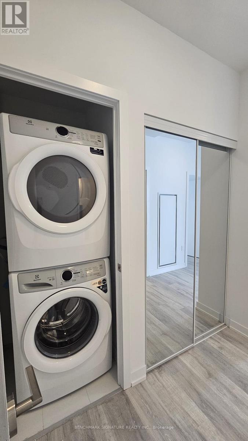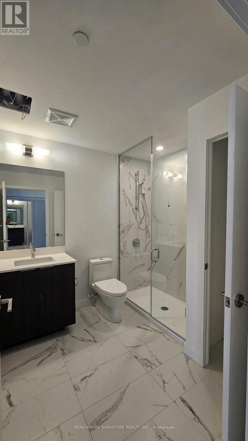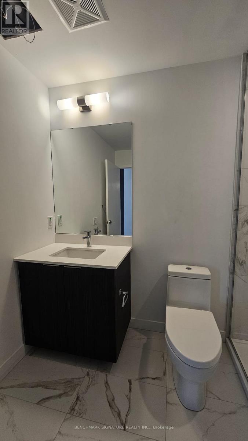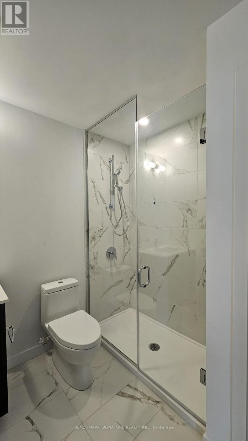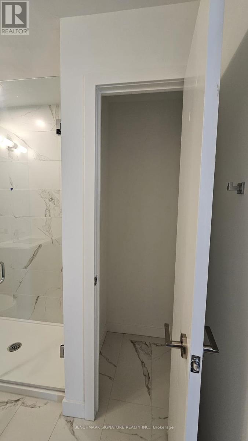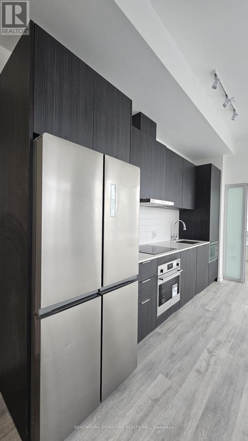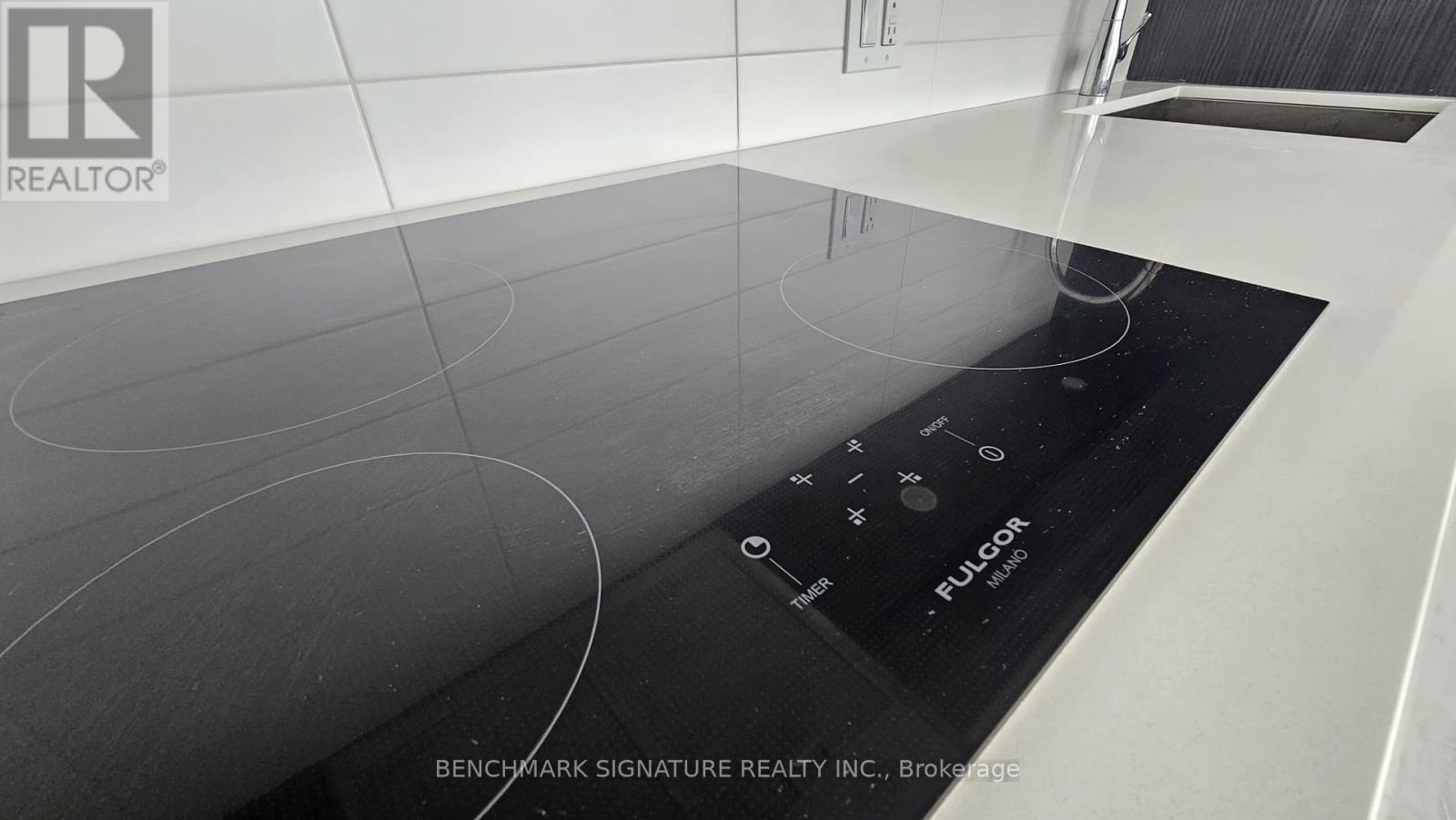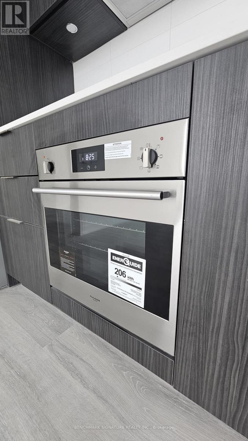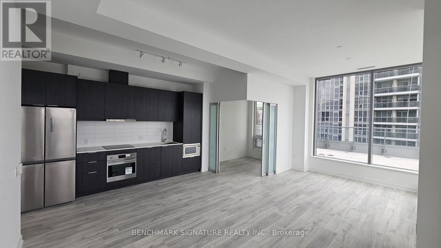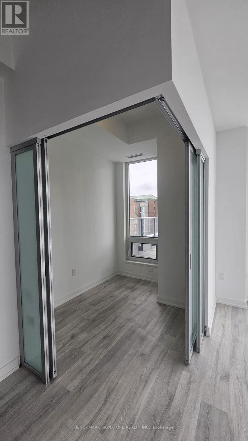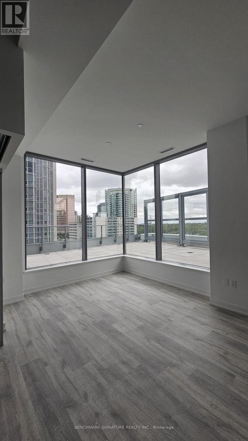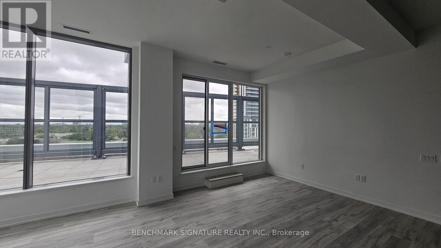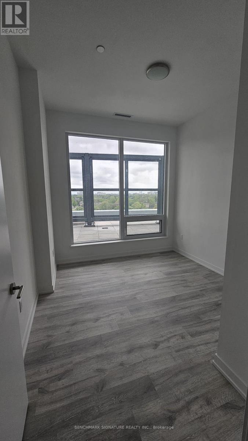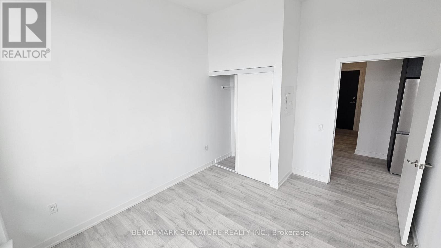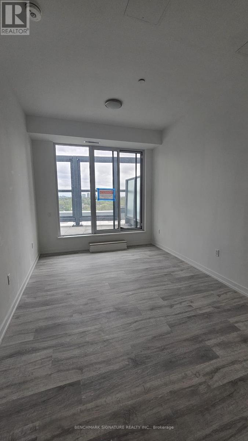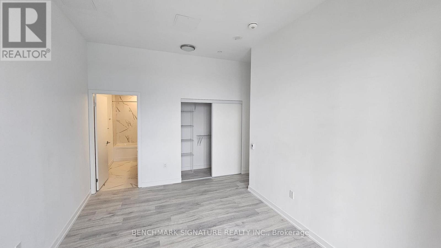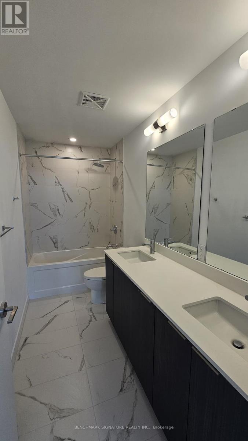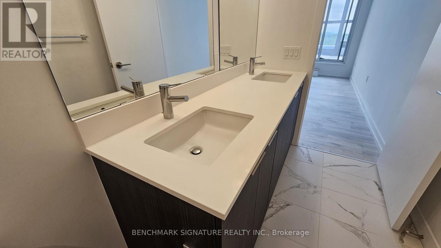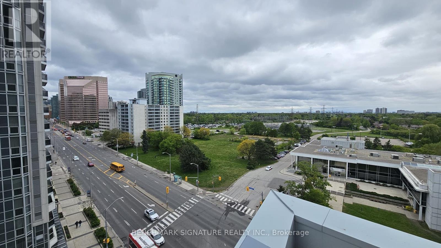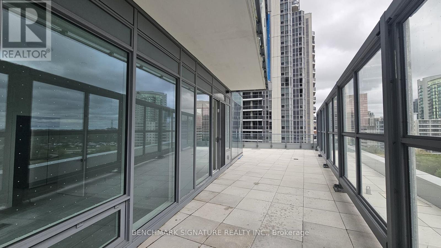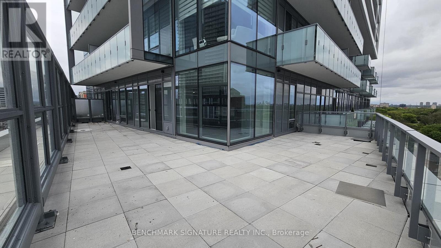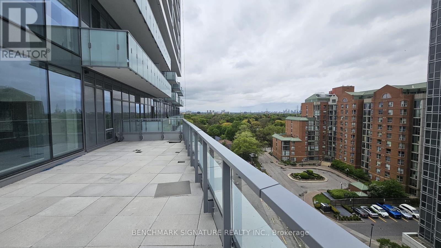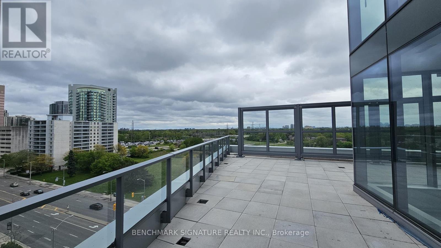S912 - 8 Olympic Garden Drive Toronto, Ontario M2M 0B9
$928,000Maintenance, Common Area Maintenance, Insurance
$873.42 Monthly
Maintenance, Common Area Maintenance, Insurance
$873.42 MonthlyWelcome to M2M Condos at Yonge & Finch! Bright and well-designed 2 Bedroom + Den corner unit featuring 2 full baths, including a spacious double-sink ensuite in the primary bedroom. Functional open-concept layout with a modern kitchen, integrated appliances, and a combined living and dining area. Den is ideal for a home office or extra space. Walk out to a massive 960 sq ft terrace perfect for entertaining or relaxing outdoors. Includes 1 parking and 1 locker. Enjoy top-notch amenities including a fitness centre, rooftop terrace, concierge, and more. Steps to Finch subway, restaurants, shops, parks, and schools. Great opportunity for end-users or investors in a thriving community. (id:53661)
Property Details
| MLS® Number | C12214481 |
| Property Type | Single Family |
| Neigbourhood | Newtonbrook East |
| Community Name | Newtonbrook East |
| Community Features | Pet Restrictions |
| Features | Carpet Free, In Suite Laundry |
| Parking Space Total | 1 |
| Pool Type | Outdoor Pool |
Building
| Bathroom Total | 2 |
| Bedrooms Above Ground | 2 |
| Bedrooms Below Ground | 1 |
| Bedrooms Total | 3 |
| Age | New Building |
| Amenities | Security/concierge, Exercise Centre, Visitor Parking, Party Room, Storage - Locker |
| Appliances | Dishwasher, Dryer, Microwave, Oven, Stove, Washer, Refrigerator |
| Cooling Type | Central Air Conditioning |
| Exterior Finish | Concrete |
| Flooring Type | Laminate |
| Heating Fuel | Natural Gas |
| Heating Type | Forced Air |
| Size Interior | 1,000 - 1,199 Ft2 |
| Type | Apartment |
Parking
| Underground | |
| Garage |
Land
| Acreage | No |
Rooms
| Level | Type | Length | Width | Dimensions |
|---|---|---|---|---|
| Flat | Living Room | 3.6 m | 3.86 m | 3.6 m x 3.86 m |
| Flat | Dining Room | 3.07 m | 3.37 m | 3.07 m x 3.37 m |
| Flat | Kitchen | 3.86 m | 1.75 m | 3.86 m x 1.75 m |
| Flat | Bedroom | 3.175 m | 2.97 m | 3.175 m x 2.97 m |
| Flat | Bedroom 2 | 3.12 m | 2.97 m | 3.12 m x 2.97 m |
| Flat | Den | 2.74 m | 2.13 m | 2.74 m x 2.13 m |

