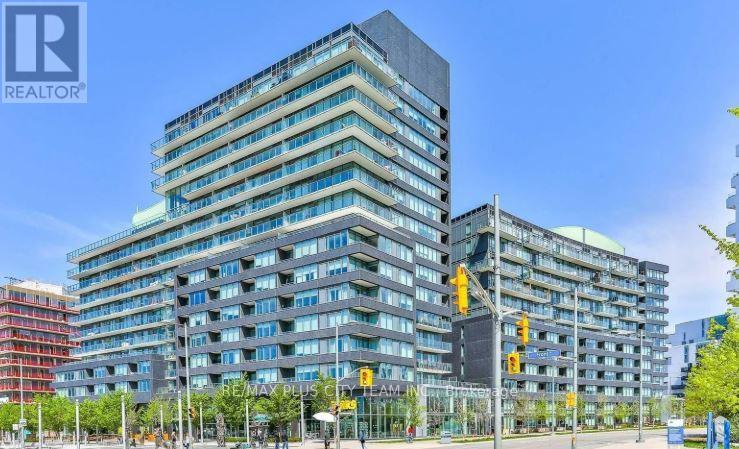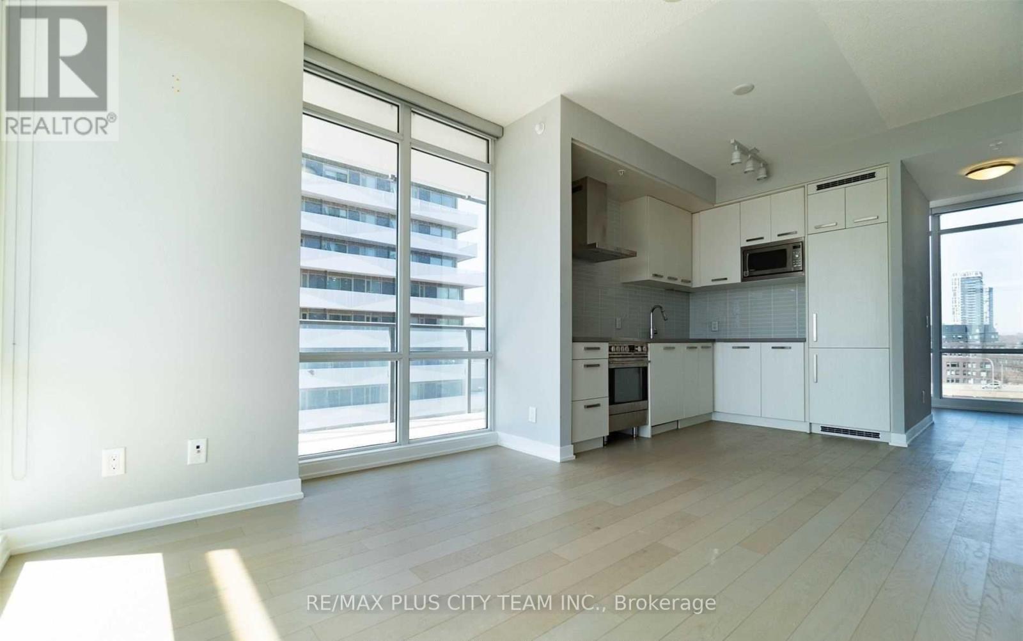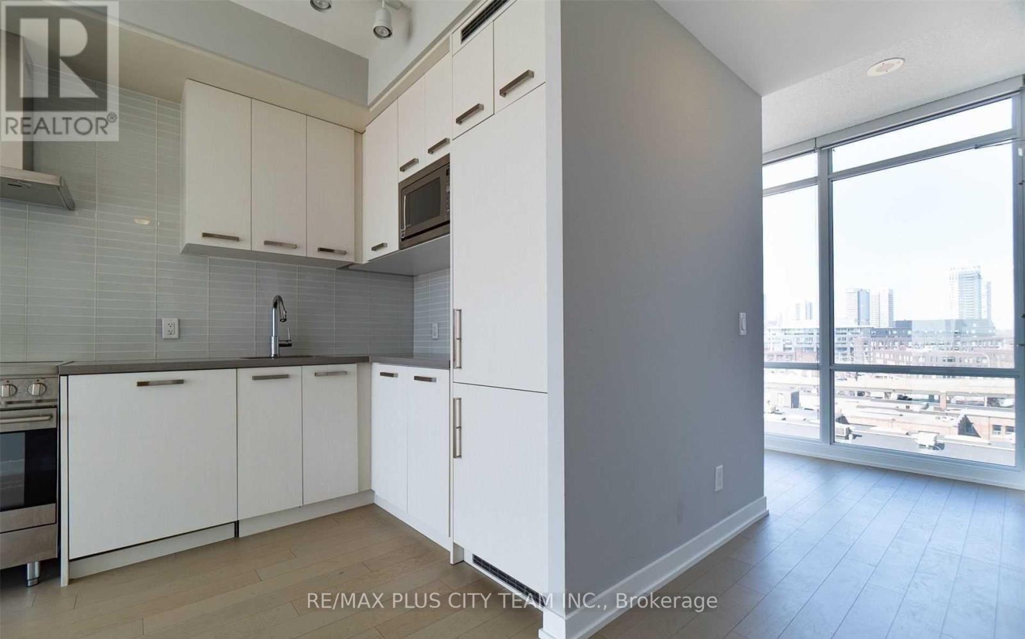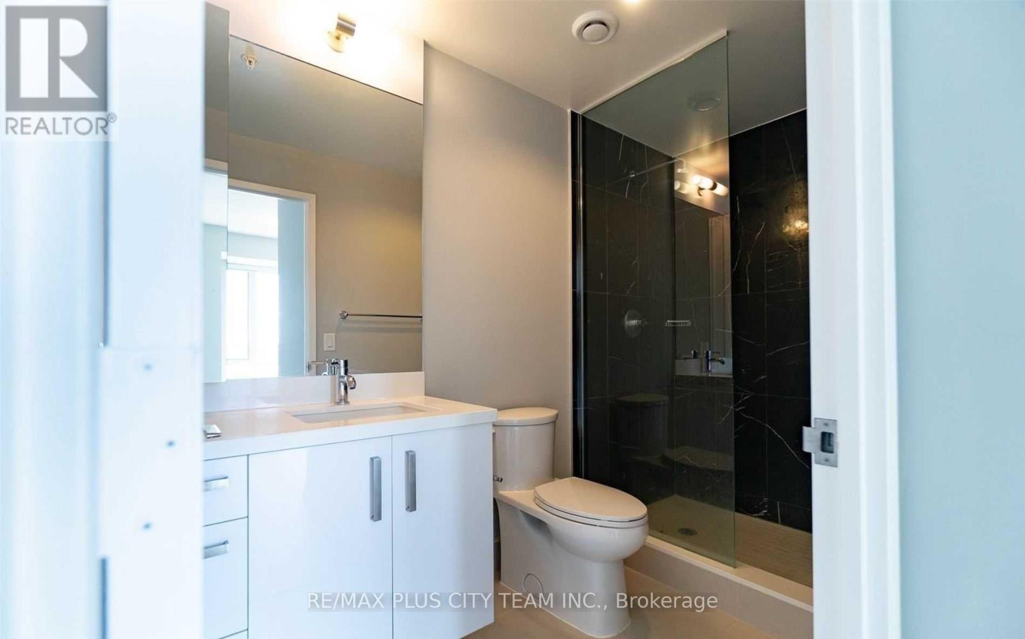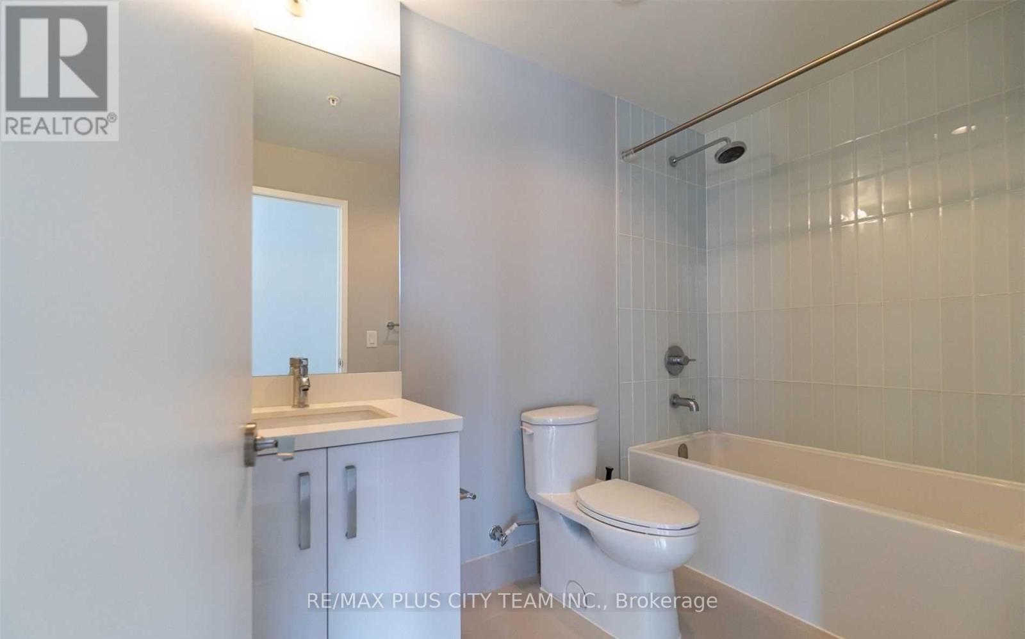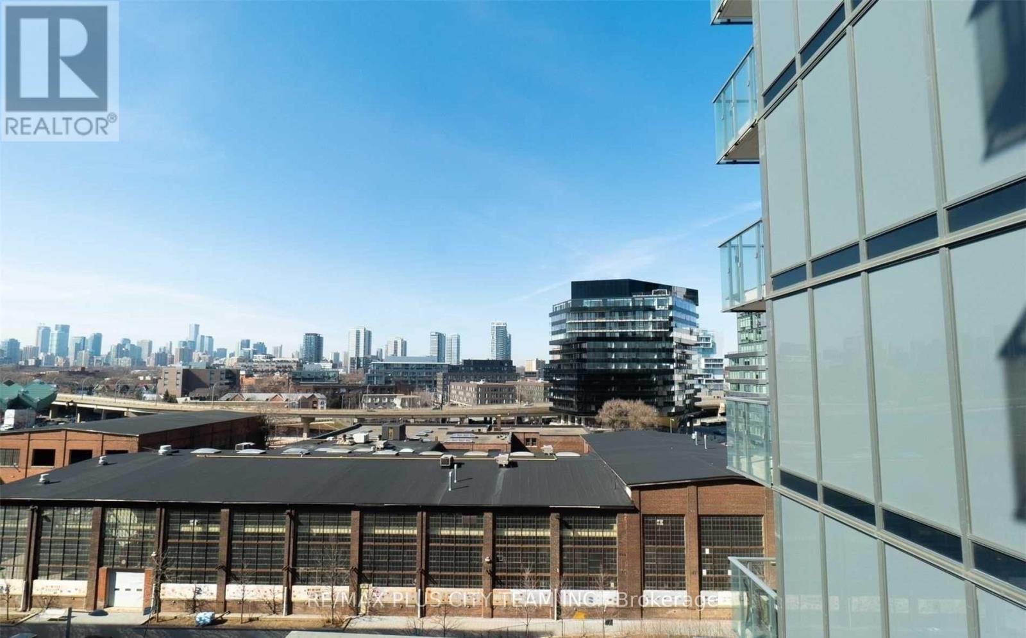3 Bedroom
2 Bathroom
800 - 899 ft2
Central Air Conditioning
Forced Air
$3,400 Monthly
Welcome to this bright and spacious corner suite offering stunning south, west, and north exposures with panoramic views of the city and skyline. This beautifully laid-out 2-bedroom + den, 2-bathroom unit offers 811 sq. ft. of interior space complemented by an impressive 309 sq. ft. wraparound balcony, perfect for outdoor lounging and entertaining. Designed with modern living in mind, the open-concept floor plan features floor-to-ceiling windows that flood the unit with natural light throughout the day. The sleek kitchen comes equipped with built-in appliances and contemporary finishes, seamlessly integrated into the main living space. The primary bedroom includes a 3-piece ensuite, while the additional bedroom and den provide versatility for a variety of living arrangements. Also included are one parking spot and a storage locker for added convenience. Ideally located just steps from the Distillery District, Corktown Commons Park, the TTC streetcar, and a wide array of local shops, cafes, and restaurants, this home offers a vibrant urban lifestyle in one of Toronto's most dynamic neighbourhoods. Don't miss this exceptional lease opportunity! (id:53661)
Property Details
|
MLS® Number
|
C12193704 |
|
Property Type
|
Single Family |
|
Neigbourhood
|
Newtonbrook East |
|
Community Name
|
Waterfront Communities C8 |
|
Community Features
|
Pet Restrictions |
|
Features
|
Balcony, Carpet Free |
|
Parking Space Total
|
1 |
Building
|
Bathroom Total
|
2 |
|
Bedrooms Above Ground
|
2 |
|
Bedrooms Below Ground
|
1 |
|
Bedrooms Total
|
3 |
|
Age
|
0 To 5 Years |
|
Amenities
|
Storage - Locker |
|
Appliances
|
Dishwasher, Microwave, Oven, Hood Fan, Stove, Window Coverings, Refrigerator |
|
Cooling Type
|
Central Air Conditioning |
|
Exterior Finish
|
Concrete |
|
Flooring Type
|
Wood |
|
Heating Fuel
|
Natural Gas |
|
Heating Type
|
Forced Air |
|
Size Interior
|
800 - 899 Ft2 |
|
Type
|
Apartment |
Parking
Land
Rooms
| Level |
Type |
Length |
Width |
Dimensions |
|
Ground Level |
Living Room |
5.45 m |
3.38 m |
5.45 m x 3.38 m |
|
Ground Level |
Dining Room |
5.45 m |
3.38 m |
5.45 m x 3.38 m |
|
Ground Level |
Kitchen |
5.45 m |
3.38 m |
5.45 m x 3.38 m |
|
Ground Level |
Den |
1.73 m |
3.38 m |
1.73 m x 3.38 m |
|
Ground Level |
Primary Bedroom |
3.87 m |
3.01 m |
3.87 m x 3.01 m |
|
Ground Level |
Bedroom 2 |
3.1 m |
2.77 m |
3.1 m x 2.77 m |
https://www.realtor.ca/real-estate/28410969/s609-120-bayview-avenue-toronto-waterfront-communities-waterfront-communities-c8

