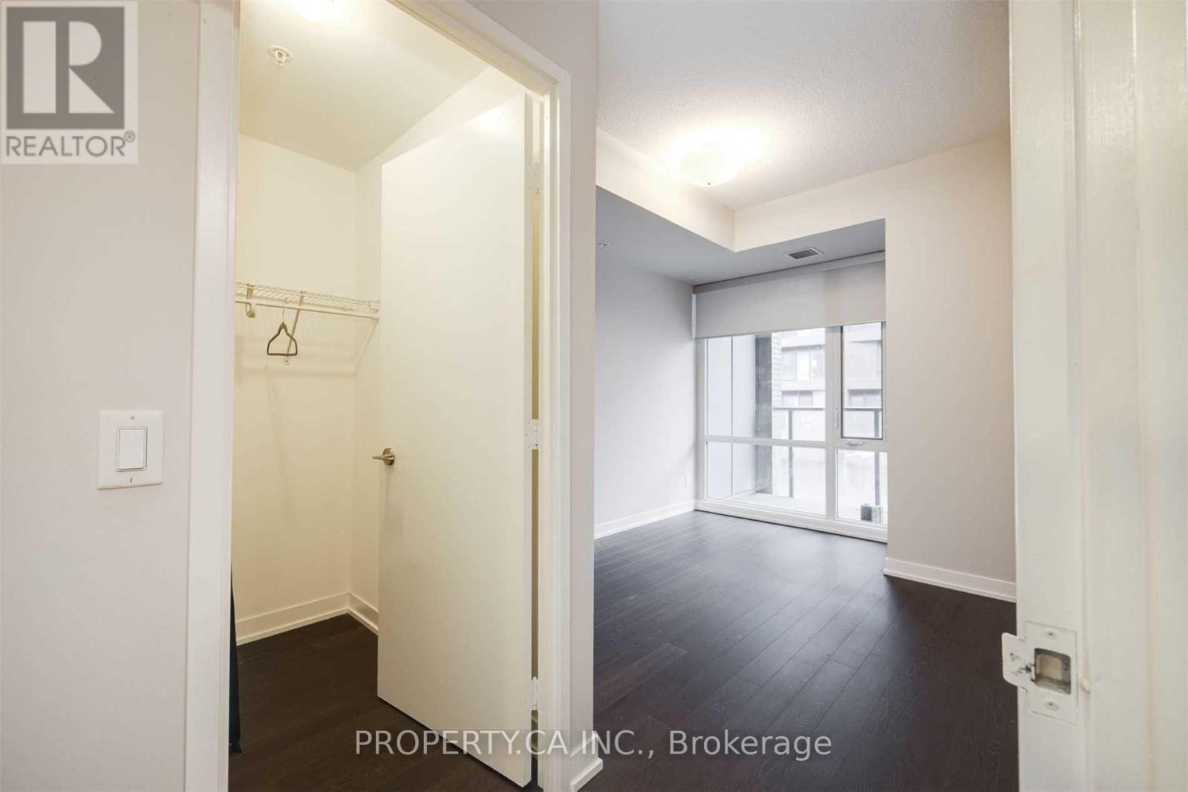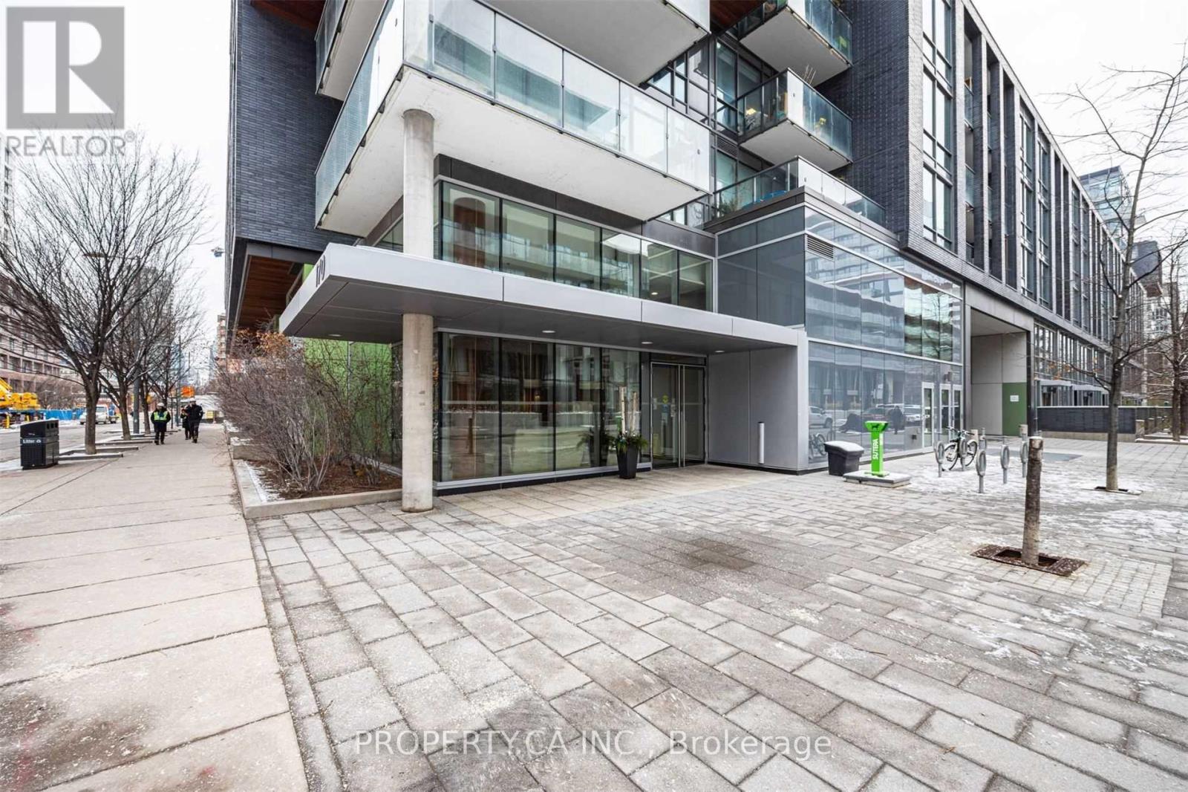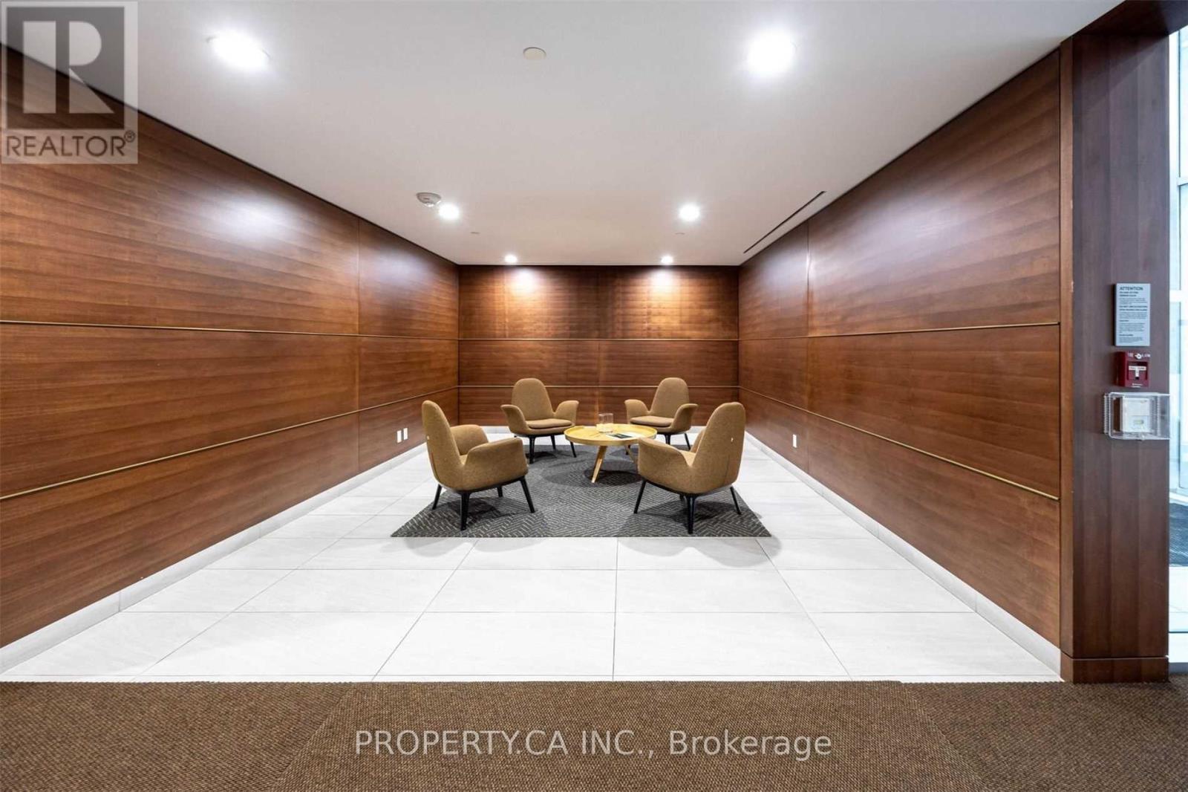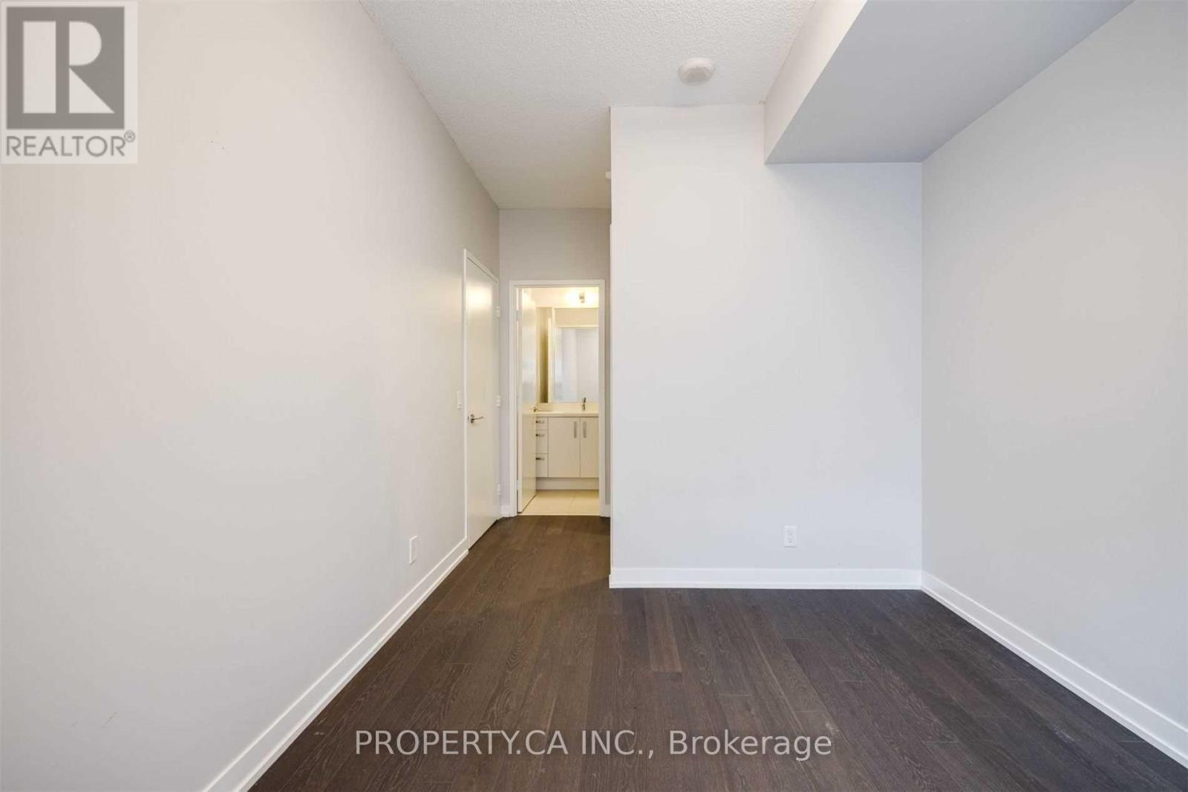2 Bedroom
2 Bathroom
600 - 699 ft2
Central Air Conditioning
Forced Air
$2,400 Monthly
One Bedroom Plus Den Unit Features An Open Concept Layout, 9 Ft Ceilings, Custom Blinds &Lighting. Hardwood Flooring Throughout. Modern Kitchen With Built-In Fridge/ Freezer, S/S Stove Top, Oven, &Microwave, Ensuite Washer & Dryer. 2 Full Baths. Steps To The Ttc King Streetcar, Close To Cafes, Restaurants, Ymca, Distillery District, Front Street Promenade, St Lawrence Market. High Speed Internet included. (id:53661)
Property Details
|
MLS® Number
|
C12176704 |
|
Property Type
|
Single Family |
|
Neigbourhood
|
Toronto Centre |
|
Community Name
|
Waterfront Communities C1 |
|
Community Features
|
Pet Restrictions |
|
Features
|
Balcony, In Suite Laundry |
Building
|
Bathroom Total
|
2 |
|
Bedrooms Above Ground
|
1 |
|
Bedrooms Below Ground
|
1 |
|
Bedrooms Total
|
2 |
|
Cooling Type
|
Central Air Conditioning |
|
Exterior Finish
|
Brick |
|
Flooring Type
|
Hardwood |
|
Heating Fuel
|
Natural Gas |
|
Heating Type
|
Forced Air |
|
Size Interior
|
600 - 699 Ft2 |
|
Type
|
Apartment |
Parking
Land
Rooms
| Level |
Type |
Length |
Width |
Dimensions |
|
Ground Level |
Living Room |
|
|
Measurements not available |
|
Ground Level |
Kitchen |
|
|
Measurements not available |
|
Ground Level |
Bedroom |
|
|
Measurements not available |
|
Ground Level |
Den |
|
|
Measurements not available |
https://www.realtor.ca/real-estate/28373993/s324-455-front-street-e-toronto-waterfront-communities-waterfront-communities-c1









































