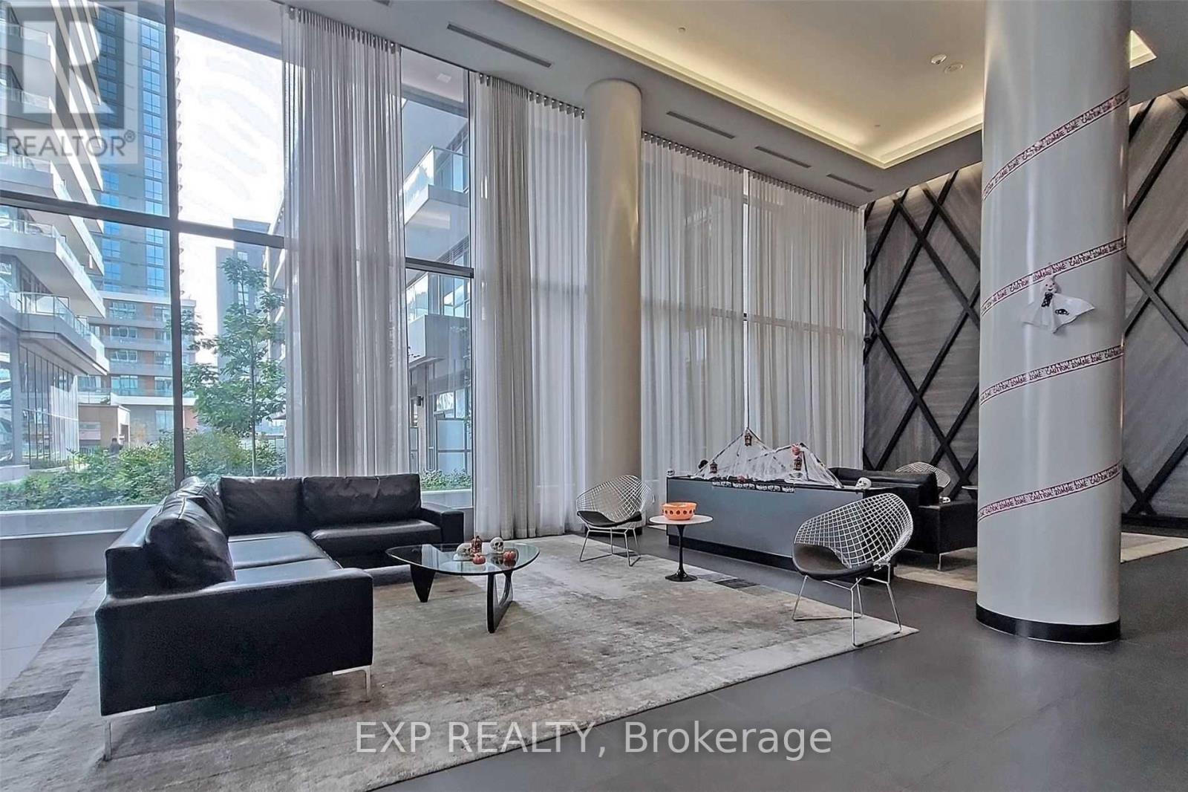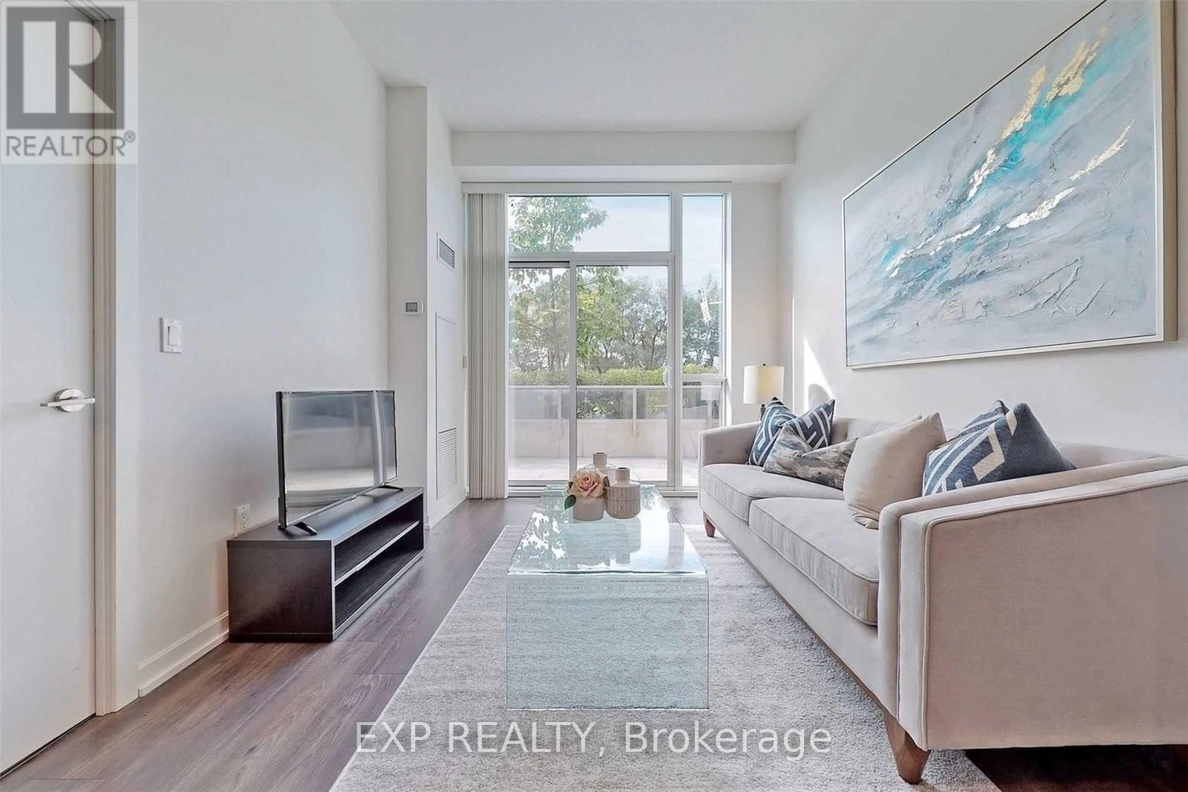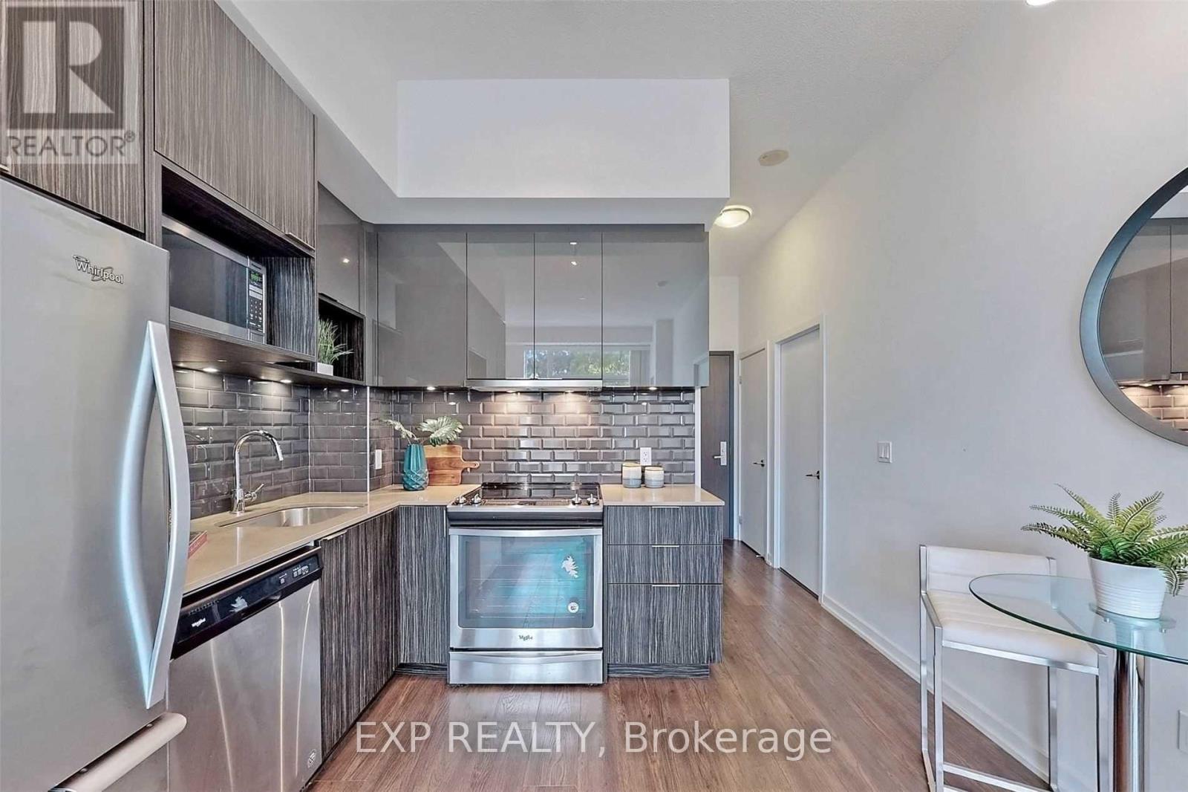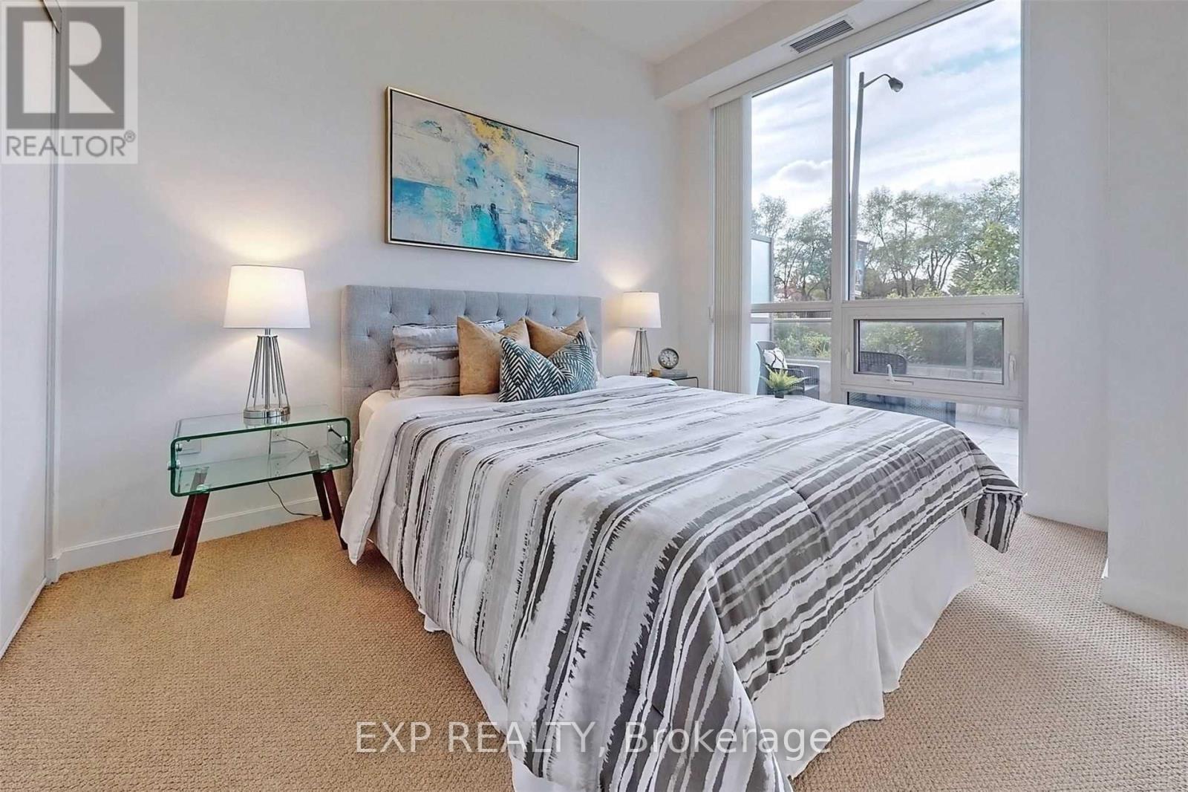2 Bedroom
2 Bathroom
600 - 699 ft2
Central Air Conditioning
Forced Air
$2,500 Monthly
Luxury main floor condo offering 614 sq ft of functional living space plus a rare 180 sq ft private terrace perfect for relaxing or entertaining. This 1 bedroom + den, 2 bathroom unit features soaring 10 ft ceilings and an open-concept layout with large windows, creating a bright and spacious atmosphere. The den is enclosed and can be used as a second bedroom or private office. Enjoy the convenience of two full washrooms and direct walk-out access to your own ground-level patio, combining the feel of a house with the ease of condo living. Located in a prime area just steps to Don Mills Subway Station, Fairview Mall, TTC, schools, and the public library. Building amenities include a 24-hour concierge, gym, party room, guest suite, and more. Includes 1 underground parking space and 1 locker. An exceptional opportunity to live in a modern, well-managed building in one of the city's most accessible and vibrant neighbourhoods. (id:53661)
Property Details
|
MLS® Number
|
C12149733 |
|
Property Type
|
Single Family |
|
Community Name
|
Henry Farm |
|
Amenities Near By
|
Hospital, Park, Public Transit |
|
Community Features
|
Pet Restrictions |
|
Features
|
Carpet Free |
|
Parking Space Total
|
1 |
Building
|
Bathroom Total
|
2 |
|
Bedrooms Above Ground
|
1 |
|
Bedrooms Below Ground
|
1 |
|
Bedrooms Total
|
2 |
|
Amenities
|
Security/concierge, Exercise Centre, Party Room, Visitor Parking, Storage - Locker |
|
Appliances
|
Dishwasher, Dryer, Hood Fan, Stove, Washer, Window Coverings, Refrigerator |
|
Cooling Type
|
Central Air Conditioning |
|
Exterior Finish
|
Concrete |
|
Flooring Type
|
Laminate |
|
Heating Fuel
|
Natural Gas |
|
Heating Type
|
Forced Air |
|
Size Interior
|
600 - 699 Ft2 |
|
Type
|
Apartment |
Parking
Land
|
Acreage
|
No |
|
Land Amenities
|
Hospital, Park, Public Transit |
Rooms
| Level |
Type |
Length |
Width |
Dimensions |
|
Main Level |
Living Room |
3.51 m |
3.03 m |
3.51 m x 3.03 m |
|
Main Level |
Dining Room |
3.51 m |
3.03 m |
3.51 m x 3.03 m |
|
Main Level |
Kitchen |
3.2 m |
2.7 m |
3.2 m x 2.7 m |
|
Main Level |
Primary Bedroom |
3.7 m |
2.78 m |
3.7 m x 2.78 m |
|
Main Level |
Den |
2.3 m |
2.21 m |
2.3 m x 2.21 m |
https://www.realtor.ca/real-estate/28315593/ps01-52-forest-manor-road-toronto-henry-farm-henry-farm
























