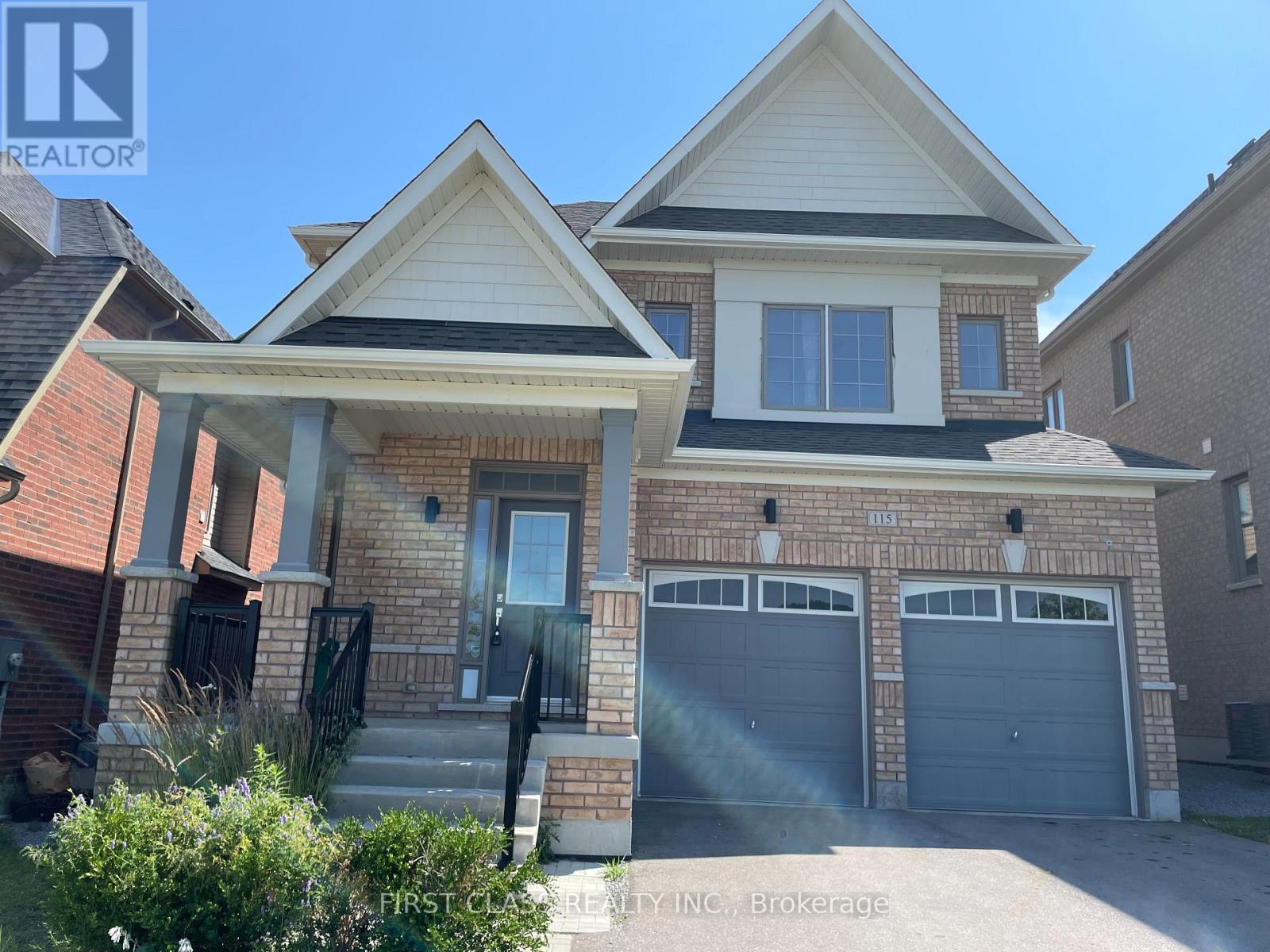3 Bedroom
3 Bathroom
2,000 - 2,500 ft2
Fireplace
Forced Air
$2,000 Monthly
Quiet Area!Detached House In Holland Landing, Least For Prime Bedroom And Second Bedroom,Open Concept Kitchen , S/S Appliances: Fridge, Stove, Range Hood, B/I Dishwasher, Washer & Dryer . Mins To Yonge, Go Transit, Hwy404, Upper Canada Mall, Costco, Various Of Plaza And Conservatory Green Space. (id:53661)
Property Details
|
MLS® Number
|
N12212622 |
|
Property Type
|
Single Family |
|
Community Name
|
Holland Landing |
|
Amenities Near By
|
Park |
|
Parking Space Total
|
2 |
|
View Type
|
View |
Building
|
Bathroom Total
|
3 |
|
Bedrooms Above Ground
|
3 |
|
Bedrooms Total
|
3 |
|
Age
|
0 To 5 Years |
|
Appliances
|
Central Vacuum, Water Heater |
|
Basement Development
|
Unfinished |
|
Basement Type
|
N/a (unfinished) |
|
Construction Style Attachment
|
Detached |
|
Exterior Finish
|
Brick |
|
Fireplace Present
|
Yes |
|
Flooring Type
|
Laminate, Ceramic, Carpeted |
|
Foundation Type
|
Concrete |
|
Half Bath Total
|
1 |
|
Heating Fuel
|
Natural Gas |
|
Heating Type
|
Forced Air |
|
Stories Total
|
2 |
|
Size Interior
|
2,000 - 2,500 Ft2 |
|
Type
|
House |
|
Utility Water
|
Municipal Water |
Parking
Land
|
Acreage
|
No |
|
Land Amenities
|
Park |
|
Sewer
|
Sanitary Sewer |
Rooms
| Level |
Type |
Length |
Width |
Dimensions |
|
Second Level |
Primary Bedroom |
16 m |
13.4 m |
16 m x 13.4 m |
|
Second Level |
Bedroom 2 |
9.4 m |
11 m |
9.4 m x 11 m |
|
Main Level |
Dining Room |
11.4 m |
13 m |
11.4 m x 13 m |
|
Main Level |
Kitchen |
8.4 m |
14.1 m |
8.4 m x 14.1 m |
|
Main Level |
Eating Area |
8 m |
13.6 m |
8 m x 13.6 m |
|
Main Level |
Great Room |
11.5 m |
15 m |
11.5 m x 15 m |
|
Main Level |
Laundry Room |
1 m |
1 m |
1 m x 1 m |
Utilities
|
Electricity
|
Installed |
|
Sewer
|
Installed |
https://www.realtor.ca/real-estate/28451517/prim-br2br-115-dog-wood-boulevard-east-gwillimbury-holland-landing-holland-landing















