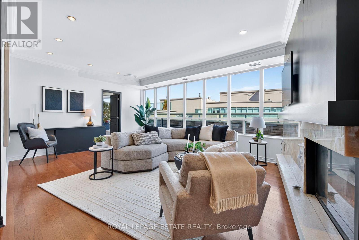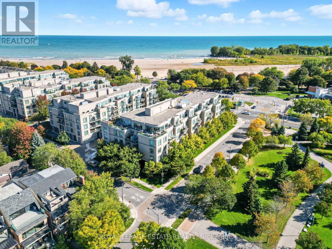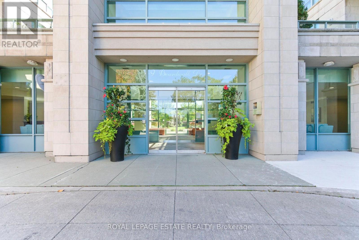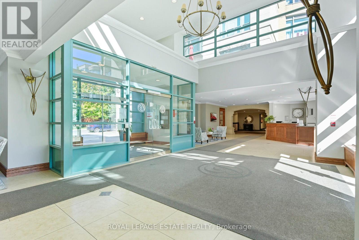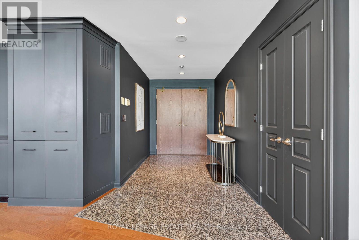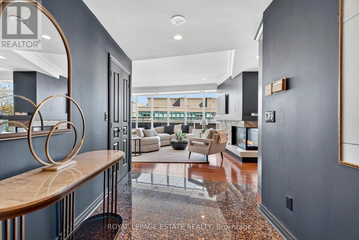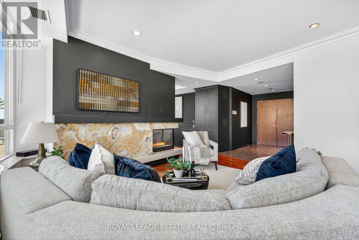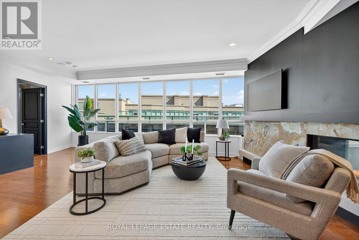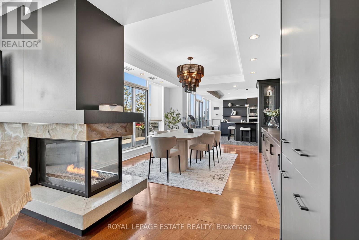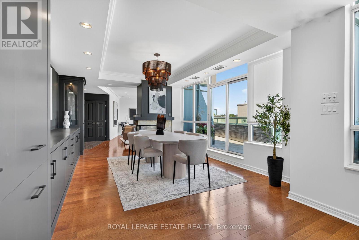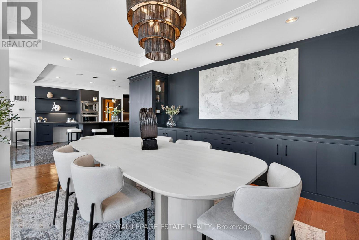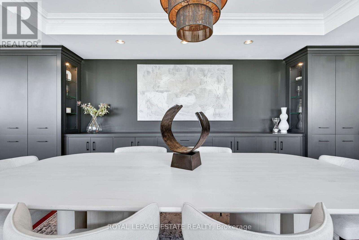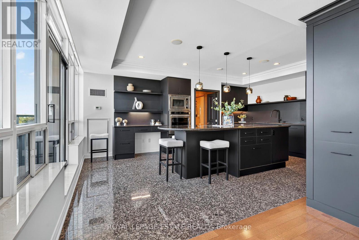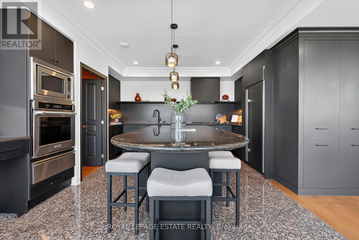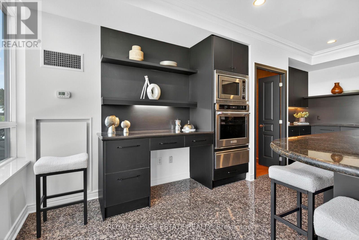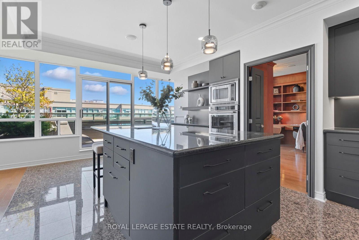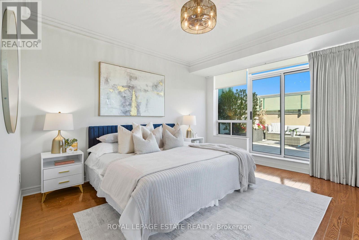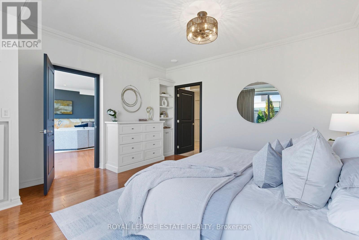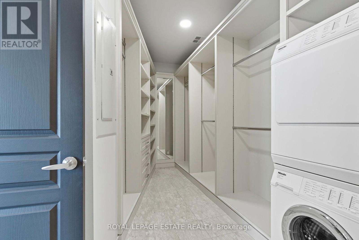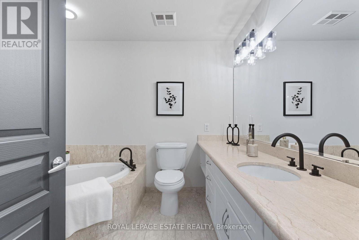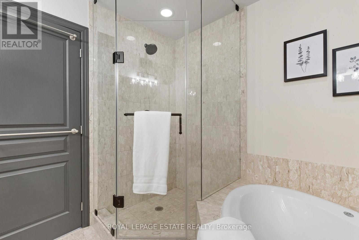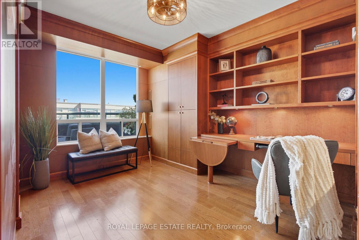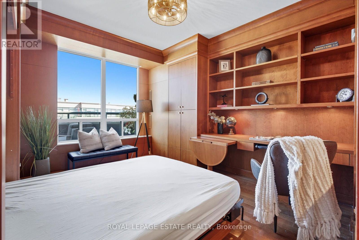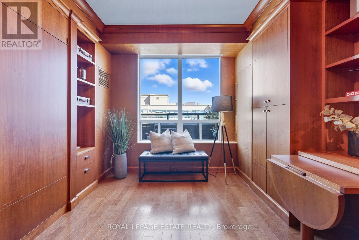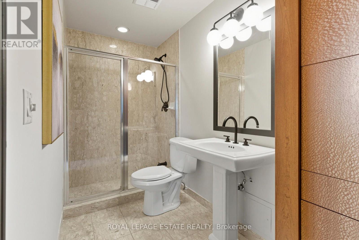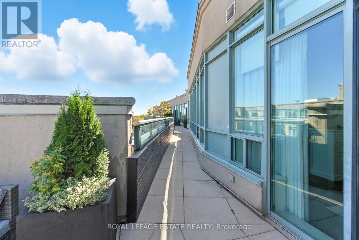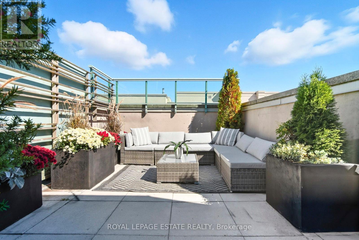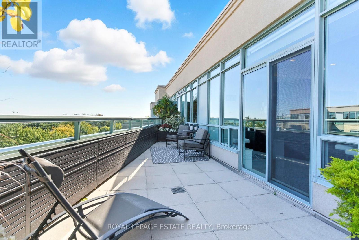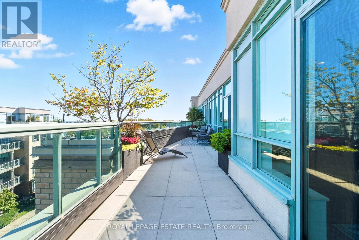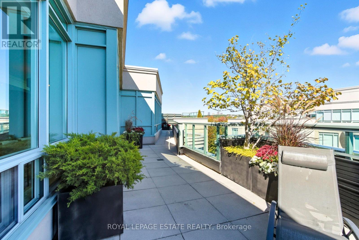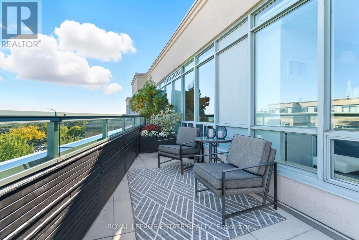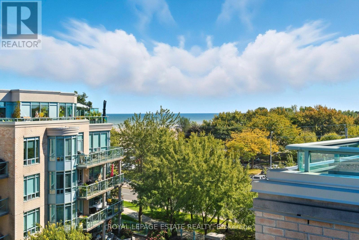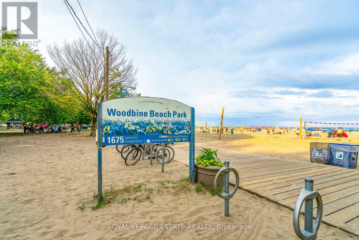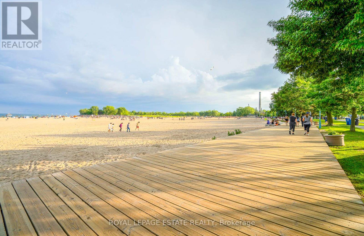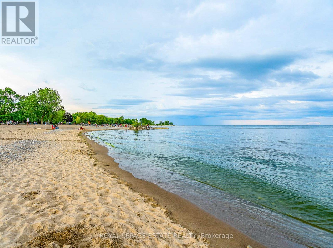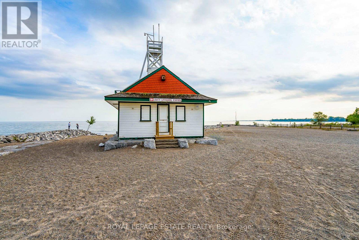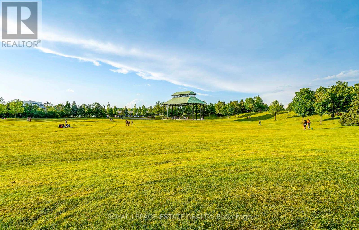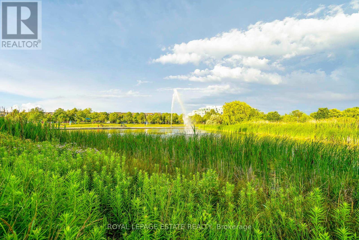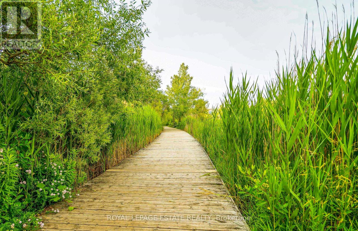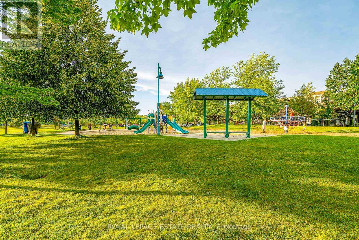Ph9 - 9 Boardwalk Drive Toronto, Ontario M4L 6T1
$2,298,900Maintenance, Heat, Water, Common Area Maintenance, Parking, Insurance
$1,924.05 Monthly
Maintenance, Heat, Water, Common Area Maintenance, Parking, Insurance
$1,924.05 MonthlyDiscover The Pinnacle Of Waterfront Living In This 1,795 Sq Ft Penthouse Residence, Perfectly Situated In One Of The Areas Most Exclusive Boutique Buildings In The Heart Of Toronto's Highly Sought-After Beaches Community. Step Inside Through The Luxurious Foyer And Be Immediately Impressed By Soaring Style, Custom Cabinetry Throughout, And A Seamless Blend Of Comfort And Elegance. The Chic Designer Kitchen Features Premium Built-In Appliances, Including A Sub Zero Fridge, Miele Dishwasher, Gas Cooktop, Wine Fridge, And A Premium Built-In Sink With Custom Attachments - Perfect For The Home Chef And Entertainer Alike. The Open Concept Living And Dining Areas Are Divided By A Dramatic Three-Sided Gas Fireplace And Feature Multiple Walkouts To The Expansive Approx. 550 Sq Ft Private Terrace. Here, Enjoy Stunning Panoramic Lake Views, Complete With A Gas Line, Rough-In For A Hot Tub, And Irrigation System.The Spacious Primary Suite Boasts A Custom Walk-In Closet With Heated Floors And A Spa-Like 4 Piece Ensuite With A Separate Jacuzzi Tub. A Versatile Second Bedroom Features Custom Cabinetry With A Built-In Murphy Bed, Ideal As A Guest Room, Office, Or Den. Additional Highlights Include In-Ceiling Surround Sound Speakers, Two Premium Parking Spots Conveniently Located Near The Elevator, And A Same-Level Storage Locker. Residents Enjoy 24-Hour Concierge Service In This Prestigious Boutique Building, Combining Security, Privacy, And Exclusivity. Additional Amenities Include A Gym, Car Wash, Party Room, Meeting Room, Games Room, Guest Suites, Visitor Parking & More. Steps To Great Shops, Restaurants, Salons, Ttc, Woodbine Beach, And All Other Amazing Amenities The Beach Has To Offer! Quick Commute To Downtown Via Public Transit Or Car. This Penthouse Is More Than A Home - Its A Lifestyle On The Waterfront. (id:53661)
Open House
This property has open houses!
1:00 pm
Ends at:4:00 pm
Property Details
| MLS® Number | E12441303 |
| Property Type | Single Family |
| Community Name | The Beaches |
| Amenities Near By | Beach, Public Transit, Park |
| Community Features | Pet Restrictions |
| Parking Space Total | 2 |
| View Type | View Of Water |
| Water Front Type | Waterfront |
Building
| Bathroom Total | 2 |
| Bedrooms Above Ground | 2 |
| Bedrooms Total | 2 |
| Amenities | Security/concierge, Recreation Centre, Exercise Centre, Party Room, Visitor Parking, Storage - Locker |
| Appliances | Oven - Built-in, Range, Cooktop, Dishwasher, Dryer, Oven, Washer, Window Coverings, Wine Fridge, Refrigerator |
| Cooling Type | Central Air Conditioning |
| Exterior Finish | Brick |
| Flooring Type | Hardwood |
| Heating Fuel | Natural Gas |
| Heating Type | Forced Air |
| Size Interior | 1,600 - 1,799 Ft2 |
| Type | Apartment |
Parking
| Underground | |
| Garage |
Land
| Acreage | No |
| Land Amenities | Beach, Public Transit, Park |
Rooms
| Level | Type | Length | Width | Dimensions |
|---|---|---|---|---|
| Flat | Foyer | 3.84 m | 1.97 m | 3.84 m x 1.97 m |
| Flat | Living Room | 5.75 m | 5.02 m | 5.75 m x 5.02 m |
| Flat | Dining Room | 6.13 m | 3.86 m | 6.13 m x 3.86 m |
| Flat | Kitchen | 6.17 m | 4.51 m | 6.17 m x 4.51 m |
| Flat | Primary Bedroom | 4.37 m | 4.25 m | 4.37 m x 4.25 m |
| Flat | Bedroom 2 | 4.44 m | 4.4 m | 4.44 m x 4.4 m |
https://www.realtor.ca/real-estate/28944048/ph9-9-boardwalk-drive-toronto-the-beaches-the-beaches

