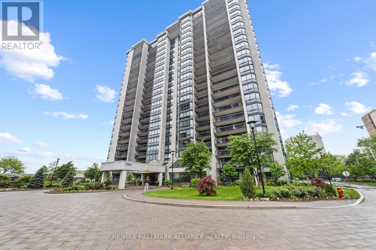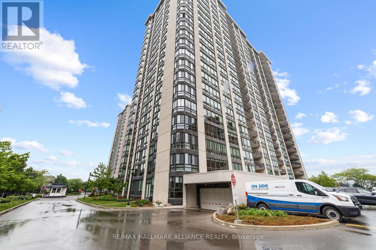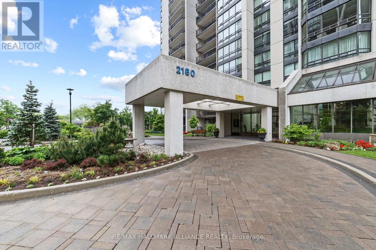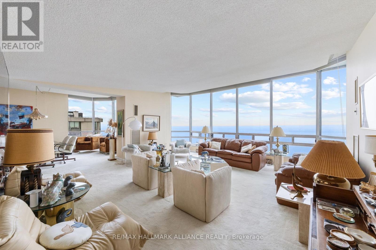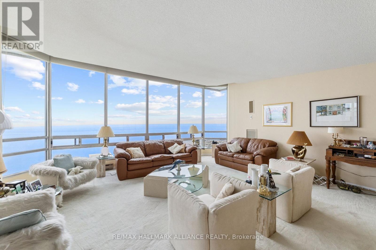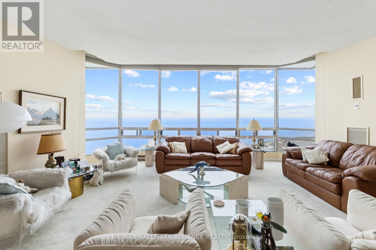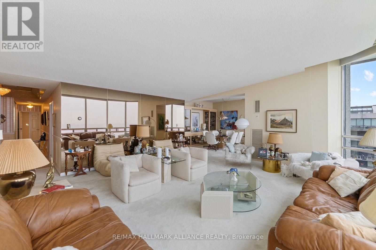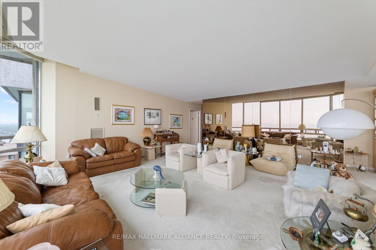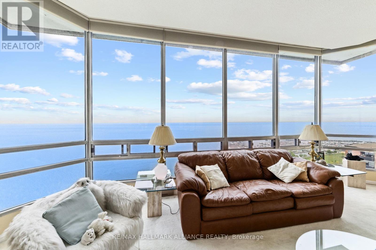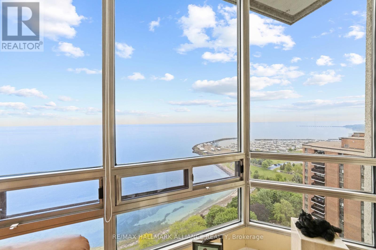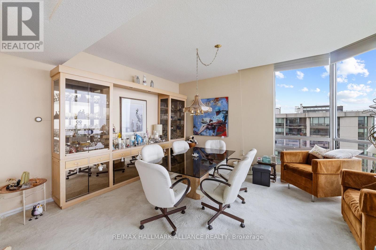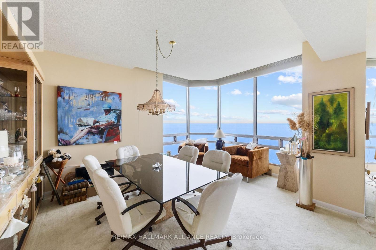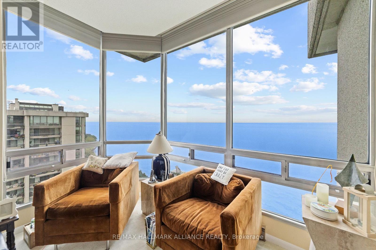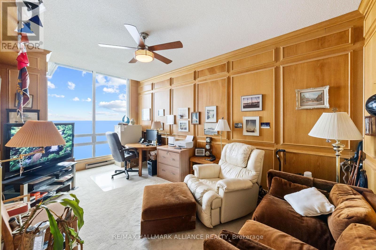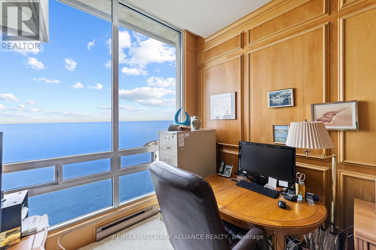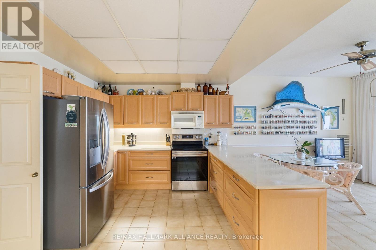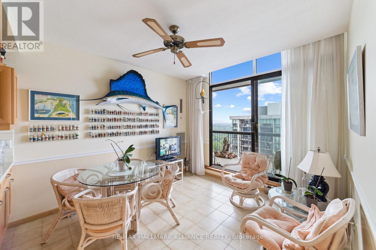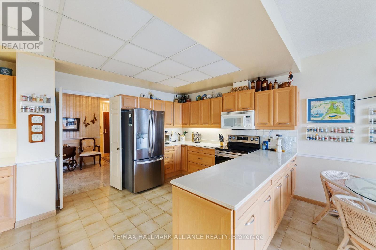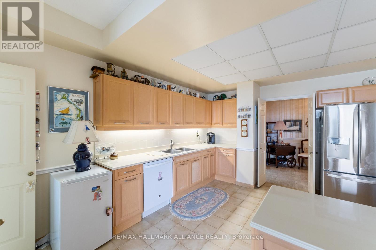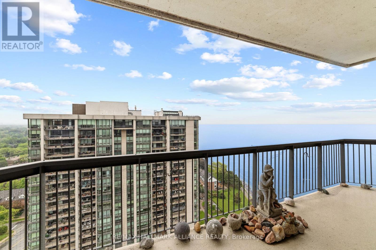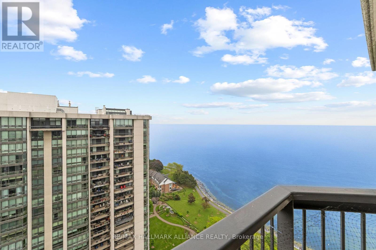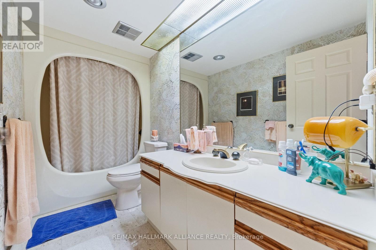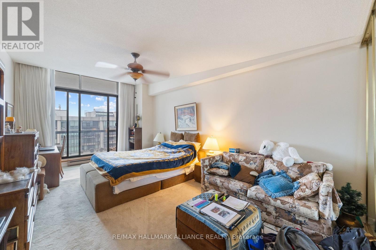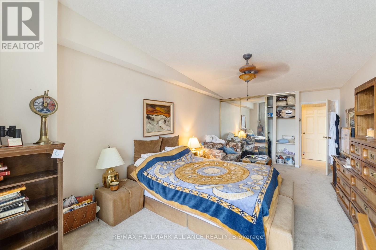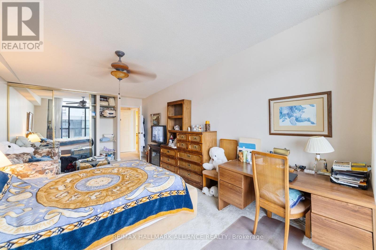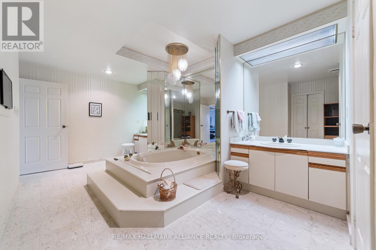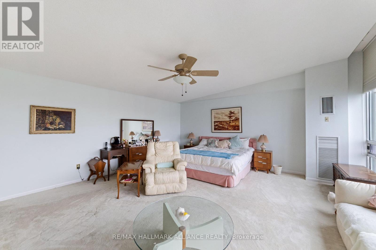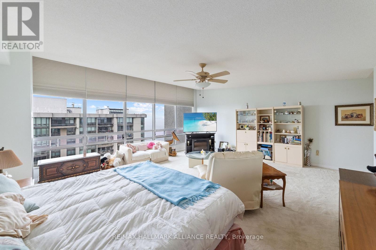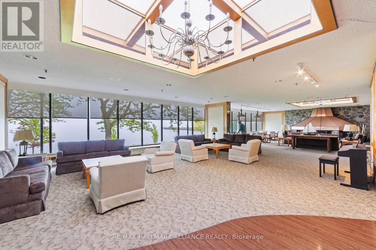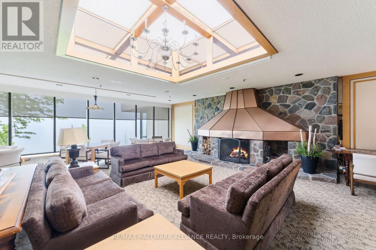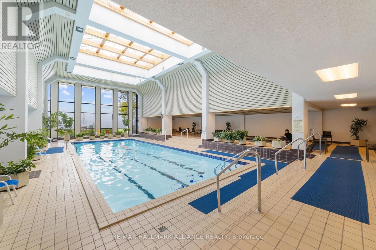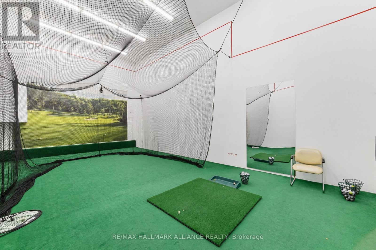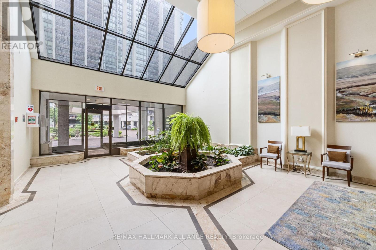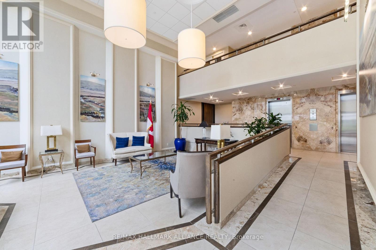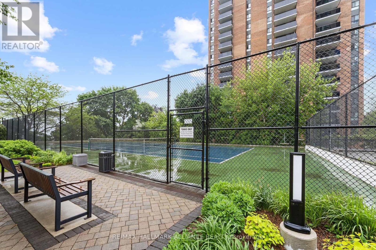2 Bedroom
2 Bathroom
2,250 - 2,499 ft2
Indoor Pool
Central Air Conditioning
Forced Air
Waterfront
$1,999,000Maintenance, Heat, Electricity, Insurance, Water, Parking, Cable TV, Common Area Maintenance
$2,419.65 Monthly
THE ONE - ENNISCLARE ll, the most coveted Condominium Lifestyle Residences in Oakville, Ontario. In 2016, EnnisClare Il on the Lake was recognized by the Golden Horseshoe Condominium Association as Condo of the Year. Experience breathtaking waterfront living in the heart of Bronte with this rarely offered penthouse suite overlooking unobstructed views of glistening Lake Ontario. Nestled in one of Oakville's most coveted lifestyle condominiums on Marine Drive, this sundrenched open-concept Lifestyle Penthouse features 2 bedroom, 2 baths plus den residence delivers unobstructed views of the Bronte Marina and beyond, a setting that inspires every day. The den is perfectly positioned to capture serene water views, is ideal as an inspired home office, studio, or tranquil reading nook. The suite features new windows ( 2024 ) newer appliances (fridge/stove/washer/dryer ) and awaits your personal touch to make it truly yours. A standout rarity: four (4) parking spots, perfect for guests, collectors, or multi-vehicle households. Amenities abound - enjoy access to the exercise room, indoor pool, tennis court, squash court, sauna, party room, golf practice range, car wash bay, and more, all just steps from Bronte Marina, charming shops, quaint restaurants, walking trails, and lakefront parks. Get swept away by the possibilities in this one-of-a-kind penthouse. (id:53661)
Property Details
|
MLS® Number
|
W12202230 |
|
Property Type
|
Single Family |
|
Community Name
|
1001 - BR Bronte |
|
Amenities Near By
|
Hospital, Park |
|
Community Features
|
Pet Restrictions |
|
Easement
|
Unknown, None |
|
Features
|
Balcony |
|
Parking Space Total
|
4 |
|
Pool Type
|
Indoor Pool |
|
Structure
|
Tennis Court |
|
View Type
|
View, Lake View, Direct Water View, Unobstructed Water View |
|
Water Front Type
|
Waterfront |
Building
|
Bathroom Total
|
2 |
|
Bedrooms Above Ground
|
2 |
|
Bedrooms Total
|
2 |
|
Age
|
31 To 50 Years |
|
Amenities
|
Car Wash, Security/concierge, Exercise Centre, Storage - Locker |
|
Appliances
|
Garage Door Opener Remote(s), Dishwasher, Dryer, Microwave, Stove, Washer, Refrigerator |
|
Cooling Type
|
Central Air Conditioning |
|
Exterior Finish
|
Concrete |
|
Fire Protection
|
Security Guard, Smoke Detectors |
|
Heating Fuel
|
Natural Gas |
|
Heating Type
|
Forced Air |
|
Size Interior
|
2,250 - 2,499 Ft2 |
|
Type
|
Apartment |
Parking
Land
|
Access Type
|
Public Road |
|
Acreage
|
No |
|
Land Amenities
|
Hospital, Park |
Rooms
| Level |
Type |
Length |
Width |
Dimensions |
|
Main Level |
Primary Bedroom |
5.79 m |
5.82 m |
5.79 m x 5.82 m |
|
Main Level |
Bedroom |
3.35 m |
6 m |
3.35 m x 6 m |
|
Main Level |
Den |
5.38 m |
3.33 m |
5.38 m x 3.33 m |
|
Main Level |
Living Room |
5.82 m |
5.82 m |
5.82 m x 5.82 m |
|
Main Level |
Dining Room |
5.74 m |
4.09 m |
5.74 m x 4.09 m |
|
Main Level |
Kitchen |
4.85 m |
4.22 m |
4.85 m x 4.22 m |
|
Main Level |
Eating Area |
3.45 m |
2.49 m |
3.45 m x 2.49 m |
https://www.realtor.ca/real-estate/28429459/ph6-2180-marine-dr-drive-oakville-br-bronte-1001-br-bronte

