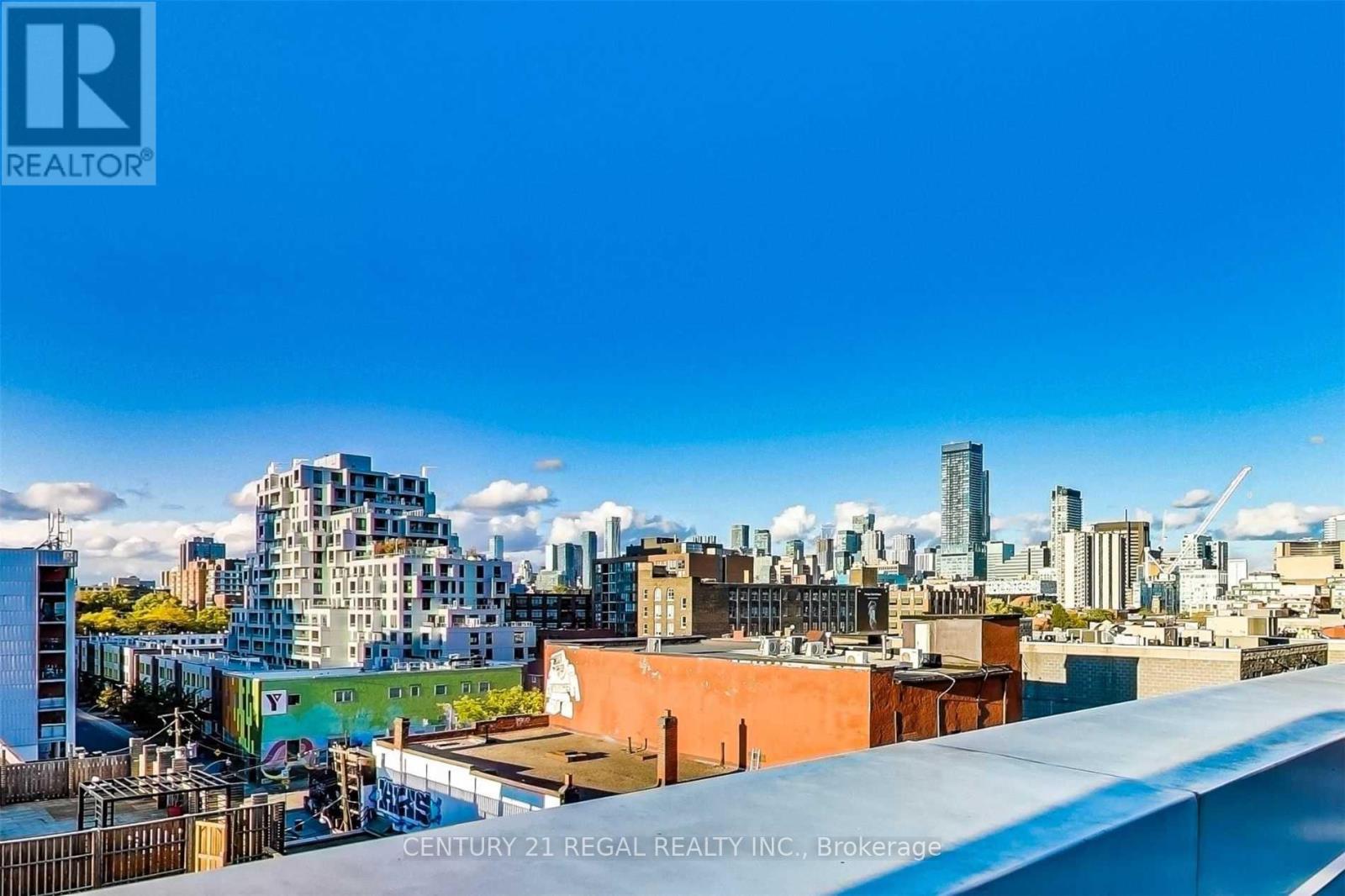2 Bedroom
1 Bathroom
1,000 - 1,199 ft2
Central Air Conditioning
Forced Air
$4,200 Monthly
Spacious 2-Level Penthouse at Cityscape Terrace. Live in style in this bright and airy two-level penthouse featuring a massive 450 sq ft private terrace with stunning city views. The open-concept layout boasts 9-foot ceilings, a renovated kitchen with quartz countertops, a large custom pantry, perfect for those who love to cook and entertain. Enjoy New hardwood flooring throughout, a generous living space, and access to a sun-filled rooftop terrace that's ideal for relaxing or hosting friends. A rare opportunity in a sought-after building, don't miss out! (id:53661)
Property Details
|
MLS® Number
|
C12156504 |
|
Property Type
|
Single Family |
|
Neigbourhood
|
Spadina—Fort York |
|
Community Name
|
Waterfront Communities C1 |
|
Amenities Near By
|
Park, Public Transit, Schools |
|
Community Features
|
Pet Restrictions |
|
Parking Space Total
|
1 |
Building
|
Bathroom Total
|
1 |
|
Bedrooms Above Ground
|
2 |
|
Bedrooms Total
|
2 |
|
Amenities
|
Visitor Parking, Storage - Locker |
|
Appliances
|
Dishwasher, Dryer, Stove, Washer, Refrigerator |
|
Cooling Type
|
Central Air Conditioning |
|
Exterior Finish
|
Brick, Stucco |
|
Flooring Type
|
Hardwood |
|
Heating Fuel
|
Natural Gas |
|
Heating Type
|
Forced Air |
|
Stories Total
|
2 |
|
Size Interior
|
1,000 - 1,199 Ft2 |
|
Type
|
Apartment |
Parking
Land
|
Acreage
|
No |
|
Land Amenities
|
Park, Public Transit, Schools |
Rooms
| Level |
Type |
Length |
Width |
Dimensions |
|
Second Level |
Primary Bedroom |
6 m |
3.3 m |
6 m x 3.3 m |
|
Second Level |
Bedroom 2 |
3.2 m |
3 m |
3.2 m x 3 m |
|
Main Level |
Living Room |
5 m |
4.8 m |
5 m x 4.8 m |
|
Main Level |
Dining Room |
2.7 m |
1.6 m |
2.7 m x 1.6 m |
|
Main Level |
Kitchen |
2.6 m |
2.3 m |
2.6 m x 2.3 m |
https://www.realtor.ca/real-estate/28335748/ph24-500-richmond-street-w-toronto-waterfront-communities-waterfront-communities-c1





















