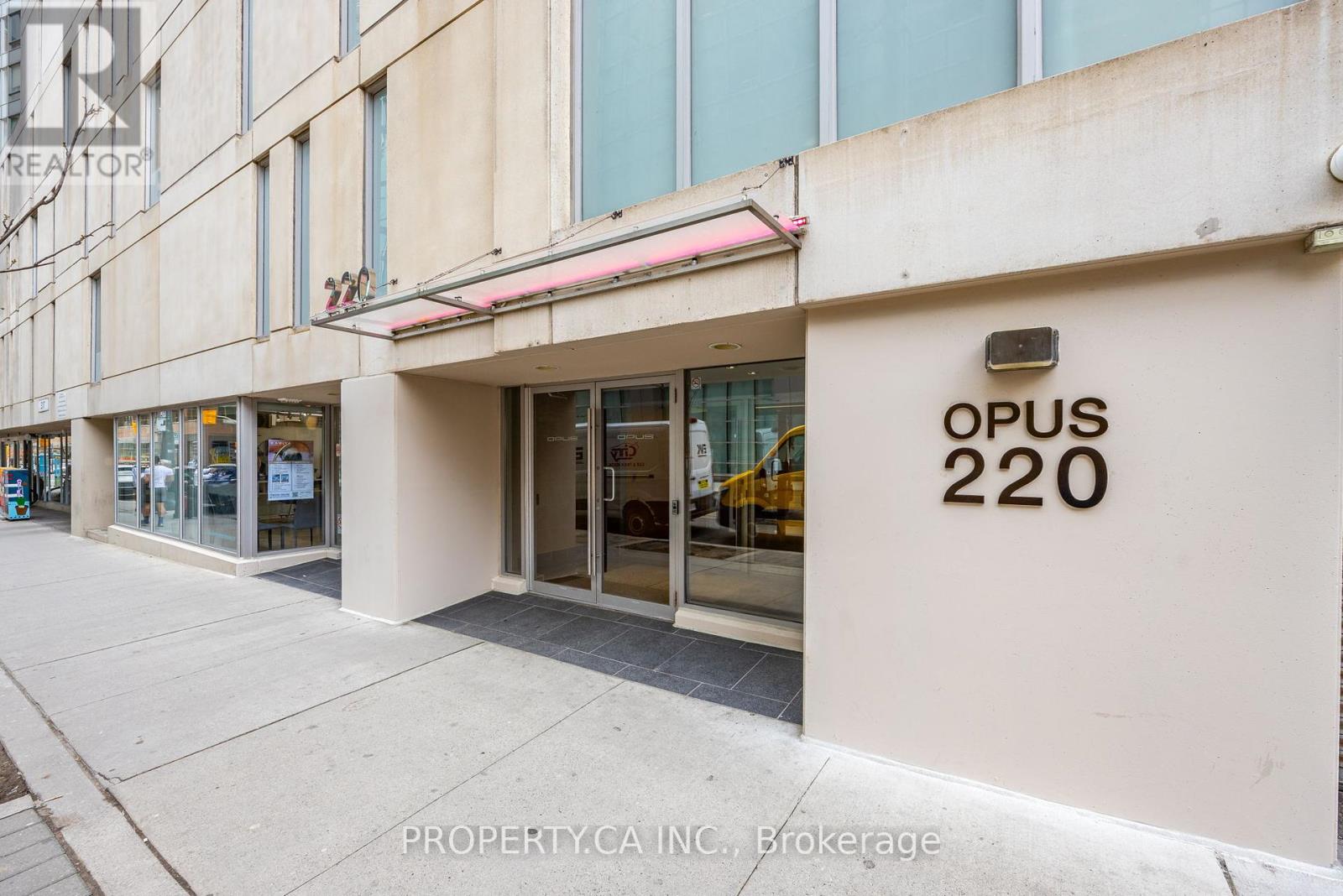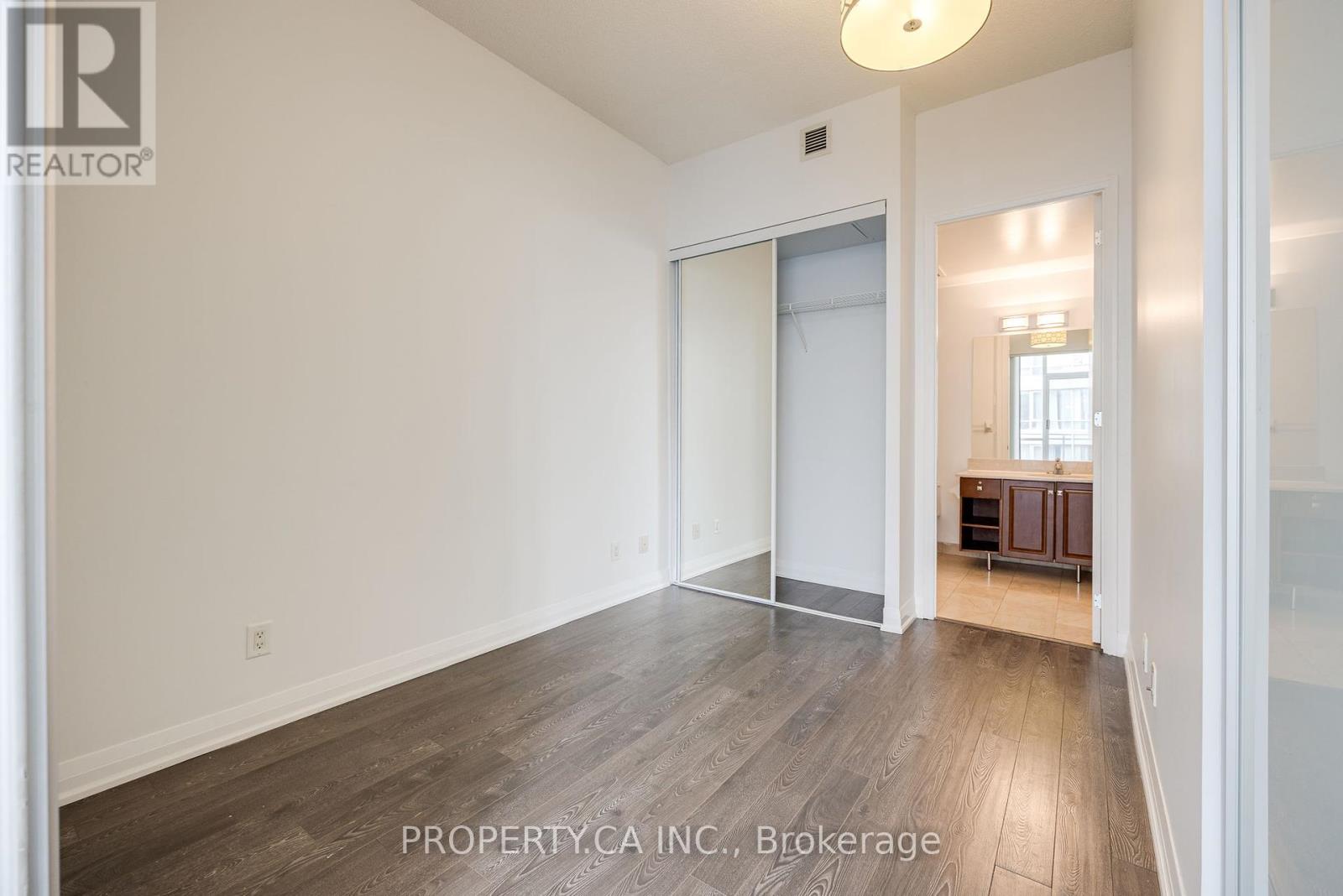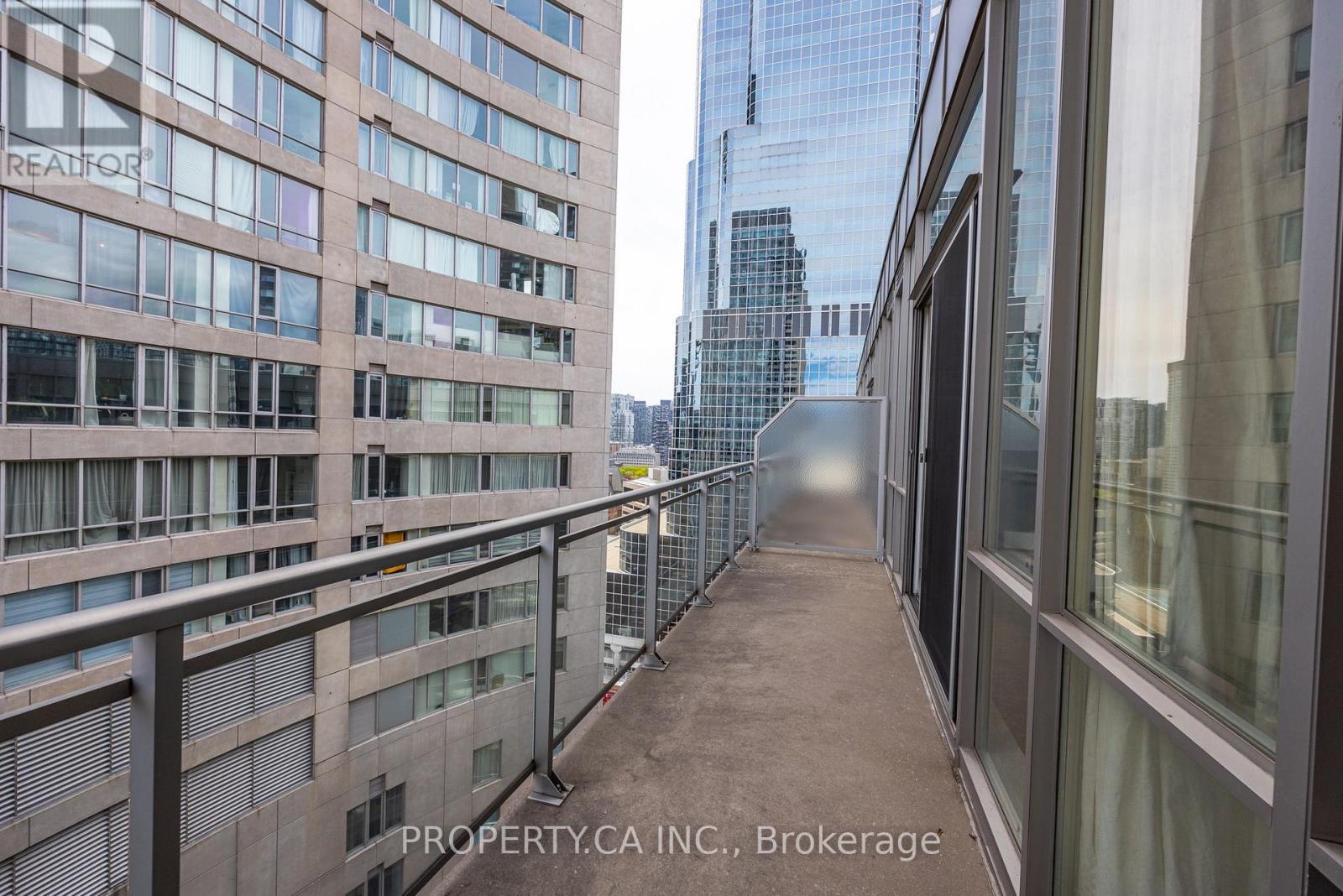3 Bedroom
2 Bathroom
800 - 899 ft2
Central Air Conditioning
Forced Air
$3,295 Monthly
Step into this charming residence boasting a perfect blend of modern elegance and cozy comfort. This inviting 2-bedroom plus Den, 2-bathroom home, accompanied by a versatile den, offers a spacious sanctuary ideal for relaxation and productivity. Luxury 2+Den Penthouse Unit With 10Ft Ceilings & A Massive Balcony. Floor To Ceiling Windows, Upgraded Kitchen With A Marble Backsplash, Kitchen IslandWith Lots Of Storage. All the utilities are Included ( $150 in Savings). Parking comes at extra cost (id:53661)
Property Details
|
MLS® Number
|
C12146089 |
|
Property Type
|
Single Family |
|
Community Name
|
Church-Yonge Corridor |
|
Amenities Near By
|
Hospital, Public Transit, Schools |
|
Community Features
|
Pet Restrictions |
|
Features
|
Balcony |
Building
|
Bathroom Total
|
2 |
|
Bedrooms Above Ground
|
2 |
|
Bedrooms Below Ground
|
1 |
|
Bedrooms Total
|
3 |
|
Age
|
16 To 30 Years |
|
Amenities
|
Security/concierge, Party Room, Visitor Parking |
|
Appliances
|
Dishwasher, Dryer, Microwave, Oven, Stove, Washer, Window Coverings, Refrigerator |
|
Cooling Type
|
Central Air Conditioning |
|
Exterior Finish
|
Concrete |
|
Flooring Type
|
Hardwood |
|
Heating Fuel
|
Natural Gas |
|
Heating Type
|
Forced Air |
|
Size Interior
|
800 - 899 Ft2 |
|
Type
|
Apartment |
Parking
Land
|
Acreage
|
No |
|
Land Amenities
|
Hospital, Public Transit, Schools |
Rooms
| Level |
Type |
Length |
Width |
Dimensions |
|
Main Level |
Living Room |
4.48 m |
3.66 m |
4.48 m x 3.66 m |
|
Main Level |
Dining Room |
4.48 m |
3.66 m |
4.48 m x 3.66 m |
|
Main Level |
Kitchen |
3.93 m |
3.2 m |
3.93 m x 3.2 m |
|
Main Level |
Primary Bedroom |
3.35 m |
2.71 m |
3.35 m x 2.71 m |
|
Main Level |
Bedroom 2 |
3.32 m |
2.71 m |
3.32 m x 2.71 m |
|
Main Level |
Den |
4.42 m |
1.58 m |
4.42 m x 1.58 m |
https://www.realtor.ca/real-estate/28307723/ph2104-220-victoria-street-toronto-church-yonge-corridor-church-yonge-corridor
































