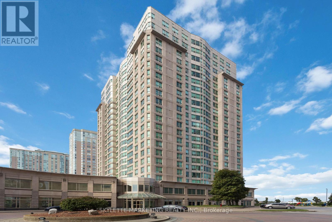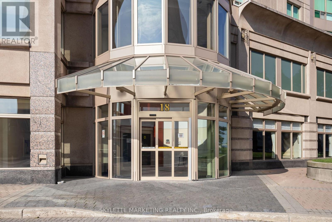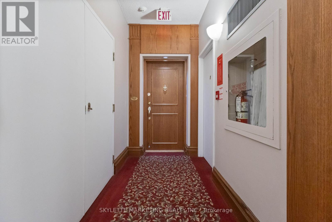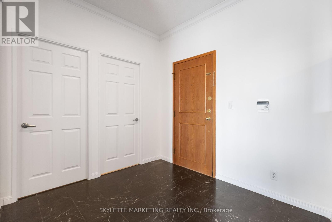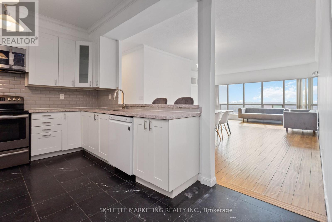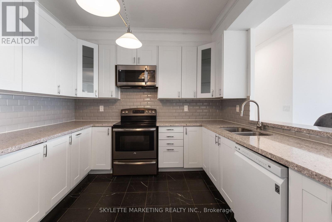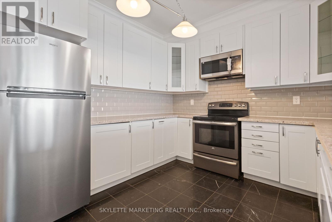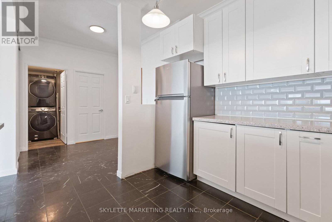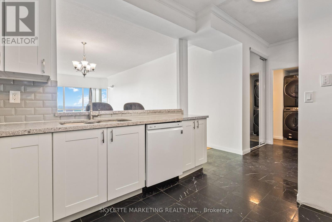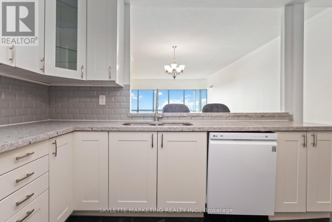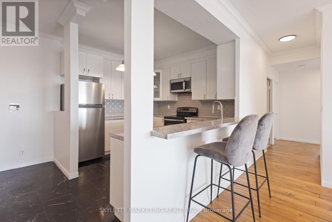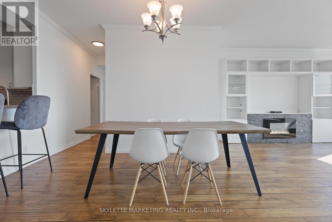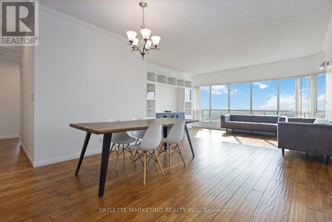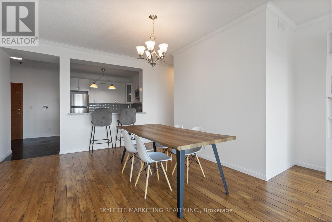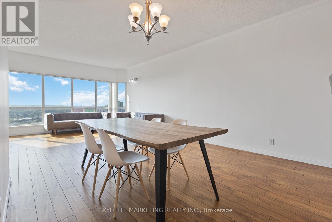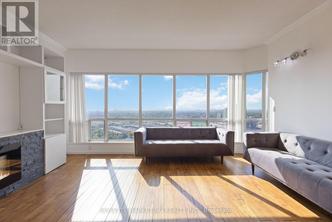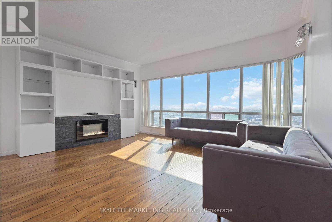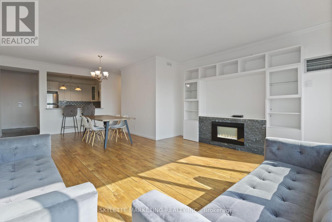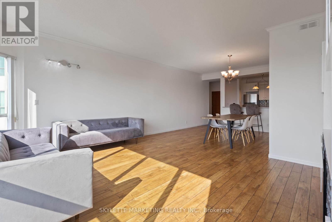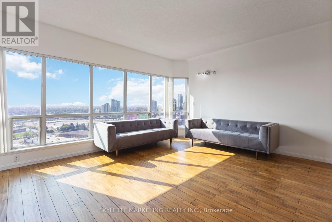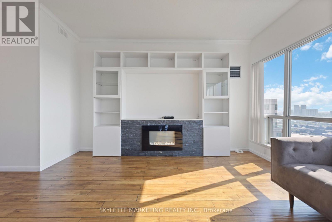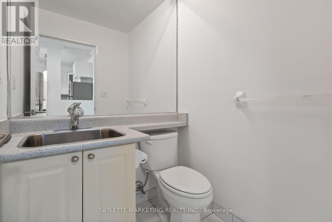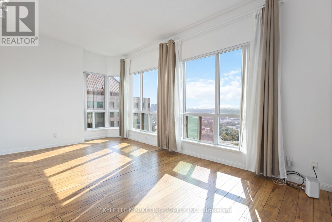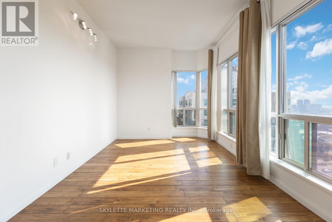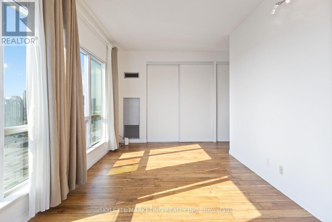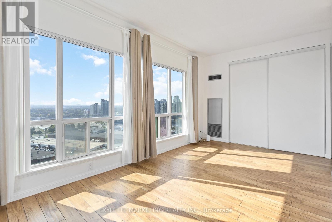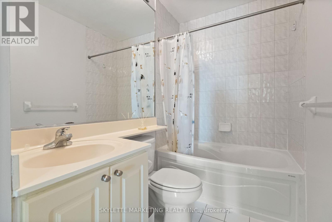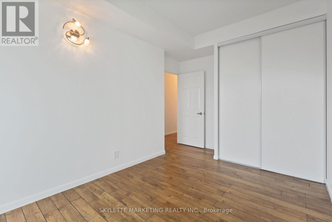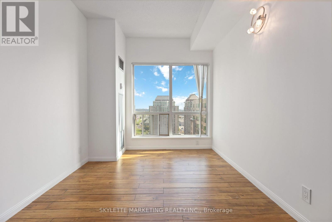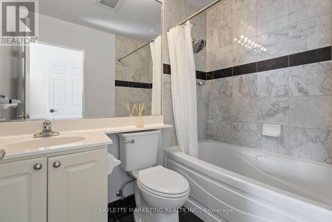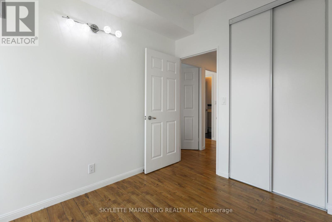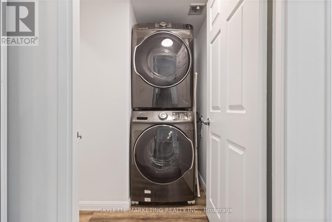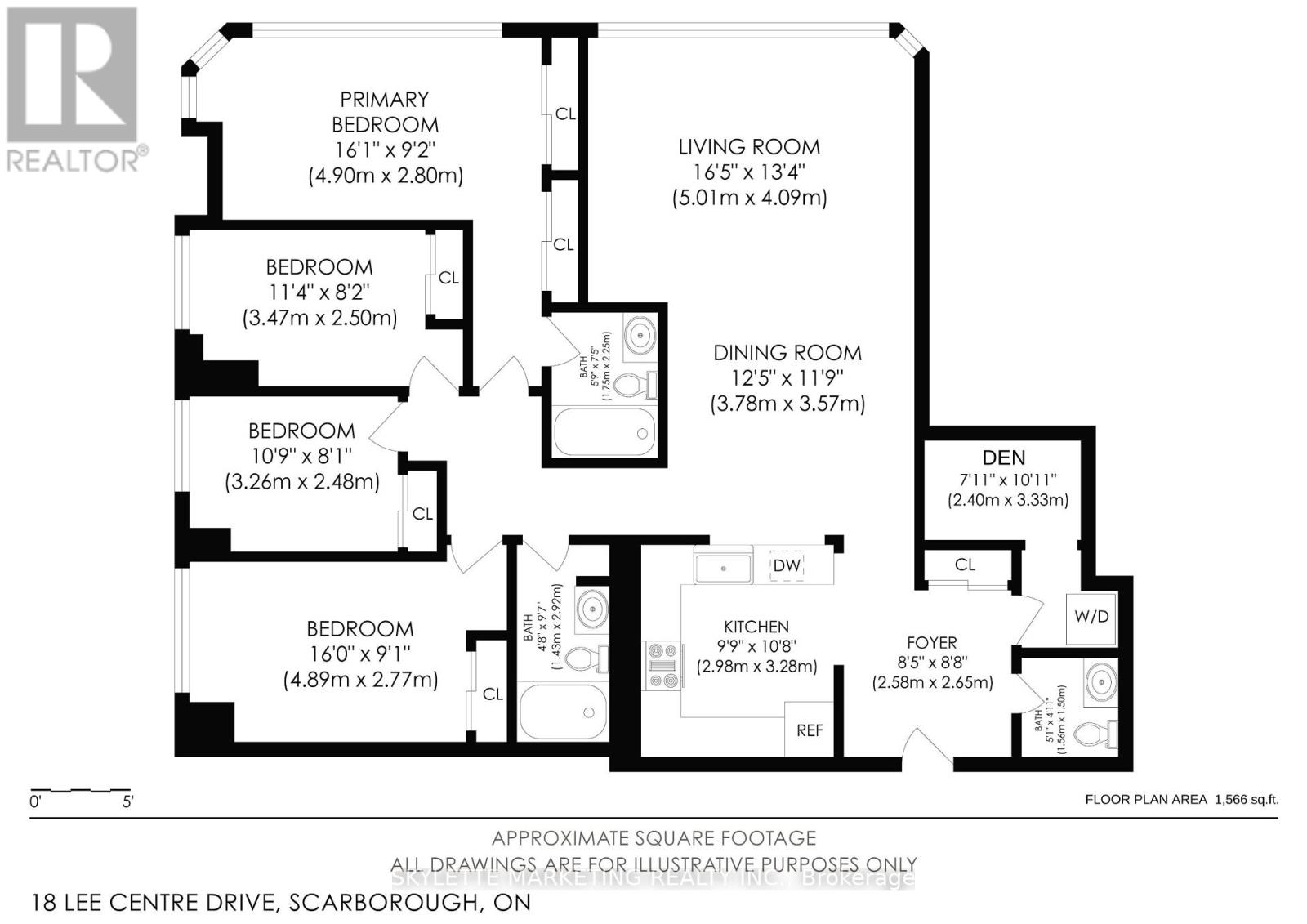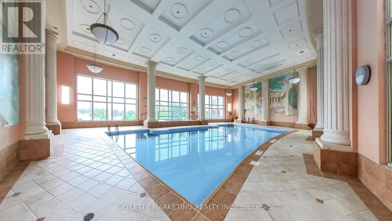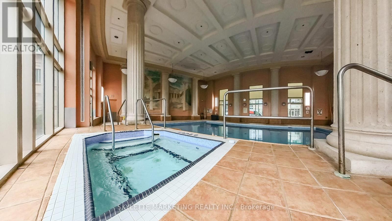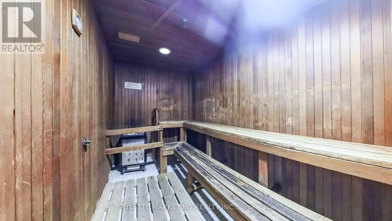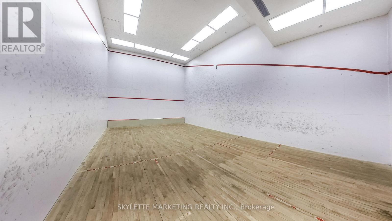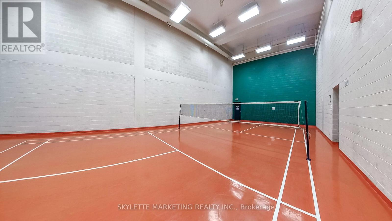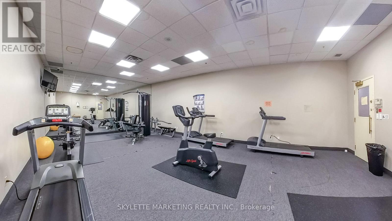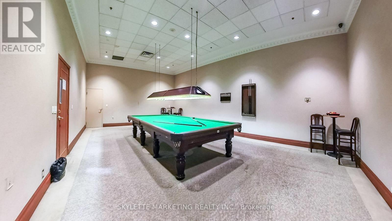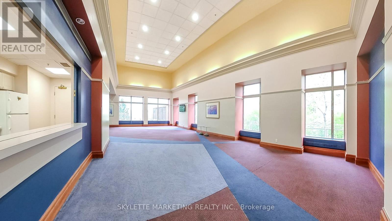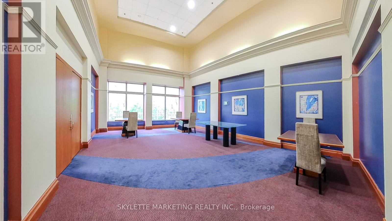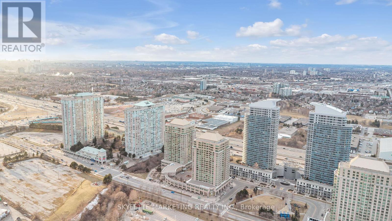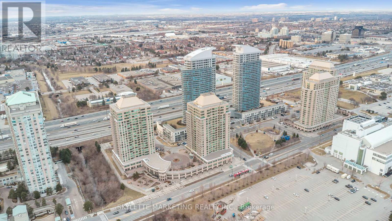5 Bedroom
3 Bathroom
1,400 - 1,599 ft2
Fireplace
Indoor Pool
Central Air Conditioning
Forced Air
Landscaped, Lawn Sprinkler
$669,990Maintenance, Heat, Electricity, Water, Common Area Maintenance, Insurance, Parking
$1,575 Monthly
Perfect for families looking for comfort and convenience, this rare 4 bedroom + den, 2.5 bathroom condo suite offers the space of a full house with the ease of condo living. Enjoy a bright and functional layout with large principal rooms and plenty of space for everyone. The carpet-free design makes it easy to maintain, while the expansive windows provide incredible panoramic views and fill the home with natural light throughout the day. Each of the four bedrooms are generously sized, ideal for children, guests, or a home office, and the 2.5 bathrooms mean no more morning lineups. The chef-inspired wraparound kitchen offers plenty of countertop and cabinet space, as well as a breakfast bar opening to your living and dining spaces. The open-concept living and dining areas create a welcoming space for family time, entertaining, or simply relaxing together. The extensive amenities in this condo complex include: indoor pool, hot tub, sauna, squash, badminton, billiards, table tennis, gym, and 24 hour security. All utilities are included in your maintenance fee. Living near Scarborough Town Centre means having everyday convenience right at your doorstep. The mall offers over 250 shops and services, including major retailers like Walmart and IKEA, grocery options, and a wide range of restaurants to suit every taste from quick bites to family-friendly dining. A modern Cineplex theatre, seasonal community events, and a nearby public library provide year-round entertainment for all ages. Families will appreciate the abundance of nearby parks, playgrounds, and recreational facilities, while retirees will enjoy easy access to healthcare services, community programs, and the Scarborough Civic Centre just steps away. With excellent transit connections via the TTC subway and a multimodal bus terminal, plus quick access to Highway 401, getting around the city is simple and stress-free. This home is a short commute to both Centennial College and University of Toronto Scarborough. (id:53661)
Property Details
|
MLS® Number
|
E12433630 |
|
Property Type
|
Single Family |
|
Community Name
|
Woburn |
|
Amenities Near By
|
Hospital, Park, Public Transit, Schools |
|
Community Features
|
Pet Restrictions |
|
Equipment Type
|
None |
|
Features
|
Lighting, Dry, Carpet Free, In Suite Laundry |
|
Parking Space Total
|
1 |
|
Pool Type
|
Indoor Pool |
|
Rental Equipment Type
|
None |
|
Structure
|
Squash & Raquet Court |
|
View Type
|
View, City View, Lake View |
Building
|
Bathroom Total
|
3 |
|
Bedrooms Above Ground
|
4 |
|
Bedrooms Below Ground
|
1 |
|
Bedrooms Total
|
5 |
|
Amenities
|
Visitor Parking, Sauna, Exercise Centre, Recreation Centre, Fireplace(s), Separate Heating Controls, Storage - Locker, Security/concierge |
|
Appliances
|
Hot Tub, Dishwasher, Dryer, Microwave, Range, Washer, Window Coverings, Refrigerator |
|
Cooling Type
|
Central Air Conditioning |
|
Exterior Finish
|
Concrete |
|
Fire Protection
|
Controlled Entry, Alarm System, Security Guard, Security System, Smoke Detectors, Monitored Alarm |
|
Fireplace Present
|
Yes |
|
Fireplace Total
|
1 |
|
Flooring Type
|
Marble, Laminate |
|
Foundation Type
|
Concrete |
|
Half Bath Total
|
1 |
|
Heating Fuel
|
Natural Gas |
|
Heating Type
|
Forced Air |
|
Size Interior
|
1,400 - 1,599 Ft2 |
|
Type
|
Apartment |
Parking
Land
|
Acreage
|
No |
|
Land Amenities
|
Hospital, Park, Public Transit, Schools |
|
Landscape Features
|
Landscaped, Lawn Sprinkler |
Rooms
| Level |
Type |
Length |
Width |
Dimensions |
|
Flat |
Kitchen |
3 m |
3.3 m |
3 m x 3.3 m |
|
Flat |
Dining Room |
3.78 m |
3.57 m |
3.78 m x 3.57 m |
|
Flat |
Living Room |
5.01 m |
4.11 m |
5.01 m x 4.11 m |
|
Flat |
Den |
2.4 m |
1.5 m |
2.4 m x 1.5 m |
|
Flat |
Primary Bedroom |
4.92 m |
2.82 m |
4.92 m x 2.82 m |
|
Flat |
Bedroom 2 |
4.89 m |
2.79 m |
4.89 m x 2.79 m |
|
Flat |
Bedroom 3 |
3.48 m |
2.52 m |
3.48 m x 2.52 m |
|
Flat |
Bedroom 4 |
3.27 m |
2.49 m |
3.27 m x 2.49 m |
https://www.realtor.ca/real-estate/28928322/ph205-18-lee-centre-drive-toronto-woburn-woburn

