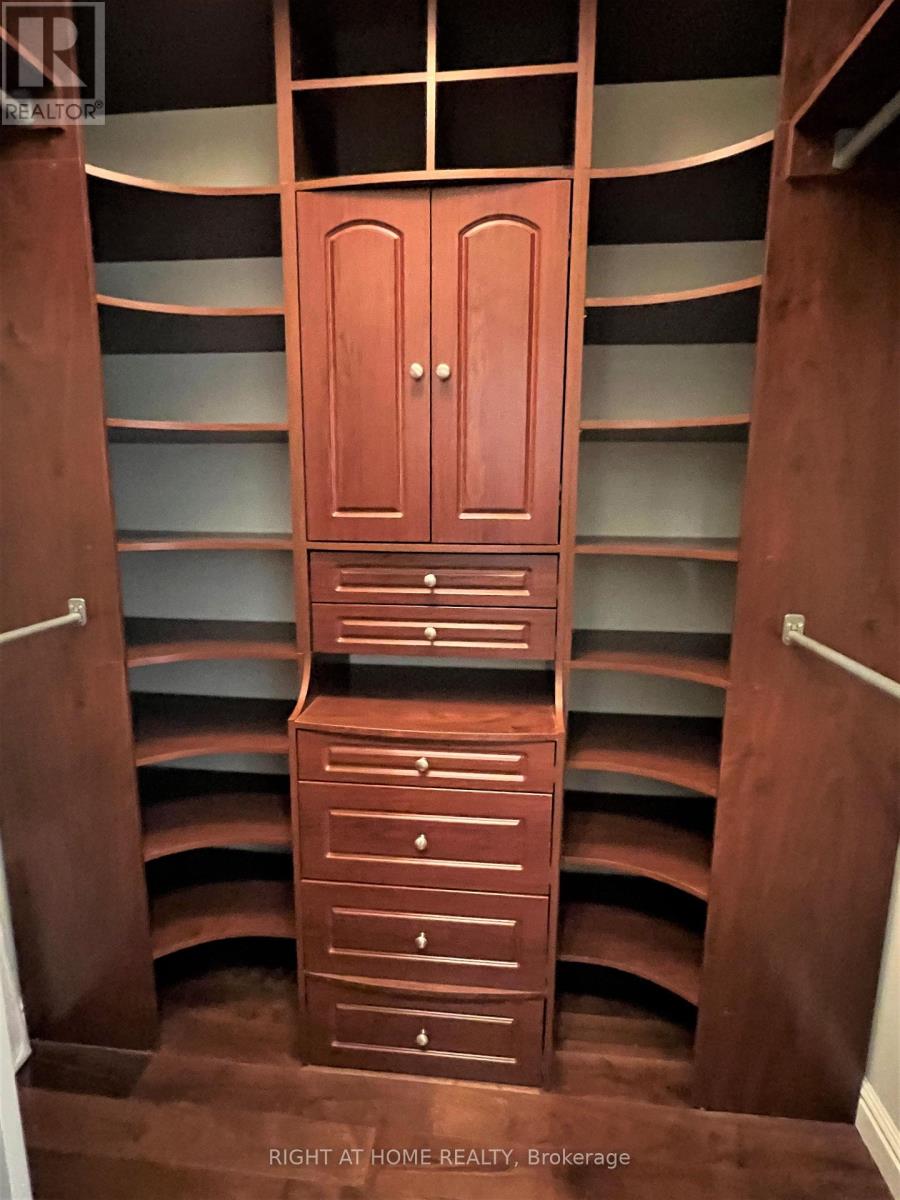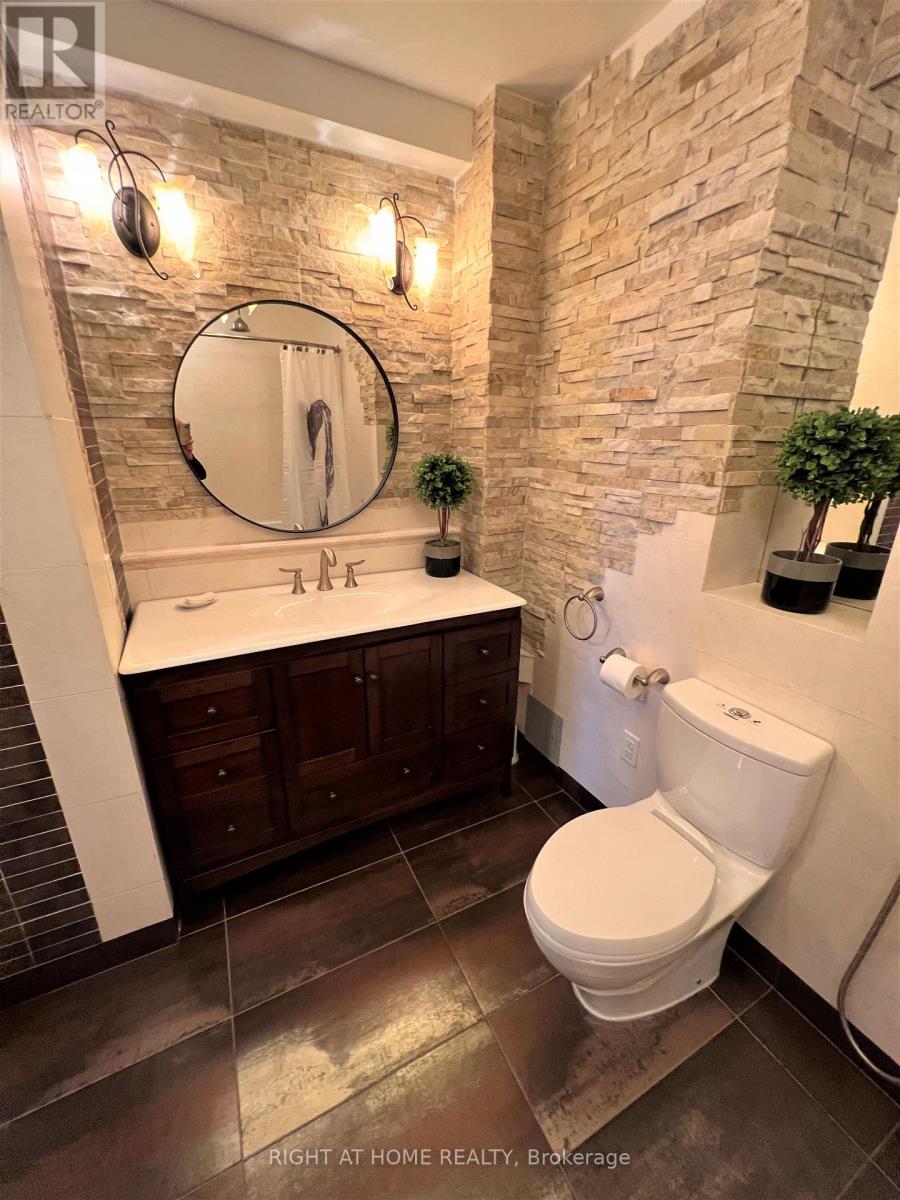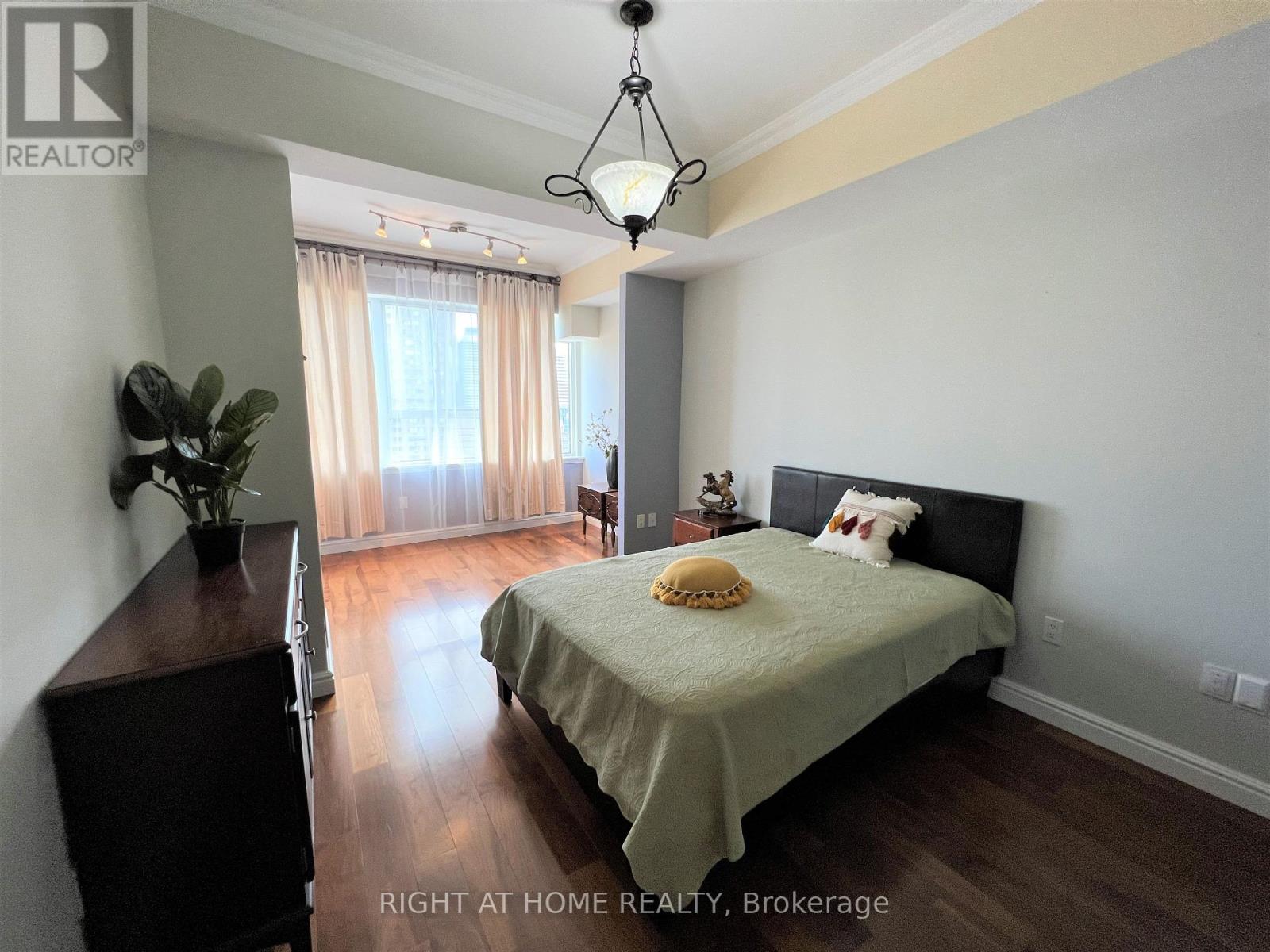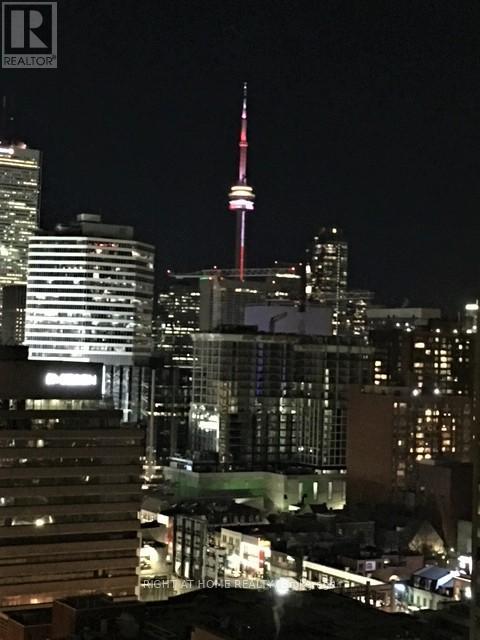4 Bedroom
2 Bathroom
1,200 - 1,399 ft2
Indoor Pool
Central Air Conditioning
Forced Air
$4,400 Monthly
One Of Kind !!! 2 Bdr+2 Solariums Penthouse In The Famous Lexington Condo! South Facing Exposure With Views Of Toronto Skyline And CN Tower. Beautifully Designed Renovation With A Lot Of Interesting Architectural & Designers' Solutions, Custom Italian Kitchen. Functional Split Layout. Prim. Bdr W/4Pc Insuite & W/In Closet W Drawers & Shelves. ALL UTILITIES INCLUDED!!!. Close To Subway, Hospitals, TTC, Financial District & More.Building Facilities: Gym, Indoor Pool, Party Room, Saunas, Billiard, Study Room, Running Track, Hobby Room, Ping Pong, Library, Squash. No Dogs Condo Restriction. Partial Furnished. Delightful place! (id:53661)
Property Details
|
MLS® Number
|
C12170958 |
|
Property Type
|
Single Family |
|
Community Name
|
Church-Yonge Corridor |
|
Amenities Near By
|
Hospital, Park, Public Transit |
|
Community Features
|
Pets Not Allowed |
|
Features
|
Carpet Free |
|
Pool Type
|
Indoor Pool |
Building
|
Bathroom Total
|
2 |
|
Bedrooms Above Ground
|
2 |
|
Bedrooms Below Ground
|
2 |
|
Bedrooms Total
|
4 |
|
Amenities
|
Security/concierge, Exercise Centre, Party Room, Visitor Parking |
|
Appliances
|
Cooktop, Dishwasher, Dryer, Furniture, Microwave, Stove, Washer, Refrigerator |
|
Cooling Type
|
Central Air Conditioning |
|
Exterior Finish
|
Concrete |
|
Fire Protection
|
Alarm System, Smoke Detectors |
|
Flooring Type
|
Hardwood, Porcelain Tile |
|
Heating Fuel
|
Natural Gas |
|
Heating Type
|
Forced Air |
|
Size Interior
|
1,200 - 1,399 Ft2 |
|
Type
|
Apartment |
Parking
Land
|
Acreage
|
No |
|
Land Amenities
|
Hospital, Park, Public Transit |
Rooms
| Level |
Type |
Length |
Width |
Dimensions |
|
Flat |
Living Room |
8 m |
3.44 m |
8 m x 3.44 m |
|
Flat |
Dining Room |
8 m |
3.44 m |
8 m x 3.44 m |
|
Flat |
Kitchen |
5 m |
2.8 m |
5 m x 2.8 m |
|
Flat |
Primary Bedroom |
6.88 m |
3.16 m |
6.88 m x 3.16 m |
|
Flat |
Solarium |
3.17 m |
1.8 m |
3.17 m x 1.8 m |
|
Flat |
Bedroom 2 |
4.21 m |
3.2 m |
4.21 m x 3.2 m |
|
Flat |
Solarium |
3.2 m |
1.86 m |
3.2 m x 1.86 m |
|
Flat |
Foyer |
2.73 m |
1.87 m |
2.73 m x 1.87 m |
https://www.realtor.ca/real-estate/28361831/ph2-45-carlton-street-toronto-church-yonge-corridor-church-yonge-corridor










































