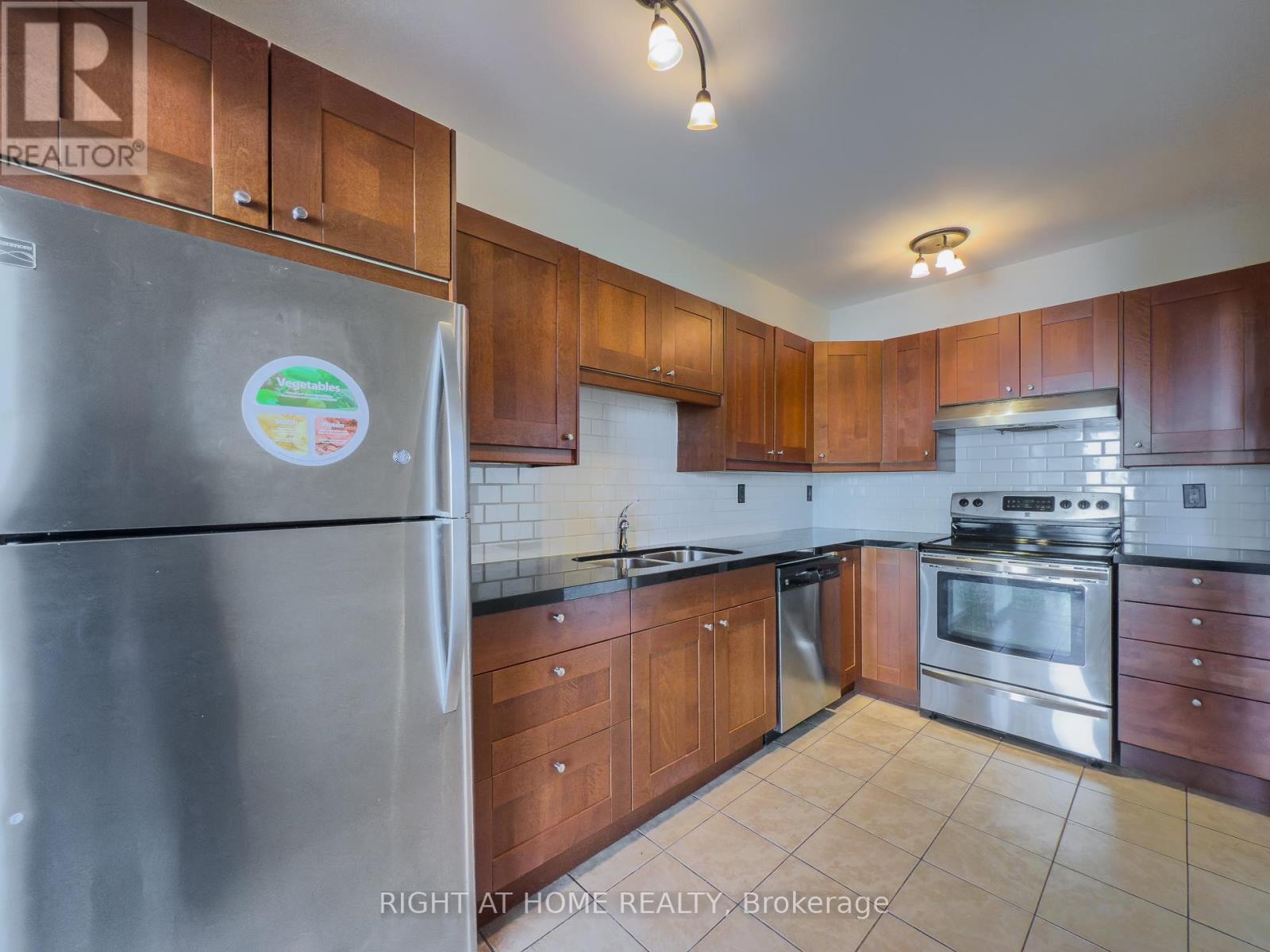1 Bedroom
1 Bathroom
600 - 699 ft2
Indoor Pool
Central Air Conditioning
Forced Air
$2,650 Monthly
Welcome To Penthouse #15 with Breathtaking East View, Spacious & Functional Layout, Separate Living and Dining Area, Stunning Kitchen W/ L-shaped Granite Counters & Tons Of Cupboard Space, Primary Bedroom W/ Double Closet & Organizer, Upgraded Washroom w/ample storage, Laminate Flooring thru'out, Convenient & Lots of In-suite Storage, Foyer W/Large Double Closet, Relax On The Open Balcony, In-suite Laundry W/ Stacked Washer/Dryer, Walking Distance To Ttc, Near 404/Dvp, Close To Fairview Mall, Seneca College & Grocery Stores (id:53661)
Property Details
|
MLS® Number
|
C12162454 |
|
Property Type
|
Single Family |
|
Neigbourhood
|
Don Valley Village |
|
Community Name
|
Don Valley Village |
|
Community Features
|
Pets Not Allowed |
|
Features
|
Balcony, Carpet Free, In Suite Laundry |
|
Parking Space Total
|
1 |
|
Pool Type
|
Indoor Pool |
|
Structure
|
Tennis Court |
Building
|
Bathroom Total
|
1 |
|
Bedrooms Above Ground
|
1 |
|
Bedrooms Total
|
1 |
|
Amenities
|
Visitor Parking, Exercise Centre, Party Room |
|
Appliances
|
Dishwasher, Dryer, Hood Fan, Oven, Stove, Washer, Window Coverings, Refrigerator |
|
Cooling Type
|
Central Air Conditioning |
|
Exterior Finish
|
Brick, Concrete |
|
Flooring Type
|
Laminate, Ceramic |
|
Heating Fuel
|
Natural Gas |
|
Heating Type
|
Forced Air |
|
Size Interior
|
600 - 699 Ft2 |
|
Type
|
Apartment |
Parking
Land
Rooms
| Level |
Type |
Length |
Width |
Dimensions |
|
Flat |
Living Room |
5.94 m |
3.38 m |
5.94 m x 3.38 m |
|
Flat |
Dining Room |
2.86 m |
2.25 m |
2.86 m x 2.25 m |
|
Flat |
Kitchen |
3.93 m |
2.25 m |
3.93 m x 2.25 m |
|
Flat |
Primary Bedroom |
3.99 m |
3.2 m |
3.99 m x 3.2 m |
|
Flat |
Foyer |
2.31 m |
1.55 m |
2.31 m x 1.55 m |
|
Flat |
Other |
5.76 m |
1.82 m |
5.76 m x 1.82 m |
https://www.realtor.ca/real-estate/28343418/ph15-177-linus-road-toronto-don-valley-village-don-valley-village
























