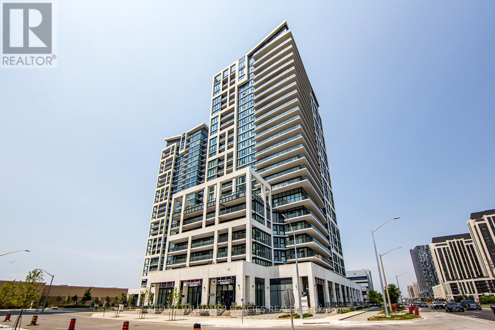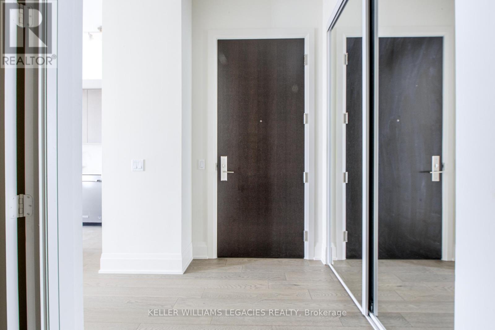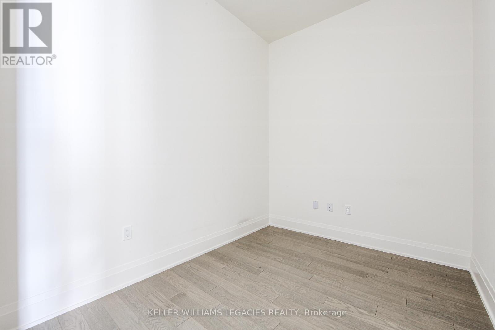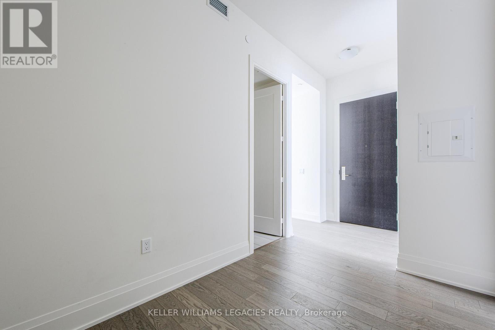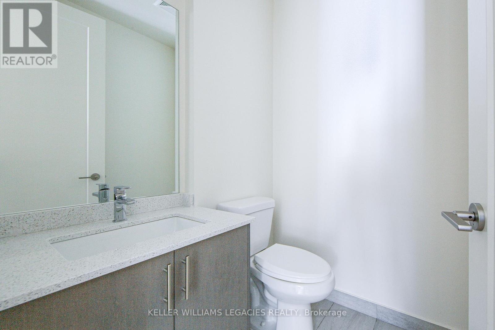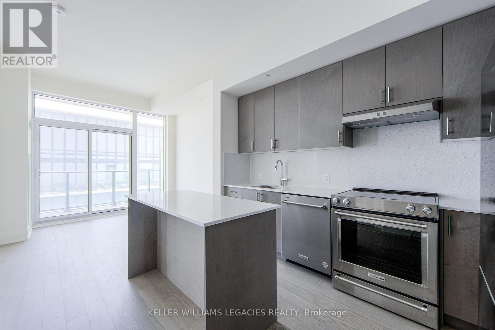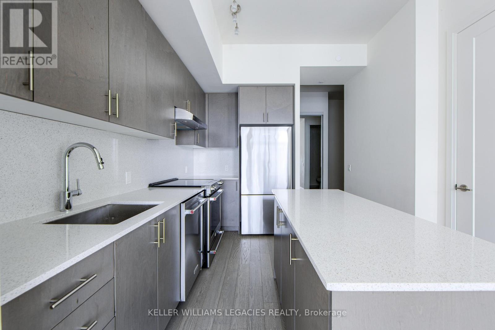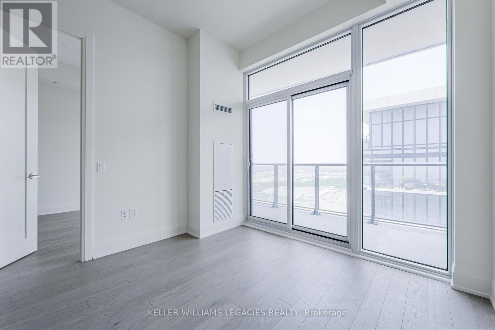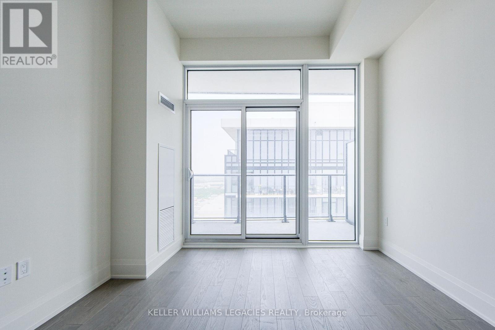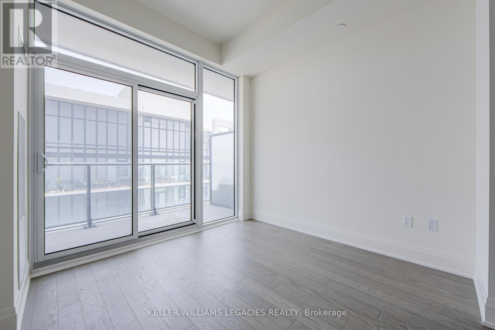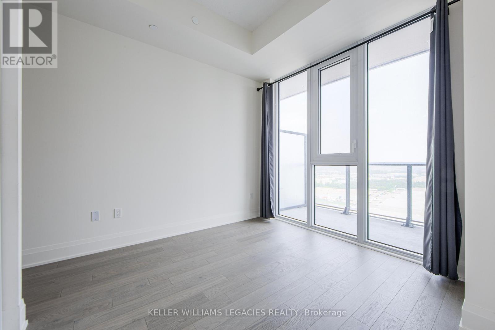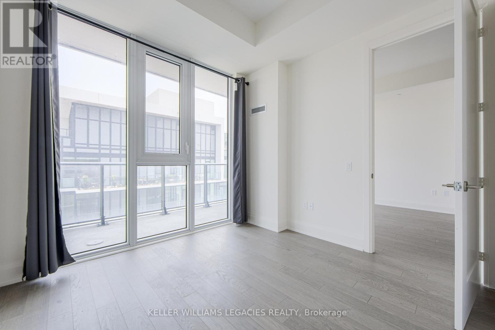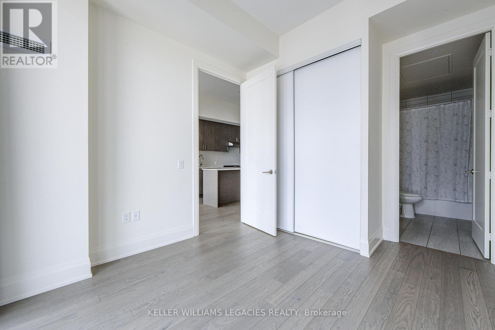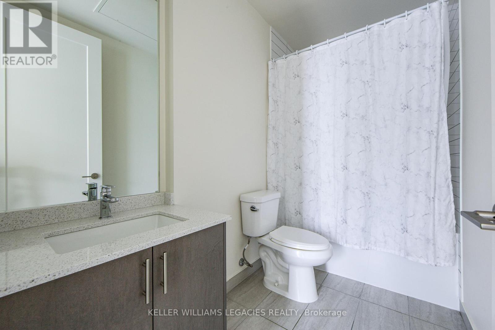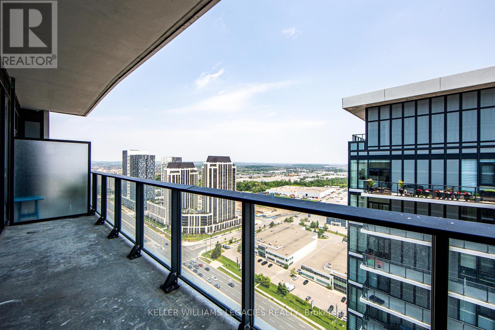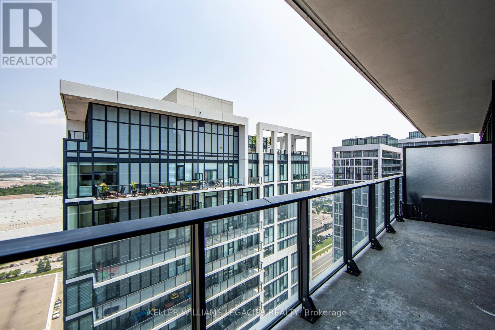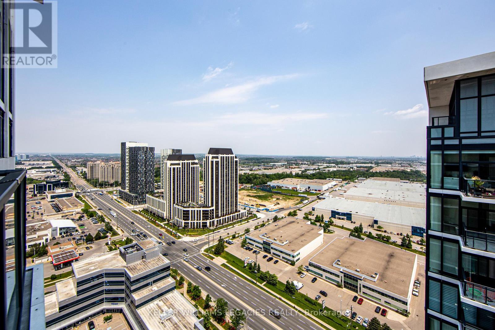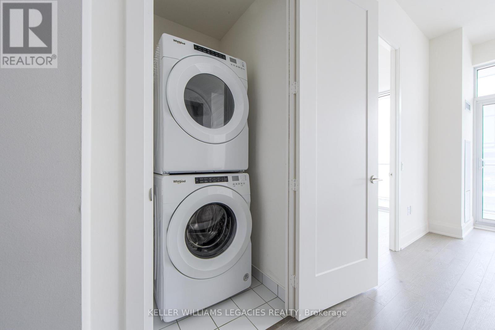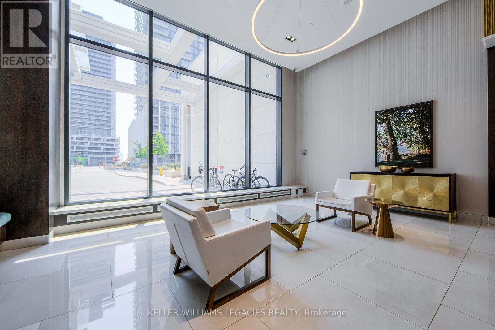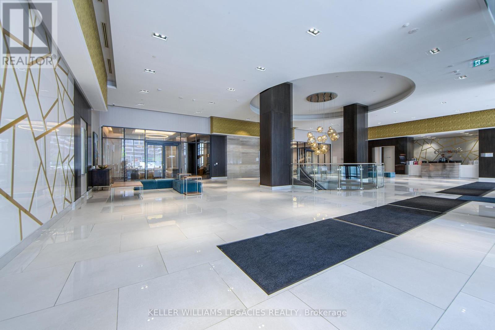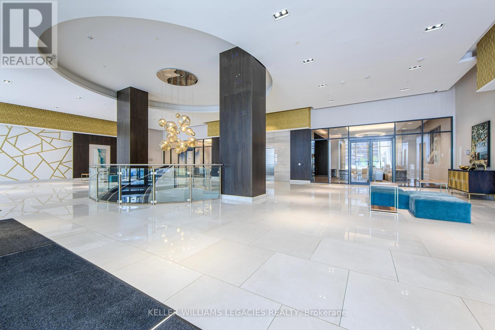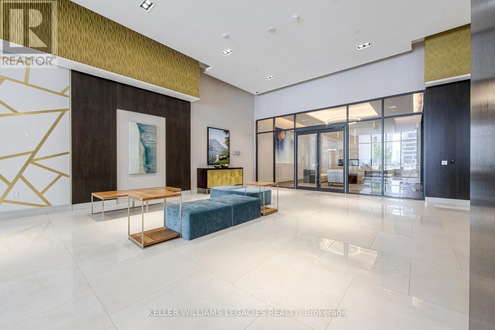2 Bedroom
2 Bathroom
600 - 699 ft2
Outdoor Pool
Central Air Conditioning
Forced Air
$2,500 Monthly
Discover An Unparalleled Living Experience In This Exquisite 1 Bedroom + Den & 2 Bath Penthouse, Nestled Just Steps From The Vibrant Vaughan Mills Mall. This Top-Floor Residence Boasts Rare Soaring 10-Foot Ceilings. Step Outside To The Expansive Private Balcony, Where Panoramic Views Provide A Serene Backdrop For Morning Coffee. Located In The Heart Of Vaughan, Youre Moments From World-Class Shopping, Dining, And Entertainment At Vaughan Mills, With Easy Access To Viva And Yrt Transit, Highways 400 And 407, And Nearby Parks Like Canadas Wonderland. Building Amenities, Including A Gym, Concierge, And Rooftop Terrace, Bocci Courts & More. (id:53661)
Property Details
|
MLS® Number
|
N12217185 |
|
Property Type
|
Single Family |
|
Community Name
|
Concord |
|
Amenities Near By
|
Hospital, Public Transit, Schools, Place Of Worship |
|
Community Features
|
Pet Restrictions |
|
Features
|
Balcony, Carpet Free |
|
Parking Space Total
|
1 |
|
Pool Type
|
Outdoor Pool |
|
View Type
|
View |
Building
|
Bathroom Total
|
2 |
|
Bedrooms Above Ground
|
1 |
|
Bedrooms Below Ground
|
1 |
|
Bedrooms Total
|
2 |
|
Age
|
New Building |
|
Amenities
|
Security/concierge, Exercise Centre, Party Room, Storage - Locker |
|
Cooling Type
|
Central Air Conditioning |
|
Exterior Finish
|
Brick, Concrete Block |
|
Flooring Type
|
Hardwood |
|
Half Bath Total
|
1 |
|
Heating Fuel
|
Natural Gas |
|
Heating Type
|
Forced Air |
|
Size Interior
|
600 - 699 Ft2 |
|
Type
|
Apartment |
Parking
Land
|
Acreage
|
No |
|
Land Amenities
|
Hospital, Public Transit, Schools, Place Of Worship |
Rooms
| Level |
Type |
Length |
Width |
Dimensions |
|
Flat |
Kitchen |
6.55 m |
3.2 m |
6.55 m x 3.2 m |
|
Flat |
Dining Room |
6.55 m |
3.2 m |
6.55 m x 3.2 m |
|
Flat |
Living Room |
6.55 m |
3.2 m |
6.55 m x 3.2 m |
|
Flat |
Primary Bedroom |
3.1 m |
3.1 m |
3.1 m x 3.1 m |
|
Flat |
Den |
3.2 m |
2.13 m |
3.2 m x 2.13 m |
https://www.realtor.ca/real-estate/28461490/ph110-9000-jane-street-vaughan-concord-concord

