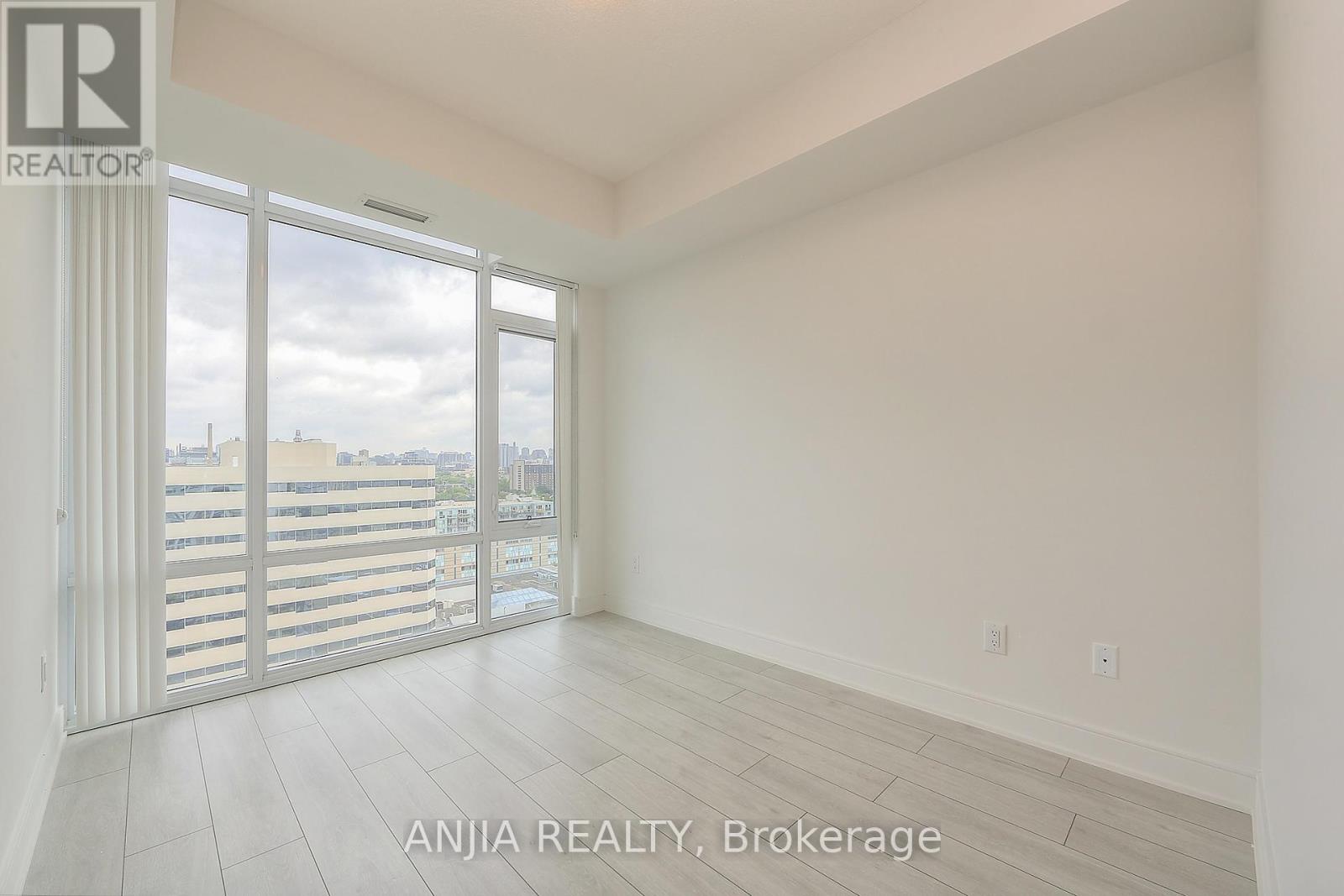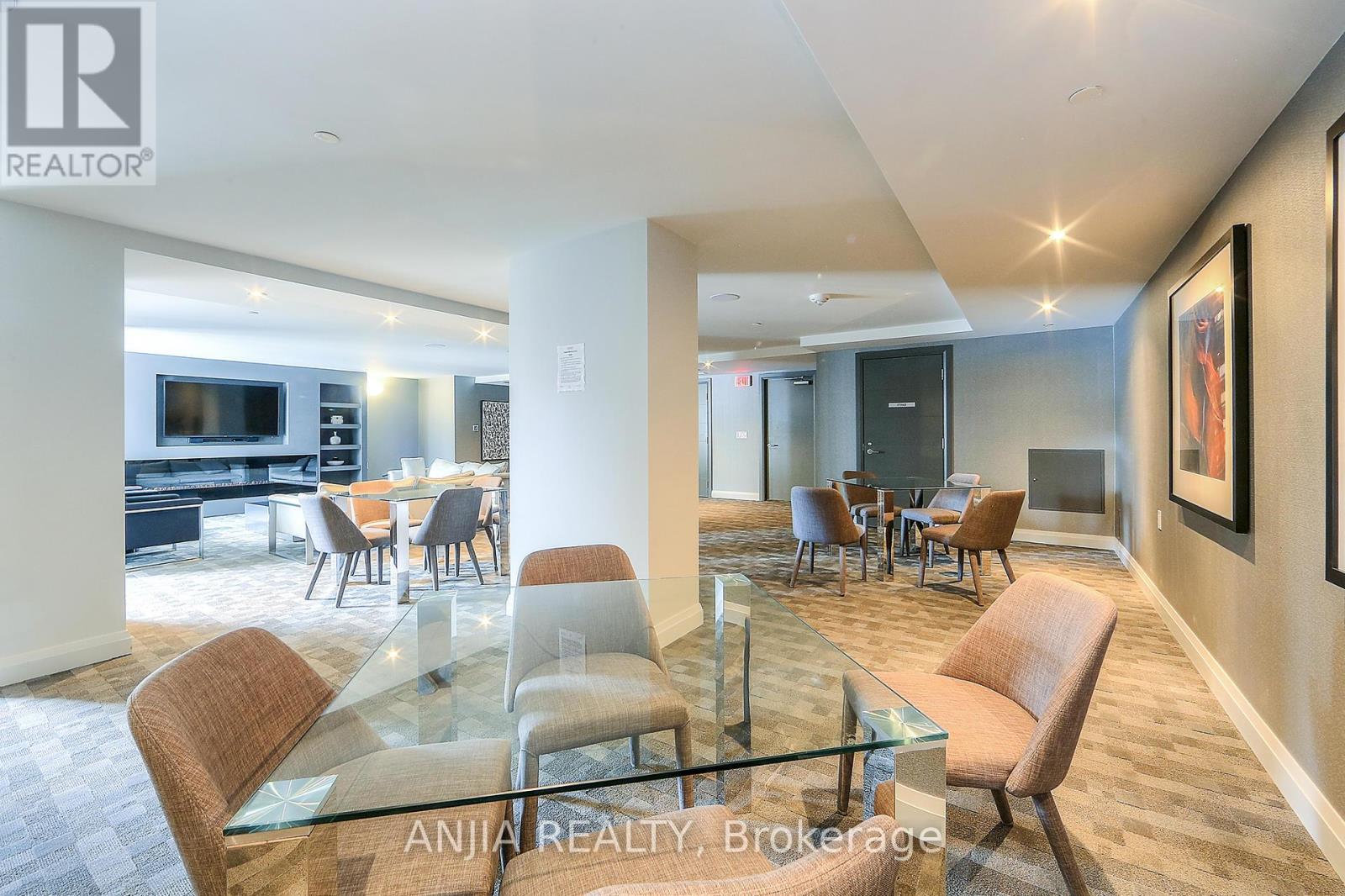Ph11 - 525 Adelaide Street W Toronto, Ontario M5V 1T6
$649,000Maintenance, Heat, Common Area Maintenance, Insurance, Parking
$430.84 Monthly
Maintenance, Heat, Common Area Maintenance, Insurance, Parking
$430.84 MonthlyWant to live in a beautiful Penthouse with very affordable price? ** Unobstructed View of The City & Sunset! ****Functional Open Concept. Large Den Can Be Used As Second Bedroom. 9' Ceiling, Floor To Ceiling Windows. Modern Kitchen, Quartz Countertop. Bedroom w/ Large Walk In Closet. In The Heart Of Vibrant King West. 100 walking score, Steps to all amazing things the city has to offer. (id:53661)
Property Details
| MLS® Number | C12186641 |
| Property Type | Single Family |
| Neigbourhood | Spadina—Fort York |
| Community Name | Waterfront Communities C1 |
| Amenities Near By | Hospital, Park, Place Of Worship, Public Transit |
| Community Features | Pet Restrictions |
| Features | Balcony |
| Parking Space Total | 1 |
| Pool Type | Outdoor Pool |
Building
| Bathroom Total | 1 |
| Bedrooms Above Ground | 1 |
| Bedrooms Below Ground | 1 |
| Bedrooms Total | 2 |
| Age | 6 To 10 Years |
| Amenities | Security/concierge, Exercise Centre, Party Room, Storage - Locker |
| Cooling Type | Central Air Conditioning |
| Exterior Finish | Concrete |
| Flooring Type | Laminate |
| Heating Fuel | Natural Gas |
| Heating Type | Forced Air |
| Size Interior | 600 - 699 Ft2 |
| Type | Apartment |
Parking
| Underground | |
| Garage |
Land
| Acreage | No |
| Land Amenities | Hospital, Park, Place Of Worship, Public Transit |
Rooms
| Level | Type | Length | Width | Dimensions |
|---|---|---|---|---|
| Main Level | Living Room | 6.38 m | 3.45 m | 6.38 m x 3.45 m |
| Main Level | Dining Room | 6.38 m | 3.45 m | 6.38 m x 3.45 m |
| Main Level | Kitchen | 6.38 m | 3.45 m | 6.38 m x 3.45 m |
| Main Level | Bedroom | 3.43 m | 2.76 m | 3.43 m x 2.76 m |
| Main Level | Den | 2.24 m | 2.13 m | 2.24 m x 2.13 m |





























