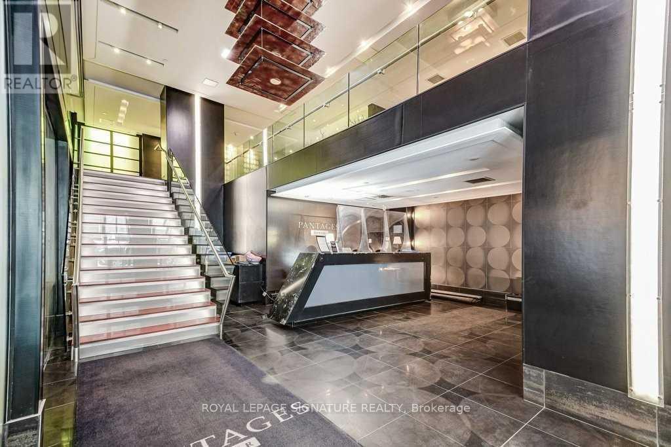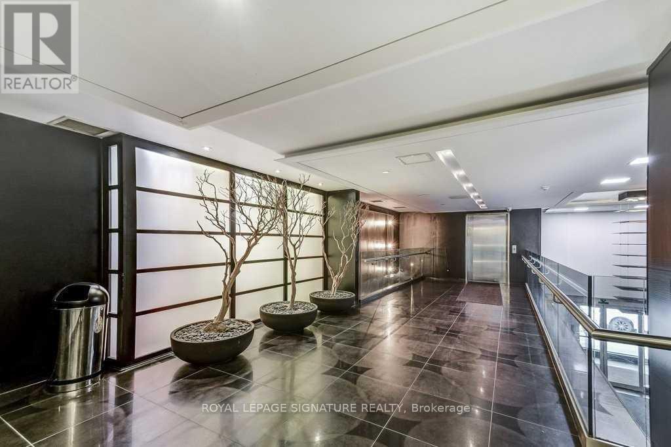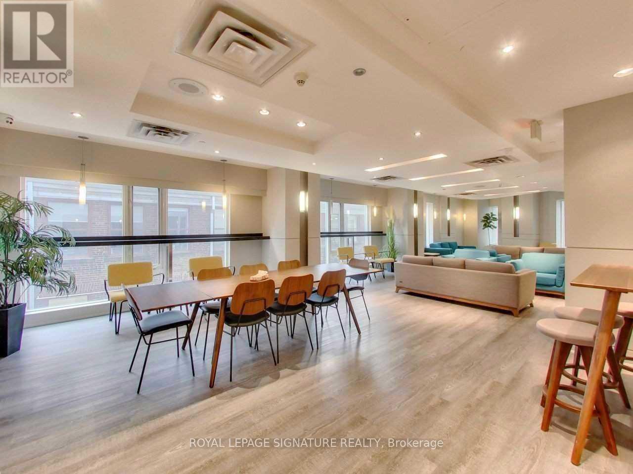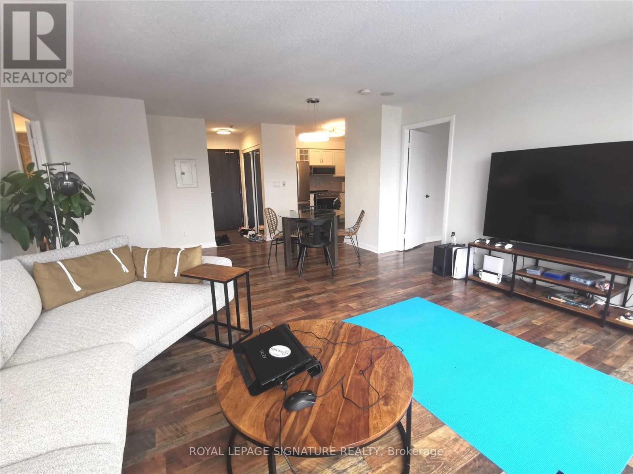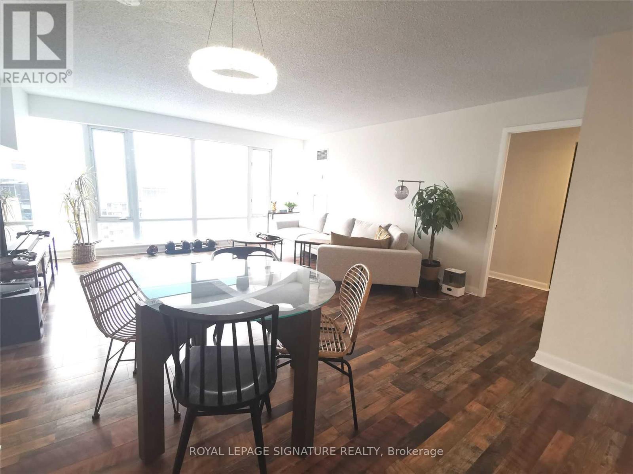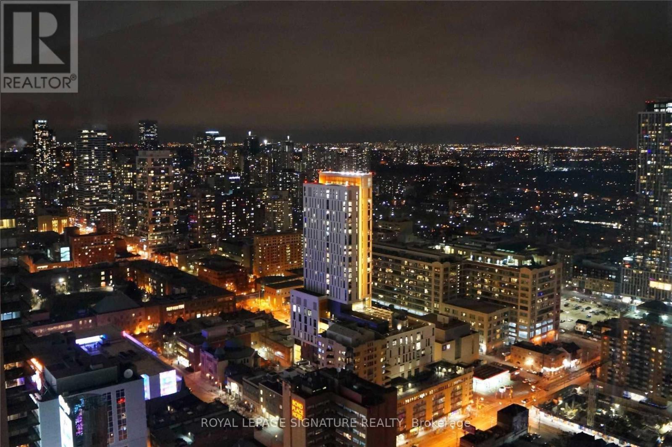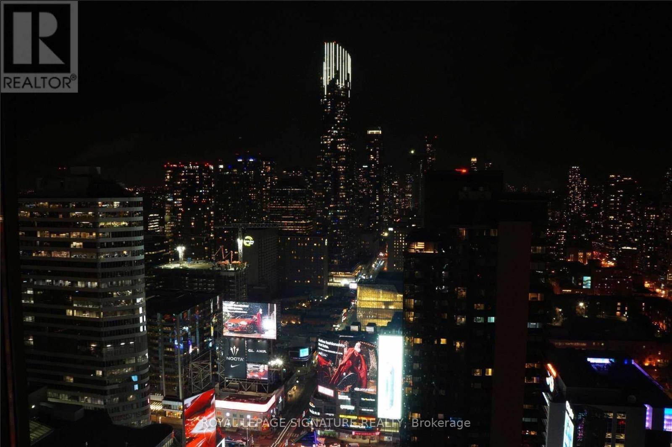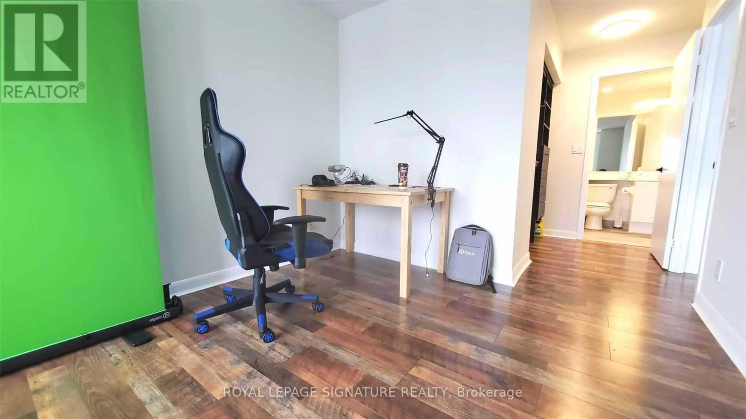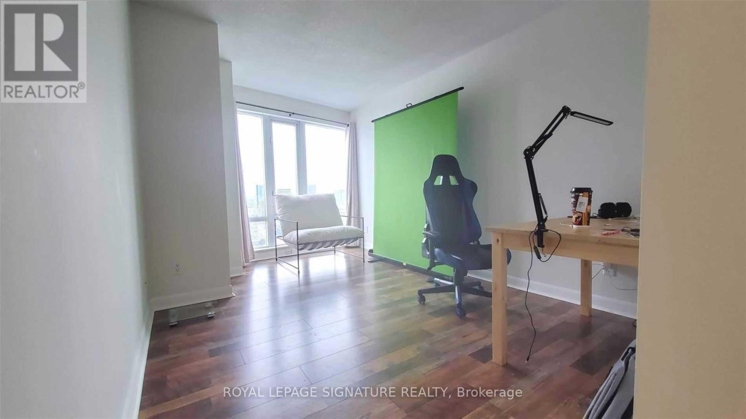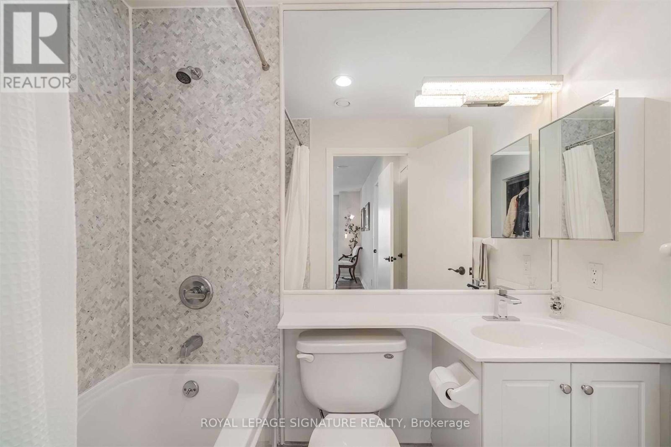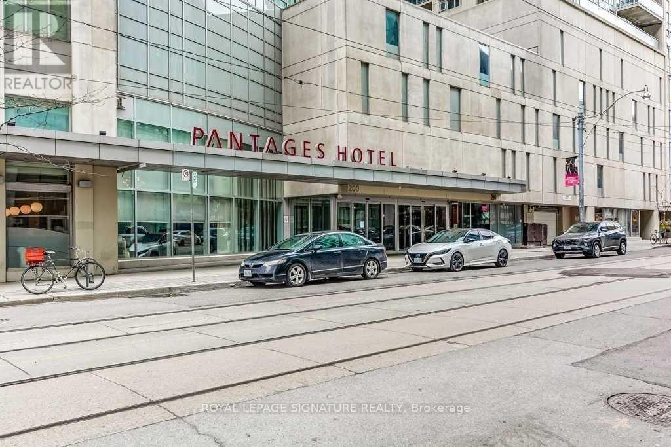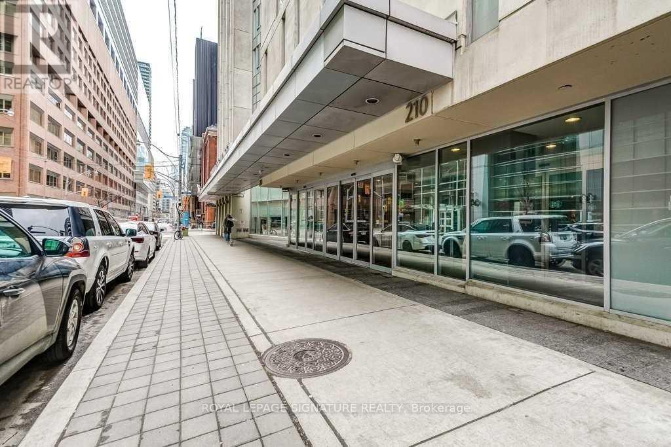2 Bedroom
3 Bathroom
1,200 - 1,399 ft2
Central Air Conditioning
Forced Air
$3,800 Monthly
Gorgeous Upgraded & Modernized Penthouse W/Panaramic Views From Every Principal Rooms *Over 1200 Sq.Ft * Wall To Wall Large Windows *Extra Wide Living/Dining Rm* Separated Bedrooms Both With Its Own Bathroom W/Upgraded Carrera Marble Walls *Huge Master Br W/2 Closets *Custom Built Closet Organizers *State Of The Art Kitchen W/Newer Smudge Resistant S/S Appliances, Soft Closing Cabinet Drs & Drawers *Ample Storage Spaces *Well Managed Building *24/7 Concierge *Steps To Eaton Centre, Yonge Subway, St Mike Hospital, MTU & More.... *Aaa Tenant W/Good Credit *Non Smokers Only *No Short Term, Min 1 Yr Lease *Students or New Immigrants Are Welcome W/ Proof of Satisfactory Financing &/Or Provide With A Qualified Canadian Guarantor (id:53661)
Property Details
|
MLS® Number
|
C12211361 |
|
Property Type
|
Single Family |
|
Neigbourhood
|
Toronto Centre |
|
Community Name
|
Church-Yonge Corridor |
|
Amenities Near By
|
Hospital, Park, Place Of Worship, Public Transit, Schools |
|
Community Features
|
Pet Restrictions |
|
Parking Space Total
|
1 |
|
View Type
|
View |
Building
|
Bathroom Total
|
3 |
|
Bedrooms Above Ground
|
2 |
|
Bedrooms Total
|
2 |
|
Amenities
|
Security/concierge, Party Room |
|
Appliances
|
Dryer, Washer |
|
Cooling Type
|
Central Air Conditioning |
|
Half Bath Total
|
1 |
|
Heating Type
|
Forced Air |
|
Size Interior
|
1,200 - 1,399 Ft2 |
|
Type
|
Apartment |
Parking
Land
|
Acreage
|
No |
|
Land Amenities
|
Hospital, Park, Place Of Worship, Public Transit, Schools |
Rooms
| Level |
Type |
Length |
Width |
Dimensions |
|
Flat |
Living Room |
6.5 m |
4.88 m |
6.5 m x 4.88 m |
|
Flat |
Dining Room |
6.5 m |
4.88 m |
6.5 m x 4.88 m |
|
Flat |
Kitchen |
3.66 m |
2.75 m |
3.66 m x 2.75 m |
|
Flat |
Primary Bedroom |
4.79 m |
3.83 m |
4.79 m x 3.83 m |
|
Other |
Bedroom 2 |
4.27 m |
2.9 m |
4.27 m x 2.9 m |
https://www.realtor.ca/real-estate/28448612/ph10-210-victoria-street-toronto-church-yonge-corridor-church-yonge-corridor

