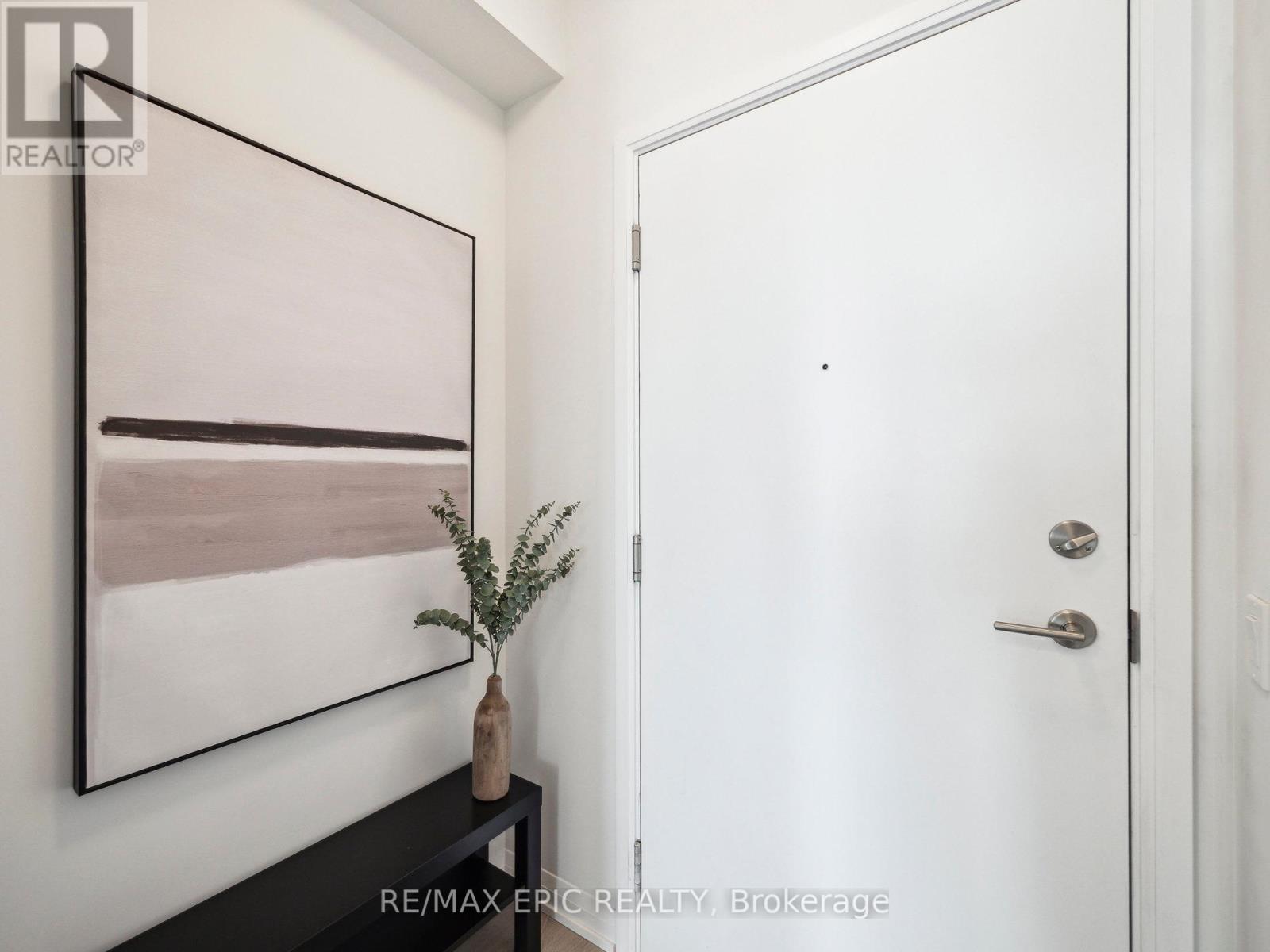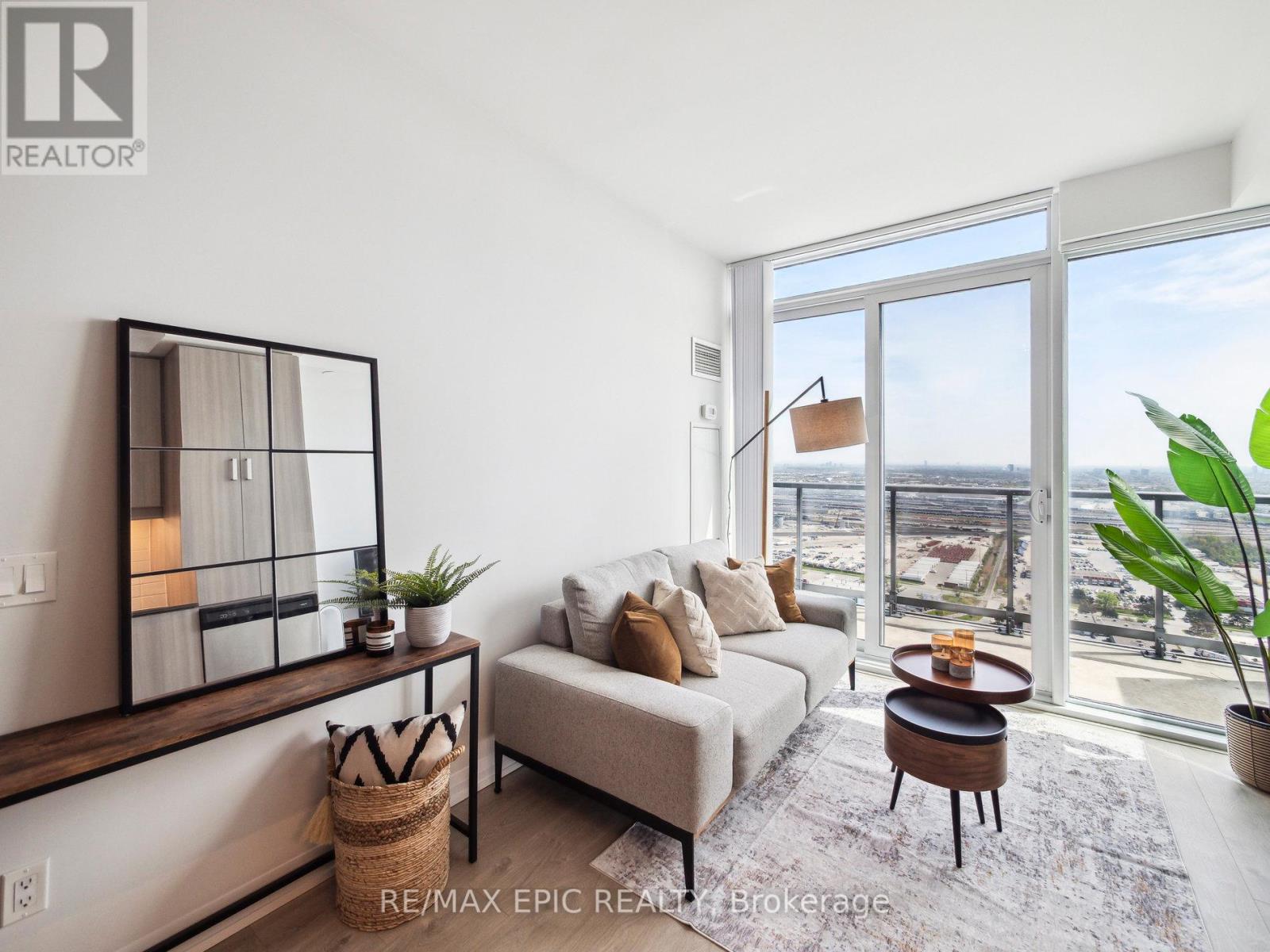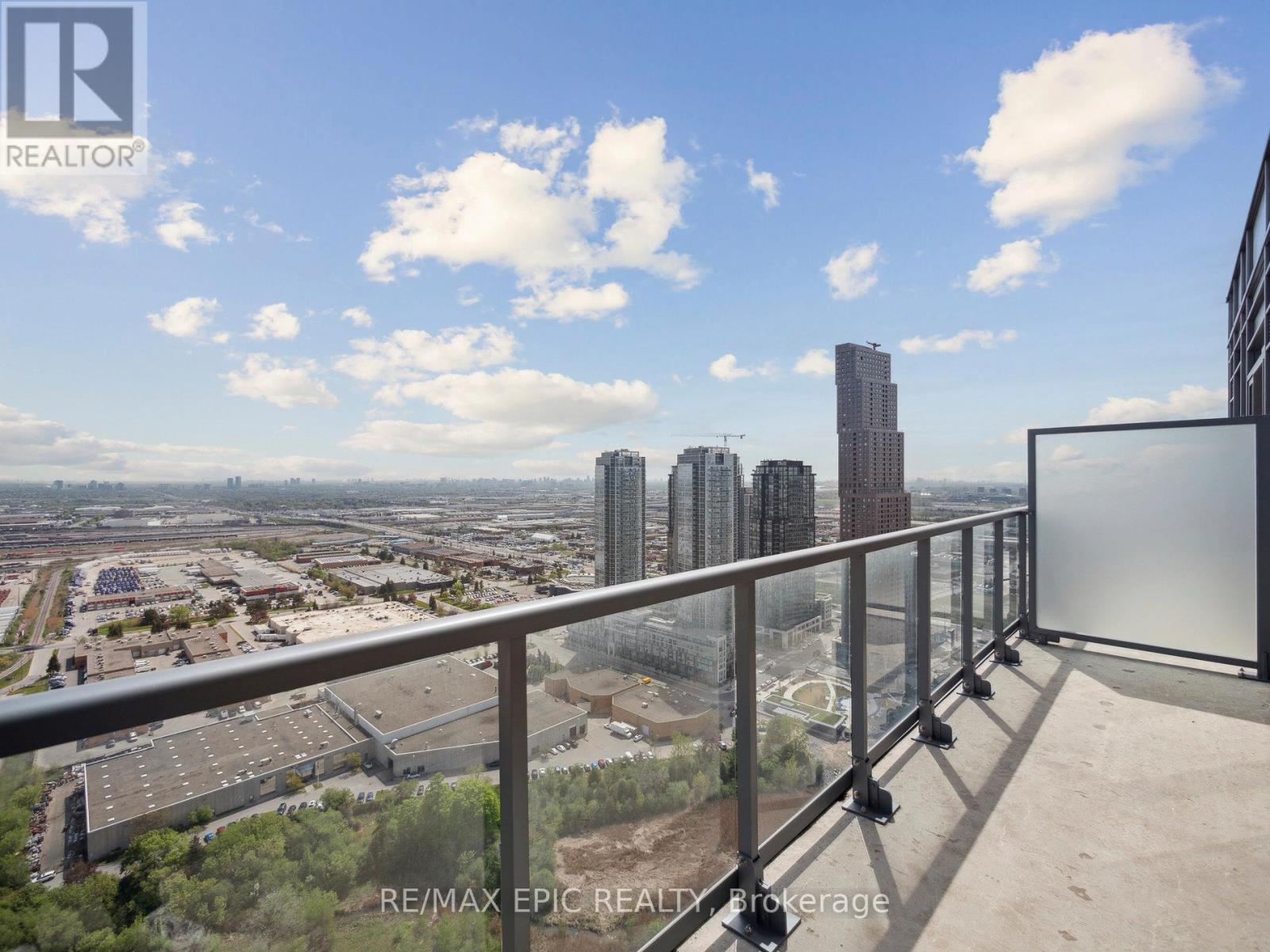Ph1 - 7895 Jane Street Vaughan, Ontario L4K 0K2
$499,999Maintenance, Insurance, Parking, Common Area Maintenance
$460.80 Monthly
Maintenance, Insurance, Parking, Common Area Maintenance
$460.80 MonthlyEnjoy elevated living in this beautiful east-facing penthouse suite with unobstructed views and an abundance of natural light. This spacious, open-concept condo offers thoughtful design and modern finishes in a prime location. Just a short walk to the TTC subway and YRT, this unit offers exceptional connectivity to both downtown and uptown destinations. You're also minutes from Vaughan Mills, Costco, Cineplex, Dave & Busters, plus everyday essentials like Walmart and grocery stores. This well-maintained unit features high ceilings, sleek finishes. Includes parking and a locker for added convenience. Perfect for professionals, commuters, or anyone looking for comfort, space, and unbeatable access to amenities. (id:53661)
Property Details
| MLS® Number | N12149605 |
| Property Type | Single Family |
| Community Name | Concord |
| Community Features | Pet Restrictions |
| Features | Balcony, Carpet Free |
| Parking Space Total | 1 |
Building
| Bathroom Total | 1 |
| Bedrooms Above Ground | 1 |
| Bedrooms Total | 1 |
| Age | 0 To 5 Years |
| Amenities | Security/concierge, Exercise Centre, Party Room, Visitor Parking, Storage - Locker |
| Appliances | Dishwasher, Dryer, Hood Fan, Microwave, Stove, Washer, Refrigerator |
| Cooling Type | Central Air Conditioning |
| Exterior Finish | Concrete |
| Flooring Type | Laminate |
| Heating Fuel | Electric |
| Heating Type | Forced Air |
| Size Interior | 500 - 599 Ft2 |
| Type | Apartment |
Parking
| Underground | |
| Garage |
Land
| Acreage | No |
Rooms
| Level | Type | Length | Width | Dimensions |
|---|---|---|---|---|
| Main Level | Kitchen | 6.3 m | 3.05 m | 6.3 m x 3.05 m |
| Main Level | Dining Room | 6.3 m | 3.05 m | 6.3 m x 3.05 m |
| Main Level | Living Room | 6.3 m | 3.05 m | 6.3 m x 3.05 m |
| Main Level | Bedroom | 3.15 m | 2.8 m | 3.15 m x 2.8 m |
https://www.realtor.ca/real-estate/28315334/ph1-7895-jane-street-vaughan-concord-concord






















