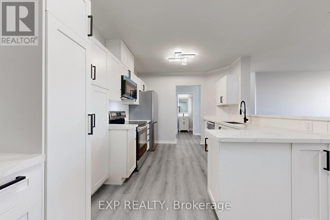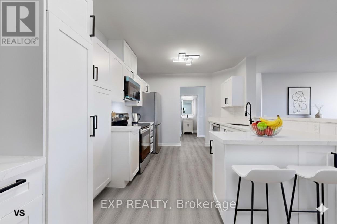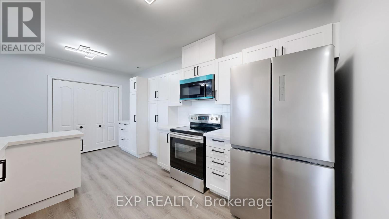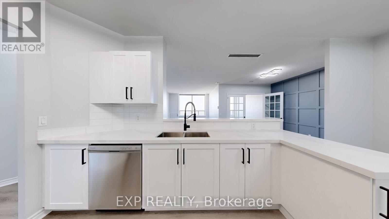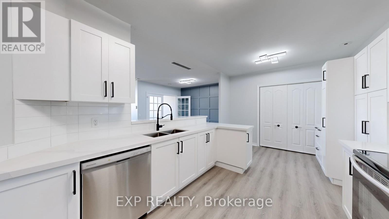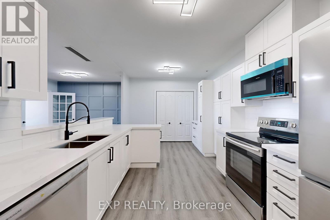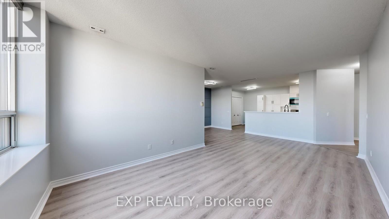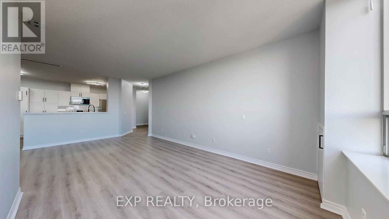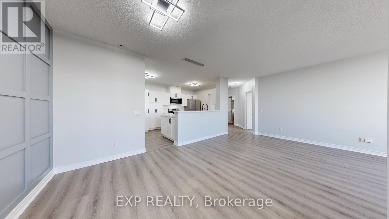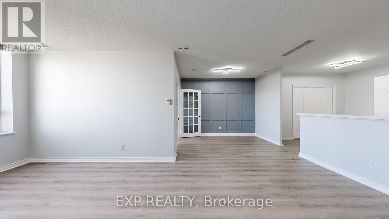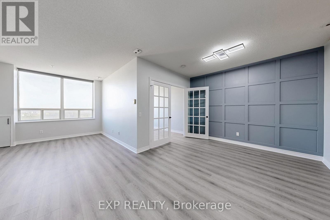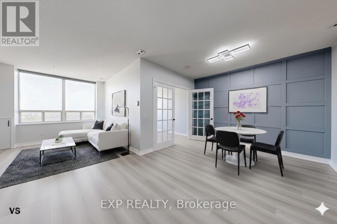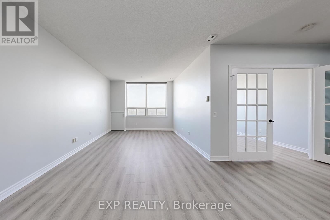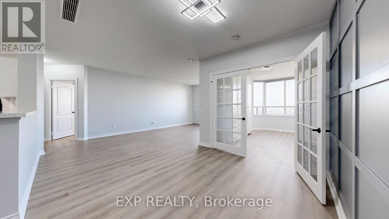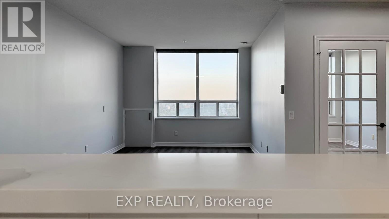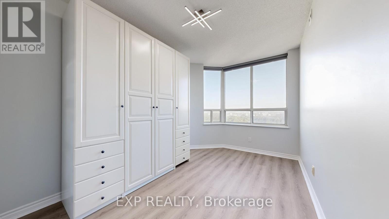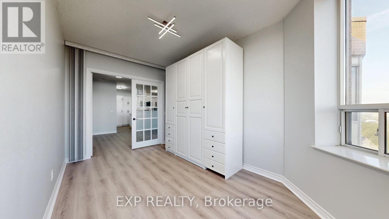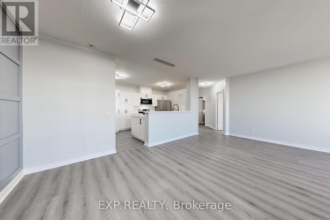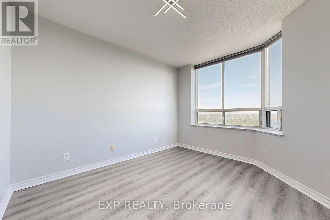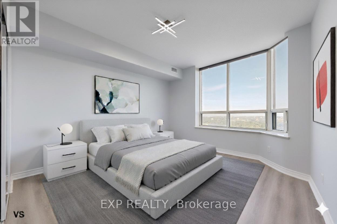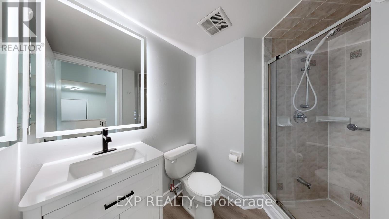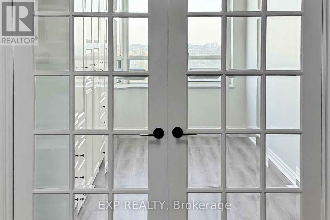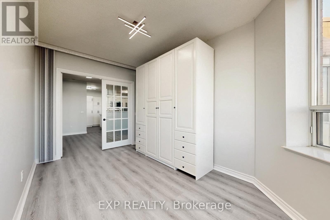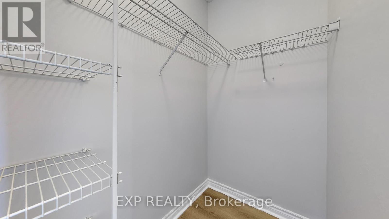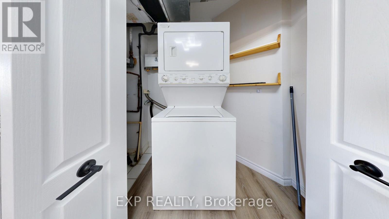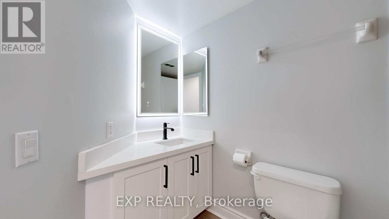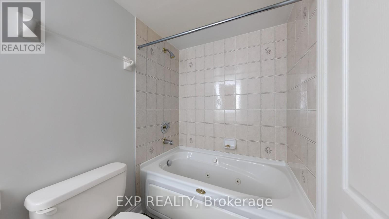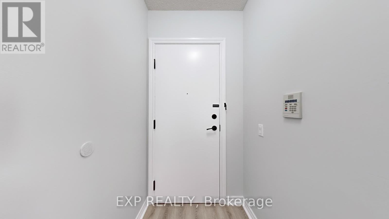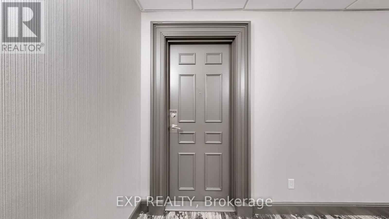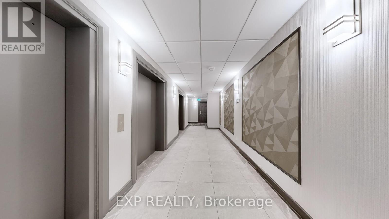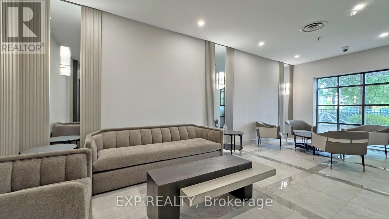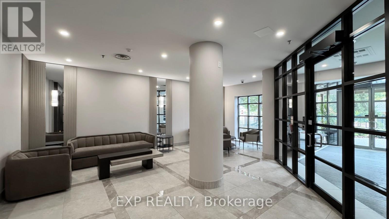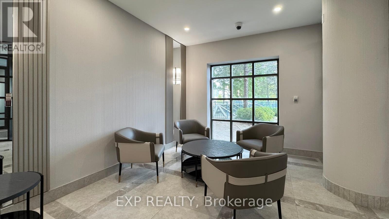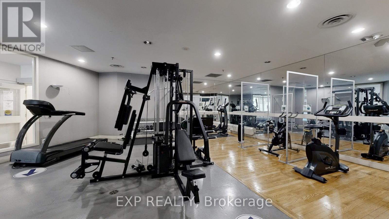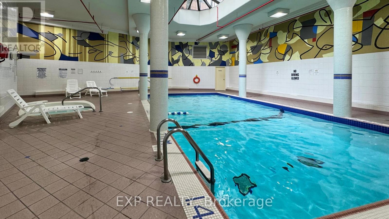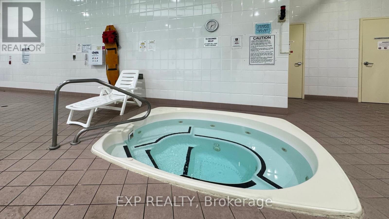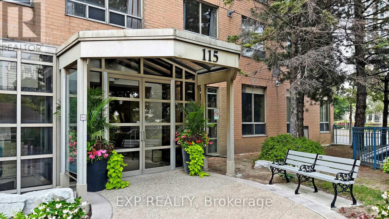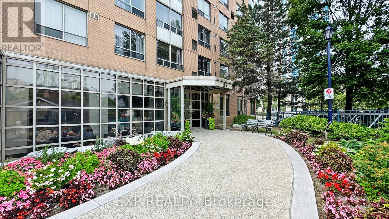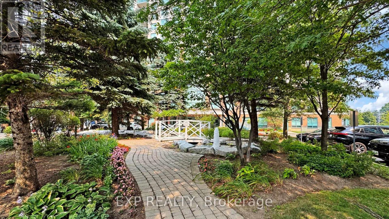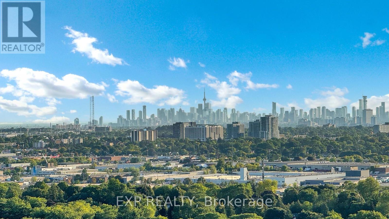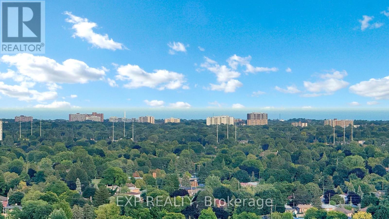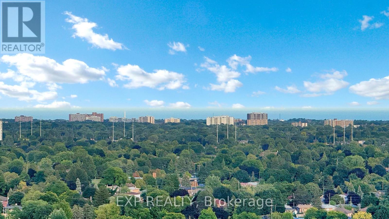2 Bedroom
2 Bathroom
1,000 - 1,199 ft2
Indoor Pool
Central Air Conditioning
Forced Air
$575,000Maintenance, Insurance, Electricity, Common Area Maintenance, Parking, Water
$847.04 Monthly
Spectacularly Renovated Recently (July and August 2025). Freshly painted throughout, new kitchen, bathrooms, soft close cupboards and drawers, flooring, LED light fixtures, hardware, quartz countertops, Brand New: Stainless Steel Fridge, Dishwasher, Microwave. Custom Cellular Window Blinds throughout. Bonus Blackout Blinds for both Bedrooms for more restful sleep! Modern Matching Electric Light Fixtures throughout! Ready to be appreciated and lived in by the New Owners! Welcome to luxury living at Penthouse 09, where elegance meets modern sophistication. This stunning, spacious 2-bedroom, 2-bath condo offers Higher 8 ft 6 in ceilings, vs. lower floors (8 ft), breathtaking city views, enchanting day and night. Professionally renovated, the chefs kitchen shines with quartz countertops, undermount sink, a stylish backsplash, soft-close cabinetry with sleek black handles, and brand-new stainless steel appliances. Luxury vinyl plank floors flow throughout, leading to serene rooms. Spa-inspired bathrooms feature quartz counters, undermount sinks, anti-fog LED mirrors, and modern fixtures. A stackable washer/dryer adds everyday convenience. Freshly painted in soothing greys, this 1,128 sq. ft. penthouse includes a striking accent wall that elevates the space. Penthouse 09 ensures ultimate privacy with no one above you, while its unbeatable location offers every convenience. Just a 1-minute walk to Scarborough Centre Station and a 6-minute walk to Brimley Rd. transit, commuting is effortless. Scarborough Town Centre, the Civic Centre, and Albert Campbell Square with its gardens, skating rink, and outdoor events are all nearby. Nature lovers will appreciate Birkdale Ravine, home to trails, a playground, and a vibrant community centre. For peace of mind, Scarborough Health Network is only 2.2 km away. This is more than a home; its a lifestyle where every day feels like a luxury retreat. Welcome to 115 Omni Dr., Penthouse 09 your dream sanctuary in the sky. Excellent Value :) (id:53661)
Property Details
|
MLS® Number
|
E12398094 |
|
Property Type
|
Single Family |
|
Community Name
|
Bendale |
|
Amenities Near By
|
Public Transit |
|
Community Features
|
Pet Restrictions |
|
Features
|
Wheelchair Access, Carpet Free |
|
Parking Space Total
|
1 |
|
Pool Type
|
Indoor Pool |
|
View Type
|
City View |
Building
|
Bathroom Total
|
2 |
|
Bedrooms Above Ground
|
2 |
|
Bedrooms Total
|
2 |
|
Amenities
|
Security/concierge, Exercise Centre, Party Room, Visitor Parking |
|
Appliances
|
Blinds, Dishwasher, Dryer, Microwave, Stove, Washer, Refrigerator |
|
Cooling Type
|
Central Air Conditioning |
|
Exterior Finish
|
Concrete |
|
Fire Protection
|
Smoke Detectors |
|
Flooring Type
|
Wood |
|
Heating Fuel
|
Natural Gas |
|
Heating Type
|
Forced Air |
|
Size Interior
|
1,000 - 1,199 Ft2 |
|
Type
|
Apartment |
Parking
Land
|
Acreage
|
No |
|
Land Amenities
|
Public Transit |
Rooms
| Level |
Type |
Length |
Width |
Dimensions |
|
Main Level |
Kitchen |
5.08 m |
3.3 m |
5.08 m x 3.3 m |
|
Main Level |
Eating Area |
1.81 m |
3.3 m |
1.81 m x 3.3 m |
|
Main Level |
Dining Room |
3.53 m |
2.69 m |
3.53 m x 2.69 m |
|
Main Level |
Living Room |
6.53 m |
3.28 m |
6.53 m x 3.28 m |
|
Main Level |
Primary Bedroom |
6.86 m |
3.05 m |
6.86 m x 3.05 m |
|
Main Level |
Bedroom 2 |
4.11 m |
2.62 m |
4.11 m x 2.62 m |
https://www.realtor.ca/real-estate/28850737/ph09-115-omni-drive-toronto-bendale-bendale

