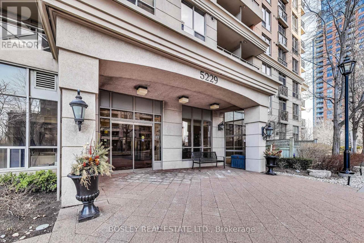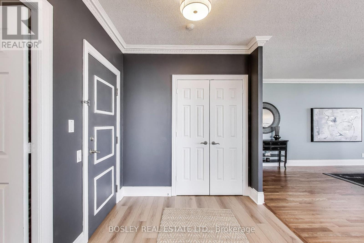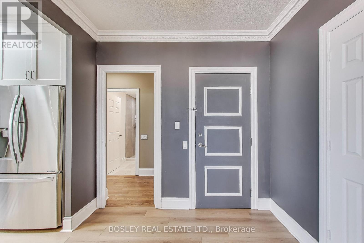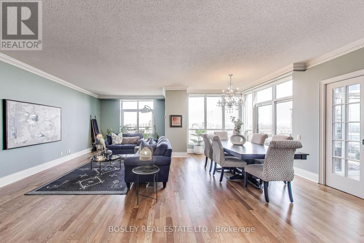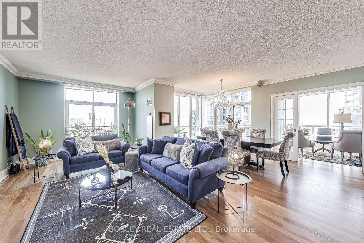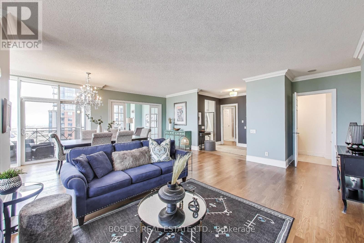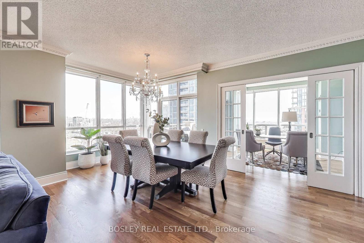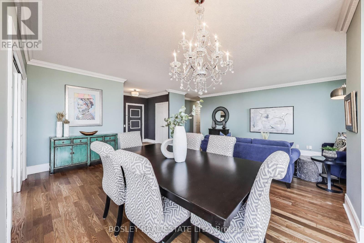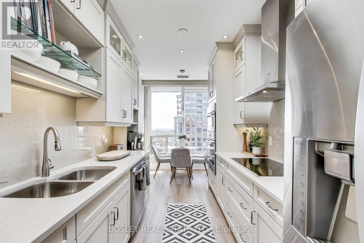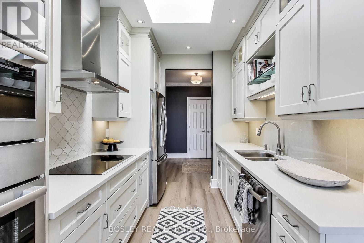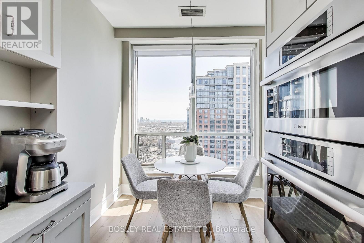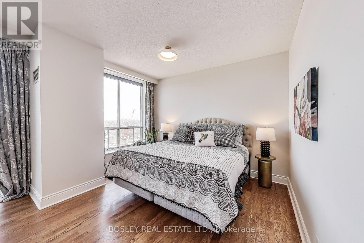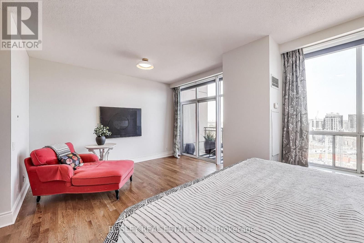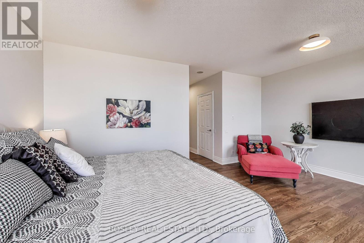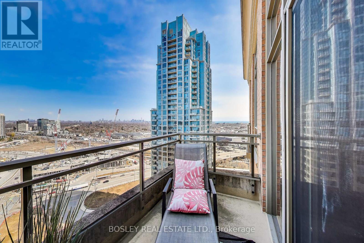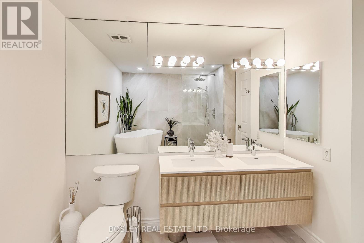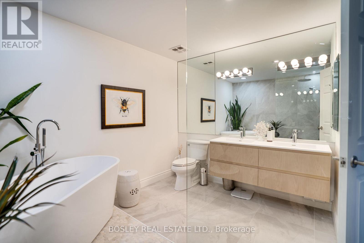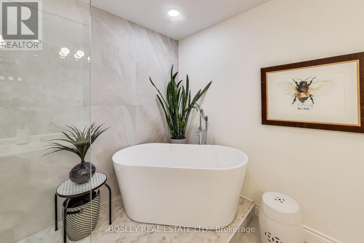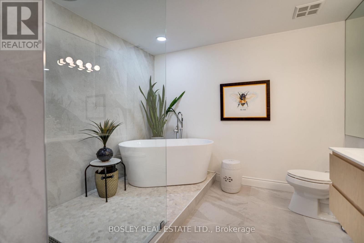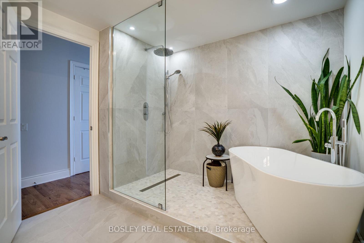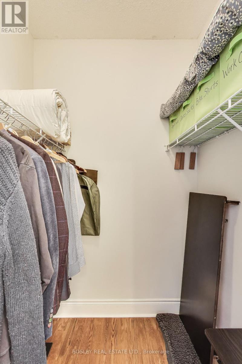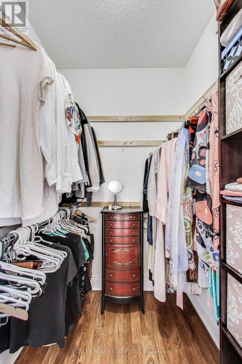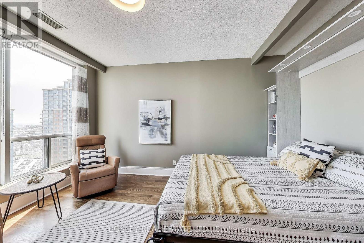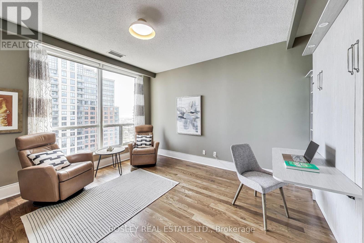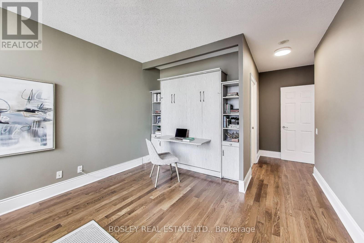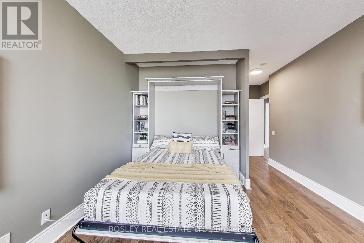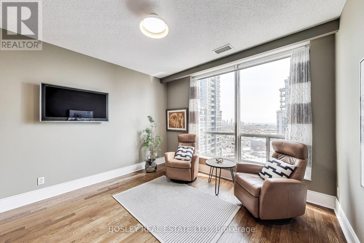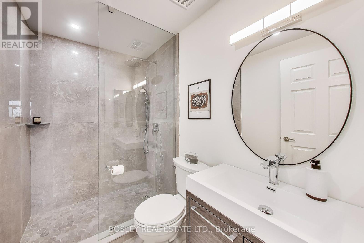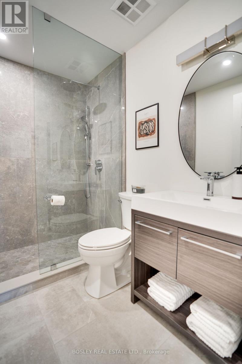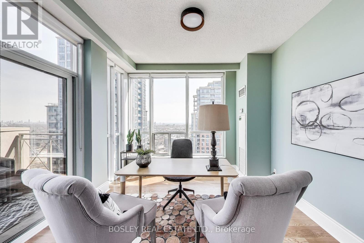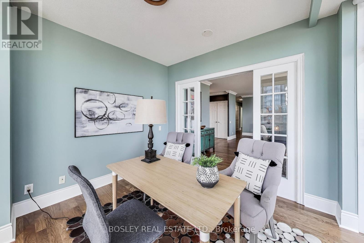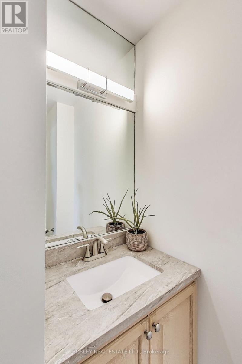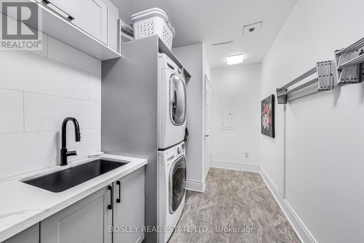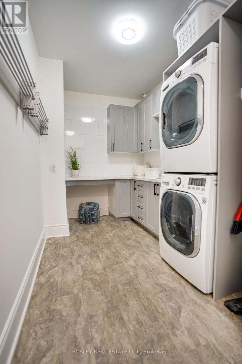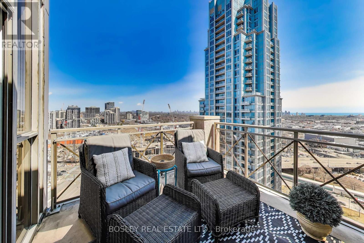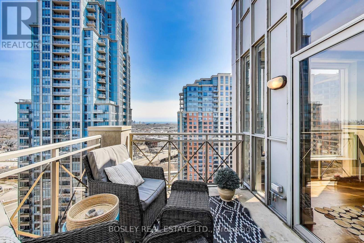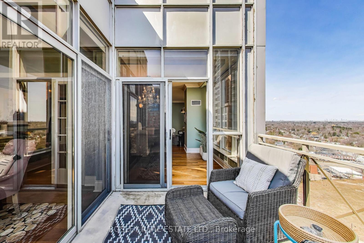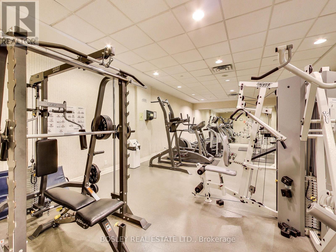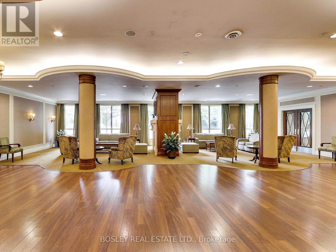Ph08 - 5229 Dundas Street W Toronto, Ontario M6B 6L9
$1,098,000Maintenance, Common Area Maintenance, Heat, Electricity, Insurance, Parking, Water
$1,974.75 Monthly
Maintenance, Common Area Maintenance, Heat, Electricity, Insurance, Parking, Water
$1,974.75 MonthlyWelcome to luxury penthouse living! Big on space & big on style - this corner-unit checks all the boxes. Over 2000 square feet of beautifully curated space; including 2 bedrooms plus a proper enclosed den that's big enough to be a 3rd bedroom, 3 bathrooms including a beautiful newly renovated 5-piece primary ensuite (soaker tub and all), a full-sized laundry room & not one, but two oversized balconies (one in the main living space and another private outdoor retreat from the primary bedroom.) You'll love the newly finished hardwood floors, new bathroom renovations, an updated kitchen with a skylight (in a condo!) and Bosch appliances. It doesn't stop there - this condo includes 2 parking spots + a locker for all the extras you want out of sight but not out of reach. Whether you're a growing family, a downsizer who still loves to entertain, or just someone craving space that doesn't feel like a shoebox in the sky, this unit delivers. What else? You'll find gorgeous views of the city skyline, access to A+ building amenities (think everything from gym to golf simulator) & maintenance fees that even cover all your utilities. Steps to the GO Train, TTC subway and minutes to highways & the airport. You're close to parks, trails, Sherway Gardens and if you're feeling fancy, even the Islington Golf Club. This is a one the kind of condo that lives like a house - minus the shovelling, the stairs and w/ all the condo perks. Come see it for yourself! EXTRAS: Maintenance includes all utilities, renovated ensuites in both bedrooms, renovated kitchen with new flooring, refinished hardwood flooring throughout, primary suite includes double walk-in closets/5-pc ensuite/private balcony, extra storage whether its cupboards or closets, custom blinds throughout, murphy bed/desk combo in the second bedroom included. Farm Boy @ the base of buildings, Apache Burger & Six Points Plaza across the street, GO Train & Kipling subway stations a 5 minute walk away. *Best sq ft price in the bldg* (id:53661)
Open House
This property has open houses!
2:00 pm
Ends at:4:00 pm
Property Details
| MLS® Number | W12387473 |
| Property Type | Single Family |
| Neigbourhood | Islington-City Centre West |
| Community Name | Islington-City Centre West |
| Amenities Near By | Park, Public Transit, Schools, Golf Nearby |
| Community Features | Pet Restrictions |
| Features | Carpet Free |
| Parking Space Total | 2 |
| Pool Type | Indoor Pool |
| View Type | View, City View |
Building
| Bathroom Total | 3 |
| Bedrooms Above Ground | 2 |
| Bedrooms Below Ground | 1 |
| Bedrooms Total | 3 |
| Amenities | Exercise Centre, Party Room, Visitor Parking, Storage - Locker, Security/concierge |
| Appliances | Blinds |
| Cooling Type | Central Air Conditioning |
| Exterior Finish | Brick, Concrete |
| Flooring Type | Tile, Hardwood, Vinyl |
| Half Bath Total | 1 |
| Heating Fuel | Natural Gas |
| Heating Type | Forced Air |
| Size Interior | 2,000 - 2,249 Ft2 |
| Type | Apartment |
Parking
| Underground | |
| Garage |
Land
| Acreage | No |
| Land Amenities | Park, Public Transit, Schools, Golf Nearby |
Rooms
| Level | Type | Length | Width | Dimensions |
|---|---|---|---|---|
| Main Level | Laundry Room | 4.5 m | 2.3 m | 4.5 m x 2.3 m |
| Main Level | Living Room | 7.2 m | 4.2 m | 7.2 m x 4.2 m |
| Main Level | Dining Room | 6.1 m | 2.4 m | 6.1 m x 2.4 m |
| Main Level | Kitchen | 5.3 m | 2.3 m | 5.3 m x 2.3 m |
| Main Level | Primary Bedroom | 5.7 m | 4.1 m | 5.7 m x 4.1 m |
| Main Level | Bedroom 2 | 3.7 m | 4.1 m | 3.7 m x 4.1 m |
| Main Level | Bedroom 3 | 3.3 m | 3.3 m | 3.3 m x 3.3 m |
| Main Level | Bathroom | Measurements not available | ||
| Main Level | Bathroom | Measurements not available | ||
| Main Level | Bathroom | 10 m | Measurements not available x 10 m |

