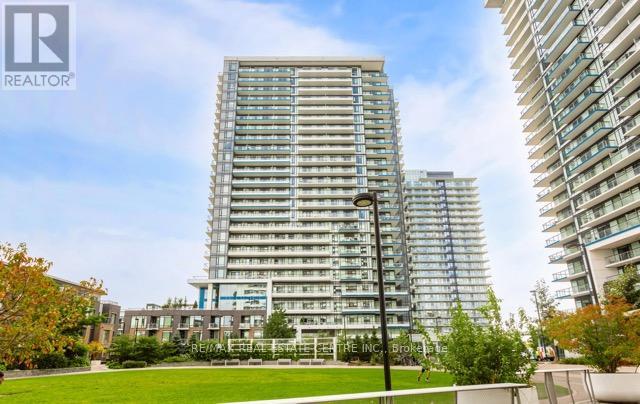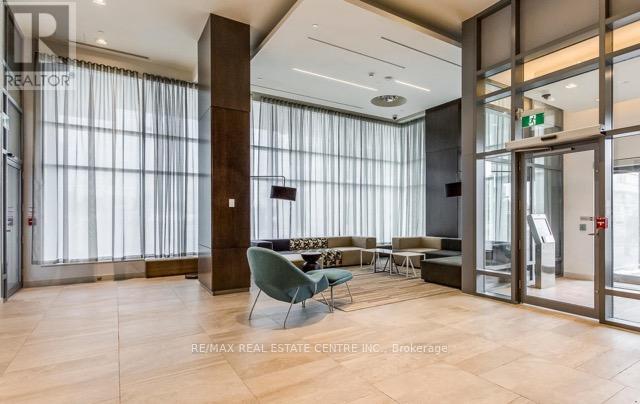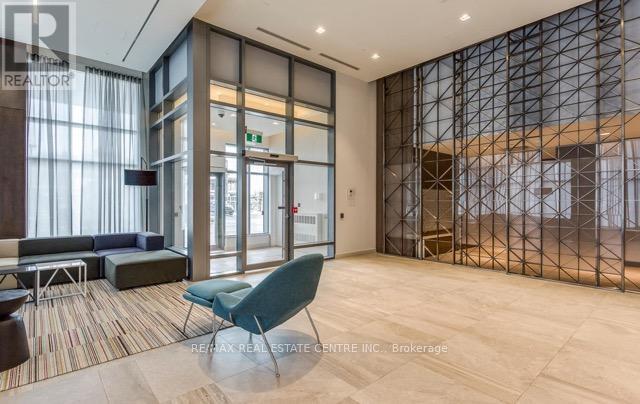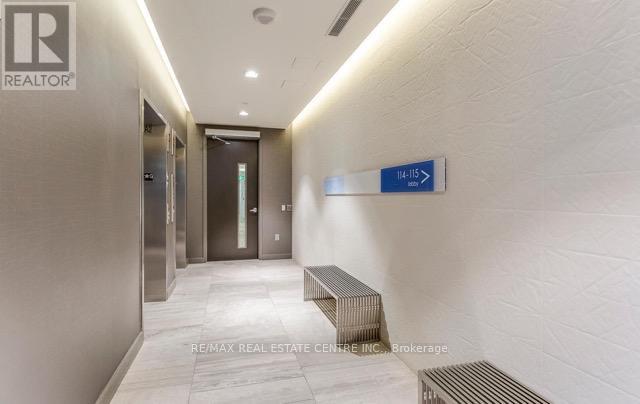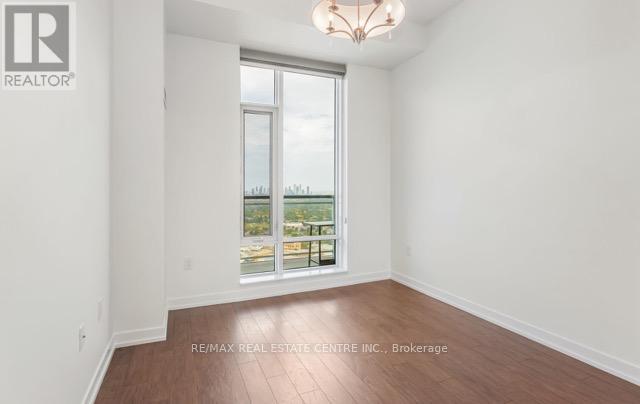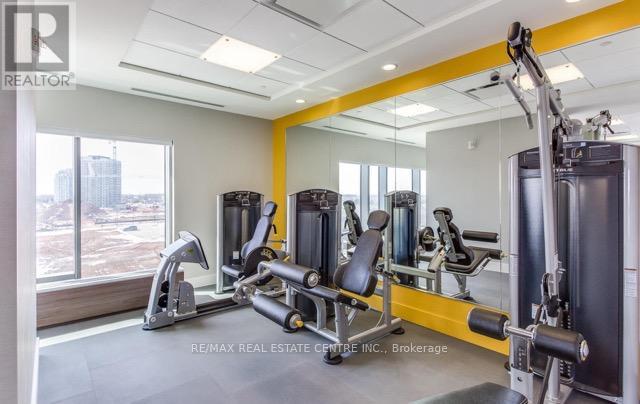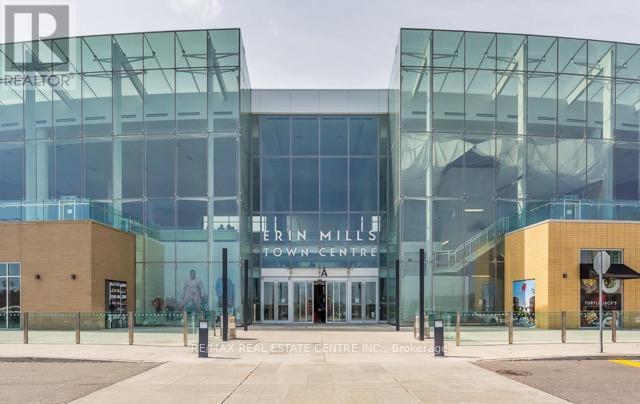2 Bedroom
2 Bathroom
600 - 699 ft2
Central Air Conditioning
Forced Air
$2,500 Monthly
This Stunning Penthouse Offers An Unparalleled Living Experience With Luxurious Touches Throughout. Boasting 10-Foot Ceilings & A Fully Upgraded Chef's Kitchen, Complete With Quartz Countertops & High-End Appliances, It's Perfect For Culinary Enthusiasts. The Open-Concept Design Enhances The Spacious, Modern Feel, Making It Ideal For Entertaining Or Relaxing. The Large Primary Bedroom Is A Serene Retreat, While The Dedicated Work-From-Home Den Is Perfect For Professional's Seeking Productivity In A Stylish Setting. Additional Upgrades Like Premium Flooring And Chic Light Fixtures Add To The Sophistication. This Top-Floor Penthouse Combines Elegance & Functionality With Breathtaking Views. Don't Miss Out On This Exceptional Property! (id:53661)
Property Details
|
MLS® Number
|
W12186976 |
|
Property Type
|
Single Family |
|
Neigbourhood
|
Central Erin Mills |
|
Community Name
|
Central Erin Mills |
|
Amenities Near By
|
Hospital, Public Transit |
|
Community Features
|
Pet Restrictions, Community Centre, School Bus |
|
Features
|
Balcony |
|
Parking Space Total
|
1 |
Building
|
Bathroom Total
|
2 |
|
Bedrooms Above Ground
|
1 |
|
Bedrooms Below Ground
|
1 |
|
Bedrooms Total
|
2 |
|
Age
|
6 To 10 Years |
|
Amenities
|
Security/concierge, Exercise Centre, Recreation Centre, Visitor Parking, Storage - Locker |
|
Appliances
|
All, Dishwasher, Dryer, Microwave, Stove, Washer, Refrigerator |
|
Cooling Type
|
Central Air Conditioning |
|
Exterior Finish
|
Concrete |
|
Flooring Type
|
Laminate |
|
Heating Fuel
|
Natural Gas |
|
Heating Type
|
Forced Air |
|
Size Interior
|
600 - 699 Ft2 |
|
Type
|
Apartment |
Parking
Land
|
Acreage
|
No |
|
Land Amenities
|
Hospital, Public Transit |
Rooms
| Level |
Type |
Length |
Width |
Dimensions |
|
Main Level |
Living Room |
4.15 m |
3.2 m |
4.15 m x 3.2 m |
|
Main Level |
Dining Room |
4.15 m |
3.2 m |
4.15 m x 3.2 m |
|
Main Level |
Kitchen |
3.2 m |
2.6 m |
3.2 m x 2.6 m |
|
Main Level |
Primary Bedroom |
3.4 m |
3.1 m |
3.4 m x 3.1 m |
|
Main Level |
Den |
2.14 m |
2.14 m |
2.14 m x 2.14 m |
https://www.realtor.ca/real-estate/28396882/ph03-2560-eglinton-avenue-w-mississauga-central-erin-mills-central-erin-mills

