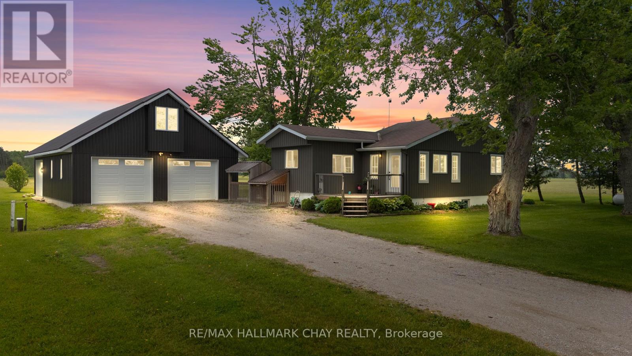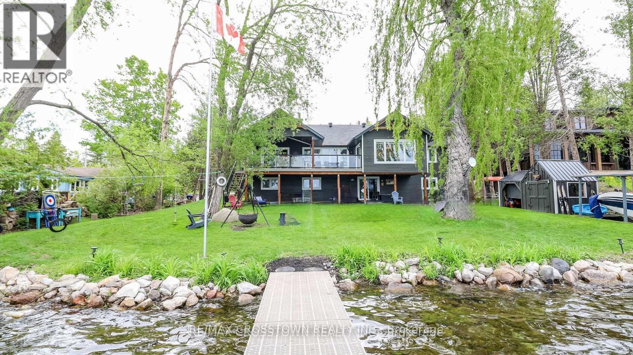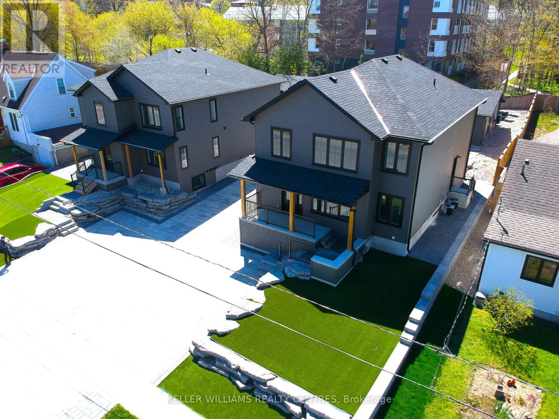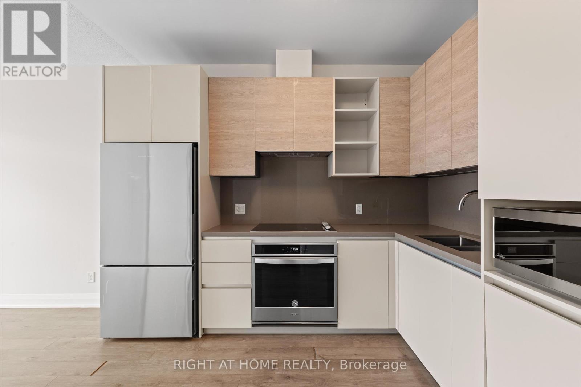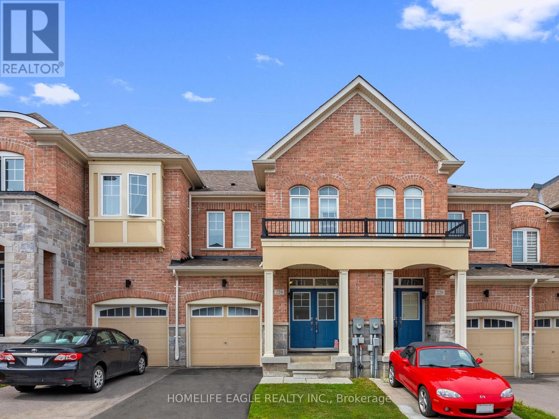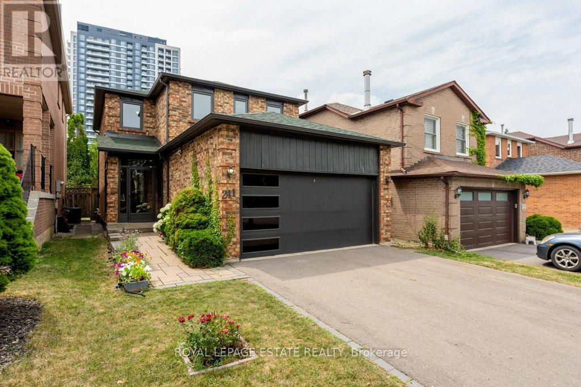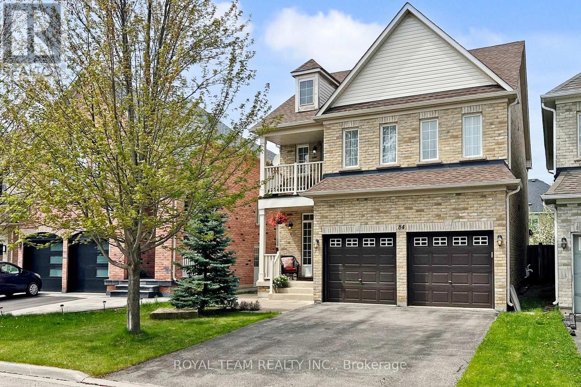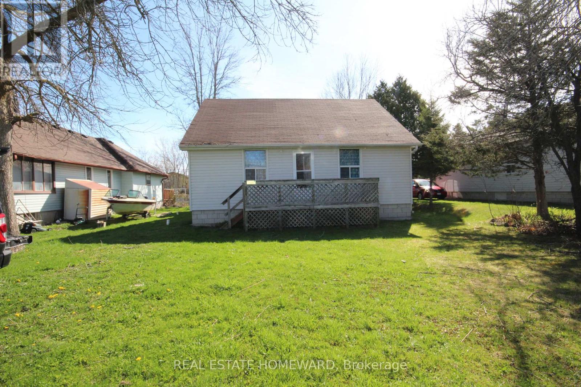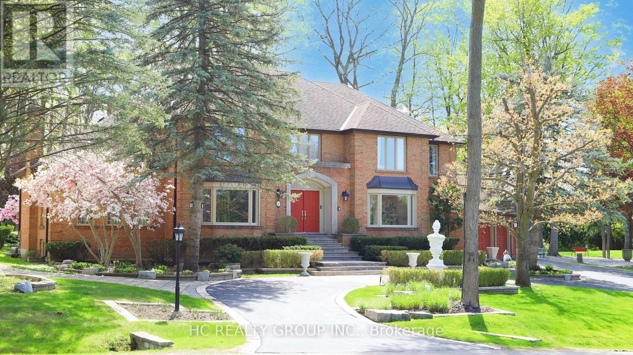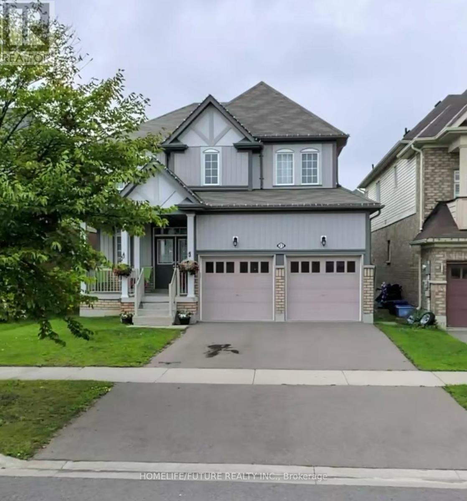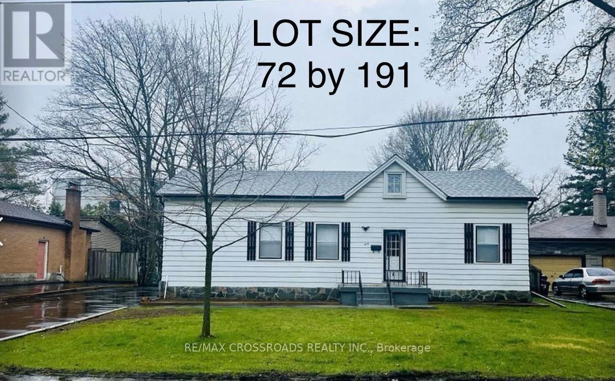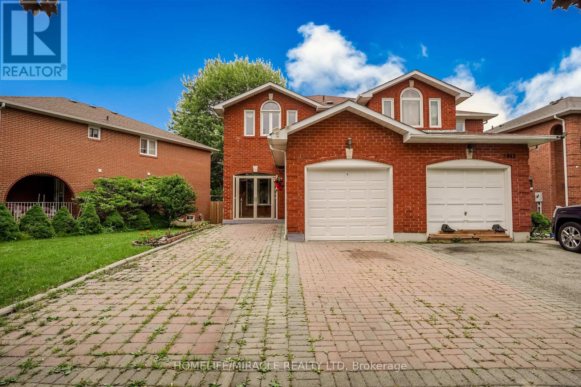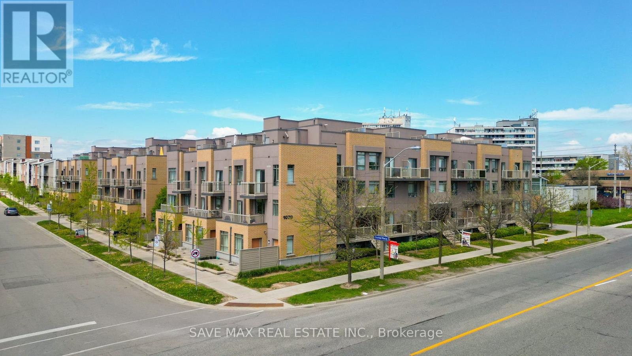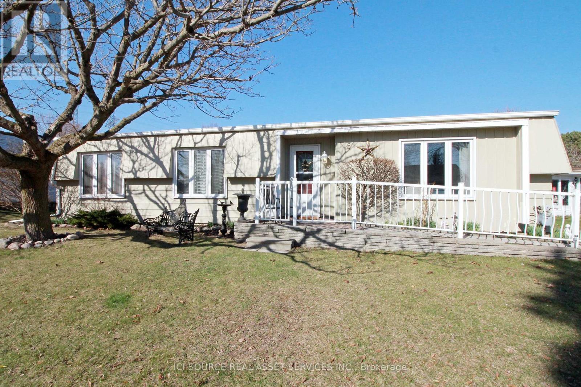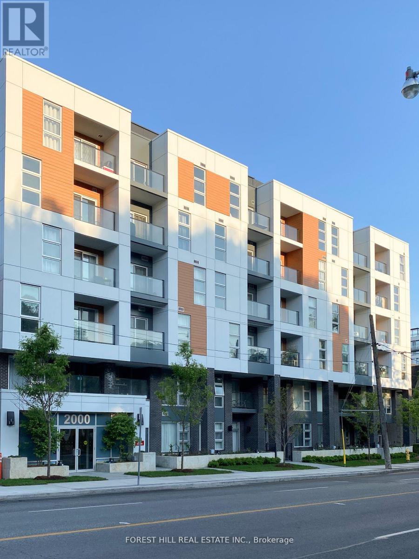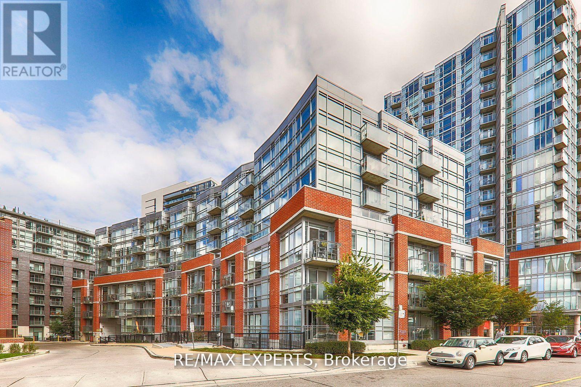5 Munro Court
Springwater, Ontario
OVER 4,000 SQ FT OF LUXURY, PREMIUM UPGRADES, & RESORT-STYLE OUTDOOR LIVING WITH AN INGROUND POOL & COVERED LOUNGE - ALL IN THE HEART OF SNOW VALLEY! Located on a quiet cul-de-sac surrounded by mature trees and rolling greenspace, this showstopping bungaloft offers a rare blend of privacy and outdoor luxury in a coveted neighbourhood. Enjoy a tranquil lifestyle in a safe and established community just minutes from hiking, golf, and conservation areas, with Snow Valley Ski Resort, downtown Barrie, and Hwy 400 all close by. Set on an expansive lot, this home delivers a backyard that rivals a resort, complete with an 18x44 ft inground pool with 3 waterfall features and full sun exposure, plus a relaxing hot tub on the spacious deck. The outdoor pergola-covered kitchen and dining area delights with a built-in BBQ, granite counters, and an adjacent lounge with a wood fireplace, ceiling fan, and TV mount - perfect for evenings under the stars. Professionally upgraded with built-in irrigation, outdoor speakers, automatic lighting, and full fencing, every inch of the exterior has been designed for comfort and indulgence. Inside, the open layout flows through the eat-in kitchen and living room, anchored by a gas fireplace and a walkout to the deck for seamless indoor-outdoor connection. A formal dining room adds refinement, while three main bedrooms include a primary retreat with a walk-in closet, a deck walkout, and an ensuite with a soaker tub and glass shower. The loft offers flexible extra living space, while the Dricore protected basement provides even more possibilities with a bedroom, a full bath, a rec room, kitchenette and in-law suite potential. Additional highlights include crown moulding, pot lights, fresh paint, built-in surround sound and security, a 3-car garage with an oversized driveway, and a custom storage shed. A true statement in style, quality, and elegance, this #HomeToStay offers an unparalleled living experience inside and out! (id:53661)
Grdn - 65 Holgate Street
Barrie, Ontario
Welcome to your brand-new spacious garden suite, designed for comfort and style! This beautifully crafted two-bedroom, one-bathroom home features soaring vaulted ceilings that enhance the open and airy feel. The well-appointed bathroom offers double sinks for added convenience, while the dedicated laundry room ensures effortless daily living. Step outside to your private landscaped patio, a serene retreat perfect for relaxing or entertaining. Located in a desirable neighborhood, this suite provides a perfect blend of privacy and modern living. Don't miss out on this stunning rental schedule your viewing today! (id:53661)
65 Holgate Street
Barrie, Ontario
This brand-new, spacious 3-bedroom main floor unit offers modern living in a prime location near transit and Barrie's beautiful waterfront. With an open-concept layout, the home is filled with natural light, creating a warm and inviting atmosphere. The modern kitchen features brand-new appliances, perfect for meal preparation and entertaining. Situated in a quiet and friendly neighborhood, this rental is close to parks, schools, shopping, and restaurants, making it an ideal choice for families and professionals alike. Enjoy easy access to public transit and take advantage of the stunning lakeside trails and scenic views just minutes away. Don't miss out on this incredible opportunity. Schedule a viewing today! (id:53661)
Upper - 65 Holgate Street
Barrie, Ontario
Discover the perfect blend of space, style, and convenience in this brand-new, massive3-bedroom upper apartment unit in Barrie. Just minutes from the stunning waterfront and with easy access to transit, this home offers an ideal location for professionals, families, or anyone seeking a vibrant lifestyle. Featuring bright, open living spaces, private in-unit laundry, and modern finishes throughout, this unit is designed for comfort and practicality. Enjoy the best of Barrie with parks, trails, and amenities nearby, all while living in a fresh, newly built home. Don't miss this incredible opportunity schedule your viewing today! (id:53661)
2533 Flos 3 Road W
Springwater, Ontario
Welcome to 2533 Flos Rd 3 West, where peaceful country living meets practical comfort in the heart of Springwater. Tucked away among mature trees, this charming bungalow offers the kind of privacy and natural beauty that makes you feel right at home from the moment you arrive. Step inside to a bright and airy open-concept layout, perfect for gathering with family and friends. The full basement, complete with a separate entrance, provides flexibility for extended family, a future in-law suite, or added living space. Outside, unwind on the expansive, low-maintenance concrete patio and take in the incredible sunsets that make this property truly special. For those who need extra space, the impressive 30 x 40 detached shop is a standout heated with a propane furnace and featuring high ceilings, a large garage area, a separate workshop space, an additional roll-up door, and a full gym on the upper level. Whether you're into cars, fitness, or creative projects, this space has you covered. Just a short drive to Elmvale and Wasaga Beach, this welcoming property offers a rare blend of comfort, function, and serene outdoor living. Come see what makes it so special, you won't want to leave. (id:53661)
241 Eight Mile Point Road
Oro-Medonte, Ontario
Stunning Luxury Waterfront Retreat in Carthew Bay. Welcome to your dream home on prestigious Eight Mile Point! This completely turnkey, luxury-remodeled retreat offers open-concept living with breathtaking views of Lake Simcoe. The expansive kitchen & living room designed for both function and style, overlooks the water, making it perfect for entertaining. Step outside to your primary bedroom onto your covered deck overlooking beautiful Carthew Bay. A 60' private dock perfect for enjoying direct lake access, along with a complete with a marine rail system for boaters. Whether you're looking for a year-round residence or a weekend escape, this home offers the perfect balance of luxury and waterfront lifestyle. Conveniently located between Barrie and Orillia with easy access to Highway 11, this is an opportunity you don't want to miss! (id:53661)
Upper - 63 Holgate Street
Barrie, Ontario
Discover the perfect blend of space, style, and convenience in this brand-new, massive 3-bedroom upper apartment unit in Barrie. Just minutes from the stunning waterfront and with easy access to transit, this home offers an ideal location for professionals, families, or anyone seeking a vibrant lifestyle. Featuring bright, open living spaces, private in-unit laundry, and modern finishes throughout, this unit is designed for comfort and practicality. Enjoy the best of Barrie with parks, trails, and amenities nearby, all while living in a fresh, newly built home. Don't miss this incredible opportunity schedule your viewing today! (id:53661)
Main - 63 Holgate Street
Barrie, Ontario
This brand-new, spacious 3-bedroom main floor unit offers modern living in a prime location near transit and Barrie's beautiful waterfront. With an open-concept layout, the home is filled with natural light, creating a warm and inviting atmosphere. The modern kitchen features brand-new appliances, perfect for meal preparation and entertaining. Situated in a quiet and friendly neighborhood, this rental is close to parks, schools, shopping, and restaurants, making it an ideal choice for families and professionals alike. Enjoy easy access to public transit and take advantage of the stunning lakeside trails and scenic views just minutes away. Don't miss out on this incredible opportunity. Schedule a viewing today! (id:53661)
Garden Suite - 63 Holgate Street
Barrie, Ontario
Welcome to your brand-new spacious garden suite, designed for comfort and style! This beautifully crafted two-bedroom, one-bathroom home features soaring vaulted ceilings that enhance the open and airy feel. The well-appointed bathroom offers double sinks for added convenience, while the dedicated laundry room ensures effortless daily living. Step outside to your private landscaped patio, a serene retreat perfect for relaxing or entertaining. Located in a desirable neighborhood and close to the waterfront, this suite provides a perfect blend of privacy and modern living. Don't miss out on this stunning rental. Schedule your viewing today! (id:53661)
21747 Highway 48
East Gwillimbury, Ontario
Discover the best of country living just minutes from town conveniences at this unique property in rural East Gwillimbury. Set on a generous 125 x 223 ft lot (over half an acre!), this long-loved family property offers privacy, space, and endless potential.The 1,440 sq ft bungalow has been in the same family since 1955 and, while the home itself is in need of a renovation, the bones are here for a fresh start - whether you're looking to rebuild, reimagine, or restore! The peaceful setting, big skies, and spectacular sunsets from the living room are worth the vision. Outdoors, the property shines: a deep drilled well, working septic system, oil heating, mature trees, and plenty of room for gardening, play, or future expansion. A large steel outbuilding with hydro provides the perfect workshop, garage, or creative studio. With ample parking and space to roam, there's room to bring your dreams to life. All of this just minutes to Mount Albert, Brown Hill, and close to Lake Simcoe, Keswick, Sutton, and the 404, plus nearby golf courses and nature trails. Whether you're craving tranquility, workspace, or a place to grow, this country gem offers it all - just a short drive from town! The property is sold in "as is, where is" condition with no representations or warranties. (id:53661)
809 - 396 Highway 7 E
Richmond Hill, Ontario
One or more photo(s) has been virtually staged. Beautiful, Bright, And Well Maintained 1 Bedroom Plus Den W/South View & Balcony. Functional Layout With Tons Of Storage Space. Walk-In Closet in Main Bedroom. Den Can Be Used As 2nd Bedroom With Door. 9 Ft Ceiling, Modern Kitchen W/ Stainless Steel Appliances. Freshly Painted Entire Unit, Top to Bottom. Incredible Location! Steps Or Short Drive Close To All Amenities: Public Transit, Hwy 404 & 407, Restaurants, Shopping And Grocery. Building Amenities Include 24 Hr Concierge, Gym, Party Room, Library, And Ample Visitor Parking. (id:53661)
228 Bennett Street
Newmarket, Ontario
Perfect 3+1 Bed Town Home * Double Door Entry * 9 foot ceiling on the Main Floor * Beautiful Kitchen Overlooks The Grant Family Room * Beautiful Open View From BackYard * 2nd Floor Laundry * Three Generous Bedrooms * 2nd Entrance From Main to a Full Basement Apartment Basement * This Property Is An Investors Dream * Amazing Location Beside Davis Drive * Close to Upper Canada Mall * Close to Go Bus Go and Viva Station * 10 Min Drive to Hwy 400 * And Top Rated Schools in the Area * All This And More In this Amazing Private Community. (id:53661)
5 - 12868 Yonge Street
Richmond Hill, Ontario
Townhouse in Richmond Hill's Prime Location at Yonge and Bond Street. Available for Lease. Open Concept Layout, 3 Bedroom, 3 Bath Townhome. Offers a Spacious 1300 Sq.Ft. of Indoor Living Space Plus Large Rooftop Terrace. 9ft Smooth Ceilings, Floor to Ceiling Windows, Stainless Steel Appliances, Ensuite Laundry, Exclusive Garage Parking Space, Modern Kitchen Connected to the Living/Dining Room, Walk-Out to Balcony. Close to the Ridge Trail, Restaurants, Shopping, Parks, Lake Wilcox, Schools and Public Transportation (id:53661)
21 Hawthorne Drive
Innisfil, Ontario
Top 5 Reasons You Will Love This Home: 1) Before even stepping inside you'll notice the beautiful new awning windows (2024) and updated vinyl siding (2020) setting the tone for the quality updates throughout; youre welcomed by fresh drywall, neutral paint, newer vinyl flooring in the dining and living room and brand new vinyl flooring in the foyer, bathroom and kitchen; plush newer carpet throughout with modern barn doors adding a touch of charm 2) Thoughtful modern upgrades include a brand-new furnace (2022), updated insulation, air conditioning (2020), and a water heater, ensuring comfort and efficiency in this move-in ready home 3) Well-appointed bathroom completed with a barn door and coat closet boasting a sleek walk-in shower, along with three well-sized bedrooms 4) Enjoy an incredible array of community amenities, including access to two heated saltwater pools, shuffleboard courts, a woodshop, a fitness facility, pickleball courts, bingo nights, lawn bowling, and a variety of engaging community events 5) Ideally located just minutes from grocery stores, restaurants, and stunning beaches. 900 above grade sq.ft. Visit our website for more detailed information. (id:53661)
5216 - 195 Commerce Street
Vaughan, Ontario
Live sky-high on the 52nd floor at Grand Festival! Brand new 1-bed condo with 499 sq ft + balcony, smart layout, and south-facing views. Floor-to-ceiling windows bring in tons of natural light. Steps to VMC Subway/Viva, mins to Hwy 400/407, York U, Vaughan Mills, Costco & IKEA. (id:53661)
246 - 7181 Yonge Street
Markham, Ontario
This well-established Korean-Chinese eatery is located in the busy food court of the World on Yonge Shopping Mall. The business features a fully equipped kitchen, low food costs, and great potential for delivery, making it an ideal opportunity for a motivated young couple or partners. The gross rent is $4,050 per month, the lease expired in August 2031, plus a five-year option. The space can be converted to any cuisine or concept. (id:53661)
393 Aberdeen Avenue
Vaughan, Ontario
Welcome to 393 Aberdeen Ave, nestled in the heart of highly sought-after East Woodbridge. This lovingly maintained 4-bedroom, 4-bath home sits on a generous 40 x 120 ft lot and showcases true pride of ownership by the original owner since 1984. Upgrades include: a beautifully modernized kitchen with stainless steel appliances, hardwood flooring throughout, a renovated 2nd-floor washroom and an electric fireplace in the family room. Convenience meets comfort with main-floor laundry and a spacious layout ideal for families. The backyard is a serene retreat with a lush garden area perfect for relaxing or entertaining. The basement is ready for your personal touch and includes a kitchenette. Featuring a built-in garage with direct access to the basement, this home offers both functionality and versatility. Located within walking distance to three exceptional schools: Father Bressani Catholic High School, Immaculate Conception Catholic Elementary, and École Secondaire Catholique de l'Ascension. A rare opportunity to own in one of Vaughans most established and family-friendly communities! (id:53661)
31 Henry Street
Georgina, Ontario
Come home and unwind in your own private oasis surrounded by mature hedges for the utmost privacy, perfectly situated on a double lot! Enjoy stunning lake views from the second story of this spacious home, offering over 2,500 square feet of thoughtfully designed living space. With four large bedrooms and expansive, sun-filled rooms throughout, this home effortlessly combines luxury and comfort. The heart of the home is the completely renovated kitchen, which opens to the inviting dining room and a spacious living room with hardwood floors and a cozy fireplace perfect for relaxing nights in. Downstairs, the 1,200 square foot finished basement is an entertainer's dream, featuring a dry bar, a recreation room, and an additional family room with its own fireplace. Plus, with a separate entrance to the garage, this space is ideal for generational living or rental income opportunities. Enjoy unmatched privacy and convenience surrounded by mature hedges, equipped with space to play or soak in your private hot tub and unwind. Prefer company? No problem with ample parking for nine vehicles and ample storage, we have you covered. Whether you're envisioning this oasis for yourself or creating a haven for extended family, this property is designed to support your lifestyle. When you own this home, you're investing in more than just bricks and mortar, you're securing your family's future. Potential severance offers insulation against uncertainty, while the separate basement entrance provides flexible options for combining or growing families. Seeing is believing! Just 5 minutes to Highway 404 and mere steps from Lake Simcoe. We cant wait to welcome you home! (id:53661)
241 Rosedale Heights Drive
Vaughan, Ontario
Welcome to your new family home at 241 Rosedale Heights in Thornhill! This bright and spacious 3+1 Bedroom, 4 Bathroom Detached home is ideal for a family with a large main floor including a dramatic 2 storey entry with curved stairs, a powder room and an eat-in kitchen with a bonus main floor family space with a gas fireplace and walkout to the backyard. Upstairs there are 3 well appointed bedrooms including the primary bedroom with a walk-in closet and ensuite 4 piece bathroom. In the basement you'll find an additional bedroom, perfect as a guest room or a teenager zone, plus a large family rec room with a third 4 piece bathroom. The great curb appeal with lovely gardens, a new garage door ('21) and recently repaved driveway ('22) makes you feel at home right away and the backyard features a mix of both patio and green space surrounded with gardens and a large decorative shed. The large attached garage fits 2 cars plus room for storage as well. This home has been lovingly maintained by the same family for almost 40 years with many items like windows and roof ('22) recently replaced so you can focus on moving in and enjoying your family time. The home is centrally located within Vaughan in a quiet family friendly pocket of Thornhill with the highly regarded Rosedale Heights Public Elementary School just steps away, shops and big box stores just a moment's drive around the corner, green space a short walk or bike just down the street. For commuting you're about 15 minutes away from Vaughan Metropolitan Centre subway station and easy access to either HWY 400, 407 or 401. (id:53661)
84 Laurier Avenue
Richmond Hill, Ontario
Experience Elegance And Comfort In This Stunning recently upgraded 4-Bedroom Home Located In The Prestigious Oak Ridges Community Of Richmond Hill. The functional and open concept layout features hardwood flooring, pot lights, staircase with Iron picket. The main floor features 9' ceilings, open-concept design with a combined living & dining area, private office with double French doors; Family room is a showstopper, featuring 17-foot ceilings and towering two-story windows that flood the space with natural light all day long and centered around a cozy gas fireplace; Custom Gourmet Kitchen with Central Island and B/I Breakfast Bar. 2nd Floor Offers 4 bright and spacious Bedrooms, Mezzanine overlooking the Living Room and Balcony with access to two bedrooms. Very well maintained throughout with numerous recent updates including: upstairs Washrooms (2022), Newer owned Furnace and owned Tankless Water Heater (2018), Roof (2018), upgraded Light Switches. Access to Garage from Laundry Room. Double driveway with no sidewalk, Professionally landscaped and Much Moore! Conveniently Located Near Top-Ranked Schools (Pace, Oak Ridges Public), With Easy Access To Nature Trails, Go Station & Hwy 404/400. A Must-See Home! (id:53661)
210 - 9700 Ninth Line
Markham, Ontario
Location! Location! Absolutely Stunning, Bright & Spacious 2 Bedroom Condo In An Excelled Location. Close To Stouffville Hospital, Public Transit, School, And More. Beautiful Building With Excellent Amenities Party Room, Security/Concierge, Visitor Parking, Rooftop Terrace, Jacuzzi Spa Room, Exercise Room. 2 Bedroom Unit With 2 Full Washrooms. Master Bedroom With Walk In Closet. Carpet Free Unit With Large Window And A Beautiful Balcony. Non-Smoker, Tenant Pays Own Utilities. (id:53661)
1004 - 15 North Park Road
Vaughan, Ontario
Welcome home to this bright and spacious 2 bedrooms, 2 bathrooms condo located in the heart of vibrant Vaughan. This unit offers 900sqft of professional cleaned, well-designed interior living space with a southeast facing orientation ensuring an unobstructed, sun-filled ambiance all day long. Experience the open-concept kitchen accentuated with stone counters and a breakfast bar - making it a heavenly space for all the cooks out there. Ultra-modern Miele dishwasher, washer, and dryer promise to make everyday chores a hassle-free experience. The Master bedroom is a testament to opulence, offering an airy 3-piece ensuite fitted with a window for natural light. It flaunts a spacious walk-in closet alongside an additional double closet, providing ample storage space without compromising on aesthetics. The generously proportioned second bedroom displays a double closet too, making this home a dream for anyone who treasures storage. Situated in a friendly neighborhood, this condo is in a prime location providing easy access to public transit, a bustling shopping center, and an array of fine dining establishments right at your doorstep. Get ready to make lasting memories in this love-filled space! (id:53661)
87 Royal Amber Crescent
East Gwillimbury, Ontario
$1,179,000 or Trade! Your wait is overwelcome home to a loved and thoroughly upgraded family home with quality renovations throughout. From the roof vents to the fully finished basement, over $150,000 in renovations done including fresh paint, new windows and a new front door, this home shows like a magazine! Step into the bright and spacious grand foyer and look upsoaring ceilings and designer light fixtures set the tone. As you walk though the home you have beautiful arched windows letting in lots of natural light. The open-concept kitchen is built for hosting, with clear views to the backyard with its brand-new aluminum privacy fence. Upstairs, you'll find oversized bedrooms and a dreamy primary ensuite your friends will envy. The finished basement offers two large bedrooms with walk-in closets, a huge rec room, and a stunning wet barperfect for hosting or converting into an income-generating apartment or a cozy in-law suite. The backyard? Massive. Over 60 feet wide of space connected to the side yard, there's room for a pool and a soccer game. Located in beautiful Mt Albert, you're nestled in the Oak Ridges Moraine with hiking and biking trails, scenic landscapes, and nature at your doorstep. Enjoy the peaceful small-town feel while being minutes from Hwy 48 and the 404ideal for commuters and weekend adventurers alike. Top-rated schools are within walking distance, and all major amenities are nearby. Recent upgrades include: windows, front door, full landscaping/interlock, driveway, aluminum fence, popcorn ceiling removal, roof vent covers, all kitchen appliances, fully finished basement, new laminate flooring/baseboards, light fixtures, door handles, stair carpet, glass shower door, fireplace mantle, kitchen cabinet doors, full interior repaint, and a water softener system. (id:53661)
27125 Woodbine Avenue
Georgina, Ontario
Location! Location! Location! Steps to Lake Simcoe. Great level lot just steps to Lake. Good size seasonal home with municipal water and sewers. Home has great bones and can be easily renovated. (id:53661)
37 Windsor Drive
Whitchurch-Stouffville, Ontario
Nestled on a unique L-shaped property in the friendly community of Musselman Lake, this home boasts two road frontages! A private 24.77 ft. x 80 ft driveway allows for many parking spaces for owners, guests, and their elongated vehicles. Buyers will be delighted to find an attractive bungalow offering 966 sq ft on the main floor with approximately 900 sq ft finished in the basement. Extensively renovated main floor with added new basement circa 2018. The open concept main floor living room with Brazilian Cherry hardwood floor has a double French door access to the 24' x 12' deck to enjoy BBQs and "porch sitting": A manicured yard with fire pit area, planter box and fencing for children to play is on the next level. Inside, the primary bedroom's large bay window has a window seat/plant area, and at the opposite end there is a spacious wall to wall mirrored closet. Look for the dark red sliding entry barn door! The main 3 pc. bath has been upgraded as well. The dining room is open concept and blends into the foyer and the crowning highlight - a gorgeous chef's kitchen that will immediately attract buyers with stainless steel appliances A faux soapstone/slate counter ends in a peninsula with room for stools for casual meals while talking to the "chef". A "hidden" staircase with removable railing leads from the wood-planked windowed wall to the large recreation/flex room, another 2 bedrooms, a pristine 4 pc. bath, and a convenient laundry room with utility hook-ups well-labelled. Another added benefit to this 1800 sq ft living space is the privacy factor with the surrounding hedges and the western and eastern tree line. The elevated view to the south from the deck only enhances this HIDDEN GEM! Spend all seasons close to two lakes near Stouffville and Ballantrae! A commuter's choice for PRIVACY, PARKING, PORCH-SITTING, AND PIZAZZ! Hurry to make this home YOURS today! (id:53661)
2 Glenridge Drive
Markham, Ontario
Situated in the heart of Devil's Elbow, one of Markham's most prestigious estate. This beautifully maintained estate sits on a premium 1-acre lot with over 270 of frontage and 6,000+ sq.ft. of elegant living space. Nestled in a quiet, tree-lined neighborhood, it offers exceptional privacy and luxury. Features include a professionally landscaped park-like backyard with mature trees, private tennis court, new fence, gazebo, and storage shed. Recently updated family room with panoramic views, high-end kitchen with Sub-Zero & built-in appliances, 10-ft ceiling living room, 3 skylights, games room, media room, wine cellar, etc. Located in one of the GTAs most exclusive neighborhoods, steps to top-ranking Pierre Trudeau High School, community center, skating arena, and library. Just minutes to Hwy 404 and nearby golf courses. Ideal for end-users seeking a move-in-ready luxury retreat or developers looking to build a landmark estate in a premier location. (id:53661)
23 Grace Lake Court
Vaughan, Ontario
Welcome To This Luxury Home In Prestigious Kleinburg Which Provides Privacy & Nature. A Premium Lot Pleasantly Facing A Green Space (Conservation Area) With No Direct Neighbour In Front Open Concept 5 Bedroom 6 Washrooms. With Fully Finished Basement, Over 200K In Upgrades, Luxurious Chandeliers. Wainscoting Throughout Custom Ceiling. Stunning Custom Kitchen With Open Concept Layout To Family Room With Bay Windows And Gas Fireplace With Walkout To Fully Landscaped Backyard, Lengthy Driveway Fits 4 Cars Plus Leads Into Private 2 Car Garage. 2 Washrooms In The Basement ** Approx. 5800 Total Living Space ** (id:53661)
J2 - 43 First Commerce Drive
Aurora, Ontario
Are You Looking For A Profitable And Fun Business Opportunity? Don't Miss This Chance To Own A Well-Established Indoor Playground In Smart Centre, Aurora. This Business Has A Loyal Customer Base, A Strong Reputation, And A Custom-Designed Space That Kids Love. You Can Benefit From Years Of Stability And Growth. This Is A Turnkey Operation With Over $700K Invested In Equipment And Leasehold Improvements, All In Excellent Condition And Included In The Sale. The space can be used for after school programs and summer camps. With Very Low Rent And Plenty Of Parking Spaces. The Owner Is Experienced And Willing To Train You. This Is A Rare Opportunity To Own A Unique And Successful Business In A Prime Location With Lots Of New Developments Nearby. Act Fast Before It's Gone! (id:53661)
Lower Level - 4 Four Oaks Gate
Toronto, Ontario
High Ceilings & Large Windows make this the brightest lower level unit you have ever seen! Relax in your XL living and dining room. Create in your large kitchen with extensive cupboards and full size appliances. Recharge in your comfortable bedroom. Freshly painted and ready to move in! With above grade windows and extensive pot lights. With private washer and dryer. Enjoy living in a quiet street located a mere 7 min walk from the Dieppe Park and its amazing facilities. Including 1 Playground, 2 Rinks, 1 Ball Diamond, 1 Sports Field, 1 Splash Pad and 1 Sports Court. No parking included but the closest bus stop is 100 m from this home. No parking included. Please check for street permit with the city if interested. Only hydro is paid separately. EXTRAS: Pot Lights in Living/Dining/Kitchen. Stove, Microwave/Extractor Hood combo, Refrigerator. (id:53661)
1413 - 2550 Simcoe Street N
Oshawa, Ontario
Welcome to this immaculate, bright, and spacious 1-bedroom plus den condo located in the iconic UC Tower built by award-winning Tribute Communities, recipients of Durham Regions Builder of the Year Award. This modern and well-designed unit offers a smart, open-concept layout with premium finishes, perfect for first-time buyers, investors, or professionals seeking stylish and convenient living. Step into a thoughtfully laid-out interior featuring a generous living/dining area, a sleek kitchen with stainless steel appliances and quartz countertops, and large windows that flood the space with natural light. The unit includes a full private balcony, plus a Juliet balcony off the primary bedroom, both offering stunning east-facing views of the city. The spacious den is a versatile enclosed area that can comfortably function as a home office, study, or second bedroom an ideal setup for remote work or growing needs. The primary bedroom is well-sized and features a large closet and plenty of natural light.Enjoy over 20,000 sq. ft. of exceptional building amenities, including a 24/7 concierge, fully equipped fitness centre, media and games rooms, guest suites, outdoor BBQ and lounge area, and more. The building is located directly on the transit line for easy commuting, and just minutes from Durham College, Ontario Tech University, Highway 407, shopping plazas, restaurants, Costco, and other essential amenities. Included with the unit is 1 underground parking spot and a double-sized storage locker, providing added value and convenience. Dont miss your chance to own a stylish, move-in-ready unit in one of Oshawa's most vibrant and fast-growing communities. Book your private showing today (id:53661)
34 Lord Drive N
Ajax, Ontario
Versatile Layout. Designer Finishes. Exceptional Value.Welcome to this beautifully renovated 3-storey townhome offering nearly 1,945 sq ft of thoughtfully designed living space perfect for families, professionals, or those needing extra flexibility.The standout feature? A ground-floor bedroom with its own private entrance ideal as a guest suite, home office, or space for extended family. This unique layout offers true separation and privacy without compromising flow.On the second level, enjoy a bright open-concept living and dining area featuring 9-ft smooth ceilings, hardwood flooring, pot lights, and a chef-inspired kitchen with quartz countertops, upgraded cabinetry, and a generous island all leading to a walk-out balcony perfect for relaxing or entertaining.The third floor features three spacious bedrooms, including a primary suite with walk-in closet and spa-like ensuite and the ultimate everyday convenience: laundry on the same level as the bedrooms, saving you time and stairs.With 4 bedrooms, 4 bathrooms (2 full + 2 powder rooms), garage access, and stylish finishes throughout, this home offers the perfect blend of comfort, function, and style. Located minutes from top-rated schools, parks, shopping, and Highways 401 & 407.A rare opportunity book your private showing today. (id:53661)
903 - 10 Meadowglen Place
Toronto, Ontario
Bright & Modern 1 Bed + Den (Can Be Used as 2nd Bedroom) | 1 Bath in the desirable Woburn community! This stylish, open-concept condo offers a functional layout with laminate flooring, granite countertops, and floor-to-ceiling windows that bring in tons of natural light. The spacious den is perfect as a home office or second bedroom.Enjoy luxury building amenities: 24/7 concierge, fitness centre, rooftop terrace, party room, and more.Unbeatable location just minutes to U of T Scarborough, Centennial College, Scarborough Town Centre, grocery stores, parks, and restaurants. Quick access to TTC, GO Transit & Hwy 401.Ideal for students, professionals, or small families! Move-in ready! (id:53661)
67 Sloley Road
Toronto, Ontario
Coveted Cliffcrest Raised Bungalow On Oversized, Tree lined, 50 x 110 Foot Lot. Imagine The Sunrise & Sunsets At Sloley, On your Private Walk Out Terrace With SOUTH FACING Lake Views. Create Summer Memories At Bluffer's Park & The Marina, & Enjoy Your Morning Walk At The Beach! Lot's Of Trails Throughout This Family Friendly Community. Think Winters & Holidays, Cozied Up By 2 Of The Wood Burning FirePlaces. 3 Bedrooms On Main Floor, Lower Level At Above Grade Level With 2 Bedrooms, 3 Piece Bath & Large Living Room with Separate Entrance & Walkout To Back Yard. (Fabulous bright in-law potential) Easy Peasy Parking With Attached Garage. Plus 2 Side By Side Spots. Beautifully Upgraded Over the years, And Meticulously Maintained. This Home Awaits Your Future & Memories! Fairmount P.S, RH King High School & St. Agatha P.S School Districts. GO Station Less than 20 Minutes to Downtown. 5 Minute Walk to Grocery Store, bakery. Shoppers & LCBO. *** Open House Fri,July 11th 5-7pm Sat 12th & Sun 13th 2-4pm*** (id:53661)
23 Edwin Carr Street
Clarington, Ontario
4 Bed, 4 Bath, Approx 2376 Sq Home In A Family Friendly Neighborhood. Features Incl: Double Door Entry, 9Ft Ceiling, LargeMaster Br With 5Pc En-Suite. Close to schools, parks, transit, easy access to highway, and shopping. (id:53661)
474 Manse Road
Toronto, Ontario
Brand New Fully Renovated BUNGALOW With LOFT IN PRIME LOCATION of Highland creek (next to UofT ) ON EXCLUSIVE STREET. Modern interior with huge 72X191 lot future custom built home . Detached home with 4 Bedrooms 3 full bathrooms and 6 car parking. Gleaming Laminate With Pot Lights. Brand New Kitchen with modern auto close cabinets and stainless steel appliances with breakfast area and a stunning sunroom and California shutters throughout. Mins to U of T, PanAm Centre, 401, TTC, Grocery, Parks, Restaurants, Worship Places And Much More.. (id:53661)
1945 Pine Grove Avenue
Pickering, Ontario
Semi-Detached Well Maintained Home In The Quiet Family Community Of Highbush, the best area of Pickering. Home Is Situated Within Minutes To Rouge Conservation, Trails, Shopping, Public Transit and Schools. Very nice Porch cover with Glass, open-concept main floor living room combined with dining room, from kitchen walk out to deck and Backyard, 2nd floor 3 bedroom and 4 pc bathroom. Basement finished Rec with Laminate floor and pantry. (id:53661)
314 - 1070 Progress Avenue
Toronto, Ontario
Modern 2 Bed, 2 Bath Stacked Townhome with Rooftop Terrace in Prime Scarborough Location in a well-managed, family-friendly complex. This functional, open-concept layout offers a sun-filled living/dining area, modern kitchen with quality finishes, and spacious bedrooms with ample closet space. Enjoy outdoor living with a private balcony and large rooftop terrace ideal for BBQs, entertaining, or relaxing. Key Features :Open-concept layout with contemporary finishes Primary bedroom .In-unit laundry One exclusive-use parking spot Secure locker for additional storage Low maintenance fees covering building insurance, snow removal ,building maintenance , roof maintenance & common areas Unbeatable Location: Directly across from park & public library , recreation center, Walk to top-rated Burrow Hall Public School , grocery stores, shops, restaurants & the Chinese Cultural Centre Minutes to Centennial College & Scarborough Town Centre .Easy access to Hwy 401 & TTC at doorstep An exceptional opportunity for first-time buyers, families, downsizers, or investors. Move-in ready and offering great value in a vibrant Scarborough community! (id:53661)
16 Wheelhouse Drive
Clarington, Ontario
Live life to the fullest! This comfortable bungalow is just a ninety-second walk to excitement in Wilmot Creek Adult Lifestyle Community. It is located just up the street from the Wheelhouse Community Centre with all its amenities, the hub of social activity at Wilmot Creek. Take a short walk to the waterfront trail on the bluffs of Lake Ontario and enjoy the wonderful views of the bay. The exterior of this home is attractive with three large, 3-panel windows across the front. The Great Room is the heart of the home and offers open-concept, flexible space with living and dining room areas. It has a gas fireplace as well as a heating and cooling pump. The popular and large U-shaped kitchen is open to the Great Room, making entertaining a breeze. The generous family room [18 x 12] has its own woodstove-styled gas fireplace and is on the same level as the rest of the house - important for easy accessibility. Patio doors from the family room lead to an elevated wooden deck. Laminate floors in principal rooms. This home is ideal for your new lifestyle! * Monthly Land Lease Fee $1,200.00 includes use of golf course, 2 heated swimming pools, snooker room, sauna, gym, hot tub, library + many other facilities. 5 Appliances. *For Additional Property Details Click The Brochure Icon Below* (id:53661)
107 - 35 Raglan Avenue
Toronto, Ontario
Bright and Spacious Family Friendly first floor unit in Charming New York Style Boutique Building. Located in highly desired Bathurst-St.Clair-Hillcrest Village Corridor. Well Maintained 2-Bedroom suite featuring open-concept layout, high ceilings, laminate flooring throughout, large windows and a decorative fireplace. The Large living area is bright and spacious. Fully renovated modern kitchen comes with quartz counter top, plenty of counter top space, pantry and loads of storage. Airy, sizeable bedrooms with roomy closets, windows and a 4-pc bathroom. This is a well maintained suite with an understated but refined aesthetic design for your daily living comfort. Ample storage with a separate storage locker in the basement. Quiet building located in a great community with a short walk to restaurants, streetcar, bus and subway. (id:53661)
512 - 16 Yonge Street
Toronto, Ontario
Welcome to this bright and functional 1-bedroom condo at 16 Yonge Street, offering 610 sq. ft. of well-laid-out interior space plus a 40 sq. ft. balcony, perfect for enjoying fresh air in the heart of the city. The open-concept living and dining area provides ample space for both relaxing and entertaining, and flows seamlessly into a modern kitchen equipped with full-sized appliances, granite countertops, and a breakfast bar. The generously sized bedroom features a large closet and direct access to a 4-piece bathroom, offering comfort and privacy. With in-suite laundry and thoughtful storage throughout, this unit delivers both style and convenience. Residents enjoy a full range of premium amenities, including an indoor pool, gym, sauna, squash and tennis courts, basketball court, BBQ area, party room, visitor parking, and 24-hour security. Heat, hydro, water, and air conditioning are all includedjust pay for internet. Parking is not included but is available for an additional cost. The unit will be professionally cleaned prior to move-in. Located in one of downtown Toronto's most desirable neighbourhoods, you're just steps from transit, restaurants, shops, the Financial District, Harbourfront, and St. Lawrence Market. Ideal for professionals or couples looking to enjoy a convenient and vibrant urban lifestyle. Don't miss your chance to call 16 Yonge home! (id:53661)
2108 - 197 Yonge Street
Toronto, Ontario
The Massey Tower By Mod Developments--The New Landmark Bldg Designed By Award-Winning Architects*Heart Of Downtown Toronto--Just Across From Eaton Centre*Demand South Facing Studio*Unit Just Took Occupancy,Never Lived*Unit Designed By Cecconi Simone*9'Ceiling*Laminate Floor*B/I S/S Appl*24-Hr Concierge*Subway/Ttc@Door*Walking Distance To Restaurants&Amenities*Transit & Walk Score Both 100*8 Min Walk To Ryerson*10-Min Drive/14Min Ttc To U Of T (id:53661)
409 - 2000 Bathurst Street
Toronto, Ontario
Welcome to 2000 Bathurst Street, a beautiful new rental building in the desirable Cedarvale-Forest Hill neighbourhood. Condo like living, be the first to lease and live in this fantastic unit. The suite is bright with lots of windows, brand new appliances including a dishwasher, ensuite laundry, central air conditioning, porcelain counter tops, wide planked engineered hardwood floors, high ceilings (approx. 9ft), lovely outside space. Located in one of the city's best school districts. Easy access to TTC (new LRT line), Starbucks, Tim Horton's, many restaurants, Shoppers, Rexall, groceries, parks, belt line trail, etc. All within walking distance. Perfectly located in central Toronto! The building has an onsite superintendent, an additional laundry facility (pay per use) good for larger items, visitors parking and two large bike storage rooms. Please speak to LA re. Parking and Locker. (id:53661)
605 - 2000 Bathurst Street
Toronto, Ontario
Welcome to 2000 Bathurst Street, a beautiful new rental building in the desirable Cedarvale-Forest Hill neighbourhood. Condo like living, be the first to lease and live in this fantastic unit. The suite is bright with lots of windows, brand new appliances including a dishwasher, ensuite laundry, central air conditioning, porcelain counter tops, wide planked engineered hardwood floors, high ceilings (approx. 9ft), lovely outside space. Located in one of the city's best school districts. Easy access to TTC (new LRT line), Starbucks, Tim Horton's, many restaurants, Shoppers, Rexall, groceries, parks, belt line trail, etc. All within walking distance. Perfectly located in central Toronto! The building has an onsite superintendent, an additional laundry facility (pay per use) good for larger items, visitors parking and two large bike storage rooms. Please speak to LA re. Parking and Locker. (id:53661)
711 - 170 Sudbury Street
Toronto, Ontario
Discover unparalleled elegance in this exceptional loft-style 2-bedroom residence within the Curve Condo. This sophisticated unit boasts a stylish 4-piece bathroom, soaring 9-foot ceilings, and striking exposed vents and pipes that enhance its modern industrial charm. The contemporary kitchen features stainless steel appliances including a sleek dishwasher, over-the-range microwave, stove, and refrigerator complemented by a chic stone backsplash and sumptuous granite countertops. Indulge in the building's premium amenities: a chic party room, luxurious guest suites, a state-of-the-art gym, convenient visitor parking, and secure bike storage. Enjoy the vibrant lifestyle at your doorstep, with an array of cafes, restaurants, bars, and parks just steps away. Embrace the vibrant energy of Liberty Village and the serene beauty of Lake Ontario, all within walking distance. Benefit from exceptional transit access and seamless highway connections, ensuring effortless connectivity. This is a rare chance to own a slice of modern luxury in one of Queen West's most distinguished residences. (id:53661)
2504 - 1 King Street W
Toronto, Ontario
Best Location & Heart Of The City. Steps To The Financial District, Restaurants, Hospitals & More - Inside The Path System - Indoor Access To The Subway. This Spacious 1 Bedroom Suite Features A Functional Design With A Full Kitchenette, Dishwasher. Suite Is Flooded With Natural Light - Seems Larger Than It Is. Amazing City Views From This Executive Suite. (id:53661)
2502 - 62 Forest Manor Road
Toronto, Ontario
Rare Opportunity to Live in this Prestigious Penthouse Unit. Embrace Natural Light And Unobstructed Panoramic View While Living In This 1155 Sqft Meticulously Taken-Care-Of Suite. Ideal 2 Split Bedroom + Den & 2 Bathroom Floor Plan. Primary Bedroom With 4Piece Ensuite & W/I Closet. Den Can Be The 3rd Bedroom! Open Concept Modern Kitchen W/ Stainless Steel Appliances, Granite Countertop &Breakfast Bar. 9 Feet Ceiling & Huge Floor-To-Ceiling Windows. 2 Balconies With 2 Walkouts For You To Enjoy. 1 Minute Walk To Subway Station & Across The Street To Fairview Mall Where You Can Find Various Shops, Groceries & Restaurants. Building Perfectly Located Away From The Main Road For A Convenient Yet Quiet Living Experience. Most Sought After Building In The Area! Close To Park, Library & Community Centre. Easy Access To Hwy 404 & 401. Great for Commuters! 1 Parking & 1 Locker Included. Building Amenities Include 24-Hour Security, Gym, Indoor Pool, Hot Tub, Party Room, Theatre Room, Outdoor BBQ Area, Guest Suite, Ample Visitor Parking & More! (id:53661)
2904 - 1 King Street W
Toronto, Ontario
Best Location & Heart Of The City. Steps To The Financial District, Restaurants, Hospitals & More - Inside The Path System - Indoor Access To The Subway. This Spacious 1 Bedroom Suite Features A Functional Design With A Full Kitchenette, Dishwasher. Suite Is Flooded With Natural Light - Seems Larger Than It Is. Amazing City Views From This Executive Suite. Don't Miss This Opportunity To Be At This Exclusive Address. (id:53661)
2308 - 20 Bruyeres Mews
Toronto, Ontario
Beautiful Modern 1+Den Condo At The Yards. Spacious & Functional Layout, 9 Ft Ceiling With Balcony, Open Concept Modern Kitchen With Granite C/Top And Appliances, Steps To Transit, Entertainment District And To All Downtown Amenities. Spectacular View from the balcony. Building amenities include: Party Room, Gym, Media Room, Meeting Room etc. One Parking Included. (id:53661)





