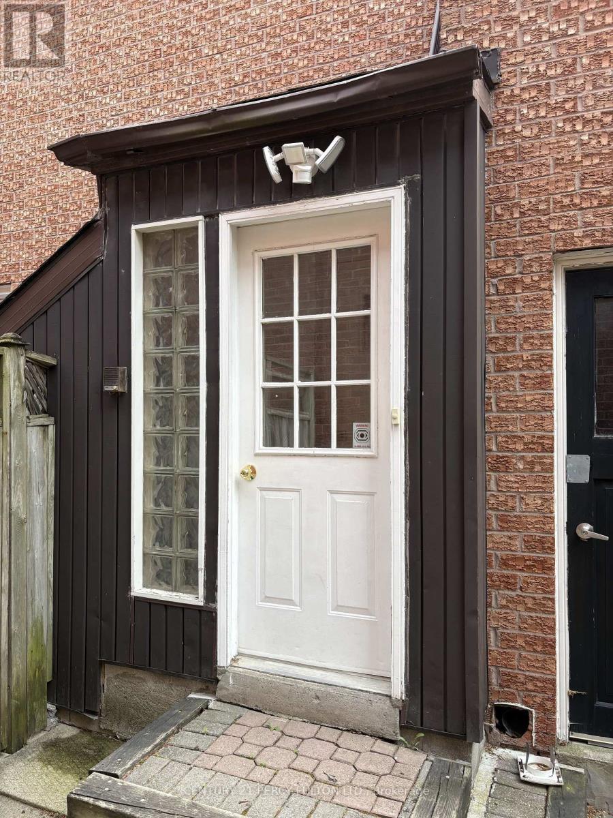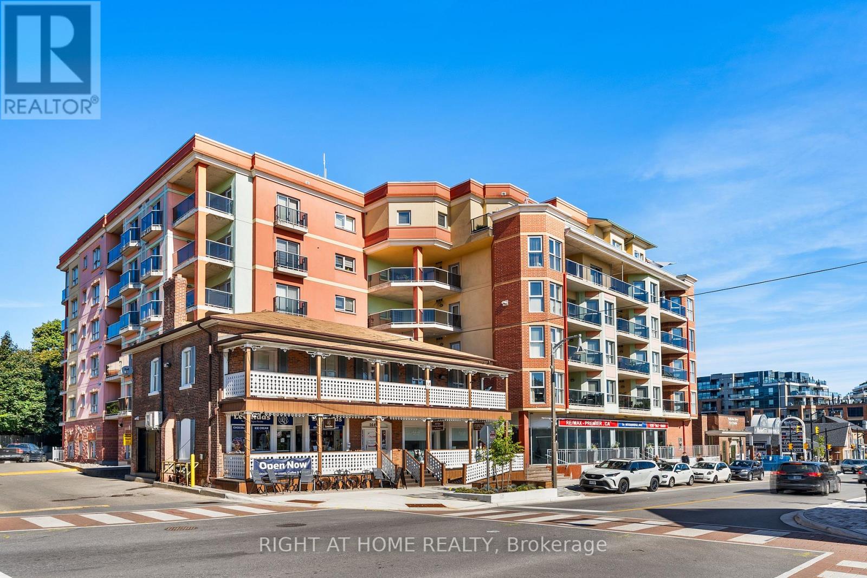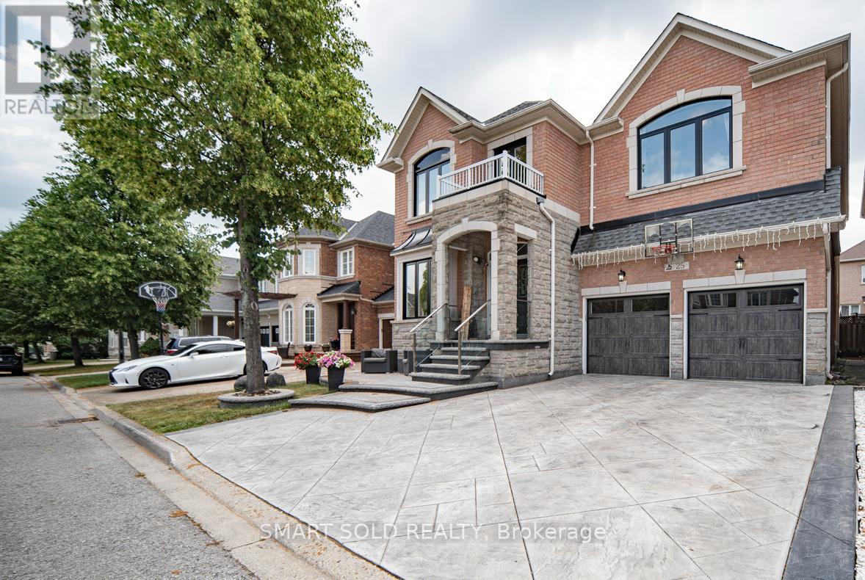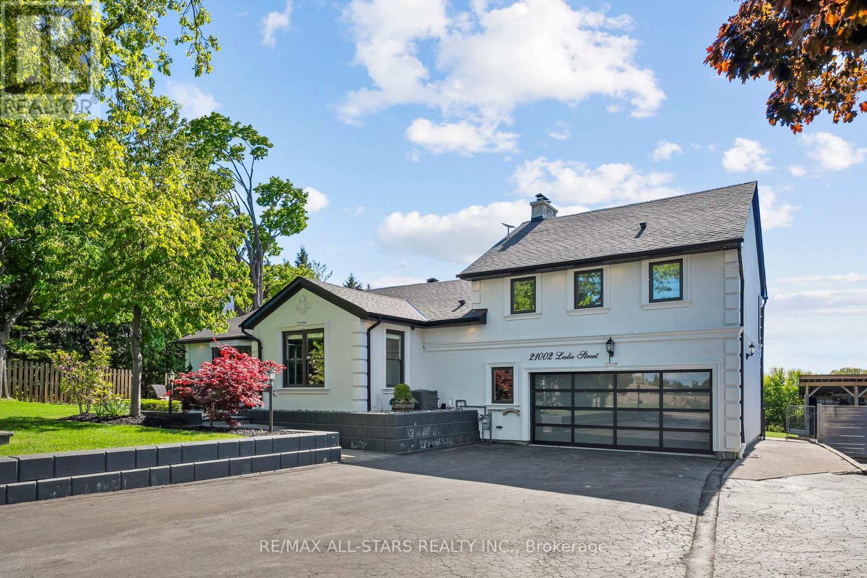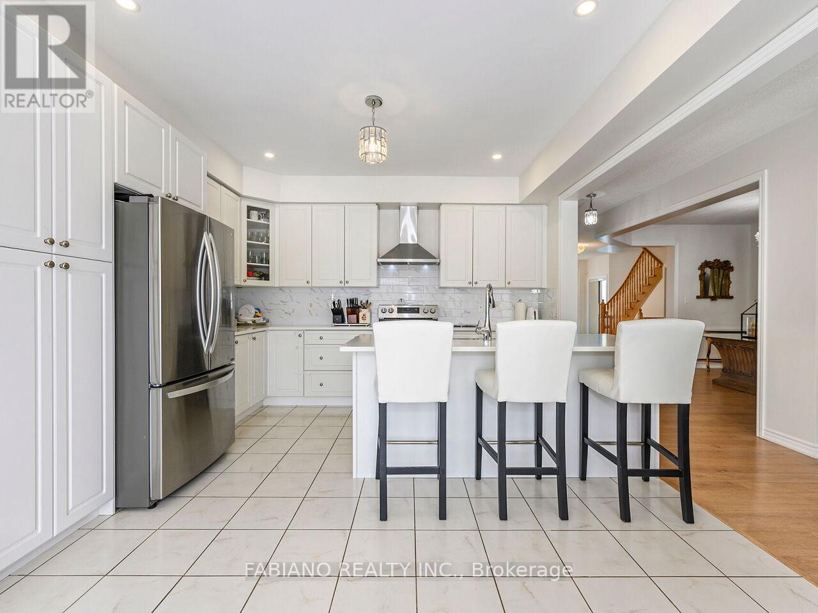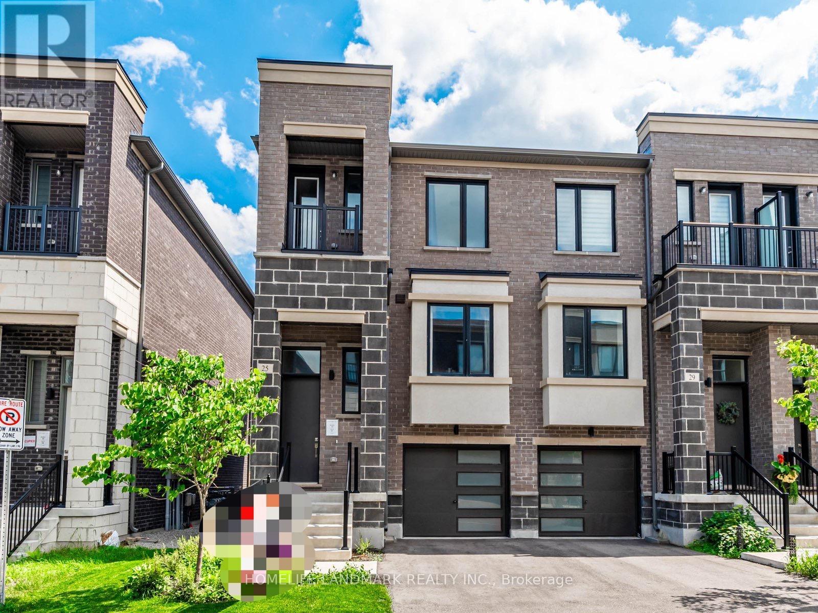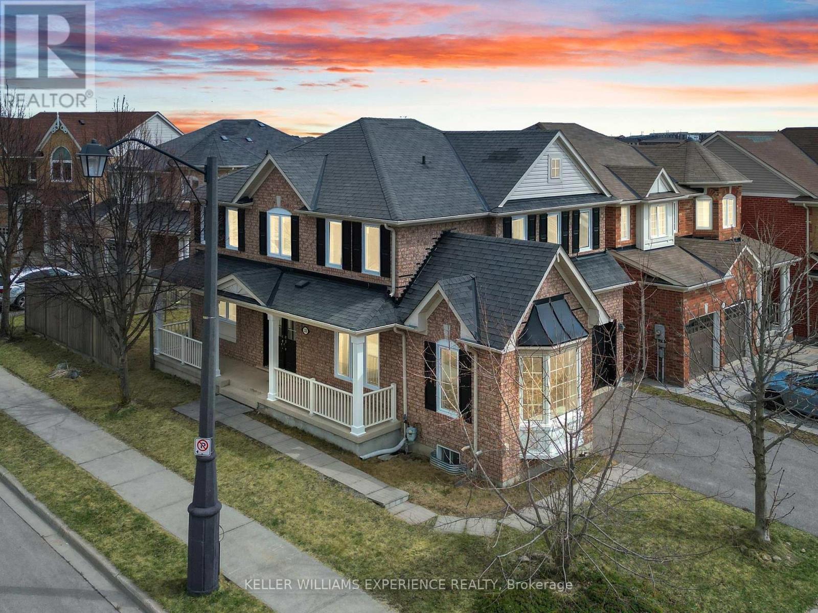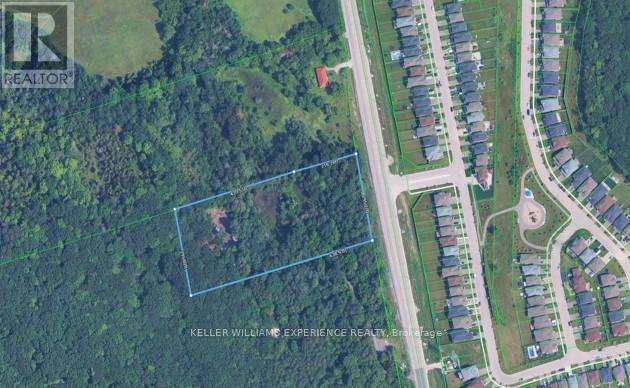2803 - 2900 Highway 7 Road
Vaughan, Ontario
Welcome to Elevated Urban Living A Stunning 2 Bedroom (split bedrooms), 2 Bathroom freshly painted corner unit offering maximum privacy on the 28th floor with Unmatched Sun - Lit Views! Bright and spacious unit featuring soaring 9-ft ceilings and floor-to-ceiling windows that offer breathtaking, unobstructed views of the city skyline. This modern open-concept layout is designed for style and function, with a beautifully upgraded kitchen complete with granite countertops, backsplash, island for extended cabinetry. The large living and dining area is perfect for entertaining or relaxing in luxury.The primary bedroom boasts generous space and an elegant ensuite with granite finishes, while the second bedroom is ideal for guests or a home office. Every detail has been thoughtfully upgraded, including lighting, window coverings, and appliances.Enjoy the convenience of an owned underground parking space and a private locker. Located in a desirable, amenity-rich building just minutes from transit, shopping, dining, and major highways. 2 x TV Mounts and Window Coverings included in rent. (id:53661)
168 Rutherford Road
Bradford West Gwillimbury, Ontario
Beautiful 2 Storey Detached House On A Premium Corner Lot. Built in 2017, fully renovated, featuring a double-door entrance leading into the foyer. Beautiful open concept design with large windows to let in lots of sunlight. The dining room & family room boast a double sided fireplace. The kitchen has a granite counter tops, new pot lights, new faucet, new range hood & walks out to the backyard. The main floor has newly installed engineered hardwood flooring & 28 pot lights throughout. This is all complimented by the 9 foot ceilings and fresh paint that covers the entire house and garage. The house contains 3.5 washrooms with quartz counter tops. Gorgeous staircase with new iron railings leading to the second floor. The primary bedroom has a 6 piece ensuite washroom, a walk/in closet & an additional double door closet. 2 other bedrooms also have 4 pc washrooms, one being ensuite & the other is a Jack & Jill. The new hardwood flooring is carried throughout all the rooms. Stacked washer & dryer closet can be accessed through the well lit hallway that has an additional 4 pot lights. The basement has a separate entrance, finished staircase, insulation and above ceilings. The large double garage and private double driveway means lots of room for parking. The air conditioning was newly updated in 2023. This home offers a practical and well-maintained living space, meticulously maintained, & great for working from home with the main floor office. Great locations, close to schools, banks, groceries, kids park just behind, creek/pond close by, transit & Hwy #400 is mins away. Photos Taken From Previous Listing. (id:53661)
39 Bella Vista Trail
New Tecumseth, Ontario
Welcome to Briar Hill living at its finest! This stunning Monet model bungaloft is located on one of the most desirable streets in the prestigious Briar Hill adult lifestyle community, surrounding the Nottawasaga Inn and Resort just outside of Alliston. Backing onto a tranquil ravine and the Nottawasaga River, this beautifully maintained home offers over 3,200 sq ft of finished living space, a walkout basement, and exceptional privacy. The main level features a spacious primary suite with a 4-piece ensuite and walk-in closet, a bright open-concept living and dining area, main floor laundry with convenient garage access, and serene views from the back deck perfect for morning coffee or evening relaxation. The versatile loft includes a second bedroom with its own 3-piece ensuite, ideal for guests, hobbies, or a home office. The fully finished walkout basement includes a third bedroom, an office, a large rec room with a second gas fireplace, and a built-in bar perfect for entertaining. Pride of ownership is evident throughout with quality finishes, generous principal rooms, and a thoughtful layout that balances open living with cozy comfort. Just steps to scenic walking trails, golf, and resort amenities, and only minutes to the shops, restaurants, and conveniences of historic downtown Alliston. This home offers the lifestyle you've been waiting for in a vibrant, low-maintenance community. (id:53661)
1004 - 9000 Jane Street
Vaughan, Ontario
Rarely Offered Accessibility Unit FOR LEASE! Unit Offers Floor To Ceiling Windows, Spacious Open Concept Layout, Upgraded FULL SIZE Appliances + Kitchen Island For Additional Storage, Oversized Accessibility Features (Larger doors/Entryways + Large bathroom), SKYLINE VIEW. Not to mention High-Speed Internet + Parking + Locker Included! Five Star Amenities Such As Bocce Courts, Billiards Lounge, Outdoor Pool & Terrace, Theatre Rooms, Serenity Lounge, Fitness Club & Yoga Studio + So Much More. AAA LOCATION Steps From VAUGHAN MILL'S MALL, Minutes To TTC Subway & EASY Access To HWY 400 N/S Corridor. Available Sept 1, 2025. (id:53661)
Bsmt - 89 Hollingham Road
Markham, Ontario
Bight and spacious furnished basement apartment for rent. Includes a private entrance, washer & dryer, full kitchen, all inclusive (heat, hydro, water) and one driveway parking space. Close to highways, schools, community centre, shopping and more! Don't miss out on this wonderful unit and fantastic location. (id:53661)
506 - 7768 Kennedy Road
Markham, Ontario
Welcome To Greenlife Mid-Town Markham. This Suite Offers a 2 Bedroom, 2 Bathroom Corner Unit With a Bright Southern View. Open Kitchen Features Stainless Steel Appliances, Granite Countertops, And Extended Breakfast Bar. Located Within A Short Distance To Shop, Restaurants, Hwy 407, Main Street Unionville, Markville Mall And Many More! Greenlife Building Is Equipped With Geothermal Heating and Solar Energy That Significantly Reduces Utility Bills. (id:53661)
2 Emerald Grove
Adjala-Tosorontio, Ontario
Welcome to 2 Emerald Grove a beautifully upgraded home on a spacious 70 x 160 ft lot, offering 10 ft ceilings on the main floor, 9 ft ceilings on the second floor and basement with enlarged windows for added light. This carpet-free home features hardwood flooring throughout, elegant 24 x 48 inch main floor tiles, an upgraded electric fireplace, and stylish 6-inch baseboards. The custom built-in kitchen is equipped with Jenn Air appliances, a food warmer, pot-filler, wine cooler, and upgraded pantry. Additional upgrades include motorized zebra blinds (5 motors), upgraded stair railings, a Samsung washer and dryer, air conditioner, humidifier, water softener, smoke detectors, and a garage door opener. A recently added 16 x 16 ft elevated deck completes this move-in ready home designed for comfort, style, and functionality. (id:53661)
1733 Corsal Court
Innisfil, Ontario
One-of-a-kind luxury home in Belle Aire Shores the only property on the street with a 3-cargarage and oversized pie-shaped lot, tucked away on a quiet cul-de-sac for ultimate privacy and curb appeal. Priced well below replacement cost, this 4-bedroom, 4-bathroom showpiece by award-winning Pristine Homes features 3,684 sqft of upgraded living space with rare 10-ftceilings on the main floor and 9-ft ceilings in the walk-out basement. Enjoy over $130,000 in high-end upgrades including wide-plank red oak hardwood, Carrera quartz countertops, Calacatta Oro marble kitchen flooring, custom cabinetry, and designer lighting throughout. The flexible open-concept layout includes space for a dedicated home office, while the walk-out basement offers potential for rental income, a home gym, or multigenerational living. Located just minutes from Lake Simcoe, parks, schools, golf, and shopping, this is a rare opportunity to own the most desirable home on the street in a vibrant, family-friendly lakeside community. (id:53661)
401 - 160 Woodbridge Avenue
Vaughan, Ontario
This open- concept, 1- bedroom plus den, boutique style condo is conveniently located in the heart of Market Lane! Freshly Painted, W/ Upgrades throughout, ceiling- to floor- windows, W/O To (8' X 12" Balcony), Spacious Kitchen Includes Backsplash & Ss Appliances. Includes 1 underground parking space. Common Areas Newly Renovated (As Per Photos). Photos are virtually staged. (id:53661)
25 Barnstone Drive
Markham, Ontario
A family from afar chose to settle in Markham and lived at 25 Barnstone Drive for 20 years - Wismer, witnessing the growth of the community and the development of its schools. As the original owners, they've cherished their 6+2 bedroom dream home over 4200 SQFT living spaces (M/2nd 3194 SQFT as per MPAC and Finished Basement approx. 1200 SQFT as per owner), expertly built by Fieldgate Homes (Model: Wedgewood). With a north-south orientation, this home enjoys abundant natural light throughout the day, creating a bright and welcoming atmosphere. Features a custom-designed concrete driveway (2023) complemented by a cozy sitting area perfect for relaxing outdoors. Enjoy a large, family-friendly wooden deck complete with a BBQ area. New Windows (May 2025) - Excluded Master Bedrm (2017), enhancing energy efficiency. This home features a brand-new professionally installed roof ( 2020), offering both peace of mind and long-term durability for the next homeowner. Welcoming double-height foyer with open-to-below design, creating a bright and spacious first impression. Versatile library room offers the flexibility to be used as an extra bedroom, home office, or study. Open-concept living and dining space offers versatile layout options. Bright and modern open-concept kitchen boasts a spacious, designed family-sized center island + Quartz Countertop (2025) perfect for meal prep and gatherings and Elegant Marble tile flooring with custom-designed graphic patterns that add a unique and stylish touch. The finished basement w/One bedroom + Baths (New Laminated Floor 2024) offers a warm, romantic atmosphere, ideal for movie nights or music sessions. During school hours, parents can rest assured knowing their children can safely walk to Fred Varley P.S. along the sidewalk, passing Frank H Johnson Park along the way all within a short 6-minute walk. This property is ideally located just a short 3-minute drive from Bur Oak Secondary School, one of the top-rated public high schools. (id:53661)
5 Stave Crescent
Richmond Hill, Ontario
Welcome to 5 Stave, a bright and beautiful home, Nestled in the highly desirable, family-friendly neighbourhood of Westbrook, this 4-bedroom, 4-bathroom home sits on a 49.21 ft x 105 ft lot. It offers 2,717 sq.ft. above grade plus a 1,522 sq.ft. basement and a 480 sq.ft. 2-car garage.The exterior is beautifully landscaped with lots of greenery and curb appeal. The main floor features a bright and spacious layout with hardwood floors and pot lights throughout. The family-sized kitchen comes with stainless steel appliances, a centre island, pot lights, and a breakfast area with a walkout to the backyard.The primary bedroom includes a 4-piece ensuite, walk-in closet, and parquet floors. The other bedrooms are all generous in size and also finished with parquet flooring.The finished basement is bright and functional with a large rec room, an office room that can be used as a bedroom, and an additional 2-piece bathroom.The backyard is fully landscaped and low-maintenance with interlocking and a garden shed for extra storage. It offers a private and quiet setting perfect for outdoor living.Located close to schools, restaurants, shops, transit, and highways 400 & 404, and just minutes to Yonge and Bathurst street. Over the years, the home has been thoughtfully upgraded:This home is located in a top school district including Richmond Hill High School and St. Theresa of Lisieux Catholic High School.With all the upgrades, modern features, great layout, beautiful yard, and prime location this is a rare find you dont want to miss!Attic insulation (2023)Energy-efficient windows (2021)Interlocking front and backyard (2020)Roof (2019) (id:53661)
85 Majestic Drive
Markham, Ontario
Welcome to this sun-filled, 4-bedroom detached home on a premium wide corner lot in the heart of highly sought-after Berczy Village. This well-maintained home features a functional open-concept layout, boasting 9 ft ceilings on the main floor, with spacious living and dining areas, and a bright eat-in kitchen that walks out to a large backyard deck perfect for outdoor entertaining.Upstairs, you'll find four generously sized bedrooms, including a primary suite with a walk-in closet and private ensuite. Enjoy quiet mornings on the covered front porch, and the convenience of an attached 2-car garage with direct access to the home.Located within the boundaries of top-ranked schools, including Pierre Elliott Trudeau High School, Bur Oak Secondary School, Castlemore Public School, and St. Augustine Catholic High School. Just steps to YRT bus stops with direct connections to Finch Express and GO Transit, and close to parks, trails, and everyday amenities this is the perfect family home in one of Markham's most desirable communities. (id:53661)
21002 Leslie Street
East Gwillimbury, Ontario
Why choose between home, cottage, or resort when you can have it all? This exceptional 4+1 bedroom executive home sits on a breathtaking 150 x 200 lot backing onto open fields with no neighbours behind, offering total privacy, sweeping sunset views, and a true entertainers dream. Inside, enjoy a light-filled open-concept layout with hardwood floors, crown moulding, a sunroom, and a stylish kitchen with granite countertops, heated floors, stainless appliances, centre island with bar fridge, and walkout to your backyard escape. The private primary suite feels like a luxury hotel with its gas fireplace, Juliette balcony, walk-in closet, and spa-style ensuite featuring heated floors, glass shower, and soaker tub. The finished basement includes a spacious rec room, bedroom, bath, and separate entranceideal for in-laws or extended family. Outside is where this property truly shines: a resort-style backyard complete with a heated saltwater pool, hot tub, wood and electric sauna, outdoor shower, fire pit, and an absolutely show-stopping outdoor kitchen featuring a stone fireplace, built-in BBQ, keg fridge, bar fridge, smoker, ice maker, sink, ceiling fan, and automatic shutters. Whether you're hosting an intimate dinner or a lively summer party, this space delivers. Lush, low-maintenance landscaping is kept pristine with a Wi-Fi/timer-controlled inground sprinkler system and outdoor lighting for stunning evening ambiance. With a double garage offering front and back doors and basement access, a large shed, lean-to with hydro, and huge driveway, every detail is taken care of. All of this just minutes to Newmarket, Keswick, and Hwy 404enjoy easy commuting with the feel of country living. This is more than a home; its a lifestyle. (id:53661)
55 Elphick Street
Essa, Ontario
Gorgeous Detached 4 Bedroom, + Second Floor Media Room, 2.5 Baths, Formal Dining Room and Open Concept Great Room, Kitchen and Breakfast Room. This Zancor Built Home (Raspberry Model) is 2760 Square Feet With Lots Up Upgrades. Inground Sprinkler System Front/Backyards. Backyard is Fully Fenced. Located On Quiet Family Street Close To All Amenities. Minutes to CFB Borden and the City Of Barrie. Quick Closing Available! (id:53661)
25 Origin Way
Vaughan, Ontario
Treasure Hill Evoke Luxury 2 years+ New freehold Townhome. Modern, Bright and Spacious End Unit In The Prestigious Patterson. 9 Ft Smooth Ceilings, 2 Outdoor Terraces And $$$$ Upgrades. Separate entrance to ground 4th bedroom. Open concept layout with a large kitchen Island. Large Windows Throughout. Close To Parks, Hwy 7, 400 & 404, Schools, Library, fitness gym, Restaurants, Large Shopping Malls, Walmart, Vaughan Mill Mall, Hillcrest, wonderland, Go train, bus, Hospital ... POTL FEE $134.6/Monthly. (id:53661)
33 Hopper Lane
Newmarket, Ontario
Welcome to this beautifully renovated 4-bedroom detached home in the highly sought-after Woodland Hills community. Situated on a corner lot in a family-friendly neighbourhood, this bright and spacious property offers the perfect blend of comfort and convenience. Recently renovated, this beautiful home boasts new hardwood floors on the main and upper levels, fresh paint, a brand-new staircase with wrought iron pickets, upgraded bathrooms, and stylish light fixtures. The modern kitchen is equipped with quartz countertops, a matching backsplash, freshly painted cabinets, and brand-new appliances, including a fridge, dishwasher, and electric range. Upstairs, you'll find four generously sized bedrooms, including a primary suite with a walk-in closet and private ensuite featuring a soaker tub and separate shower. The double-wide driveway with no sidewalk offers parking for 4+2 vehicles, and there's inside access to the garage. The unfinished basement includes a rough-in for an additional bathroom, ready for your personal touches. Prime Location with Easy Access to Major Stores, Transit, Dining & Entertainment: Including Costco, Walmart, Canadian Tire, BestBuy, Silver City Cinema. Upper Canada Mall is just 5 minutes away, while the GO Station, and a hospital are all within a 10-minute drive. Commuters will appreciate the proximity to Highways 404 and 400. Enjoy the outdoors with nearby green spaces, walking trails, parks, and schools - all contributing to a vibrant and convenient lifestyle! (id:53661)
Ph1 - 7895 Jane Street
Vaughan, Ontario
Enjoy elevated living in this beautiful east-facing penthouse suite with unobstructed views and an abundance of natural light. This spacious, open-concept condo offers thoughtful design and modern finishes in a prime location. Just a short walk to the TTC subway and YRT, this unit offers exceptional connectivity to both downtown and uptown destinations. You're also minutes from Vaughan Mills, Costco, Cineplex, Dave & Busters, plus everyday essentials like Walmart and grocery stores. This well-maintained unit features high ceilings, sleek finishes. Includes parking and a locker for added convenience. Perfect for professionals, commuters, or anyone looking for comfort, space, and unbeatable access to amenities. (id:53661)
8294 County Rd 27
Essa, Ontario
Build Your Dream Home on a Scenic 4+ Acre Lot Near Barrie. Discover the perfect canvas for your future home on this beautifully treed 4+ acre property, ideally located just outside Barrie. Nestled among gently rolling hills and a diverse mix of mature trees, this picturesque lot features a tranquil, spring-fed pond, offering a peaceful and private setting surrounded by nature. The property includes two cleared sections, perfect for building sites, outdoor recreation, or future landscaping projects. Zoning permits a variety of uses, including a hobby farm, veterinary clinic with kennels, market garden, conservation use, wayside pits and quarries, a portable asphalt plant, or a charming bed and breakfast. With its serene natural surroundings and close proximity to South End Barries shopping, grocery stores, and essential services, this lot offers the best of both worlds, quiet country living with convenient access to city amenities. Note: All property visits must be scheduled through your real estate agent. The owner will be present for all showings. (id:53661)
311 - 20 Guildwood Parkway
Toronto, Ontario
See it and believe it - this One-of-a-Kind Suite stands out from the rest!! A huge WOW factor when you enter into this completely transformed modern open concept space. Ideal for downsizing or empty nesters who have been there/done that or anyone who wants a truly turn-key property which still has the space to entertain while living the resort lifestyle at home! The bright Open Concept Living Room-Dining Room-Sunroom-Kitchen lets the light in and makes it feel even larger the Avonmore's generous 1622 sq feet. So many details - from smooth ceilings, to wide plank hardwood floors and an extensive Custom LED pot light design that can not only set the mood or showcase your artwork collection. Relax with family and friends in front of the Fireplace or around the Oversized Central Island. Quality high-end Custom Kitchen Cabinets take advantage of every inch. Soft closing doors, interior organizers, hidden storage in the island and even a baseboard kickplate central vac inlet. Thoughtful high-end finishes extend to the Primary Bedroom where $$$ extensive custom cabinetry and interior finishings will satisfy the needs of the most generous of wardrobes. Primary bathroom has heated floors and a no-curb entry to the shower. The Second bedroom features a built-in Murphy Bed with Home office/Desk combination & additional storage. A creatively hidden En-Suite Storage Room with pantry allows for easy and immediate access much better than the basement! En-Suite Laundry Room contains Central Vac system. This friendly gated community has 24-hour security and all the luxuries you could ask for: Gym, Salt-Water Pool & Hot Tub, Guest Suites, Indoor Practice Driving Range & Outdoor putting green, Pickleball + two outdoor Tennis courts. Extensive manicured gardens and two outdoor terraces with BBQs. A few steps to TTC and a short distance to both GO transit and Via Rail at Guildwood station, make this a great location for travelling to downtown or beyond. (id:53661)
Main - 76 Havendale Road
Toronto, Ontario
***Must See*** Looks Like A New House Very Large Bungalow In The City. In A Prime Location In Scarborough With The Largest Living, Dining, Extra Large 4 Bedroom With 2 Full Washroom & Biggest Kitchen With The 2 Car Garage And More Than 6 Car Park House. All Amenities Such As Golf Course, High Rated Schools, Doctors Office, Shopping. Just Steps Down To 4 - 24 Hrs Bus Routes (Kennedy Rd & Sheppard & Midland Rd & Finch Ave) One Ttc Bus Route To The Subway. Walk To Agincourt Mall, Kennedy Common Mall, Minutes To Hwy 401, Hwy 404 & Hwy 407. Walk To Go Station, Minutes To Scarborough Town Center, Centennial College, Lambton College, Oxford College, Seneca College, U Of T, Library, Schools, Hospital, Park And Much More... Students Also Welcome. (id:53661)
605 - 1525 Kingston Road
Pickering, Ontario
Must See!!! Incredible 9 Ft Ceiling New Ground Floor 1-Bedroom Stacked Townhome W/Direct Access To The Garage. Built By Award-Winning Builder, Daniels. Open Concept With Laminate Floor Throughout Kitchen & Living Room, Walk Out To Patio, Modern Design Kitchen, Additional Build In Storage Space, Stainless Steel Appliances. Amenities: Playground, Greenhouse, Garden Plots. Conveniently Located At Corner Of Kingston Rd & Valley Farm, Minutes Drive To Hwy 401 & Pickering Town Centre, Minutes Walk To Drt Bus Stop, Nearby Shopping Plaza, Grocery And Much More!! (id:53661)
Bsmt - 54 Hexham Drive
Toronto, Ontario
Brand New, Never Lived In Custom-Built Lower-Level Unit in the Heart of Scarborough! Luxury finishes throughout this thoughtfully designed 2-bedroom unit, each with its own private ensuite washroom. Modern open-concept layout with windows in every room offering an abundance of natural sunlight. Stunning kitchen features quartz countertops, backsplash, and stainless steel LG appliances (fridge, stove, dishwasher). Includes black stainless steel LG washer/dryer tower in unit. Enjoy premium touches like a built-in 60" electric fireplace and wall-mounted 65" smart TV. Located on a quiet cul de sac with no through traffic. Separate entrance and 1 driveway parking spot included. Equipped with outdoor night-vision security cameras for added peace of mind. Steps to TTC, minutes to Hwy 401, DVP, Centennial College, and University of Toronto Scarborough. Don't miss this rare opportunity to live in a brand new, luxury custom rental! (id:53661)
308 - 5580 Sheppard Avenue E
Toronto, Ontario
Spacious 2-Bedroom + 3 Den | +1,100 Sq. Ft. of Flexible Living in Prime Location! Welcome to this rare 2-bedroom + 3 den condo offering approx. 1,150 sq. ft. of well-designed, move-in-ready space in one of Scarboroughs most convenient locations. Freshly painted in neutral tones, this bright and functional layout is perfect for families, professionals, or investors. The clean, well-kept kitchen features stainless steel appliances and a functional design, ideal for everyday living. The spacious primary bedroom includes a walk-in closet, and three versatile dens provide excellent flexibility perfect for home offices, guest rooms, creative space, or an additional bedroom. The solarium-style den has plenty of natural light. Enjoy the convenience of ensuite laundry, indoor parking, and a well-managed, community- oriented building with low carrying costs. Located at Markham & Sheppard, this home offers a short commute to Centennial College, University of Toronto Scarborough, Sheppard Square Childcare Centre, schools, parks, shopping, and dining. With easy access to Highway 401, TTC at your doorstep, and the upcoming McCowan subway extension, this location is ideal for drivers and transit users alike. Maintenance fees include heat, water, building insurance, cable & internet. Don't miss this chance to own a spacious, flexible, and well-located home in a high-demand, growing neighborhood! (id:53661)
58 Creekwood Crescent
Whitby, Ontario
Bright And Open Freehold Townhouse. Freshly Painted In Neutral Colours. Freshly Painted Basement. Open Concept Living/Dining Room With Picture Window O/Looking Backyard, Eat In Kitchen With W/ Out To Large Backyard (166 Ft Deep Lot), Ideal For Entertaining Kids & Pet. Hardwood Floor In Living/Dining Rooms. 3 Piece Guest Bath In Basement . Quiet Street, Located Close To Schools, Located Close To Shopping, And Access To The 401 And 407. Also A Wonderful Family Community Park Is Located Near. (id:53661)





