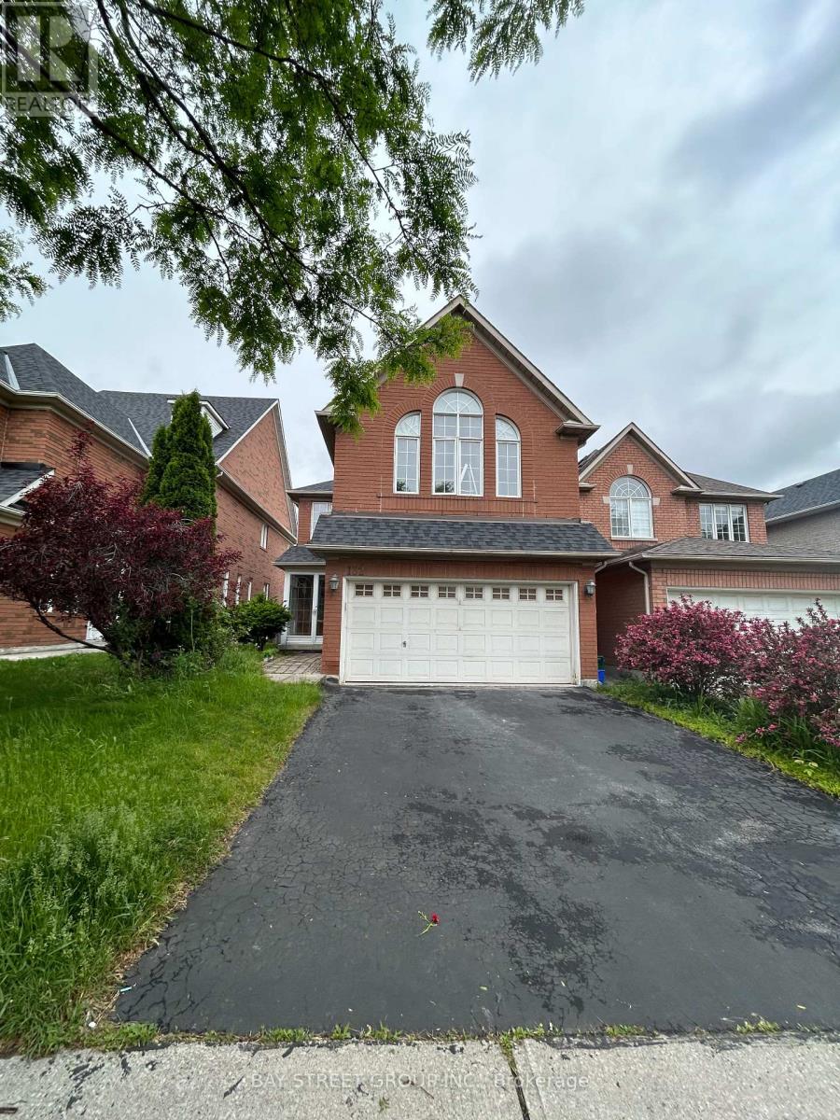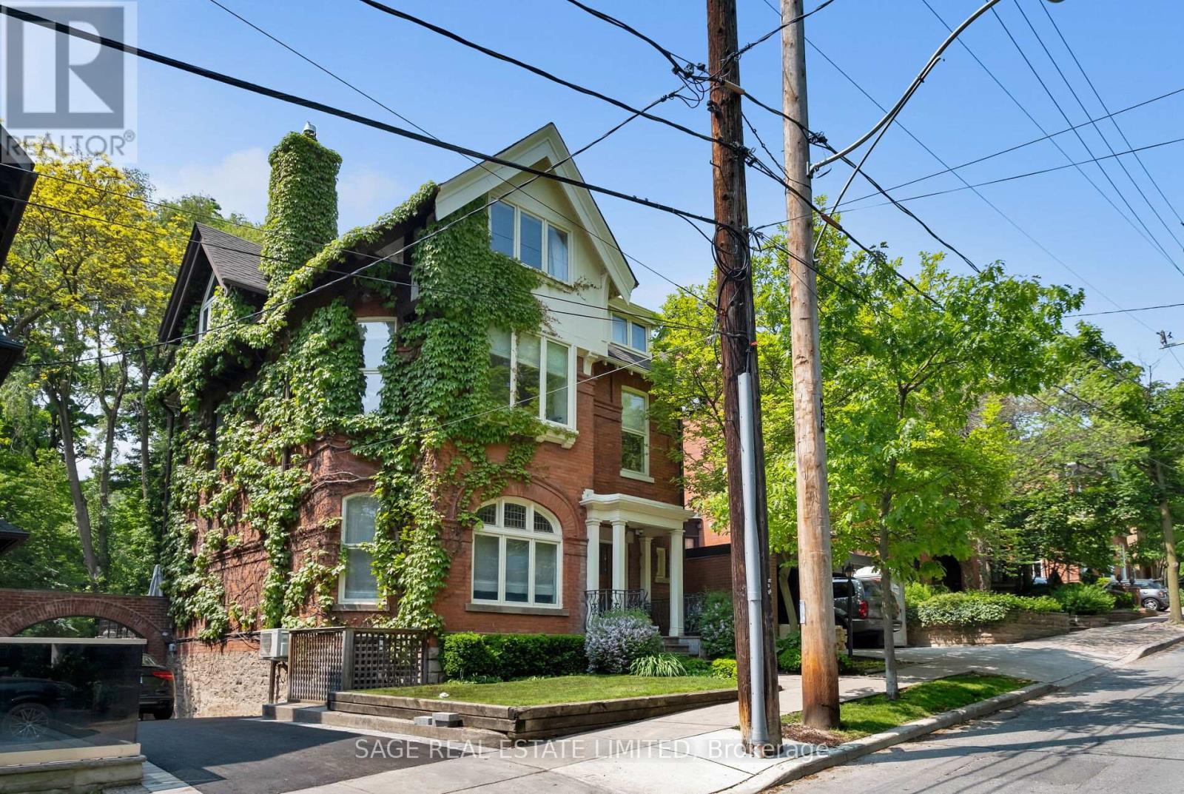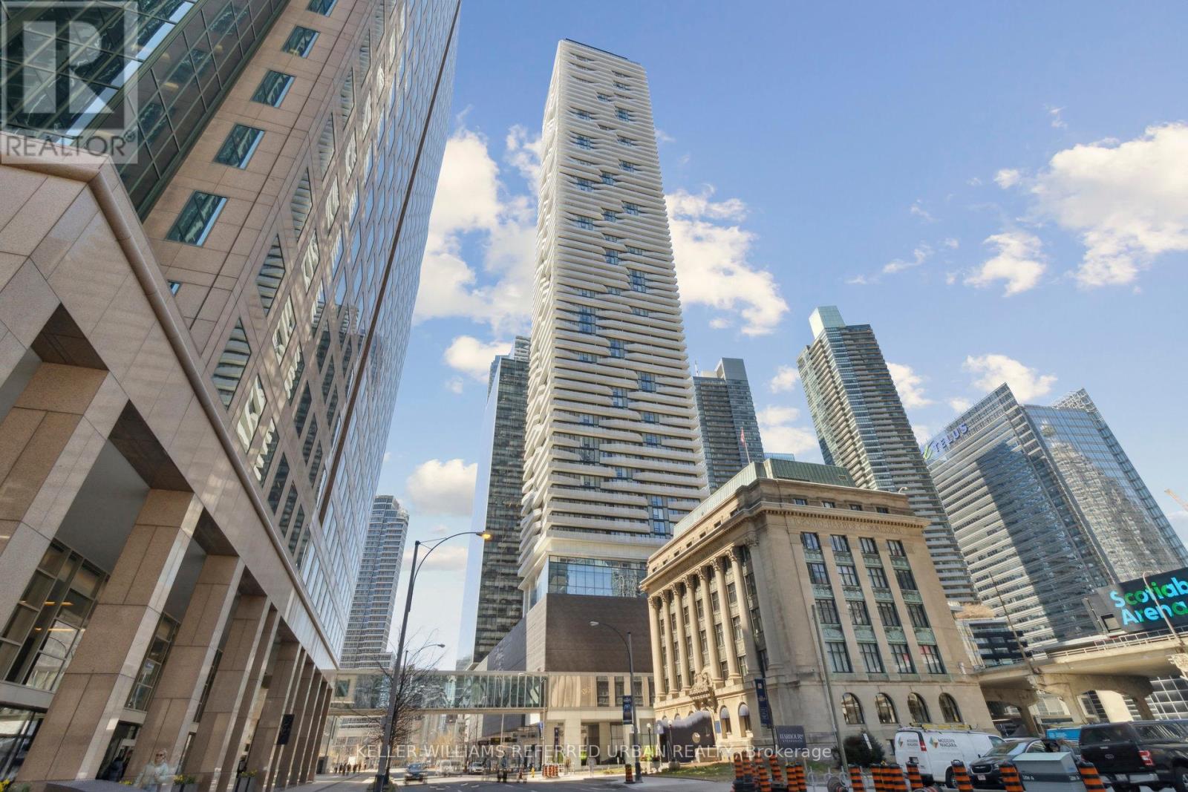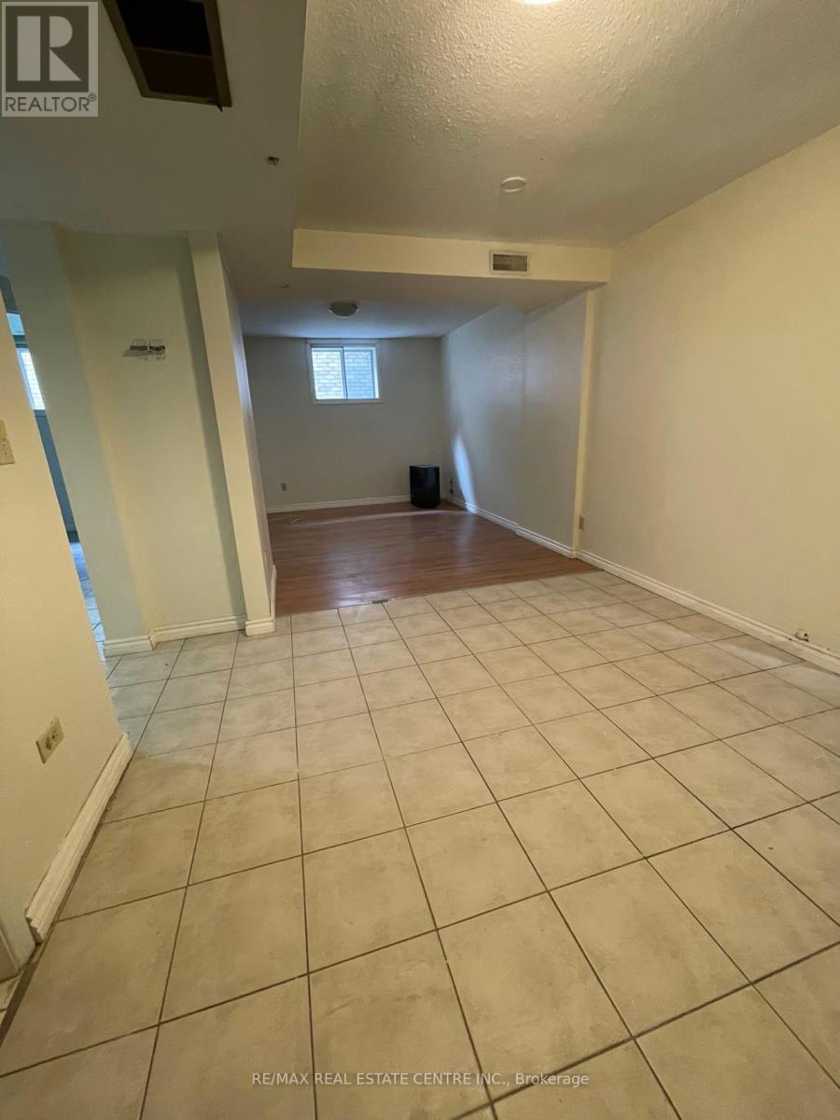132 Frank Endean Road
Richmond Hill, Ontario
Spacious and bright 4Br Home. Open-concept kitchen with breakfast area and walk-out to deck perfect for family living and entertaining. Walking Distance To Bayview S.S & Richmond Rose P.S And Jean Vanier C.S. Easy access to all amenities, including community centers, shopping malls, parks, scenic trails, and major highways (404 & 401) (id:53661)
138 Longford Drive
Newmarket, Ontario
Attention First time home buyers this well cared for 3 Bedroom home is located in an ideal location close to Upper Canada Mall, shopping. schools, Go train, and York Region Transport, Southlake Regional Hospital, and historic Main Street in beautiful Town of Newmarket. This home has been lovingly cared for by owner charmingly decorated in country shabby chic style. An inviting sunroom brings you into this home with a large Living and Dining Room filled with light. Original Hardwood floors through out. Carpets over hardwood floors in LR and DR. Side door entry into basement with workshop and potential for a basement apartment or extra living space. (id:53661)
11 Foxtrot Lane
Ajax, Ontario
Experience unparalleled luxury at 11 Foxtrot Lane-a designer-upgraded 5 bed, 5 bath masterpiece backing onto Riverside Golf Course. With over 4,200 sq. ft. of refined living space, this home features soaring 10-ft ceilings, wide-plank oak floors, custom millwork, and a walk-out basement with gym and guest suite. The AYA chef's kitchen boasts a Sub-Zero fridge, Wolf 48" range, and Miele built-in appliances. Enjoy spa-inspired ensuites, EV charger rough-in, smart irrigation, and integrated Sonos sound system. Every detail, from Cambria quartz fireplace to Brizo brass fixtures, exudes luxury. Over $350K in upgrades. Arare opportunity. Must See! Shows 10+++ (id:53661)
2412 - 83 Borough Drive
Toronto, Ontario
Spacious 2 Bedroom + 2 Bathroom Suite. Fantastic Amenities Including Indoor Pool, Gym, Sauna, Virtual Golf, Concierge, Visitor Parking, & More! Conveniently Located, Minutes Away From Scarborough Town Centre, TTC Subway / Bus Station, Go Transit, Quick Access To Highways 401 & 404. Plenty Of Shopping, Restaurants, Parks, Entertainment Closeby. (id:53661)
516 - 480 Front Street W
Toronto, Ontario
Step into luxury with this brand-new, never-lived-in two-storey suite at Tridels iconic The Well Classic Series II. Spanning 1,394 square feet, this thoughtfully designed residence features two spacious bedrooms, each with its own upscale ensuite bathroom. The expansive primary suite runs the full width of the unit and includes a generous closet, a walk-in closet, and a spa-inspired ensuite with a double vanity, a glass-enclosed shower, and sleek porcelain tile flooring.The kitchen is a true showpiece, designed for the modern chef and outfitted with premium Miele appliances, engineered quartz countertops, and rich dark wood composite cabinetry. The open-concept living and dining areas strike a perfect balance between elegance and functionality, ideal for entertaining or unwinding in style.Step outside to a private 240 square foot terrace complete with a BBQ gas hookup, water connection, and professionally landscaped garden. The outdoor space is fully maintained by the buildings dedicated service team and enhanced with an automated irrigation system, ensuring a hassle-free lifestyle.This residence isnt just a place to liveits a refined statement of design, comfort, and sophistication. (Recent upgrades, including custom roller blinds and built-in closet organizersadding both style and functionality) (id:53661)
104 Park Road
Toronto, Ontario
Originally a stately, classic residence, this home underwent a transformative renovation in 2021 under the vision of celebrated interior designers Michelle R. Smith and Hayley Bridget Cavagnolo. Resulting in a rare fusion of timeless charm and contemporary luxury thats as warm and inviting as it is breathtakingly refined. Inside, you'll find five bedrooms and five beautifully designed bathrooms, but the details are what truly set this home apart. The main level features hand-painted flooring, the kind you don't see every day-subtle artistry underfoot that speaks volumes about the level of craftsmanship throughout. A wood-burning fireplace anchors the kitchen, one of three throughout the home, giving everyday living a certain cinematic charm. The kitchen itself is a chefs dream: outfitted with a Wolf range, Sub-Zero Pro refrigeration, an oversized eat-in area, and a walk-out to an expansive deck that feels like an outdoor extension of the living space. Whether you're hosting a dinner party in the formal dining room or enjoying a casual Sunday brunch on the deck, everything flows effortlessly. The butler's pantry adds both functionality and flair-another touch that elevates this home beyond the expected. Entertainers will appreciate the built-in Sonos sound system, wired throughout the entire home and backyard. The backyard is a private resort-style hide away anchored by a saltwater pool with smart technology for heating and lighting. Upstairs, the third-floor retreat is a sanctuary of its own complete with a family lounge, workspace, guest bedroom, and full bath plus a private rooftop deck. And when the day winds down, the lower-level sauna offers a spa-level reset, steps from your own bedroom. Some of the city's most sought-after schools are moments away. Branksome Hall, The York School, Rosedale Junior Public School, and Upper Canada College are all easily accessible, making this an ideal address for families who prioritize education without compromising on style. (id:53661)
3003 - 57 St Joseph Street
Toronto, Ontario
Convenient location, steps away from subway station, restaurants, banks, shopping malls, Walk or take TTC to University of Toronto, Ryerson and George Brown College. Plenty of amenities, exercise room, outdoor pool, roof top garden, 24 hours concierge and much more. (id:53661)
N901 - 7 Golden Lion Heights
Toronto, Ontario
1 Bedroom Condo at M2M Master-Planned Community! Spacious Interior Plus Balcony. Features Include 11 Ft Ceiling, Floor-To-Ceiling Windows, Quartz Counter, Backsplash, Contemporary Kitchen & Designer Bathroom. Steps to Finch Subway Terminal & TTC/Viva/Go Bus Transit Hub. Easy Access to Hwy 401 & 407. Future H-Mart Flagship Grocery Downstairs. Surrounded by Restaurants, Cafes, Banks, Plazas, Malls & All Other Amenities. Short Walk to Parks & Schools. Don't Miss the Chance to Be the First to Live In. (id:53661)
2605 - 50 Charles Street E
Toronto, Ontario
Luxury Condo Living At Casa 3. Walk To U Of T And Steps To Bloor Street Shopping! Soaring 20 Ft Lobby, State Of The Art Amenities Floor Including Fully Equipped Gym, Rooftop Lounge And Outdoor Infinity Pool. Marble Countertop In Washroom, Floor To Ceiling Windows, 9" Ceiling, Southwest Corner Unit. Two Full Bedroom. Steps To Yonge/Bloor Subway Entrance From Back, Walk To U Of T. (id:53661)
Lower - 50 Draycott Drive
Toronto, Ontario
Spotless, open concept, spacious, one bedroom basement apartment available in prime Victoria Village! Steps away from schools, TTC and close to Downtown/DVP/404/401. Full size kitchen includes, fridge, stove dishwasher and microwave. Private laundry facilities and two parking spaces are also included. (id:53661)
3910 - 100 Harbour Street
Toronto, Ontario
Immaculate 2 Bedroom Corner Unit With Lake & City View, SW exposure with lots of natural light, 795 Sf With Large Wrap Around Balcony. 9 Ft Ceiling, 2 Baths, Gourmet Kitchen W/Custom Design Island & Pantry, Direct Access To P.A.T.H., Union Station, Go Transit & Scotia Bank Arena. Steps To Financial/Entertainment District and Harbour Front. (id:53661)
B - 129 Kortright Drive W
Guelph, Ontario
Basement unit with 2 bedrooms (id:53661)












