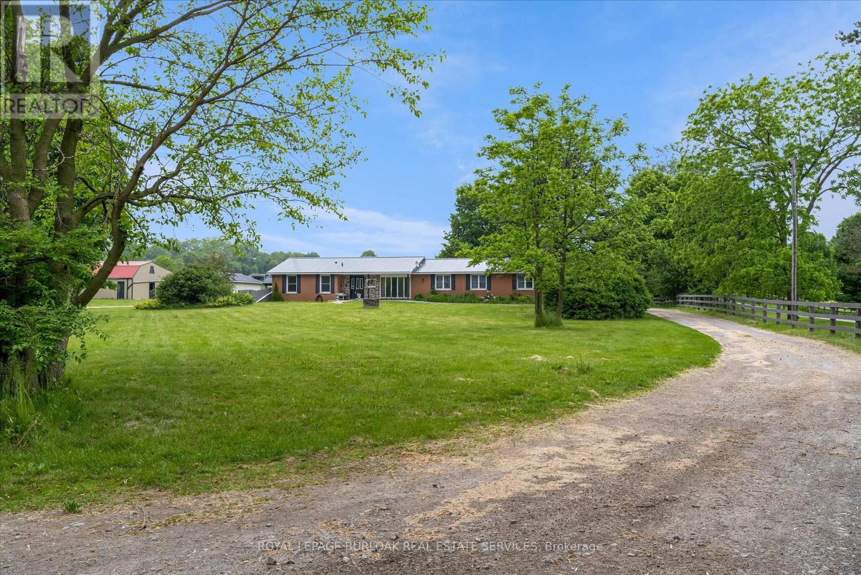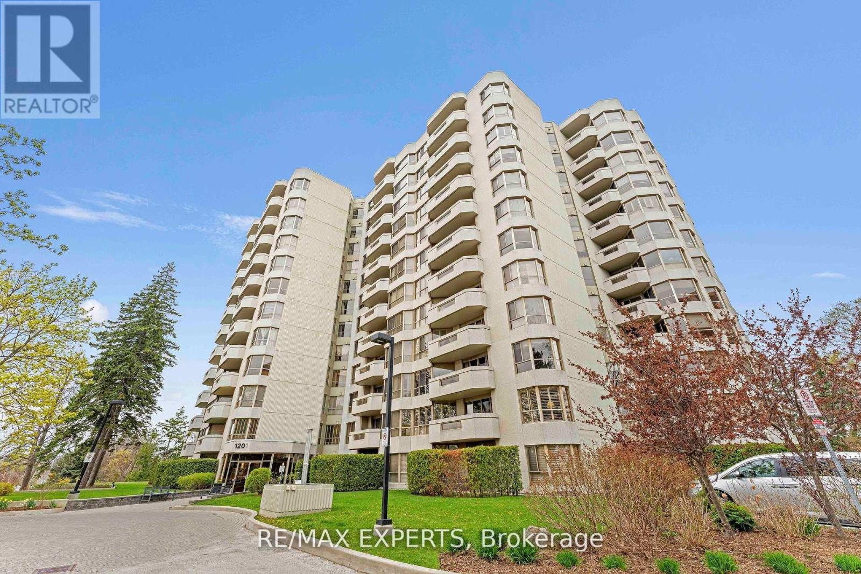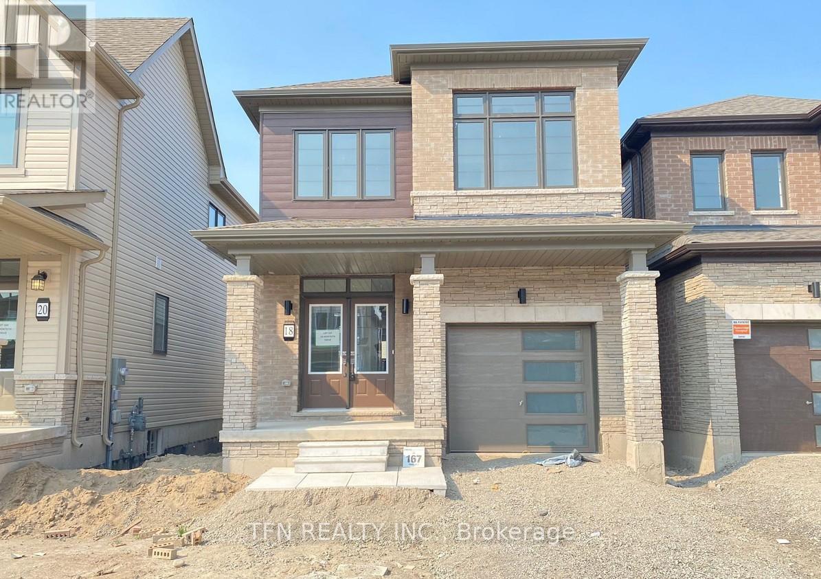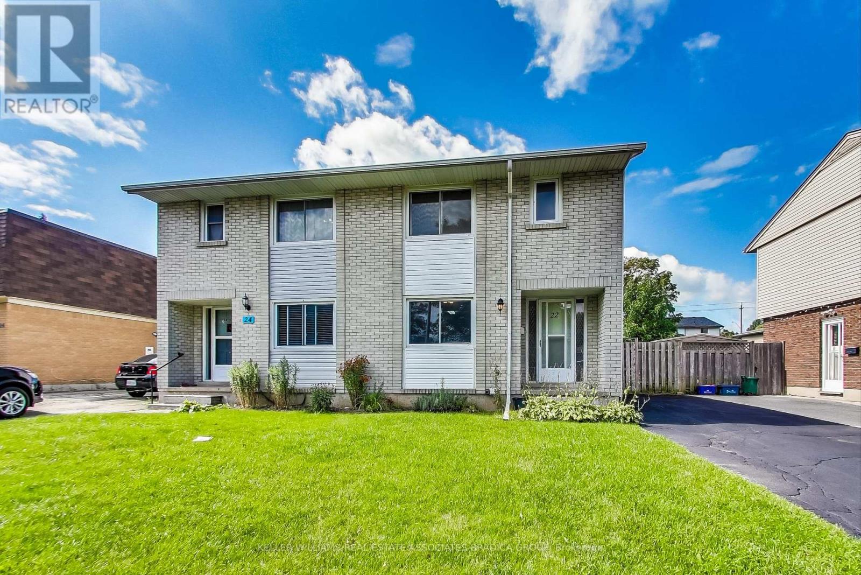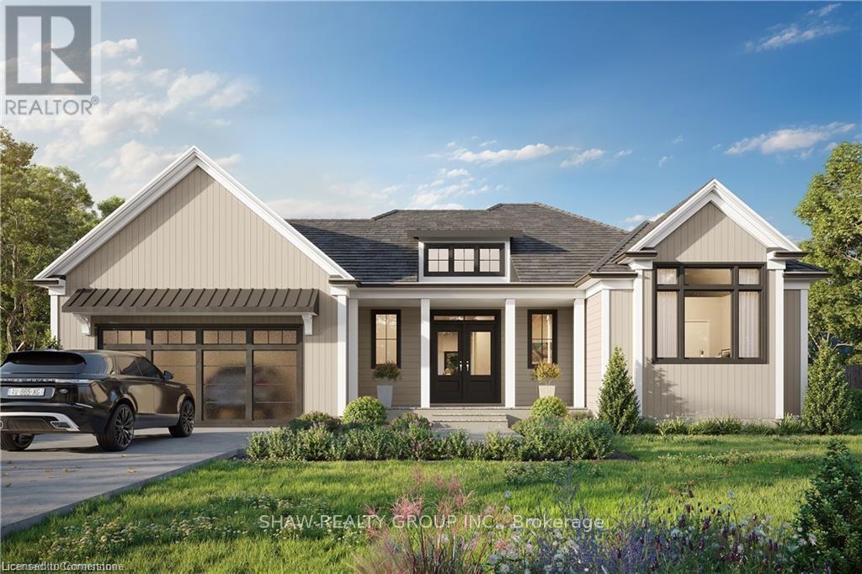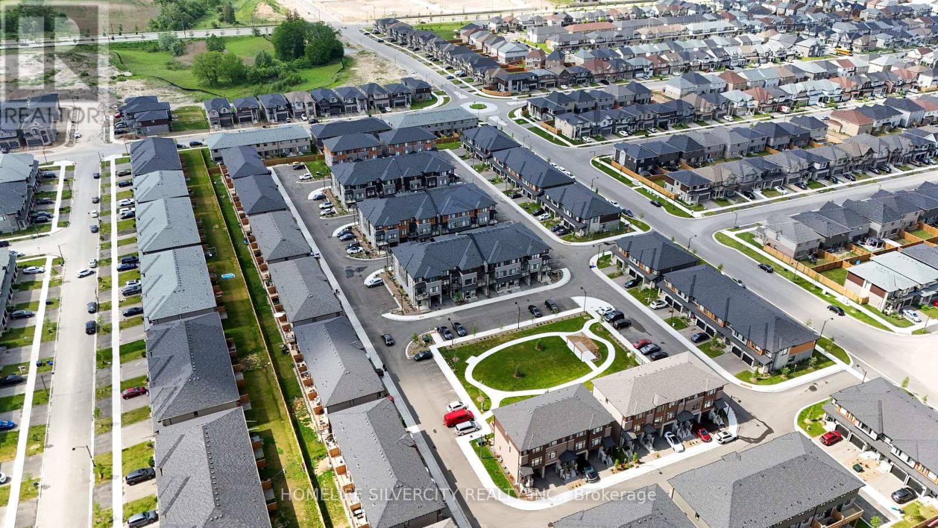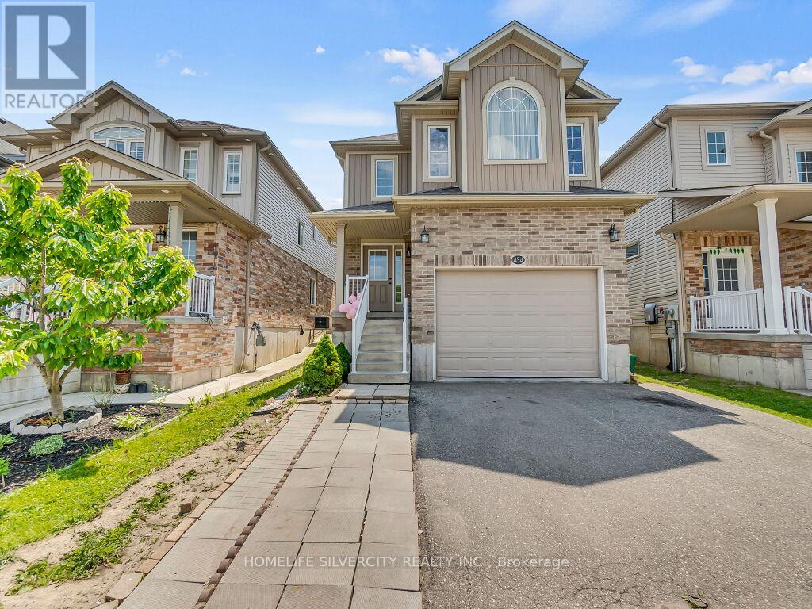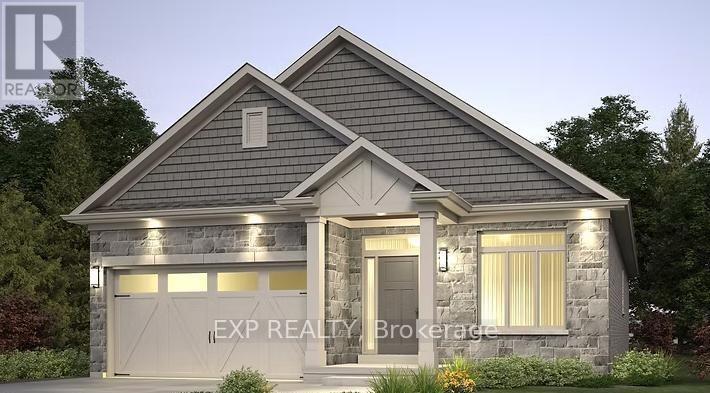105 - 225 Wellesley Street E
Toronto, Ontario
Prepare to fall in love with this breathtaking downtown gem! Soaring 10-foot ceilings create an unforgettable, airy elegance that sets this home apart. Over 800+ sqft of functional layout and spacious, sunlit rooms. Imagine cozy evenings in the oversized living room, joyful gatherings in the dining room, or whipping up culinary masterpieces in the entertainers dream kitchen. Retreat to the expansive primary bedroom, with a second generous bedroom perfect for guests or a home office. Two luxurious bathrooms, in-suite laundry, a parking space, and a locker complete this haven of comfort and style. Your dream space awaits, don't let it slip away! (id:53661)
337 Highway 52 N
Hamilton, Ontario
Gorgeous 10 Acre Country property located just beyond Ancaster's western urban limits. Ideal hobby farm. Sprawling brick one storey home set back approximately 200' from the road with an attached 2 car garage plus detached garage/shop and barn. Features include granite/marble in kitchen and baths, hardwood flooring and fully finished lower level that offers a self contained 2 bedroom unit with separate entry. (id:53661)
809 - 1201 North Shore Boulevard E
Burlington, Ontario
This is your chance to own this Luxurious corner suite nestled in prime Burlington that offers impeccable views of the Lake. Enhanced with engineered hardwood Flooring throughout (No Carpet), smooth Ceiling, Pot lights & Freshly Painted walls. Modern Chef's Kitchen with high end appliances, Quartz countertops, Backsplash and sleek porcelain flooring. Extra Large, Sun filled bedrooms with 2 updated full bathrooms, ensuite laundry & a Private Balcony. Rare Find - 2 PARKING SPOTS & 1 Locker. (id:53661)
18 Monteith Drive
Brantford, Ontario
This stunning detached home boasts a modern exterior and a spacious, well-designed interior. Featuring three bright bedrooms, 2.5 bathrooms, and the convenience of 2nd Floor laundry, this home is perfect for comfortable living.The expansive kitchen includes a large island, stainless steel appliances, and a separate breakfast area ideal for casual dining. A walk-in pantry offers extra storage space. Relax in the luxurious 4-piece master ensuite, complete with a shower and soaking tub. Sun-filled rooms throughout create a warm and inviting atmosphere.The unfinished basement provides a blank canvas for extra storage, a potential home gym, or future customization. Step outside to enjoy the backyard, perfect for relaxing or entertaining. (id:53661)
22 Lucerne Drive
Kitchener, Ontario
Beautifully updated semi-detached 3 bed, 2 bath with a large backyard just minutes from Restaurants and major shopping as well as access to highway and transit. High-end laminate flooring and hardwood floors throughout, and a finished basement for a movie room or a place to hide your teenage kids! :0 Excellent Opportunity For First Time Buyers Or Someone Looking For An Investment Property. A Short Walk Away Is McLennan Park With Its Large Open Spaces, Skate Park, Gated Dog Park And Splash Pad For Those Hot Summer Days (id:53661)
58 St Andrew's Circle
Huntsville, Ontario
To be built by Fuller Developments, Huntsville's premier home builder. Luxury 3 Bedroom easy living Bungalow backing onto Deerhurst Highlands Golf Course just outside of Huntsville! This custom built beauty will be Modern Muskoka with 3 bedrooms/2.5 baths and offers a comfortable 2,000 square ft of finished living space! Attached oversized tandem garage with interior space for 3 vehicles and inside entry. A finished deck across the back(partially covered for entertaining)looking towards the 15th hole. The main level showcases an open concept large Great room with natural gas fireplace. The gourmet kitchen boasts ample amounts of cabinetry and countertop space, a kitchen island and walkout to the rear deck. The master bedroom is complete with a walk-in closet and 5 pc ensuite bathroom. The 2 additional sized bedrooms are generously sized with a Jack and Jill privilege to a 4 piece bathroom. A 2-piece powder room and well-sized mud room/laundry room completes the main level. The walkout lower level with in floor radiant heating can be finished to showcase whatever your heart desires. Extremely large windows allow for tons of natural sunlight down here. Located minutes away from amenities such as skiing, world class golf, dining, several beaches/ boat launches and is directly located off the Algonquin Park corridor. (id:53661)
119 - 461 Blackburn Drive
Brantford, Ontario
This 3-storey Lucerne model offers over 1,600 sqft of living space and the privacy you've been looking for no homes in front, just open park views. Inside, you'll find a bright and open layout with modern finishes, a spacious kitchen with quartz counters, stainless steel appliances, and a walkout balcony perfect for morning coffee. The primary bedroom feels like a retreat with two closets, a cozy sitting area, and a private ensuite. Plus, there's convenient garage access, upper-floor laundry, and plenty of guest parking steps from your door. Family-friendly location close to schools, trails, and everyday essentials. Move-in ready and made for easy living. (id:53661)
46 Jordan Drive
Cambridge, Ontario
Welcome to 46 Jordan Drive a beautifully updated smart home nestled in a highly sought-after Hespeler neighbourhood, just minutes from Highway 401. This 2 storey attached freehold gem is only connected at the garage and has the benefits of a quiet, family-friendly street. Step inside to discover a thoughtfully upgraded interior featuring high-end hardwood flooring throughout the main level, staircase, and upper foyer. The chefs kitchen is designed for both function and style, with stainless steel appliances, it's perfect for home cooking and entertaining. The fully finished basement includes a stylish wet bar, adding extra living and hosting space. This 3-bedroom, 1.5-bath home is equipped with modern smart home features, including a connected front entrance, smart doorbell, garage door opener, lighting, blinds, CO/smoke detectors, security cameras, and even the Arctic Spa hot tub all accessible via your smart device (iOS and Android). The home also includes a reverse osmosis system servicing the fridge and drinking tap, offering fresh, clean water at your fingertips. Outdoors, enjoy your own private oasis: a large composite deck surrounds the hot tub, a covered pergola provides shade and charm, and the fully fenced backyard includes a powered shed and plenty of room to relax or entertain. Additional features include natural gas hook up for bbq, an insulated garage door, upgraded attic insulation, newly paved asphalt driveway, and a composite front porch for long-lasting curb appeal. All windows on main and upper floor replaced in 2018, including the sliding door! Don't miss your chance to own this beautifully maintained, tech-savvy home in one of Cambridge's most desirable locations. 46 Jordan Drive where comfort meets convenience and style. (id:53661)
201 - 3 Father David Bauer Drive
Waterloo, Ontario
Loft living in Uptown Waterloo in the beautiful Heritage Building at Seagram Lofts. Walk score of 98 and Transit score of 60. Walk to all the trendy restaurants and cafes, Waterloo Park, Waterloo Rec Centre and LRT. The Seagram's Lofts are unique layouts and are designed almost like a little house with the bedroom on the second level. Walk through the front door into a show stopper living room with an exposed brick wall, polished concrete floors and fir wood beams. The kitchen has stainless steel appliances, plenty of cupboard space and is open to the dining area. Also found on the main floor is a 2 piece bathroom with a stackable washer and dryer. Head upstairs to the loft, this large space has enough room for not only the bedroom but a home office and an additional 4 piece bathroom. This home comes with something not offered in many condos in KW - a single car garage! This building has all kinds of amenities including a roof top patio, pool table room, bike room and an exercise room. The perfect option for a couple or working professionals. (id:53661)
434 Woodbine Avenue
Kitchener, Ontario
Aprx 2200 Sq Ft!! Come & Check Out This Very Well Maintained & Spacious Detached 4BR + 5WR Home. Comes With Fully Finished Basement With 2 Bedrooms, Private Kitchen & Washroom for extended families or Guest suites. Open Concept On The Main Floor With Spacious Living And Family Room & Breakfast Area!! Kitchen Is Equipped With Quartz Countertop & S/S Appliances!! Second Floor Offers 4 Good Size Bedrooms with 3 Full Washrooms. 2 Bedrooms With Ensuite Bath & Walk-in Closet; Other 2 bedrooms shares common washroom. Conveniently Located near major Highways, High Rated Schools, Plazas and other amenities. **Seller is willing to replace the Carpet with Hardwood Floor before closing*** (id:53661)
153 Pike Creek Drive
Haldimand, Ontario
Welcome to 153 Pike Creek Drive, a pre-construction opportunity by Springfield Construction Ltd. in the heart of Cayuga! This future 4-bedroom, 4-bathroom home will offer 2,035 sq. ft. of modern living space, thoughtfully designed for comfort and functionality. The main floor will feature an open-concept layout, seamlessly connecting the spacious family room, stylish kitchen, and bright breakfast area perfect for entertaining. Upstairs, the primary suite will include a 4-piece ensuite, while two of the additional three bedrooms will have private ensuite bathrooms for added convenience. Situated on a 40' x 114' lot, this home will include a double-car garage, full basement, and premium finishes throughout. Please note that the photos shown are from the Willow Model. Located in a growing community with easy access to amenities, schools, and parks, this is a fantastic chance to secure your dream home before completion! Don't miss out schedule your showing now! Please Note: Price is subject to change. An additional $50,000 will be added if the buyer is a non first-time home buyer. (id:53661)
151 Pike Creek Drive
Haldimand, Ontario
Welcome to 151 Pike Creek Drive, a pre-construction bungalow by Springfield Construction Ltd. in the charming community of Cayuga! This thoughtfully designed 3-bedroom, 2-bathroom home offers 1,763 sq. ft. of modern living space, perfect for families, downsizers, or anyone looking for stylish, single-level living. The main floor features a spacious great room, an open-concept kitchen, and a primary bedroom with an ensuite, providing comfort and functionality. This is the Magnolia model. With a full basement, there's plenty of potential for additional living space. Situated on a 35' x 114' lot, this home comes with a 1.5-car garage and private driveway. Located in a peaceful, growing neighborhood, you'll enjoy easy access to parks, schools, and community amenities. Don't miss this incredible pre-build opportunity secure your dream home today! Please Note: Price is subject to change. An additional $50,000 will be added if the buyer is a non first-time home buyer. (id:53661)


