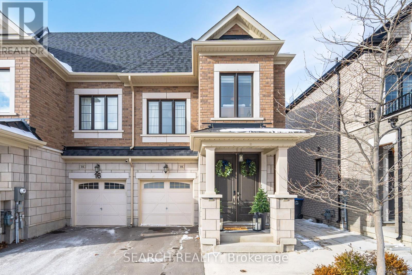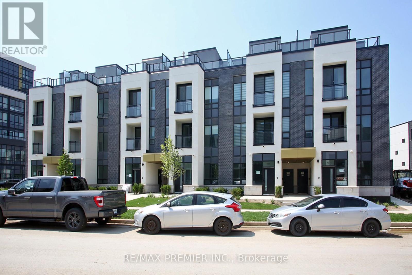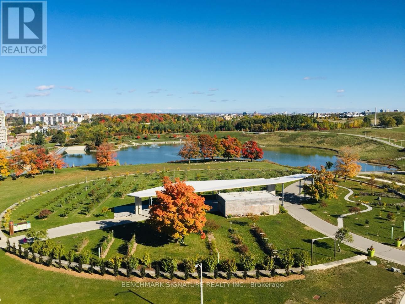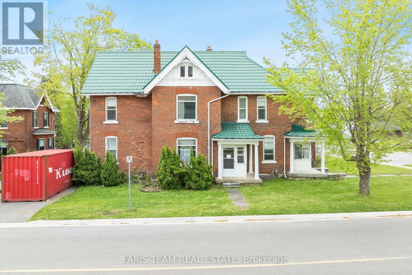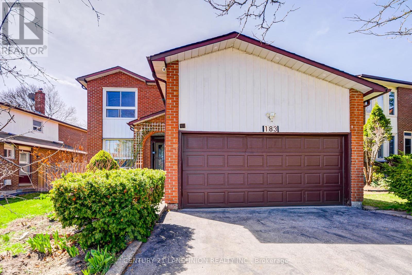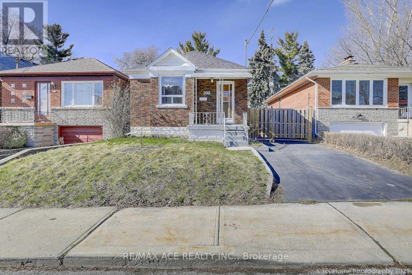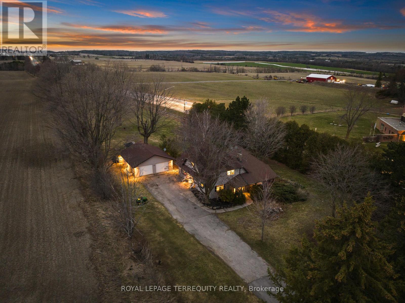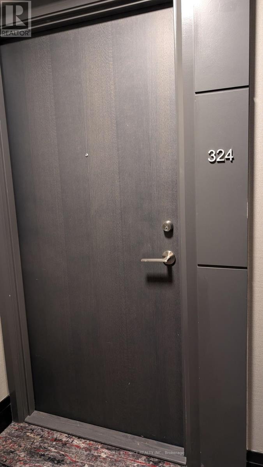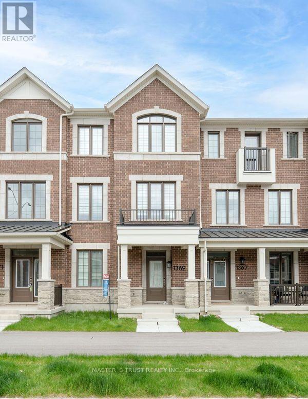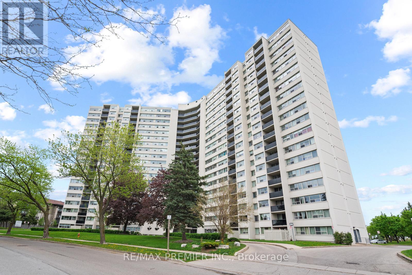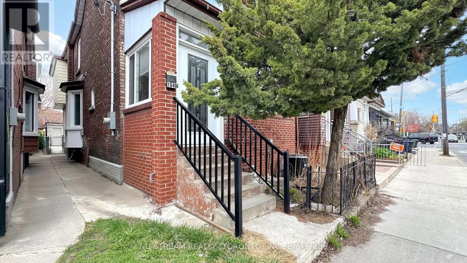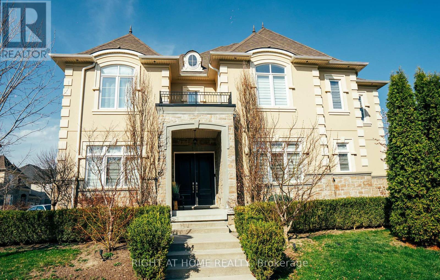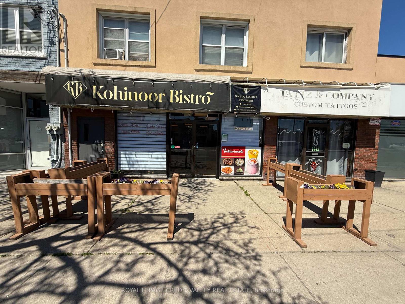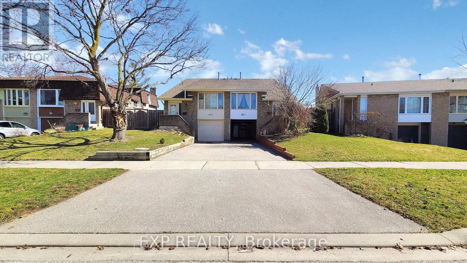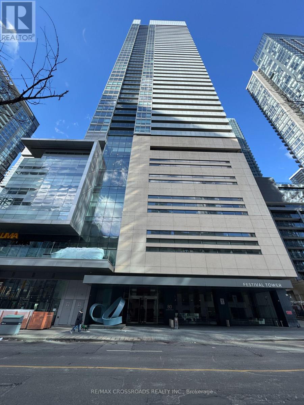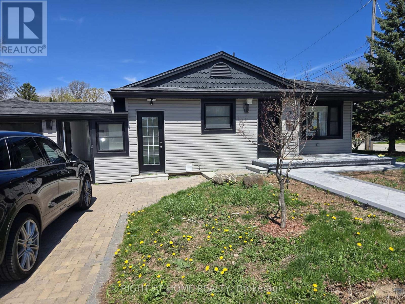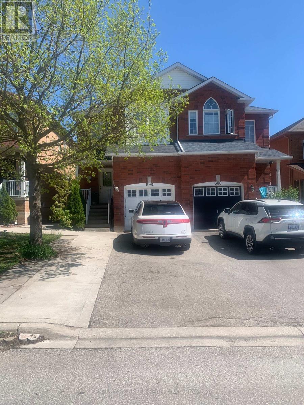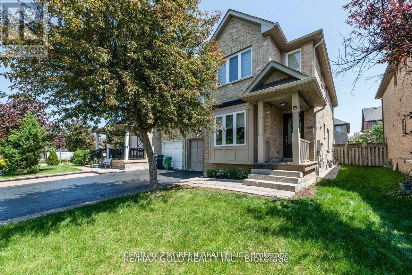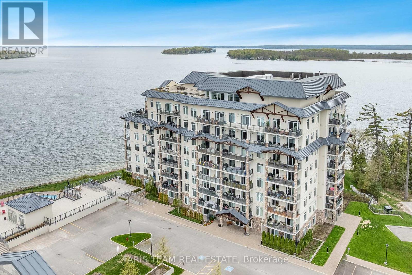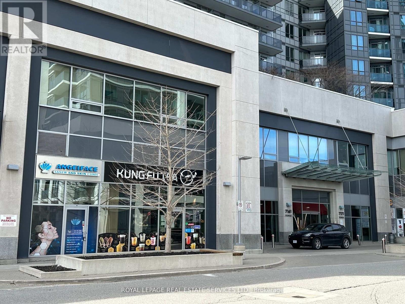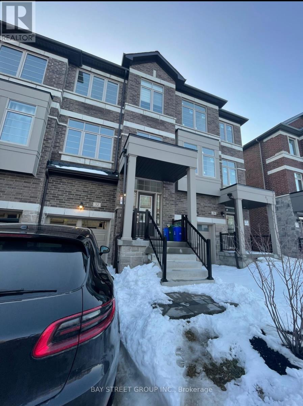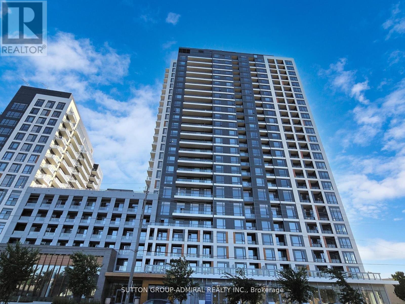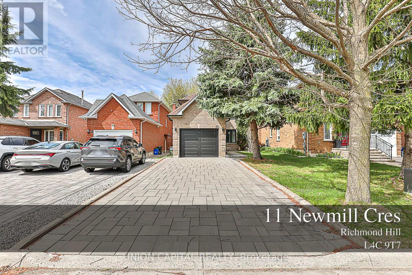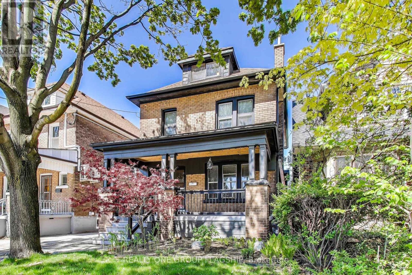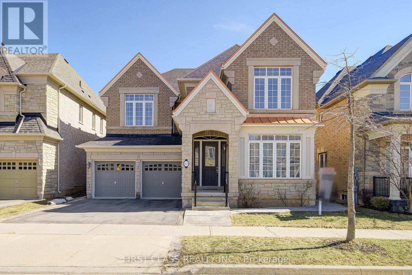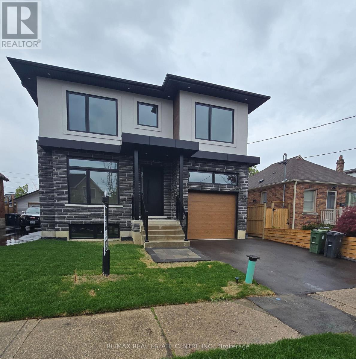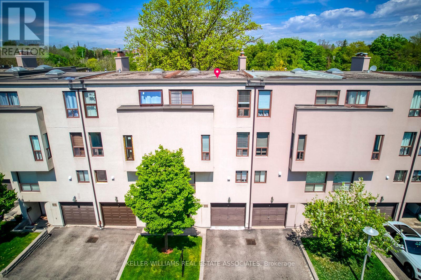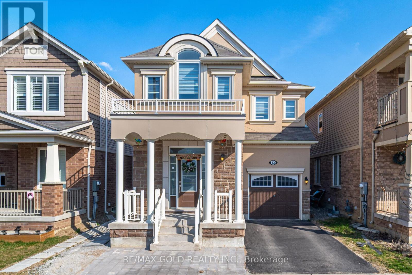18 Angelfish Road
Brampton, Ontario
Welcome to this stunning model by Opus Homes, a perfect blend of modern elegance and functional design. This spacious home boasts a bright, open-concept living area thoughtfully designed to suit any lifestyle. Both the main floor and upper floor have 9-foot ceilings. The kitchen is complete with elegant finishes and overlooks a cozy family room, perfect for entertaining or family gatherings. Upstairs, generously sized bedrooms boasting walk-in closets provide a private retreat, while the luxurious primary suite features a spa-like ensuite. The finished legal basement apartment offers additional living space with its own kitchen, bathroom, and private entrance, ideal for extended family or rental income. This home features a bright, open-concept layout perfect for entertaining, highlighted by a chef-inspired kitchen with a custom 9-foot quartz island and a 2-inch bullnose edge. The luxury hardwood flooring not only adds sophistication but also purifies the air, equivalent to five living trees. Sleek pot lights and a custom entertainment wall enhance the cozy family room, while elegant metal stair pegs add a modern touch. The low-maintenance backyard with artificial grass completes this home, situated in a prime location near schools, parks, and amenities for ultimate convenience. Do not miss the chance to call this exceptional property home **EXTRAS** Pride in ownership property, great upgrades, expensive flooring. large nine foot island. A must see property. (id:53661)
135 - 3020 Trailside Drive
Oakville, Ontario
Very Bright and Modern Town House With Lots Of Natural Light, an Open Concept design, 2 Bedrooms, 2.5 Bathrooms. Spacious Living and Dining Room With High-End Finishes. Modern Stainless Steels Appliances, Quartz Countertops, Upgraded floral kitchen cabinet, Very bright floor, in-built kitchen Cabinet, center highland. 10 Ft Ceiling massive roof top Terrace Modern technology for door entry, apps and in-unit smart home system. 2 Storage Lockers, 1 Parking, Upgraded Bathrooms and Cabinets, Rough In for EV Charger, Custom Blinds. Located close to the 407 & 403, Oakville Trafalgar Memorial Hospital and short walk to shopping and dinning. Amenities include 24hr Concierge , Lounge, Party Rm, Gym, pet/bike washing station and Visitors Parking. (id:53661)
704 - 60 George Butchart Drive
Toronto, Ontario
A Rare Gem! Picture Postcard Perfect! Absolutely by far the best! Gorgeous Penthouse with Stunning Unobstructed Panoramic Views of Downsview Park and Pond! This bright and spacious 1 bedroom plus den, 1 bathroom unit offers 668 sq ft total living space including a 75 sq ft balcony. Enjoy your morning coffee overlooking the park from the large balcony or relax in the sun-filled interior featuring 9-foot ceilings and floor-to-ceiling windows. Modern open-concept layout with high-end upgrades throughout, including smooth ceilings, electric roller blinds, quartz countertops, stainless steel appliances (stove, fridge, dishwasher, upgraded microwave), full-height vanity mirror, upgraded larger kitchen cabinets, and a full-size front load washer and dryer. Stylish and functional with high-quality laminate flooring and contemporary finishes.Includes high-speed internet (500 Mbps), central heating and air conditioning. Hydro and water are pay-per-use. Comes with one locker and one parking space.Residents enjoy exceptional amenities including 24-hour concierge and security, indoor visitor parking, a fully equipped fitness centre with yoga, boxing, spin, and TRX studios, co-working and meeting spaces, games room, kids playroom and outdoor playground, party room with indoor and outdoor lounge, barbecue terrace, and a serene rock garden.Ideally located with easy access to the vibrant Downsview Park community, surrounded by green space, walking and biking trails. Convenient transit access via TTC, short bus ride to Downsview Park and Finch West subway stations, and Downsview Park GO Station. Close to restaurants, grocery stores including B-Trust, Metro, Walmart, No Frills, Shoppers Drug Mart, banks, multiple farmers markets, York University, Centennial College, Humber River Hospital, Yorkdale Mall, and major highways 401, 400, and Allen Road. A rare opportunity to enjoy luxury living in a nature-filled urban setting. Act quickly, Once it's gone, it's gone! (id:53661)
9 Borland Street E
Orillia, Ontario
Top 5 Reasons You Will Love This Home: 1) Nestled in Orillia's desirable West Ward, this prime location offers quick access to major commuter routes and everyday conveniences 2) Hosting five bedrooms and rich in character and charm, brimming with original craftsmanship and timeless architectural details 3) Unique opportunity for investors or homeowners, with flexible potential to suit a variety of needs and visions 4) Enjoy being just minutes from downtown, parks, schools, shopping, and essential amenities 5) Rarely offered and settled in a prestigious, established neighbourhood, perfect for first-time homeowners and investors. 2,833 above grade sq.ft. plus an unfinished basement. Visit our website for more detailed information. *Please note some images have been virtually staged to show the potential of the home. (id:53661)
183 Willowbrook Road
Markham, Ontario
Welcome to 183 Willowbrook Rd. Location!Location!Location! Ideal for investment or first-time home buyers. Close to top rated schools - Thornlea Secondary School, and Willowbrook Public School. Close to Hwy 404/407 and Bayview Ave, Community Centre, Restaurants and Supermarkets. Great family friendly neighborhood in the Willowbrook Aileen area of Thornhill! Above grade finished SQFT is 2204 as per mpac. Updated main level with Hardwood Floor, Stairs, kitchen, laundry, and bathrooms. This home also boasts a finished basement with a separate entrance. The basement has 3 bedrooms and 2 bathrooms, kitchen and laundry room, it can bring extra $2500-$3000 per month income depend on the marketing. A must see! (id:53661)
1102 - 65 Lindcrest Manor
Markham, Ontario
Stunning corner townhouse in desirable Cornell! This bright and spacious 3-bedroom, 3-bathroom corner townhouse offers an exceptional living experience with extra-large windows that flood the home with natural light. Featuring an open-concept layout, this home is beautifully upgraded with granite countertops, stainless steel appliances, sleek laminate flooring, smooth ceilings, and elegant oak stairs with iron pickets.Enjoy the luxury of a spacious rooftop terrace, perfect for entertaining or relaxing under the sky. Includes 2 underground parking spaces with additional easy street parking for your convenience. Ideally located close to highways, shopping, restaurants, hospitals, and public transit. (id:53661)
Main - 100 Amsterdam Avenue
Toronto, Ontario
Fabulous Bungalow Surrounded By Sprawling Gardens On A Super Lot, Move-In & Enjoy The Sun-Soaked Main Flr, Traditionally Laid Out W/Original Touches & Hardwood Flooring Throughout; Rated Walkable To Most Amenities & W/Great Transit Eglinton Lrt Is Almost Here (id:53661)
2352 Concession Rd 8
Clarington, Ontario
Welcome to your own private oasis with endless possibilities! Nestled on a spectacular 2.1-acre flat lot just east of Enniskillen, this beautiful country property is surrounded by mature trees, offering unparalleled privacy and tranquility. Step inside to discover 5 spacious bedrooms, including a unique loft/secret playroom accessible by its own charming Harry Potter-style staircase - perfect for kids or a creative hideaway. The home has been thoughtfully renovated and meticulously maintained, blending comfort with character. The main floor features a large living room highlighted by a wood-burning fireplace and elegant stone accent walls. The kitchen is a chefs delight with newly upgraded quartz countertops, while the formal dining room seats 810 comfortably and includes a cozy gas/propane fireplace. From here, glass doors lead to an expansive patio and a second wood-burning fireplace - ideal for year-round entertaining or peaceful relaxation. The oversized double garage offers ample space for cars, oversized trucks, or extra storage. Outside, you'll find a charming chicken coop ready for raising chickens and Poultry, plus a wide driveway with parking for up to 10 vehicles. Located just 14 minutes from Oshawa Costco and all big stores, with easy access to Highways 401 and 407, and surrounded by stunning conservation areas and multi-million-dollar estates this is a rare opportunity not to be missed. Come experience the privacy, charm, and potential this exceptional property has to offer! (id:53661)
324 - 8 Trent Avenue
Toronto, Ontario
Welcome to this exceptionally spacious 826 sq. ft. condo with an approx. 400 sq. ft. large Balcony, offering one of the largest rental options in the condo building. This gorgeous 2 Bedroom, 2 Washroom and a Large Balcony unit in a highly sought-after East Danforth neighborhood! Overlooking The Danforth within a 5-minute Walk To the Main Subway And Danforth Go Train Stations ( 12 Minutes to Union). A 7-minute Walk to Coleman and Maryland Parks, Steps To Danforth Shopping, and All The Danforth/Greektown Restaurants. Close to the Beach, Toronto's Best Trails, and More. Excellent Walk Score. This place is perfect for comfortable city living. Water included, tenant pays for Hydro. (id:53661)
Basement - 1040 Ossington Avenue
Toronto, Ontario
Available Immediately! Beautiful Fully Renovated 2 Bedroom With 2 Washroom Move-In Ready Basement Apartment. Ensuite Laundry. Private Entrance. Close To Subway (10 Min Walk To Ossington Ave Station), Korean Town, Schools, Parks, And Shops (10 Min Walk To Lobslaw, 15 Min To Freshco). Utilities And Internet Are Included. Students Are Welcome! La Related To Landlord (id:53661)
Upper - 19 Horne Drive
Brampton, Ontario
Main Floor House (Basement not included), 3 Bedrooms, Huge Living Dining Room, Large Kitchen, 1 Full Washroom, Independent Laundry, Laminate floors, 2 Parking spots One in Garage and One on Driveway. Tenant to pay 70% of utility bills (id:53661)
502 - 1140 Parkwest Place
Mississauga, Ontario
Enjoy Living Near The Lake In The Highly Sought After Lakeview Community *** This Bright 2-Bedroom, 2-Bathroom Condo Is Located In A Quiet Well- Maintained Building With 24 Hr. Concierge And Features 2 Parking Spots & 1 Exclusive Locker. Walk Out From The Separate Dining Room To A Private Balcony Equipped With A Gas BBQ Line. Open Concept Kitchen With Breakfast Bar ** The Primary Bedroom Includes A 4 -Pc Ensuite & A Walk In Closet *** This Unit Offers Convenience Of Ensuite Laundry *** Mins To Transit, The Lake, Shopping, Sherway Gardens, Restaurants, Schools, Parks, Bike Trails, Long Branch & Port Credit GO Stations And Easy Access to QEW & Hwy 427. Amenties Incl Are 24 Hr Concierge, Library, Gym, Sauna, Visitor Parking, Party/Meeting Rm. Heat, Water, Central A/C Are Incl In Condo Fee ** This Condo Is Perfect For Those Seeking A Balance Of Urban Amenities And Nature. (id:53661)
15 Autumn Drive
Wasaga Beach, Ontario
Living by the Beach at its best, This beautiful detached on massive premium 50' Lot with no homes behind and clear Views, just 5 mins from the Wasaga Beach, Just like a Model Home, this Home has so much to offer you have to see it to believe it. About 100K spent in Upgrades and updates. Double door entrance from a welcoming porch to the house where you will find absolutely gorgeous finishes, very tastefully upgraded and decorated with a lot of unique design touches though out. Open concept layout on the Main floor features a Living and dining area and a Formal Dining room which can also serve as a Main floor office. HW floors throughout the Main Floor and 2nd floor Hallways, Plush carpet for comfort & coziness in Bedrooms. 9 ft Ceilings on main fl. and 8ft on the 2nd. All upgraded light fixtures, pot lights, Wainscoting ,Feature wall with built in around Fireplace, smooth ceilings, on the main floor with crown Molding which give a very modern look. Highly Upgraded chef's Kitchen with High end Bosch Kitchen-Aid appliances, Huge Island, Quartz countertops, . Main floor Laundry with plenty of storage and entrance to the garage serves as a Mud room. Hardwood oak Stairs with Iron spindles lead you the 2nd floor where you will find a Media Loft that is suitable for 2nd office space, a reading nook or can be easily converted into a 5th bedroom, on this floor there are 4 Bedrooms and 3 full washrooms, Primary bedroom has 2 huge his and her closets and is complemented with its spa like 4 pc ensuite. The 2nd bedroom also has its ensuite and a walk-in closet. All the bedrooms have big windows to bring in a lot of natural light and have their walk-in closets. Fully Fenced back yard with no homes behind for privacy is an entertainer's delight with a Massive 2 level Deck with Gazebo to enjoy all year long. Don't wait to Call it your HOME and start making memories. MUST WATCH the Virtual Tour. (id:53661)
36 Clifford Crescent
New Tecumseth, Ontario
Generously upgraded townhome in a preferred area of Tottenham, beautifully maintained and built in 2020. Close to all amenities. This modern, open-concept home features extensive landscaping, an interlocked driveway, and a walkway. Inside, the home is fully loaded and upgraded with pot lighting (interior and exterior), sleek wrought iron spindles, granite countertops, upgraded taps throughout, stainless steel appliances, a backsplash, zebra blinds, all electric light fixtures, a water line to the fridge, and under-cupboard lighting.The professionally finished basement includes an electric fireplace and wet bar, perfect for entertaining. Almost every room boasts a gorgeous accent wall complete with trim design. Additional features include a rough-in car charger in the garage, GDO with remote, and inside access to the garage. The backyard is equipped with a shed, rough-in for a hot tub, and a rough-in gas line for a BBQ. The home also includes extensive pot lighting, rough-in for central vacuum, and shower lights. Nothing was overlooked by the homeowners. (id:53661)
5105 - 395 Bloor Street E
Toronto, Ontario
New Rosedale On Bloor Condos With Breathtaking Unobstructed View of City And Rosedale, 9 Ft Ceiling.1+1 Bedrooms & 1 Bathrooms &Open balcony on 51th Floor With Wonderful View. Den can be a second bedroom with window! Share the Fitness Centre With Hilton Hotel. Steps Walk To subway Station And Close To Yonge St & Bloor St, Yorkville And University of Toronto (id:53661)
503 - 19 Barberry Place
Toronto, Ontario
Beautiful Corner Unit, North and West Exposures, Bright and Lively, Well Maintained and in Move In Condition, Lots of Storage, B/I Entertainment Unit in Living Room, B/I Shelves in Bedroom, Hallway and Washroom, One Year Old Laminate in Bedroom, Unit Recently Repainted, Unbeatable Location, Steps to Subway Station, TTC, Highway, Bayview Village and all other Amenities. A Nice Place to Call Home!! Some photos are virtually staged. (id:53661)
334 - 16 Concord Place
Grimsby, Ontario
Welcome Home!! Perfectly sized 1 bed unit in an amazing location with close proximity to the lake and everything Grimsby Downtown has to offer. A truly modern style is displayed throughout with dark flat cabinets, stainless appliances, elegant bathroom tiles, floor to ceiling windows, 9 foot ceilings, breezy balcony and more! Underground parking spot and locker included. Embrace the Aquazul lifestyle and enjoy amenities like the party room, gym, pool, patio and BBQ's. One year term minimum, tenant pays hydro and cable. (id:53661)
1089 Upper Thames Drive
Woodstock, Ontario
Detached 4 Bedrooms with 3 Washrooms Just Close to Beautiful Park. (id:53661)
1280 Portage Road
Kawartha Lakes, Ontario
This year-round 2+2 bedroom home on Mitchell Lake offers stunning southern exposure with panoramic water views from nearly every room, featuring an open-concept kitchen with modern cabinetry, a spacious living room walkout to a large balcony, a finished basement with rec room and wood stove, plus direct lake access and boating via the Trent Canal System all just 90 minutes from the GTA. (id:53661)
1369 William Halton Parkway
Oakville, Ontario
Primer location In Rural Oakville! Brand New Mattamy Townhouse. This Stunning Freehold Townhouse Offers Luxury Living With Lots Of Conveniences, featuring 4 generously sized bedrooms and 3.5 elegantly designed washrooms. Double Car Garage looking over the pond. Stainless Steel Appliances Grand Center Island. Quartz Countertops. Contemporary Wood Cabinets. Open-Concept Living Area. 9' Ceiling, Very Bright and Sun Filled Living Space. leading to a charming balcony ideal for morning coffee or evening relaxation. Walking Paths, Schools, Parks, Restaurants And Sports Complex. Minutes to Hwy's, Hospital, Public Transit, and Grocery stores. Major Highways 407, QEW, & 401. (id:53661)
1104 - 223 Webb Drive
Mississauga, Ontario
Fantastic Corner Unit At The Onyx! This Spectacular, Unit With 9 Ft Ceilings, Beautiful Dark Hardwood With Wall To Wall Windows. Enjoy The Natural Light As Well As South Lakeview. Modern Kitchen Overlooks Dining Area With Upgraded Stainless Steel Appliances, Pantry, Granite Counter, Breakfast Bar. Bright Tiles Backsplash. Minutes To Sq C1 Mall, Main Bus Terminal, Sheridan College, Restaurants And Hwy 403 (id:53661)
808 - 530 Lolita Gardens
Mississauga, Ontario
Welcome To Suite #808 At 530 Lolita Gardens In Mississauga; 10 REASONS TO BUY THIS CONDO: 1) Well-Maintained 3-Bedroom, 1-Bathroom Condo With Parking (932 Sq Ft Mpac) 2) Located In The Highly Sought-After Mississauga Valley Neighborhood 3) Open Concept Floor Plan Offers A Bright And Airy Unit. 4) Plenty Of Space For A Family 5) Open Concept Living And Dining Area Is Perfect For Entertaining With Walk Out To A Large Balcony 6) Great For First-Time Buyers, Or Downsizers Looking For Comfort And Convenience 7) Generously Sized Bedrooms Provide Ample Room For Relaxation 8) New Exterior Stucco On Building (2023) 9)Top-Tier Amenities, Including A Fitness Center, Party Room, And Indoor Pool 10) Minutes To All Amenities Including Square One, Public Transit, Schools, Parks, And Major Highways (id:53661)
4 Camston Road
Brampton, Ontario
Welcome & Check this Beautiful Upgraded EAST Facing luxury 4-Bedroom Detached ( 3 Full Washrooms on 2nd Level) home with 2 Bedrooms **LEGAL BASEMENT APARTMENT** in one of Brampton's best neighborhood Vales Of Humber. Home is A Sun-Drenched Open-Concept Layout, Adorned With Rich Hardwood & Ceramic Floors on Main Level & 2025 New Installed Engineered Hardwood Floor on 2nd Level with Full of Natural Lighting & airy with mostly newer & energy efficient Lighting Fixtures. Home is Freshly Painted With Natural light colour tone all the Level with Basement Apartment. Home welcome with Porch, Double Door Main entrance and elegant specious Welcome Foyer. Main Floor Offer Sep Family Room, Combined Living & Dining Room. Fully Upgraded Custom Kitchen With S/S Appliances, Quartz Counters, Central Island & Backsplash. Second Floor Offers 4 Spacious Bedrooms- Master Bedroom with 5 Pc Ensuite Bath & Walk-in Closet, Good size 2nd Bedroom with Ensuite Washroom and 3rd & 4th Bedroom with Jack & Zeal Washroom for more preferences & Privacy. House has Excellent feature of 2nd floor Laundry room for easy Use. Separate Entrance 2 Bedrooms LEGAL BASEMENT apartment with top of the line Finish slow closer, glossy kitchen cabinets with Quartz counter top & glass backsplash with ample kitchen storage room & separate ensuite Laundry for Private use. (id:53661)
513 - 42 Mill Street
Halton Hills, Ontario
Nestled in one of Georgetown's most sought-after midrise condominiums. This thoughtfully designed 2-bedroom, 2-bathroom open concept suite combines modern elegance with everyday functionality, offering the perfect urban lifestyle just steps from the charm of historic downtown Georgetown.Enjoy a short stroll to the Farmers Market, boutique shops, local restaurants, and the John Elliott Theatre all just minutes from your door. Whether you're soaking in the local culture or commuting via the nearby GO Train station, this location offers exceptional convenience and connectivity.Inside, the suite features modern finishes, a bright open layout, and a private balcony ideal for morning coffee or evening unwinding. Stunning party room with a full kitchen, fireplace lounge, and walk-out to the courtyard Fitness Studio featuring cardio, and weights, an Outdoor patio with BBQs, fire tables, and relaxing seating areas. Dedicated Pet Spa for your four-legged family members. 42 Mill Street welcomes with sophistication and warmth. Underground resident parking, ample guest spaces, and beautifully landscaped grounds, this is urban living with small-town charm at its finest. (id:53661)
1040 Ossington Avenue
Toronto, Ontario
Charming detached home in Toronto's highly sought-after Dovercourt-Wallace Emerson-Junction neighbourhood! Fully beautifully renovated, this property offers 3 spacious bedrooms and 2.5 bathrooms, perfect for a growing family, plus a fully finished basement with 2 bedrooms, 2 ensuite bathrooms, and a separate entrance, ideal for in-laws or generating rental income. The bright, 9' high ceiling open-concept living and dining area is filled with natural light, complemented by a functional kitchen with ample storage. A thoughtfully designed layout blends comfort and practicality throughout. Laneway access with parking adds convenience to this vibrant urban setting. Located steps from Dovercourt Park, Christie Pits Park, schools, daycares, TTC subway and bus routes, and the trendy shops and restaurants along Bloor and Ossington, this home truly combines the best of city living with a strong sense of community. Whether you're a growing family, a multi-generational household, or an investor seeking built-in rental potential, this property checks all the boxes. Don't miss your chance to own a turnkey home with income potential in one of Toronto's most desirable neighbourhoods! (id:53661)
11 Fairmont Close
Brampton, Ontario
Nestled in a private enclave, this exquisite estate boasts over 4,200 sq ft of elegant space, crafted with exceptional attention to detail. From the grand entrance, youll be impressed by the 10' ceilings on the main floor, rich oak hardwood flooring, and intricate crown molding and custom trim throughout.A dramatic open-to-above formal dining room creates a stunning focal point, along with a servery it's perfect for entertaining. The gourmet kitchen features built-in appliances, granite countertops, a center island and a striking double-sided fireplace shared with the inviting family room.The 2nd floor offers 9' ceilings and a open hallway overlooking the dining area. Double french door entrance into the office/den. With 4+1 bedrooms, 6 bathrooms, the luxurious primary suite includes a custom walk-in closet with built-in organizers and a 5-piece ensuite with a glass shower and floating tub. A 3rd floor loft adds another versatility with a wet bar and 2-piece bath ideal for a home office, studio, or additional lounge. The finished basement adding an apprpx. 1,000 sq ft continues to impress with soaring 9' ceilings, a full 3-piece bath, and generous space for recreation and relaxation.This offering combines sophisticated design and premium finishes in one of Bramptons most exclusive communities. Don't miss the opportunity to own this stunning executive home! (id:53661)
624 - 15 James Finlay Way
Toronto, Ontario
*** MOTIVATED SELLER**** Location Location Location...........Stunning 1 Bedroom Condo Located Walking Distance To Almost Everything** This Beauty Has All You Need To Enjoy Your New Home. Open Concept Kitchen, Livingroom and Dining*** Kitchen Comes With All Stainless Steele Appliances, Granite Countertop With Flush Bar, Over The Range Microwave, Undermount Double Sink. Walk Out To The Terrace From The Livingroom.... Where You Can Create Wonderful Summer Memories While Enjoying Great BBQs. Large Bedroom With Mirrored Full Length Closet Doors. Full Washroom With Tub *** In-Suite Laundry***** Come And Fall In Love**** (id:53661)
39 - 221 Ormond Drive
Oshawa, Ontario
Outstanding Value In This Beautiful End Unit With 4 Bedrooms Townhome Located In Quiet Complex Close To Shopping, Schools And Parks. This 4 Bedroom Beauty Is The Perfect Family Home With Something For Everyone. Renovated Eat-In-Family Sized Kitchen Features Stainless Steel Appliances, Built In Dishwasher. Pot Lights, Backsplash And Loads Of Natural Lighting. The Separate Dining Room Is Ideal For Entertaining. Large, Sunny Living Room Is Where Memories Are Made. Generous Bedroom Sizes. Ground Floor Features 2 Pc Bath, Garage Access, Storage, And Rec Room And Walk Out To The Private Oversized Deck Surrounded By Beautiful Garden. Close To 401& 407 As Well As Shopping And SchoolsThis One Sparkles! (id:53661)
Sph12 - 1 Edgewater Drive
Toronto, Ontario
Discover luxurious waterfront living in this stunning 2,608 sqft condo featuring sweeping panoramic southern and western exposures, offering breathtaking views of Lake Ontario. The expansive terrace serves as your private retreat, ideal for outdoor entertaining with multiple walkouts, a built-in BBQ hookup, a water bibb on the terrace, and three additional balconies to relax and enjoy the scenery. Purchased as a model suite from Tridel, this unit has been extensively renovated with over $200,000 in upgrades. Inside, you'll find an in-suite elevator, state-of-the-art 3D Wi-Fi surround sound speakers, a 75-inch Samsung TV, full-sized high-end appliances, premium gas range, beautiful wood floors, and remote-controlled electronic blinds with blackout blinds in the master bedroom. The two-and-a-half kitchen features two dishwashers upstairs and one downstairs. Cozy up by the fireplace or entertain in style in your fully equipped kitchen, which includes a built-in wine fridge, and walk-in laundry for added convenience. Three prime parking spots located directly beside the elevator, along with a spacious storage locker, make living here effortless. Situated in Aquavista, a prestigious Hines master-planned community right on the water's edge, this residence offers unbeatable access to Sugar Beach, the Distillery District, St. Lawrence Market, Sherbourne Common, the Ferry Terminal, Union Station, grocery stores downstairs, and beyond.This is truly a one-of-a-kind residence, combining luxurious upgrades, spectacular views, and an unbeatable location your dream waterfront home awaits! (id:53661)
1312 - 20 Edward Street
Toronto, Ontario
Experience Urban Living at Its Finest at Panda Condos, A Prime Lease Opportunity in Toronto's Bay Street Corridor. This Stylish and Modern Condo Offers a Blend of Convenience, Luxury, And Urban Living at Its Finest. As You Step into This Bright and Inviting Unit, You Are Greeted by An Open-Concept Layout That Maximizes Space and Functionality. The Living Area Boasts Large Windows That Flood the Space with Natural Light, Creating A Warm and Welcoming Ambiance. Imagine Cozy Evenings Relaxing with Breathtaking Views of The Toronto Skyline, Including the Iconic CN Tower, Right from Your Balcony. The Kitchen Is a Chef's Delight, Featuring Sleek Appliances, Ample Storage Space and Perfect for Quick Meals or Casual Dining. Whether You're a Culinary Enthusiast or Simply Enjoy Hosting Gatherings, This Kitchen Is Sure to Impress. Two Spacious Bedrooms, Each Providing a Tranquil Retreat to Unwind After a Busy Day. This Building Also Offers an Array of Amenities Designed to Enhance Your Lifestyle. From Gym, Game Room, Outdoor Basket Ball/Outdoor Sport Court, Study/Meeting Room, Theater, Party Room, Lounges, BBQ, 24-Hours Concierge Service. You'll Have Easy Access to An Abundance of Dining, Shopping, Entertainment, And Transit Options. Whether You're Strolling Through Nearby Parks, Exploring Trendy Boutiques, Or Enjoying Cultural Attractions, The City Is at Your Fingertips. Paradise for Walkers, Riders & Bikers Walk to the Universities U of T, OCAD, TMU, TTC Subway, Eaton Centre, Dundas Square, Financial District, Hospital, Restaurants, Theatre, Arts/Performance Facilities, Lounges & More ... ***Unit will be Professionally Cleaned on or Before Possession*** (id:53661)
5 - 440 Wellington Street E
Wellington North, Ontario
Brand New & Beautifully Appointed & Ready to Lease! This stylish 2-bedroom, 2-bath stacked condo offers modern, low-maintenance living in a prime location. The full kitchen features stainless steel appliances, ample cabinetry, and convenient counter seating - perfect for casual dining or entertaining. The cozy living area is highlighted by a fireplace with a sleek vertical shiplap surround, and the private balcony is the perfect spot to enjoy your morning coffee. The spacious primary suite includes a beautiful 3-piece ensuite with a glass shower and a walk-through closet for added convenience. The second bedroom offers flexible space for guests or a home office, with easy access to the main 4-piece bath. You'll also appreciate in-suite laundry, one designated parking spot, and the comfort of brand-new construction. Just a short walk to the park and splash pad - this home is ideal for young families, professionals, or anyone looking for carefree condo living! (id:53661)
1443 Main Street E
Hamilton, Ontario
Discover one of the best rated Indian restaurants in Hamilton, now available for sale. An exceptional opportunity you don't want to miss. With a stellar 4.8-star Google rating, this well established gem is known for its mouth-watering variety of cuisines including Indo-Chinese, Momos, Indian Street Food, North Indian dishes, Biryani, sweets & more. The restaurant features a spacious, fully equipped kitchen with a 12-foot hood, Tandoor, 6-burnerstove, fridge, workstations and lots more, making ideal for any culinary ambition. It offers comfortable indoor seating for over 24 guests, along with a seasonal patio perfect for summer dining. Recent upgrades include new flooring, modern couches, tables, and chairs, creating an inviting ambiance. Fully renovated washroom is conveniently located in the basement for staff and customers. Situated in a busy area surrounded by major anchor tenants like Dominos, Beer Store, LCBO, H&R Block and Tim Hortons. This location benefits from constant footfall. Its just 2 minutes from nearby elementary schools and the Hamilton Public Library and only 10 minutes from Hamilton Stadium, drawing crowds from all directions. Surrounded by dense residential neighborhoods within walking distance, the restaurant sees a steady stream of loyal local patrons. Best of all, the lease is incredibly low at just $3,271.35 per month including TMI and HST. The lease has 2x5 Year extension for lease. This is truly the best deal in town for anyone looking to own a thriving, turnkey restaurant in one of Hamilton's most active commercial & residential hubs. This location does not have any food restrictions and can be converted into any cuisine. (id:53661)
Upper Unit - 6917 Bilbao Lane
Mississauga, Ontario
Nestled in the heart of a tranquil Meadowvale neighbourhood. This home is a rare offering that is Fully Furnished, saving time, money and peace of mind. Enhanced Lifestyle for those seeking comfort and convenience. As you step in, greeted by a inviting family room, the focal point for family gatherings and cherished moments. Natural light filters through large windows, creating an airy and welcoming atmosphere. home boasts three well-appointed bedrooms, each a serene retreat designed for rest and rejuvenation. The two updated washrooms, increasing convenience. Culinary enthusiasts will delight in the updated kitchen, complete with a fridge, stove, range hood, dishwasher and microwave. The space is perfect for crafting delicious meals and entertaining guests, with a dining room table and four chairs included for your convenience. Step outside onto the expansive deck and you'll find yourself in a private, fenced yard that backs onto a park. It's the perfect backdrop for al fresco dining or simply enjoying the clear view and tranquility of your surroundings. Tastefully furnished with a sofa, beds, and night tables, allowing you to settle in with ease. For your convenience, shared laundry facilities are available, and tenants are responsible for only 70% of the utilities. Suits maximum of four occupants, non-smokers without pets, ensuring a pristine living environment. With quiet respectful owners residing in the basement, your privacy and comfort are assured. Located on a quiet court, this home is just a stone's throw away from all amenities. Take a leisurely stroll around Lake Aquitaine, visit the Meadowvale Library and Community Centre, or explore the nearby trails, baseball diamonds, Basketball or Tennis courts. Public Transit including Go Train nearby. Shopping and dining options are abundant at the Meadowvale Town Centre, within walking distance. Suitable for 4 people max., Non smokers without pets, preferably. Don't miss this unique opportunity. (id:53661)
4103 - 80 John Street
Toronto, Ontario
Festival Tower at TIFF Lightbox. Best Location to Live, Work and Play! In the Middle of Entertainment District, Theatres, Restaurants. Steps to Business District, Subway, PATH, Hospitals, Universities and even Waterfront ... 41/F Panoramic Lake & City View. 10' Ceiling, 568 SF + 107 SF Balcony. High End Finishings, Miele Kitchen Appliances. Shows Well. Assume Existing Lease. Amazing Tenant, Rent Prepaid till Oct 31, 2025 @$2600/mo. (id:53661)
26 Olive Street Street
Grimsby, Ontario
Newly built, spacious, full of light, beautiful legal basement apartment only for lease with separate entrance from front of the house with 2 bedrooms, one upgraded full bathroom and upgraded kitchen with quartz counter-top, back splash. 2 car parking spaces (To be designated by the Landlord) on driveway. New appliances including dishwasher. Just in front of the school, beside the only plaza in that area, close to the highway & city center. Basement tenant(s) to pay 35% of utility bills. (id:53661)
404 Melrose Street
Toronto, Ontario
Welcome to 404 Melrose, an exceptional custom-built residence offering modern luxury and thoughtful design in the heart of Mimico. NEVER LIVED IN. Built with meticulous attention to detail, features a striking modern exterior with a combination of brick, stone, and Aluminium Composite Material. The home is designed with energy efficiency and comfort in mind, including spray insulation and high-performance double-glazed windows. An entertainer's haven with indoor and outdoor speakers, and a modern kitchen with modern appliances.Inside, the home boasts an open-concept floor plan with soaring ceilings and elegant finishes throughout. The modern kitchen is crafted with modern appliances, custom millwork, waterfall countertops, and a spacious island, ideal for entertaining. The foyer features a large feature wall, multi-point door for additional security and lots of natural light. The dining room features include a coffered ceiling with cove lighting, modern archway lighting and speakers. Wide engineered hardwood flooring throughout, and luxurious tiles make every room feel like a high-end hotel. The master ensuite is a spa-like oasis, featuring a smart toilet, heated floors, soaker tub, and sleek gold Riobel fixtures. Additional highlights include a gas fireplace on the main floor, and built-in millwork in closets and key living spaces. The garage contains an EV charger rough-in ready for your vehicle. The finished legal basement suite includes two bedrooms, one washroom, kitchen with quartz countertops and ample living space. Thoughtfully designed for both comfort and function, this home is perfect for those seeking high-end living in an established Toronto neighborhood. (id:53661)
(Upper) - 598 Dolly Bird Lane
Mississauga, Ontario
Located in the prestigious Meadowvale area, this home offers exceptional convenience and access to top-rated schools, including St. Marcellinus Secondary School, Mississauga Secondary School, and David Leeder Middle School. Just minutes from major grocery stores like No Frills and Food Basics, as well as banks, Highway 401/407, and public transit. The main floor features an elegant layout with strip hardwood flooring in the living and dining areas, complemented by newly installed pot lights. All bedrooms are upgraded with newer laminate flooring. The spacious primary bedroom includes a full Ensuite with a soaker tub and separate shower stall. Please note: The walk-out basement is rented separately. The house tenant will be responsible for monthly rent plus 80% of utilities. Paint touchup and all necessary repairs and maintenance will be completed by the move-in date of the new tenants. All photos in the listing are 3 years old. (id:53661)
Bsmt - 5920 Shelford Terrace
Mississauga, Ontario
Basement Apartment with two bedrooms in the most desirable area of Churchill Meadows! Very bright and open concept, upgraded kitchen with Stainless Steel Appliances! Pot Lights, Stainless Steel appliances and Much More! (id:53661)
606 - 90 Orchard Point Road
Orillia, Ontario
Top 5 Reasons You Will Love This Home: 1) Discover elevated lakeside living in this impeccably maintained two bedroom, two bathroom condo on the sixth floor of Orchard Point, featuring a private balcony with breathtaking views of both Lake Simcoe and Lake Couchiching 2) Proudly offered for the first time by the original owners, this suite has been thoughtfully upgraded with high-end finishes throughout, creating a refined, five-star living experience 3) The kitchen is a true showpiece, open and inviting, with granite countertops, full-height cabinetry with pull-out drawers, and sleek stainless-steel appliances, along with hardwood flooring flowing throughout, complemented by elegant 8' doors in every room 4) Both bathrooms showcase luxurious Italian tile and granite finishes, while the spacious primary suite offers a walkout to the balcony, perfect for morning coffee with a waterfront view 5) Residents enjoy access to an array of premium amenities, including an in ground pool, sauna, fitness centre, social room, and a rooftop terrace, along with secure underground parking and a dedicated locker for added convenience. 1,172 above grade sq.ft. Visit our website for more detailed information. (id:53661)
101 - 7163 Yonge Street
Markham, Ontario
Great Commercial Condo Unit To Own "World on Yonge" Ground Floor. Street Front Corner Unit Famous Multi-Complex. Vacant Possession. Good Income Property Or For Own Use Doctor's Clinic, Pharmacy, Professional Office, Retail. (id:53661)
32 Sissons Way
Markham, Ontario
Stunning 1-Year- 4 Bedroom Sweet Townhome In The Prestigious Box Grove Community. This New Home Comes With A Well-Appointed Layout and Upgrades: 9 ft ceilings, Open Concept, Large Windows; Ground Floor Master bedroom. Perfects for Working From Home + W/O To The Amazing Backyard. Open Concept Living & Dining, The Gourmet Kitchen Features High End S/s Appliances, Backsplash and Central Island. Bright Breakfast Area W/O To The Balcony With Amazing Garden View. The Primary Bedrm Boasts A Large W/I Closet, A Spa-like 4-piece Master Ensuite With Free-Standing TUB+ Upgrade Walk-In Glass Shower, Plus W/O To The Balcony. Ground Flr Mud Room/Laundry Direct Access To the Garage. Conveniently located with only minutes walking distance from Walmart Super Centre & major banks. Minutes drive from Boxgrove Centre, medical centre, pharmacies, gym, supermarket, restaurants, schools & Hwy 7/407. Tarion Warranty! school bus pick up student to school everyday. (id:53661)
403 - 7950 Bathurst Street
Vaughan, Ontario
Welcome To This Modern Luxury Condo In The Heart Of Beverly Glen, Less Than One Year Old. This Spacious 2-Bedroom, 2-Bathroom Unit Features High-End Finishes And Access To Top Amenities Including A Fitness Center, Yoga Studio, Indoor Basketball Court, BBQ Area, Party Room,Meeting Room, And Pet Care Station. Located In A Great School District (Westmount CI,Thornhill Secondary) With Easy Access To Public Transit (YRT, TTC), Highway 7, And Highway 407 Making It Simple To Get To Downtown Toronto And Across The GTA. Just 15 Minutes To VMC Subway Station Via Rapid Transit. Enjoy Nearby Parks Like Downham Green Park And Promenade Park, Plus Thornhill Golf Course. (id:53661)
11 Newmill Crescent
Richmond Hill, Ontario
This beautifully renovated home offers modern comfort and style with thoughtful upgrades throughout. Featuring three spacious bedrooms, the house boasts a brand-new kitchen outfitted with sleek stainless steel appliances, perfect for any culinary enthusiast. The inviting family room is enhanced by a cozy fireplace set against a striking quartz wall panel, complemented by engineered hardwood flooring and pot lights that add warmth and elegance throughout the main living areas. A fully finished basement with a separate entrance serves as an ideal in-law suite, complete with a large bedroom, a 3-piece bathroom, a private kitchen, and a convenient laundry set. Additional updates include brand-new windows, upgraded insulation for energy efficiency, and fresh paint on the deck, making this home move-in ready and perfect for extended family living or rental income potential. Seller and listing agents do not retrofit the warranty of the basement and house measurements. (id:53661)
23 Rosslyn Avenue N
Hamilton, Ontario
Welcome to 23 Rosslyn! The perfect opportunity for a fully turn key family home. Gorgeous designer-outfitted classic brick detached family home ideally located in Crown Point West, steps to Gage Park, Ottawa Street shops, the city's best schools, and conveniently located near to major city roads and transit. Classic details like hardwood herringbone flooring, brick fireplace (decommissioned), the home features 4 generous bedrooms including a third floor primary suite, 2 full bathrooms, an updated chef's kitchen and designer finishes and light fixtures throughout, a detached garage, and a large private yard perfect for entertaining. (id:53661)
566 North Park Boulevard
Oakville, Ontario
Enjoy this Beautiful Luxury Rosehaven Home - The house has been meticulously maintained & Nestled In Sought after Rural Oakville area. The main floor welcomes you with open concept layout and *Stunning, Modern & grand 18 feet Ceiling Family Room With two sided Fireplace. *Fabulous Spacious South facing sun filled living Room *Separate Office *Side Entrance To Mudroom *Spectacular Circular Staircase With open to Above. *Hardwood Staircase & Hardwood Floor throughout. Open Concept Kitchen W/Granite Counter Top, Stainless Steel Appliances incl new fridge & new stove. 9Ft Ceiling, Fireplace, Walk-Out To Balcony *4 Brs + Office, 3 Ensuite Bathrooms In Second Floor. *Huge Primary Bedroom Has Coffered Ceiling Spa-Like Five-Piece Ensuite *Each Of The Additional Bedrooms Has Private Ensuite Bathroom With Three Walk-In Closets And One Large Closet *Profes. Landscape In Front. Separate Room For Office In First Floor. Large windows throughout the home provide plenty of natural sunlight. Conveniently located near Trafalgar hospital & Steps To The Highly Ranked Public Schools. (id:53661)
404 Melrose Street
Toronto, Ontario
Welcome to 404 Melrose, an exceptional custom-built residence offering modern luxury and thoughtful design in the heart of Mimico. Built As A LEGAL DUPLEX, Meticulous attention to detail, features a striking modern exterior with a combination of brick, stone, and Aluminium Composite Material. The home is designed with energy efficiency and comfort in mind, including spray insulation and high-performance double-glazed windows. An entertainer's haven with indoor and outdoor speakers, and a modern kitchen with modern appliances.Inside, the home boasts an open-concept floor plan with soaring ceilings and elegant finishes throughout. The modern kitchen is crafted with modern appliances, custom millwork, waterfall countertops, and a spacious island, ideal for entertaining. The foyer features a large feature wall, multi-point door for additional security and lots of natural light. The dining room features include a coffered ceiling with cove lighting, modern archway lighting and speakers. Wide engineered hardwood flooring throughout, and luxurious tiles make every room feel like a high-end hotel. The master ensuite is a spa-like oasis, featuring a smart toilet, heated floors, soaker tub, and sleek gold Riobel fixtures. Additional highlights include a gas fireplace on the main floor, and built-in millwork in closets and key living spaces. The garage contains an EV charger rough-in ready for your vehicle. The finished legal basement suite includes two bedrooms, one washroom, kitchen with quartz countertops and ample living space. Thoughtfully designed for both comfort and function, this home is perfect for those seeking high-end living in an established Toronto neighborhood. (id:53661)
9 - 24 Reid Drive
Mississauga, Ontario
Beautiful Credit River View! This property offers views of Blue Jays and Cardinals as you sit outside on one of two lovely terraces, one from the living room and the other from the primary bedroom. Nestled in the heart of Streetsville, this four-bedroom,four-level townhome offers quiet living in a little complex, enjoy a 10-minute walk to the Streetsville Go in a family-friendly area surrounded by schools, shopping and all other conveniences. This modern townhome has an open staircase and new light fixtures and window coverings throughout, the main level ceiling soars to over 11 feet in height and contains a gas fireplace for cozy winter nights.The eat-in Kitchen comes equipped with stainless steel appliances, laminate flooring and enough cabinetry to hold everything a cook could need. On the third level, you'll find three bedrooms, one with a powder room and as you make your way to the fourth level you'll find the entire floor devoted to the primary suite. Freshly painted with new carpet on all staircases and in all bedrooms, the fourth level contains the primary bedroom, bathroom, walk-in closet and terrace. Garage is attached, one-car driveway, water and building insurance are included (id:53661)
13 Redfern Street
Brampton, Ontario
**Location! Location! **Well Kept!! *4 Bdrm Detached Home With 5 Bathrooms in the house(3 Full bathrooms upstairs) *9' Ceilings On the Main Floor. *3 Bedroom Legal basement apartment .*Open Concept Living/Dining Room/ Family Room.* Oak Stairs,Stainless steel Appliances. *Newer Pot lights on the main floor.*3 car Parking with stone interlock drveway. *Child Safe Community, *5 Minutes To Mount Pleasant Go Station, Bus Stop nearby, Schools,Parks,Restaurants And Shopping!!! Income generating property. (id:53661)

