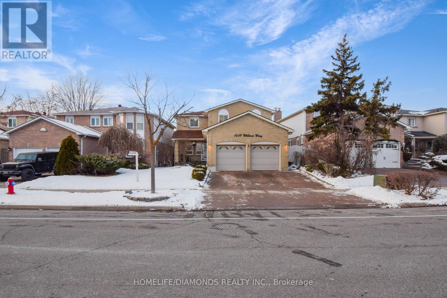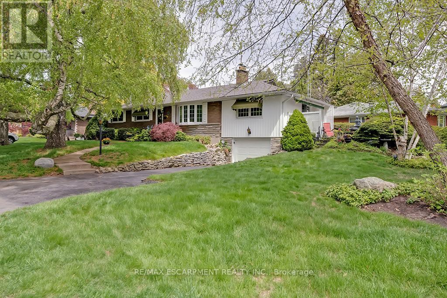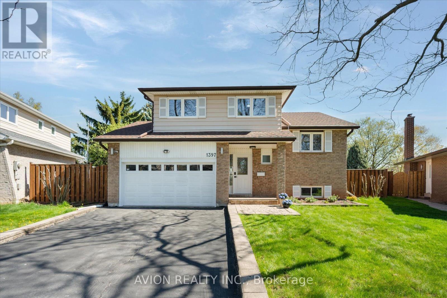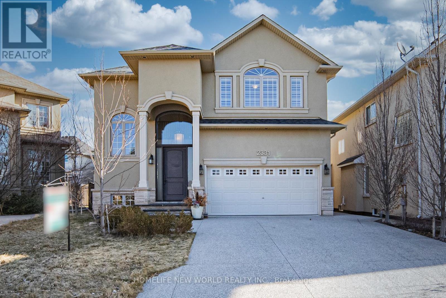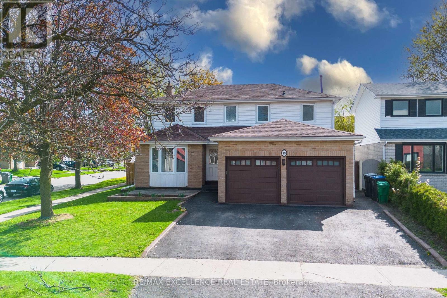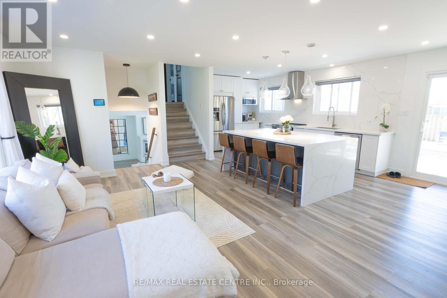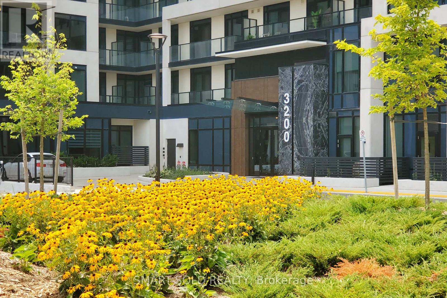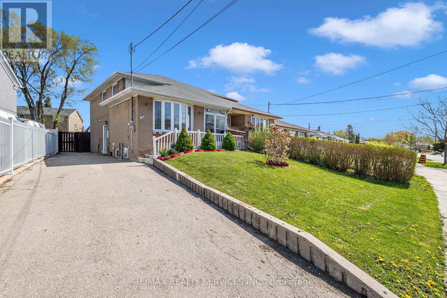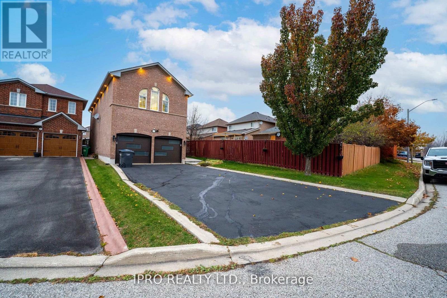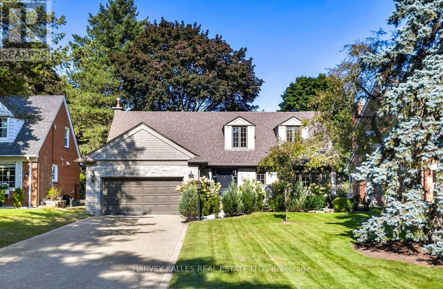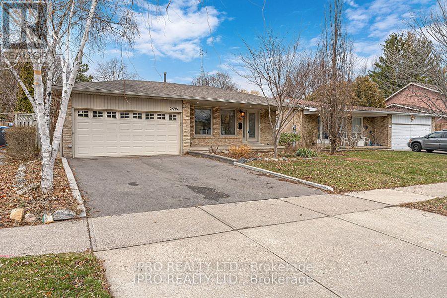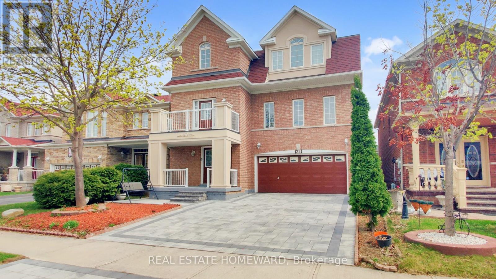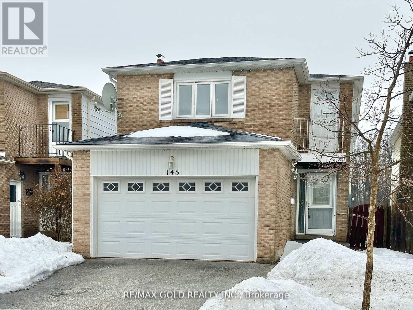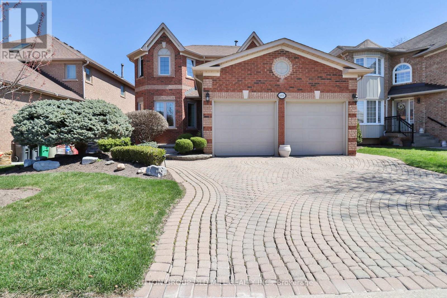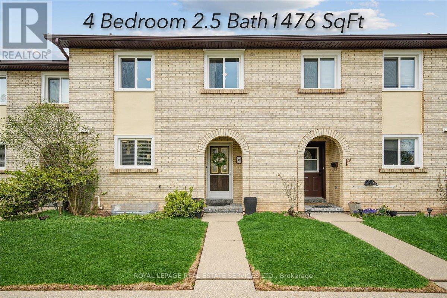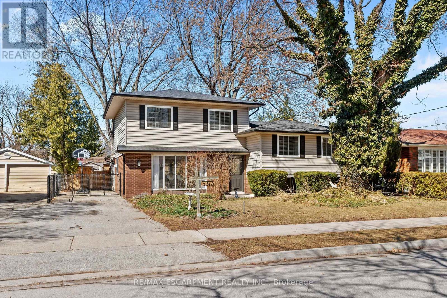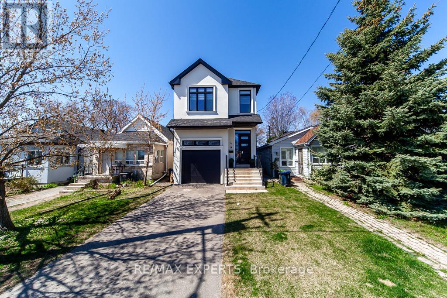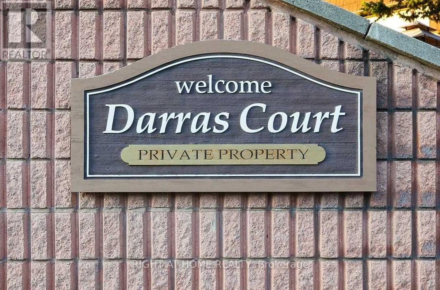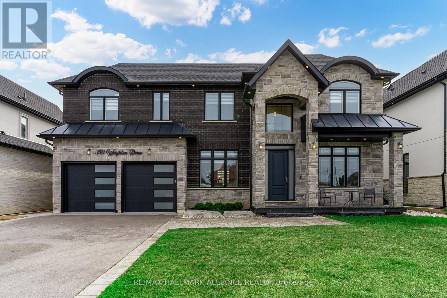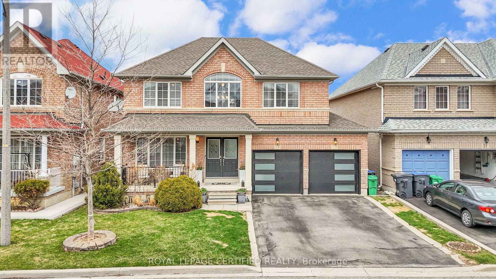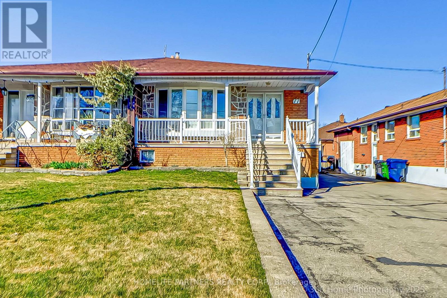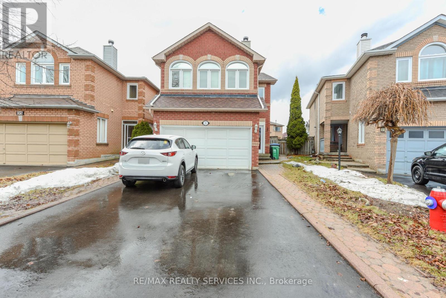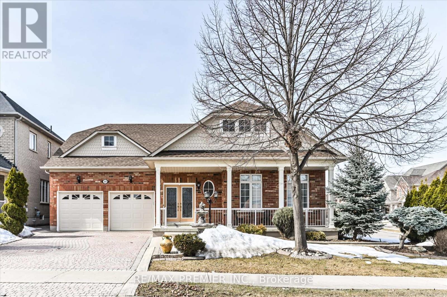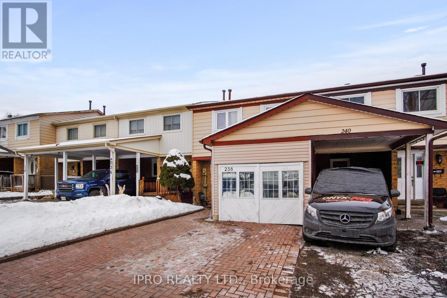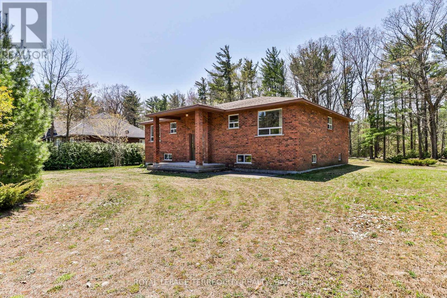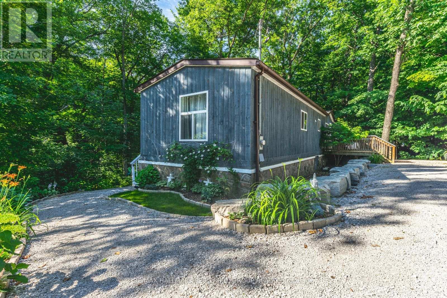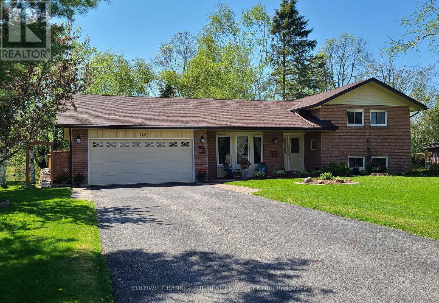712 Savoy Crescent
Mississauga, Ontario
Welcome to your dream home in this highly desirable neighbourhood. This impressive 3351 sq ft (above grade) residence sits on a massive premium lot with an expansive backyard the ideal space for summer entertaining, family fun, or creating your own outdoor oasis.With 4+1 bedrooms and 4+1 bathrooms, this home offers space, comfort, and endless potential. The main floor boasts a functional and very popular layout featuring beautiful hardwood floors, a bright combined living and dining area perfect for hosting, and a cozy family room designed for everyday relaxation. A dedicated main floor office room provides the perfect work-from-home setup.The spacious eat-in kitchen offers ample cabinetry, generous counter space, and room for a full sized family breakfast table. Upstairs, retreat to the oversized primary bedroom with space for a sleeping area and a relaxing area, feauturing two walk-in closets, and an ensuite bath with a jacuzzi tub. Each of the four upstairs bedrooms is very generously sized, with three bathrooms for added convenience.The basement includes a partially finished area with extra large above grade windows, a 3-piece bathroom, and a fifth bedroom. The large basement with large windows offers excellent potential for the future. The large space and open-ness of this home must be seen in person to truly appreciate.Don't miss the chance to own this exceptional home on a hard to find premium lot with a massive backyard. Come and experience the space, layout, and possibilities in person this is the one you've been waiting for! (id:53661)
8 Eaglelanding Drive
Brampton, Ontario
Welcome to your dream home in the prestigious Riverstone community! This luxurious 3341sqft sun-filled 4-bedroom + Den estate home blends timeless elegance with modern comfort. With a stunning stone and stucco exterior, this home makes a bold first impression. Inside, soaring ceilings, hardwood floors and pot lights on the main floor create a bright, open ambiance. The combined living and dining rooms are ideal for entertaining, while the expansive family room is truly a must-see offering the perfect space to relax and unwind. A family room of this size is a rare find. The upgraded kitchen features S/S appliances, gas range, a central island, and ample space for culinary creativity. Family room and Kitchen with southwest exposure filling the rooms with direct sunlight. Upstairs features 4 bedrooms + an office sized den. The spacious primary bedroom boasts a large walk-in closet and a 5-piece ensuite with jacuzzi and dual vanities. Bedroom 2 includes its own ensuite and walk-in closet, perfect for guests, family & children. While spacious bedrooms 3 and 4 share a convenient Jack & Jill bathroom. Each bedroom having access to a bathroom.The professionally finished basement offers endless possibilities, with large windows, a generous living space or TV area, a seating area, and a bar with sinkready for future conversion potential with plumbing and electrical present. A second very large rec room (or bedroom) can be used for many potential uses. The basement also features a full bathroom, and a builder side entrance making it ideal for future conversions for rental or in-law suite potential.Enjoy outdoor living on a maintenance-free backyard deck or on the full concrete patio across the entire backyard (no grass to worry about). Concrete wraps around the home and extends to the wide exposed concrete driveway, offering plenty of parking with no sidewalk interruption. A rare opportunity to own a thoughtfully designed, move-in-ready estate home in a sought-after location! (id:53661)
36 Tanager Square
Brampton, Ontario
Stunning & spacious detached 5-level backsplit in a quiet, family-friendly neighbourhood! 4 + 1 beds, 3 baths, 3 entrances, 3 kitchens & 2 laundries give unrivalled flexibility for multigenerational living or income. The main floor showcases a freshly upgraded chefs kitchens/s appliances, sleek pot lights & quartz countertops flowing into an open-concept living/dining room bathed in natural light. The middle level is brightened by added pot lights above a generous family room. Upstairs, enjoy 3 roomy bedrooms & a stylish semi-ensuite 4-pc bath. Lower levels provide 2 more bedrooms, 2 full kitchens & a private entry ideal for in-laws, guests or personal use. Step out to a deep yard with a partially covered 2-tier deck perfect for entertaining. Parking for 4 on a wide lot. Walk to 5 bus routes (incl. Züm), a catwalk to Sandalwood, Heartlake Town Centre, parks & quick access to major roads. A rare turnkey home offering comfort, versatility & room to grow! (id:53661)
1549 Willow Way
Mississauga, Ontario
Welcome Home! This meticulously maintained 4+3 bedroom home is move-in ready and perfect for large or multi-generational families! The spacious family room with a cozy fireplace is ideal for entertaining. Need a home office? The main floor den is perfect for remote work or can serve as an additional main floor bedroom. Upstairs, you'll find two primary suites, both with private ensuite, plus two more generously sized bedrooms and a third full bathroom that's three full baths on the second level alone! Great setup for two families living under one roof. The fully finished basement with a separate entrance includes a kitchen, family room, large bedroom with walk-in closet, and 2 full baths, offering incredible in-law suite potential. There are two entrances to the basement for maximum flexibility. Lovingly upgraded and maintained throughout, this home is steps to schools, shopping, transit, parks, and close to all major highways. There is truly no comparison don't miss your chance to own this exceptional home! (id:53661)
327 Strathcona Drive
Burlington, Ontario
Incredible opportunity in Shoreacres! This bungalow sits on a mature / private 125-foot x 53-foot lot. Lovingly maintained by its original owners, this home is 3+1 bedrooms and 2 full bathrooms. Boasting approximately 1500 square feet plus a finished lower level, this home offers endless possibilities. The main level features a spacious living / dining room combination and an eat-in kitchen with ample natural light. There is also a large family room addition with a 2-sided stone fireplace and access to the landscaped exterior. There are 3 bedrooms and a 4-piece main bathroom. The finished lower level includes a large rec room, 4th bedroom, 3-piece bathroom, laundry room, garage access and plenty of storage space! The exterior of the home features a double driveway with parking for 4 vehicles, a private yard and an oversized single car garage. Conveniently located close to all amenities and major highways and within walking distance to schools and parks! (id:53661)
17 - 3345 Silverado Drive
Mississauga, Ontario
Welcome to this beautifully renovated 3-storey townhome in the heart of the highly desirable Mississauga Valleys community. Offering over 1,400 square feet of carpet-free living space, this move-in-ready home combines modern upgrades with functional design. Featuring 3 spacious bedrooms and 1.5 bathrooms, the bright and airy open-concept layout is ideal for both everyday living and entertaining. The sun-filled main floor showcases a brand-new kitchen, complete with quartz countertops, a large island, and walkout access to a private deck, perfect for outdoor dining or relaxing. The finished walkout lower level offers a flexible space that can serve as a family room, home office, or guest suite, and includes convenient interior access to the garage. Ideally located close to parks, top-rated schools, shopping, transit, and major highways, this home provides comfort, style, and unbeatable value in one of Mississauga's most central and established neighbourhoods. All major updates have been completed just move in and enjoy. (id:53661)
203 Downsview Park Boulevard
Toronto, Ontario
luxury2000 SQ Feet newer 4-bedroom, 4-bathroom townhome with upgraded Kitchen, built by Mattamy Homes and just 8 years old. Brand new Stove and Microwave. Ideally situated beside the 300-acre Downsview Park, this rare park-facing home offers breathtaking unobstructed views from rooftop patio and a tranquil setting. Located just steps from the subway, bus stops, parks, schools, and Humber River Hospital, and minutes to York University, Yorkdale Mall, and Highways 400 & 401, perfect for young professionals and growing families seeking convenience and connectivity. Inside, enjoy high ceilings and sun-filled interiors, a private terrace ideal for outdoor dining and entertainment, and a modern kitchen with a cozy breakfast area. The basement den offers a versatile space, perfect for a home office, study, or additional living area. With low POTL fees of just $100/month, benefit from private road maintenance, snow removal, and property management. (id:53661)
1397 Highgate Court
Oakville, Ontario
Solid Brick Detached Home on a Premium Pie Lot at the End of a Quiet Cul-De-Sac in the High-Demand Falgarwood Neighborhood! $$$$$Newly Fully luxury Renovated Upgrade$$$$This beautifully updated home features a modern design with an eat-in kitchen seamlessly connected to the dining room.Whole Room Floor Upgrade. Main kitchen Fridge(2022), Stove(2022), kitchen hood(2022), Dishwasher(2022). Family Room Window Upgrade(2022). 3 generously sized bedrooms, including a master suite with a walk-in closet and 4PC ensuite bathroom. The main level offers a spacious family room with a walkout to an inground pool, accessible from a new composite deck perfect for family gatherings and outdoor fun. The finished basement adds even more flexibility with a separate kitchen and bathroom, ideal for extended family or potential rental income. Located within the sought-after Iroquois Ridge High School district, this home blends style and functionality in a prime location. (id:53661)
319 - 10 Gibbs Road
Toronto, Ontario
Step into this beautifully designed west-facing condo offering style, comfort, and incredible convenience. Ideal for first-time buyers or investors, this 1 Bedroom + Den unit features soaring 9-foot ceilings and expansive floor to ceiling windows that fill the space with natural light. The modern kitchen is outfitted with quartz countertops, custom built in appliances, and seamless cabinetry perfectly blending form and function. The spacious bedroom offers privacy and comfort, while the den provides flexible space for a home office, guest room, or reading nook. Enjoy scenic views overlooking the planned town square, a community hub set to elevate the areas appeal and walk ability. Perfectly located with quick access to Hwy 427, QEW, 401, and the Gardiner Expressway, plus easy transit access to Kipling Station, commuting is a breeze. Nearby amenities include schools, parks, shopping, and the exciting redevelopment of Cloverdale Mall. This contemporary condo is located in a newer luxury building loaded with top-tier amenities including a gym, yoga studio, party and media rooms, an outdoor pool, BBQ terrace, and more. Maintenance fees include high-speed internet, adding great value.Dont miss your chance to own in this high growth area that's poised for the future! (id:53661)
52 Davis Crescent
Halton Hills, Ontario
Welcome to 52 Davis Crescent, a stunning and spacious two-story detached home in a highly desirable neighborhood. With three generously sized bedrooms and four bathrooms, this beautifully renovated home offers the perfect blend of luxury and comfort. The primary suite features a walk-in closet, a 4-piece ensuite with dual sinks, and a skylight that fills the space with natural light. The kitchen is a true showpiece, boasting quartz countertops, an island with a breakfast bar, stainless steel appliances; including a gas stove under-cabinet lighting, and a cozy bench seating area. Designed for both functionality and entertaining, this space is perfect for gatherings. The main floor features modern finishes, hardwood floors, and a gas fireplace that creates a warm and inviting atmosphere. The fully finished basement expands the living space, offering a recreation room with another gas fireplace, a built-in office area with bookcases, ample storage, and a 2-piece bathroom. Additional conveniences include main-floor laundry and direct entry into the garage. The backyard is an absolute showstopper, featuring a breathtaking inground saltwater pool, perfect for endless summer enjoyment. Surrounded by mature landscaping, this private retreat sits on an expansive 135-foot-deep lot, backing onto 2-acre properties for a peaceful, secluded feel. Whether lounging poolside, hosting summer barbecues, or taking a refreshing dip, this backyard is designed for relaxation and entertainment. With a double-car garage and room for four more vehicles in the driveway, this home truly has it all. Don't miss this incredible opportunity; your dream home with the ultimate backyard oasis awaits! New Roof (May 2025) (id:53661)
2331 Millstone Drive
Oakville, Ontario
Welcome to 2331 Millstone Dr, a meticulously maintained 4-bedroom detached home in Oakville highly desirable Westmount community. This stunning residence features an open-concept layout with soaring 10-foot ceilings, elegant hardwood flooring, pot lights, direct access to garage and a gourmet kitchen equipped with stainless steel appliances and granite countertops. The spacious family room, highlighted by a cozy gas fireplace, is perfect for gatherings. Upstairs, the luxurious primary suite offers a spa-inspired ensuite, while the second-floor laundry adds everyday convenience. Additional features include California shutters, custom wood cabinetry, and a concrete driveway. Ideally located near top-rated schools, including Forest Trail Public School and Garth Webb Secondary School, this home is just minutes from Oakville Trafalgar Memorial Hospital and Bronte GO Station. The nearby park and playground provide endless fun for kids. (id:53661)
19 Mikado Crescent
Brampton, Ontario
Premium pie-shaped corner detached house that features 4 bedrooms and a 2 bedroom legal basement that is currently rented for $1,900/month. Tenants can be assumed or vacated based on buyers preference. Main floor has generous sized family room, living room, dining room, and a bright breakfast area next to the kitchen. Highly desirable neighborhood, close to top-rated schools, parks, Bramalea City Centre, public transit, Hwys 410 and 407. (id:53661)
656 Meadow Lane
Burlington, Ontario
Beautifully renovated detached home located on a quiet, tree-lined crescent in one of Burlingtons most desirable neighborhoods. Surrounded by oversized lots and manicured lawns, this home features a stunning new kitchen with quartz waterfall countertops, full backsplash, pot lights throughout, and modern appliances including a 2019 dishwasher and 2020 furnace. The third level offers a convenient front-load washer and dryer, while the finished basement includes a cozy gas fireplace, heated bathroom floors, surround sound (app-controlled), and projector wiring. Enjoy your private backyard oasis with a heated saltwater pool and premium Hayward app-controlled equipment (2020). Additional features include Ring camera security and ideal proximity to schools, shopping, GO, transit, and highway access. A perfect blend of luxury, comfort, and locationtruly a must-see! (id:53661)
522 - 2720 Dundas Street W
Toronto, Ontario
Welcome to your bright & beautiful urban retreat in the heart of Toronto's Junction! Live in one of Toronto's most vibrant, walkable neighbourhoods -- steps from everything you need. Whether it's local grocery stores, pharmacies, transit, or some of the city's best green spaces, it's all right outside your door. You're minutes from iconic High Park, arguably Canada's best urban park, plus easy access to the UP Express (straight to downtown or Pearson Airport), the scenic West Toronto Railpath, and a thriving food and coffee scene. This meticulously maintained corner unit offers all-day natural light, peace and quiet, and a friendly concierge team. High-end finishes throughout include White Oak engineered hardwood floors, built-in appliances, and chef-friendly gas stovetop, exceptionally insulated windows, and a spacious open-concept living area perfect for hosting. You'll love the thoughtful storage too -- with a double closet in the hallway and a triple closet in the bedroom. Enjoy a generous-sized locker, secure bike rooms, visitor parking, and some truly standout amenities: a bright, beautifully designed co-working space for residents, a rooftop pet relief area, state-of-the-art gym, yoga studio, and even a pilates studio located in the ground-floor retail space -- offering residents 10% off classes. Top it off with stunning rooftop views and the charm of the retro Junction neon sign. Bonus: the building is exceptionally well cared for -- your developer is a fellow resident. Don't miss this rare opportunity to own in one of Toronto's most sought-after communities. (id:53661)
116 - 3200 William Coltson Avenue
Oakville, Ontario
Welcome to this prestigious condo townhome in Rural Oakville by Branthaven! One-year-new 2-bedroom, 3-bathroom unit with 1,335 sq. ft., 1 parking space, and 1 locker. Featuring 10-foot ceilings on the main floor, stainless steel appliances, quartz countertops, a custom backsplash, and upgraded flooring throughout. Large wraparound windows from top to bottom in the living room bring in ample sunlight and overlook the central garden. A private entrance from the patio adds convenience for outdoor access. Enjoy top-notch amenities, smart locks, a fitness center, party room, lounge, rooftop terrace, and pet wash station. Great location! Close to Highways 403 and 407, and just steps from the community center, schools, parks, hospital, shops, and more. A perfect mix of comfort and convenience. Motivated seller!!! (id:53661)
67 Northover Street
Toronto, Ontario
This well-maintained home in a prime Toronto location offers 6 comfortable bedrooms (3 upstairs, 1 on the main floor, and 2 in the finished basement) and 3 clean washrooms, making it great for families or rental income. The main floor features a large living room that flows into a proper dining area, with walkout access to a patio and decent backyard - perfect for summer gatherings. You'll love the cozy enclosed front porch, and the private driveway fits 4 cars easily. The kitchen has been recently updated, and the basement was fully redone in 2024 with waterproofing, a second kitchen, and separate living space that works well for extended family or tenants. With quick access to highways, shopping centers, TTC routes, and good schools, this practical home offers everything you need for comfortable living. (id:53661)
3191 Oakview Road
Mississauga, Ontario
Welcome to this gorgeous four bedroom, four bathroom home nestled in the highly sought-after Plum Tree Park School area, just minutes from the Lisgar GO Station and local shopping, all situated on a quiet child-safe court. With over 3200 sqft of beautifully designed living space, this home has been meticulously upgraded, featuring over $200,000 in premium enhancements. Step inside to discover rich hardwood flooring and LED lighting throughout the home, creating a warm and inviting atmosphere. The open concept design flows seamlessly, showcasing a chef's kitchen with Kitchenaid appliances and quartz countertops, perfect for cooking and entertaining. Custom blinds ensure both privacy and style in every room. The custom-built basement is truly a standout, offering a home cinema room, a wet bar, a game room, making it the perfect space of relaxation and entertainment. Enjoy the tranquility of your professionally landscaped backyard, which is fully fenced and extra deep which offers plenty of space for a future pool. With no sidewalk and extra-long driveway, there's ample parking for your family and guests. The updated garage doors and front door both add a touch of modern curb appeal. This home is ideal for growing families, with both luxury and comfort in a prime location. Don't miss out on this incredible opportunity! (id:53661)
58 Mcmaster Road
Orangeville, Ontario
Welcome to this delightful family home! This charming 3-bedroom, 3-bathroom residence is nestled in a family-friendly neighborhood, just steps away from schools, conservation areas, trails, and a hospital. With approximately 1,616 square feet of living space plus an additional 800 square feet in the finished basement, this home is perfect for a growing family. The open-concept floor plan is bright and spacious, featuring fresh neutral paint throughout. Enjoy a carpet-free environment with beautiful hardwood and ceramic tile flooring. The well-appointed master suite includes an ensuite bathroom for added convenience. Step outside to your backyard oasis, perfect for relaxation and unwinding after a long day. With an ideal location for commuters, this home truly has it all! (id:53661)
6 Midhurst Drive
Toronto, Ontario
Fully renovated detached home ( 50 by 120 foot) in high demand area of etobicoke. the home features double door entry, open concept living room and dining room.family size kitchen with extended kitchen cabinets, quartz counter top and back splash, pot lights,newer appliances, all bedrooms are good size with windows and closets. fully renovated washrooms. 3 bedrooms basement apartment with separate entrance to generate extra income, 3 washrooms, living room, family size kitchen,separate shared laundry. 6 car parking, big size backyard. flexible closing (id:53661)
6391 Amber Glen Drive
Mississauga, Ontario
Welcome Home! Double Garage Detached Family Home Situated On A Rarely Found Extra Wide, Large Premium Corner Lot, 44Ft Frontage. This Well Maintained Sunlit Home Features 4 Bedrooms, 4 Washrooms And An Inground Pool, Located On A Quiet Street In The Coveted Lisgar Community, It Has Everything Your Family Needs. This Home Combines Comfort with Practicality. Bright, Sun Filled, Spacious Rooms, With Over 2000sqft Of Living Space, Extra Long Driveway With No Sidewalk That Can Easily Park 4 Cars. Large Living And Dining Room With Separate Formal Family Room, Three Excellent Sized Bedrooms Upstairs Offers Plenty Of Space. Walk Out Directly From The Kitchen Into Your Own Private Backyard Oasis With An Almost Brand New Heated Salt Water Pool (Pool Pump (2025), Salt Cell (2025), Pool Liner (2024), Pool Heater (2024)) Perfect For Hosting Guests Or Your Own Enjoyment. Professionally Finished Basement Offers Extra Space For Entertaining Or Relaxation With An Additional Bedroom And Bathroom. Close To Schools (Osprey Woods PS, Lisgar MS, Meadowvale SS), Parks (Steps To Cordingley Park), Shopping, Meadowvale Town Center, Lisgar GO, Minutes Away From 401, 407, 403. Don't Miss The Chance To Call This Beautiful House Home. (id:53661)
59 Edgevalley Drive
Toronto, Ontario
Located in West Toronto's most prestigious community of Edenbridge James Gardens, 59 Edgevalley has been recently renovated and offers a move in transitional modern residence on substantial 66 foot wide x 163 foot deep lot for your future dream home, and is located within a community of luxurious estate sized residences set within ravines, St George golf course, numerous parks and trails, creeks and rivers ... Recent renovations include New Italian Designed Modern Custom Kitchen with eat-in seating and sitting reading areas, Custom Millwork and Gas Fireplace in Family Room, Finished Lower level with accessory kitchen and laundry room, New Hardwood Flooring, New Exterior Water and Drainage Improvements, 150 Bottle Wine Fridge, New Landscaping and Privacy Trees, Water Irrigation System, New Rear Fencing, Renovated Bathrooms, and Exquisite Landscape and Gardening Design. Located in West Toronto's most prestigious community of Estate Residences and Homes nestled between St. Georges Golf Club and James Gardens, 59 Edgevalley is located within The Humber River, Shops on The Kingsway and Humber Valley Shopping Center and is an exceptional future 1/4 acre building lot for your dream home! Deep 163 foot pool sized lot. Convenient floor plan with Main Floor Powder Room and Indoor / Outdoor Entertaining flow with Walkout from Chefs Kitchen, 2x Car Garage with New Garage Door and 6 car driveway. Sought After Public, Private & Catholic Schools located nearby, convenient amenities including Sherway Gardens, Pearson Airport, High Park and the Waterfront Lakeshore Marina. A True Forever Community! (id:53661)
2595 Windjammer Road
Mississauga, Ontario
Located in the heart of Erin Mills, this stunning detached home offers an exceptional blend of comfort and convenience. Boasting 4+2 bedrooms and 4 bathrooms, its unique layout is designed for both style and functionality. The kitchen features a beautiful skylight and modern pot lights, while the dining room impresses with soaring 12-foot ceilings and a walkout to the patio. The master bedroom comes complete with a spacious 3-piece ensuite and a good size walk-in closet. A double-car garage provides direct access to the backyard, and the expansive, park-like garden offers plenty of space for children and pets to play. A separate entrance leads to the lower level and basement, enhancing the homes versatility. With quick access to Highway 403 and QEW, and close proximity to public transit, top-rated schools, parks, and Erin Mills Town Centre, this property is perfectly situated. As an outstanding income opportunity, the home has been divided into three rental units, generating $7,600 in monthly income, with tenants covering all utilities. A true gem in Erin Mills! (id:53661)
23 Pathmaster Road
Brampton, Ontario
Stunning Family Home on Tree Lined Street. One of The Largest Homes In A Family Friendly Neighborhood. 2600+ Square Feet. Multi-Level Home With A Large Family Room, and A Separate Basement Entrance with a Kitchenette, Easily Convertible to An In-Law Suite or Rental Apartment. Stainless Steel Appliances and Quartz Counter. Breakfast Bar Area. Open Concept and Great for Entertaining Guests. A 2nd Bedroom with its Own En-suite Washroom, Great for In-Law Suite/Guest Room. Newly Laid Interlocking and a Beautiful Porch As Well As A Balcony To Enjoy Your Tea Time. Many Updates To The Home. Newer Appliances. Gas Fireplace. Ethernet Cabling Throughout for Fast Internet. Owned Security Camera's/Sensors and Monitor. Lots Of Pot Lights and Updated Light Fixtures. Close to Starbucks, Tim Horton's, Grocery Stores, Banks, Schools and More. (id:53661)
148 Morton Way
Brampton, Ontario
* See 3D Tour* Stunning 4 Bedroom Detached Home With A 2 Bedroom Basement Apartment, Backing Onto A Park. $$$ Spent On Recent Upgrades, Including Fresh Paint, High-End Vinyl Flooring Throughout. Hardwood Staircase. This Home Features Separate Living, Dining, And Family Rooms For Ample Space. The Kitchen Boasts A Brand New Backsplash And Quartz Countertops, While The Main Floor Powder Room And 2nd Floor Common Washroom Showcase New Vanities With Quartz Tops. The Massive Master Bedroom Includes A 4-Piece Ensuite And Walk-Out To A Balcony, Along With Generously Sized Additional Bedrooms. The Newly Renovated 2 Bedroom Basement Apartment (2023)Offers A Modern Kitchen With Quartz Countertops And A Separate Side Entrance. Located In An Amazing Area Right At The Border Of Mississauga, Minutes From Schools, Sheridan College, Public Transit, Susan Fennell Sportsplex, Shopping Plazas, HWY 407/410, And All Essential Amenities. A True Must-See! (id:53661)
6835 Forest Park Drive
Mississauga, Ontario
Welcome to 6835 Forest Park Drive - A Cherished Family Home in the Heart of Avonlea. Offered for the first time in 31 years, this beautifully maintained, sun-filled home is ready to welcome its next family. Set on a generous 48 foot-wide lot with incredible curb appeal, this thoughtfully designed residence boasts 4 spacious bedrooms, an expansive living and dining area, and a bright, inviting layout with multiple sightlines from every room. A dramatic 12-foot skylight above the staircase floods the home with natural light, while its southwest-facing orientation ensures all-day sunshine. From the welcoming front entrance to the entertainer's backyard, every detail has been considered for comfort and functionality. Step outside to a private oasis featuring a full outdoor kitchen, gas fire pit, and movie-watching area- perfect for enjoying warm evenings or crisp fall nights. Parallel to scenic Avonlea Grove Park, the sounds of birdsong and rustling leaves to create a peaceful retreat. Inside, the finished basement offers a full-size bar/kitchen, a spacious entertainment zone, and potential for a separate entrance-ideal for hosting or extended family living. Ample storage includes two walk-in closests, two basement pantries, a large furnace room, and a garage storage loft. Avonlea is a hidden gem. Conveniently located within 1-3 km of major highways (407,401,403), Lisgar GO Station, top retailers like Walmart, Canadian Tire, and Longos, the beautiful 7.9 km Lisgar Meadow Brook Trail and for the shoppers out there, the Toronto Premium Outlets is a short drive away. Your children will have access to top-rated schools including St.Teresa of the Child Jesus, Plum Tree Park PS, Mount Carmel S.S., and Meadowvale S.S. Don't miss this rare opportunity to own a lovingly maintained home in a sought-after neighbourhood. 6835 Forest Park Drive is more than house-it's a place to build a lifetime of memories. (id:53661)
19 - 1450 Sixth Line
Oakville, Ontario
Welcome to 19-1450 Sixth Line a rare opportunity to own the largest unit in this sought-after College Park complex. This beautifully updated 2-storey townhome offers 4 spacious bedrooms, 2 full bathrooms, and a convenient powder room, making it ideal for families seeking both comfort and functionality. Step inside to discover hardwood flooring throughout the main and upper levels, creating a warm and inviting atmosphere. The open-concept living and dining areas are perfect for entertaining. The kitchen boasts modern finishes and ample storage, catering to all your culinary needs. The fully finished basement features a brand-new 3-piece bathroom and a versatile recreation room, providing additional living space for a home office, gym, or playroom. Enjoy outdoor living on the private deck, constructed in 2018, offering a serene spot for relaxation or gatherings. Located in the heart of Oakville, this home is within walking distance to top-rated schools, parks, shopping centers, and public transit, ensuring convenience at your doorstep. Dont miss out on this exceptional property. - Windows 2023 - Shingles 2016 (id:53661)
5373 Spruce Avenue
Burlington, Ontario
You won't want to miss this rare gem! This is a unique 5 bedroom (above grade) 3 bathroom side-split home with almost 2500 square feet of finished living space in Burlington's Elizabeth Gardens Community for under 1.250M. You don't hear that very often. The main level features a spacious separate dining room, a gorgeous white kitchen open to the bright and airy living room with vaulted ceilings and loads of natural light, main floor laundry and beautiful 9" wide plank Pine flooring throughout. The second level has 3 bedrooms and a 4 piece bathroom for the guests and kids. Up top there's a massive Primary suite with an updated 4 piece ensuite and walk - in closet and an additional 5th bedroom or great office space. The lower levels got a good sized family/rec room with a 2 piece bathroom and additional storage. Don't miss this amazing opportunity and come check out this amazing home today!!! (id:53661)
#72 - 250 Sunny Meadow Boulevard
Brampton, Ontario
Discover this Rarely offered, 5-year-new Two bedroom (both with attached bathrooms) plus half bath on the main floor. Bedroom level laundry. Brand New Floor. 1305 SQFT stacked townhouse in Brampton! Big terrace to enjoy in summer time. Perfect for first-time buyers, retirees and investors alike. 2 CAR PARKING* , tons of storage and loaded with upgrades through-out. Low maintenance fees. Located near shops, highways, and walking-distance public transit, this property offers both modern comfort and convenience. Whether you're starting your homeownership journey or expanding your portfolio, this home offers the ideal blend of accessibility and investment potential. Don't miss this opportunity. Motivated Seller. (id:53661)
68 Twenty Fourth Street
Toronto, Ontario
Experience the perfect harmony of luxury and functionality in this exquisite custom-built home, ideally situated just minutes from Lakeshore, transit, Humber College, and a full range of amenities. Thoughtfully designed to maximize light and space, the open-concept layout is adorned with expansive windows and a striking skylight, bathing the home in natural light throughout the day. Featuring top-of-the-line appliances, this remarkable property offers 4+1 spacious bedrooms and 4+1 beautifully appointed washrooms, with the added convenience of a second-floor laundry room. The fully finished basement presents a wealth of possibilities, complete with a kitchenette, den/room, laundry, a walk-up, and separate entrances from both the side and garage - providing exceptional potential or a private retreat for extended family. An unparalleled opportunity to own a sophisticated home in an unbeatable location - offered at an incredible value. (id:53661)
118 - 1135 Cooke Boulevard
Burlington, Ontario
Modern one-bedroom stacked townhome in Burlington featuring premium finishes, an open-concept layout, and an unbeatable location. Steps to Aldershot GO, the 403, QEW, and Downtown Burlington, with easy access to parks, top-rated schools, shopping, dining, and the waterfront. Enjoy a 10-minute walk to LaSalle Park and Lake Ontario, 15 minutes to Hidden Valley Trail, and close proximity to the Royal Botanical Gardens, Hendrie Valley Conservation Area, IKEA, Fortinos, public libraries, and medical centres. A perfect blend of urban convenience and outdoor lifestyle. (id:53661)
35 Darras Court
Brampton, Ontario
Welcome to spacious and well-maintained 4 bedroom, 2-bathroom condo townhouse with unique Multi-Level Design in a well maintained complex in Brampton. The Living room opens to an enclosed backyard, perfect for outdoor enjoyment, bright dining and kitchen areas create an inviting atmosphere. The upper floor boasts four generously sized bedrooms and a full bathroom, while the finished basement adds valuable recreational area. Conveniently located near Schools, Shopping, Parks, Community Centre And Public Transit. This home offers the perfect blend of style, space, and accessibility. (id:53661)
350 Weighton Drive
Oakville, Ontario
Breathtaking Custom-Built Residence Nestled In Oakville's Highly Coveted Bronte Neighbourhood. Offering over 3,300 sq. ft. of luxurious above-grade living space, plus a fully finished walkout basement, this architectural masterpiece seamlessly blends modern elegance with timeless design. Soaring 10-foot ceilings on the main level, 9-foot ceilings on both the second floor and in the basement. From the moment you step inside, youll be captivated by the grandeur & attention to detail that defines this remarkable home. Expansive, sun-filled principal rooms flow effortlessly, enhanced by exquisite craftsmanship, coffered ceilings, & refined moldings throughout. The open-concept design strikes the perfect balance between comfortable family living & elegant entertaining. Enjoy a chef-inspired kitchen featuring premium built-in appliances, custom cabinetry, & a walk-in pantry with a dedicated server room. The kitchen Overlooks the dramatic 20-foot open-to-above family room. A formal dining room and a sophisticated home office further elevate the home's functionality and style. Retreat to the serene primary suite, an opulent private haven complete with a custom walk-in closet, a spa-inspired ensuite with a deep soaker tub, glass-enclosed shower, and a private balcony encased in glass, offering peaceful views and ultimate privacy. The second bedroom features its own ensuite, while the third and fourth bedrooms share a well-appointed Jack-and-Jill bathroom. A spacious second-floor laundry room adds convenience & thoughtful design to the upper level. Located just steps from Lake Ontario and a mere 2-minute drive to the prestigious Appleby College, this exceptional home provides unrivaled access to top-tier schools, scenic waterfront trails, and Oakvilles finest amenities. Whether you're searching for your forever family home or a luxury investment, this one-of-a-kind property delivers the perfect blend of location, lifestyle, & refined living. (id:53661)
23 Foxmere Road
Brampton, Ontario
Top 5 Reasons Why Your Clients Are Going To Want To Call 23 Foxmere Rd Their Home; 1) Stunning 2-Story Detached Home On A Mesmerizing 45 Foot Lot In The Most Desired Neighbourhood Of Fletchers Meadow. 23 Foxmere Has A Gorgeous Curb Appeal With Upgraded Garage Doors & BONUS Extended Front Porch 2) As Soon As You Enter The Home You Are Welcomed With A Jaw Dropping Open To Above Bringing In Tons Of Natural Light. 23 Foxmere Road Has The Most Ideal Layout On The Main Floor W/ Combined Living Room/Dining Room & Separate Family Room That Overlooks The Upgraded Chefs Kitchen & Breakfast Space. 3) The Primary Suite Is The Perfect Size & Offers A Generous Sized Walk-In Closet. The Attached Ensuite Gives A Spa Like Feel With The Separate Soaker Tub & Shower. The Other 3 Bedrooms Are Marvellous In Size With A BONUS Flex Space That Could Be Converted To A Fifth Bedroom For Larger Families. 4) Simply Move In. The Home Has Been Impeccably Maintained & Upgraded Throughout The Years With True Pride Of Ownership. 5) The Unfinished Basement Is A True Blank Canvas That Is Yearning For Your Imagination. Looking For Extra Income Potential? Use The Huge Space & Convert Into A 2/3 Bed Legal Basement Apartment? Looking For Additional Space For Your Family? Convert Into An Entertainers Dream Paradise! (id:53661)
204 - 70 Sidney Belsey Crescent
Toronto, Ontario
Step Into This Stunning New Renovated 3 Bedrooms 2 Full Bathroom, 2 Parking Space Stack Townhouse Features A Primary Bedroom With Large Walk-In Closet and 4 Pcs Ensuite, Open Concept Living and Dining, Beautiful New Flooring, Eat-In Kitchen, Ensuite Laundry. 2 Underground Parking Spaces, Easy Access To Public Transportation Including The UP Express and Go Station. Close To Hwy 400 and Hwy 401, Effortless Commuting Surrounded By Park, Shopping, Dining, Schools, Churches. Top Rated Public School Nearby. The Humber River Trail Is Just A Short Stroll Away. (id:53661)
115 - 16 Litchfield Court
Toronto, Ontario
**Gorgeous ** Very Well Maintained 3+1 Bedroom 3 Washroom End Unit Townhouse with rental income from basement* Prime Location In Family Friendly Complex. With Convenient Access To Transit, School, Shopping, Banks, Many More...Upgraded Through Out/ Move In Ready** Pot Lights,, Gas Stove, Granite Counter Top, Stainless Steal Appliances,, Nest Thermostat, Laminate Flooring Throughout, Finished Basement With Kitchen And 3Pc Ensuite. New 3D window coverings.Absolutely Stunning Property One Of Its Kind On The Market For Its Value. A GOOD OPPERTUNITY FOR first time buyer or investors. (id:53661)
77 Thwaite Avenue
Toronto, Ontario
Welcome to this immaculately kept 4-level backsplit, offering exceptional space and comfort for the whole family! Boasting 4 generous bedrooms and bright, airy principal rooms. This home is designed with both function and lifestyle in mind. The inviting living room features a charming bay window perfect for soaking up natural sunlight. You'll love the large eat-in kitchen, customized for practicality and entertaining. Each bedroom offers ample closet space, with the added convenience of security roller blinds in three of the bedrooms. Enjoy extra features of having a central vacuum system, a 2nd kitchen in basement for a potential in-law apartment, larger basement windows, spacious living area in basement with a wet bar, a large cold cellar (for all your pantry needs), in addition to a roomy crawlspace (located in laundry area). The large lot accommodates a patio area, garden area, garden shed, and a spacious 1.5-car garage complete with a sink. The extended driveway alone easily fits up to 7 vehicles, a rare find! Located on a quiet street in a sought-after neighborhood, this home is close to great schools, public transit, shopping, and all the amenities you could need. A fantastic opportunity for growing families or multi-generational living! (id:53661)
33 Valonia Drive
Brampton, Ontario
LEGAL BASEMENT APARTMENT!!! Welcome to Stunning And Bright 3+2 Bedroom fully detached Home. Fabulous Open Concept with Great layout and Hardwood In Living/Dining room, Large Sunfilled Family Room With Fireplace & Vaulted Ceiling. Spacious Kitchen With Breakfast Area W/O To A Huge Deck On Pie Shaped Lot (Wider At The Back), Master Suite With Hers/his Closet, another two great size bedrooms. Legal Basement apartment rented to AAA tenants. Tenants willing to stay or leave. Steps To Schools, plaza, Challo- freshco, Walmart and other Shops & Transit. Great opportunity for Investor or first time buyers or if you would like to upgrade from Semi or Towns. (id:53661)
10 Leparc Road
Brampton, Ontario
Nestled in one of Brampton's most prestigious neighborhoods, this meticulously maintained bungalow sits proudly on a coveted corner lot, showcasing stunning curb appeal and true Pride of Ownership. The beautifully landscaped exterior is enhanced by an elegant interlocked driveway, setting the stage for the charm and sophistication within. Step inside to discover a thoughtfully designed layout with spacious living areas, abundant natural light, and timeless finishes. Perfect for families or downsizers alike, this home offers both comfort and convenience. Note 2nd bedroom currently being used as a dining room. Basement Includes a separate entrance, main stairs, secondary service stairs and a 3 piece bathroom. Don't miss the opportunity to own this exceptional gem! (id:53661)
5629 Longford Drive
Mississauga, Ontario
Stunning & Immaculately Cared For 3-Bedroom Raised Bungalow in the Highly Sought-After Churchill Meadows. This bright and inviting home features a spacious eat-in kitchen that leads to a delightful two-tiered deck, offering built-in storage and an additional shed for added convenience. A gas line is ready for your Built-in barbecue, making outdoor grilling effortless. The master bedroom is complete with a luxurious 3-piece ensuite and a large closet for plenty of storage. For added convenience, the laundry is located on the lower level. The expansive lower level is bathed in natural light through oversized windows, making it feel open and airy. Notable features include remote-controlled blinds in the kitchen, under-cabinet lighting, and a second-tier deck in the backyard ideal for entertaining. Both the front and back entrances have been upgraded with additional security doors for peace of mind. The lower level also boasts a cozy family room with pot lights, two spacious bedrooms, and a 3-piece bathroom, along with a dedicated prayer room. Conveniently situated close to all essential amenities.** Total Living Area: 1647 Square Feet**. (id:53661)
238 Royal Salisbury Way
Brampton, Ontario
This well-maintained townhouse in the heart of Madoc offers a perfect blend of comfort and style. Updated over the years, it features laminate flooring throughout, replaced windows and doors, and a finished basement with a modern full bathroom and newer washer/dry boasts a custom backsplash, granite countertops with an island, and stainless steel appliances. A striking staircase adds a touch of elegance. The carport has been converted into a full garage, and the widened driveway provides extra parking. Step into the private, mature backyard featuring a newly built deckperfect for relaxing or entertainingalong with a spacious garden shed for extra storage. A fantastic home in a highly desirable neighborhood! (id:53661)
46 Stocco Circle
Tiny, Ontario
Custom Built Brick Bungalow with Unique TWO MIRRORED SEPARATE UNITS ON THE MAIN FLOOR! Each Main Floor Unit Offers a Spacious Living Area, Full Four Piece Bathroom with Tub and Two Bedrooms for a Total of 4 Bedrooms! One Unit Has a Full Kitchen and the Second Unit has a Roughed in Kitchen. Quality Built 1925sqft Home in an Enclave of the Some of the Finest Homes in the Area! Mostly Finished Basement with 9ft Ceilings! Premium Treed Lot is Approximately 102x155ft! Septic Tank Serviced in 2023, Roof Reshingled About 3 Years Ago! Access to Beautiful Bluewater Beach! (id:53661)
7498 Island Crescent
Ramara, Ontario
BREATHTAKING VIEWS & ENDLESS OUTDOOR ADVENTURES AT THIS WATERFRONT ESCAPE! This nature lovers dream offers a charming waterfront bungalow with 126 feet of frontage on a serene Black River inlet, creating the ultimate year-round retreat. Nestled on over half an acre of treed land along a municipality-maintained road, this turn-key gem invites you to enjoy 26 kilometres of river for boating, fishing, canoeing, and kayaking right from your backyard. A private outdoor oasis awaits with two decks, a fire pit, and a spacious shed, with footings already in place for a future dock to enhance your waterfront lifestyle. The large circular driveway provides ample parking, and a supply of armour and patio stones offers endless possibilities for outdoor upgrades. Inside, pride of ownership is displayed throughout the open-concept interior boasting tasteful finishes and easy-care laminate flooring. Recent updates include a freshly painted interior, some updated light fixtures, an upgraded furnace, fridge, and dishwasher, plus thousands spent on a premium leaf filter gutter system that comes with a lifetime transferable warranty. Located close to shopping, parks, highways, golf courses, and beaches, this is an incredible opportunity to own a #HomeToStay that offers both relaxation and adventure in a stunning natural setting. (id:53661)
30 North Street
Barrie, Ontario
!!Attention!! All Investors And First Time Home Buyers Come Check Out This Gem Of The Property In The heart Of Barrie Just 10 mins Drive From The lake Situated On The Quiet street This Property Offers 4BR/2WR And Huge Backyard With A Garden Loft Room with separate Entrance From Backyard. RM2 Zoning Is Investors Or Developers Delight Which Allows Duplex Or Rooming Housing. Detach Garage perfect For A Workshop. Come Check This out. **EXTRAS** RM2 Zoning (id:53661)
148 Bayshore Drive
Ramara, Ontario
Welcome to Beautiful Bayshore Village, a Lake Simcoe waterfront community that combines the charm of nature with modern municipal conveniences. This home is the one you've been waiting for. Meticulously clean and well-maintained, this residence is entirely carpet-free and features a custom kitchen with a breakfast bar, a spacious living room, a dining room, and a delightful four-season garden room (with inside entry to the garage). The bedrooms are large, and the bathrooms have all been beautifully updated. The inviting family room, featuring a wood-burning stone fireplace, is perfect for entertaining family and friends. The lower level is an ideal bonus space, offering ample storage and versatility for a home gym, office, or workshop for hobbyists. Set on a large, private lot, this home backs onto a tranquil pond, providing a peaceful setting for enjoying your morning coffee from the deck or sunroom, with serene water views to start your day. As a member of the Bayshore Village Association (at only $1,015/year), you'll gain access to a variety of amenities, including the golf course, a saltwater heated pool, tennis and pickleball courts, recreation centre, and a dynamic social calendar full of clubs, groups, and events. Members can also take advantage of the Bell Fibe group discount program, offering TV and unlimited high-speed internet for approximately $40 per month. This vibrant community has three waterfront parks within walking distance, an on-site storage yard for all your toys (trailers, boats, snowmobiles), and one of the three marinas for docking your boat is just around the corner. Municipal services like water, sewer, garbage pickup, road snow plowing, and a school bus route complete the picture. This is an exceptional opportunity to live in a beautiful waterfront community on the eastern shores of Lake Simcoe. Quick closing is available. (id:53661)
44 Hanmer Street E
Barrie, Ontario
LEGAL BASEMENT APARTMENT! This is a fantastic opportunity to own a well-maintained detached bungalow in one of Barries most convenient neighbourhoods, only a few minutes walk from RioCan Georgian Mall. This home features a fully legal finished basement apartment with a private side entrance and separate laundry perfect for extra income, investment, or comfortable multi-generational living. Enjoy spacious interiors, a modern chefs kitchen, great curb appeal, and a private backyard retreat. Whether you're a first-time buyer, investor, or down sizer, this home offers both comfort and potential. (id:53661)
140 - 415 Sea Ray Avenue N
Innisfil, Ontario
Stunning 1-bedroom, 1-bathroom condo unit located in the beautiful community of Friday Harbour Resort. As the newest completed Condo in the resort, this Highpoint unit is finished in the latest modern and luxury finishes with soaring 10 ft Ceilings throughout. Well equipped kitchen features modern appliances, impressive counterspace and expansive pantry for storage, perfect for entertaining. From the large open concept living room with large floor to ceiling windows; it provides access to a private balcony that fronts out into a tranquil woodlot. Enjoy exclusive Highpoint only access to a private outdoor courtyard pool, and hot tub! This unit also includes 1 parking space, a locker! Do not miss out on this one of a kind condo! (id:53661)
104 - 2100 Steeles Avenue W
Vaughan, Ontario
Fabulous 2 Storey unit, semi furnished ( furniture can be removed ) unit can be used as professional office space, or mixed use with Retail/Service some service style business also accepted. Conveniently located on the corner Plaza on Steeles , steps from public Transportation , high visibility, High traffic. Close to all 400 Hwy's. The unit is located inside the Plaza's mini mall. The unit includes a plumbed kitchenette. Office units can be leased individually as a shared space or as a whole unit. 5 Offices upstairs, kitchenette and Retail space Main floor. (id:53661)
107 Carneros Way
Markham, Ontario
Award Winning Energy Efficient Arista Homes. Approx. 1800 Sq.Ft. Bright And Spacious Freehold Townhouse. 9' Ceilings On First and Second Floor. Upgraded Laminate Flooring throughout, S/S Kitchen Appliances, Upgraded Kitchen Cabinets, Oversized Centre Island w/ Quartz Waterfall. Walk Out To A Beautiful Covered Terrace from kitchen. Convenient Direct Access From Garage . Quartz Counter Top in Both Bathrooms. Close To Viva Cornell BusTerminal, Hwy 7, 407 Etr, Major banks, Walmart Shopping Centre With More Shops On The Way, Boxgrove Shopping Mall, Stouffville Hospital And Cornell Community Centre. A MUST SEE PROPERTY! (id:53661)




