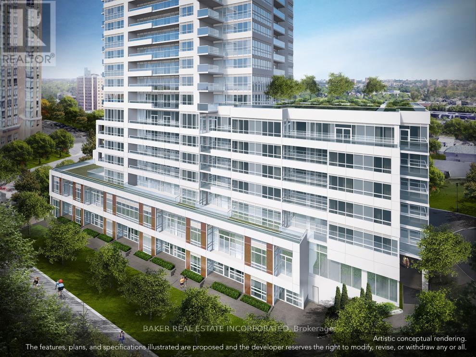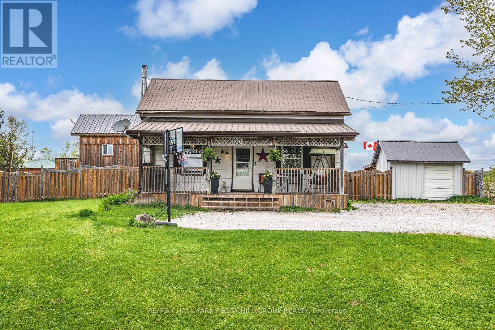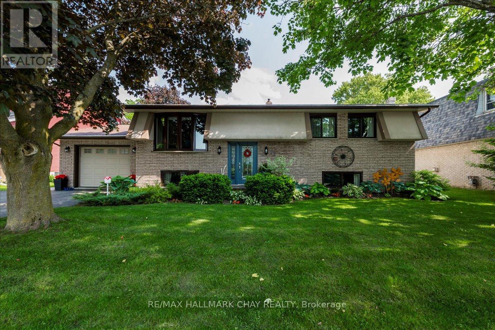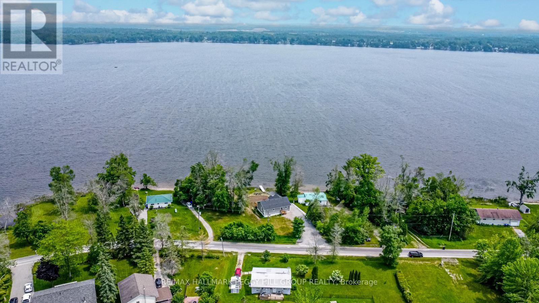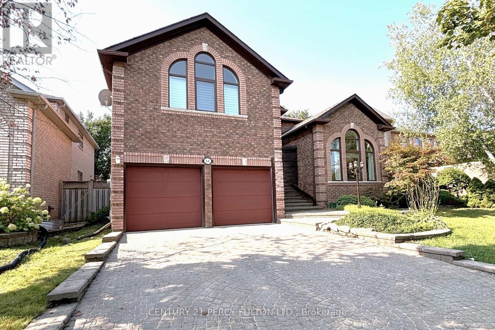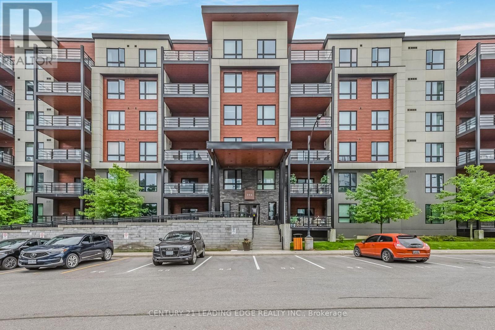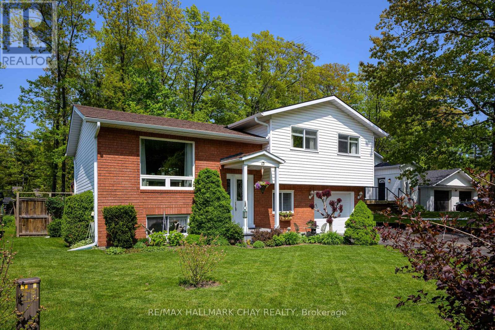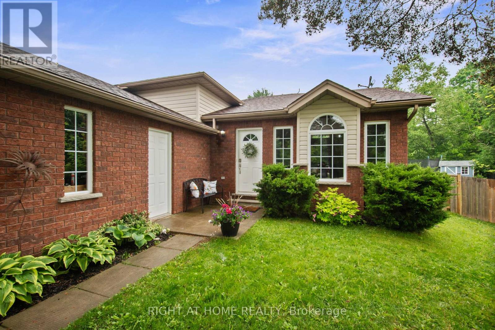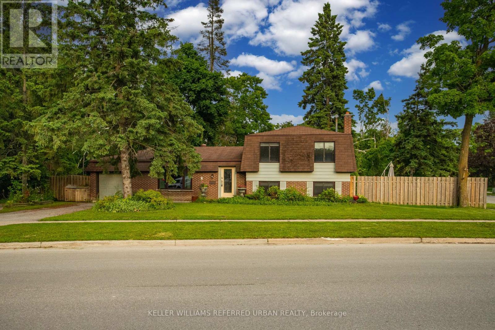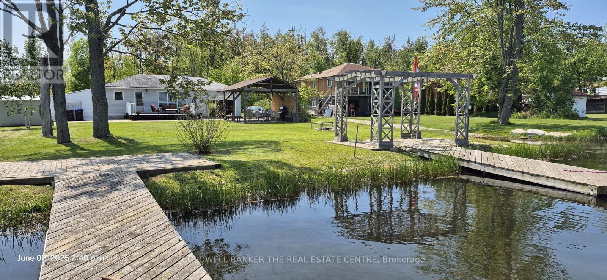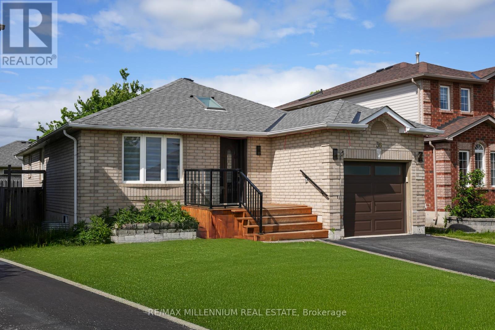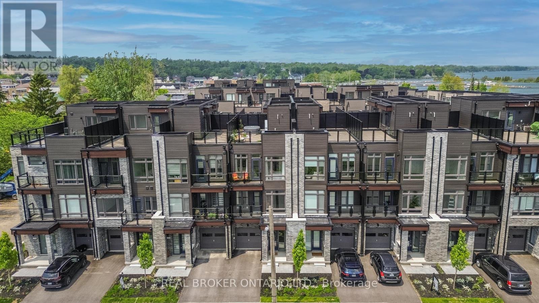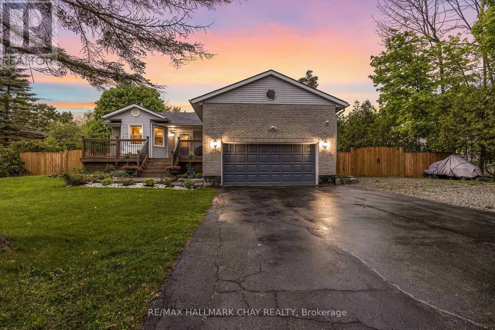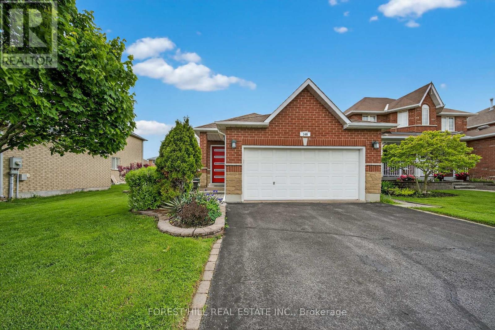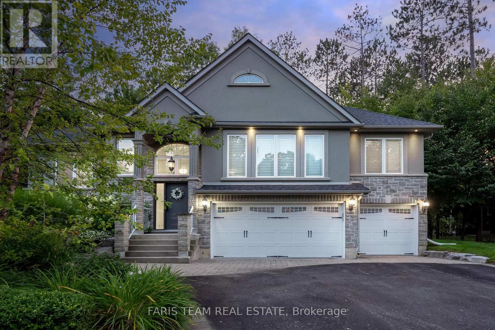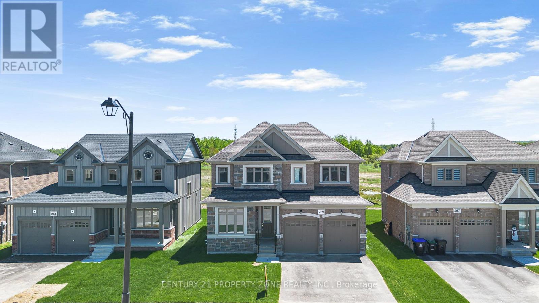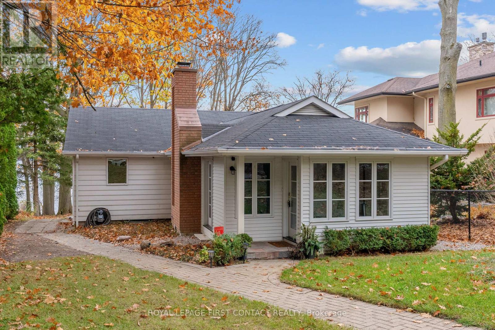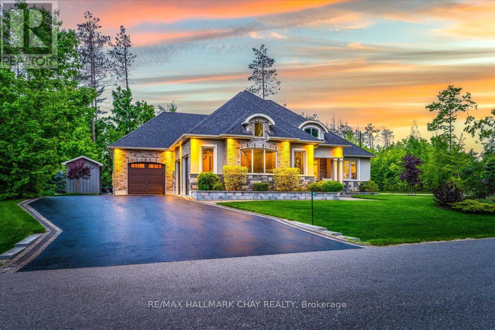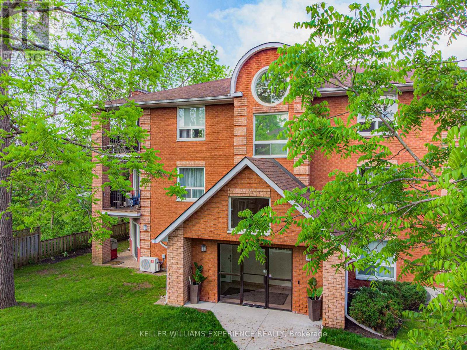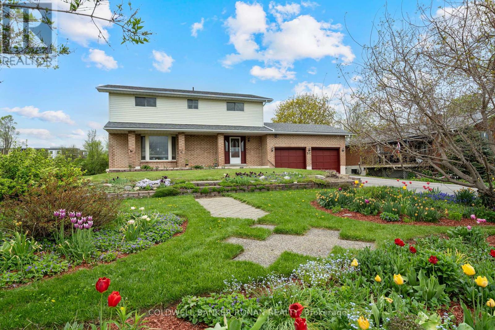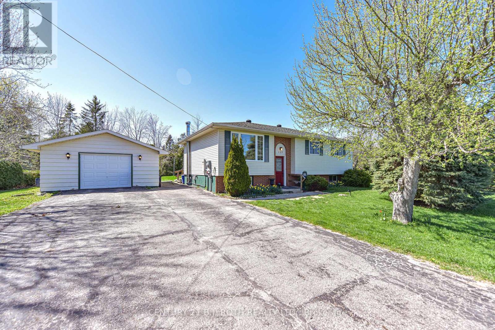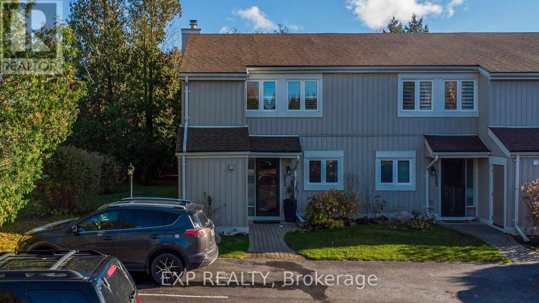2170 Birchleaf Lane
Burlington, Ontario
Extensively renovated home. 1400 Sq.Ft. above grade. Modern light fixtures and pot lights. Windows , front door and sliding glass doors replaced. Eat in kitchen with quartz countertop, undermount lighting and backsplash, sliding glass door from the dinette area to a huge expansive fenced backyard galore. Bright great room or family room with gas fireplace, engineered hardwood floor and pot lights. 2 pc. powder room on the main floor. Modernized staircase with black spindles to the upper level features 3 bedrooms with engineered hardwood floors and a 4 pc. bath. Recreation room finished has vinyl flooring and pot lights. Utilty and laundry room in the basement. Water heater rental with Reliance (id:53661)
701 - 10 Wilby Crescent
Toronto, Ontario
Welcome to Suite 701 at 10 Wilby Crescent in The Humber! This 3-bedroom, 2-bath condo offers a bright northeast exposure, open-concept living, and a modern kitchen. The highlight? A private balcony and a large terrace with breathtaking views of the CN Tower and Lake Ontario, perfect for relaxing or entertaining. Located in the heart of Weston Community, steps from Weston Go, transit, parks, and shops, The Humber also features incredible amenities like a fitness center, party room, rooftop lounge and many more. With parking and a locker included, just 5% down, and up to 25% down payment support available through Options for Homes, homeownership has never been more accessible. **EXTRAS** Parking and locker included. 0 Development charges and levies. S/s kitchen appliances and washer and dryer. (id:53661)
1601 Penetanguishene Road
Oro-Medonte, Ontario
CHARMING COUNTRY HOME ON HALF AN ACRE WITH A STAYCATION-WORTHY BACKYARD! Looking for a home thats got big country energy and a backyard that basically begs for cannonballs, s'mores and sleepovers? This place doesn't just have a backyard, it has a whole personality. Sitting pretty on a private 100 x 249 ft lot with over half an acre of property, this family-friendly gem is located in a desirable school district and just minutes from Barrie, Midhurst, Snow Valley, Horseshoe Valley and highway access. The backyard is the real showstopper, with pool days under the sun, hot tub hangouts under the hardtop gazebo, fire pit laughs late into the night and sleepovers in the fully insulated bunkie with hydro. There's also a shed and a workshop, perfect for your tools, toys or creative escapes. Updated decking and fencing keep it all looking sharp, while well piping improvements and removing the old concrete well top add extra peace of mind. The fun continues with nearly 1,700 square feet of inviting living space, highlighted by natural wood finishes and unique character details. The kitchen features ample wood cabinetry, a tile backsplash, some updated appliances, a beverage area, a pass-through window to the dining room and a walkout to the backyard. The cozy living room features a wood stove, stone accent wall & an office nook. There's a main floor primary bedroom plus two additional bedrooms on the upper level, along with a rough-in ready for a future bathroom. With a durable metal roof, replaced furnace and AC, an owned hot water tank and previously updated electrical, this home brings the comfort, the character, and all the country feels, with zero compromise on fun! (id:53661)
17 Glenview Avenue
Springwater, Ontario
Welcome to 17 Glenview Ave. Discover a backyard many only dream about! This charming raised bungalow boasts 2 bedrooms & 2 bathrooms, nestled in a peaceful neighbourhood. Enchanting gardens, a tranquil pond & a gazebo creates an idyllic oasis to relax in your own private space. The spacious deck invites you to entertain and there is a gas hookup for the BBQ. Perennials Galore blooming to have colour the whole season. A bright kitchen features under mount lighting, a lovely view from the kitchen sink and a big island to gather round. Separate dining area & sliding patio doors open to the beautiful haven outside. Hardwood floors & a bow window enhance this home. Everything is convenient for main floor living. The 3rd bedroom was converted to a huge laundry/exercise room. Entertain on the lower level family room, wet bar, cozy fireplace and large windows. This fireplace heated the house during the ice storm. Family Room on one side and on the other side partially separated by the stair well is a rec room or could be used as an office/crafting/play room. Easily adaptable for a future bedroom or two. Vinyl flooring on this level. A den/mudroom/ office/hobby/separate tv room, connects with a door to the garage. Bring your groceries in without getting cold or wet ensuring practical comfortable living. Next is a large storage/utility room. Tons of storage space & it's bright. There is another little storage area off the family room, Let's talk about the garage. It is an oversized single car garage- extra deep with an entrance to the basement. The man door at the back the garage opens conveniently to the back yard. In the garage don't miss the hook up for a natural gas heater with chimney already in place. There is so much to enjoy about this home & property. Only a few minutes from golfing, skiing, & amenities in Barrie, Wasaga Beach & Midland. Schools & shops & bakery, coffee all in walking distance. Book for your showing now. (id:53661)
4097 Dalrymple Drive
Ramara, Ontario
YEAR-ROUND RETREAT ON DALRYMPLE LAKE - RELAX, PLAY, UNWIND, REPEAT! Wake up every day to breathtaking views right outside your door on Dalrymple Lake, your own slice of paradise with 86 ft of prime shoreline in a sandy area. Imagine sipping your morning coffee while taking in the serene beauty of the water, knowing that endless year-round recreational activities are right at your fingertips. Whether it's boating, water skiing, or swimming on warm summer days, or enjoying ice fishing, snowshoeing, and winter sports during the colder months, this waterfront property is designed for family fun and relaxation. Spend summer afternoons lounging on the boat, exploring the lakes tranquil waters, or casting a line for bass, muskie, and walleye. The peaceful, quiet surroundings offer the perfect retreat, yet youre just a short drive away from the conveniences of Orillia and Washago, putting everything you need within easy reach. Inside, the open-concept layout features modern finishes, neutral tones, and a stunning kitchen with white cabinets, stainless steel appliances, and a large centre island, perfect for gathering with family and friends. With three cozy bedrooms, main floor laundry, and a full, unspoiled basement ready for your personal touch, this home offers an exceptional opportunity for year-round living or a weekend getaway. Create lasting memories in a place where outdoor adventures and peaceful moments come together effortlessly. (id:53661)
54 Cityview Circle
Barrie, Ontario
An Excellent Opportunity To Acquire This Stunning Home With Approximately 5000 Sq Ft Of Living Space In One Of Holly/Ardagh's Sought After Neighborhoods Of South Barrie. This Home Welcomes You Offering Extensive Landscaping & Upgrades Showcasing Superb Curb Appeal Matched With An Abundance Of Mature Trees That Set This Location Aside From Others. As You Ener This Elegant Home Through The Double Doors, You Are Greeted With A WOW Feel of High Cathedral Ceiling And A Grand Staircase. The Beautiful Dream Kitchen (Updated in 2023) Has High-End Finishes & Plenty Of Space For Everyday Living & Entertaining. The Kitchen Door Leads You To Appreciate All The Space & Privacy Of A Peaceful Backyard. The Main Floor Also Includes A Formal Dining Room, A Home Office And A Large Living Room With A Gas Fireplace And Plenty Of Natural Light From Expansive Windows! The Mudroom Features Closet, Cabinets, Laundry, A Sink And Access To The Garage And The Side Yard Adding To The Homes Functionality. The Airy 2nd Floor Features 4 Generously Sized Bedrooms + 2 Full Baths, Inclusive Of An Upgraded 5pc Bath & A Massive Primary Bedroom Retreat Equipped With A Walk-In Closet And A Double Closet!! All Bedrooms have A Walk In Closet: A Home Perfect For A Growing Family. A Newly Finished Basement (2022) Has A Bedroom, A 2 Piece Washroom, Large Rec Room. This Home Is Just A Short Drive To Highway 400, Barrie's Waterfront And All Major Shopping And Amenities. Its A Perfect Combination Of Luxury, Comfort And Convenience. A Must See Home Within Ardagh Bluffs!! (id:53661)
614 - 306 Essa Road
Barrie, Ontario
This Incredible Spacious Penthouse Suite Has So Much To Offer! With 2+1 Bedrooms, 2 Bathrooms, Large Living Area, Separate Dining Area And Wrap Around Balcony, This Unit Is Perfect For Those Downsizing From A Home. The Large Primary Bedroom Offers A 3-PC Ensuite With A Large Double Closet With Closet Organizers. Also Included Are 2 Underground Parking Spots With 2 Storage Lockers!! Facing The Forested Park With Sunny Southern Exposure. Upgrades Include: Pot Lights Throughout, High End Laminate Flooring, Walk-In Glass Shower, Closet Organizers In Bedrooms, Stainless Steel Appliances and Quartz Counters In Both The Kitchen and Bathrooms. Exclusive To All Homeowners, Enjoy Panoramic Views And City Fireworks Amidst The 11,000 Sq Ft Rooftop Patio. (id:53661)
15 Oaktree Court
Wasaga Beach, Ontario
Welcome to your dream home at 15 Oaktree Court, nestled in the heart of vibrant Wasaga Beach, Ontario a community renowned for its breathtaking natural beauty and family-friendly charm. This stunning 4-bedroom, move-in-ready home is the perfect haven for families seeking comfort, space, and a lifestyle filled with adventure and relaxation. This beautifully maintained 4-bedroom residence offers spacious living areas designed with family in mind. The open-concept main floor features a bright and airy living room, ideal for cozy family movie nights or entertaining guests. Each of the four generously sized bedrooms provides plenty of space for growing families, home offices, or guest rooms. The master suite includes a private ensuite for your own personal retreat. With fresh paint, updated flooring, and modern fixtures throughout, this home is truly move-in ready no renovations needed! Located in a quiet, family-oriented neighborhood, this home offers the perfect blend of modern comfort and convenience. With a spacious backyard for summer (id:53661)
18 Edgewood Crescent
Clearview, Ontario
Looking for more yard, more parking, and more community? This 3+1-bedroom home sits on a spacious lot with room to store your boat, trailer, or RV. Inside, you'll find tall ceilings as you walk into the main living space and an updated kitchen on the upper floor. The primary bedroom has the walk-in closet you've been hoping for, and natural light fills the home throughout. Downstairs, the finished basement offers a spacious rec room, an extra bedroom, above-grade windows, and tons of storage, giving everyone space to spread out. But it's the lifestyle that truly sets this one apart: Trails for ATVs and hikes are just minutes away. The Legion hosts community events and gatherings year-round. It's the kind of place where neighbours might drop off fresh tomatoes from their garden or lend a hand when you need it, because around here, neighbours aren't strangers. Come see it for yourself. This might just be the one you've been waiting for. BONUS: Hot water tank 2025 (owned) (id:53661)
1 Birchwood Drive
Barrie, Ontario
Welcome to Tall Trees A Family-Friendly Gem!Nestled in the vibrant and sought-after Tall Trees neighborhood, this well-maintained home offers the perfect blend of comfort, convenience, and future potential. Situated on a large corner lot, you'll enjoy extra outdoor space perfect for kids, pets, or entertaining. Just steps from scenic walking trails and walking distance to key amenities - 5 minute walk to the elementary school, 7 min to local rec center, and only a 3-min drive to Hwy 400 for easy commuting. Shopping & dining are nearby, with Georgian Mall just 2-min drive away. Inside, you'll find a spacious and inviting recreation room ideal for family gatherings or a cozy entertainment space with fireplace/currently inactive but offers great potential for a gas insert. Rough-in for a second washroom on the lower level, giving you opportunity to customize the space to your needs. Complete electrical rewire & new panel 2017 New AC unit 2019 Dishwasher 2021 Some new windows 2019 (id:53661)
60 High Street
Barrie, Ontario
LEGENDARY ARCHITECTURE, LUXURIOUS LIVING & UNRIVALED CRAFTSMANSHIP! With unapologetic presence, this stately Tudor landmark commands attention through rich character, architectural detail, and a backyard that feels pulled from the pages of a European estate portfolio. A new heated saltwater pool, servant's quarters transformed into a private suite, Wolf range, butler's pantry, Dolby theatre, and craftsmanship that's nearly impossible to replicate - this is 60 High St, one of Barrie's most iconic homes! Built in 1929 by Shoe Factory owner Ross Underhill and now heritage-designated, it sits near the waterfront, trails, restaurants, shops, GO Transit and more. The 16' x 34' inground saltwater pool features an 8.5 ft deep end, tanning ledge, yoga zone, and OmniLogic control and is surrounded by stone walkways, an irrigation system, mature trees, and a pool shed. The Tudor-arched front door opens to quarter-cut oak flooring, walnut wainscoting, leaded glass doors, plaster crown mouldings, and a grand staircase. The kitchen stuns with quartz counters, glass backsplash, extended cabinets, under-cabinet lighting, and stainless steel appliances, including a Wolf dual fuel gas/electric range and a Sub-Zero side-by-side fridge/freezer. A butler's pantry connects to the formal dining room with a picture window and crest-detailed glass doors. The front parlour includes a decorative fireplace with built-ins and hidden HDMI/data wiring, while the sunroom brings in plenty of light. The primary offers a walk-in closet with automatic lighting and a 4-pc ensuite with original tile, while two additional bedrooms share a well-appointed bathroom. Transformed servant's quarters offer its own staircase, separate bedroom, and 3-pc bath. A partially finished basement includes a Dolby-equipped theatre, storage, and access to the oversized garage. A home of this calibre doesn't just make an impression; it makes history, and it's ready for its next discerning owner to continue the story. (id:53661)
4137 Bayview Avenue
Ramara, Ontario
Waterfront Retreat on Lake Simcoe ! Perfect for Downsizers or Weekend Escapes! Step into easy lakeside living with this charming 2-bedroom bungalow-cottage, complete with a 3-piece bath and a bonus room ideal for storage, or an extra guest space. Whether you're downsizing or searching for a stress-free getaway, this property offers the perfect blend of comfort and simplicity. Direct access to the Trent Severn Waterway and just around the corner from beautiful McRae Park Beach, this is your gateway to a laid-back, nature-filled lifestyle swimming, boating, fishing, or just soaking up the view. A fully-equipped, 22-ft Bentley Pontoon Boat is included, perfect for sunset cruises or leisurely afternoons on the water. Inside, the open-concept living area features a cozy woodstove (with electric baseboard backup), a well-appointed kitchen, and a picture window framing serene waterfront views. Outside, unwind in your permanent gazebo, sip evening drinks under the pergola, or gather around the firepit under the stars. The rare drive-thru garage adds function and funstocked with extras like a mountain bike, riding lawnmower, and a full tool suite. Whether you're looking to simplify, slow down, or enjoy weekends away, this turnkey waterfront gem has it all. Dont miss this chance to live the lakeside life. Click the film icons to view the slideshow and 360 room tours! (id:53661)
38 Ambler Bay
Barrie, Ontario
Step Inside and Be Amazed! This beautifully updated home offers a perfect blend of modern design and everyday functionality. The reimagined IKEA kitchen is a true showstopper, featuring a built-in 3-door fridge, sleek cabinetry, and an open-concept layout that flows seamlessly into the dining and living areas all adorned with bamboo hardwood floors. From the kitchen, walk out to your stunning 3-tiered deck and enjoy the private, fully fenced backyard, complete with brand-new storage space and lush landscaping. Upstairs, you'll find 3 spacious bedrooms, ideal for a growing family. The fully finished basement adds incredible versatility, offering two additional bedrooms, a new 3-piece bathroom, and a dedicated workout area perfect for an in-law suite or extended family living. Located just minutes from Royal Victoria Hospital (RVH) and Georgian College, this home is move-in ready with major upgrades already done: New Roof (2019) Furnace, A/C & HRV System (2021) Water Softener (2019) Total Finished Living Space: 2,250 sq ft (approx.) Lot Size: Up to 1/2 Acre This property is a must-see for buyers looking for style, space, and convenience in one package. Don't miss your chance to call this stunning home yours! (id:53661)
142 Elgin Street
Orillia, Ontario
Welcome to the ultimate lifestyle townhome for young professionals or couples looking to live in the heart of downtown Orillia. This stylish, 1-year-old home still carries Tarion New Home Warranty coverage, giving you peace of mind as you settle into one of the citys most walkable and vibrant neighbourhoods. Located just a two-minute walk from Couchiching Beach Park, the boardwalk, the skateboard park, and waterfront trails, this home offers the perfect blend of convenience and connection to nature. The layout spans four thoughtfully designed levels. The ground level features a bright, versatile office space along with access to an oversized one-car garage and additional driveway & visitor parking. On the second level, youll find an open-concept living room, a dining area perfect for entertaining, a sweet powder room, and a standout kitchen equipped with quartz countertops, upgraded appliances, and a large island. A generous laundry room completes the space, adding daily function and extra storage. Upstairs on the third level are two spacious bedrooms, including a sun filled primary suite with large closets, an ensuite with double vanities and a large stand up glass tiled shower. The master is exceptionally finished with its own walkout balcony. The top level leads to a massive private rooftop terrace, perfect for entertaining or relaxing in the sun with beautiful open-air views. Low-maintenance, move-in ready, and energy-efficient, this home is made for modern living. Beyond your front door, enjoy everything Orillia has to offerfrom Tudhope Park and Bass Lake to new splash pads like Moose Beach, Lakeview Beach, and the Veterans Memorial Splash Pad, plus local cafés, trails, markets, and state-of-the-art recreation centres. Whether you're starting fresh, simplifying your lifestyle, or stepping into your dream location, this exceptional home truly has it all. -This is a POTL purchase and has a common element fee, NOT a condo fee. (id:53661)
2330 Lakeshore Road E
Oro-Medonte, Ontario
Charming Renovated Bungalow in Beautiful Oro-Medonte. Welcome to this beautifully renovated 2+1 bedroom bungalow nestled in the heart of Simcoe County's Oro-Medonte.Just 2 minutes from lake access, this home offers the perfect blend of cottage-country charm and modern convenience. Step inside to discover an open-concept layout flooded with natural light, highlighting the stylish upgrades and thoughtful finishes throughout. The spacious kitchen and living area flow seamlessly, ideal for entertaining or cozy family evenings. Set on a large, deep lot, the outdoor space is a dream come true for gardeners, families, or anyone looking to enjoy nature just steps from their door. Whether you're seeking a year-round residence or a peaceful retreat near the water, this move-in ready bungalow is a must-see! Only 1 minute walk to the beach! (id:53661)
168 Hurst Drive
Barrie, Ontario
Welcome to 168 Hurst Dr., a charming and well-maintained bungalow located in one of Barrie's desirable family-friendly neighborhoods. This lovely home features 2 spacious bedrooms on the main floor plus an additional bedroom in the fully finished basement, making it perfect for families, downsizers, or investors. The open-concept layout offers a bright and airy living space, ideal for both relaxing and entertaining. The basement includes a generously sized rec room, full bathroom, and ample storage. Outside, enjoy a large, fully fenced backyard with plenty of room for kids, pets, or summer BBQs. Sitting on a great-sized lot with a private driveway and mature trees, this property offers comfort, space, and convenience all just minutes from schools, parks, shopping, and Barrie's beautiful waterfront. Don't miss this fantastic opportunity! (id:53661)
2 Reillys Run
Springwater, Ontario
Top 5 Reasons You Will Love This Home: 1) This raised bungalow offers three bedrooms on the main level plus a dedicated office that can easily serve as a 4th bedroom, along with a fully finished basement featuring 9 ceilings, two additional bedrooms, a full bathroom, a home theatre, and a separate entrance from the garage, making it ideal for a private in-law suite, extended family, or future rental potential 2) Your personal summer retreat awaits with a 24x16 inground saltwater pool (installed in 2014), hot tub with an enclosure, a firepit, and a rare pool house complete with a 2-piece bathroom and change room; enjoy recent updates including a new pool heater (2025), and a saltwater generator and cell were replaced in 2022, while backing onto a treed area, offering complete privacy and tranquility 3) Enjoy a spacious eat-in kitchen with granite countertops and high-end appliances, 9 ceilings throughout, refinished hardwood floors and freshly painted walls, with the added benefit of recent energy-efficient upgrades including a high-efficiency furnace and heat pump/AC (2023), and a 3-car garage and extra-long driveway providing ample space for all your parking and storage needs 4) Situated in one of the areas most sought-after communities, youll be just minutes from top ski resorts, golf courses, and scenic outdoor amenities, with parks, basketball courts, and tennis courts nearby, providing an ideal spot for those who love an active, outdoor lifestyle 5) This warm and welcoming neighbourhood is perfect for families, with excellent school bus routes and close access to parks and recreational spaces, presenting a true community atmosphere where kids can play and grow in a safe, friendly environment. 3,443 fin.sq.ft. Age 19. Visitour website for more detailed information. (id:53661)
259 Duncan Street
Clearview, Ontario
Some may say this is "A Must-See Home in Stayner and Even More Stunning in Person! This spacious & stylish Four bedroom executive home in the south end of Stayner! This home offers plenty of living space for your family and guests to enjoy. A perfect blend of elegance, comfort, and versatility. Ideal for growing families, Inside you will walk into an open concept kitchen with quartz countertops, breakfast bar and and built inn stainless steel appliances. Dining and living room are bright and open to the kitchen for your family gatherings. A cozy family room electric fireplace, and a walkout to a Beautiful backyard with a no neighbourhood at the back. The luxurious primary suite boasts a 5-piece ensuite and freestanding tub and a spacious walk-in closets in all the bedrooms. Enjoy High ceiling in the Basement and separate entrance by the builder. The photos don't do it justice come see for yourself!" (id:53661)
23 Barrie Terrace
Oro-Medonte, Ontario
More than meets the eye with this charming year-round cottage or home, nestled in the most exclusive waterfront enclave on the North Shore of Kempenfelt Bay. Surrounded by luxury estates, this rare gem sits on an appealing deep lot approx 47+- feet of shoreline, 303 feet deep plus ownership of a large water lot. Enjoy south-facing exposure, offering all-day sun and stunning views. This roomy 2-bedroom, approximately 1,300 sq. ft. bungalow features vaulted ceilings, a newer kitchen, newly renovated bathroom, gas furnace, drilled well, new decking and hardwood and ceramic floors. Spacious and airy living areas offer breathtaking views and sunsets, while a newer staircase ensures effortless access to the dock and all your waterfront enjoyment . Enjoy now or build your dream home in one of Lake Simcoes most prestigious locations. Just minutes from Hwy 400, RVH, Barries city limits and only 60 minutes to Toronto. Close to walking /bike trails, golf, skiing, shopping and more. A rare opportunity not to be missed! (id:53661)
19 Timber Wolf Trail
Springwater, Ontario
Welcome to elevated living in the prestigious community of Snow Valley Highlands. This impeccably crafted bungalow offers over 2,144 sq ft above grade and showcases a seamless blend of timeless design and modern sophistication. Built in 2018 and maintained with exceptional care, this 2+1 bedroom, 3-bath residence is the epitome of refined comfort. From the moment you step inside, you're welcomed by soaring 9-foot smooth ceilings, rich hardwood flooring, and sun-filled spaces that exude warmth and elegance. Every inch of this home reflects thoughtful upgrades and bespoke finishes from bevelled kitchen cabinetry and quartz countertops to a custom marble backsplash and architectural tray and waffle ceilings. The stunning two-toned kitchen is a showstopper, anchored by an oversized island, designer lighting, and a custom range hood that blends seamlessly into the cabinetry. The adjoining living room invites relaxation with its grand gas fireplace, coffered ceiling detail, and built-in cabinetry that enhances both function and style. Retreat to the serene primary suite, complete with dual walk-in closets featuring custom organizers, and a spa-inspired ensuite with a double vanity, free standing soaker tub, and glass-enclosed shower. The tailored mudroom and laundry room are equally impressive featuring built-ins, a full pantry, and interior access to both garage bays for everyday convenience. Downstairs, the fully finished basement offers 8-ft ceilings, pot lights throughout, a spacious bedroom and full bath, and walk-up access to the garage an ideal space for extended family, guests, or your dream rec room. Step outside to your private backyard haven fully landscaped and backing onto environmentally protected green space. Enjoy the heated saltwater pool with waterfall, custom interlock patios, and ambient lighting, all framed by covered porches perfect for entertaining or quiet evenings under the stars. This is luxury redefined inside and out. (id:53661)
204 - 131 Clapperton Street
Barrie, Ontario
Welcome to this beautifully updated 2-bedroom condo, quietly nestled in a peaceful pocket of downtown, just minutes from all the essential amenities. Step inside to discover a spacious, thoughtfully renovated kitchen featuring timeless white shaker cabinets and abundant counter space, perfect for culinary enthusiasts. The open-concept design connects the kitchen to a dedicated dining area and a bright, welcoming living room with a cozy gas fireplace, inviting you to relax and unwind. Step out from the living area onto your private, covered balcony, where views of lush, mature trees create the perfect backdrop for outdoor lounging or entertaining. Plenty of space for patio furniture and a BBQ makes it an extension of your living space. Inside, you'll enjoy the convenience of in-suite laundry, generous storage options, and two well-sized bedrooms that offer comfort and versatility for any lifestyle. The updated bathroom is a standout, showcasing a luxurious walk-in shower and a modern vanity topped with quartz countertops. A clean, neutral color palette and elegant wood-grain laminate flooring flow throughout the home, creating a warm, contemporary feel. The heat pump with air conditioning was installed in 2020. Additional features include an assigned parking stall, a private storage locker, and secure building access with controlled entry for your peace of mind. Residents can also access a shared lounge area with a kitchenette, sofas, and a pool table in the neighboring building, which is ideal for entertaining friends or relaxing with neighbors. Meticulously maintained and ideally located, this condo offers comfort, style, and downtown convenience. Don't miss your chance to make it yours! (id:53661)
62 George Street E
Clearview, Ontario
Welcome to 62 George Street! Located in the charming Village of Creemore,this property boasts stunning views and offers a perfect blend of tranquility and convenience. This massive lot features an impressive frontage of 75 feet and a depth of over 200 feet, providing ample space for outdoor activities and entertaining. The spacious interior of the house comprises five bedrooms and two bathrooms, making it ideal for large families or guests. Maple hardwood floors on the main level of the home add warmth and elegance to the living spaces. Abundant storage solutions ensure that all your belongings are organized and easily accessible. The property includes beautiful perennial flower gardens and herb gardens with a retaining wall, adding to its picturesque appeal. There are two garden sheds available for additional storage and gardening tools. The property has undergone significant upgrades including a replaced roof, central air conditioning system and furnace. It is also equipped with a new Generac generator, a new high-efficiency hot water heater and a new water conditioner. The property is within walking distance to a vibrant community, artisanal shops, cozy cafes, acclaimed restaurants, and a thriving farmers market. The location offers the best of both worlds: a peaceful retreat with the convenience of nearby amenities. Whether you're starting a new chapter in your life or seeking a peaceful place to retire, 62 George Street is sure to meet your needs. The property offers privacy with no neighbors behind, in front, or on the west side, ensuring a quiet and serene living environment. Come and experience the charm and beauty of this exceptional property in the Village of Creemore. It's more than just a home; it's a lifestyle waiting for you to embrace. (id:53661)
123 Wellington Street
Ramara, Ontario
Welcome to 123 Wellington Street, an established and well-maintained home nestled just minutes from the beautiful Lake Simcoe, the Atherley Community Park and Lovely Day Playground. Just a short drive from all of Orillia's amenities, this charming property offers the perfect blend of location and lifestyle. Enjoy peace of mind with a full-home Generac generator - a true asset during events like the recent ice storm. The septic tank was replaced in 2020, while key exterior updates include new siding (approx. 2019), and shingles (approx. 2022). Inside you will love the recently replaced kitchen (2024) with newer appliances, perfect for preparing family meals. Second sump pump for additional piece of mind (2024). Owned On Demand water heater (2024). Additional upgrades include a newer front door that adds both curb appeal and efficiency. This home combines comfort, reliability and location - making it a smart move for your next chapter. (id:53661)
554 Oxbow Crescent
Collingwood, Ontario
Spacious End Unit in a Prime Location! Welcome to end-unit townhome flooded with natural light from three sides and offering one of the best-priced lifestyle opportunities in the area. The open-concept main floor is perfect for entertaining or cozy nights in, complete with a gas fireplace and an oversized private patio ideal for coffee at sunrise or wine under the stars. Upstairs, the airy primary suite offers true retreat vibes with its own private deck, walk-in closet, and spa-like ensuite featuring a jet tub. Two additional bedrooms provide flexibility for guests, family, or a home office. Smart storage throughout (yes, even under the stairs!) plus a locker for your skis and bikes makes this home as practical as it is pretty. Steps to the Georgian Trail, with easy transit to downtown Collingwood, Blue Mountain Village, and Wasaga Beach this location is a dream for outdoor lovers and commuters alike. (id:53661)


