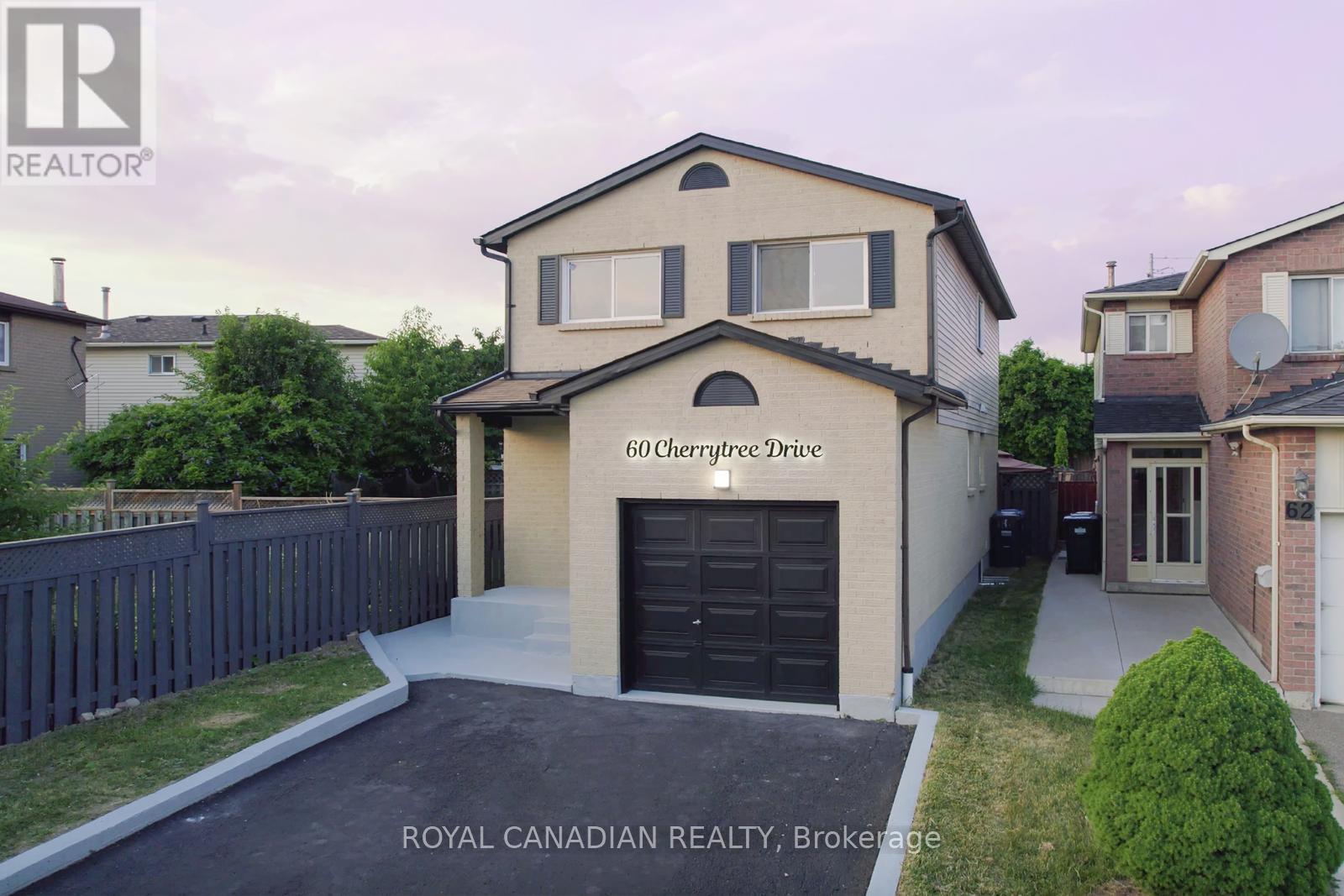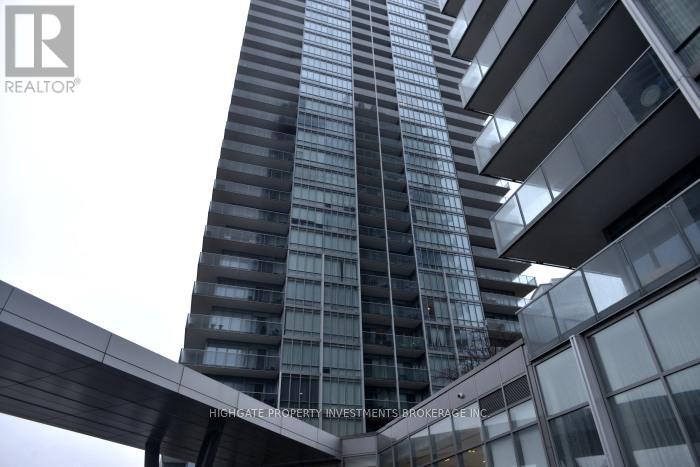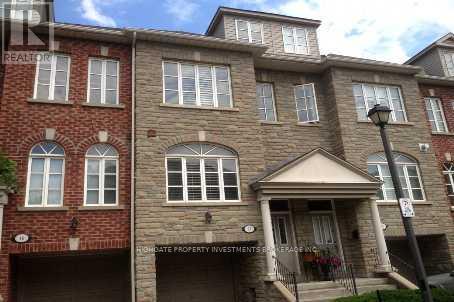5 Gloucester Place
Brampton, Ontario
Welcome to this Beautiful Condominium Townhouse offering a perfect blend of comfort and convenience ! Featuring 4 Bedrooms and 3 Bathrooms, this Bright and Spacious Home boasts an Open Concept Living and Dining Area, A Modern Kitchen with Upgraded Appliances and a Private Backyard Patio. Ideal for Relaxation or Entertaining. The Upper Level offers generously sized bedrooms with ample closet space. Enjoy the Benefits of Low Maintenance Living with Condo Managed Exterior Care. Located in a Family Friendly Community, Close to Schools, Parks, Shopping, Public Transit and Major Highways. Perfect for the First Time Buyers, Young Families or Investors looking for a Great Opportunity. Steel roof for lifetime. New windows will be replaced in a week. (id:53661)
82 Truro Circle
Brampton, Ontario
Welcome Home To This Fully Upgraded & Renovated 4+2 Bedroom & 4 Washroom Recently Built Home Located In One Of Northwest Brampton's Most Sought After Communities. Legal 2 Bedroom Basement Apartment With Separate Laundry. Over $150,000 Spent On Upgrades & Renovations Throughout Entire Home. 9 Ft Ceilings On Main & 2nd Level With Soaring 14ft Ceilings In Primary & Second Bedroom. Main Level Contains Separate Living, Dining & Family Room Great For Spending Quality Time With Family & Friends. The Spacious Family Room Includes a Cozy Gas Fireplace & Large Window. Chefs Kitchen With Quartz Countertops, Gas Stove, Custom Backsplash and Recently Purchased High End Stainless Steel Appliances. Walk Out To Deck From Large Breakfast Area. Premium Quality Hardwood Flooring Throughout & Oak Stairs With Custom Metal Spindles. The Spacious Primary Bedroom Contains a Custom Designed 5 Piece Ensuite Bathroom and Large Walk In Closet. Over $30,000 Spent Designing & Upgrading Primary Ensuite Bathroom Which Contains Custom Solid Wood Double Vanity With Quartz Counter, Euro Style Tub, Ledge Stone, Ceramic Tiles & Elegant Light Fixtures. All 4 Bedrooms On 2nd Level Are Generously Sized & Comfortably Fit King Size Beds, Perfect For A Growing Family. Upper Level Laundry For Added Convenience. Beautiful Chandeliers, Light Fixtures & Pot Lights Throughout Entire Home. Large Windows With Custom Zebra Blinds Throughout The Entire Home Adding An Abundance of Natural Light All Year. Walking Distance To Great Schools, 2 Plazas & Multiple Parks. 5 Min Walk To Plaza Which Contains Grocery, Doctor, Dentist, Physio, Restaurants & Salon. Don't Miss This Amazing Home You & Your Family Can Cherish For Years To Come. (id:53661)
1016 - 1060 Sheppard Avenue W
Toronto, Ontario
Bright & spacious 1+Den condo with parking at Sheppard & Allen Rd! Large balcony with unobstructed panoramic views of the Toronto skyline & Downsview Park. Steps to Sheppard West Subway & Downsview Park, minutes to Yorkdale Mall, York University, Hwy 401 & Allen Rd. Amenities include gym, pool, sauna, golf simulator & movie theatre. (id:53661)
53 - 2766 Folkway Drive
Mississauga, Ontario
Beautifully Renovated 3-Bedroom Townhome in Sought-After Erin Mills Community. Welcome to this beautifully upgraded 3-bedroom townhome, ideally situated in a family-friendly, well-maintained complex in the highly desirable Erin Mills neighbourhood. Enjoy the convenience of being just minutes from top-rated schools, Erin Mills Town Centre, scenic walking trails, and major highways (403/407/QEW). This move-in-ready home features a renovated, family-sized kitchen with quartz countertops, a modern tile backsplash, pot lights, and stainless steel stove and dishwasher. The main floor offers elegant hardwood flooring, while the fully finished basement includes a spacious room perfect as an additional bedroom, office, or rec space along with a full 4-piece bathroom, ideal for guests or extended living. Major mechanical updates completed in 2024 include a brand-new A/C unit, furnace, and hot water heater, providing long-term comfort and efficiency. Set in a top-tier neighbourhood and loaded with tasteful upgrades, this turn-key home is ready for you to move in and enjoy! (id:53661)
3116 Harris Crescent
Mississauga, Ontario
Situated On A Very Secluded, Tree-Covered Lot Backing On To Plum Tree Trail On a Child Safe Court-Like Cresent, Is This Beautifully Updated Ground Level Bungalow. Located In One of Ontario's Best School Districts, This Thoroughly Renovated Home Is Truly Move-In Ready, With Over 1,800 sqft of Finished Living Space Featuring Gorgeous Finishes Like Open Pore Hardwood Flooring, Solid Wood Cabinetry Kitchen with Quartz Counters, Spacious Baths On Both Floors Along With 3 Comfortable Main Floor Bedrooms As Well As A Huge Guest Bedroom In Lower Level. The Perfect Entertainer's Finished Basement Features a Gas Fireplace, Kitchenette/Wet Bar, Full 3 Piece Bathroom with Step in Shower and Large 36" Egress Windows in Every Room For Tons of Natural Light and Ease of Conversion To An In-Law Suite. The Stunning Backyard Is Surrounded By Towering Cedars and Backs on To Trail At the Side and Rear Offering Incredible Peace and Privacy While You Relax Under the Low Maintenance Pines. Ample Storage Throughout the Home With Large Closets, A Huge Laundry Room, Built In Shelving in the Garage and Two Garden Sheds. Unbeatable Location! Walking Distance To: Grocery, 24hr Convenience, Rexall, Post Office, Banking, Restaurants, Endless Parks and Trails, Off Leash Dog Parks (Separate Small & Large) Public Skating Rink, Splash Pad, Playgrounds, Soccer Fields, Basketball Courts & Forest! 5 Min Drive To: Gorgeous Lake Aquitaine Park With Fishing, Trail Loop, New Library and Rec Centre, Indoor Pool & Gym, Along With Lisgar GO Station + 401/407 & 403, Meadowvale Bus Terminal all Major Big Box and Upcoming Costco! Enjoy Access to Fantastic, Sought After Schools: Plum Tree Park P.S. (Fraser 7.7 Rating) & St. John of The Cross C.E.S (9.0 Fraser Rating!) (id:53661)
Ph 4507 - 1 Palace Pier Court
Toronto, Ontario
For Sale: Penthouse Suite 4507, 1 Palace Pier Crt, Toronto, ONCondo Apartment | 3 Bedrooms | 2+1 Bathrooms | Approx. 2,437 Sq. Ft.Welcome to this spacious penthouse residence at Palace Place. This suite has been extensively updated and offers unobstructed views of Lake Ontario, Humber Bay Shores, and the Toronto skyline. The open-concept layout and refined finishes make it an ideal option for those seeking a move-in-ready waterfront home.Interior Features:Generous principal rooms with floor-to-ceiling windows and natural lightModern kitchen with quartz counters, full backsplash, and premium appliancesEngineered hardwood floors in herringbone pattern, crown moulding, smooth ceilingsRenovated bathrooms with contemporary fixtures and vanitiesTwo flexible dens suitable for office, guest, or media useBuilding Amenities:Residents enjoy 24-hour concierge and gated security, valet service, and an exclusive shuttle. Recreational facilities include an indoor saltwater pool, fitness centre, saunas, squash court, and golf simulator. Additional amenities include theatre, library, party room, business centre, rooftop terrace with BBQs, games room, and visitor parking with bike storage.Located in the Mimico waterfront community, steps to trails, parks, and the lake. Convenient access to TTC, Gardiner Expressway, shopping, schools, and neighbourhood amenities. (id:53661)
115 Vanhorne Close
Brampton, Ontario
Welcome to 115 Vanhorne Close, a stunning detached 4-bedroom, 3-bathroom home located in the highly desirable Northwest Brampton community. Boasting nearly 2,000 sq. ft. of thoughtfully designed living space, this residence offers the perfect blend of comfort, functionality, and style ideal for growing families or those who love to entertain. At the heart of the home lies a chef-inspired kitchen, complete with a gas range, expansive center island, ample counter space, and upgraded light fixtures that infuse modern elegance throughout. Step outside to a beautifully upgraded backyard, perfectly designed for both relaxation and entertaining. Eco-conscious buyers will appreciate the energy-efficient features, including a heat pump, newer furnace, on-demand hot water system, and a full-home water filtration system ensuring comfort while keeping utility costs low. Upstairs, the spacious primary suite offers a walk-in closet and a beautifully finished ensuite, while three additional generously sized bedrooms provide plenty of room for family and guests. A versatile flex room serves perfectly as a nursery, home office, or cozy reading nook. The large unfinished basement, complete with rough-in plumbing, provides endless opportunities whether as personalized living space or a potential income-generating apartment. The homes exterior upgrades enhance curb appeal and create a welcoming outdoor space, making the backyard an extension of the homes inviting atmosphere. Impeccably maintained and move-in ready, this property combines modern convenience with everyday practicality. Located within walking distance to schools, parks, and amenities, and just minutes from Mount Pleasant GO and the local community center, this home offers unmatched convenience for commuters and families alike. A must-see opportunity in one of Brampton's most vibrant neighborhoods! Open House Sat- Sun 1:00 PM-4:00 PM (id:53661)
327 - 801 The Queensway
Toronto, Ontario
Rent This Brand New 1 Bedroom + Den Condo in Prime Toronto Location! Live, work, and entertain in style in this stunning brand new unit located in a vibrant and sought-after Queensway neighborhood. Features Include Open-concept living and dining area with a modern layout. Gourmet kitchen with sleek stainless steel appliances, Spacious den perfect for a home office or flex space. Ensuite laundry for your convenience. Contemporary finishes throughout Unbeatable Location Situated in a prime Toronto West location on The Queensway Easy access to major highways Minutes to Sherway Gardens, Costco, and other big box stores. Steps from trendy restaurants, cafes, shops, and transit - Everything you need is right at your doorstep experience the best of Toronto living! (id:53661)
60 Cherrytree Drive W
Brampton, Ontario
Absolutely stunning 4+1 bedroom, 3.5 washroom home featuring top-to-bottom modern upgrades! This move-in ready gem boasts 2 brand new kitchens, stylish new floors, modern interior doors, gorgeous new tiles, and completely renovated washrooms. Enjoy peace of mind with a Brand-new furnace and a 1-year-old hot water heater. The Legal Basement apartment with a separate side entrance offers excellent rental potential or ideal space for extended family. The main level features brand new Samsung appliances, including a stove, fridge, dishwasher, laundry set, and range hood all combining performance with sleek, modern design. Located in a quiet, family-friendly neighborhood on a tranquil street, just minutes from schools, colleges, plazas, Sabji Mandi, and more! Relax in the beautifully landscaped backyard with a huge deck, gorgeous gazebo, and freshly painted fence. Plus, enjoy the convenience of a finished garage. (id:53661)
307 - 2470 Eglinton Avenue W
Toronto, Ontario
This bright, corner unit gem blends move in ready ease with endless potential. This spacious 2bed/2bath floor plan offers an open, sunlit interior, with a large eat-in kitchen, pantry/storage, and convenient ensuite laundry. Parking and locker included. This isn't just a condo, its your launchpad. Priced to sell and ready for immediate occupancy, with the perfect canvas for your finishing touches. Whether you're adding a splash of color or customizing the space, the fundamentals are solid and stylish. This location is unbeatable, walk across the street to grab essentials at Canadian Tire, pick up fresh goods at the bakery, or tackle errands with ease. Just 1 minute to Eglinton West Station, and soon onboard the Crosstown LRT for hyper fast midtown transit, bus routes are steps away, plus seamless access to Allen Road and major highways. Welcome to your all-day convenience zone. Designed for buzz and energy, priced for a quick sale! All utilities are included in the maintenance! If you don't love it, I will buy it back !* (id:53661)
1902 - 90 Park Lawn Road
Toronto, Ontario
Award-Winning South Beach Condos. Spacious Living, Plenty Of Natural Light. Frosted Sliding Doors To Bed. Modern Kitchen W/Large Island & Built-In Appliances. Private, Covered Balcony. Concierge/Security Service. Indoor/Outdoor Pools, Hot Tubs, Cabana Deck, Gym, Basketball And Squash Court, Yoga Classes. Event Lounge, Catering Kitchen, Private Party Room With Bar And Kitchen, Screening Room, Business Lounge, Library, Billiards. Retail Area. Visitor Parking (id:53661)
17 San Remo Terrace
Toronto, Ontario
Luxury Executive 3 Large Br Townhome In Brownstone Style Complex In South Etobicoke. Private Backyard Oasis With Huge Trees! Huge Lr/Dr & Eat In Kitchen With Gleaming Hardwood Floors, Crown Moulding, 9' Ceilings, California Shutters, Picture Window Overlooking Trees, Mbr Retreat With Vaulted Ceiling And Balcony Over-Looking Private Leafy Yard. Bsmt Family Room With 2nd Gas Fire Place. Lots Of Storage Space. Modern Living & A Haven In The City! (id:53661)












