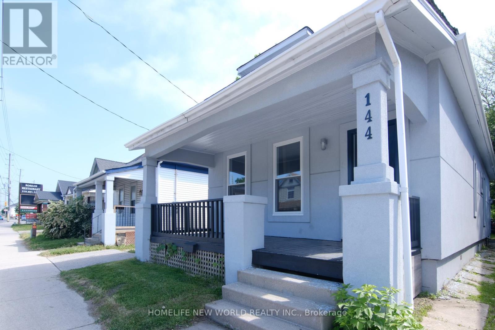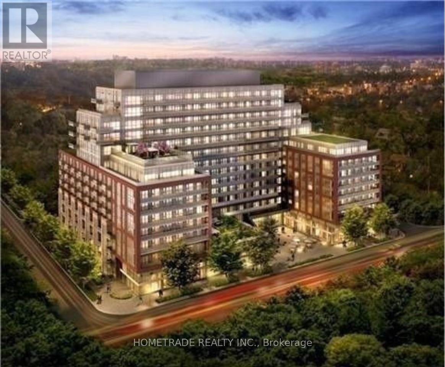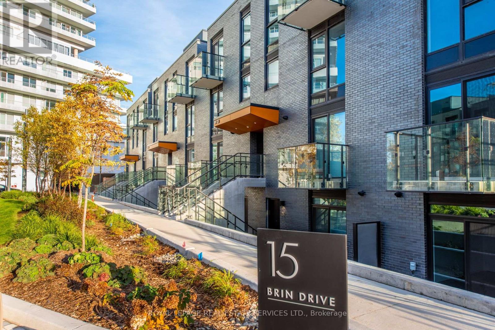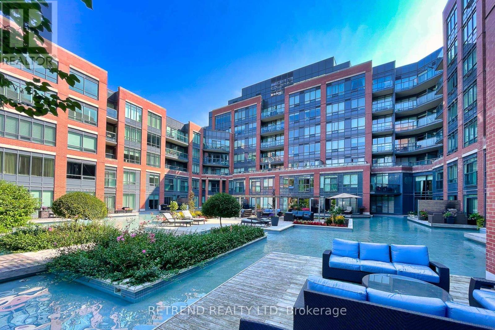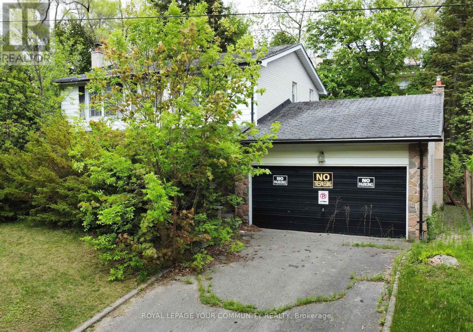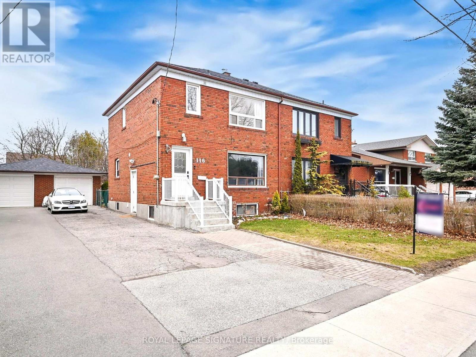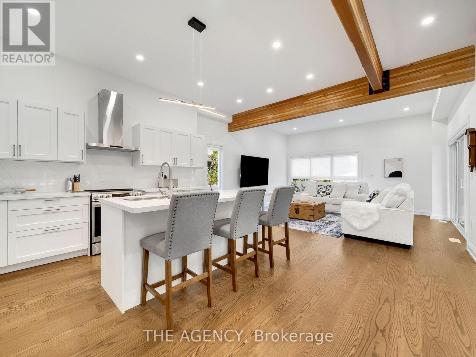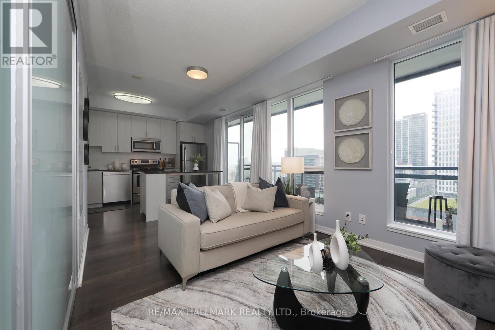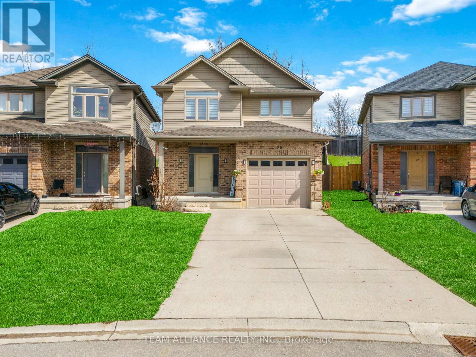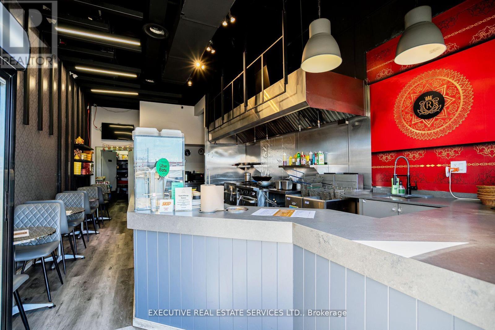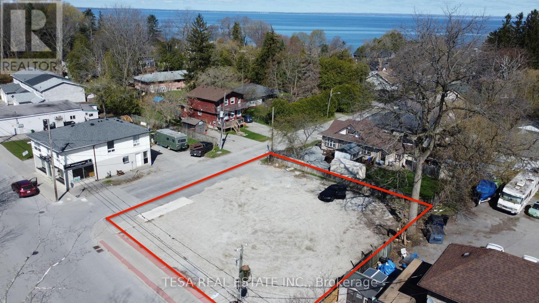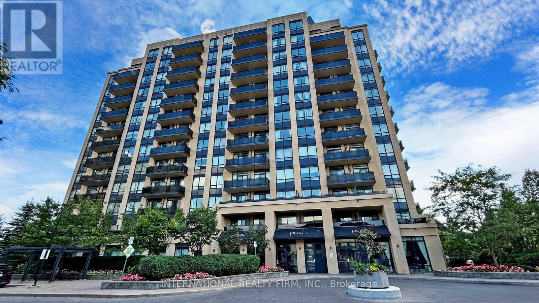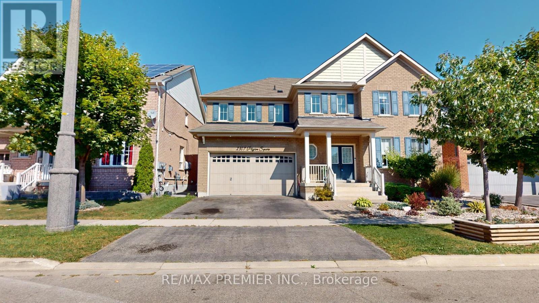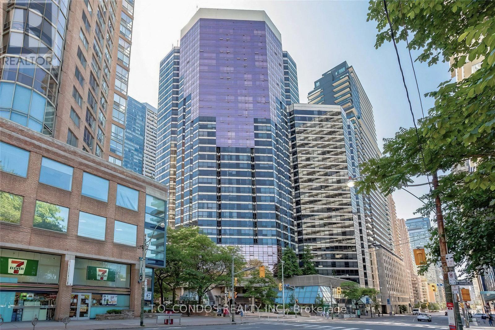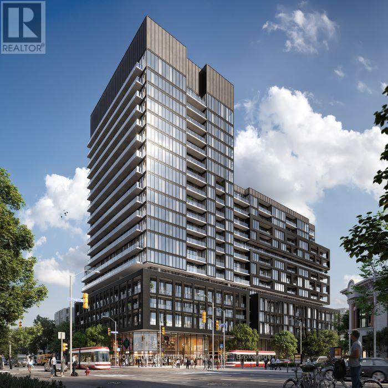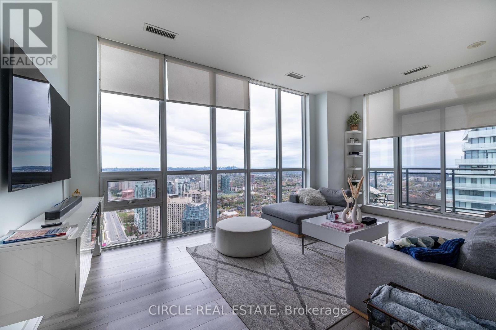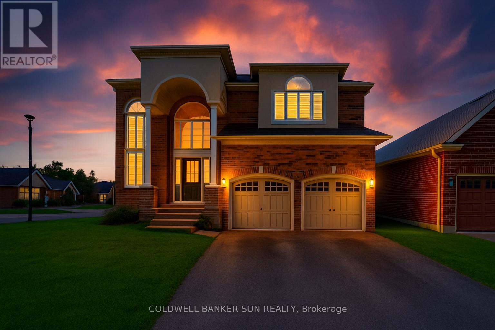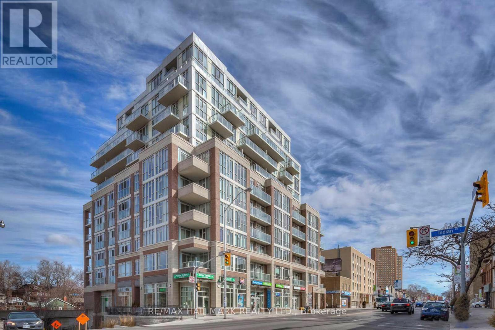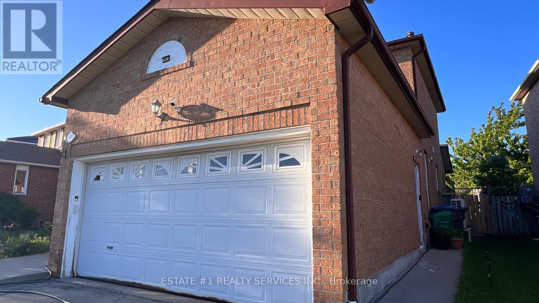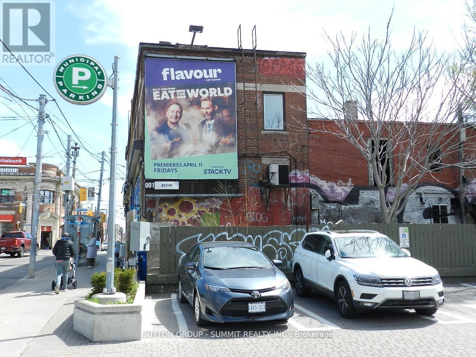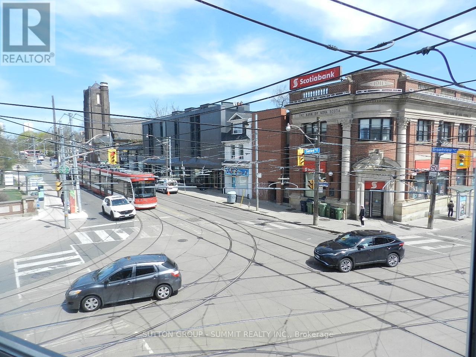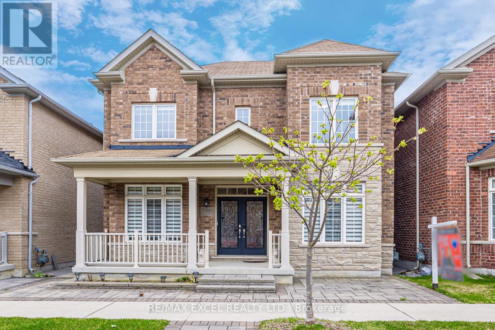144 Adelaide Street N
London East, Ontario
Welcome to 144 Adelaide St. Excellent investment opportunity with residential or business use - this multi use unit is registered as a duplex with the city. Great business and family potential, close to the heart of downtown and minutes away from major attractions. Upgrades: electrical wiring completely redone in January 2019, brand new plumbing in February 2019, stucco: September 2018, insulation: 2022, most of windows: 2021.eavestrough: 2022, new roof: 2022. Stone-paved driveway: 2020. Back unit kitchen : 2019. Front unit kitchen: 2020. Partial wood fence:2024. Air conditioner unit: 2022. Cabinet (front)2020, Stove (front)2020,Refrigerator(front) 2022. 2 units, would be rent income around $3000 monthly. (id:53661)
815 - 1830 Bloor Street W
Toronto, Ontario
Rare Opportunity Over High Park And Lake View. Luxury 1 Bdrm Condo On The 8th Floor Of The Daniels High Park Building (522 Sf). Balcony, 9 Feet Ceilings, Modern Design, Quartz Counter. Steps From High Park Subway Station, Bloor West Village, High Park And Local Amenities. 24-Hour Concierge, Rock Climbing, Gym & Cardio, Sauna, Party Rm, Billiard, Theater, Guest Suites, Roof Top (10th Floor) Lounge, Podium Bbqs Terrace, Rabba Groceries And Hannah's Cafe In The Building. (id:53661)
19 - 15 Brin Drive
Toronto, Ontario
Desirable Stacked Townhome In Prestigious Kingsway By The River Development. Great Open Concept Main Floor With Combined Living and Dining Room with Laminate Flooring, Kitchen with Quartz Counters, Stainless Steel Appliances, and Separate Kitchen Island, and Two Piece Bathroom With Heated Flooring. Functional 2 Bedroom Layout With Large Main Bedroom Suite With Spacious Walk-In Closet, W/O To Balcony & Four Piece Ensuite. Second Bedroom has Access to it's own Four Piece Bathroom. Amazing Roof Top Terrace W/ Great North Views Of Humber River. Upgraded Blinds Throughout. One Car Parking. Premium Location-By Great Shops, Starbucks, Transit, Schools, And Walking Trails. Landlord Looking For A+ Tenant. Tenant Pays All Utilities. (id:53661)
46 Staveley Crescent
Brampton, Ontario
46 Staveley Crescent, Brampton | Available July 1, 2025Newly renovated and freshly painted, this spacious 4-bedroom, 2-bathroom detached bungalow main floor offers comfortable and stylish living in a family-friendly neighborhood. The home features a bright, updated interior with four generously sized bedrooms and two full washrooms. Enjoy a large 50 x 110 ft backyardperfect for summer barbecues and family gatherings. The property also includes a private driveway with parking for up to three vehicles. Laundry is shared with basement tenants and is conveniently located in the common area of the basement. Ideal for families looking for space, comfort, and convenience. (id:53661)
541 - 7608 Yonge Street
Vaughan, Ontario
Welcome to Minto Water Garden A Rare Gem in the Heart of Thornhill! Step into this beautifully upgraded 2 Bedroom + Large Den corner suite featuring 1327 sq ft of elegant living space . Enjoy unobstructed, peaceful views from your unit. Bright, spacious layout with premium laminate flooring. Custom-designed closets with built-in drawers and smart storage solutions . Den being large enough to be a bedroom. 2 lockers conveniently located on the same (5th) floor and an Extra-large parking spot right beside door and elevator. A perfect blend of luxury, comfort, and convenience don't miss this opportunity! (id:53661)
225 Old Yonge Street
Toronto, Ontario
Attention Custom Home Builders! A rare find in the prestigious St. Andrew-Windfields enclave! A great opportunity to build your dream home on this incredible 60.84 x 125 Ft lot, one of the last remaining opportunities on the coveted 'Old Yonge St.' address. Surrounded by stunning new builds and multi-million-dollar homes, this property provides the perfect platform for your vision. Located in a family-friendly, highly sought-after neighbourhood with access to top-ranking schools like Owen Public School, St. Andrew's Middle School, and York Mills Collegiate. Conveniently close to Hwy 401 & DVP, public transit, subway, shops, restaurants, parks, and trails. This is an exceptional opportunity to invest in one of Toronto's most desirable areas. (id:53661)
1820 Midland Avenue
Toronto, Ontario
Great opportunity to lease a 19969 square foot Free-Standing Industrial Facility with 2 truck level shipping doors and 1 Drive-In loading dock at Ellesmere & Midland, Main Street Exposure, Close to highway, Extensive & easy labor pool in the area, TTC at front, Landlord Open to split into two units. (id:53661)
269 Berry Street
Shelburne, Ontario
Step Into This Beautifully Renovated And Upgraded 3-Bedroom Bungalow, Perfectly Situated In One Of The Areas Most Sought-After Neighbourhoods Of Shelburne. This Charming Legal Duplex Offers An Ideal Combination Of Comfort, Style, And Convenience Just Steps Away From All Major Amenities Including Dining, Schools, Parks, And Public Transit. From The Moment You Enter, You'll Be Impressed By The Modern Open-Concept Layout, Featuring Laminate Flooring Throughout And A Seamless Flow Between The Spacious Living And Dining Areas Perfect For Relaxing With Family Or Entertaining Guests. The Home Boasts Three Generously Sized Bedrooms, Each Offering Ample Closet Space And Natural Light. Enjoy The Convenience Of A Stacked Washer And Dryer, As Well As A Private Walk-Out To Your Very Own Wrap-Around DeckA Rare Feature Ideal For Summer Barbecues, Morning Coffees, Or Simply Unwinding In Your Outdoor Space. The Perfect Place For Families Or Working Professionals, This Property Truly Has It All. Dont Miss Your Chance To Lease This Exceptional Home. Schedule Your Private Showing Today! (id:53661)
116 Judson Street
Toronto, Ontario
This charming semi-detached home in a highly south-after Etobicoke Mimico neighbourhood offers warmth and comfort with its bright, spacious living room featuring a cozy fireplace and gleaming hardwood floors. The separate formal dining room and large chef's kitchen provide the perfect setting for family meals and entertaining. The main floor layout is perfect for cooking,watching the kids play, or winning your next game at Jeopardy. Upstairs, the bright primary bedroom equipped with a nice size closet is accompanied by two other generously sized bedrooms.Beautifully, modern 4 piece bathroom provides some well deserved luxury after a hard day.There is a separate basement apartment or in-law suite adding versatility and income. With a party sized backyard, detached garage, and six car parking, this home is just steps from the GOstation, transit, highways, top-rated schools, restaurants, and shopping-an ideal home in a fantastic neighbourhood! DO NOT MISS THIS ONE! OPEN HOUSE SAT/SUN 2 to 4 (id:53661)
3963 Hilltop Road
Ramara, Ontario
Amazing Opportunity! Located in the serene enclave of Joyland Beach Featuring this stunning newly built home by Linwood Custom Homes. Combining modern luxury with the tranquility of lakeside living. Offering 4 Beds, 3 Baths, with a Primary bedroom En-suite and wrap around deck on the 2nd level. 10ft Ceilings creating an open concept light-filled interior. Double car garage, spacious basement ready for your finishing touches. Enjoy the convenience of nearby amenities and the natural beauty of Lake Simcoe being steps away from a private beach, private boat launch, marina, provincial park and community centre. Make this stunning new home your sanctuary and experience the best of Joyland Beach living. (id:53661)
1312 - 225 Sackville Street
Toronto, Ontario
A lovely and bright east-facing unit in Paintbox condo. The functional open concept layout features a kitchen with updated cabinetry, large island with storage and breakfast bar, granite countertops, stone backsplash and stainless steel appliances. The spacious bedroom has a massive closet across one wall with organisers. A large balcony runs the full width of the unit - the perfect place to enjoy your morning coffee or entertain friends at the end of the day. The neighbourhood offers coffee shops, grocery stores, arts and cultural centre as well as free access to the Aquatic Centre located just across Dundas street. Steps to the TTC or bike the trails in the Don Valley Park system. Quick access to the DVP if you drive. **EXTRAS** Extensive amenities such as gym, party room and terrace with BBQ's, 24 hour security guard/concierge, guest suites and much more! (id:53661)
1053c Granite Terrace Lane N
Frontenac, Ontario
This stunning 2022 custom built Linwood Home is on 175 water frontage of Sunday Lake. The open-concept kitchen, living and dining space opens to a sunroom filled with sunshine, warmth, and comfort.On the main floor there are two bedrooms and a four-piece bathroom. The deck beckons the gathering of friends and family with the panorama of Sunday Lake in the background. The deck leads to the large professionally landscaped walkway complete with Victorian lampposts to guide your way in the evening.A professionally crafted oak staircase leads to the lower level that boasts 9-foot pine ceilings with walk out French doors and a wall of large windows that oversee the lake. The lower level has two more bedrooms and a three-piece bathroom. The rec area is expansive and on cold winter nights the gas fireplace provides warmth and comfort.Secluded and approximately 1 km off the 509, there is year-round road access which is meticulously maintained by the Sunday Lake homeowners. New Generac generator, new dock with a kayak launcher and stairs, 2 detached car garages, bunkie that sleeps 4, 9 foot ceilings in lower level, gas fireplace. *For Additional Property Details Click The Brochure Icon Below* (id:53661)
3 - 35 Shamrock Street
Cambridge, Ontario
Beautifully Designed & Handsomely Appointed 3 Bdrm 3 Bath Townhouse Situated In A Great Area Of Cambridge ( Hespeler ) End Unit , Feels Like Semi-Detached ,That Has Been Well-Maintained Bright Open Concept Design On Main Floor Living Room With A Large Window, And Kitchen With New S/S Appliances Primary Bdr With Ensuite And W/I Closet Single Car Garage With Direct Access To The Mudroom Conveniently Located Near Highway 401 Parks, Schools, And Local Amenities. (id:53661)
25 Queensway Drive
Strathroy-Caradoc, Ontario
Welcome to 25 Queensway Drive a beautifully maintained 3 Bed 4 Bath, carpet-free two-storey home thats just a few years old and completely move-in ready. This charming 3-bedroom residence offers a thoughtfully designed main floor featuring a convenient 2-piece bathroom, a laundry room, and an open-concept eat-in kitchen complete with a center island for additional seating. Sliding patio doors off the dining area lead to a spacious deck overlooking the fully fenced backyard, perfect for outdoor entertaining. Upstairs, the primary bedroom boasts a walk-in closet and a private ensuite with a double vanity and a sleek glass-enclosed shower. Two additional bedrooms and a full bathroom complete the upper level. The finished lower level includes a cozy family room, an extra 2-piece bathroom, and a furnace room with added storage space. Additional highlights include an owned hot water tank and modern finishes throughout. This home effortlessly combines comfort, style, and functionality. Don't miss this turn-key gem! (id:53661)
7 - 478 Dundas Street W
Oakville, Ontario
Exclusive Opportunity to Own a Food Business in a Prime Oakville Plaza! Seize the opportunity to own your own food business in one of Oakville's busiest and most sought-after plazas. Located in a high-traffic area with excellent visibility, this space benefits from being surrounded by a variety of popular stores that drive consistent foot traffic. The unit is well-maintained and exceptionally clean, providing a welcoming environment for both staff and customers. Featuring newer, top-brand kitchen appliances, this space is ready for you to start your own brand and offer a wide range of sandwiches and meals. Plus, several upgrades have been completed in the last few years, ensuring the space is in excellent condition and ready for immediate operation. (id:53661)
111 - 370 Hopewell Avenue
Toronto, Ontario
Urban Elegance Meets Everyday Convenience! Experience upscale living just a 13-minute stroll from Eglinton West Subway Station in this sophisticated 2-storey townhome, designed for comfort and style! Featuring a thoughtfully designed 1-bedroom + open den layout with large windows, this residence boasts soaring 9 ceilings, brand new wide-plank luxury vinyl flooring on main floor and gorgeous wide plank laminate on second floor and floor-to-ceiling windows that bathe the interior with natural light, along with a private balcony off the primary bedroom where you can enjoy the birds chirping or cozy up with a great book as the sun sets! The spacious kitchen is a every foodie's dream, complete with polished granite countertops, premium stainless steel appliances, and extended upper cabinetry for ample storage. The open-concept living and dining areas flows seamlessly to a private patio equipped with a natural gas BBQ hookup - ideal for al fresco dining and entertaining. The main floor ensuite laundry offers added convenience and cost savings. Step outside into a tranquil landscaped courtyard, with direct access to the York Beltline Nature Trail offering over 8 miles of scenic pathways, seamlessly connecting to the Kay Gardner Beltline Trail for jogging, cycling, or a peaceful walk in nature. Perfectly situated in a vibrant, yet serene pocket of the city, you're just moments from renowned restaurants, top-rated schools, Walter Saunders Memorial Park (featuring a splash pad and Arts in the Park programming), and the cultural and culinary delights of downtown Toronto, easily accessible via TTC. You're new home is calling! (id:53661)
309 - 4085 Parkside Village Drive
Mississauga, Ontario
Excellent Location In The Heart Of Mississauga.Bright,Airy, Spacious 641 Sq Ft(571 Plus 70 Sq Ft Balcony) Parkside Village Condo Offering 1 Bedroom Plus Den.Walking Distance To All Major Amenities- Square One, Celebration Square, Sheridan,Cinema,Living Arts Centre, Restaurants, Transit,Highways.Comes With Stainless Steel Appliances,1 Parking And 1 Locker. (id:53661)
330 Ellwood Drive W
Caledon, Ontario
Welcome To This Charming 4-Bedroom, 3-Bathroom Detached Home Situated In Boltons Highly Sought-After West End. Fully Fenced Lot sized 39.62 X 113.31 Ft., this fully bricked two-story house boasts the features you are looking for: a bright foyer with a coat closet as you walk in, wide staircase that leads to 4 generous bedrooms on the upper level, the master/primary room has two large closets: a large walk-in closet and another separate closet and 5pc ensuite, 2nd Bdrm has a walk-in closet and bright large window. The main floor provides ample space for entertaining with a formal living room that offers 12 ft Vault ceilings and floor to ceiling windows, which leads to a separate dining room with two large sunny windows, bright eat-in kitchen that overlooks a family room with a large gas fireplace. Further to this mainfloor are 2pc Powder Room, a laundry room with access to the 1+garage, the garage comes with a large Dog Bathtub and Ceramic Tile floor. This house has a large basement with rough in bathroom and awaits your customized innovation. Roof is 5 yrs old, 2020. All Main and Upper Walls freshly painted, New 2025 Renovated Kitchen with Quartz Counter. Hot Water Tank with Reliance Rented $38.26, monthly. (id:53661)
972 Hickory Crescent
Milton, Ontario
Stunning 1,750 Sq Freehold Townhouse, located in high-demand Hawthorne South Community. This luxurious unit is turn-key ready offering modern elegance. Inside you will find a sun-filled spacious open-concept main floor layout with upgraded lighting, designed for everyday living and entertaining. The beautiful kitchen features elegant quartz countertop and backsplash, complemented by stainless steel appliances, and ample cabinet and pantry storage. No sidewalk allowing parking for 3 vehicles and an extra deep garage with interior entry to home. Convenient third-level laundry and carpet-free home for easy maintenance. Dont miss the opportunity to call this home! (id:53661)
924 Lake Drive E
Georgina, Ontario
Attention Entrepreneurs And Businesses! An Incredible Opportunity To Lease Vacant Land On A Main Street With Commercial Zoning Has Just Become Available! This Prime Location Offers A Variety Of Permitted Uses To Suit Your Needs. Some Uses Include A Pop-Up Restaurant And Food Services, Food Trucks, Parking, Financial, Office, Medical, Garden Center, Vehicle Sales, Car Dealership, Retail, School And Education, Theater, Entertainment, Dry Cleaning, And More. Ask For The Zoning Bylaw For A Full List Of Permitted Uses. Surrounded By Other Retail Shops With Lots Of Local And Tourist's Foot Traffic. Lease For Short-Term Or Long-Term! Minutes Walk To Lake Simcoe And To Jackson's Point Harbour. (id:53661)
107 - 520 Steeles Avenue W
Vaughan, Ontario
Luxurious Posh Condominium! 1+1 Unit With Two Full Bathrooms, Great Floor Plan Open Concept. 9Ft Ceiling. 794 sqft Plus 150 Sqft patio. Granite Countertop And brand new Flooring Throughout. Step Away From TTC Bus And Schools. Close To Promenade And Centre Point Mall, Building Amenities Include a Gym, 24-hour Concierge, Party Room, Guest Suites, Visitor Parking, And Much More. The Whole Unit Is Freshly Painted. (id:53661)
84 Boultbee Avenue
Toronto, Ontario
WOW!!! Shows 10++++ Where Architecture Meets Atmosphere. Elevated Living In "THE POCKET". A Rare Fully Detached 4-Bedroom, 3-Bathroom 2 Car Garage Home Sits Proudly On A Wide 25x100 Ft Corner Lot, Bright & spacious One of a Kind Home Offering Privacy, Panoramic Skyline Views, CN Tower And Perfectly Positioned Between Riverdale, Danforth, And Leslieville. An Unbeatable Sense Of Community. The Heart Of The Home Is The Modern Two-Storey Rear Addition, Thoughtfully Designed To Balance Openness With Intention. On The Main Floor, A Stunning Sun-Filled Family Room Flows Seamlessly Into A Serene, Landscaped Backyard Perfect For Morning Coffee, Evening Dinners, Or Relaxed Weekends With Family And Friends. Above, A Versatile Studio Loft With Skylight Offers An Inspiring Space To Create, Or Unwind. Inside, The Home Blends Contemporary Finishes With Warm Character. Refinished Hardwood Floors And Exposed Brick Accents Offer A Nod To Toronto's Architectural Roots, While The Updated Kitchen Complete With S/S Appl. Upstairs, You'll Find Four Bright, Well-Proportioned Bedrooms, Each Designed To Offer Quiet Comfort And Privacy. A Stylishly Renovated Bathroom Rounds Out This Level With Spa-Like Simplicity And Function. A Fully Finished Basement Provides Even More Living Space Perfect For A Rec Room, Guest Suite, Or Home Gym Along With A Third Bathroom And Dedicated Laundry Area & For Those Needing Parking In The City, The Rare Two-Car Garage Plus Additional Driveway Space Offers Flexibility And Convenience That's Hard To Find In This Location. The Pocket Is One Of Toronto's Most Walkable, Tight-Knit Communities Just Steps From Phin Park, The Donlands TTC Subway Station, Schools, And Minutes To Danforth's Shops And Restaurants, Plus A Short Ride To The Beach Or Downtown. This Isn't Just A Home, Its A Modern Toronto Lifestyle Wrapped In Calm, Connection, And Character.84 Boultbee Avenue Is Ready For You To Move In And Make It Yours. (id:53661)
2307 Pilgrim Square
Oshawa, Ontario
Location! Location! Location! Welcome to Windfields Community Luxury Tribute Home 4 Bedroom Detached Home Custom Converted to 3 Spaces Bedrooms with Each Large Walkin-Closet in Each Bedroom, Close To Schools, Plazas, Major Highways and all other Amenities, Featuring from the Rock Garden In Front with Beautiful Plants, Double Door Entry, through Gorgeous Backyard with Huge Composite Deck, Rock Garden, Gazebo and Garden Shed, Custom Laminate Floor Through Out with 9 Feet Ceiling with Den on Main Floor and Loft on Second Floor for Alternative Office/Library/Bedroom. Professional Finished Basement with Rec Room and Family Room for Family Gathering. Premium, Custom Upgrade Home for a Value Family. Too Much Upgrade to List, Must See to Believe. A Must See Home. Please Click On Virtual Tour. Public Open House on Saturday, Sunday and Monday May 17th, 18th and 19th from 2:00pm to 4:00pm. (id:53661)
Ph05 - 1001 Bay Street
Toronto, Ontario
Exclusive 2-Storey Penthouse in the Heart of Toronto. A Rare Gem with Spectacular City Views. Welcome to luxury living at its finest! This rarely offered 2-storey penthouse, located in a prestigious building in downtown Toronto, offers an unparalleled blend of elegance, modern convenience, and breathtaking cityscapes. Spanning two levels, this open-concept masterpiece is designed for those who crave sophistication and urban vibrancy, all while enjoying the comforts of a thoughtfully designed home. Step inside and be captivated by the expansive floor-to-ceiling windows that flood the space with natural light and frame panoramic views of Toronto's iconic skyline.The main level features a seamless open-concept layout, perfect for entertaining or unwinding in style. Gleaming hardwood floors flow throughout, adding warmth and timeless appeal to the space. The heart of the home is the gourmet kitchen, boasting sleek quartz countertops, premium stainless steel appliances, and ample cabinetry for all your culinary needs. The living area is anchored by a rare wood-burning fireplace, a cozy focal point that adds charm and character. Ascend the modern staircase to the second level, where you will find two spacious bedrooms.The primary bedroom features an en-suite bathroom, while a second full washroom serves the additional bedroom and guests. With three washrooms in total, this penthouse ensures comfort and privacy for all. Location is everything, and this penthouse delivers. Steps from TTC and subway, you're minutes away from the University of Toronto, Ryerson, and the bustling Financial District perfect for professionals. Don't miss your chance to own a piece of the city's skyline schedule your private tour today! (id:53661)
506 - 99 The Donway W
Toronto, Ontario
Welcome to Urban Sophistication in one of Toronto's Most Vibrant and High Demand Communities. The Shops at Don Mills. This meticulously Designed 1+1 Bedroom, 2-Bathroom Condo Offers 660sq. ft. of Contemporary Living Space and 92 sf of Balcony Space that Perfectly Blends Comfort, Functionality, and Style. Step Into a Bright and Airy West-Facing Unit Flooded With Natural Light, Where Every Detail Has Been Thoughtfully Crafted. The Open-Concept Modern Kitchen Features Sleek Cabinetry, Premium Finishes, and an Integrated Layout that Flows Seamlessly into the Living and Dining Area - For Both Everyday Living and Entertaining. A Spacious Den Offers Incredible Flexibility, Easily Converting into a Second Bedroom, Guest Room, or Private Home Office. The Primary Suite is a Serene Retreat, Featuring Floor to Ceiling Windows, Generous Closet Space, and a Private Ensuite Bath for Added Privacy and Convenience. Location is Everything - and This Condo Delivers. Just Steps From the Renowned Shops at Don Mills, Offering a Curated Selection of Boutique Stores, Fine Dining Restaurants, Trendy Cafes, Cineplex VIP Theatre, LCBO, Pet Spas and More. Outdoor Lovers Will Appreciate the Nearby Access to Bond Park, Edward Gardens, and Scenic Nature Trails, Perfect for Walking, Running, and Cycling. Commuters Enjoy Easy Access to DVP/401, Making Downtown and GTA Travel Effortless.Whether You're a Young Professional, Downsizer, or Investor, this Condo is a Rare Opportunity to Own in one of Toronto's Premier Lifestyle Destinations. (id:53661)
806 - 285 Dufferin Street
Toronto, Ontario
Brand new, never-lived-in 3-bedroom, 2-bath condo in the heart of King and Dufferin. Large walk-in closet in the master bedroom. Liberty Village is a fabulous neighborhood to live in, offering a wide range of amenities. This unit features over 867 square feet of indoor living space, plus large 343 square feet balconies off each bedroom. Enjoy great views and an open-concept kitchen with modern, full-sized stainless-steel appliances and quartz countertops. Stacked washer and dryer included. All bedrooms are bright, filled with natural light, and spacious enough to accommodate a king-sized bed and additional furniture. The main bathroom is generously sized, featuring an extra-large soaker tub and vanity. The primary ensuite includes glass shower doors, a modern vanity, and a mirror with integrated lighting. Off the living room, step out onto a private balcony with views of the CN Tower. Getting around the city is a breeze with King and Dufferin streetcars right outside your door, providing quick access to both subway Lines 1 and 2. With a Walk Score of 95, this location is incredibly convenient. Planned building amenities include a gym, bocce court, golf simulator, private dining room, and a game zone. Close to shopping, bars/cafes, grocery stores, parks, playgrounds, schools, and daycares. (id:53661)
824 - 405 Dundas Street W
Oakville, Ontario
Modern Condo Apartment With Lots Of Natural Light. 580 Sq. ft , Facing North East. Open Concept Practical Layout. 1 Bedroom 1 Den And 1 Bathroom. Spacious Living And Dining Room With High-End Finishes. Modern SS Appliances, Quartz Countertops & 9' Ceiling, Walkout To A Private Terrace(102 sq. ft). Located within a short drive of Highways 407 and 403, Access to GO Transit and Regional Bus. Short Walk Away From Plenty Of Shopping and Dining Offerings.24 Hour Concierge , Lounge and Games Room , Visitor Parking , Outdoor Terrace with BBQ and Sitting Areas, Pet Washing Station. (id:53661)
41 Connor Drive
Whitchurch-Stouffville, Ontario
Don't Miss This Rare Direct Waterfront Property! Beautiful Lake View! Enjoin Your Happy Life! Huge Lot 95 X 101 Ft Located On A Quiet Dead End Street*One Of The Largest Water Front Lot On Musselman's Lake*$$$ Update! New Renovation Top To Bottom! Brand New Roof, Brand New Gas Heating System, Air Conditioner, Foundation Waterproof Finished! Brand new Deck With Beautiful Lake View! Move-In Condition! * W/O To The Backyard From Ground Floor*Tremendous Potential For Investment Or Development! (id:53661)
Gph09 - 8 Widmer Street
Toronto, Ontario
***Brand New***Bright Corner 3 Bedrooms PH Unit With Panoramic City And Lake View***11' Ceiling **Huge Balcony***Integrated Kitchen Appliances And Quartz Countertop***Floor To Ceiling Windows** Surrounded By Toronto's Most Iconic Attractions And Top-Notch Restaurant***Walk To Subway, CN Tower, Tiff, Scotia bank Arena Rogers Centre, Roy Thomson Hall, Theatres, U of T, Hospitals***Walk Score 100 And Transit Score 100***Heart Of The Toronto Entertainment District*** This is a Sub-Lease (id:53661)
Ph04 - 4011 Brickstone Mews Road
Mississauga, Ontario
Welcome to your dream home in the heart of Mississauga! This stunning, newly renovated condominium boasts an impressive 180 degrees of sunlight and breathtaking views overlooking the vibrant city. Located right at the City Centre, you will have unparalleled access to every amenity you could desire, including Square One Mall, banks, cozy coffee shops, grocery stores, and much more! Step inside and experience the spaciousness of this incredible unit, featuring over 1600 sq. ft. of generous living space. The functional floor plan is perfectly designed for large families, with each bedroom equipped with built-in and walk-in closets, ensuring plenty of storage. Plus, there are three full 4-piece ensuite washrooms, adding convenience and comfort for everyone. Original engineered hardwood has been recently installed to keep a warm yet soft touch to the condominium. The chef's kitchen is a masterpiece, flooded with immediate sunlight and incredible views of the city. It offers a large basin and ample cabinetry, providing more than enough space for all your culinary needs. The carefully designed layout includes perfectly spacious rooms that come with a corridor, ensuring extra privacy and noise isolation between each area. Renovated with a bright and beautiful icy paint that reflects sunlight, this unit stays cool in the summer and warm in the winter, a true oasis to come home to. The condominium itself is packed with exceptional amenities, including a large swimming pool, sauna, gym, library, guest suites, party room, BBQ area, and outdoor terrace, everything you need for an active yet relaxed lifestyle. To top it all off, this unit offers two convenient parking spots on the second floor and additional storage space. Don't miss your chance to secure this incredible property in one of Mississauga's most desirable locations! (id:53661)
204 - 1 Centre Street W
Richmond Hill, Ontario
Direct Access to Yonge Street! Just a few minutes' walk to Hillcrest Mall, public transportation, the GO Station, Mill Pond Park, the Richmond Hill Performing Arts Centre, and numerous outdoor attractions. This is a two-story unit. Gas and water are included; tenants are responsible for electricity and cable. Available the first week of June 2025. (id:53661)
901 - 60 St Clair Avenue W
Toronto, Ontario
A Boutique Building Nestled In The Highly Demanded Yonge-St Clair Area. Brand New Laminate Floor. This Spacious 2 bed/2 bath West-facing Unit Enjoys Ample Sunlight. A Fantastic Layout And An Open Balcony To Take In The City's Atmosphere. With a Fabulous Open Concept Floor Plan, This Unit Features A Modern Kitchen With Granite Counters, Stainless Steel Appliances ( dishwasher 2021, Washer/Dryer 2024).Big Breakfast Bar And Plenty of Storage. Large Living/Dining & Spacious Master Bedroom with Two Closets. Walking distance to the St Clair TTC subway station, UCC!!! Surrounded by Grocery, Restaurants, Banks. Great Amenities, Concierge, Gym, Guest Suite, Visitor Parking, Party/Meeting Room. Excellent Value. A Must See!! (id:53661)
1611 Courtneypark Drive E
Mississauga, Ontario
Standalone building - 7500sqft warehouse - 4000sqft offices and showroom. Can be modified- Loading dock - almost 18 ft ceiling height. Pictures were taken before last tenancy term. In the process of clearing some objects left behind. The newly added offices can be removed to add to the warehouse. (id:53661)
207 Main And 2nd Floor - 4064 Lawrence Avenue E
Toronto, Ontario
This beautifully renovated, move-in ready, 3 bedroom, 2 washroom, 2-storey stacked townhouse is ready to be occupied. Located within proximity to Centennial College & U of T Scarborough, and walking distance to the TTC, this is a perfect spot for students or families. Spacious 3 bedrooms give you more space for your money. Convenient ensuite laundry & 1 parking Spot available. Tenants pay 70% of Utilities. (id:53661)
33 Ellis Crescent
Kawartha Lakes, Ontario
Welcome home to this one of a kind, custom built, highly upgraded, executive home on a large sprawling corner lot! Featuring 4 Bedrooms & 2.5 Bathrooms, & over 3000sqft. this home is located inside a prestigious and exclusive pocket within Lindsay, ON. This home is newly renovated from top to bottom with high end finishes, precise workmanship, and a one of a kind layout. Large foyer with 18 feet ceilings, 9 feet ceilings throughout the main. The kitchen is custom built with modern/contemporary lighting. This home features a custom staircase and highly upgraded flooring. Large Driveway with 4 parking spots, and double garage for extended parking/storage. Full Basement, waiting for your personal touch, with potential for a in-law suite. This home is in a fast developing & rapidly expanding city, and is ready for you and your family. Do not wait to call this home yours! **EXTRAS** Conveniently Located Close To Local Beaches, Lakes, Parks, Shopping Retailers, Hospital, Fire Station, Police Station, Schools, And So Much More! This property can also be a great short-term rental, income generating property. (id:53661)
42 Foursome Crescent
Toronto, Ontario
Spectacular Bayview & Yorkmills Masterful Customized Residence Designed By Famous Architect Richard Wengle. This French Transition Mansion Nestled in The Prestigious St. Andrew neighborhood With Approximately 4500ft+1500ft Of Luxury Living Space. This Family Home Set High Standards Of Living & Entertainment, Showcasing The Fine Craftsmanship & Advanced Home Technology. Gorgeous Street Presence W/ Limestone Exterior, Build-in Car Lift Garage Offers 3 Indoor Parking Spots, Professional Landscaping With Elegant Presence & Privacy. Smartphone App Lined Advanced Smart Home Automation & Security Camera System. Pellar Windows & Door System, Floor-to-Ceiling Glass Sliding Door & Walk-Out To Deck. Foyer & Mud Rm With Heated Spanish Porcelain Tiles, Distinguished Marble Fireplace, Fabulous Marble Countertop & Backsplash For Kitchen, Pantry & Central Island, High-End Kitchen Cabinets, Top-Tier Wolf and Subzero Appliances, Build-in Miele Dishwasher, Microwave & Coffee Machine. 4 Spacious Bedrooms W/ Walk-In Wardrobes & Ensuites At 2nd Floor. Master Suite with Marble Fireplace, His & Her Walk-in Closet Rms, Luxury TOTO Washlet, Steam Rm/Shower Rm. Heated Tiled Floor Finished Basement, Wet Bar, Fireplace, Home Theater, Nanny Rm with Private Ensuite, Bright & Spacious Gym, Large Customized Wine Cellar. Spacious Lundry Rm, 2nd Laundry at 2nd Floor, 2 Sets of Furnaces, Elevator, Plenty Of Storage Space, Minutes To Local Shops, Parks, Renowned Public/Private Schools, Hwy401. (id:53661)
92 Black Oak Drive
Brampton, Ontario
Beautifully Modern Home Features 3 Bedroom + 2 Bedroom Bsmnt Apt, 4 Wshrm, 2 Bdrm Bsmnt Apt W/Sep Entr. Sep. Liv &Fam Rms. Prof. Painted, Ceramic, Parquet Floor, Oak Spiral Stairs, O/C Kit W/ Brkfst Area, & W/O To Yard. Gas Fire Place, New Kitchen. Crown Molding On Main Flr. 2 Sep. Laundries. Huge Master Bedrm W/5 PcEnsuite & His/Her Closet,Big Size Deck. Fenced Yard. Close To Trinity Common Mall, Schools, Parks, Brampton Civic Hospital, Walk To School. (id:53661)
1902 - 238 Doris Avenue
Toronto, Ontario
North York Centre Location - Luxury Split 2Br Condo, Spacious And Bright Stainless Steel Appliances, Large Cupboard And Brand New Quartz Countertop.New Paint. Brand New window blinds. 24-Hour Concierge. Earl Haig S.S., Cummer Valley M.S., Mckee P.S. Zone. Steps To Both Yonge And Sheppard Subway Lines, Loblaws, Metro, Shopping, Theatres, Restaurants. Minutes To Hwy 401 And Bayview Village. (id:53661)
611 - 1638 Bloor Street
Toronto, Ontario
Live where nature meets the city. Beautiful and sophisticated High Park condo living at its best. Welcome to The Address: This ultra spacious 1086 sq ft 2 split bedroom, 2 bathroom condo has a wonderful feel and layout. Enjoy the burst of sunshine flooding in via your large floor-to-ceiling windows. Unwind and entertain on your generous, deep balcony. Beautiful kitchen with stainless steel appliances. Comes with convenient 1 car parking, 2 lockers (one ensuite, one next door on the same floor!) and 1 bike storage. Closet space galore--2 large entrance/hallway closets, both bedrooms have good-size walk-ins plus a smaller linen closet. Renovated and refreshed March 2022. Brand new light grey laminate Aug 2022. Custom blinds and upgraded lighting. Steps to Bloor West shopping, cafes and dining along with park trails and great schools. Commuter's dream location: Keele St. subway station just outside your door that can whisk you away to the downtown core in just 10 minutes or take the UP and be just 22 minutes away from Pearson Airport. Enjoy the friendly Concierge, guest suite, Dog Groom room, BBQ area & more... The Address; an urban oasis by Toronto's cherished High Park. This unit is the one. (id:53661)
Lower - 141 Havelock Drive
Brampton, Ontario
A 2 Bedroom Extensively RENOVATED LEGAL BASEMENT APARTMENT in Brampton Fletcher's Creek SOUTH area available from July 15th 2025 onwards. Almost 850 sqft unit comes with HEAT, HYDRO and WATER included in the rent. A separate living room with own laundry facility. This Home is Situated in an A+ location that brings everything you need right to your doorstep! This home offers a quick 3 km walking to Sheridan College, Restaurants, Court House, Sportsplex, Hospital, Shopping (within walking distance of Shoppers Worlds 190 stores, Bramalea City Centre, big box stores). Commuters delight with easy access to major transportation arteries: Bramalea GO, 401 & 407 and Brampton Gateway Terminal/ZUM. Only 15 minutes to Pearson airport. Peel Village and Derrydale Golf courses are just around the corner. Step inside to experience the perfect blend of convenience and style.Unit Comes With 1 Parking Spot On One Side Of Driveway. Available from July 15th/2025 Onwards. Don't Miss It Out!! (id:53661)
203 - 577 Gerrard Street E
Toronto, Ontario
BRAND NEW, NEVER LIVE-IN, LOCATED AT THE CORNER OF GERRARD AND BROADVIEW, BEAUTIFUL STREET AND CITY VIEW. OPEN CONCEPT, CARPET FREE, LARGE BEDROOM WITH ITS OWN BATHROOM; UPGRADED KITCHEN WITH STONE COUNTER-TOP, BACK SPLASH, COIN OPERATED LAUNDRY, WALKING DISTANCE TO TTC, PUBLIC PARKINGS AND FREE STREET PARKING NEARBY, HIGH SPEED INTERNET, WATER, HYDRO, AND GAS INCLUDED, SHOWS EXCELLENT ****(SHARE KITCHEN AND LIVING ROOM WITH OTHER TENANTS) (id:53661)
201 - 577 Gerrard Street E
Toronto, Ontario
BRAND NEW, NEVER LIVE-IN, LOCATED AT THE CORNOR OF GERRARD AND BROADVIEW, BEAUTIFUL STREET AND CITY VIEW. OPEN CONCEPT, CARPET FREE, LARGE BEDROOM WITH A DEN AND ITS OWN BATHROOM; UPGRADED KITCHEN WITH STONE COUNTER-TOP, BACK SPLASH, COIN OPERATED LAUNDRY, WALKING DISTANCE TO TTC, PUBLIC PARKINGS AND FREE STREET PARKING NEARBY, HIGH SPEED INTERNET, WATER , HYDRO AND GAS INCLUDED, SHOWS EXCELLENT *****(SHARE KITCHEN AND LIVING ROOM WITH OTHER TENANTS) (id:53661)
202 - 577 Gerrard Street E
Toronto, Ontario
BRAND NEW, NEVER LIVE-IN, LOCATED AT THE CORNOR OF GERRARD AND BROADVIEW, BEAUTIFUL STREET AND CITY VIEW. OPEN CONCEPT, CARPET FREE, LARGE BEDROOM WITH ITS OWN BATHROOM; UPGRADED KITCHEN WITH STONE COUNTER-TOP, BACK SPLASH, COIN OPERATED LAUNDTY, WALKING DISTANCE TO TTC, PUBLIC PARKINGS AND FREE STREET PARKING NEARBY, HIGH SPEED INTERNET, WATER , HYDRO AND GAS INCLUDED, SHOWS EXCELLENT *****(SHARE KITCHEN AND LIVING ROOM WITH OTHER TENANTS) (id:53661)
504 - 509 Dundas Street W
Oakville, Ontario
Welcome To Dun West Condos, Conveniently Located At Dundas And Neyagawa. Walking Distance To All Amenities, Shopping And Restaurants Right At Your Doorstep. This Condo Features 2 Bedrooms and 2 Full Baths, With A Great West View. Open Concept Layout With Walkout To Open Balcony and Unobstructed West View. (id:53661)
183 Frank Endean Road
Richmond Hill, Ontario
Located In Rouge Woods One Of The Highest School Zone Demand Area, Face To The Park With Breathtaking View, Walking Distance To Richmond Rose P.S. & Bayview Secondary High School, Close To Parks, Community Centre, Shops, 404 & Go Station.Double French Door Entrance,Open Concept Eat-In Kitchen W/ Quartz Counter-Top,Professional Finished Basement Rec. Room, Home Office And 3 Piece Bath. Deck In Backyard! (id:53661)
77 Sunnyside Hill Road
Markham, Ontario
Absolutely Stunning, Superbly Maintained 4 Bedrooms, 4 Bathrooms Double Car Garage Detached Home in the highly Demand Cornell community! Bright, spacious, and thoughtfully designed with a functional layout. This property is designed for both comfort and style. You will find 4 spacious bedrooms, Two with its own Ensuite bathroom for ultimate privacy. The main floor includes a bright office perfect for remote work or study. The gourmet kitchen is complete with a large island and breakfast Area, ideal for family gatherings. Enjoy cozy nights by the gas fireplace in the family room, Hardwood flooring on M/F, and a convenient Main Floor laundry room adds to the home's functionality. A grand double door entrance welcomes you into this exceptional home. Designer Accent Walls and Much More! Located close to Park, Schools, Restaurants, supermarkets, highways! High Ranking School Zone & All Other Amenities, Must See To Appreciate! (id:53661)
417 - 3520 Danforth Avenue
Toronto, Ontario
Absolutely Stunning Sun-Filled & Spacious 1 Bed + Den Corner Unit With A South West Exposure. Open Concept Layout Boasting Wide Plank Flooring, Stainless Steel Appliances, High Ceilings, Granite Countertops, Ensuite Laundry And The Den Can Easily Be Used As A Second Bedroom With A Walkout To The Balcony. Amenities Include: Party Room, Fitness Centre, Outdoor Patio Including Bbq & Lounge Area. Close To Warden Subway Station, Shops, Schools, Parks And More! Freshly Painted **EXTRAS** S/S Fridge, S/S B/I Dishwasher, S/S Microwave, S/S Stove, Washer And Dryer (id:53661)
1034 - 100 Mornelle Court
Toronto, Ontario
Newly fully Renovated Condo Townhouse, Excellent Location, Painted Throughout, 24 Hrs Ttc Service, Walk In Distance From U Of T Scarborough, Centennial College, Pan Am Sports Center, Mins To 401, School, Shops, Newly Installed Kitchen Cabinet, Close To Hospital, Move In Condition (id:53661)

