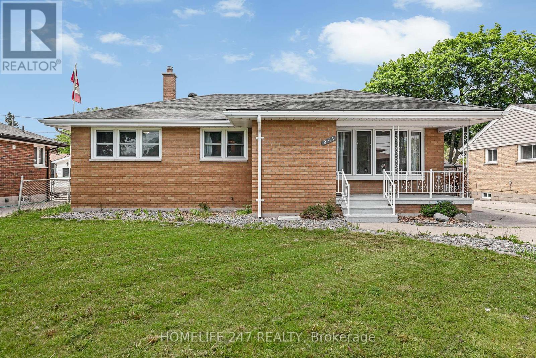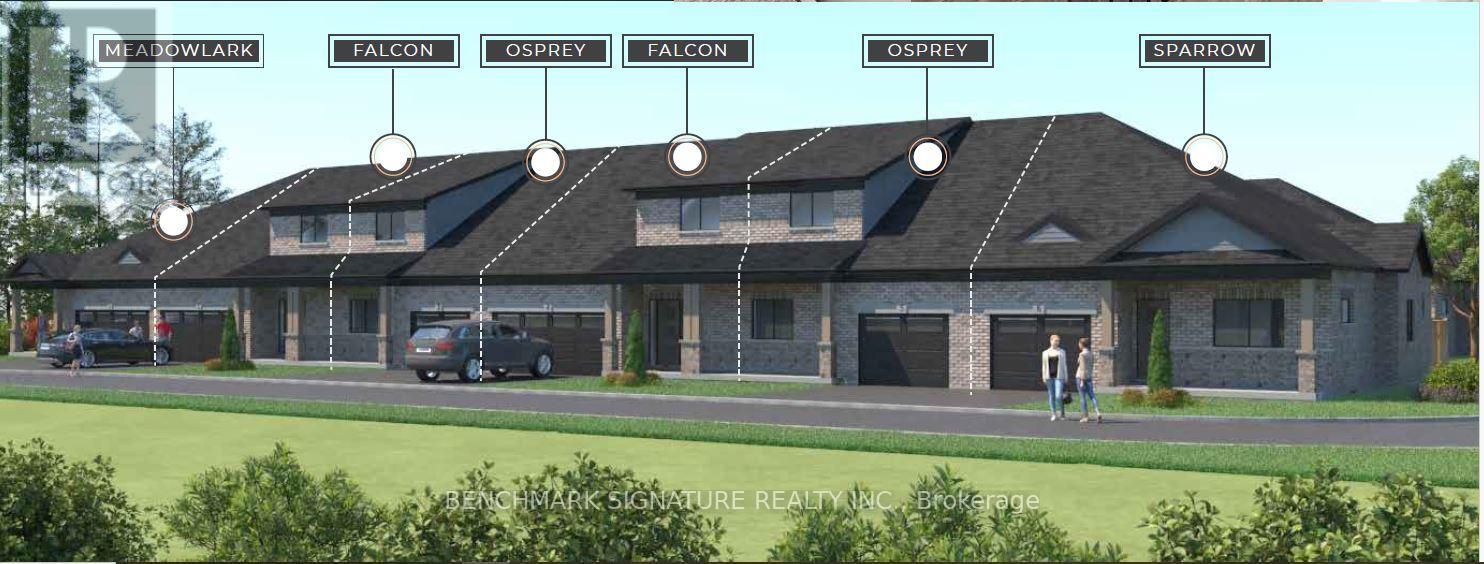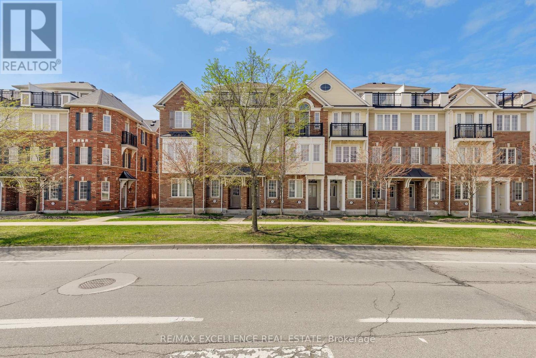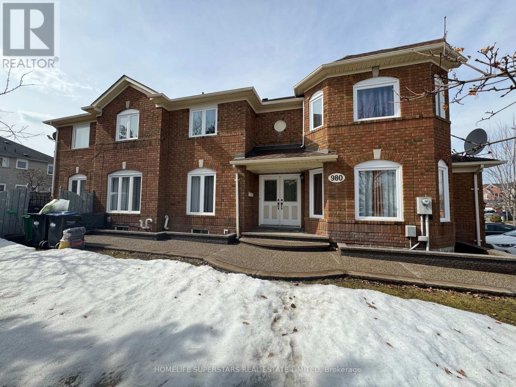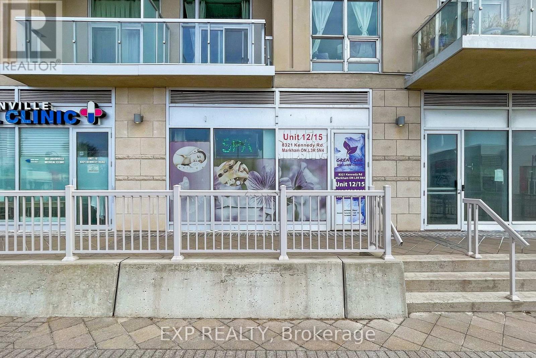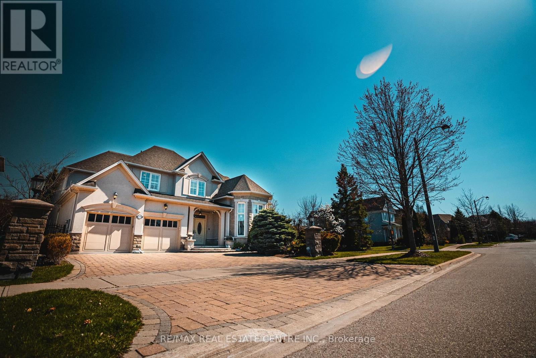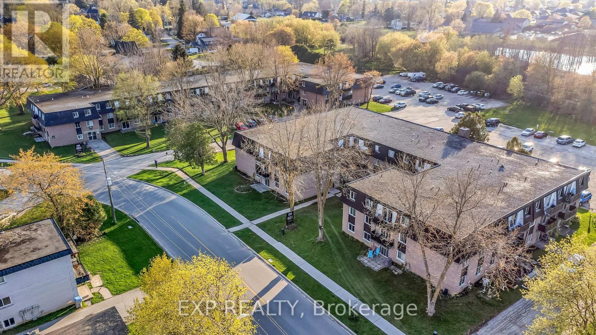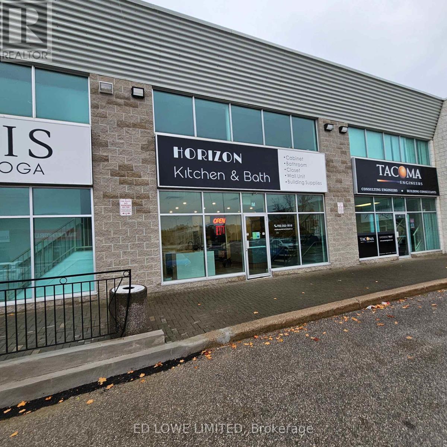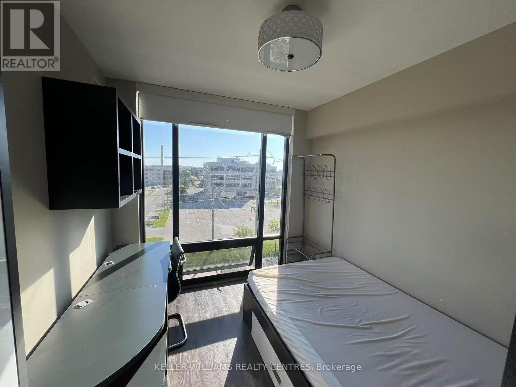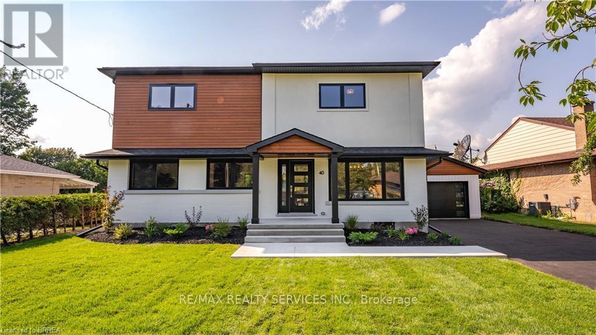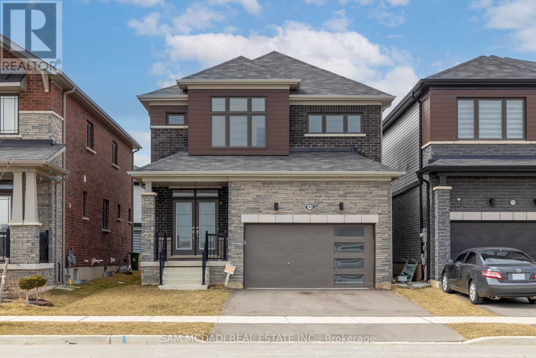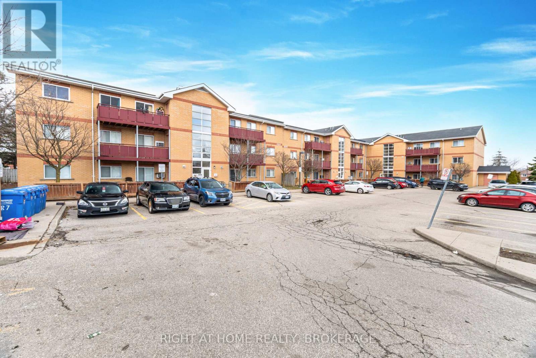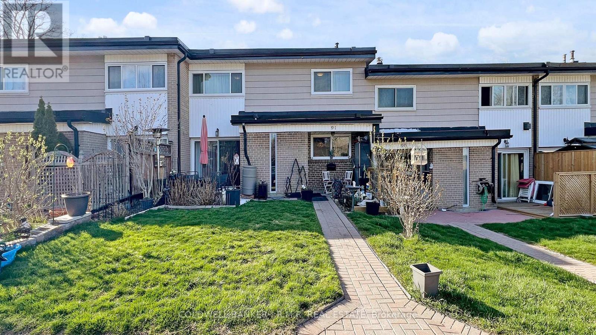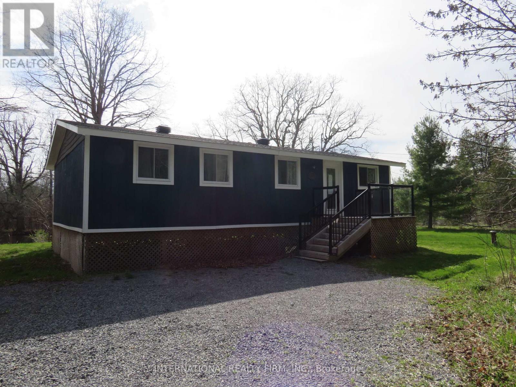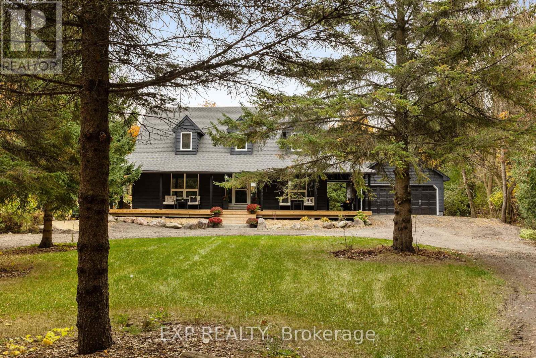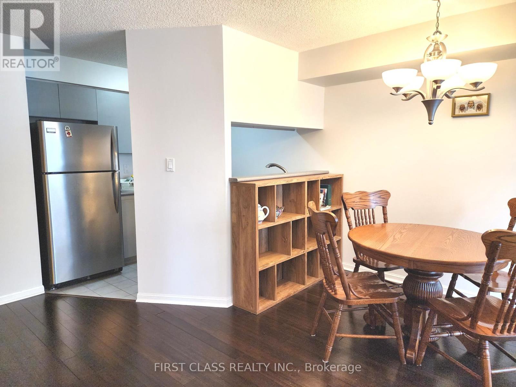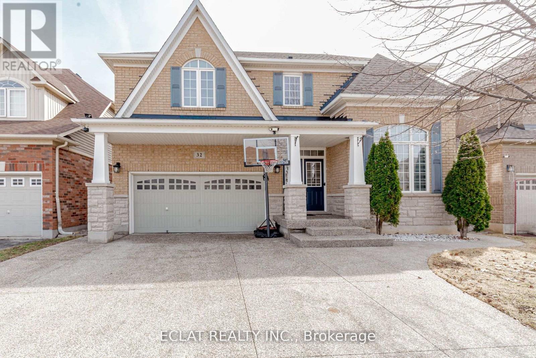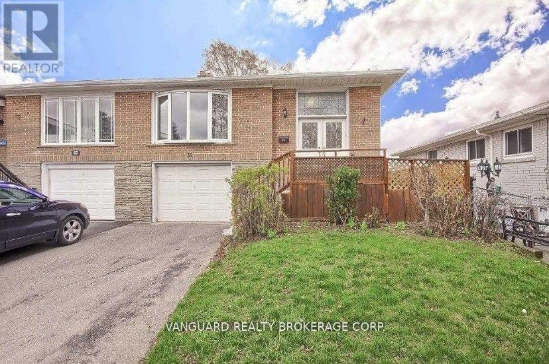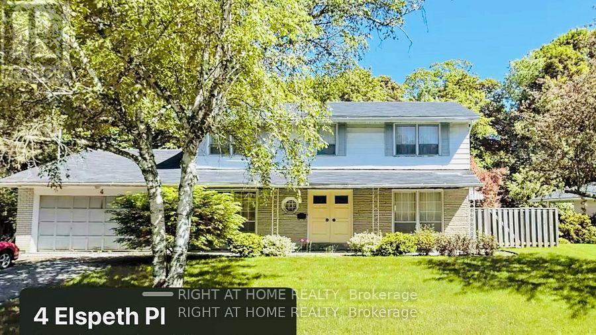951 Riverdale Avenue
Windsor, Ontario
WELCOME TO THIS BEAUTIFUL PROPERTY IN RIVERSIDE EAST! This brick ranch Home offers 3 spacious beds, 4pc tiled bath, huge living rm w/ Tiled Fireplace, kitchen w/ Lrg eating area & porcelain flooring. Lower level features Family Room, 1 bedroom, laundry, & 3pc bath. This home also features covered front & rear concrete porch, side concrete drive for lots of parking space, leading to 1.5 detached car garage. (id:53661)
Lot 23 - 0 Rob Blake Way
Norfolk, Ontario
Welcome to Norfolk County's first and only Net Zero subdivision built by multi year CHBA awards finalist builder Sinclair Homes. Last Farm View lot available in Phase 1 at a $57,000 discount compared to phase 2. Enjoy higher levels of comfort, better indoor air quality, and extremely minimal utility bills with Solar Panels generating the electricity needed to run the home year round. Perfect for retirees on fixed income looking to have predictable budgets and downsizing into a home with main floor living in mind. The homes will be luxurious with stone countertops throughout, high end kitchen aid appliances included, laminate flooring on the main, and a beautiful view from the family room in the loft that overlooks the vaulted ceiling in the great room. Loft area makes for a great space to have family over and especially nice for grandchildren staying the summer. Located close to many amenities in town including groceries, Walmart, shoppers drug mart, restaurants and more. Also only 15 minutes away from Port Dover where beautiful beaches await. Renderings are for examples only please refer to Brochure for all Standard Features and Finishes. (id:53661)
1 - 749 Marlee Avenue
Toronto, Ontario
Welcome To This Rarely Available, Fully Upgraded 1 Bedroom + Den Unit In A Well-Maintained Building On Marlee Avenue. Den Is Large Enough To Be Used As A 2nd Bedroom. Thoughtfully Renovated With Comfort And Style In Mind, This Spacious Suite Features Vinyl Flooring, Upgraded Pot Lights, And An Elegant Electric Fireplace To Make Your Living Area More Cozy. The Kitchen Boasts Quartz Countertops And New Stainless-Steel Appliances. No Expenses Were Spared As The Bathroom Was Also Fully Updated With A Modern Design. Enjoy The Convenience Of In-Unit Laundry And Stay Comfortable Year-Round With Mitsubishi Split A/C Wall Units. Perfect For Growing Families Or Couples. Prime Location Near Lawrence Allen Centre, Glencairn And Lawrence West Subway Stations, Allen Rd, Hwy 401, Yorkdale Mall, Great Schools, Parks, And Everyday Essentials. Don't Miss This Rare Opportunity To Live In A Beautifully Modernized Space In An Unbeatable Location. (id:53661)
29 - 2614 Dashwood Drive
Oakville, Ontario
Move-in ready beautiful townhome in a highly desired neighborhood in Oakville. Comes with upgraded flooring, new chandeliers and light fixtures, upgraded runner on the stair case, front door camera with two monitors inside with built-in intercom and unlocking mechanism of front door. Built-in speakers in living area and deck on the top floor. Built-in shelving in living toon. Steps from Oakville hospital, major highways, wonderful schools, churches, shops, restaurants etc. Spacious rooftop terrace area with beautiful views. Embrace the richness in this townhome and make it your own. Seller willing to give away Master B/R furniture(as-is condition - Bed and side chests) at no additional cost. (id:53661)
980 Peter Robertson Boulevard
Brampton, Ontario
1850 Sq Ft, 4 Bedroom Home On Premium Corner Lot. Located In High Demand Area Close To New Hospital, School, Transit,Wellness Centre. Kitchen Walk-Out To Patio And Fenced Backyard. Open Concept Living/Dining + DEN on main floor.With Lots Of Windows. Finished Basement with Rec Room.4 Cars Parking spot, Exposed Concrete Walkway, New vinyl windows.Huge Backyard. (id:53661)
278 Springfield Crescent
Clearview, Ontario
Brand New 2,222 Sq Ft 4 Bedroom 3 Bath Double Car Garage Detach In Stayner, Perfectly Located Between Collingwood, Blue Mountain, And Wasaga Beach And Just 30 Minutes FromBarrie. Master Bedroom With 5 Pc Ensuite & 2 Large W/I Closets, Large Bedrooms, Large 2nd Bathroom On 2nd Level. Main Floor Laundry, Access To Garage From Unit, Extra Closet On MainFloor That Can Be Used As Pantry. Large Open Concept Layout With Eat-In Kitchen. Hardwood OnMain Floor & Stairs. Large Family Room With Gas Fireplace. (id:53661)
15 - 8321 Kennedy Road
Markham, Ontario
ESTABLISHED, PROFITABLE BUSINESS WITH UNLIMITED GROWTH POTENTIAL! INCREDIBLE OPPORTUNITY TO OWN A WELL-RUN AND SUCCESSFUL MASSAGE BUSINESS IN A HIGH-TRAFFIC LOCATION.SITUATED IN A PRIME AREA AT KENNEDY AND HWY 407, JUST SOUTH OF HWY 7. SURROUNDED BY HIGH-DENSITY RESIDENTIAL NEIGHBOURHOODS AND CLOSE TO MAJOR LANDMARKS INCLUDING THE FUTURE YORK UNIVERSITY MARKHAM CAMPUS, YMCA, SOUTH UNIONVILLE PUBLIC SCHOOL, POPULAR RESTAURANTS, AND THE GO TRAIN STATION.RARE CHANCE TO STEP INTO A FULLY OPERATIONAL, TURN-KEY BUSINESS WITH A STRONG CLIENT BASE AND EXCELLENT REPUTATION. (id:53661)
819 Canyon Street
Mississauga, Ontario
Welcome to this exceptional 2 storey stunning executive residence, perfectly situated on a beautifully landscaped 72-foot lot in the prestigious Watercolours community of Lorne Park with more than 5650 sq.ft of Living Space . Grand double-door entry opens into a formal living room with high ceilings, creating a sense of openness and grandeur. The gracious dining room, enhanced by elegant pillars, a coffered ceiling, and detailed crown moulding, is perfect for hosting dinner parties and gatherings. The home features an upgraded kitchen, complete with a center island, granite countertops, a gas fireplace, and built-in wine and book shelves. A double side cozy gas fireplace in kitchen and family room give a perfect space for relaxing all day long. The interiors are richly appointed with maple and oak throughout, adding a touch of warmth and sophistication. The luxurious primary ensuite offers a separate sitting or exercise area, an ensuite bathroom with granite floors, and additional space for a media room. More than $170K spent on the finished basement which elevates this home further with high ceilings, an additional bedroom, a modern bathroom, and open-concept living areas, including a wet bar, gas fireplace, and space customizable as a gym, theater, or recreation room. The private backyard oasis offers meticulous landscaping boasting stone interlocking and custom gazebo. Located within walking distance of the vibrant Port Credit Village, this property perfectly balances upscale living with urban convenience, offering proximity to top-rated schools, parks, dining, and amenities. **EXTRAS** HVAC 5 years, Roof 4 years. (id:53661)
2004 - 281 Mutual Street
Toronto, Ontario
Spectacular Downtown Location! Radio City/National Ballet, 1+1 Bedrooms, 1 Bathroom, Gourmet Gas Range Chef Kitchen, Granite Counters, Sun-Filled Suite. Spacious Balcony With Mesmerizing Views Of The City. Floor To Ceiling Windows, Huge Closet Spaces. Gleaming Wood Floors. Walk To College/Yonge Ttc Subway. Next To Maple Leaf Gardens, Toronto Metropolitan University. Close Walk To Eaton Centre, Cabbagetown, Yorkville, Bay St. Enjoy World Class Amenities: 24 Hr Concierge, Gym, Guest Suites. Your Very Own Balcony Gas Bbq. 1 Underground Parking Spot. (id:53661)
101 - 601 Barber Avenue N
North Perth, Ontario
Investors,First Time Home Buyers!!Or Is It Time To Downsize? This Well Maintained Beauty Could Be Yours!It Will Go Fast So Hurry!!!Great Area Surrounded By Nature. This Beauty Is Nestled In A Quiet Area Surounded By Established Detatched Homes As Well As New Homes.The Terrace is shared. The Rent For This Type Of Unit Is Projected At $1525.00/Month. (id:53661)
Main - 1851 Lawrence Avenue E
Toronto, Ontario
Prime Retail Unit Facing Lawrence Ave. East. Great Exposure! Very Busy Plaza & Neighborhood. Accessible By TTC, 401, DVP, And By Walking. Close To Tim Hortons, Schools, Places Of Worship, And More! Perfect For A Retail/Service Store Or A Professional Office. Currently A Convenience Store. Currently In The Plaza: Medical Clinic, Pharmacy, Dentist, Restaurants, Travel Agency, Barbers & More! Basement is NOT included. Please do not disturb current employees. (id:53661)
10 - 5310 Finch Avenue E
Toronto, Ontario
Reception area and three office rooms ,waiting room one washroom and separate kitchen sink.The building will be vacant from 10th May 2025. The well-designed build out features both perimeter and interior private offices. Abundant surface parking, and immediate access to numerous local amenities including instant transit at your doorstep. (id:53661)
6172 Kingston Road
Toronto, Ontario
No Smoking No Pets Clean your own snow (id:53661)
Main - 6172 Kingston Road
Toronto, Ontario
Tenant to pay 20% of utilities 1 Parking included if extra parking is needed tenant must pay for extra parking No pets No smoking Tenant to clean their own snow and salt the area Tenant to throw their own garbage and recycle on garbage days (id:53661)
2785 Deputy Minister Path
Oshawa, Ontario
Beautifully Maintained End-Unit Townhome In The High-Demand Windfields Neighbourhood. Showcasing An Array Of Modern Features Including An Open-Concept Layout With Combined Dining/Living + Balcony, Spacious Kitchen W/ Stainless Steel Appliances, B/I Range Microwave, Matching Backsplash & Ample Cupboard Space. Plenty Of Windows For An Abundance Of Unobstructed Natural Lighting. Boasting (3) Generously Sized Bedrooms, The Large Primary Bedroom Features 2 Closets, Large 5pc Ensuite Bath & It's Own Separate Balcony. Additional Convenience Includes Garage Access Through Home & 2nd Level Laundry. Ideally Located Near Public Transit, Schools, Parks, Costco/RioCan Windfields Shopping Center, Hwy 407, Winchester Golf Club & Many Other Amenities. (id:53661)
783 Scarborough Golfclub Road
Toronto, Ontario
Bright beautiful bungalow in desirable location with 3 bedrooms with 1 full bathroom and half bathrooms. Main floor only for rent with 1 parking. Close to everything you need, transit, 5min to centennial college, 401, supermarkets, malls schools, banks. Nice family neighborhood, on a spacious & mature lot is ready to move in & enjoy. TTC, go train, parks, hospital, schools, U of T Scarborough Campus. (id:53661)
A - 1877a Lawrence Avenue E
Toronto, Ontario
Spacious 2 Bedroom Apartment Located In The Wexford Neighbourhood With Ensuite Laundry. Living Room can be used as bedroom as well. Steps Away From The Ttc, Shopping, Amazing Schools, Places Of Worship, And Much More. Minutes Away From The Dvp & 401. Students & New Immigrants Welcome! (id:53661)
99 John Street
Toronto, Ontario
Underground Parking Spot - Legal Definition F-21 (Different Municipal # P6-20) At 99 John Street. Buyer Must Be Registered Owner Of 99 John Street Condo Unit. (id:53661)
M - 570 Bryne Drive
Barrie, Ontario
2411 s.f. of professional space in south Barrie. Ideal for any kind of office use. Located on the corner of Bryne Drive & Mills Road. 553 s.f. mezzanine at additional cost of $150/month increasing by $50/month annually for the term of the lease. Minimum 5 year Lease. excellent signage and parking. Close To Walmart, Galaxy Cineplex, Shopping, Restaurants, Park Place, $15.95/S.F./Yr + Tmi $5.35/S.F./Yr + Hst. Tenant Pays Utilities. (id:53661)
Lower - 17 Ben Sinclair Bs Street
East Gwillimbury, Ontario
Large 2 Bedroom Basement Apartment In Queensville for rent. Easy access to highway, plaza and grocery stores. Could meet all your life needs with 15 munities. This Apartment Is Ideal For Young Professionals. Features A W/O Basement With Large Windows, Separate Entrance, Private Laundry, Laminate Flooring, Upgraded Glass Shower Stall In Washroom, Cold Cellar And Has A Gas Fireplace. Tenants pay 30% utilities. (id:53661)
C637 - 330 Phillip Street
Waterloo, Ontario
Famous University of Waterloo on-campus residence! Live beside your UWaterloo Classroom building! A Sleek And Modern Condominium Unit Situated In The Highly Sought-After Area in Waterloo, Walking Distance To Wilfrid Laurier University. Decent Cashflow For All Investors! Solid Core Entry Door, Granite Countertop, Ss Appliances And Kitchen Backsplash. This Luxury Condo Unit Offers Spacious layout that fits into 3 bedrooms. The den is large enough for the 3rd bedroom with TV in the unit. The Perfect Blend Of Convenience, Style, And Comfort, Ideal For Professionals, Students, Or Anyone Seeking A Vibrant Urban Lifestyle. (id:53661)
Bsmt - 326 Moorlands Crescent
Kitchener, Ontario
Welcome To Your Recently Renovated, Basement Apartment! This Legal Basement Boasts 2 Bedrooms 1 Bath, and A Separate Entrance, Offering Both Privacy and Convenience. With A Modern Touch And Fresh Updates, This Space Is Ready To Become Your Cozy Retreat. One Driveway Parking Spot Is Included. Utilities are Separate, With Tenants Responsible For Only 30%. Don't Miss This Opportunity To Make This Basement Your New Sweet Home! (id:53661)
Main - 111 Bayview Parkway
Newmarket, Ontario
Welcome to this beautifully maintained bungalow offering a bright, spacious, and thoughtfully designed 3-bedroom layout. The main living area boasts an open-concept living and dining space filled with natural light perfect for relaxing or entertaining. The modern kitchen is equipped with stainless steel appliances and sleek granite countertops, combining style and functionality for everyday living. Each bedroom offers generous space and comfort, with large windows that create a warm and inviting atmosphere. The home also includes exclusive laundry facilities, backyard access for outdoor enjoyment, and 2 convenient parking space on the driveway. Located in a highly sought-after Newmarket neighbourhood, you're just minutes from Southlake Hospital, top-rated schools, parks, shopping, and restaurants. For outdoor enthusiasts, the area offers picturesque hiking and biking trails and is just a short walk to the charming and historic Main Street. Easy access to Highway 404 and the GO Train station makes commuting a breeze. This is a wonderful opportunity to enjoy comfort, convenience, and lifestyle all in one schedule your showing today! (id:53661)
Upper Level - 192 Bogert Avenue
Toronto, Ontario
Nestled in one of Toronto's most sought-after neighbourhoods, this well-maintained detached home offers a warm and inviting space in the heart of North York. The upper-level unit features three comfortable bedrooms and includes one parking spot. Located within a top-ranking school district, the home is just a short walk to lush green spaces, public transit including the TTC and subway, and is conveniently close to Highway 401, shopping, and everyday amenities. Tenants are responsible for 67% of the utility costs, including hydro, gas, water and water heater. This is a rare chance to enjoy family living in a prime, central location with everything you need just minutes away. NO smoking, No pets. (id:53661)
166 Rusty Crestway
Toronto, Ontario
Welcome to this bright and spacious 3-bedroom, 2-bathroom townhome in Toronto's desirable Don Valley Village. This well-maintained home features a renovated kitchen with stainless steel appliances, quartz countertops, stylish tile backsplash, and an eat-in breakfast bar with plenty of cupboard space. Laminate floors run throughout the home for easy maintenance and modern appeal. The living room has a door installed, offering added privacy or the flexibility to use it as a fourth bedroom. Conveniently located just minutes from Fairview Mall, Don Mills Subway, top-rated schools, parks, restaurants, supermarkets, and with easy access to Hwy 404, 401, and the DVP. Dont miss this fantastic rental opportunity! Please note: some photos may not reflect current furnishings. (id:53661)
40 Varadi Avenue
Brant, Ontario
Absolutely Gorgeous Executive Detached Home, Completely Transformed In 2021! This Stunning 2-storey, Turn-key Property Has Been Renovated Top To Bottom With Impeccable Craftsmanship, All Completed With Permits. Featuring 9-ft Ceilings On The Main Floor, An Open-concept Layout, And Large Windows Flooding The Space With Natural Light, This Home Is The Epitome Of Modern Luxury. The Custom Chefs Kitchen Boasts Stainless Steel Appliances, Quartz Countertops, A Center Island, Stylish Backsplash, Push-to-open Cabinets, And Sliding Doors That Lead To A Walk-in Pantry. The Spacious Dining Room Makes It A Great Entertainment Area For Family And Friends And The Main Floor Also Features A Versatile Flex Room That Can Serve As A 4th Bedroom Or Home Office. Upstairs, Youll Find 3 Generously Sized Bedrooms, Including A Primary Suite With A Walk-in Closet And A Luxurious Ensuite Bathroom. The Professionally Finished Basement Is Bright And Versatile, Offering A Large Entertainment Area, A Full 4-piece Bath, And A Spacious Laundry Room With Ample Storage. Situated On A Beautifully Landscaped 66 X 122 Ft Lot, The Exterior Features A Full Stucco Finish, A New Concrete Walkway, And A Large Deck With Glass Railings Overlooking The Private Backyard, Perfect For Relaxation. With Every Detail Thoughtfully Upgraded, Including Flooring, Bathrooms, Kitchen, Windows, Stucco, Furnace, Ac, And More, This Home Truly Exemplifies Quality, Style, And Functionality- a Must-see! (id:53661)
369 Kwapis Boulevard
Newmarket, Ontario
Stunning Executive Semi On Desirable Area. The Buckingham Model Features 2105 Sf., Hardwood & Ceramics T/Out, Fam Rm W/Gas Fireplace W/Stone Surround '10, Living/Dining Rm W/Pot Lights, Spacious Kitchen W/Modern Cabinetry, S/S Appliances, Ceramic B/Splash & Breakfast Area W/Walkout To Bbq Deck, Master Suite W/Double Door Entry, W/I Closet & 4Pc Ensuite, Main 4Pc Bath W/Maple Vanity W/New Cultured Quartz C/Top 2017 + An Unspoiled Basement W/Multiple Windows & Walkout To Fenced Yard perfect for endless possibilities, turn it into an income generating unit with separate entrance, or a perfect recreational/entertainment area, or bar/dining area (id:53661)
114 - 925 Bayly Street
Pickering, Ontario
City Living without the city feel! Welcome to your new home! This delightful 3 bedroom, 1-bathroom townhouse has a spacious layout and airy feel to it. This townhouse has been freshly painted top to bottom and features an updated kitchen (May 2025) with new cupboards, counter tops, sink and a new stove (May 2025) as well as a brand new bathtub and tiled shower surround (May 2025). All light fixtures on main and second floor have been replaced (May 2025) as well as all screens on windows and both front and back screen doors (May 2025) and all vent covers have been replaced (May 2025) Unfinished basement with a Laundry room and additional space that can be finished or used for storage. A dedicated parking spot is conveniently located just steps from your door, and the neighbourhood is known for its welcoming and friendly atmosphere. Enjoy the best of city living with all the conveniences you need just minutes away. The 401 and GO Transit are close by, making commuting a breeze, while grocery stores, dining, and shopping are right around the corner. At the same time, the newly redeveloped Lake Ontario waterfront is just a short walk away. Take in the scenic trails, relax at the beach, and enjoy the outdoors all without leaving your neighbourhood. Use of storage shed allowed per condo board stipulation. This home offers the perfect combination of modern living and small-town charm in an unbeatable location. The patio area in backyard is perfect for BBQ's/entertaining or relaxing and admiring the perennial gardens on a warm summers day and the best part is that it backs on to a Ravine/greenspace making you truly feel at one with nature. (id:53661)
- Bsm - 46 Aragon Avenue
Toronto, Ontario
Welcome To The Family Home In A Quite Community. Basement Apartment Of 2 Large Bedrooms With Large Closet. Huge Living & Dining Room with Open Concept Modern Kitchen. Ensuite Laundry. walking Distance To School, Park, Ttc, Supermarket, Restaurant, Library, And Community Center. *No Smoking & No Pets* (id:53661)
804 - 34 Tubman Avenue
Toronto, Ontario
Introducing A Stunning 2 Bed, 2 Bath Corner Unit At Sought-After DuEast Boutique Condos! 724 Sq.Ft of Spacious Interior + Rare 260 Sq.Ft Wraparound Balcony Perfect for Summer Evening Relaxation. Nearly 1,000 Sq.Ft of Total Living Area! Unit Features Nearly Unobstructed NE Exposure w/Views of Downtown & Athletic Grounds. Bright, Open-Concept Layout W/ Modern Kitchen & S/S Appliances. Split Bedroom Plan For Privacy. Primary W/ Ensuite & Rain Shower. 2nd Bed Offers Light & Flexibility. Enjoy Skyline Views, Relax Or Entertain Outdoors. TTC Streetcar at Your Doorstep, Dining, Parks & More. Luxury Amenities @ DuEast Include: 24Hr Concierge, Gym, Co-Work Space, Media Lounge, Kids Play Area, Rooftop Garden, Theatre, Pet Wash & More! (id:53661)
180 Whithorn Crescent
Haldimand, Ontario
Step into this breathtaking, newly built detached home in the highly sought-after, family-friendly community of Caledonia. With 1,883 sqft of stylish living space, this stunning Sumac Model features 4 spacious bedrooms and 3 modern bathrooms. The main level boasts 9-foot ceilings and beautiful hardwood floors, creating an inviting atmosphere. The chef-inspired kitchen is a true highlight, offering elegant granite countertops, sleek pot lights, and plenty of space for entertaining. The luxurious master bedroom serves as a peaceful retreat, complete with a private ensuite and a generous walk-in closet. A convenient second-floor laundry room and direct access from the garage enhance the homes practicality and ease of living. Located just minutes from major highways, Hamilton Airport, schools, parks, and scenic trails, this home offers the perfect balance of comfort and convenience. With a four-car driveway and only three years old, its move-in ready and truly a must-see! (id:53661)
1110 - 1580 Mississauga Valley Boulevard
Mississauga, Ontario
Welcome to 1110-1580 Mississauga Valley Blvd, a 2-bedroom, 2-bath residence ideally located in the vibrant heart of Mississauga. Inside, you'll experience the beauty of a freshly updated, modern kitchen and bathroom, thoughtfully designed with elegant finishes and contemporary flair. The interior exudes a bright, airy ambiance, featuring an open-concept kitchen seamlessly connected to spacious dining and living areas bathed in natural light. A beautifully crafted coffered ceiling, enhanced with built-in pot lights, adds a sophisticated touch to the living space. This suite further offers spacious bedrooms, an enclosed solarium/balcony perfect for a home office or lounge, and an abundance of storage throughout. Enjoy the convenience of in-suite laundry, exclusive use of a parking space and locker, and large windows that flood the home with natural light. Situated steps from transit, major highways (403, 401, 247, QEW), top-rated schools, community centres, lush parks, and the renowned Square One Mall, this home is an exceptional opportunity for first-time buyers, or those looking to downsize without compromise. (id:53661)
212 - 211 Forum Drive
Mississauga, Ontario
This beautifully maintained 2-bedroom, 1.5-bathroom condo apartment offers an open-concept layout with abundant natural light, a functional split-bedroom design, and a walk-out balcony perfect for relaxing and bbq. The modern kitchen features stainless steel appliances, ample cabinetry, and a convenient breakfast bar. The primary bedroom botasts a 4-piece ensuite and generous closet space. All new led light fixtures with remote control included.Approximately 1200 Sq. Ft. Enjoy the comforts of in-suite laundry, ground level parking, and visitor parking. Located in a highly sought-after neighborhood near Hurontario and Eglinton, youre just minutes away from Square One, Highway 403/401, future LRT, restaurants, schools, parks, and transit. Ideal for first-time buyers, downsizers, or investors. (id:53661)
91 - 925 Bayly Street
Pickering, Ontario
City Living with a Small-Town, Outdoorsy Feel! Welcome to your new home! This delightful 2+1 bedroom, 2-bathroom condo townhouse strikes the perfect balance between urban convenience and a charming, outdoorsy lifestyle. Inside, you'll find a spacious layout featuring well-sized bedrooms, two bathrooms, and a partially finished basement that offers flexibility for a family room, games room, home office, gym - currently being used as a bedroom. Plus plenty of storage space. A dedicated parking spot is conveniently located just steps from your door, and the neighbourhood is known for its welcoming and friendly atmosphere. Enjoy the best of city living with all the conveniences you need just minutes away. The 401 and GO Transit are close by, making commuting a breeze, while grocery stores, dining, and shopping are right around the corner. At the same time, the newly redeveloped Lake Ontario waterfront is just a short walk away. Take in the scenic trails, relax at the beach, and enjoy the outdoors all without leaving your neighbourhood. Use of storage shed allowed per condo board stipulation. This home offers the perfect combination of modern living and small-town charm in an unbeatable location. (id:53661)
175 Borden Road
Carleton Place, Ontario
This 3 bedroom home is located on the water, minutes to Carleton Place and Almonte. Private yard that backs on to the Mississippi River. (id:53661)
16245 7th Concession Road
King, Ontario
Nestled well back from the road, this property offers unparalleled privacy, making it the perfect retreat. A covered front porch features multiple seating areas with beautiful serene views, ideal for relaxing and enjoying the peaceful surroundings. This incredible 2-storey home boasts a vast selection of updates, including a modern kitchen with updated appliances and quartz countertops. The main level features stylish vinyl plank flooring, complemented by new trim, adding a touch of elegance to the living spaces. The full bathrooms have been beautifully renovated, showcasing heated ceramic tile flooring and updated vanities. The property includes the added benefit of a detached garage with ample parking space, making it convenient for multiple vehicles. Surrounded by lush greenspace, the home offers a tranquil setting with great access to Highway 400. In good weather and off-peak hours, you can reach downtown Toronto in just 40 minutes or head north to Muskoka in an hour. Highway 27 offers a quick 20-minute drive to Pearson Airport, while Upper Canada Mall is only 15 minutes away. Located just an eight-minute drive from Schomberg, you'll find all your essentials nearby: Foodland, Home Hardware, Guardian Drug Store, Schomberg Village Pharmacy, LCBO, restaurants, pizza parlours, CIBC bank, dry cleaners, a coffee house, various shops, including a butcher shop and McDonalds. For a great night out, The Schomberg Pub offers a welcoming atmosphere and a fantastic patio, perfect for enjoying local fare. Just seven minutes away, The Highway 9 Market is a must-visit destination for fresh, locally sourced produce from Holland Marsh, along with stunning seasonal flowers. Its a fabulous place to shop and stock up on the best the region has to offer. This home, aged 35 years, combines modern updates with a serene, private setting, offering the best of both worlds. (id:53661)
S458 - 35 Rolling Mills Road
Toronto, Ontario
Spacious & Bright West Facing 2 Bedroom Suite W/ Full Balcony For Outdoor Entertaining! Live In The Heart Of This Amazing Community With An Abundance Of Amenities, Greenspace, Restaurants & Shops At Your Doorstep. Master Planned Community, Bike/Hike The Corktown Common Park & Trails Or Stroll To The Distillery For Dinner & Retreat To Your Peaceful Suite! (id:53661)
610 - 260 Sackville Street
Toronto, Ontario
Welcome to this stunning open-concept corner unit offering an abundance of natural light and breathtaking unobstructed views of the park. Featuring brand new flooring throughout and contemporary finishes, this spacious meticulously maintained home boasts 2 bedrooms, a versatile den, perfect for a home office or guest space and 2 full bathrooms.The modern kitchen is equipped with stainless steel appliances and breakfast bar, seamlessly flowing into the expansive living and dining areas. Step out onto the wrap-around balcony to enjoy morning coffee or evening sunsets in a serene, green setting.Located just steps from the Aquatics Centre, trendy restaurants, cafes, grocery stores, parks, top-rated schools and community centres, this condo combines urban convenience with natural beauty. The TTC streetcar is at your doorstep and you're just minutes from the Don Valley Parkway, making commuting a breeze.Dont miss your chance to own this stylish, well-appointed unit in a vibrant, sought-after community! (id:53661)
1306 - 24 Wellesley Street W
Toronto, Ontario
Prime DT Location at Bay and Wellesley. 2-min Walk from U of T, Queens Park (for Exercising). 1 min from Subway Station. 1 Bedroom +1 Large Den with Window & Sliding Door (Perfect for WFH). Spacious, Bright Layout, Large Kitchen& Living Space. Restaurants, Grocery stores, Hospitals, etc. Steps Away. Rent Includes WIFI, TV, Hydro, Water, Heat/AC & Parking. Furnished with a bed and mattress, a sofa, and a desk. 24-hr security onsite. Safe, quiet, convenient. (id:53661)
203 - 570 Lolita Gardens
Mississauga, Ontario
Rarely Offered 1 Bed + Den Condo In The Desirable "Park 570" Complex. Fully renovated, new laminate floors, new painting throughout, new lights. Away From Busy & Overcrowded Area. Open concept Layout, 9Ft Interior Ceilings, Functional Kitchen W/Granite Counters, Stainless Steel Appliances, Breakfast Bar. Primary Bedroom has W/In Closet. Full 4 Pc. Bath. Well Proportioned Den that can be used as another bedroom. Balcony With Gas Bbq Hookup. 1 Underground Parking. In An Exclusive Low Rise Building.**Newly Renovated Common Hallways And Foyers In Bldg, Broadloom And Tiling floors replaced. , Freshly Painted Halls/Doors. Conveniently Located, Easy Access To Qew & Cawthra. Parks & Walking Trails Galore! (id:53661)
42 Heron Park Pl Place N
Toronto, Ontario
Absolute Showstopper in West Hill, Scarborough! Discover this stunning Mattamy-built 3-storey freehold townhouse nestled in the highly sought-after Heron Park community. Boasting a spacious layout, this home features living and dining areas illuminated by elegant pot lights. The modern kitchen is a chef's dream, equipped with New Range-Hood and central island, granite countertops, stylish backsplash, upgraded cabinetry, and high-end stainless steel appliances. Step out onto the expansive 20' x 8' deck, perfect for outdoor entertaining. Freshly painted throughout, the interior showcases hardwood stairs with iron pickets and premium hardwood flooring completely carpet-free for a sleek, contemporary feel. The third floor offers three generously sized bedrooms and two full bathrooms, including a primary suite with a 4-piece ens uite. The second floor provides a convenient 2-piece powder room and direct access to the large deck. The ground-level foyer includes access to an extended-length garage, enhancing functionality. Located in a family-friendly neighborhood, this home is close to all essential amenities: schools, the University of Toronto Scarborough, Centennial College, shopping centers, Heron Park Community Centre, Guildwood GO Station, TTC transit, Highway 401, and more. Don't miss the opportunity to own this exceptional property in one of Scarborough's most desirable communities! (id:53661)
36 Baybrook Crescent
Toronto, Ontario
Location ! Location! Location! Close To STC. Newly Renovated With 3 Bedroom 3 Bathrooms, 2 Parking Ensuite Laundry. Great Neighbourhood. Close To Highway 401, Hospital, School, Shops, Theater, Restaurant And Parks. Tenant Pays 60% Utilities (id:53661)
32 Nanaimo Crescent
Hamilton, Ontario
Welcome to Your Dream Home by the Lake! This stunning, move-in-ready home offers almost 2,400 sq. ft. of stylish main floor living space, complemented by an additional almost 700 sq. ft. of finished legal walk-out basement, perfect as an in-law suite or a separate rental unit with its own private entrance and no shared amenities.Ideally situated between Lake Ontario and the scenic Fifty Point Conservation Area, this home combines natural beauty with urban convenience. Step inside to a bright and spacious living room, enhanced by elegant coffered ceilings, pot lights, and gleaming hardwood floors. Large double glass sliding doors flood the space with natural light and lead to the backyard oasis.At the heart of the home, the modern upgraded kitchen is sure to impress. Featuring crisp cabinetry, sleek quartz countertops, a striking backsplash, and stainless steel appliances, it's the perfect space to inspire culinary creativity.Upstairs, youll find four generously sized bedrooms, including a luxurious primary suite with a private ensuite, walk-in closet, and large window for natural light. Whether you're accommodating family, guests, or need a home office, theres space for everyone.The fully finished legal walk-out basement offers a bright 1-bedroom suite, ideal for generating additional rental income or hosting extended family. Theres also ample storage, both inside and with the outdoor storage shed.Additional features include: 1. Hardwood flooring throughout the entire home, including bedrooms. 2. Soaring 9' ceilings on the main level. 3. Prime location close to Costco, shops, restaurants, and major commuter routes like the QEW4. Only a 5-minute walk to the lake and nearby parks. This home truly offers the total packagespace, luxury, location, and income potential. Dont miss your chance to own this gem! Just pack your bags and move in! ***Basement is Legal*** (id:53661)
630 Gibson Crescent
Milton, Ontario
Client Remarks*Stunning Detached 3-Bedroom Home with Loft Perfectly Positioned on a Corner Lot!* This beautiful home boasts incredible curb appeal and is situated on a spacious corner lot. Inside, you'll find fresh paint, pot lights, laminate flooring throughout the main level, complemented by a elegant oak staircase. The kitchen features sleek quartz countertops and stainless steel appliances, offering both style and functionality. Upstairs, the generously sized bedrooms provide plenty of space, new laminate flooring free of carpet in the whole house and the convenience of second-floor laundry adds to the homes practicality. Located just minutes from the GO Station and within walking distance to all essential amenities, this property offers the ideal blend of comfort and convenience. *Please Note:* All references will be contacted and verified. Strictly no smoking, vaping, or pets. Subletting is not permitted. Don't miss the opportunity to make this exceptional property your new home! (id:53661)
44 Royal Fern Crescent
Caledon, Ontario
A gorgeous 5 bedroom fully upgraded detached home built by Auriga Homes in the heart of Caledon-Southfields Village community. Total 2980sf Harwood floor, sep living, dinning and family room, 5th room at main floor, 10ft ceiling at main, 9ft at 2nd floor, smooth ceiling on 1 & 2 floor, granite countertop in kitchen with granite backsplash, all washroom with granite counter top &frameless standing shower, upgrade main floor with standing shower, Sep entrance, and much !!!! **EXTRAS** S/S appliances, washer/dryer, AC, All window coverings, all Ele fixtures (id:53661)
Basement - 55 Fallingdale Crescent
Toronto, Ontario
Bright Above Ground Basement Apartment Available for Lease at York University Heights, Close to Public Transit, Coffee Shops, Stores, Restaurants and Community Centre. 1 Bedroom, Use of Shared Laundry, Full Kitchen, 3 Piece Bath, Separate Side Entrance and Exit from Apartment to Backyard. All Utilities Except Cable and Internet Included. Perfect for Single Mature Person or a Couple. Free Use of 2 Car Parking on Driveway. (id:53661)
4 Elspeth Place
Markham, Ontario
RARELY OFFERED !!!!! EXCEPTIONAL 82.3 FEET LOT , ""EXCELLENT LOCATION"" , Nestled on a very private CUL-DE-SAC ,,Builder's/Renovator's DREAM ,,,Highly Sought after Henderson School,,, Nearby access to all amenities ,Hwy 404,401 ,,, Walking distance to Bayview & Steels,, Building permit can be included !! DON'T MISS OUT !!!! (id:53661)

