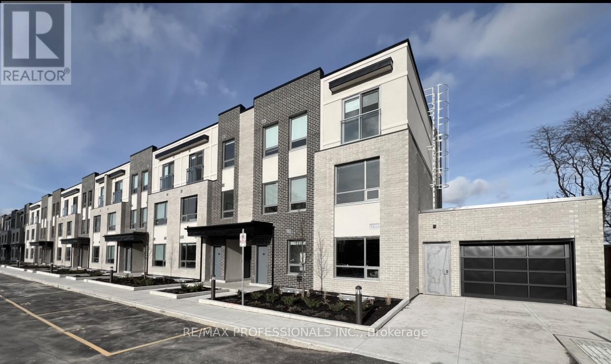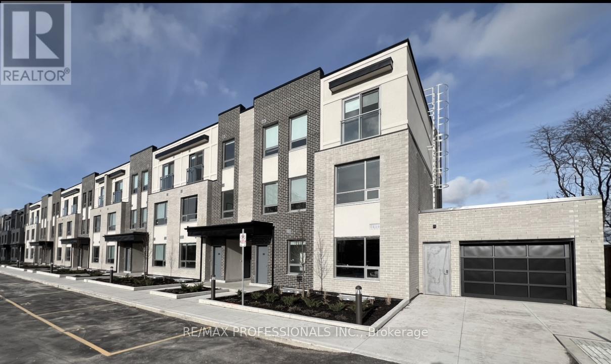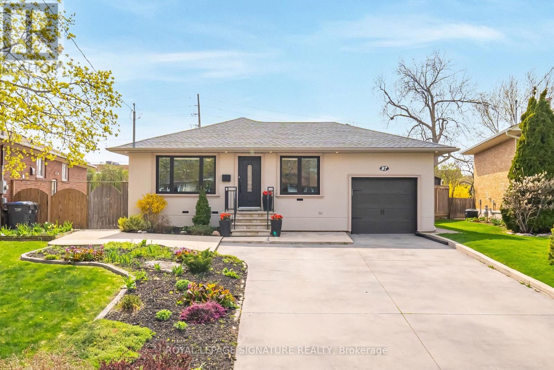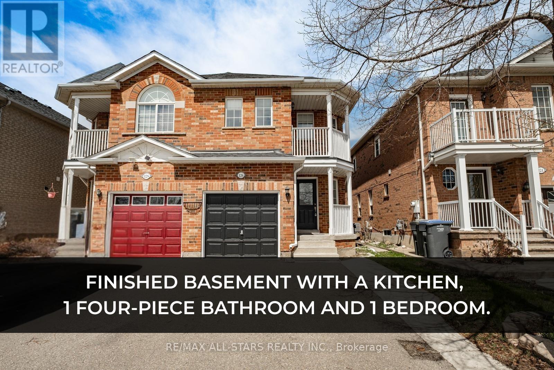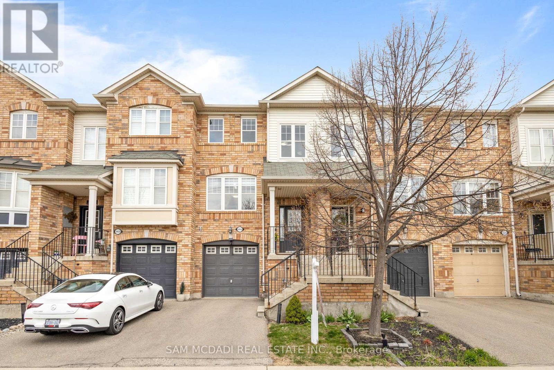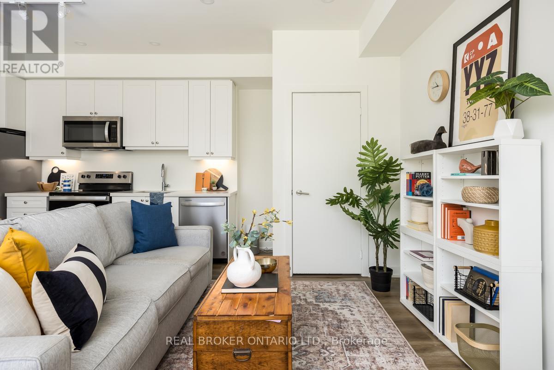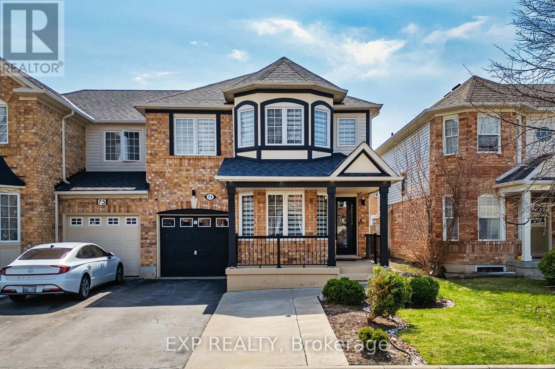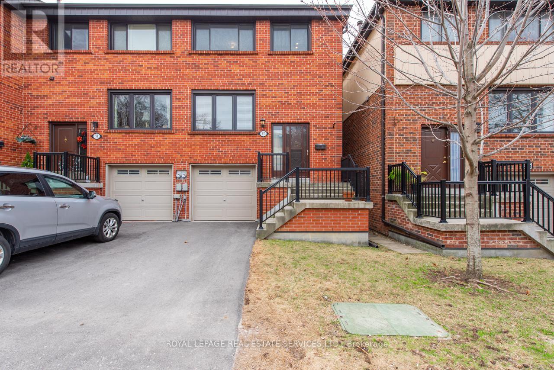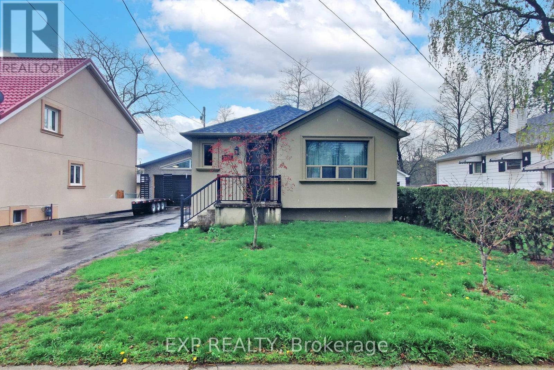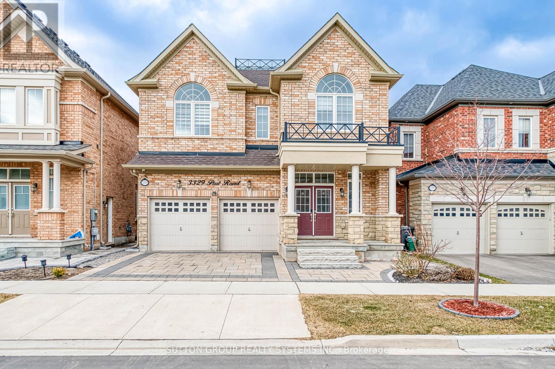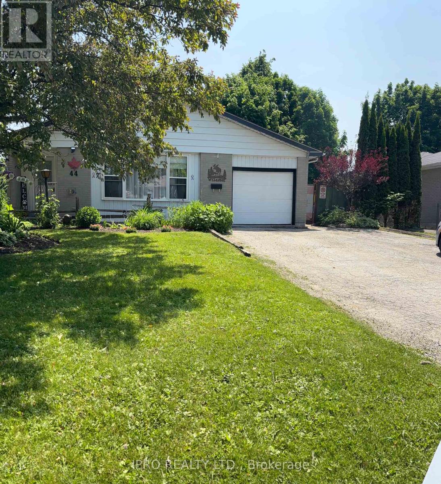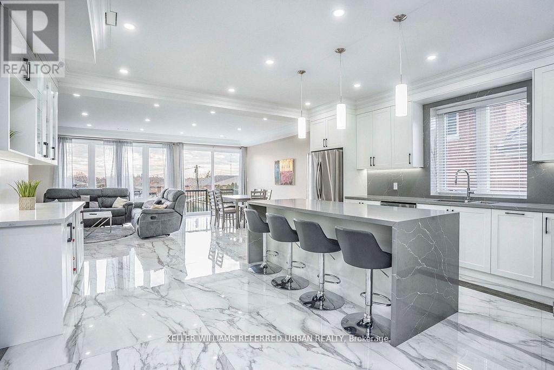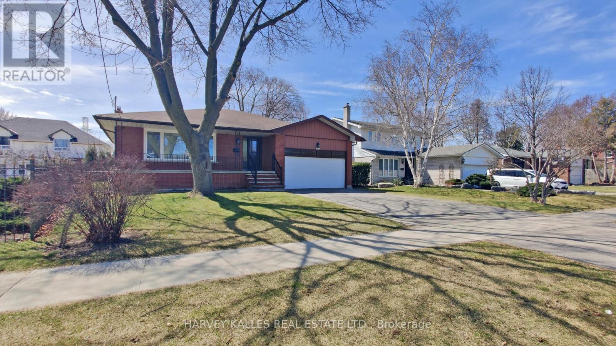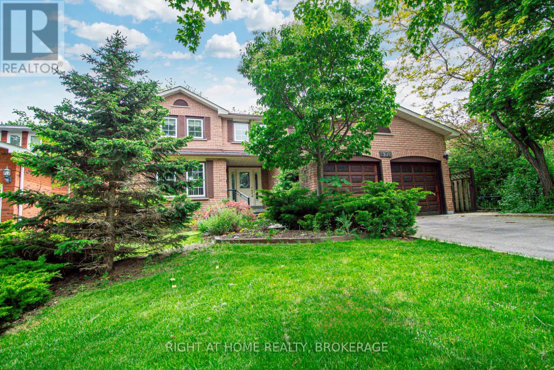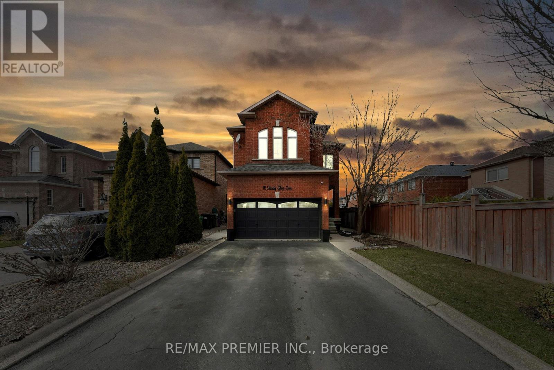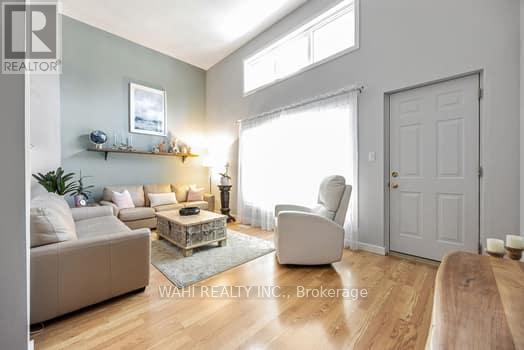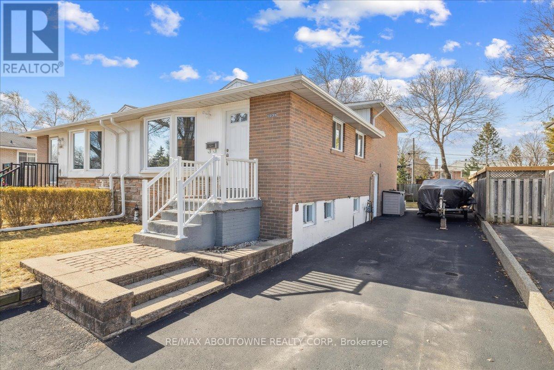123 - 62 Dixfield Drive
Toronto, Ontario
Welcome to 62 Dixfield Drive unit 123. This large 3 bed plus and 2.5 bath 1285 Square Foot unit covers the 2nd and 3rd floors. Features include: Laminate Floors, Stainless Steel Fridge, Full size Washer & Dryer, Stainless Steel Dishwasher, Stove, Hood Vent, 9 Foot ceilings, Newly painted, Modern finishes, quality finishes, Quartz Counters in Kitchen and Baths, Double Sink in Kitchen, Tile Backsplash, Blinds in all units, Flat Ceilings. This stunning three-storey purpose-built rental building is set to redefine luxury living in Etobicoke. 62 Dixfield Drive offers a lifestyle you wont want to miss. Step inside and discover a world of comfort and sophistication. Each thoughtfully designed unit boasts modern finishes, spacious layouts, and views that will leave you in awe. This location offers beautiful park views, schools and public transit just steps away! Not to mention Centennial Park, Etobicoke Olympium and Sherway Gardens Shopping Centre just minutes away for convenient access! **EXTRAS** Units 120 / 123 are the same layout. Units come with 2 parking spots at a cost of $200/month for two OUTDOOR spots near the unit or $250/month for two UNDERGROUND spots. Tenants pay utilities and parking separate. Refundable key deposit of $50.00. Lockers will be available after June 1 , limited number for extra fee. (id:53661)
122 - 62 Dixfield Drive
Toronto, Ontario
Welcome to 62 Dixfield Drive unit 122. This large 3 bed plus den and 2.5 bath 1334 Square Foot unit covers the 2nd and 3rd floors. Features include: Laminate Floors, Stainless Steel Fridge, Full size Washer & Dryer, Stainless Steel Dishwasher, Stove, Hood Vent, 9 Foot ceilings, Newly painted, Modern finishes, quality finishes, Quartz Counters in Kitchen and Baths, Double Sink in Kitchen, Tile Backsplash, Blinds in all units, Flat Ceilings. This stunning three-storey purpose-built rental building is set to redefine luxury living in Etobicoke. 62 Dixfield Drive offers a lifestyle you wont want to miss. Step inside and discover a world of comfort and sophistication. Each thoughtfully designed unit boasts modern finishes, spacious layouts, and views that will leave you in awe. This location offers beautiful park views, schools and public transit just steps away! Not to mention Centennial Park, Etobicoke Olympium and Sherway Gardens Shopping Centre just minutes away for convenient access! **EXTRAS** Units 103 / 140 are the same layout. Tenants pay utilities and parking separate. Refundable key deposit of $50.00. Use of gym and pool. Lockers will be available after June 1 , limited number for extra fee. (id:53661)
97 Swanhurst Boulevard
Mississauga, Ontario
Immaculately stunning 3 bedroom bungalow In quaint village of Streetsville. Huge 152.83 foot pie shaped lot. Fabulous tranquil cottage setting in much sought after area. Your in-ground pool awaits you. Wow! Must be seen now. As you walk through the front door, you are home to a custom, renovated kitchen (2020) by Lucvaa Kitchens. Quartz countertops, subway tile backsplash. Eat-in kitchen with breakfast bar. Oodles of cupboard space & Lazy Susan, Leman's corner. Under valance lights. Stainless steel appliances. This home has just been freshly painted with 7" baseboards. After your culinary skills have been completed, invite your family to grace the table in your spacious dining room for dinner. Your open living room awaits you for conversation and your post dinner beverage. Now you can retire for an early night in one of the three family-sized bedrooms to regenerate your body with rest and sleep. Two renovated bathrooms with under-heated radiant flooring. One with curbless shower, one with a large soaker tub. Side entrance leads you to a large concrete patio, just in time for BBQ season. Landscaped garden with Armour stone framing the perennials. "Riverview Heights" beauty. Near Streetsville Go station, parks, Credit River, places of worship, schools & shopping. Great for unique restaurants, pubs, cafes & shops. Don't Wait Act Now! Let's Make A Bond (id:53661)
126 Lake Louise Drive
Brampton, Ontario
A spacious semi-detached home in the sought-after Fletchers Meadow neighbourhood. This 3+1 bedroom, 4-bathroom home offers parking for three and approximately 2,300 sq ft of finished living space. Hardwood floors run through the main and upper levels, with updated lighting and fresh paint throughout move-in ready! Step into a bright, open-concept layout designed for both comfort and entertaining. The seamless flow between rooms creates a welcoming, airy atmosphere. The eat-in kitchen features quartz countertops, a new pantry, and a walkout to a large backyard with a beautiful mature maple tree perfect for summer shade and outdoor enjoyment. Upstairs has three well-sized bedrooms. The primary suite includes a soaker tub, walk-in shower, and a full wall of closet space. The middle room is ideal for a nursery, office, or guest room. The front bedroom features a balcony overlooking Lake Louise Parkette a great spot for morning coffee. The main bath has a new quartz vanity and fixtures. The fully finished basement includes a kitchen, a 4-piece bathroom, and one bedroom with separate access through the garage. Located in family-friendly Fletchers Meadow, close to Mount Pleasant GO, schools, parks, shops, and daily essentials everything you need just minutes away. Fletchers Meadow offers a vibrant community and recreational options, making it an ideal place to call home. (id:53661)
5154 Ridgewell Road
Burlington, Ontario
Stylishly Renovated Home on a Quiet, Family-Friendly Street! Welcome to this beautifully 3 Bedroom, 4 Washroom updated home nestled on a peaceful, sought-after street perfect for families and nature lovers. Step into a sun-filled, open-concept main floor featuring a professionally designed kitchen with a breakfast bar and built-in hutch, ideal for both everyday living and entertaining. The fully renovated upstairs floor includes a stunning new in-suite master bathroom and an upgraded common washroom, combining functionality with contemporary elegance. The freshly painted interiors, updated powder room, and new washer (April 2025) add a fresh, move-in-ready appeal. offers about 1800 finished square feet of total elegant living space features the professionally finished basement offers a versatile space for a rec room, office, or gym, complete with a modern 3-piece bathroom. Enjoy outdoor living in the beautifully landscaped, fenced backyard with a large deck and convenient access via glass door. (id:53661)
2424 Coho Way
Oakville, Ontario
Welcome to 2424 Coho Way, a beautifully upgraded, carpet-free freehold townhome that blends style, function, and location in one of Oakville's most sought-after communities. This sun-filled home features 3 bedrooms, 2.5 baths, and a walkout basement to a private backyard deck, offering over 1,550 sq ft of total living space across three thoughtfully finished levels. Step into a refreshed kitchen (2023) with quartz countertops, stainless steel Samsung and Frigidaire appliances, and a designer tile backsplash. Enjoy hardwood flooring upstairs, piano-finish oak stairs, and a new laundry area (2023) all adding warmth and polish to the home's interior. The spacious primary suite features a walk-in closet and a 3-piece ensuite. The walkout lower level boasts a cozy family room, laundry, and interior garage access perfect for extra living space or entertaining. Ideally located near top-rated schools, parks, shopping, and major commuter routes, this home is a perfect fit for families, professionals, and savvy investors alike. (id:53661)
201 Arichat Road
Oakville, Ontario
5 Elite Picks! Here Are 5 Reasons to Make This Home Your Own: 1. Beautiful Pie-Shaped Lot (Approx. 86' at Rear) with Private Backyard Oasis Boasting Mature Trees, Gorgeous Perennial Gardens, Patio Area & 16' x 34' Kidney-Shaped I/G Pool. 2. Functional Main Level Featuring Eat-In Kitchen with Skylight & Granite Countertops, Bright Living Room with Bow Window & Separate Dining Room, Plus Spacious Ground Level Family Room with Gas Fireplace & W/O to Patio & Backyard! 3. 4 Good-Sized Bedrooms on Upper Level Including Generous Primary Bedroom Boasting 4pc Ensuite. 4. Cozy Finished Basement Featuring Spacious Rec Room with Large Window, Plus 5th Bedroom, Laundry Room & Huge Crawl Space. 5. Location! Location! Location... in Established Eastlake Neighbourhood Just Minutes to the Lake, Schools, Parks & Trails, Arena, Sports Fields, Hwy Access & Many More Amenities... Plus Just 7 Minutes to Clarkson GO for Commuters with Express GO to Union Station Approx. 30 Min! All This & More... 2pc Powder Room & Access to Oversized 2 Car Garage Complete the Ground Level. Convenient I/G Sprinkler System. Updated Shingles '23. (id:53661)
104 - 10 Wilby Crescent
Toronto, Ontario
Wonderful on Wilby! This 3 bedroom, 2 bath townhome condo offers an exceptional opportunity to own a home in the dynamic Weston Community. The open-concept living & dining room blend seamlessly to the striking contemporary kitchen and with soaring ceilings and ample windows, this home is filled with natural light. Perched atop the ravine of the Humber river and steps from the UP express, going to see the Jays or the Leafs is as easy as taking a serene walk on the banks of the river. The Humber has amazing amenities including a party room, a rooftop lounge, a BBQ area and extensive bike storage. Located in the heart of the up and coming Weston Community, minutes from Weston Go, UP express, TTC, parks, shops & restaurants, this location allows for the ultimate urban living experience with a healthy dose of the great outdoors. (id:53661)
39 Autumn Glen Circle
Toronto, Ontario
Step into this beautifully designed 3-bedroom home, Offering the ideal blend of style and functionality. With hard wood floor and tile throughout with a cozy fire place, This home is across the street from HUMBER COLLAGE. The spacious main level flows seamlessly into the deck perfect for entertaining or relaxing, Poured concrete in the backyard for low maintenance. A finished basement with an additional kitchen adds endless possibilities for extended family living or rental potential. Short walk to Humber College, Restaurants, Transit, Grocery Stores, Shopping, Highways and Hospitals. (id:53661)
73 Jessop Drive
Brampton, Ontario
Welcome to 73 Jessop Drive, a beautifully upgraded semi-detached home located in a sought-after Brampton neighborhood. This spacious two-storey residence offers a thoughtful blend of comfort and style, with significant updates completed in recent years. The modern kitchen features elegant quartz countertops installed in 2022, while the bathrooms throughout the home have been fully renovated with contemporary finishes that bring a fresh, luxurious feel. Additional upgrades include a new furnace in 2022, a newly installed hot water tank (rental) in 2024, updated pot lights providing a bright, inviting atmosphere, and a newly re-shingled roof in 2022, offering peace of mind for years to come. The main floor boasts a functional layout with a cozy living room, family room, dining area, and a convenient two-piece bath. Upstairs, the spacious primary bedroom features a private four-piece ensuite, complemented by three additional well-sized bedrooms and a renovated main bathroom. The finished basement adds valuable living space with a large recreation room, a den, an office, a four-piece bathroom, and a utility room. Complete with a single-car garage and a welcoming curb appeal, 73 Jessop Drive is move-in ready and perfect for growing families or anyone looking for a stylish and well-maintained home in a prime location. (id:53661)
43 - 57 Maple Branch Path
Toronto, Ontario
Fantastic Opportunity to own a large townhome in quiet family friendly complex. The main level features a spacious living room, a dining room with a Juliette balcony, a convenient 2-piece powder room, and a kitchen with an eat-in area. Upstairs, you'll find a primary bedroom with a 3-piece ensuite bathroom, along with two additional bedrooms and a 4-piece main bathroom. The lower level includes a utility room with laundry facilities including a laundry sink, access to the garage, and a large recreation room with a gas fireplace and walk-out to the backyard. Ideally situated, this home is close to parks, good schools, golf courses, a brand new Costco, as well as other shops including Canadian Tire, and offers easy access to TTC, major highways such as HWY 401, and Toronto Pearson International Airport. The maintenance fees cover the roof, windows, driveway snow removal, and Bell unlimited 1.5G Fibe Internet & Bell Fibe TV, which has a retail value of approximately $288 per month. Great Potential to Make Your Own! (id:53661)
12 Fieldgate Drive
Orangeville, Ontario
Welcome to this stunning 2-story detached family home, perfectly situated on a peaceful street in a highly sought-after neighborhood. This spacious home sits on a generous lot with a 50 ft. frontage, offering plenty of outdoor space. The main level features laminate flooring throughout, a large, open-concept living and dining area, perfect for entertaining family and friends. A cozy gas fireplace in the family room adds charm and comfort, making it an ideal spot for relaxation. The main level also includes a convenient laundry area, a 2-piece powder room, and direct access to the garage for added convenience. Upstairs, the primary bedroom is complete with a walk-in closet and a luxurious ensuite. Two additional well-sized bedrooms and a full bathroom provide ample space for a growing family. Step outside to enjoy the beautifully landscaped backyard with mature trees that offer both privacy and shade. The large deck is perfect for outdoor gatherings. With a 4-car parking space, a water softener, and a prime location close to schools, parks, and amenities, this home is move-in ready and waiting for its next owners. (id:53661)
73 Hullrick Drive
Toronto, Ontario
This is an approximately 2,500 square foot Green park Home. It features an open concept living and dining room, a separate family room with a wood-burning fireplace, a spacious eat-in kitchen, and a main floor laundry. There are four spacious bedrooms upstairs. The primary bedroom has two closets and a full ensuite. The basement is unspoilt. The original owners took care of this home. (id:53661)
236 - 1145 Journeyman Lane
Mississauga, Ontario
Location, Location, Location! Welcome to Unit 236 The Clarkson. This Beautiful 2-Storey Condo Townhome is Everything a Commuter Could Ask For! Newly built in 2022 this Spacious and Modern Condo Town is Just STEPS Away From Clarkson GO with Easy Access to Mississauga MiWay Public Transit & Only 26-Min Express GOTrain Ride to Downtown Toronto's Union Station. The Unit Boasts 1095 sqft of Living Space including TWO Private Balconies. Several Upgrades include Hardwood floors, Quartz Countertops and Large Kitchen Island. 2 Bedrooms, Great for a Small Family Looking for a Place To Call Home. Primary bedroom Includes A 3-Piece Ensuite w. Shower, Study Nook & Private Balcony. Second Bedroom is Spacious with Access to a 4-piece Bath. Main Floor includes An Open Concept Living & Dining Area, 2Pc Powder Room and Main Floor In-Suite Laundry. Don't Miss Out, Book A Showing Today! Offers Anytime. (id:53661)
3034 Parkerhill Road E
Mississauga, Ontario
Step into this stunning 2-bedroom bungalow located in the heart of bustling Mississauga, offering the perfect blend of comfort, convenience, and modern amenities. Situated mere minutes from a GO station, commuting is a breeze, making this home ideal for those with a busy lifestyle.As you approach, you'll be impressed by the fresh exterior, showcasing a new garage and workshop built in 2020. This spacious garage provides ample room for parking, storage, and tinkering on projects with its own furnace and A/C with 200amp services with 600 volts f power, making it a dream space for hobbyists and DIY enthusiasts alike.One of the standout features of this bungalow is its separate entrance to the basement. The upper floor has been rented. The owner will rent the garage for at 1 year from the new owner. Tenants need to be assumed by the new owner. 24 hours notice for showings. (id:53661)
3329 Post Road
Oakville, Ontario
Welcome To 3329 Post Road A Beautifully Designed 2,799 Sq. Ft. Home That Blends Elegance, Space, And Functionality For Modern Family Living. Featuring 4 Generously Sized Bedrooms And 5 Bathrooms, This Home Offers A Perfect Layout For Comfort And Convenience. The Sun-Filled Main Floor Showcases Hardwood Flooring And A Gourmet Kitchen With A Large Center Island, Quartz Countertops, And A Spacious Breakfast Area With Walk-Out Access To The Backyard. Ideal For Entertaining Or Quiet Family Evenings. Upstairs, Enjoy 3 Full Bathrooms, Including A Convenient Jack & Jill Setup, Making Busy Mornings A Breeze. The Finished Basement Adds Even More Living Space, Perfect For A Rec Room, Home Theatre, Or Guest Suite. Stylish, Sunlit, And Move-In Ready This Stunning Home Is Waiting To Welcome Its Next Family! (id:53661)
44 Madison Avenue
Orangeville, Ontario
Are you ready for a hot summer?? Cool off with your own pool and a short walk to Orangeville's splash pad and park! Charming Detached Backsplit in Prime Location! Welcome to this delightful detached backsplit, ideally situated in one of most desirable neighborhoods just steps from Parkinson Public School and the family splash pad Harvey Curry Park. This spacious 3-bedroom home is perfect for families, offering a warm and inviting layout designed for comfortable living. The cozy living room features a charming fireplace, ideal for relaxing on cooler evenings. One of the standout features of this home is the bright and airy sunroom, offering the perfect space to unwind or entertain 3 seasons of the year. Step outside to a large, fully fenced backyard oasis complete with a generous deck and an above-ground pool, ideal for hosting summer barbecues and gatherings with family and friends. The property also includes a garage and four driveway parking spaces, providing ample room for vehicles and storage. Families will love the unbeatable location with easy access to parks, splash pads, playgrounds, and other kid-friendly amenities all just a short walk away. Well-loved and move-in ready, this home offers the perfect blend of comfort, convenience, and community. Don't miss your chance to make this beautiful home yours! (id:53661)
83 Floral Parkway
Toronto, Ontario
Builders Own Custom Home! Beautiful bright main level features Heated Porcelain tile throughout, pot lights, high ceilings, & a gourmet kitchen featuring Quartz counters & backsplash. The kitchen features a large Quartz eat-in island. Tons of natural light, with a walkout to the backyard from the open concept living & dining. Heated flooring throughout the main level, as well as extensive sound proofing between the main & 2nd floor. Front office w/ 3 pc ensuite on Main level, can also be used as a 5th bedroom, or an in-law suite for aging parents! 4 generously sized bedrooms on the 2nd floor. Primary bedroom w/ Balcony, 5 pc ensuite, and huge walk in Closet! Featuring basement apartment with separate entrance & separate ensuite laundry! Sound insulation between all floors for complete privacy between Main levels and basement. Basement is tenanted on a month to month basis for $3750/month all inclusive, with great tenants! Tenants are happy and willing to stay (same occupants since Dec 2023) or can be made vacant for closing! Detached finished & heated garage with it's own panel ready for your EV charger! Fully heated driveway with tons of parking space... say goodbye to shovelling! (id:53661)
11 Natural Terrace
Brampton, Ontario
Kaneff Built Luxurious Detached on a Private Street Backing on to Prestigious Lionhead Golf Course! Traditional Depth Premium 50' Wide Lot with Tandem 3 Car Garage & 4 Driveway Parking Spots. 4,227 Square Feet of Functional Layout with unique features that add immense Character to this home. 10' Ceilings on Main Floor with Hardwood & Pot Lights Through-out! Custom Kitchen with Centre Island, Wolf Range, Sub-Zero Wolf Fridge, Designer Backsplash, Pantry & Servery.Formal Dining Room with 19' Ceilings & a Grand Chandelier with Custom Ceiling Medallion! OpenConcept Light Filled Great Room with 8 Panel Glass Doors, Waffle ceiling, Custom Shelving & GasFireplace. Main Floors Library Second Floor Family Room with Waffle Ceiling, Pot Lights &Hardwood Floors. Second Floor with 9' ceilings, Open Hallway overlooking Dining Room. Coffered Ceilings with Custom Molding in Primary Bedroom Suite, a 5 Pc Ensuite Bath with Floating Tub &a glass shower. Two Walk-in Closets (His & Hers)in Primary Bedroom with Built-in Organizers. All Bedrooms with Private Ensuite Baths & Walk-in closets (except one) with custom organizers. Main Floor Laundry Room with Storage Cabinets & Entrance to Garage. 8' Doors through-out thehome, High Basement Ceilings. Fully Upgraded Home - Ready to Move-in! (id:53661)
2176 Stanfield Road
Mississauga, Ontario
Applewood Acres 3-bedroom bungalow with double car garage on a premium 55.59 x 103.75 ft west-facing lot! Approx. 1,500 sq. ft. + finished basement. Large covered front porch and welcoming foyer. Spacious halls and principal rooms. Huge eat-in kitchen with walkout to rear deck and sunny backyard. Basement features a kitchenette with cupboards, countertop, and stainless steel sink, large workshop area, separate rec room with fireplace, new 3-piecebathroom, and a large cantina. Freshly painted. Roof and most windows approx. 10 years old. Great central location walk to plaza, schools, parks, and churches. Short drive to Sherway Gardens, Toronto Golf Club, Lakeview Golf Course, Queensway Health Centre, Costco, and more. Easy access to QEW only 10 mins to Pearson Airport, 15 mins to Downtown Toronto. Perfect opportunity to renovate, customize, or rebuild in a family-friendly neighbourhood surrounded by multi-million dollar homes (id:53661)
1978 Sandown Road
Mississauga, Ontario
Absolute Gem!! Just Steps from the Park!! This gorgeous, light-filled home boasts a spacious open-concept design with over 3,100 sq ft (Mpac) above grade, plus a fully finished basement!! Enjoy a large family-sized kitchen with a walk-out to a lovely deck overlooking your private backyard retreat, a large family room with a fireplace, separate living and dining rooms, and a convenient main-floor den/office. The expansive primary bedroom features a 3-piece ensuite with a glass shower and a walk-in closet. Three more generously sized bedrooms plus an upper-level den/office complete the upper level! The lower level offers a recreation room, additional bedroom, games room, spa room, workshop, and a 3-piece bath! Perfectly located in the (John Fraser & Gonzaga school districts), shopping, hospitals, trails, highways, and parks! Incredible!! ** Digitally staged for illustration purposes only ** (id:53661)
16 Shady Glen Crescent
Caledon, Ontario
Step into this beautifully maintained 4-bedroom, 4-bath detached home offering over 2,200 sq ft of stylish living space, plus a fully finished basement ideal for growing families or those who love to entertain. Nestled on a rare 159-ft deep lot, this home features a stunning backyard oasis complete with an inground salt water pool and interlock patio in both the front and back perfect for summer barbecues and family gatherings. Inside, you'll find a thoughtfully designed open-concept main floor featuring engineered hardwood, elegant custom paneling upstairs, and a spacious kitchen outfitted with stainless steel appliances. The seamless flow between the living, dining, and kitchen areas creates a warm and inviting space to relax or host guests. Additional highlights include: A double car detached garage Four generously sized bedrooms, including a spacious primary suite F our modern bathrooms for added convenience A bright and functional finished basement ideal for a home office, gym, or rec room Located in a sought-after, family-friendly neighbourhood close to great schools, parks, shopping, and dining, this home offers the perfect balance of comfort, style, and location. Pool heater 2021, Liner 2018, Roof 2018. (id:53661)
31 - 3175 Kirwin Avenue
Mississauga, Ontario
WELCOME TO THIS WELL MAINTAINED, PRIDE OF OWNERSHIP TOWN HOME LOCATED IN A DESIRABLE COOKSVILLE NEIGHBOURHOOD. THIS CARPET FREE HOME OFFERS THREE (3) BEDROOMS & ONE (1) FULL BATHROOM ON SECOND LEVEL. BATHROOM IS NEWLY RENOVATED WITH HEATED FLOORS PLUS A NEWLY RENOVATED POWDER ROOM ON THE GROUND FLOOR. KITCHEN FEATURES GRANITE COUNTERTOPS, S/S APPLIANCES, STOVE (2025), DISHWASHER (2025). GOOD SIZE DINING ROOM OVERLOOKS THE SPACIOUS LIVING ROOM FOR GREAT ENTERTAINING. LIVING ROOM ON THE MAIN LEVEL OFFERS 12 FOOT CEILINGS WITH BIG WINDOWS FOR EXTRA LIGHT AND A WALKOUT TO THE BACKYARD, WITH FENCED IN YARD. FRESHLY PAINTED THROUGHOUT, NEWLY RENOVATED LAUNDRY ROOM AND BASEMENT, WITH LOTS OF CLOSET SPACE. HIGH EFFICIENCY FURNACE ON WARRANTY TILL 2029. LOW MAINTAINCE FEES, PET FRIENDLY WITH CLOSE ACCESS TO PARKS AND TRAILS. CONVENIENTLY LOCATED CLOSE TO SHOPPING CENTRES (SQUARE ONE), HIGHWAYS (QEW & 403), WITHIN WALKING DISTANCE TO COOKSVILLE GO STATION, BUS STOPS, SCHOOLS, PARKS. PLENTY OF VISITORS PARKING AVAILABLE. (id:53661)
1238 Napier Crescent
Oakville, Ontario
Welcome to a truly unique opportunity in Oakville's sought-after College Park community. Perfect for multi-generational families or investors looking for flexibility and income potential. This semi-detached home is set up as two fully self-contained units, each with its own private entrance, kitchen, laundry, and living space. Upstairs, you'll find a bright and functional unit with two bedrooms, a four-piece bathroom, full kitchen, and in-suite laundry, ideal for extended family, in-laws, or tenants. The main unit offers three bedrooms, two four-piece bathrooms, a spacious kitchen, and its own laundry as well, making it a comfortable space for a larger family or separate rental. Sitting on a generous 35 x 125 lot, the home features a private driveway with room to park up to five cars, along with a backyard space thats full of potential. Whether you choose to live in one unit and rent out the other, accommodate family members under one roof with privacy, or lease both units for a projected $5,000/month in income, this property checks all the boxes. Its conveniently located close to Sheridan College, great schools, parks, shopping, transit, and easy highway access, making it a smart choice for both lifestyle and investment. Don't miss your chance to own a rare and versatile property in one of Oakville's most family-friendly neighborhoods. (id:53661)

