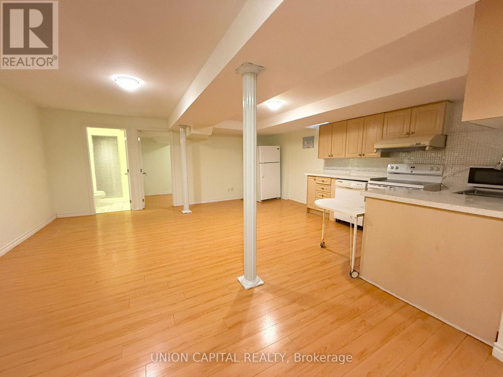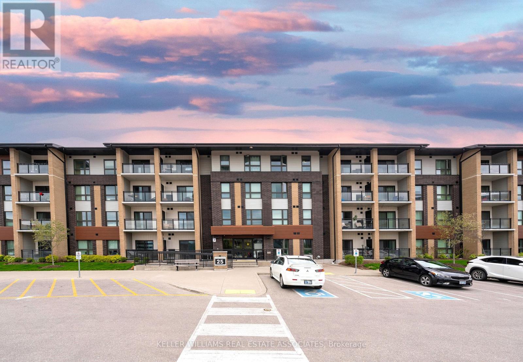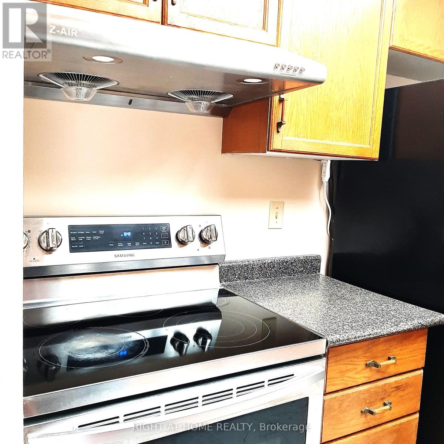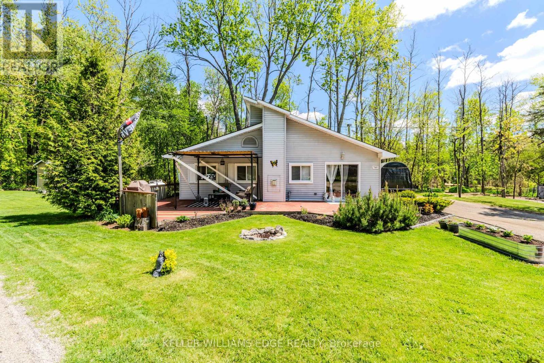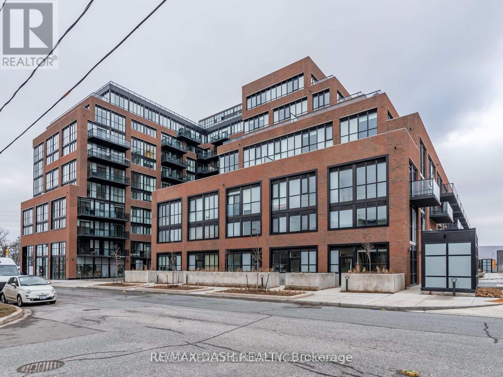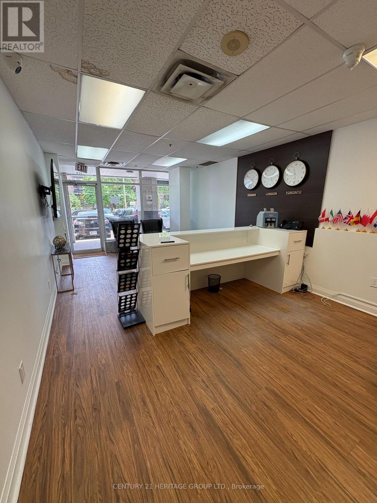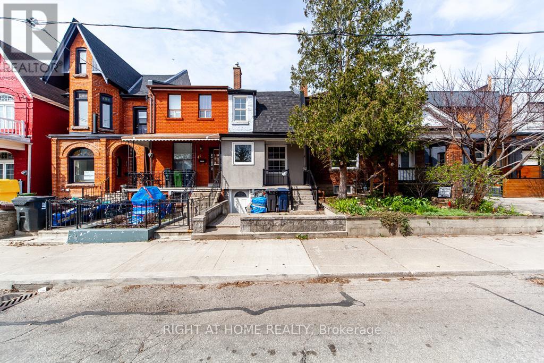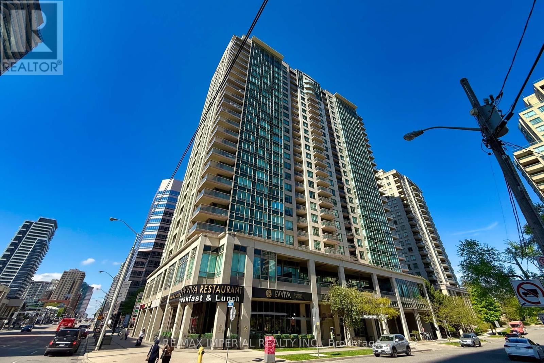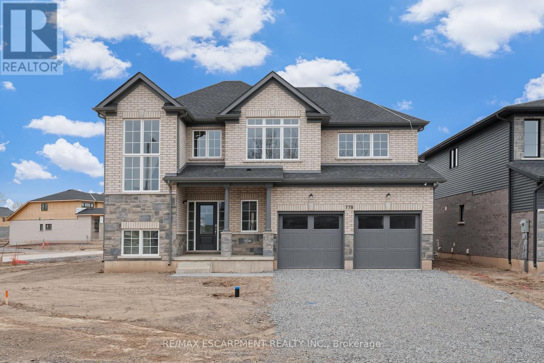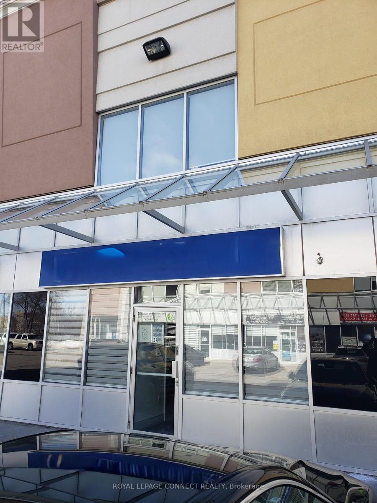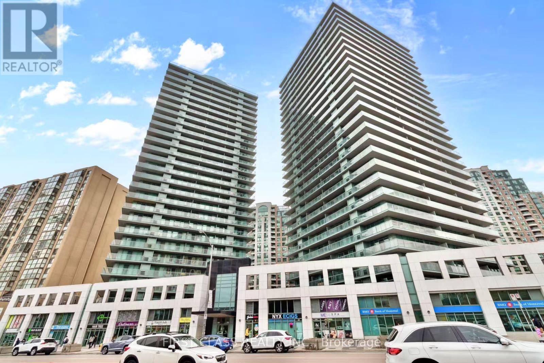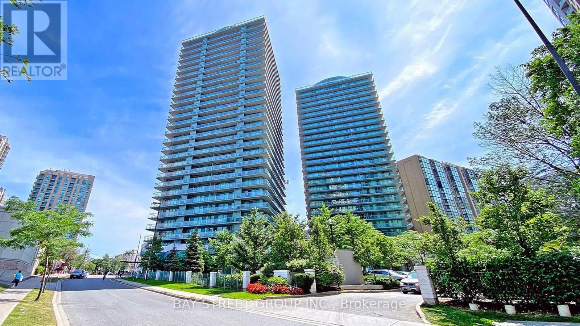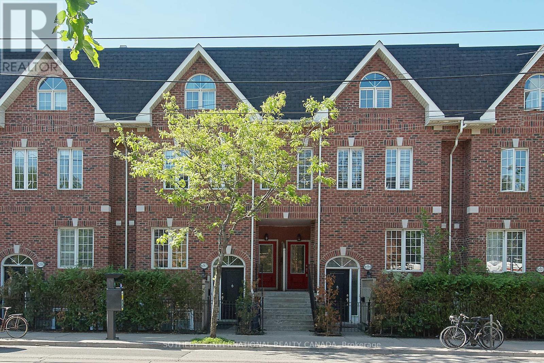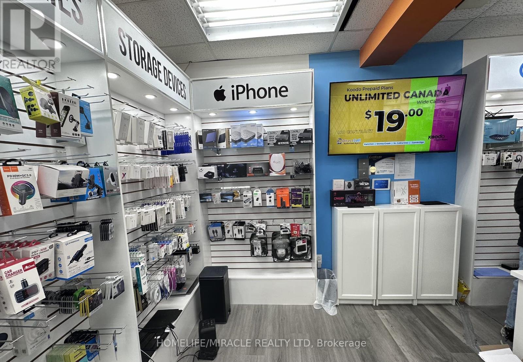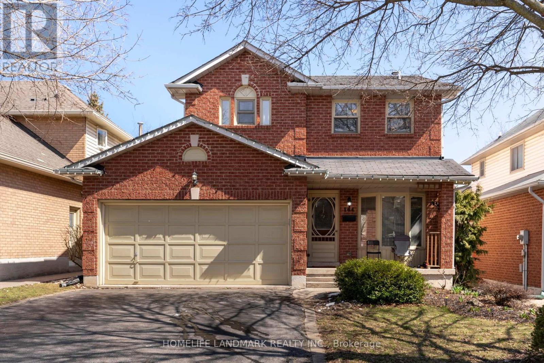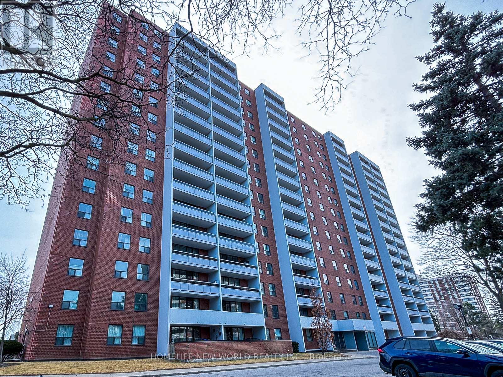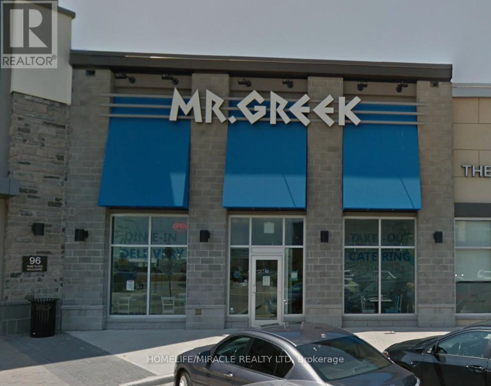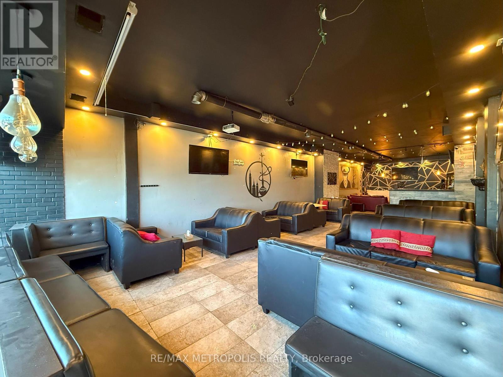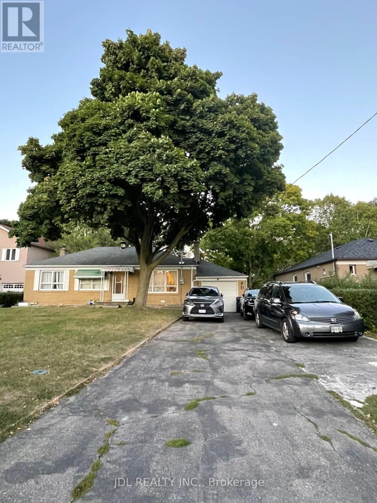908 - 180 Enterprise Boulevard
Markham, Ontario
Well-taken care of 1+1 Bedroom Plus A Large Den In Downtown Markham. Unobstructed South View. Den Can Be Used As 2nd Bedroom. Hardwood Floor, Stainless Steel Appliances, Balcony, Ensuite Washer/ Dryer & 24 Hour Security. In the Heart Of Shopping, Restaurants, Cineplex, Groceries, Coffee Shops, YMCA, Public Transit, and Unionville GO Train. Minutes From Hwy 407/404 And Hwy 7 (id:53661)
Basement - 48 Weatherill Road
Markham, Ontario
AVAILABLE IMMIDIATELY! Location! Location! High Demand ONE BED BASEMENT In Prestigious Berczy Village,Direct Access To Garage, Gorgeous Size Kitchen with Fridge, Stove, Rangehood, Dishwasher, Mircowave, Washer and Dryer. Walking Distance To Top-Ranked Pierre Elliott Trudeau High School. Close To All Amenities: Restaurants, Pizza Nova, Dentist, Day Care Center, Berczy Park, Public Transport, Minutes To Hwy 407,Go Train Station, Community Centre, Markville Shopping Mall, Grocery Stores, Schools, Parks & Much More. Newcomers and students welcome. (id:53661)
306 - 25 Kay Crescent
Guelph, Ontario
Beautifully upgraded 893 sq ft unit with high-end finishes throughout, including durable vinyl plank flooring, granite countertops, and a sleek kitchen with stainless steel appliances and an oversized mobile breakfast island perfect for entertaining. Functional layout features two full bathrooms (including a 3-pc ensuite), spacious bedrooms, and a large walk-in laundry room with ample storage. The private balcony overlooks serene green space, offering a quiet retreat with no rear neighbors perfect for unwinding any time of day. Includes 1 outdoor parking spot and plenty of visitor parking.Building amenities include a well-equipped gym/exercise room, stylish party room, separate bike storage, and a water softener system. Located in the desirable Guelph South community just steps from shopping, library, Cineplex, restaurants, public transit, parks, and top-rated schools. Perfect for first-time buyers, downsizers, or investors! (id:53661)
1017 - 15 James Finlay Way
Toronto, Ontario
Welcome to the Coveted Ion Condos! This spacious 595 sqft unit was designed with both style and functionality in mind. The modern large chefs kitchen features full sized stainless steel appliances, including a new convection oven and Bosch dishwasher (2024), elegant granite countertops with under counter lighting, a sleek stainless steel backsplash, and a brand-new sink & faucet. The open-concept living and dining area offers a bright and airy space, complete with a walkout to a private balcony-the perfect spot for relaxing or enjoying your morning coffee. The spacious master bedroom provides a peaceful retreat, while the ensuite washer & dryer offer ultimate convenience. The unit features tasteful upgrades, including new energy-efficient LED light fixtures w/dimmers and stylish fixtures at every turn. Location is everything, and this condo truly shines-just minutes away from Humber River Hospital, Downsview Park, Wilson Subway Station, Major highways, York University, shopping, and TTC routes. Whether you're looking for a cozy home or a smart investment, this is an opportunity you won't want to miss. (id:53661)
8303 Kipling Avenue
Vaughan, Ontario
welcome to this Open Concept Urban Style Executive Town Home 3 Bedroom + Den townhouse unit. Four Levels Of Functional Living Space. The Ground Floor with 1 Den/Office and A Powder Room with Direct Access To The Double Car Garage. The Kitchen Boasts Upgraded Stainless Steel Appliances, A Breakfast Bar And A Walkout To The Oversized Private Deck. The Second Floor Consists Of Two Spacious Bedrooms, A Shared 3PC Bath And A Walk-In Laundry. The Third Floor Is Truly A Primary Bedroom Retreat Boasting A Balcony, A Walk-Through Closet And A 5PC Ensuite Bath. **EXTRAS** Conveniently Located In The Heart Of West Woodbridge And In Close Proximity To Various VIVA Bus Stations, Highway 427 And 407, "Market Lane" Shopping Centre, Grocery Stores, Schools, Parks, Restaurants And Much More (id:53661)
1109 Thompson Drive
Oshawa, Ontario
This beautifully crafted 3-bedroom townhouse seamlessly blends modern comfort with timeless style across three thoughtfully designed levels. The ground floor welcomes you with a spacious foyer, convenient garage access, and a generous double closet. An inviting open-concept main level features a central island ideal for casual dining, flowing effortlessly into the expansive living and dining areasperfect for entertaining. A bonus pantry adds valuable extra storage.Upstairs, the luxurious primary suite serves as a private retreat, complete with a 3-piece ensuite and dual walk-in closetsno sharing required. Bedrooms two and three are set down the hall, offering privacy and comfort, and share a well-appointed 4-piece main bathroom.The fully finished lower-level recreation room provides versatile additional living space and includes a full 4-piece bath. The built-in garage offers both secure parking and ample storage, ensuring all your practical needs are met. (id:53661)
2103-5 Greystone Walk Drive
Toronto, Ontario
UNIT # 2103. Available for viewing from May 18th. Some delay in reno works. Beautiful Bright & Spacious 2 Bedroom Suite In The Updated Tridel Gated Community with Stunning CN Tower Views. Enclosed solarium can be used as den or office or single bed room. Large balcony to enjoy summer sun. Walk To Grocery store & Shops. This Unit Features Laminate Floors Throughout (no carpet), Great Layout & Lots Of Storage, Ensuite Laundry & Vanity In Master Bedroom & Bathroom, 1 Parking Space. Amenities Includes An Indoor& Outdoor Pool, Sauna, Recreation Room, Tennis Courts, Exercise Room, 24 Hour Gatehouse Security, 15 min walk to Scarborough Go station. Additional Parking may be available for extra $ for added convenience. Large curtains and curtain rods are available at unit for use. (id:53661)
34 Victoria Street N
Goderich, Ontario
Great Opportunity!! "NEW ORLEANS PIZZA" A Franchised Pizza Store Available For Sale In town of Goderich. Well Established Pizza Store In Busy Plaza, Great Exposure. Located at the intersection of Victoria St N/Newgate St. Surrounded by Fully Residential Neighbourhood, Close to Schools, Minutes from Major Big Box Stores and more. Fully Equipped Store With Good Sales Volume. Monthly Gross Sales $25,000-$30,000, Rent: Approx. $1790.11/M Including TMI & HST, Lease: Existing + 5 + 5 Yrs Options To Renew. Royalty: 5%, Advertising: 3%, Store Area:- 1500sqft. (id:53661)
19249 Yonge Street
East Gwillimbury, Ontario
Stunning Home In Prime Holland Landing. Unlock The Door To This Gorgeous 2-Storey Freehold Townhome Nestled In The Sought-After Holland Landing Neighborhood. Move-On ready And Meticulously Kept, This Home Offers The Perfect Blend Of Style, Comfort, And Convenience. Step To An Inviting Open-Concept Main Floor Kitchen And Family Room, Featuring 9-Ft Ceiling With A Walk-Out To A New Patio And Cozy Backyard, Ideal For Entertaining Or Relaxing Outdoors. Family Size Kitchen Is Designated For Modern Living, Complete With A Large Peninsula, Sleek Ceramic Backsplash, A New Contemporary Sink, And Stainless Steel Appliances. Enjoy Meals In The Generous Breakfast Area, Flooded With Natural Light. Upstairs, You'll Find Three Spacious Bedrooms And Two Full Bathrooms, Providing Ample Space For Families Or Professionals. The Home Also Features A New Modern Front Door, Detached Garage, And New Interlock Double Driveway For Added Curb Appeal And Functionality. Located Just Minutes From Upper Canada Mall, Southlake Regional Hospital, Transit, G.O Station, And With Quick Access To Highways 400 & 404, This Property Offers Unbeatable Connectivity To All Major Amenities. Don't Miss This Exceptional Opportunity To Own In One Of The Area's Most Desirable Communities. Book Your Private Showing Today. ***Must View The Video Tour*** (id:53661)
2 Crayford Drive
Toronto, Ontario
*Upper Apartment Only* Welcome To This Fabulous, Solid, Spacious Family Detached Home In Top Ranking Dr Norman Bethune Ss District. 3Bedrooms + 2 Full Washrooms, Hardwood Flooring & Pot Lights Throughout,Modern Kitchen Cabinet, Quartz Countertop, Newer Baths On Upper,Very Cozy And Clean! Excellent Location, Close To All Amenities, Schools, Library, Restaurants, Pacific Mall, Hwy 401/404, Walking To Ttc, Chinese Foody Mart, T&T. No Pets And Non Smoker. (id:53661)
45 Strathmore Boulevard
Toronto, Ontario
5.17 CAP RATE! Rare multi-unit investment in prime Danforth location. Upgraded 4-unit property offering a current 5.17% cap rate and A+ tenants. Literally steps to the subway, this turnkey opportunity features a 2-bedroom unit across main and basement levels with updated kitchen and walkout to south-facing yard. Upper levels each offer bright 1-bedroom units; the top floor with loft-like feel and balcony. The newly underpinned basement bachelor has a private walkout, separate entrance, and upgraded foundations and drainage. Secure common entrance with laundry, bike storage, and solid double-car garage with laneway house potential. Significant capital improvements already completed. Stable income in a high-demand rental market with future upside. 1 x 2-Bedroom Unit: Spanning the main and lower levels, this unit features a renovated kitchen with smart hotplates, ample counter space, and access to a south-facing backyard. Includes one bedroom on the main floor and a second bedroom with a large bathroom and generous storage in the high basement. 1 x 1-Bedroom Unit (Second Floor): Bright and spacious with abundant natural light, offering an open layout and comfortable living space. 1 x 1-Bedroom Unit (Third Floor): Loft-style unit with a walkout to a private balcony and unobstructed views, creating a unique and airy living space. 1 x Bachelor Suite (Basement): Newly underpinned and upgraded, featuring its own private walkout, separate entrance, sun-filled living area, new foundations, drainage system, and sump pump. Total 3,239 square feet including basement (Floorplans). FREE property management services for one year, ask LA for details. November 2024 Home Inspection available (id:53661)
68 - 861 Sheppard Avenue W
Toronto, Ontario
Absolutely stunning this brand new corner unit townhouse checks all the boxes for a perfect home. With its spacious layout, rooftop terrace, and backyard oasis, it's the epitome of modern living. Plus, the prime location is 5 minutes walking distance to TTC subway station, near Hwy 401, and Yorkdale Shopping Centre makes it an unbeatable choice. Don't miss out on this gem! It comes with a designated parking space. Extras: Stainless steel appliances: refrigerator, smooth cooktop with stove, built-in rangehood, dishwasher, stacked white clothes washing and drying machines, light fixtures and brand-new window coverings. (id:53661)
705 - 57 12th Concession Road E
Hamilton, Ontario
Welcome to the serene setting at Fernbrook Resort, a 50+ lifestyle cottage atmosphere w/clubhouse amenities including an indoor & outdoor pool. This open concept 1-bedroom home sits on a premium pie-shaped lot faces a pond and backs on to a forest!! Home has been recently renovated (2020) from top to bottom, has a beautiful beach vibe, a must see!! Vinyl plank flooring throughout, Caesarstone countertops, top of line appliances. The kitchen is open to the dining room and family room - great for entertaining. The family room boast a beautiful gas(propane) fireplace, the dining room also has a wood-burning stove. 3-piece bathroom, laundry room. Sunny large front deck for enjoying your morning coffee. There are 2 sheds, one on the side of the property and one in the rear for storage. The clubhouse includes tennis courts, indoor pool, gym, outdoor pool, hot tub and suntan deck. Centrally located for quick access to QEW and 401, Waterdown, Hamilton, Guelph, Cambridge. Units cannot be financed or used as collateral for a loan. Lot fees are approx. $801/Month to be verified with park management which includes lot, taxes, water, water testing, and use of the resort amenities. Hydro, propane extra. Buyer must be approved by the Park. (id:53661)
723 - 2300 St Clair Avenue W
Toronto, Ontario
Step into your ideal this LARGE Condo that feels like a house.Contemporary living space with a stylish 3 bedroom, 3 bathrooms, and 2 breathtaking terraces perfectly situated in the lively Stockyards District Residences by Marlin Spring Developments, built in 2022! Located in Toronto's highly desirable Junction neighborhood, known for its rich history, vibrant culture, and strong sense of community. As you enter, be captivated by the spacious main floor featuring elegant wide plank flooring, accented by a stunning staircase with intricate wood and iron details. Experience the awe-inspiring floor-to-ceiling windows that lead out to a large terraces, showcasing breathtaking city views. The eat-in kitchen is a chefs dream, complete with quartz countertops, an undermounted sink, stainless steel appliances, and abundant stylish cabinetry. The bright living room is perfect for entertaining with a designated dining area, while a powder room. Venture to the second floor where the generous primary bedroom awaits, featuring a large closet and an ensuite bath. A second and third bedroom, adjacent to another full bath, creates a great layout along with a laundry closet and a versatile den ideal for a home office or guest room! The third level, walks out to another stunning and large private terrace, with stunning city views and picturesque sunset vistas. The building offers fantastic amenities including a friendly concierge, a pet play area, a fitness center, a yoga studio, a party room, and a lush outdoor terrace, along with a main entrance off Saint Clair and a convenient drop-off area off Symes Rd. With superb transit access just an 8-minute stroll to Gunns Loopthis neighborhood proves to be exceptionally walkable and bike-friendly! (id:53661)
22b - 7378 Yonge Street
Vaughan, Ontario
Retail Commercial Condo Unit Facing On Yonge St. Excellent Location W/ Great Exposure! Indoor Parking For Exclusive Use *Lots Of Parking Space* Hot Water In The Unit Available. Adjoining Professional Building, Bank, Townhouses & Condo Apartments, Possible For A Cafe, Nail/Hair Salon, Money Exchange or Etc... Presently Used As a Money-Exchange. Great Investment Opportunity. (id:53661)
242 Marc Santi Boulevard
Vaughan, Ontario
Welcome To 242 Marc Santi Blvd, Where Elegance, Prestige & Charisma are All Rolled Into One! This Home is Nestled On Extra Deep 124 Foot Lot In Prestigious Patterson Area Offers Immaculate & Specious 5 Bdrms & 5 Wshrms. Gracious 9 Ft Smooth Ceilings On All Levels Incl Bsmnt. Sweeping Staircase, Large Principal Rm's & Main Floor Office W/ Buit In Cabinets. Upgraded Kitchen W/ Extra Pantries, Granit Counter Tops, Central Island, Breakfast Bar & B/I S/S Appliances. Combined Living & Dining Rms W/ Brazilian Tiger Hardwood Flooring, Oversized Family Rm W/ 3 Way Fireplace & Open Concept. Master Bdrm Offers 6 Pc Ensuite, Freestanding Tub, Large W/I Closet W/ Organizer. Fully Heated Garage W/ Epoxy Flooring & Separate 100 Amp Electrical Panel For In Home Workshop Lovers. Extended Driveway & Inground Sprinkler System. Paradise Backyard Offers Extra Large Covered Cedar Deck W/ 4 Sky Lights, Pot Lights, Fan, Gas & Wood Fire Pits. Large Cedar Garden Shed W/ Light & Power. Wired Exterior Security Cameras, Receiver & Exterior Pot Light. Prof Finished Bsmnt Offers Entertainement Rm W/ Bar & B/I Fireplace, 3D Projector, Extra Large Screen & B/I Surround Speakers. Nanny's Bdrm W/ Egress Window (Fire Escape), Full Bathroom, Workshop & lots Of Storage Area. (id:53661)
46 Coolmine Road
Toronto, Ontario
Welcome to the Prestigious Du-West Community! A wonderful & Diverse Neighbourhood with Charm & Character! Located in the Heart of Restaurants, Schools, Parks, Shops & Much More! This Spacious 2 Storey + Rooftop Patio Also Has Basement Apartment Rental Possibility. Enjoy Life in The Heart of the City. High Walk/Bike Score with Easy Access to Transit, Highways, Downtown & Amenities. Seldom Available Homes in This Area Makes it an Absolutely Must See! Same Owner for Over 50 Years. (id:53661)
2506 - 18 Parkview Avenue
Toronto, Ontario
Bright And Spacious 3-Bedroom Corner Unit In The Heart Of Downtown North York With UnobstructedSouth East View, Well Maintained, New Floor, Family Size Kitchen With Eat-In, Steps To Subway, Restaurants, Grocery,Shops And All Amenities, Move In Condition! Monthly Condo fee includes water, hydro, heat, A/C, building insurance, parking etc. Good for bigger family, Good for rental property investment! **EXTRAS** All Elfs And Window Coverings, Fridge, Stove, Built-In Dishwasher, Washer And Dryer. One Parking And One Locker Included (id:53661)
211 - 12 Clara Drive
Prince Edward County, Ontario
Experience luxury living in Port Pictons newest Harbourfront Community by PORT PICTON HOMES. This elegant north-facing 1-bedroom condo in The Taylor building offers 673 sq ft of stylish living space. It features an open-concept living and dining area, a private balcony, a 2-piece bath, and a sunlit primary suite with a 4-piece ensuite and spacious closet. Premium finishes include quartz countertops, tiled showers/tubs, and designer kitchen selections. Residents enjoy exclusive access to the Claramount Club, offering a spa, fitness center, indoor lap pool, tennis courts, and fine dining. A scenic boardwalk completes this exceptional lifestyle. Condo fees: $215.36/month. (id:53661)
411 - 12 Clara Drive
Prince Edward County, Ontario
Experience luxury living in Port Pictons newest Harbourfront Community by PORT PICTON HOMES. This elegant north-facing 1-bedroom condo in The Taylor building offers 673 sq ft of stylish living space. It features an open-concept living and dining area, a private balcony, a 2-piece bath, and a sunlit primary suite with a 4-piece ensuite and spacious closet. Premium finishes include quartz countertops, tiled showers/tubs, and designer kitchen selections. Residents enjoy exclusive access to the Claramount Club, offering a spa, fitness center, indoor lap pool, tennis courts, and fine dining. A scenic boardwalk completes this exceptional lifestyle. Condo fees: $215.36/month. (id:53661)
778 Bradford Avenue
Fort Erie, Ontario
Welcome to 778 Bradford Avenue a spacious and thoughtfully designed 4-bedroom, 3-bathroom detached home offering 2,560 square feet of comfortable living space. This beautifully laid-out home features a double car garage with convenient inside entry, a garage door transmitter, and a wireless entry keypad for added ease and security. The main floor boasts a modern kitchen complete with a large island, generous pantry, and dedicated setups for a cooktop, wall oven, and built-in microwave perfect for the home chef. Upstairs, a bright and versatile loft offers the ideal space for a home office, kids' play area, or cozy reading nook. The primary bedroom serves as a true retreat with a spacious walk-in closet and a luxurious 5-piece ensuite. The second floor also includes a full laundry room for added convenience. The basement features a separate entrance and is partially finished, providing excellent potential for an in-law suite, rental income, or additional living space. Perfectly suited for families or multi-generational living, this home checks all the boxes for space, functionality, and future possibilities. Don't miss your chance to make 778 Bradford Ave your next address! Alliston Woods is more than just a place to live - it's a vibrant community that offers the perfect blend of small-town charm, natural beauty, and endless amenities. Imagine waking up to breathtaking sunrises over the Niagara River, exploring the scenic trails, and enjoying the town's big personality. Come home to Alliston Woods and experience the lifestyle you've always wanted! (id:53661)
222 - 4263 Fourth Avenue
Niagara Falls, Ontario
Modern Condo Living in the Heart of Niagara Falls. Welcome to Clifton Modern Towns where urban convenience meets contemporary comfort! This bright and stylish 3 bedroom, 3-bathroom 2 Storey Townhome is ideal for first-time buyers, young professionals, or savvy investors seeking a low-maintenance home in one of Niagara's most rapidly growing neighbourhoods. Step into a thoughtfully designed open-concept living space featuring Sleek vinyl flooring, Warm, modern touch, A large window that floods the area with natural light. The modern kitchen is equipped with Stainless steel appliances, Built-in microwave with range hood Smart, functional layout perfect for entertaining or relaxing evenings at home. Comfortable Bedrooms & Smart Layout. Primary Bedroom is Bright and cozy, complete with a 3pc ensuite, closet, and large window. Second Bedroom Spacious and versatile ideal for guests, a home office, or a roommate setup. The Main Bath is clean, modern 3pc. In-unit Laundry For added convenience and ease. Located Steps to Gale Hockey Arena, Transportation, Restaurants, shopping and much more! (id:53661)
4503 - 430 Square One Drive
Mississauga, Ontario
Stunning Brand New !!! 2 Bedrooms + 2 Washrooms, Luxury Living in Avia 1, Executive Condo. Located In the Heart of Down town Mississauga. Impressive 9Ft Ceiling, With Floor To Ceiling Windows, Providing Awe-Inspiring Panoramic **Unobstructed Views** of Mississauga's Core and Lake Ontario. Sun-Filled Unit, With Open Concept Layout. Modern Kitchen, With Quartz Countertop, Stainless Steel Appliances & Dishwasher. Over 866 Sq/Ft Interior + Two Massive 190 Sq.Ft Balconies with Un-Obstructed Views of the City! This Stylish, Modern & Open-Concept Unit Features Floor-to-Ceiling Windows, Two Well-Separated Bedrooms For Enhanced Privacy, Two Spacious Balconies & Ensuite Laundry. Suite Includes: 1 Underground Parking Space + 1 Storage Locker! 24 Hour Security. Condo is Steps Away from Square One, Celebration Square, Top Dining Spots, Highways 401, 403, QEW, Future LRT, Sheridan College, Mohawk College, U of T Mississauga Campus. Walking Distance to Library, YMCA, Parks, Trails, With Easy Access to the Mississauga Bus Terminal. A Newly Opened Food Basics is Conveniently Located on the Ground Floor. Building Amenities Include a Fitness Center, Party Room, 24-hour Concierge, and More. Don't Miss Out on This Amazing Opportunity !!! (id:53661)
9 Blueridge Crescent
Oro-Medonte, Ontario
Welcome to 9 Blueridge Crescent, a rare and refined Lake Simcoe waterfront estate located on a quiet court in the prestigious community of Oro-Medonte. Boasting 150 feet of private shoreline, breathtaking panoramic views, and over 3 acres of adjoining green space bordering the bottom right rear of the lot, this property delivers a one-of-a-kind blend of privacy, luxury, and lakefront living.The custom-built home offers a light-filled, open-concept main floor, where walls of windows frame captivating water views from nearly every angle. The living and dining areas feature rich hardwood floors, with the dining space offering seamless access to an expansive lake-facing deck-perfect for entertaining or unwinding in the hot tub with gorgeous views. The updated kitchen is designed for both form and function, with sleek countertops, built-in appliances, and a spacious eat-in area that also walks out to the deck, blending indoor and outdoor living effortlessly. Convenience meets comfort with a main-floor powder room, laundry room, and inside entry to a full two-car garage. The primary bedroom suite is privately situated on the main level, offering lake views, a spacious walk in closet and modern 4pc ensuite with double vanity & large shower. Downstairs, the fully finished walk-out basement features three above-grade bedrooms, a full bath, and a spacious recreation area with fireplace-ideal for guests, extended family, or multigenerational living. Outside, your private oasis includes a marine rail, patio and deck right at the waters edge, a small beach area, and beautifully landscaped grounds that blend perfectly with the natural surroundings. This is lakefront living at its finest-serene, stylish, and set in a prestigious neighbourhood. Just minutes to Orillia, close to Barrie, and with quick access to Highway 11, this is luxury waterfront living without compromise. A rare opportunity to own a legacy property on one of Ontarios most beloved lakes. (id:53661)
432 - 8201 Islington Avenue
Vaughan, Ontario
Islington Woods Boutique Experience...For those who want nature, convenience and versatility. Welcome to unit 432, a fully refreshed, properly sized 1+1. Perfect for those starting out with room to grow, a small tribe waiting to grow or a right sizer looking for the care free lifestyle condo living offers...true versatility. High Ceilings, Brand new waterproof vinyl flooring and fresh paint throughout. Generously sized rooms, Den could easily accomodate additional sleeping arrangement. Modern open plan kitchen with breakfast bar, stone counter and backsplash. Living and Dining combination creates a big+bright open area walking out to the balcony. Primary bedroom flooded with light with 2 window walls. Custom storage in Den, Easy access ensuite laundry machines with soaker sink. Market Lane and Boyd conservation within easy reach. Zip down to TOR in minutes. Experience all the upscale Islington Woods has to offer without the upscale price. Well Managed Building, recent lobby and rotunda upgrading, very sleek. Visitor parking, Car wash. (id:53661)
721 - 30 Baseball Place
Toronto, Ontario
1 Bed, 1 Bath In Toronto's Downtown Community. Modern Finishes And Built In Appliances Throughout. Unit Features a desirable south Exposure, Outdoor Balcony And Functional Floor Plan. Steps Away From The Queen Street Car Line, Restaurants And Shops. Easy Access To The Dvp And Corktown Commons Park. Building Includes A Beautiful Rooftop Terrace & Outdoor Pool, Fitness Centre, Party Room And 24Hr Concierge. All Existing Light Fixtures And Window Coverings Included. Unit is 500-599Sqft. (id:53661)
24 - 1415 Kennedy Road
Toronto, Ontario
Exceptional Investment/Owner User Opportunity. Fully Built Out Unit In An Excellent Location. Professionally Built For Office Use, Etc - On Two Floors. Main Floor Has Reception Area, A Few Offices & Washroom. 2nd Floor Boasts A Large Boardroom With Built-In Kitchenette and a 2 pc Washroom. Great Exposure. Must See. Ample Parking. This Plaza Is Strategically Located at Corner Of Ellesmere Rd and Kennedy Road Just A Few Minutes To Hwy 401. Low Condo Maintenance Fee. This Unit Is One Of The Best Built Units. Many Uses Permitted. Ready To Move In. Can Be Bought For Investment. VTB Possible. (id:53661)
1905 - 5500 Yonge Street
Toronto, Ontario
Top 5 Reasons to Buy This Condo at Pulse Condos 1. Spacious Layout Enjoy 810 sq.ft. of interior space plus a rare 250 sq.ft. wraparound balcony, offering over 1,000 sq.ft. of total living area. 2. Stunning Southeast Exposure Bright and airy with unobstructed views and abundant natural light throughout the day. 3. Unbeatable Location Just steps to Yonge & Finch Subway Station, gourmet dining, cafes, shops, and everyday conveniences. 4. Affordable Carrying Costs Low maintenance fees include both parking and locker excellent value for this prime location. Quality Amenities Well-managed building with concierge, gym, party room, meeting room, rooftop BBQ area, and more. Situated just steps from the Yonge & Finch Subway Station, residents enjoy easy access to TTC, GO Transit, and major highways. The area boasts a diverse selection of restaurants, cafes, shops, and entertainment options. See Virtual Tour (id:53661)
803 - 5500 Yonge Street
Toronto, Ontario
Location, Location, Location Renovated Two Bedrooms Unit In The Heart Of North York With Unobstructed South-East View. Large Balcony With Unobstructed View. Steps Away: Subway, Groceries, Restaurants Etc. Building Amenities: Gym, Party Room, 24 Hr Concierge. One Parking + One Locker Included (id:53661)
1019b College Street
Toronto, Ontario
This elegant property, located in the "Prego Complex", offers an ideal setting for both entertaining and convenient living. Enjoy a short walk to Little Italy, a scenic cycle to the lake and easy access to shopping. Extremely Well managed complex with low maintenance fees.The home features a seamless flow of living space, perfect for hosting guests. The open-concept kitchen allows you to cook while entertaining in the family room. A cozy family room with a fireplace invites relaxation and opens onto a balcony with a stunning south/western exposure. The large primary bedroom has both his and her closets and an ensuite bathroom. If you don't need the full 3 bedrooms, the 2nd bedroom can easily be into an office with walkout access to the balcony. Lots of options and storage. With 1700 square feet of living space, you'll definitely feel like your living in a home without the maintenance. You also have direct access to your parking garage, yes your own private garage via your unit. (id:53661)
A03 - 2 Tremont Drive
St. Catharines, Ontario
Excellent Cellphone Mobile Repair Shop Business in St St. Catharines, ON is Available For Sale. Located at the intersection of Tremont Dr/Glendale Avenue. Located directly in front of Niagara Regions BusinessPen Centre Mall . Surrounded by Fully Residential Neighbourhood, Close to Office Buildings, Park, and more. Excellent Business with Good Sales Volume, Long Lease, and More. Rent: $1226.41 including TMI & HST, Lease Term: Existing 5 + 5 years option to renew. (id:53661)
110 Yale Drive
Hamilton, Ontario
Welcome to your new home in the heart of Mount Hope, Hamilton! This stunning 3-bedroom, 2.5-bathroom townhouse offers modern living at its finest. Step inside to discover an open-concept layout flooded with natural light, perfect for both relaxation and entertaining. The spacious kitchen boasts sleek countertops, stainless steel appliances, and ample cabinet space. Retreat to the luxurious Primary suite featuring a walk-in closet and ensuite bath with a spa-like atmosphere. With close proximity to amenities, parks, and transportation, this is the epitome of convenience and comfort. Don't miss your chance to call this gem yours! Available July 1st 2025! Home will be painted and professionally cleaned after tenants move out! (id:53661)
164 Brian Boulevard
Hamilton, Ontario
Welcome To 164 Brian Blvd. This Beautiful Home Nestled in The Heart of Waterdown and A Family Friendly Neighbourhood Surrounding with Mature Trees and Natures. Parks and School Just Around the Corner. It Features an Upgraded Kitchen with Stainless Steel Appliances, Pot-Lights Connect with Smart Lighting System. Hardwood Floors Throughout All levels, Boasts Approximately 1800 Sq. Ft of Living Space Including Finished Basement. It Has A Practical Layout with 3 Spacious Bedrooms, 4 Bathrooms, Master Ensuite, A Warm and Inviting Living Room, A Family Room, A Dining Room and A Finished Basement with Ample of Storage Space, Recreation Room or 4th Bedroom. Ground-floor Laundry with Direct Access to The Double Car Garage. 2 Extra Parking spots on the Private Driveway. Dining Room Walk Out to Fenced Back Yard with Deck, Ideal for Relaxing or Entertaining. Convenient Location, Walking Distance to Public Schools, Parks, Close to Go Station, Highways, Public Transit, Trails, Waterfalls, Library, YMCA, Plaza and Restaurants. Short Drive to McMaster University, Royal Botanical Gardens, Burlington, Oakville. Don't Miss Out the Opportunity to Live in This desirable Neighbourhood! Move-In and Make it Yours Today! *** Extra: Stainless Steel Stove, Fridge, Range Hood, Microwaves, B/I Dishwasher, Washer, Dryer, Central Vacuum, Garage Door Opener W/Remotes, Elfs, Garden Storage Shed, New Roof (2025). (id:53661)
Th01 - 2212 Lake Shore Boulevard W
Toronto, Ontario
Welcome to a stylish-3 bedroom, 3-bathroom townhouse with 2 parking spaces nestled in one of Toronto's most dynamic waterfront communities; the Humber Bay Shores! This thoughtfully designed home combines contemporary finishes with smart functionality, offering comfort and convenience. Step inside to discover nine-foot, smooth ceilings and engineered hardwood that flows through the open layout. The kitchen features extended upper cabinets, stainless steel appliances, a glass backsplash, pot lighting and a generous quartz island that makes entertaining feel effortless. The dining and living areas connect seamlessly to a private patio overlooking the Etobicoke creek, complete with a gas hook-up, ready for summer barbecuing. Upstairs, the spacious primary bedroom is your private retreat, while two additional bedrooms offer plenty of space for family, guests, or a home office. Three bathrooms mean no more lineups during busy mornings, and the included locker gives extra storage for your seasonal gear. Nearby amenities make daily errands and weekend leisure a breeze. Sobeys is just a few minutes down the road, along with other types of shops, restaurants, banks, parks, and more! (id:53661)
1506 - 4677 Glen Erin Drive
Mississauga, Ontario
Located at Central Erin Mills. A Newer Building 2+ Den with Wrap Around Balcony plus two full bathrooms. Functional & Efficient Space with Practical Two Split Good Sized Bedrooms out look the Parks and Green. Rent Includes a Locker and a Parking! Great Convenient Location Steps To Grocery, Bus Stop, Coffee Shops, Bank, Recreations Center, Erin Mills Town Center, Hospital, Hwy 403/401/407, Erin Mills/Winston Churchill Go Bus Nearby. Surrounded W/ Reputable Schools Gonzaga; John Fraser; Thomas & Credit Valley Elementary. School bus routes nearby. (id:53661)
1509 - 1250 Bridletowne Circle
Toronto, Ontario
Beautiful Bright & Spacious Condo Located In A Prime Area Of Scarborough. A Very Well Maintained Building. Entire Condo Has Been Recently Professionally Printed. 3 Bedroom Condo, 2 Washrooms, Bright Living/Dining, Laundry Room With Storage Space, Private Balcony With Wide-Open Views. One Underground Parking; Visitor Parking Always Available. Mirrored Closet Doors, Granite Countertop, Wooden Cabinets. Building with Gym, Sauna, Tennis Court and Children's Playground. Electricity, Water ,Hydro, Common Element, Building Insurance, Parking, Cable TV Are Included in The Maintenance Fee. Easy TTC Bus Access. Minutes to Hwy 404/401, Steps Schools, Shopping Mall, Grocery Stores, Restaurants, Parks, and Trails perfect for families and commuters alike. (id:53661)
306 - 112 King Street E
Hamilton, Ontario
Enter the magnificent Royal Connaught, perfectly situated in the heart of downtown Hamilton. Adjacent to Gore Park and just moments away from James St, N this location offers easy access to Hamilton's Bay Front Park via bike or bus. This stunning 1 bed + den unit is perfect for young professionals, couples, or those looking to downsize. Enjoy the amazing building perks such as the lovely lobby, gym, movie room, and rooftop patio featuring seating spots, a fireplace, and BBQ facilities. Experience the ultimate blend of comfort, convenience, and a modern living lifestyle. Don't miss out on the opportunity to make this exceptional unit your own! (id:53661)
1538 Devine Point
Milton, Ontario
Stunning Detached Home 5 Bedrooms, 4 Bathrooms. This beautiful detached home offering approximately 3,327 sq. ft. of elegant living space. Featuring 9-ft ceilings and hardwood flooring throughout, this spacious residence boasts a modern open-concept layout. The gourmet kitchen seamlessly connects to the breakfast area and inviting family room perfect for both everyday living and entertaining. Located in a highly sought-after neighborhood, this home is close to top-rated schools, shopping centers, major highways (401/407), and the GO Station for convenient commuting. Ready to move in. (id:53661)
81 - 41 Mississauga Valley Boulevard
Mississauga, Ontario
Possession date - July 1st, 2025. The unit will be freshly painted + professionally cleaned by contractors. 3+1 bedroom, 2.5 bath corner-lot row townhouse with attached 1 car garage backing onto a public park & school. Fully renovated in 2017. Main floor has a mudroom, an open-concept kitchen/dining/living room with stone countertops, built-in wine racks & SS appliances. Also included is a 2-piece powder room. The upper floor has a master bedroom with a walk-in closet, a 5-piece ensuite bathroom with a pass-through dressing room. The upper floor also has 2 additional bedrooms and a 4-piece bathroom. Laminate throughout, except the mudroom entryway and bathrooms have vinyl. Fully finished basement with family room and office workspace as well as an additional bedroom. Utility room with washer/dryer, furnace(2017), and additional storage. AC (id:53661)
73 - 6181 Mayfield Road
Brampton, Ontario
Welcome To the Gateway to Brampton, Brand New 100% Commercial Retail Plaza Located At Airport Rd and Mayfield Rd Available Immediately, One of Small Unit with Approx. 812 Sq Ft, Huge Exposure With High Traffic On Mayfield Rd and Airport Rd. Excellent Opportunity To Start New Business Or Relocate. ,Excellent Exposure, High Density Neighbourhood! Suitable For Variety Of Different Uses. Unit Is In Shell Condition, Tenant To Do All Lease Hold Improvements! (id:53661)
38 & 40 Cedarvale Avenue
Toronto, Ontario
Discover a unique opportunity at 38 & 40 Cedarvale! Nestled on a picturesque, tree-lined street, these two adjacent homes are being offered together. Imagine the possibilities: live in one and generate income by renting the other, or create a multi-generational family residence. 38 Cedarvale welcomes you with a beautifully upgraded, open-concept main floor featuring elegant hardwood floors and a sun-drenched kitchen. The expansive island is an entertainer's dream, flowing seamlessly into a generous backyard. Upstairs, you'll find bright bedrooms with natural light, hardwood floors, and ample closet space. The primary suite is a true retreat, boasting double closets, a skylight, and a private ensuite bathroom. A spacious basement provides abundant storage. Next door, 40 Cedarvale is ready for you to make your own. It offers an open concept living room and dining room with a spacious kitchen. Four bedrooms above grade with and additional finished room in the basement and bathroom. Severance process to split the lots has started potential to add value once it is completed. Great location steps to woodbine station and the Danforth! (id:53661)
15 - 1375 Stephenson Drive
Burlington, Ontario
EXECUTIVE RENTAL IN SMALL ENCLAVE W DRAMATIC VAULTED CEILINGS, WELL MAINTAINED AND RENOVATED UNIT. TWO OVERSIZED LARGE MASTER BEDROOMS EACH WITH THEIR OWN ENSUITE BATHS. SPACIOUS OPEN CONCEPT MAIN FLOOR WITH HARDWOOD FLOORING GAS FIREPLACE EAT IN KITCHEN STAINLESS STEEL APPLIANCES & BREAKFAST BAR, SPACIOUS DINETTE W FRENCH DOOR W/O TO FENCED YARD & DECK. FINISHED REC RM W 2ND GAS FIREPLACE LARGE LAUNDRY ROOM & 2 PIECE BATH NO CARPET CLOSE TO DOWNTOWN BURLINGTON MINS TO MAPLEVIEW SPENCER SMITH PARK BEACH HOSPITAL SHOPPING RESTAURANTS MAJOR HIGHWAYS & BURLINGTON MAIN GO STATION AAA TENANTS ONLY MAY CONSIDER SHORT TERM Prefer NO PETS (id:53661)
93 Edinburgh Road S
Guelph, Ontario
Welcome to 93 Edinburgh Rd South - an entire home available for lease with an open-concept, carpet-free living space. This charming home beautifully blends original character with modern updates. Highlights include hardwood floors, new kitchen flooring, elegant crown molding, and a custom tin backsplash in the kitchen. Recent upgrades include a newer walk-out deck, electrical (2013), roof (2016), gutter guards (2018), and a unique spiral staircase (2016). The finished walk-out basement with a separate entrance adds extra living space, while the main floor offers 2 bedrooms and the lower level provides 3 additional bedrooms. Enjoy 4 parking spaces and one full bathroom on each floor. Located just minutes from major roadways, with a 5-minute drive to the University of Guelph and a short walk to the vibrant downtown core with plenty of amenities! (id:53661)
1504 - 4085 Parkside Village Drive
Mississauga, Ontario
Luxury Condo Unit In The Heart Of Mississauga-Square One. Open Concept Kitchen With Granite Counters, Backsplash, Stainless Steel Appliances, All Laminate Floor, Ensuite Laundry, Parking And Locker. Close To 401, 403, Square One Shopping Mall, Sheridan College, Celebration Square, Public Transit, YMCA, Central Library, Supermarket. One Bus To U.T.M. (id:53661)
5327 Landsborough Avenue
Mississauga, Ontario
Lovely and bright 1+1 bedrooms Lower Level Available for Rent in a Highly Desirable Neighbourhood! Especially for a small family/couples. 1 Driveway parking and Ensuite Laundry. Located in a prime area, this apartment is just minutes from major shopping hubs like Heartland Town Centre and Square One Shopping Centre, offering a wide range of retail, dining, and entertainment options. With easy access to both Hwy 401, 403 And To Walmart, Canadian Tire, Costco, Schools!!! commuting and running errands are a breeze. A perfect place for comfort and convenience! Tenant Will be paying (25%)of Utilities. (id:53661)
Bldg 5 Unit #1 - 90 Park Pl Boulevard
Barrie, Ontario
Mediterranean Franchise Business in Barrie is For Sale. Located at the busy intersection of Concert Way/S Village Way. Surrounded by Fully Residential Neighborhood, Close to Hwy 400, Close to Amusement Park, Lots of Traffic, and more. Great Business with High Sales Volume, and Long Lease and so much opportunity to grow the business even more. Monthly Sales: $70,000 - $100,000, Rent: $12791/m including TMI & HST, Lease Term: Existing 1 year + 10 years option to renew, Royalty: 5%, Advertisement: 2%, Seating: 40, Store Area: 2126sqft, Operating Since 2015. (id:53661)
1235 Ellesmere Road
Toronto, Ontario
Rare Opportunity To Own An Established, Highly Profitable Shisha Lounge! Located In A High Traffic Commercial Plaza With Lots Of Foot Traffic And Directly Off Of Ellesmere Road In Scarborough With Lots Of Parking. Lounge Features An Indoor Space Accommodating Approximately 75 People and a Basement Area Serving As An Event Space to Bring In Additional Revenue. Take Advantage Of The Current 5+5 Year Lease With Ultra Low Rent. It's A Turnkey Operation, Perfect For Anyone Seeking An Established Business With Existing Clientele. Great Location W/ Plenty of Parking. All Chattels And Equipment Are Incl. Current Rent of $2500+HST includes T.M.I., + All Utilities Excpt Hydro. Currently on a 5 Yr Lease Term w/ an Option to Renew in 2028. (id:53661)
Lower Level - 73 Shilton Road
Toronto, Ontario
Conveniently Located Near Brimley & Sheppard. Walking Distance To Ttc. Excellent 70 X 150 Lot Bungalow, 2Br On Lower Level. Nice And Clean. Quiet Family. Separated Entrance And Laundry Room(Washer & Drier). Close To Utsc Campus, Centennial College Campus, North Agincourt Junior Public School And Agincourt Collegiate Institute. Ttc Bus Stop , Grocery Store, STC, Supermarket, Banks, Restaurants, Parks . 2 Assigned Driveway Parking Included. (id:53661)


