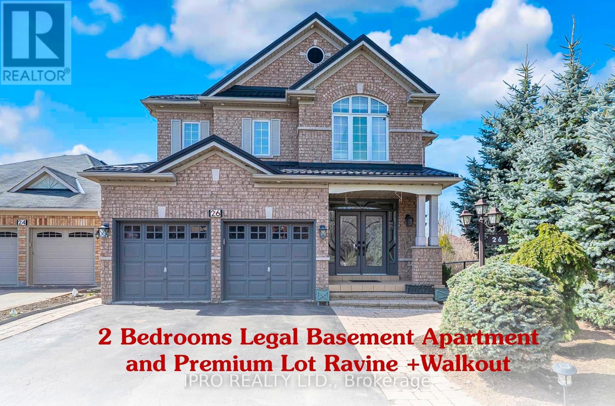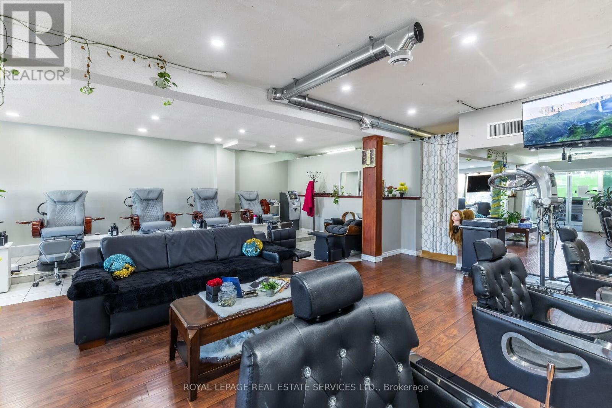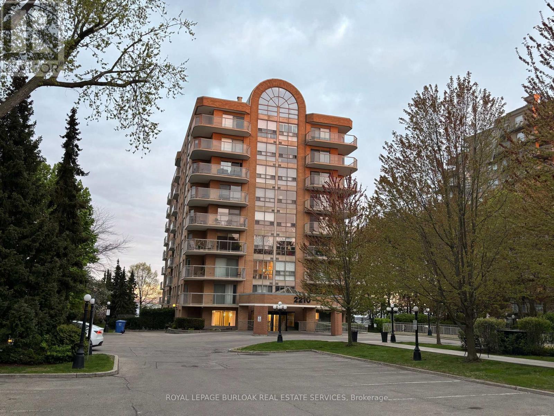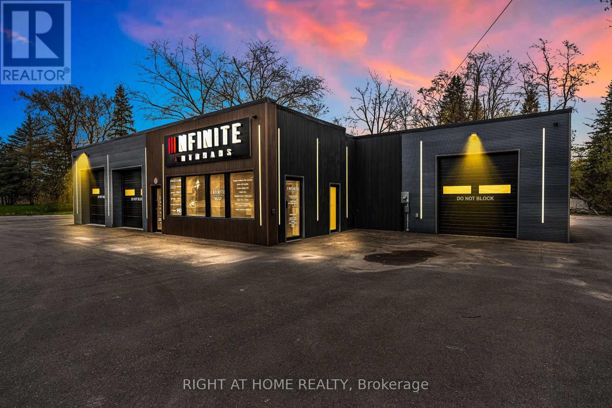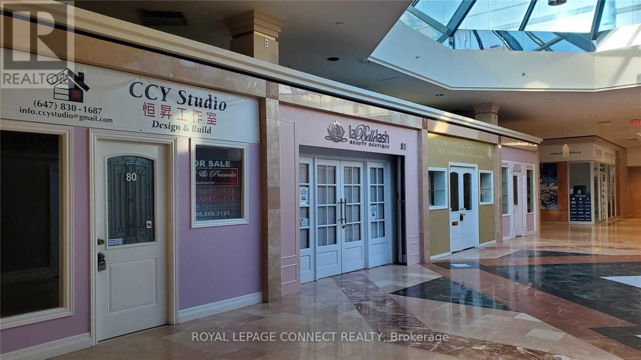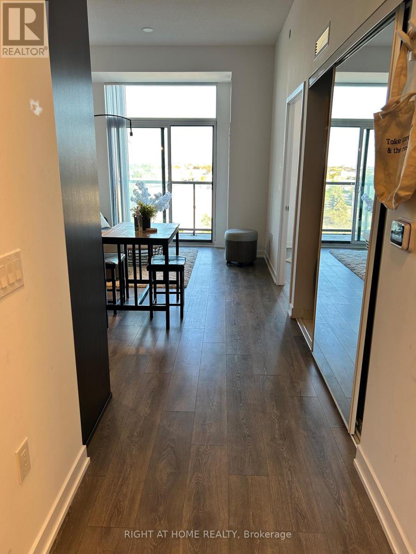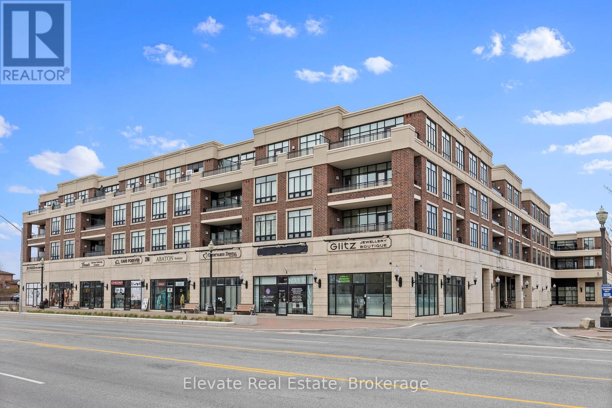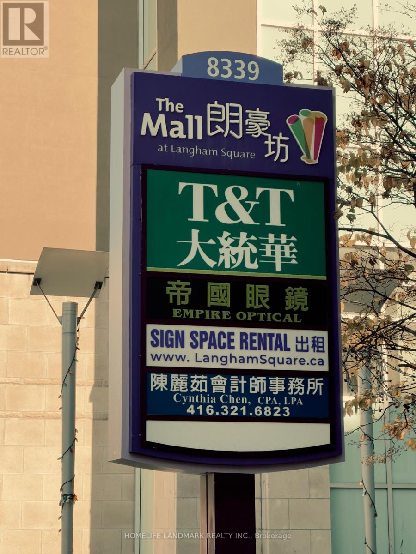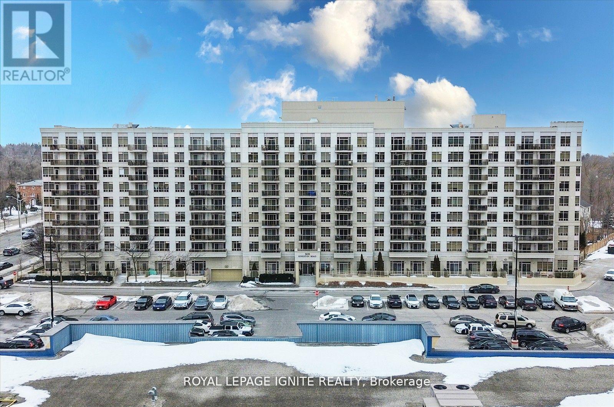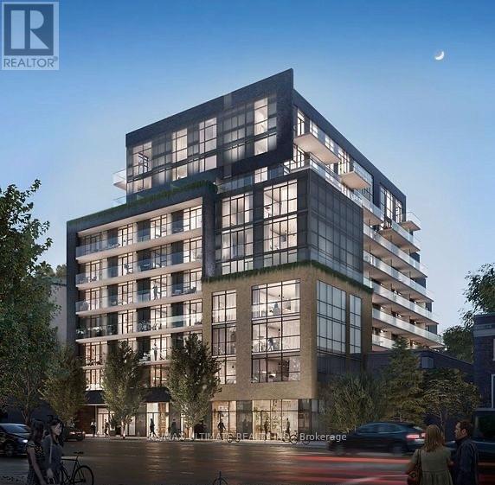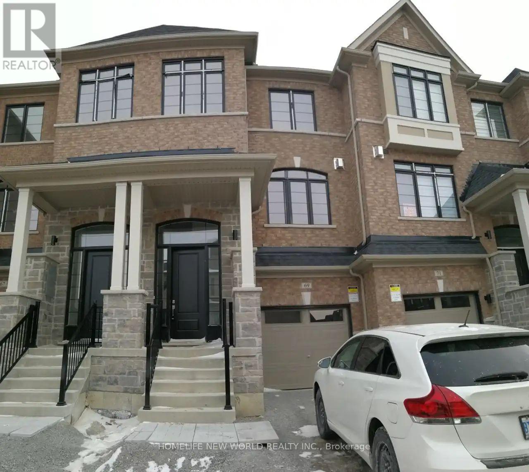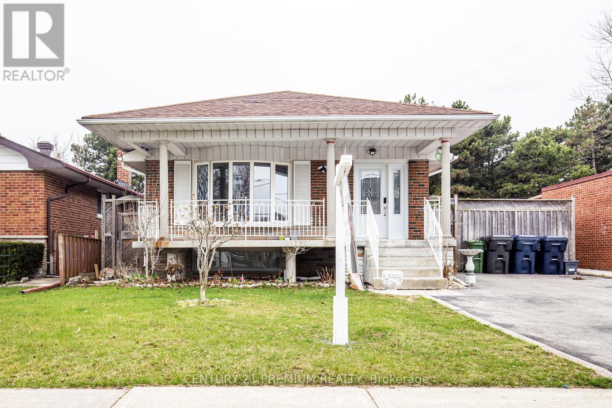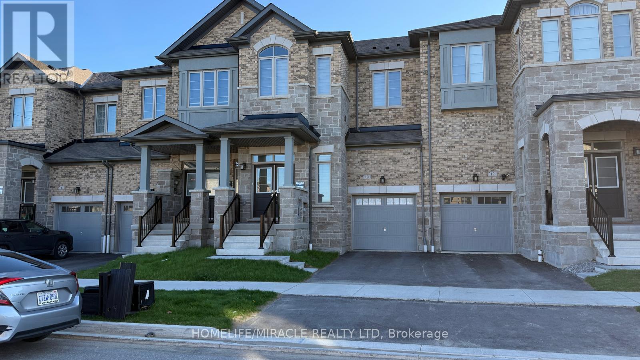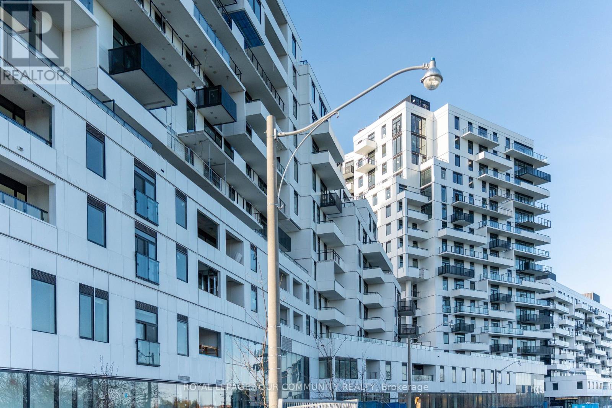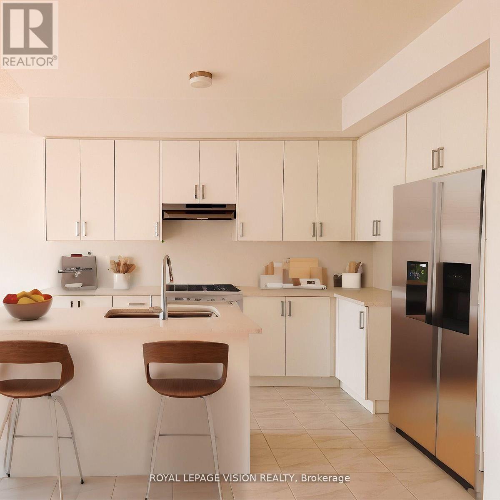3408 - 430 Square One Drive
Mississauga, Ontario
Never-Before-Occupied Suite in Mississauga's Newest Tower - Avia! Welcome to the coveted Sunset Model, offering uninterrupted, west-facing views with breathtaking sunsets through floor-to-ceiling windows. This Unit features an open-concept living and dining space that flows seamlessly onto a spacious private balcony perfect for relaxing or entertaining. Laminate flooring, a modern kitchen equipped with stainless steel appliances, and elegant quartz countertops that blend style and functionality. Prime location steps to Celebration Square, public transit, and upcoming Hurontario LRT. Easy access to 403/401/QEW, Sheridan & Mohawk Colleges. New Food Basics right downstairs! . (id:53661)
2808 - 430 Square One Drive
Mississauga, Ontario
Be the First to Live in This Stunning, Never-Before-Occupied Suite in Mississauga's Newest Tower - Avia! Welcome to the coveted Sunset Model, offering uninterrupted, west-facing views with breathtaking sunsets through floor-to-ceiling windows. This Unit features an open-concept living and dining space that flows seamlessly onto a spacious private balcony perfect for relaxing or entertaining. Laminate flooring, a modern kitchen equipped with stainless steel appliances, and elegant quartz countertops that blend style and functionality. Prime location steps to Celebration Square, public transit, and upcoming Hurontario LRT. Easy access to 403/401/QEW, Sheridan & Mohawk Colleges. New Food Basics right downstairs! . (id:53661)
26 Beavervalley Drive
Brampton, Ontario
Welcome to 26 Beaver Valley Dr. a pristinely maintained home, proudly owned by its original owner! Nestled on a quiet residential street, this premium ravine lot offers serene living with breathtaking views and a walk-out basement. 7 Bed, 5 Bath, 4500 Sq Ft. Reg. legal 2-Bed Basement Apartment - A separate entrance, laminate flooring, full size kitchen, a bright open-concept layout with large windows, a 3-piece bathroom, a dedicated laundry room, and ample natural light. Spacious Living this stunning home boasts 5 generously sized bedrooms and 3 full bathrooms on the upper level: Primary suite: Features a 5-piece ensuite and a large walk-in closet. Bedrooms 2 & 3: Connected by a Jack & Jill 3-piece bathroom. Bedrooms 4 & 5: Connected by a Jack & Jill 4-piece bathroom. Main Floor Elegance - Thoughtfully designed for comfort and functionality: Grand double-door entry leading to a spacious foyer. Living & dining rooms with beautiful ravine and pond views. Cozy family room with a gas fireplace overlooking the pond. Large kitchen with granite countertops, stainless steel appliances, and a spacious breakfast area with walkout to a large deck. Main floor private office, powder room, and laundry room. 9-ft ceilings, hardwood floors, and ceramic tiles throughout. Exterior & Additional Features: Tiled front porch. Large Driveway (fits 6+ cars) + 2-car garage. Front and rear sprinkler systems. Storage shed in backyard. Spacious backyard with perennials, blackberry & raspberry bushes, and all-day sun! Metal roof (installed 2 years ago, built to last!) Majority of back windows upgraded to triple pane glass. Furnace replaced ~6 years ago. Garage door opener with remote. Basement apartment is rented for $2300/month. (id:53661)
1412 - 260 Malta Avenue
Brampton, Ontario
Brand New and Never Lived-in 1 Bed+ Den Unit with 2 Full Washrooms, Parking and Locker at Duo Condos. Enjoy the convenience of living in a prime location where transportation, education, and shopping are all within reach. This Unit comes with Balcony, 9' ceiling, wide Laminate Floors, Designer Cabinetry, Quartz Counters, Stainless Steel Appliances. The floor-to-ceiling windows fill the space with natural light, creating a warm and inviting atmosphere. Amazing Amenities ready for immediate Use. Enjoy the Outdoor Lounge with Dining & Bbq on the Rooftop Terrace. With Party Room, Fitness Centre, Yoga & Meditation Room, Kid's Play Room, Co-Work Hub, Meeting Room. Be in one the best neighbourhoods in Brampton, steps away from the Gateway Terminal and the Future Home of the LRT. Steps to Sheridan College, close to Major Hwys, Parks, Golf and Shopping. (id:53661)
1 - 51 Hays Boulevard
Oakville, Ontario
Sold 'as is' basis. Seller has no knowledge of UFFI. Seller makes no representation and/or warranties. All room sizes approx. (id:53661)
15367 Airport Road
Caledon, Ontario
Sparkling Bungalow With 3 Main Floor Bedrooms 3 Pc Bath & All Ready, Great Location Near Olde Base Line Intersection, Walk To Restaurants. No Pets...No Smoking! Only the upper option is available with 75% of shared utilities and the basement is Rented Separately with 25% of shared utilities. 8 parking spaces available. Room rental option also available. (id:53661)
727 The Queensway Avenue N
Toronto, Ontario
Exceptional turnkey and Very Rare Opportunity Two Own a well established BEAUTY SALON in ahigh-traffic location! Check Out This Large Beauty Salon At The Same Location For Over 10Years. Currently Operating As A Nail Salon, Wax Studio, Facial studio, Permanent Make Up,Massage Studio etc. With Over 1400 Sqft On The Retail Floor With So Much Space To Scale YourBusiness To The Next Level with additional 1400 sqft basement level for potentialWith a strong reputation for quality service, loyal clientele, and a beautifully designedinterior, this salon is ready for a new owner to step in and start earning from day one.Fully equipped with all chattels, equipment, inventory and much more! Walk in and start operating Immediately! (id:53661)
(Main Floor) - 2221 Ghent Avenue
Burlington, Ontario
Wonderful updated Detached Brick Bungalow located just minutes from the Go Train & Charming downtown Burlington. This mature and quiet Neighborhood is one of The Most Desirable Areas In Burlington, Bright with Generous size Rooms, The Living Room and Dining Room are open and airy, Fabulous Kitchen w/ Quartz counter & Breakfast Bar over looking Dining Room that Walks out to Deck & BackYard, separate laundry for the main floor. The basement will be rented separately. Will not stay long.Upper tenant will pay 70 % of Utilities. We need a strong credit report, Income Proof, and a rental application. Basement is separatly rented. (id:53661)
304 - 2210 Lakeshore Road
Burlington, Ontario
Enjoy breathtaking views of Lake Ontario from this beautiful 2-bedroom suite in the Lakeforest Condominium. This bright and spacious unit features wide-plank flooring throughout the living and dining areas, kitchen, and den, enhancing its modern appeal. The open-concept layout boasts wall-to-wall windows and a walkout to a private balcony. The updated kitchen has white cabinetry, stainless steel appliances, granite countertops with a breakfast bar, and a ceramic tile backsplash. The spacious primary bedroom includes double closets and a 4-piece ensuite. The versatile second bedroom/den features crown moulding and patio doors leading to the balcony. Convenient in-suite laundry. Lakeforest offers many amenities, including a newly renovated lobby, an outdoor pool overlooking the lake, two gyms with saunas, a workshop, and a party room. This suite also comes with one indoor parking space and a storage locker. Enjoy private lakefront living just steps from downtown Burlington shops, restaurants, and vibrant waterfront. (id:53661)
810 - 185 Dunlop Street E
Barrie, Ontario
WELCOME to the exquisite Lakhouse condo community in Barrie on the shore of Lake Simcoe's Kempenfelt Bay. This IMPERIAL Floor Plan offers 1 Bedroom + Den (Office, Guest Rm) + 2 full Baths via a spacious 879 sqft open floor plan with tasteful neutral decor and high-end finishes throughout. Open concept floor plan leads you from the welcoming foyer with double closet and multi-purpose den through the comfortable dining space and on to the floor-to-ceiling windows of the living room that overlook Kempenfelt Bay. Designer galley kitchen with built-in stainless steel appliances, modern smooth front cabinetry, quartz counter tops, plenty of functional workspace and storage. Large windows and sliding doors provide incredible flow of natural light. Stunning primary suite is complete with large closet and privacy of spa-like ensuite - sleek dual sink vanity, glass walled shower, plenty of storage. Modern enclosed balcony with Lumon frameless glass open-air system that allows window panes to easily slide & stack - open to enjoy the breeze from the lake, or closed on cooler days creating a quiet protected sunroom. Dual access to balcony via living room and bedroom sliding doors. Pot lights and track lighting allow you to set the interior vibe, whether day or night. Convenience of full guest bath and ensuite laundry. Experience the luxury of lakefront living. This resort-inspired 10 storey condo offers contemporary Nordic-style and design throughout this suite and into the striking common areas. This is a premiere location for exclusive condo life in the waterfront community of Barrie! Enjoy a leisurely stroll on the waterfront boardwalk, or hike on the Simcoe County trails in all seasons. Easy access to key commuter routes - north to cottage country - south to the GTA. Steps to the amenities for a busy lifestyle - services, shopping, fine and casual dining, entertainment offered by downtown Barrie. Welcome to the luxury and convenience of waterfront condo life in Barrie! (id:53661)
2804 - 39 Mary Street
Barrie, Ontario
Step into luxury with this stunning 2-bedroom corner condo, offering breathtaking northeast water views and an elegant open-concept design. The spacious master bedroom features a stylish ensuite bathroom, complemented by a second full bathroom for added convenience. The modern kitchen is equipped with built-in high-end appliances, including a built-in dishwasher, built-in fridge and freezer, ensuring seamless functionality and sleek aesthetics. With its prime corner-unit positioning, this condo boasts abundant natural light, enhancing the sophisticated ambiance. Experience upscale living at its finest. Schedule your viewing today! (id:53661)
31 Wyn Wood Lane
Orillia, Ontario
Welcome to this exceptional three-story townhouse, perfectly positioned along side of the Lake Couchiching waterfront for breathtaking views and an unparalleled lifestyle. This beautifully designed home offers spacious, light-filled living across three elegant levels, with an open-concept second floor that seamlessly connects the living, dining, and kitchen areas-perfect for both entertaining and everyday living. Enjoy a beautiful lake view while sipping your morning coffee on the kitchen balcony every morning! The upper levels features two generous bedrooms, including a luxurious primary suite with ensuite bathroom and private balcony. The crown jewel of the property is the expansive rooftop terrace, an ideal spot for relaxing, hosting gatherings, or simply soaking in the panoramic views of the surrounding landscape. Additional highlights include a modern chef's kitchen, premium finishes throughout, attached garage parking, and easy access to nearby parks, lakes, trails, dining, and shopping. Schedule a private tour today! (id:53661)
39 Saint Laurent Boulevard
Tiny, Ontario
Top 5 Reasons You Will Love This Home: 1) Excellent family home, established in a prime location, offering an unparalleled lifestyle situated just a short, leisurely stroll away from the pristine beaches of Georgian Bay 2) Thoughtfully designed and meticulously finished from top-to-bottom, boasting four generously sized bedrooms that offer an abundance of space, all perfectly complemented by two elegant full bathrooms 3) Indulge in the ultimate relaxation experience with a luxurious spa retreat right at home, where a steam shower envelops you in soothing warmth and an oversized jet tub invites you to unwind 4) Step into the large, fully fenced yard that delivers both tranquility and seclusion, with mature trees that provide natural shade and beauty, and a deck which beckons for outdoor gatherings and relaxation 5) Open-concept design providing an ideal choice for those seeking to downsize, as well as first-time homeowners or those looking for a charming second home, where every space flows seamlessly to create a welcoming move-in ready living environment. 1,795 fin.sq.ft. Age 18. Visit our website for more detailed information. (id:53661)
7348 Hwy 26 Highway
Clearview, Ontario
An extraordinary opportunity to own a fully renovated, high-visibility commercial property on the bustling Highway 26 corridor in Stayner. Zoned C1, this versatile space is ideal for a wide range of permitted uses including automotive, retail, office, storage, and personal services.Designed with both functionality and aesthetics in mind, this property offers unmatched curb appeal, top-tier finishes, and maximum exposure perfect for a thriving business or income-generating investment.Property Highlights: 1) C1 Zoning Permits a wide variety of commercial uses. 2) Divisible Layout: Can be easily split into 3 separate business units. 3) 8 Oversized Garage Doors: Accommodates up to 7 vehicles. 4) 1 drive- through garage bay for easy vehicle access and flow. 5) One Premium Shop Bay: Outfitted with waterproof wall panels. 6) 2 Modern Washrooms: One is wheelchair accessible. 7) Fully Renovated: Everything is brand new, roof, concrete, paving, commercial windows & doors, garage doors, HVAC, 200 AMP electrical panel and exterior line, plumbing, and more. 8) 80 + LED pot lights Throughout: Clean, modern, and energy-efficient. 9) Professional Epoxy Flooring: Seamless, durable, and ideal for high-traffic use. 10) Digital Pylon Sign with LED TV: Incredible exposure for advertising and branding. 11) 24/7 Security Cameras: Full surveillance system for peace of mind. 12) Fully Paved Yard: Additional space for parking, storage, or outdoor displays. 13) Exceptional Curb Appeal: Significant investment made to create a premium, welcoming presence - a standout for any business. 14) And many more upgrades throughout. Whether you're an owner-operator or investor, this turnkey property offers everything you need to elevate your business or portfolio. (id:53661)
1503 - 120 Eagle Rock Way
Vaughan, Ontario
Nestled just steps from Maple Go Station, you'll find this modern luxury condominium perfectly positioned amidst a vibrant community filled with coffee shops, delicious restaurants, banks, parks, and convenience stores. Imagine whisking your way to Toronto without the daily traffic hassle, all while savouring the peaceful lifestyle that rural Vaughan offers. As you enter the unit, you'll be greeted by a functional open layout boasting breathtaking, unobstructed north views. The warm Ash grey seven laminate flooring flows seamlessly throughout, complemented by stunning black opal cabinetry that enhances the spacious feel of the kitchen. With nine smooth ceilings and a glossy cloud backsplash, the atmosphere is airy and inviting, ideal for unwinding after a busy day. The amenities elevate this living experience further, featuring an elegantly designed state-of-the-art gym for your fitness goals, stylish party rooms for entertaining friends, and a rooftop terrace with BBQ facilities. This condominium isn't just a home; it's a gateway to a fulfilling lifestyle in a thriving community. Parking and locker are included. (id:53661)
Bsmt - 22 Ferncliffe Crescent
Markham, Ontario
Location! Location! Walkout Basement With A Beautiful Ravin Lot & Interlock Patio-Perfect For Enjoying Summer Evening And Outdoor Gatherings. 5 Mins Walk To Markham & Steeles. 5 Mins Walk To Ttc & Markham Bus. Very Close To School, Park, Banks, Walmart, Home Depot, Hwy 401, Hwy 407 And Much More. (id:53661)
21 Origin Way
Vaughan, Ontario
End Unit & Very Spacious Brand New Modern 3 Bedrooms Plus In 3-Storey Townhome Located In The Heart Of Vaughan. It Features A Smooth 9' Ceiling Main And Upper. Upgraded Wide Wood Flooring. Ceiling-Height Kitchen Cabinets And Caesarstone Countertops. Fantastic Layout With Huge Windows Filled With Natural Light. Open Concept Kitchen W/Island And Built-In Appliances. There's Potential To Use The Ground Floor Family Room As An Office Or 4th Br. (id:53661)
81 - 670 Hwy 7 East Avenue
Richmond Hill, Ontario
Absolutely best location in the mall with natural light, near the Richmond Hill town Center Entrance. (id:53661)
117 & 129 Clarence Street
Vaughan, Ontario
Prime Redevelopment Opportunity in Downtown Woodbridge. Expected GFA of 59,180 Sq. Ft. including the historic John Abell House and a proposed 62 unit 6 storey building. Applications are in process. Concept plans are attached. Every unit to have a dramatic river view. Ideal for rental or condo project. (id:53661)
626 - 7950 Bathurst Street
Vaughan, Ontario
Welcome to 'The Beverley' by Daniels in the Heart of Thornhill. BRAND NEW RARE ON THE MARKET 3 Bedroom Layout Features Spacious Bedrooms, Open Concept Living w/ 9 ft' Ceilings, Tons of Storage and Unobstructed North Views Which Can Be Enjoyed from All Bedrooms + 210 Sqft Between 2 Balconies - Perfect for Entertaining. Building Features: Concierge, Gym, Basketball Court, Rooftop Terrace & More. Located Conveniently w/ Steps to Promenade Shopping Centre, Walmart, T&T, Grocery Stores, Restaurants, Entertainment & YRT/VIVA Public Transit Hub. Minutes from Hwy 7/407. (id:53661)
27 Alpine Crescent
Richmond Hill, Ontario
Extremely Desirable And Rarely Available 4 + 2 Bedroom Renovated All Brick Detached House In High Demand Top Ranked School District. Over 4000 living space. New Painting. New Enclosed Porch. Interlock Driveway & Backyard. New Deck. Landscaping. Open To Above Living Room. Library Rm On Main Flr. Family Rm W/ Gas Fireplace.New Hardwd Fl.Crown Moulding.Pot Light.New Modern Kitchen W/Backsplash.California Shutter,Master W/5Pc Ensuite. Two Bedrms with Semi Ensuite 4Pc ensuite. 3 bathrooms on 2nd floor. Basement W/3Pc Bath,Rec Rm, two Bedrm. Close To Malls, Park, Costco, T&T, Richmond Hill Go, Highway 404 And 407.Richmond Rose PS & Bayview SS(IB Program), St. Teresa High School.The proximity to schools at all levels, private & public including French Immersion, is a huge plus for families with children. (id:53661)
5 Erin Ridge Court
Markham, Ontario
Location*Location*Location, $$$ Spent On Premium Lot With Park Views. A luxurious Mattamy-built detached home nestled in a quiet cul-de-sac in the prestigious Victoria Square community. This modern 4-bedroom home features 9-ft ceilings, upgraded 8-ft doors, and hardwood flooring throughout. The open-concept layout includes a stylish kitchen with quartz counters, stainless steel appliances, and a walk-out to an extra-deep backyard backing onto a park. The spacious primary bedroom offers a tray ceiling and 4-piece ensuite. With a large second-floor laundry (convertible to a 5th bedroom or 3rd bath), a high-ceiling basement with 3PC rough-in, and Energy Star certification, this home offers comfort, flexibility, and efficiency. Close to top-ranked schools, Hwy 404, Costco, and everyday amenities just move in and enjoy! (id:53661)
Main & 2nd Flr - 582 Kleinburg Summit Way
Vaughan, Ontario
Prestigious Kleinburg Summit 4 bedrooms Detached home for RENT with 10Ft Ceilings On Main, 9Ft On Upper Floor. Fully upgraded home, 3 Full Washrooms On 2nd Floor, Upgraded Washrooms with granite countertop, Laundry on the 2nd floor. Loft space on the second level can be used as an office / sitting area, Close to all amenities Minutes away from Kleinburg's downtown, parks. Suitable for large family that needs the whole house including the 2+1 bedrooms Legal basement Apartment with walk-up private entrance for $6500/month, Utilities extra! (id:53661)
511 - 60 Honeycrisp Crescent
Vaughan, Ontario
Discover modern urban living at 60 Honeycrisp Crescent in Vaughan's vibrant Metropolitan Centre. This contemporary 1-bedroom plus den condo in the Mobilio South Tower offers a bright and spacious layout, ideal for professionals or couples seeking comfort and convenience. Approximately 526 sq.ft. featuring an open-concept design with 10-foot ceilings and sleek laminate flooring throughout. The Deb is a versatile space perfect for a home office or lounge area. Equipped with stainless steel built-in appliances, including a panelled fridge and dishwasher, quartz countertops, and ample storage. Generously sized with a large closet and expansive windows, offering abundant natural light. Modern and stylish, complemented by convenient ensuite laundry. Enjoy stunning east-facing unobstructed views from the open balcony. Residents have access to exceptional amenities, including a state-of-the-art theatre, fitness centre, party room with bar, guest suites, lounge, meeting room, and BBQ terrace. Situated just steps from the Vaughan Metropolitan Centre TTC subway, Viva, YRT, and GO Transit Hub, commuting to downtown Toronto is effortless. The location offers quick access to York University, Seneca College, IKEA, Vaughan Mills, Costco, Canada's Wonderland, and top dining options. With easy access to Highways 7, 400, and 407, everything you need is at your doorstep. This unit is waiting for you to call it home! (id:53661)
923 - 7161 Yonge Street S
Markham, Ontario
Location! Location! Best 1+1 unit layout in the building, only this floor has 10ft ceilings in the building, Big balcony. Laminate Floors Throughout, Modern Open Concept Kitchen with S/S Appliances! Convenient Direct Access To Underground Grocery Stores, Shops, Restaurants, Cafes, Clinics, Banks. Lots of Visitor Parking. Yonge Pblc Transport At The Door. Mins To Subway. Pay Only Electric Bill, 24Hrs Concierge And Lots Of Amenities, Etc. (id:53661)
322 - 2396 Major Mackenzie Drive
Vaughan, Ontario
Welcome to the Monaco Model A Thoughtfully Upgraded 1+Den in the Upscale Courtyards of Maple This beautifully designed suite offers a spacious and functional layout, enhanced by soaring 9ft ceilings and elegant finishes throughout. The modern kitchen features stainless steel appliances & granite countertop. The generous primary bedroom includes an IKEA built-in closet, providing smart and stylish storage. The den is outfitted with custom cabinetry. An additional IKEA built-in closet in the entryway adds even more practical storage solutions. Step out onto the expansive balcony and enjoy tranquil views of the meticulously landscaped courtyard. This suite blends comfort, convenience, and modern design in one of Maples most desirable communities. Updates listed below. NOTE-Maintenance Fees will reduce to approx. $515.18 starting September 1, 2025 (id:53661)
1106 - 898 Portage Parkway
Vaughan, Ontario
Location Location!! This Stunning South-Facing 2-Bedroom, 2-Bathroom + Study Unit Offers Breathtaking Views Of Downtown Toronto, With Natural Light. Good Sized Rooms And Functional Layout. Located In A Prime Area, It Provides Easy Access To Top Dining, Shopping, And Entertainment Options, Including Walmart, IMAX, Dave & Busters, Earls, La Paloma, Burgers Priest, IKEA, And More. Conveniently Situated Near A TTC Subway Station And Major Highways (400 & 407), Commuting Is Effortless. The Building Features 24-Hour Concierge Service For Security And Convenience. Rogers High Speed Internet Is Included In The Maintenance Fee Until Further Notice.. (id:53661)
20 - 115 Main Street S
Newmarket, Ontario
Welcome to Roberson Place, a vibrant, social, condo community surrounded by green space and mature trees lining Historical Main Street in Downtown Newmarket. This coveted and family friendly area is home to a host of diverse and exciting dining, cultural and social experiences all within a few minutes' walk. Riverwalk Commons, in the downtown core, boasts a splash pad, a Farmer's Market, summer concerts for all ages and a skating rink in the winter. Dozens of shops and culinary options from pubs to Fine Dining provide amazing options for all. Trail systems, schools, Southlake Hospital and parks are just steps away. With GO, VIVA, YRT and the 404/400 HWY's just a short drive away, commuting anywhere is a breeze. The condo itself is freshly painted in a soft, neutral tone with with smooth ceilings, Luxury Vinyl Plank and ceramic flooring throughout. The principal room sizes are very generous with an enormous amount of closet space in the bedrooms. The bedrooms also enjoy remotely controlled ceiling fans for full comfort. The sitting room at the front is completely removed from the rest of the living space for a quiet place to relax. This is a perfect option for first time home buyers or investors alike. (id:53661)
27 - 290 Yorktech Drive
Markham, Ontario
Excellent Location Facing Yorktech Dr With Great Exposure & Easy Access. One Drive-In Shipping Door. 30% Of Floor Area For Accessory Retail To The Industrial Use As Permitted In Zoning. Minutes To Highway 404/407, Public Transit, Restaurants, Shopping & First Markham Place Mall. Currently Tenanted, Suitable For Many Uses. Great For Own Use Or Investment. (id:53661)
175 Simcoe Avenue
Georgina, Ontario
Location! Location! Location 75.46 ft wide Lot In The Heart Of Keswick!! C1 is one of the Best Zoning in this Location. You can use the top storey for Residential and other storeys for commercial. You can use for For Restaurants, Bakery, Bank, Bowling, Office, Clinics, and many more ( Please check Georgina Town Website for C1 Zoning). Tremendous Potential Investment In Fast Growing Community. Possible To Split It To 2 Pieces Of Lots (35 And 40 Residentials To Increasing Land Value) (id:53661)
2708 - 8339 Kennedy Road
Markham, Ontario
Great location in the heart of Markham, close to York University, T & T supermarket, schools, professional offices, shopping centres, residential area, restaurants, Good for investment or self operating business. Good for retail, studio, show room, office, beauty services etc The buyer needs to assume the existing tenant's lease until terms expire. Tenanted. Don't disturb tenant. **EXTRAS** All ELF, The unit is nicely finished (id:53661)
294 Eulalie Avenue
Oshawa, Ontario
An excellent opportunity to own a beautifully maintained bungalow, ideal for first-time buyers, investors, or those looking to downsize. This delightful home offers a bright separate foyer with a walkout to a welcoming front porch, hardwood floors throughout the main level, and a stylish kitchen featuring stainless steel appliances. The fully finished basement includes a second kitchen and private side entrance perfect for extended family living or additional rental income. Ideally situated near Highway 401, public transit, the future GO Station, shopping, schools, and parks, this home combines comfort, practicality, and a prime location. (id:53661)
600 Mccowan Road
Toronto, Ontario
Welcome to 600 McCowan Rd, 1st Time On Market in Almost 40 Years! 3 +1 Bed 2 Bath Home With Separate Entry To Basement + 2nd Kitchen, Nestled on a 45 Ft x 112 Ft Wide Lot In Sought After Bendale. Home Features Covered Carport + 2nd Driveway, as well as Interlocking Front Entrance. Great Functional Layout, With Lots of Natural Sun Light. Some Updates Include Vinyl Windows, Refinished Floors, Entire Home Freshly RePainted - practically move in ready - a blank canvass ready for you to finish To Your Taste! Great For Investors, Great Rental Potential In a Great Location Close to All The Typical Amenities. Don't Miss This One! Home Is Being Sold As - Is, Where is, no representations or Warranties. (id:53661)
67 Lesmount Avenue
Toronto, Ontario
Step into the elegance of 67 Lesmount Avenue, where sophisticated interiors effortlessly blend with a touch of timeless luxury. From the moment you enter, you'll be captivated by the soaring 11-foot ceilings and the abundant natural light that pours through large windows, creating an inviting sense of openness. The main floor seamless flow is highlighted by a meticulously designed cozy and inviting family room boasting a walkout to a fabulous pressure-treated deck (read no maintenance) that overlooks a vibrant garden lined with Cedar trees. The chef-inspired kitchen features top-of-the-line Decor appliances, a spacious island with a breakfast bar, and plenty of counter space ideal for entertaining with ease. Upstairs, you'll find four generously sized bedrooms and a skylight that infuses the space with natural light. The primary suite is a sanctuary of relaxation, featuring a walk-in closet, a spa-like five-piece ensuite and a soaking tub. Venture down to the lower level to discover additional living space, complete with a well-designed mudroom and a flexible recreation area with 10-foot ceilings, perfect for transforming into a home theater, kids playroom, or your own cozy lounge. A convenient walkout leads to a backyard oasis thats perfect for outdoor gatherings or quiet moments. Nestled just steps from the serene green spaces of Dieppe and Four Oaks Gate Park, and with easy access to TTC, downtown, shops, and the vibrant Danforth area including the renowned Serrano Bakery this home offers an exceptional lifestyle in one of Toronto's most sought-after neighborhoods. **EXTRAS** Modern Limestone facade.Brand New Construction/New Foundation.COA approved for xtra sq footage. B/I Garage with epoxy flrs & direct interior access. Convenient 2nd Storey Laundry.**All Bathrooms & Foyer have Heated Floors** (id:53661)
808 - 3650 Kingston Road
Toronto, Ontario
Welcome to this Tridel Building in the heart of Scarborough Village. Location, Location, Location! This amazing two bedroom, corner unit features a bright, partial lake view, open-concept living & dining room! Close to schools, Goodlife Fitness, Centennial College, Groceries, TTC and much more! Do not miss this opportunity! (id:53661)
409 - 255 Village Green Square
Toronto, Ontario
Luxury beautiful 1-bedroom condo at Avani 1 by Tridel. Open Concept Layout Situated At One Of The Most Demanded Areas In Toronto. Amenities include a 24-hour concierge, fitness room, billiards room, luxury party room, rooftop deck, etc. Laminated Floor Through-Out The Suite. Close To Public Transit, Hwy 401, Shopping Centres, Restaurants, Library, And Park. (id:53661)
409 - 2369 Danforth Avenue
Toronto, Ontario
Live stylishly, commute easily! Welcome to Unit 409 at 2369 Danforth Rd a sleek and modern 1+Den, 2-bath condo that checks all the right boxes. Step into a bright, open-concept space with floor-to-ceiling windows, wide-plank floors, and a chic black-on-white kitchen featuring stainless steel appliances, matte black fixtures, and quartz countertops.The spacious bedroom comes with a large closet and its own ensuite, while the versatile den is perfect for a home office, guest room, or creative studio. Two full bathrooms mean no more lineups for the shower!Location-wise? Youre perfectly situated near TTC Line 2, Woodbine GO Station, and all the urban essentials. Whether you're heading downtown or just grabbing groceries, you're well-connected and stress-free.Perfect for first-time buyers, downsizers, or anyone looking for that sweet spot between function and flair! (id:53661)
2 - 36 Elkington Crescent
Whitby, Ontario
Lower Unit ONLY. one level in basement, one level on ground, Enter from garage, Furniture optional, Absolutely Beautiful Townhouse In The Prestigious Community Of Whitby. This Newly Built Townhome lower units Features Ground level one bedroom, one living room, one wash room, sliding door to deck and backyard from living room, entrance from garage to unit, tile floor and carpet. Basement: one bedroom, one washroom, kitchen, laundry, vinyl floor and portlights. Include 1 parking space, 1/3 storage of garage. Tenant pay 1/3 of utilities. (id:53661)
9b - 3833 Midland Avenue
Toronto, Ontario
Excellent Opportunity To Own A Established Food Court Business At Busy Plaza In Prime Scarborough With Busy Vehicular And Pedestrian Traffic. Steps To Yee Hong Centre And In Close Proximity To Other Commercial & Residential Properties. Open 7 Days A Week. Great Location, Busy During Lunch Hour And During Weekend. Takeout/Delivery Also Very Busy During Day Time. Additional Basement For Storage. Low Rent $2,800/ Monthly ( Include Tmi , Hst), Lease Term Till Nov, 2028. (id:53661)
70 Moraine Hill Drive
Toronto, Ontario
Situated in a highly sought-after neighborhood, this beautifully updated 3-bedroom bungalow blends style and convenience. The main floor showcases a bright, open-concept layout with stunning hardwood flooring throughout and a contemporary kitchen outfitted with all-new stainless steel appliances. Enjoy easy access to shopping centers, parks, top-rated schools, public transit, and Highway 401. (id:53661)
460 Salem Road S
Ajax, Ontario
GORGEOUS 3 STOREY TOWNHOME LOCATED IN A HIGHLY SOUGHT SOUTH EAST AJAX, 2 YEARS NEW, THE GROUND FLOOR FEATURES A DEN WITH STAINED OAK FLOOR,OAK STAIRS, AND 2 PC BATH; MAIN FLOOR WITH AN OPEN CONCEPT MODERN GRANITE KITCHEN, WOOD CABINET, BREAKFAST BAR AND HIGH CEILING; THE COMBINED LIVING AND DINING ROOM ALSO LOADED WITH STAINED HARDWOOD FLOOR, 2 PC BATH, AND BALCONY;UNBLOCKED RAVINE VIEW ,LARGE WINDOWS BRING YOU TONS OF NATURAL LIGHT; THE THIRD FLOOR ALSO WITH HIGH CEILING , A LINEN CLOSET AND LAUNDRY ROOM, PLUS 2 GOOD SIZE BEDROOMS; THE MASTER BEDROOM WITH 4 PC ENSUITE, W/I CLOSET AND A PRIVATE BALCONY(FACING RAVINE), THE 2ND BEDROOM ALSO FACING RAVINE, WITH A CLOSET, GLASS SHOWER STALL, AND A 3PC BATH, BOTH OF THEM COME WITH LARGE WINDOWS. BRIGHT AND CLEAN; JUST MOVE IN AND ENJOY, NO DISAPPOINTMENT HERE. (id:53661)
D208 - 200 Chester Le Boulevard
Toronto, Ontario
Two Year New Condo Townhouse In The Most Desirable Area, 1095 Sqft With One Parking . Corner Unit on the Main Floor with Bright And Sun Light Filled With Lots Of Windows. Facing Green Park on the East side, Hard Wood Floor Through Out, Open Concept Kitchen With Stainless Steel Appliances & Granite Countertop, Two Balconies Front And Back.Two (2) full 4 pieces washrooms, Close To Seneca College, Ttc, Park, School, Highway 404&401. (id:53661)
41 Meadowcliffe Drive
Toronto, Ontario
Welcome to 41 Meadowcliffe Dr, a very exclusive luxury multi-family residence immersed in nature at the heart of the bluffs, with nearly 5,000 sqft of interior living space and 1,500 sqft outdoor living space, laid out over 0.6 acres, and set back about 100 ft. It is like a Beaumont Road or a Riverview Drive in Rosedale, but you are close to the water. It is like the idyllic South Kingsway in Etobicoke, minus the traffic. It is like Argyle Drive or Bel Air Drive in Oakville, but much, much closer to Toronto. It is like Fallingbrook Drive, but less busy. It is like Guildwood Parkway, but way more prestigious. It is like the bridle path/high point road or park lane circle, but without having to fence yourself in from the onlookers or tourists. There is a better setting for a home any any-sized family can just enjoy the company. (id:53661)
10 Van Wart Street
Whitby, Ontario
Stunning townhome located in the desirable Whitby Meadows community, featuring 4 spacious bedrooms, 3 bathrooms, and a front-facing garage. Designed for comfort and convenience, this home offers easy access to schools, public transit, major highways, shopping, and other amenities. The main floor features elegant hardwood flooring, while cozy carpeting adds warmth to the upstairs bedrooms. The primary suite includes a large walk-in closet and a luxurious 5-piece ensuite with a glass-enclosed shower. Three additional generously sized bedrooms share a well-appointed 3-piece bathroom. The modern kitchen is equipped with quartz countertops, stainless steel appliances, a breakfast bar, and a dining area with backyard views. An open-concept layout connects the kitchen, breakfast area, and family room, complete with a fireplace, creating a welcoming space that's perfect for relaxing and entertaining. (id:53661)
B4 - 965 Dundas Street W
Whitby, Ontario
Barber Shop for Sale Turnkey Business with Stable Income. Are you looking for a profitable, low-maintenance business with a loyal customer base? This is your chance to own a well-established barber shop in a high-traffic area of [Whitby]. This shop offers consistent income, strong community presence, and growth potential. Business Highlights: Steady monthly income with repeat clientele, 4 barber stations (customize based on your shop), Clean, modern interior with recent upgrades, Affordable lease with renewal options, Ample parking and strong foot traffic, Active social media presence. (id:53661)
317 - 1050 Eastern Avenue E
Toronto, Ontario
Introducing a brand new, never lived-in l-bedroom, l-bathroom condo at the highly sought-after Queen & Ashbridge Condos-a modern urban retreat nestled just steps from the beaches and the vibrancy of Queen Street East. This beautifully appointed suite features a sleek modern kitchen with stone countertops and stainless steel appliances, laminate flooring throughout, and a stacked washer & dryer for added convenience. The spacious balcony is perfect for entertaining guests or relaxing with a view. Live in luxury with access to exceptional building amenities including The Bridge Lounge, lobby and mezzanine lounge spaces, and The Coast Club-a stunning 5,000 sq. ft. fitness centre complete with strength, cardio, yoga, and spin studios, plus spa-like change rooms with steam saunas. Work from home in style at The Woodbine Co-working Lounge, or host guests in the elegant Sky Club rooftop lounge with its sprawling outdoor terrace, BBQs, and dining zones. Additional perks include 7 guest suites, concierge service, a secure parcel room, a private rooftop dog run, and The Valley-a serene third-floor courtyard with lush green space, garden plots, and lake-facing views. Don't miss your chance to live in one of Toronto's most exciting new communities! (id:53661)
21 Sorbara Way
Whitby, Ontario
Easy access to Highway 7, 407 and 412, and close proximity to schools and amenities, this space is perfect for small family seeking style and practicality. Brand new appliances adorn the kitchen, offering convenience. Discover the ease of a 2nd-floor laundry, simplifying household tasks. The unit's strategic location ensures seamless connections to the heart of Brooklin and nearby essentials. This unit epitomizes a blend of contemporary living and functional design. Schedule a viewing today and seize this opportunity for comfortable, convenient living! Upgraded basement height and egress windows. **EXTRAS** **CORNER UNIT ** with lots of upgrades (id:53661)
1507 - 80 Alton Towers Circle
Toronto, Ontario
Approximately 1,200 sq. ft. of beautiful living space featuring modern, professional décor throughout. This fully updated unit includes fresh paint from walls to ceilings, new laminate flooring with underlay, & a remodeled kitchen with updated countertops, cabinetry with built-in organizers, and newer appliances including washer & dryer, fridge, stove, and range hood. The primary bedroom features a private 2-piece ensuite and a generous walk-in closet. The unit also includes a stylishly updated bathroom with a new shower. Conveniently located within walking distance to Milliken Center, this rental includes all utilities and parking and is steps away from the TTC, shopping, parks, and more! New immigrants are welcome. (id:53661)



