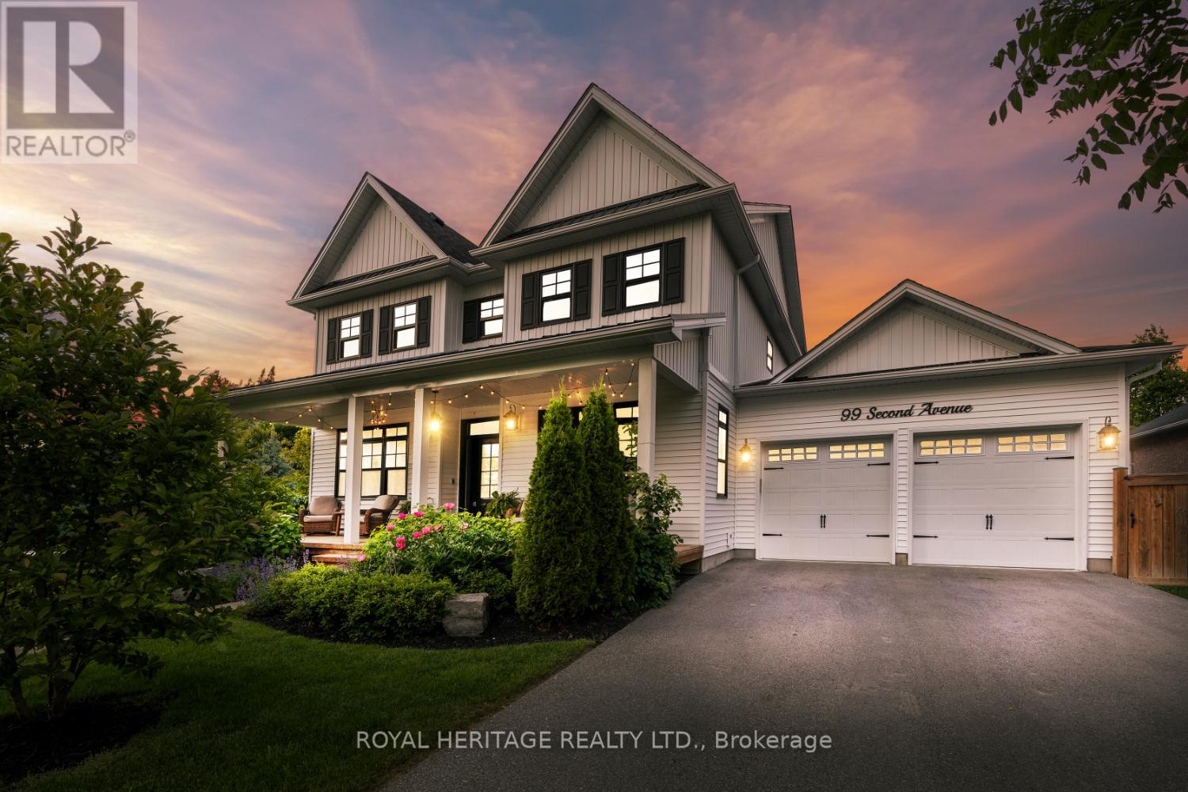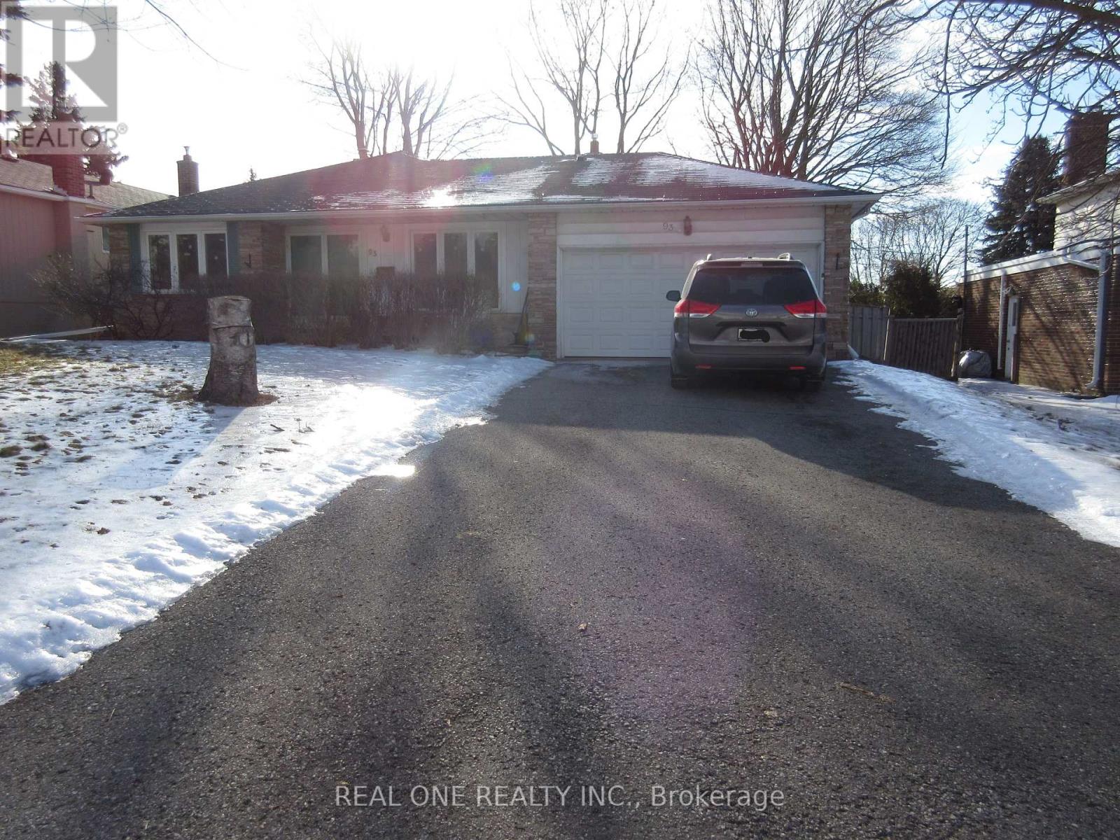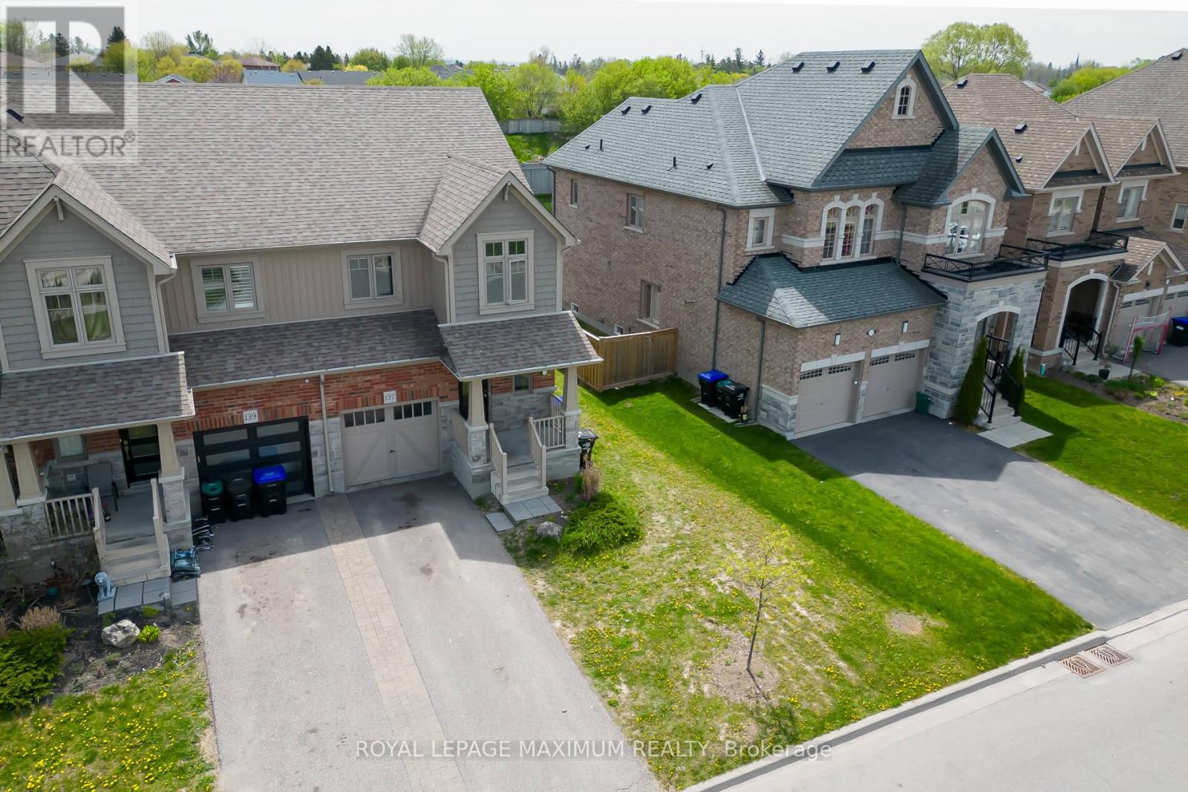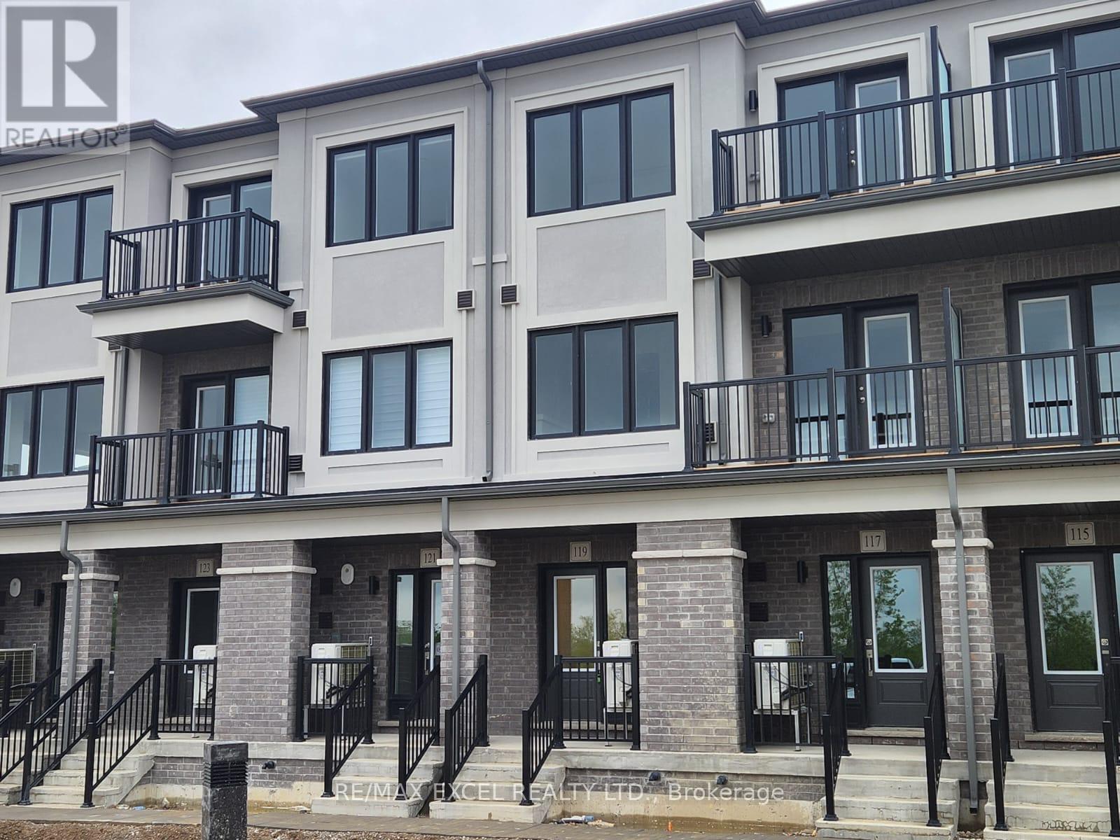99 Second Avenue
Uxbridge, Ontario
Welcome to 99 Second Ave, Uxbridge. A stunning modern farmhouse nestled in Barton Farms, near the heart of downtown historic Uxbridge. NOT YOUR TYPICAL BARTON FARMS HOME! Custom built in 2019, this beautifully designed detached home blends timeless character with contemporary finishes, offering spacious and luxurious living for today's modern family. This pristine, expansive 3,658 sq. ft. residence features a superb open concept layout with numerous high-end amenities. The main floor boasts an inviting open concept design that includes a stunning chef's kitchen with a large centre island and built-in stainless steel appliances, a spacious breakfast area, a vast living room, a butler's pantry, a servery, a generous dining room, an office, a sizeable guest bedroom with an adjacent 3-piece washroom, a mudroom, and direct access from the garage. From the kitchen, there is a walkout to a professionally designed and award-winning pool and hot tub, as well as a custom pergola covered deck and patio. The second floor offers a beautiful primary suite with an exquisite 5-piece spa-like ensuite and walk-in closet, an additional guest suite with its' own 4-piece ensuite, and two further bedrooms that share a Jack-and-Jill washroom. The fully finished lower level includes another large bedroom, craft room (could possibly be converted to a 7th bedroom), 2 work shops, 2 utility rooms, 2 additional storage rooms, a beautiful rec-room living space, and an additional 4-piece washroom. There is over 5,800 sq ft. of living space within this impressive property. This inviting home and fully landscaped and fenced property is perfect for entertaining, featuring every detail you could imagine. (id:53661)
606 - 2908 Highway 7 Road
Vaughan, Ontario
Rarely available spacious one bedroom plus den condo, freshly painted 9-foot ceilings, floor to ceiling windows, high quality laminate floor, double mirror closet-doors and an upgraded kitchen with quartz counter top and backsplash. Enjoy the beautiful view from the balcony. Just steps away from the subway and close to all Vaughan amenities. Fantastic building amenities. Including indoor pool, security, exercise room, sauna, guest suite + party room. ****Extras: One owned parking spot and one owned locker. (id:53661)
Back Unit - 93 Southdale Drive
Markham, Ontario
Prime location! This charming family home is just a short stroll to Markville Mall, Foody Mart, and the shops and transit at McCowan Rd. & Hwy 7. Top-ranked schools Roy H. Crosby PS and Markville SS are minutes away. The spacious, tree-lined lot offers wonderful curb appeal and quick access to Hwy 407. Inside, youll find a bright, ground-level primary bedroom, an airy living room with walk out to back yard, and an extra-long driveway that easily fits three cars. (id:53661)
137 Hutchinson Drive
New Tecumseth, Ontario
Best Deal In Alliston! Desirable End Unit Townhouse in the Heart of Alliston Welcome to this charming 3-bedroom, 2-bathroom end unit townhouse offering style, space, and comfort in one of Allistons most desirable communities. This bright and airy home features an open-concept main floor with a spacious great room perfect for entertaining over looking the backyard enhanced by natural light streaming through extra windows unique to end units. The family-sized kitchen includes a centre island and eat in area. Enjoy the convenience of indoor garage access and a main floor powder room. Upstairs, you'll find generously sized principal rooms with a walk-in closet. The unfinished basement includes a 3-piece rough-in and awaits your personal touch ideal for future expansion. Just freshly painted, neutral decor throughout means this home is truly move-in ready. Dont miss your chance to own this gem in a family-friendly neighbourhood close to parks, schools, shopping, and more. The seller will be installing all new laminate flooring in the bedroom, the Hallway upstairs, and the living room downstairs. (id:53661)
205 Via Toscana
Vaughan, Ontario
Excellent Single Family Detached Home with Legal Basement/In-Law Suite, Located in a Highly Sought After Family Friendly Neighbourhood of Vellore Village/Woodbridge; Offering approximately ~3,930 sq.ft. of Combined Living Space. Generous Sized Rooms with Ample Natural Light. Carpet Free Home, Hardwood Flooring, Pot Lights, Window Coverings, Smart Thermostat, Garage Door Opener. Interlocked Backyard with Ample Green Space. Backyard includes Custom Made Garden/Storage Shed. Appliances - Fridge, Microwave, Electric Stove Range, Dishwasher, Washer, Dryer. This Property Features an Upgraded Legal Basement Apartment with Separate Entrance; use it as an In-Law Suite, Guest Accommodation, Recreational or Rental for Extra Income. Basement Apartment Features 1 Large Bedroom, 1 Bathroom, Kitchen with B/I Appliances - Fridge, Microwave, Dishwasher, Electric Stove Range, Washer, Dryer. This Property has a total of 5 bedroom and 5 bathroom. AAA Location - Close to Schools, Library, Community Centre, Parks, Fitness Club, Restaurants, Vaughan Mills, Hospital, Canada's Wonderland, Entertainment, Public Transit, Hwy 400/427/407 and much more. (id:53661)
10 Faulkner Street
Orangeville, Ontario
The one you have been waiting for - take advantage of this exciting opportunity for a charming brick bungalow in central Orangeville. This mature neighbourhood offers an easy walking distance to downtown shops, cafes, restaurants, Theatre and Farmers Market. The one-level home has recently undergone renovations throughout, making it move-in ready. Featuring a beautiful Barzotti kitchen, loads of cabinet storage space, built-in pantry and quartz counters. A huge centre island is the focal point of this gourmet space for ease of entertaining and food prep. The Great Room offers lots of options for dining and open concept living. Check out the spacious primary suite overlooking the rear yard - it features a large walk in closet and 3 piece bath with walkin shower. The home features quality engineered flooring throughout, beautiful neutral decor and lots of natural light. The main floor family room leads to rear multi-purpose room with walkout to the private, fenced yard. You find lots of space for storage and off season items in the custom shed, and parking for 3 vehicles. See attached floor plan for layout. (id:53661)
48 Enzo Crescent
Uxbridge, Ontario
Spectacular bungalow in great location! Two fireplaces! Great in-law situation with full kitchen and bathroom in basement! Private backyard with sunny south exposure! Close to schools, parks, shopping, etc! This home shows to absolute perfection! Upgraded top to bottom, inside and out! Just move right in! Approximately 1,642 sqft on main level including main floor family room with gas fireplace! Over 3,000 sqft of total living space including finished basement! (id:53661)
65 Firwood Drive
Richmond Hill, Ontario
Welcome To Your New Home! Nestled On A Premium Ravine Lot Along One Of Richmond Hill's Most Coveted Streets, This Move-In Ready Freehold End-Unit Townhome Offers Elegance, Space, And Functionality. Linked Only By The Garage, This Sun-Filled 3+1 Bedroom, 2-Storey Residence Exudes Privacy, Boasting Windows On Both Sides, Offering Abundant Natural Light Throughout.Spanning 2,500 Sq. Ft. Of Total Living Space, This Home Features A Double Car Garage And Well-Appointed Proportioned Rooms. The Bright, Modern Eat-In Kitchen Is Designed For Both Style And Convenience, Complete With A Centre Island Offering Additional Storage, High-End Bosch Stainless Steel Appliances, Updated Gold Hardware, And New Zebra Blinds (2025). Walk Out Directly To The Private Ravine Yard...A Tranquil Oasis And Extension Of Your Living Space. The Finished Basement, Free Of Carpeting With Vinyl Flooring And Equipped With A Secondary Central Vacuum System, Offers Versatility And Tons Of Storage Space. Ideal For An In-Law Suite Or Conversion Into Two Separate Rooms. Direct Access To The Garage Enhances Both Functionality And Privacy. The Primary Bedroom Retreat Includes A Luxurious 5-Piece Ensuite With Oversized Shower And Double Sinks, While The Home Also Showcases Numerous Premium Upgrades, Including: *Water Softener, *Ecobee Thermostat (WIFI), *Google Nest Protect Smoke Detectors On Each Level, *Google Nest Wired Doorbell With Camera, *Google Nest Yale Lock On Front Door. Samsung Washer And Dryer, New Heat Pump (2024), Fresh Neutral Paint Throughout (2023), And Crown Mouldings On Main Floor. Fully Turfed And Fenced Backyard With A Gazebo, Side Gate Entrance For Convenience, And Garage-Accessible Rear Entrance Giving You 3 Private Entrances To The Home. Immaculately Maintained And Beautifully Decorated, This Home Exudes Pride Of Ownership And Truly Shows Like A Model Home. A Rare Find With Numerous Upgrades. A Designer's Dream! (id:53661)
344 - 2075 King Road
King, Ontario
Start your mornings with sunshine in this beautifully designed east-facing 1-bedroom,1-bathroom suite at King Terraces. Offering 562 sq. ft. of thoughtfully crafted interior space and an impressive 86 sq. ft. private terrace, this suite blends modern comfort with relaxed, refined living. Step into a bright open-concept layout with soaring 9-foot ceilings and floor-to-ceiling windows that invite in abundant natural light. The modern kitchen features integrated appliances, sleek finishes, and smooth flow into the living and dining space perfect for cozy evenings or hosting friends. The spacious bedroom offers a peaceful escape with room to unwind, while the contemporary 4-piece bathroom adds a spa-inspired touch to your daily routine. Included with the suite are parking, a storage locker, and high-speed internet, so you can move in and enjoy with ease. As a resident, you will have access to luxury 5-star amenities: a fully equipped fitness center, outdoor pool, rooftop terrace, elegant party lounge, and 24-hour concierge all curated to support your lifestyle. Located moments from transit, shopping, restaurants, and green spaces, this suite offers the perfect balance of connection and calm. (id:53661)
243 - 2075 King Road
King, Ontario
Welcome to Your New Home King Terraces. Step into this spacious, 657 sqft east-facing 1-bedroom+ den, 2-bathroom suite and experience luxury living at its finest. With soaring 9-foot ceilings and a bright, open layout, this modern home is designed for both comfort and style. The den is perfect as a home office, guest room, or cozy reading nook-flexibility that fits your lifestyle. Enjoy premium finishes throughout, including vinyl flooring, integrated appliances, and elegant decor upgrades. Move right inthis suite is ready for you! Parking, locker, and high-speed internet are included, making your new home both practical and convenient. As a resident of King Terraces, you'll have access to 5-star amenities that make every day feel special. Stay active in the state-of-the-art fitness center, unwind by the outdoor pool, host gatherings in the party lounge, or enjoy panoramic views from the rooftop terrace. The 24-hour concierge is here to help with whatever you need, adding a touch of convenience to your lifestyle. Located steps from shopping, dining, parks, and transit, this exceptional suite is everything you've been looking for in your next home. (id:53661)
119 Matawin Lane
Richmond Hill, Ontario
Be the first to live in this never-lived-in luxury condo townhouse by Treasure Hill Homes, located in the prestigious Legacy Hill community. This beautifully finished home offers 3 spacious bedrooms, Also ideal for a home office or guest space, along with 3 full bathrooms and a main-floor powder room. Features include premium vinyl flooring, a modern kitchen with quartz countertops, and spa-inspired bathrooms with large porcelain tiles. Enjoy two private balconies perfect for relaxing or entertaining.Conveniently located at Major Mackenzie & Hwy 404, you're minutes from Costco, Walmart, T&T, Home Depot, public transit, parks, restaurants, and top-rated schools, with easy access to Hwy 404 and 407. (id:53661)
20 Brownlee Drive
Bradford West Gwillimbury, Ontario
Welcome to a luxurious estate where elegance meets thoughtful design. This meticulously upgraded home offers the perfect balance of style, comfort, and high-end amenities. The heart of the home is a chefs kitchen, renovated in 2015 with a $100,000 investment. It features a large island, Thermador 48" double-wide fridge and range (2 years old), Bosch dishwasher, KitchenAid trash compactor and ice maker, garburator, and an electric fireplace for added warmth. A two-sided wood-burning fireplace connects the living and family rooms, while the primary suite features its own gas fireplace. Outdoors, enjoy a gas fire pit and wood-burning fireplace ideal for entertaining in every season. The custom bar includes four bar fridges, and in the basement, a dedicated wine cellar with built-in cigar humidor adds sophistication. All bedrooms feature private ensuites, and the master ensuite was renovated 7 years ago. Step outside into an entertainers dream: over $650,000 has been invested in the backyard, featuring a 20 x 40 saltwater pool with double entry, a sand filtration system, a heater under 1 year old, an outdoor kitchen with cabana, and a Neapolitan 3600 Natural Gas BBQ. Smart living upgrades include a $20,000 wired WiFi extender system, 7-stage water purification, and full security system. The 3-car heated garage has epoxy floors, and the Kohler 18kW generator (1.5 years old) offers whole-home backup. Additional exterior updates include a $160,000 Enviroshake roof (2013, 50-year warranty), new siding (2019), and nearly all-new Northern Comfort windows and doors (2017). This is more than a home its a lifestyle of luxury, privacy, and year-round enjoyment. (id:53661)












