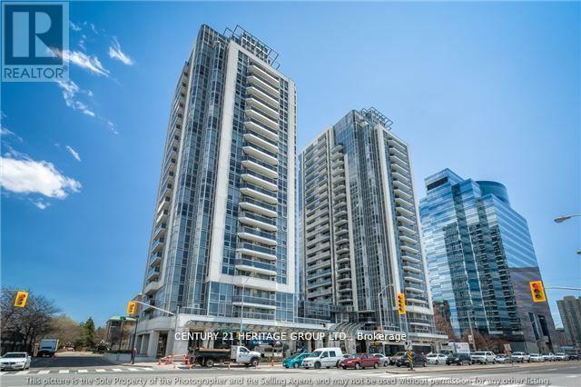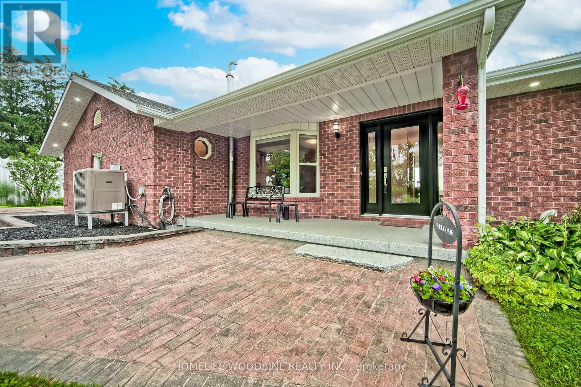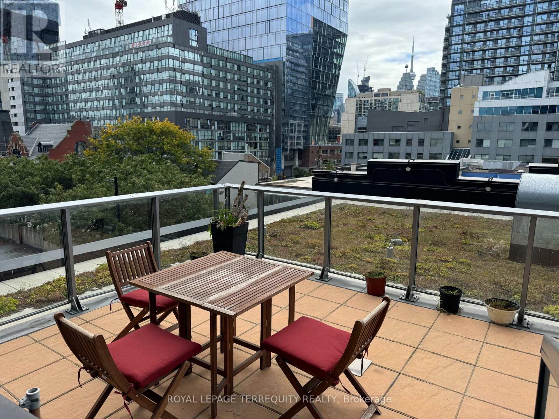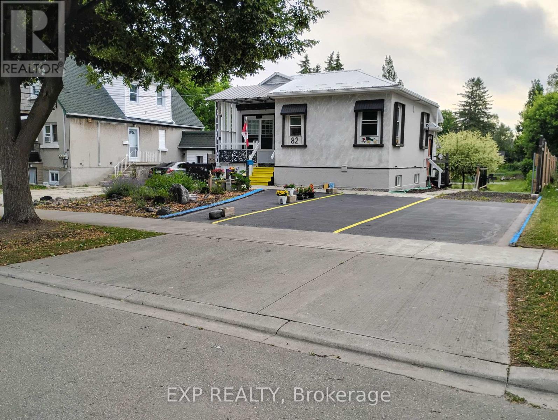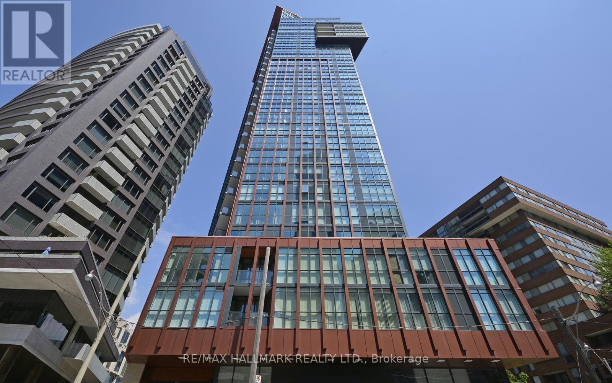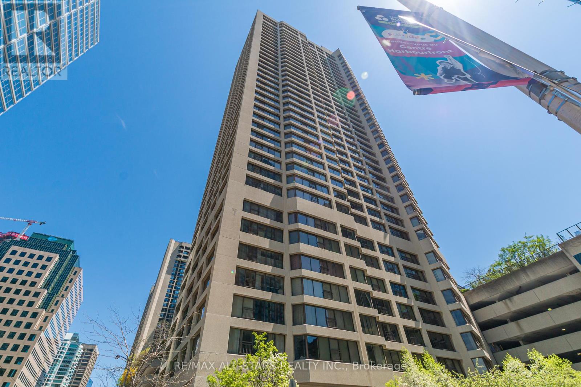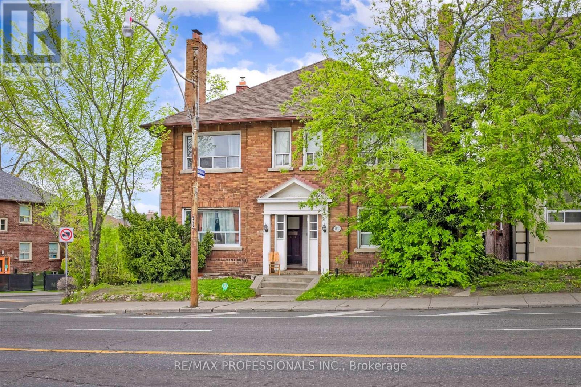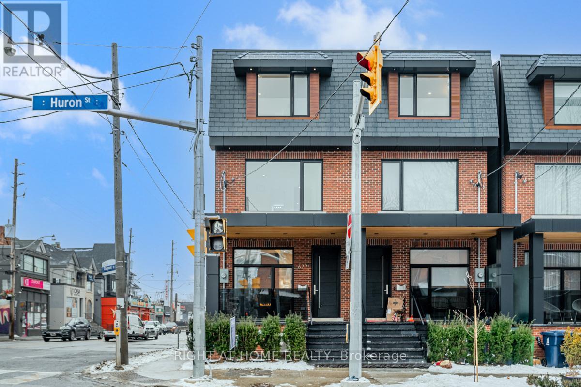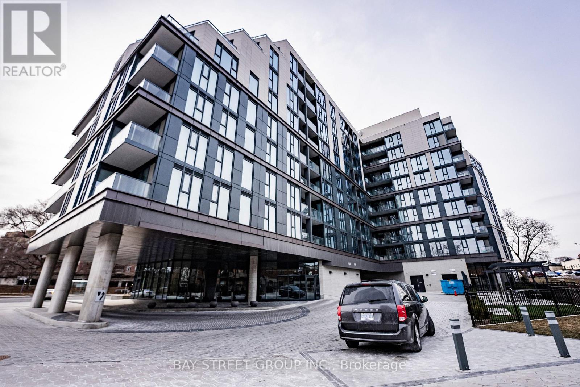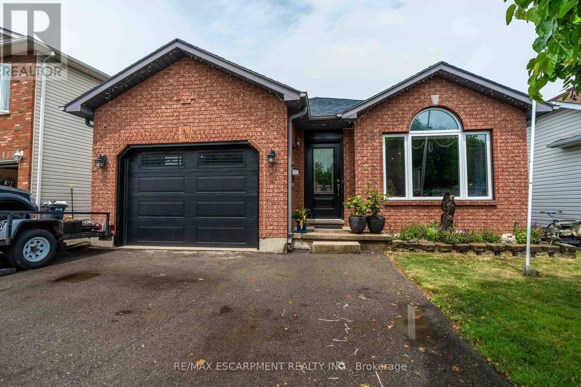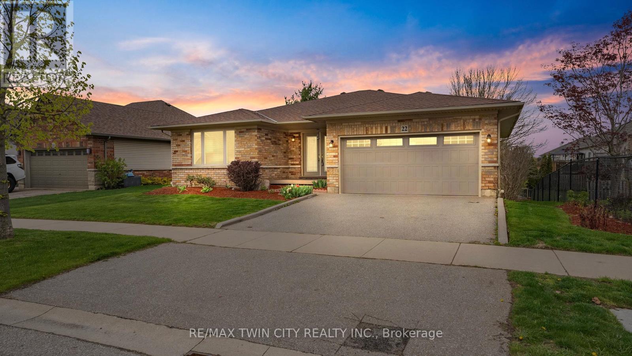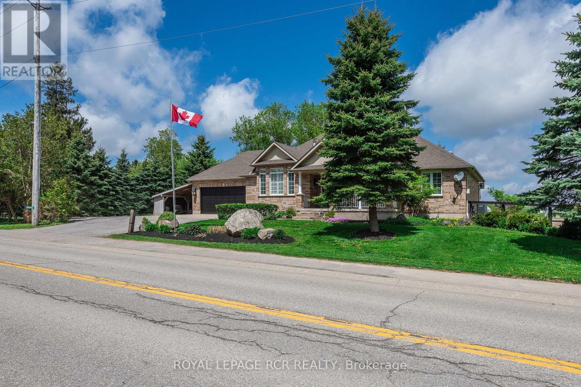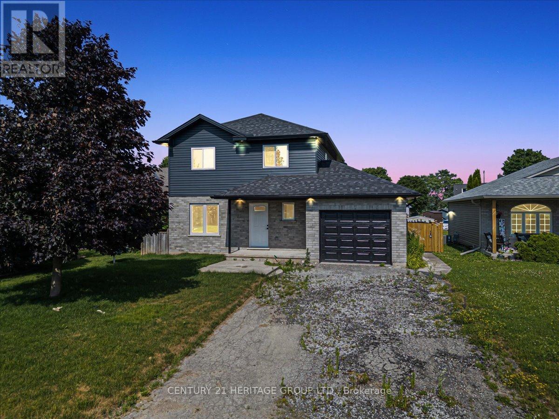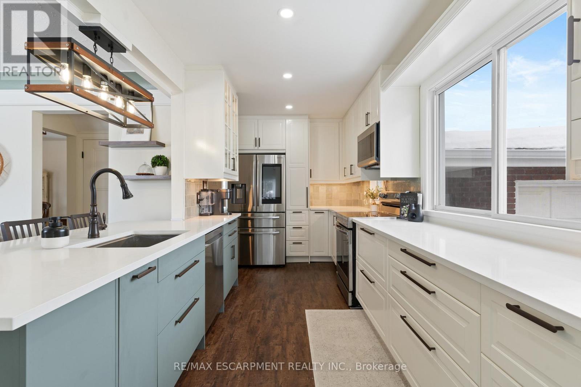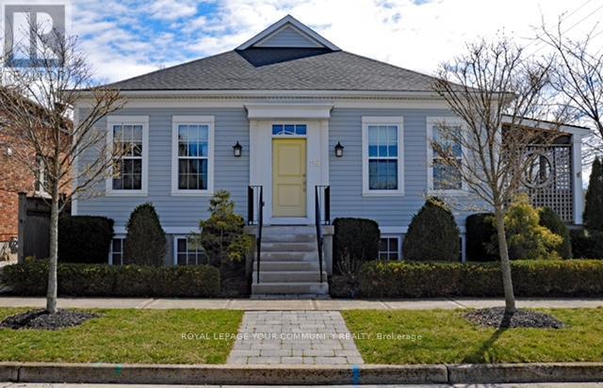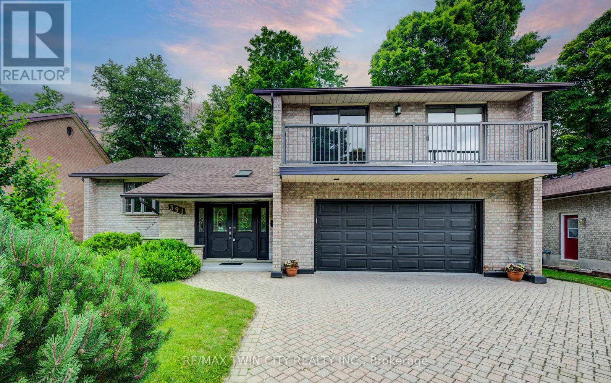4205 - 85 Wood Street
Toronto, Ontario
Welcome Students! Stunning 1 Bed 1 Bath At Axis Condo! High Floor With Amazing Downtown Toronto View. Modern Finishes Throughout the Unit, Open Concept Kitchen With Modern Spacious Dinning / Living Area. Steps To Subway Station, TTC, Loblaws, Shops & Lots Of Restaurants. Walking Distance To U Of T, Ryerson University. Amenities Included 24 Hours Concierge, Gym, Party Rm, Yoga Rm, Outdoor Terrace, Guest Suite. Business Working Space. Unit can be furnished with a bed and a desk (id:53661)
297 David Dunlop Circle
Toronto, Ontario
Welcome to 297 David Dunlap Circle, well maintained executive townhome available for lease in the desirable Banbury-Don Mills community. This spacious home features 3+ bedrooms, hardwood floors, 9 ceilings, and a spacious kitchen with a convenient island. Enjoy an open-concept main floor filled with natural light, plus a private balcony and direct access garage. The location offers easy access to shops at don mills, parks, top-rated schools, transit, and major highways. (id:53661)
430 - 22 Leader Lane
Toronto, Ontario
Executive upscale fully furnished 1 bed with rarely offered balcony & locker at the stately King Edward Hotel private residences. Fantastic open concept layout maximizes living space, 10' ceilings, exceptional finishes, top of the line appliances, hardwood throughout, soothing spa-like bathroom, use of spectacular 5 star hotel amenities and gym. Conveniently located walking distance to King subway station, Financial district, parks, & shopping. Spa, housekeeping, & room service available from the hotel. (id:53661)
Main & Second - 9 Waddington Crescent
Toronto, Ontario
Rare Opportunity! Immaculate & Meticulously Maintained Family Home. Fully Furnished. Pride of ownership shines in this spacious and sun-filled 5-bedroom home, complete with a main floor den. Nestled on a sunny, north-facing pie-shaped lot, this property boasts beautifully landscaped gardens, elegant stone patios, and mature trees that provide a peaceful outdoor retreat. This home comes fully furnished, offering a turnkey living experience just move in and enjoy! Located in one of the most desirable and family-friendly neighborhoods, this home offers a welcoming, safe community environment and unbeatable convenience. Inside, you'll find neutral décor, gleaming dark hardwood floors, Quartz Kitchen counter tops, and generously sized rooms ideal for comfortable living and entertaining. Tenant pays 65% of Utilities. Highlights: Fully Furnished, 5 spacious bedrooms + main floor den, Immaculate condition with thoughtful upgrades, Beautifully landscaped, sun-drenched yard, Steps to top-rated schools, Seneca College, Fairview Mall, community centers, Easy access to Sheppard Subway, TTC, Hwy 401 & 404. Don't miss this rare chance to Lease a truly special home in a prime location! (id:53661)
73 Cassandra Boulevard
Toronto, Ontario
Beautiful Executive 4 bedroom, 4 bathroom residence nestled in a desirable North York neighbourhood. Set on a private treed lot, this tastefully upgraded home offers the perfect blend of luxury, comfort & convenience! Elegant glass door to Living Room with Gas Fireplace and open to dining area, an ideal layout for both family living and entertaining. Main floor family room has a walkout to the backyard. A custom designed kitchen complete with built-in pantry, granite countertops, marble backsplash and an abundance of cupboard space! Primary Bedroom has a cozy niche for reading or relaxing as well as a 4pc Ensuite. Fully finished basement offers great versatility with a recreation room with fireplace, additional bedroom, laundry and 3 piece bath. The perfect space for a nanny suite or extended family. Crown Moulding, Numerous Potlights, Hardwoood Floors, Skylight, Bright spacious windows and Entertainment Size Deck! Ideally located with easy access to Highways 401 and 404, as well as schools, shopping and beautiful parks. A great opportunity, this home has it all! (id:53661)
2201 - 3 Gloucester Street
Toronto, Ontario
Prestigious Brand New The Gloucester On Yonge Condo At The Very Downtown Core! Direct Wellesley Subway Access, Rare Panoramic Clear View, 9' Smooth Ceiling, Highly Efficient Layout W/Luxurious Designer Interior Finishes. Feature-Rich Building Amenities: Concord Biospace Technology, Building Water Leak Detection Technology, Breathtaking Elegant Lobby, Swimming Pool, World Class Gym Etc. Minutes' Walk To Yorkville, U Of T, Ryerson Etc. Location Is Everything! Extras: Move-In Ready! Staging has been Removed. Inclusions: 1 Locker Included / Integrated Appliances (Built-In Fridge, Dishwasher, Cooktop; Stainless Steel Oven, Microwave W/ Hood); Stacked Washer & Dryer; Designer Countertop & Backslash; Built-In Closet Organizer System; Roller Window Shades (id:53661)
715 - 1 Bedford Road
Toronto, Ontario
*** Live in Prestigious One Bedford at Bloor *** Bright, south-facing 2-bedroom suite with 9 ft ceilings and floor-to-ceiling windows. This thoughtfully designed unit features a split-bedroom layout and a spacious living area with a walk-out to a large south-facing balcony overlooking the quiet courtyard. Hardwood Floors Throughout, Built-in Wall Unit in the Living Room, Gourmet Kitchen with Center Island, Built-in Appliances, Granite Countertops, and Glass Backsplash. Luxury 5-Star Amenities Include: Saltwater Indoor Pool, Sauna, Steam Room, Jacuzzi Hot Tub, Fully Equipped Gym, Elegant Party Room with Walk-out to Outdoor BBQ Lounge, 24-hour Concierge, Visitor Parking, and a Refined Lobby. Unbeatable Location, Situated in the Coveted Annex/Yorkville Neighborhood, Right Across from U of T, the Royal Conservatory, and the ROM. Enjoy Starbucks in the Building, World-Class Shopping & Dining, and Easy Access to Subway station just steps away. * Included in Price * 1 Parking Spot in Easy-to-Access Location at P1 and Conveniently Located Locker on the 7th Floor, Close to the Unit. (id:53661)
914 Bloor Street W
Toronto, Ontario
Opportunity knocks on Bloor St right at Ossington along the Bloor Subway Line where this 1300 square foot restaurant is available for new owners with all the chattels and equipment to get you up and running. This location sits in the heart of Torontos energetic west-end corridor a prime location in the Dovercourt/Bloordale stretch where vibrant local life meets strong transit access. The neighbourhood is part of a designated culture corridor along Bloor, thriving with arts, festivals, multicultural dining, and shopping drawing more than three million visitors annually. The area is clustered with small-batch cafés, boutique shops, and established restaurants, ensuring steady foot traffic from both residents and commuters. With plentiful TTC service and nearby bike lanes, its easy to reach from across the city. Strong lease in place with gross rent totalling $8990 + HST and expiring in 2031. This location is just steps from the Ossington subway stop with an immense amount of foot traffic and strong neighbouring tenants surrounding the area. (id:53661)
N438 - 7 Golden Lion Heights Heights
Toronto, Ontario
Welcome to this stunning like new 2-bedroom, 2-bath luxury suite at the highly sought-after M2M Condos! Perfectly situated in a prime location, this beautifully designed unit features a spacious open-concept layout with a modern kitchen that flows seamlessly into the bright living area. Enjoy indoor-outdoor living with a massive balcony, ideal for relaxing or entertaining. The primary bedroom boasts a walk-in closet, private ensuite, and its own balcony access. A perfect blend of comfort, style, and convenience don't miss this incredible opportunity! (id:53661)
522 - 942 Yonge Street
Toronto, Ontario
Approx. 690 Sf (As Per Builder's Plan) Spacious 1 Bedroom + Solarium W/ North View At The Memphis In South Rosedale. All Utilities Included. Minute Walk To The Heart Of Yorkville & Rosedale And Subway Stations, Parks & Trails. 24 Hours Concierge, Fitness Room, Huge Common Patio & Billiards, Party Room, Visitor Parking & More. No Access Card Provided By Lessor, At Cost To Lessee. Single Family Residence & No Pets, No Smoking To Comply With Building Declaration & Rules. (id:53661)
12 Roywood Drive
Toronto, Ontario
This semi-detached bungalow is nestled in the Parkwoods-Donalda. A highly sought after community. It's a great investment opportunity or for first time home Buyers entering the market. Close to public transit, schools, grocery stores, and the Parkway Mall. Easy access to both Don Valley Parkway and the 401 Highway. Don't miss out on this rare opportunity. Priced to sell! (id:53661)
888 Davenport Road
Toronto, Ontario
Welcome to lucky 888 Davenport Road! This spacious, bright semi has been thoughtfully updated and cared for, ready for its next owners. Perfect for a growing family. Three bedrooms and a large, modern bathroom on the second floor. The converted third floor can be used as a fourth bedroom, an office or a recreational loft space. While there is potential for even more space in the basement, the best part is that it's completely move-in ready. The backyard oasis boasts lovely greenery providing both privacy and shade. The view of the Toronto city skyline from the bedroom windows never gets old. This home is centrally located between St. Clair and Christie with several libraries, parks and schools nearby including Hillcrest, Wychwood Barns, with Christie subway station and Christie Pits just down the street. Come and see this unique home on the hill! (id:53661)
58 Hawksbury Drive
Toronto, Ontario
Rare Opportunity in Bayview Village! Discover this beautifully updated bungalow situated on a landscaped deep lot, offering over 3,700 sq. ft. of total living space in a serene, cottage-like setting right in the city. Large windows throughout the home provide stunning views of the wooded ravine while flooding the interior with natural light. The walkout basement features a spacious library with built-in shelving, a generous recreation room with a fireplace, and elegant ceramic flooring. This home also offers plenty of storage, a central vacuum system, and an automatic sprinkler system, enhancing its functionality. Whether you choose to move into this updated bungalow, renovate further, or build your dream home, this property presents endless potential. It is conveniently located just minutes from Earl Haig Secondary School, Bayview Village Mall, parks and trails, the subway, the YMCA, and the soon-to-be-largest community center in Toronto! (id:53661)
2105 - 5793 Yonge Street
Toronto, Ontario
Location, Location. Location, Discover luxury living in this high-floor Spacious South East Corner Unit W/ Unobstructed East View W/ Big Balcony, Introducing In The Heart Of North York, The unit features a 9' ceiling, enhancing the sense of space and elegance. Both the primary and 2nd bedrooms have functional layouts w/ floor-to-ceiling windows, allowing abundant natural light and showcasing beautiful east-facing-vistas. Bright & Spacious, Delightful Open Concept, this condo is steps from supermarkets, restaurants, and all daily essentials. Finch TTC Station is directly accessible via the underground level of the neighboring office bldg, minute walk Go Terminal. Residents enjoy amenities incl. a 24/7 concierge, indoor pool, theater, gym, party room, sauna, and guest suites. Harwood Floor, Contemporary Kitchen Features Granite Counter, Stainless Steel Appl. & Mosaic Backsplash, Very Convenient Location! Steps To Finch Subway Station., Go Bus, Viva. Unit Is Tenanted with very good tenant for a month to month paid $2,522.00, can Assume the tenant or not. ***EXTRAS*** 1 Parking + 1 Locker, Stainless Steel Fridge, Stove, B/I Dishwasher, B/I Microwave, Washer Dryer, Existing Light Fixture's. (id:53661)
Ph102pm - 31 Bales Avenue
Toronto, Ontario
Female roommate. Students and immigration family welcome. Furnished prim bedroom with en-suite bathroom from a Penthouse Unit with 9' Ceilings, Large Eat-In Kitchen. Steps to Yonge/Sheppard Subway, Convenient Highway Access, and Close to Shopping. Amazing Amenities: Indoor Pool, Guest Suites, Rec Room, 24-Hr Concierge. Set back from Yonge and Sheppard. (id:53661)
205 - 170 Sudbury Street
Toronto, Ontario
This oversized 2 bedroom 2 bathroom, split-concept loft, offers 870 sq. ft. of thoughtfully designed living space with a beautiful industrial style, featuring exposed concrete elements and sleek finishes throughout. No need to wait for an elevator - one short flight of stairs brings you right to your doorstep. Enjoy a bright and airy open-concept living and dining area with floor-to-ceiling windows, showcasing gorgeous outdoor scenery and a quiet, lush garden. In addition to being one of the largest suites in the building, unit 205 includes a dedicated workspace and a generous entryway. The modern kitchen is equipped with high-end stainless steel appliances, perfect for both cooking and entertaining. The spacious primary bedroom boasts a bold concrete accent wall and a private ensuite, while the large second bedroom offers flexibility for use as a guest room, office, or studio. This mid-rise building, located in the heart of Queen Street West, and just steps to 24 Hour TTC, Trinity Bellwoods, the Ossington Strip, Liberty Village, and trendy bars, restaurants, cafes, and shops, is a walkers paradise. This unit includes a large locker and the building has parking available for purchase. (id:53661)
100 Elmwood Avenue
Toronto, Ontario
**Location ** Location ** Location ** One of KIND ** An Exquisite Custom-Built Residence in the Prestigious Willowdale East Neighborhood! Beautifully Crafted and Thoughtfully Designed, this Elegant Home Exemplifies Luxury Living at its Finest. Situated on a Generous 50' x 133' Premium Lot, Approximately 5,000 Sq. Ft. of Living Space (3326 Sqft Above the Grade), Showcasing Superior Stone and Stucco Exterior Finishes.Inspired by the Distinguished Design of Venue Lune 1860, Step Inside to Discover a Stunning Interior Featuring Hardwood Flooring, High Ceilings, and Abundant Natural Light Throughout. The Sophisticated Layout Includes a Grand Living Room Combined with a Formal Dining Area, a Spacious Open-Concept Kitchen with Limestone Flooring with Direct Walk-Out Access to an Expansive Deck. Perfect for Entertaining and Relaxation. A Sinuous and Sculptural Staircase, Reminiscent of Lune 1860's Ribbon-Like Railings, Anchors the Home with Graceful Elegance, Adding a Softness that Beautifully Contrasts the Clean, Modern Lines of the Space. This Home Offers 5 Generously-Sized Bedrooms, Including a Lavish Primary Suite with walk-in Closets, Sitting Area, and a Luxurious 6-Piece Ensuite. Additional Bedrooms are Well-Appointed, Featuring Hardwood Floors, Closets, and Private Ensuite Bathrooms.Highlights Include a Main Floor Library, Premium Finishes Throughout, Finish Basement with Sept Entrance, Top Line Kitchen Appliances, and a Private Fully Landscaped Backyard with Mature Trees and 9 Indoor and Outdoor Parking Spaces. Conveniently Located Steps from Top-Rated Schools, Parks, Public Transit, and All Essential Amenities at Yonge and Sheppard, This Exceptional Residence Offers Both Luxury and Practicality ** A True Gem in Willowdale East** (id:53661)
2923 - 80 Harrison Garden Boulevard
Toronto, Ontario
Welcome To Luxurious Tridel-Built Skymark @ Avondale. Meticulously Maintained 895 Sq. Ft. 2 Bed 2 Bath Condo W/ Parking Boasts An Open Concept Kitchen With Granite Counters, Breakfast Bar (currently in storage but available), Subway Tile Backsplash, & S/S Appliances. This Bright & Well-Laid Out Condo Features 9 Ft. Ceilings, Custom Built-Ins, Laminate Floors & Walk-Out From Living Room To Balcony W/ Sw City View. Easy Access To 401 & Steps To Y/S Subway, Groceries, Restaurants, Parks & More! Amenities: Indoor Pool, Tennis, Mini Golf, Bowling, Gym, Party Room, Guest Suites, 24Hr Concierge, Visitor Parking.*For Additional Property Details Click The Brochure Icon Below* (id:53661)
309362 Centre Line B
Grey Highlands, Ontario
Welcome to your future country oasis, nestled on an expansive lot spanning nearly three acres! This stunning five-bedroom home is filled with exceptional features and upgrades. The lower level includes a beautifully renovated in-law suite with soaring 10-foot ceilings, two generously sized bedrooms, a private entrance, a brand new modern second kitchen, and a stylish three-piece bathroom. The property also boasts a large, detached steel workshop measuring sixty feet by forty feet, complete with partial heating, hydro, a bathroom, and an additional two-car garage. Beside the workshop is a spacious shed that can accommodate two more vehicles or be used for extra storage. A separate garden shed is also included to support the maintenance of the beautifully landscaped grounds. In addition to the three two-car garages on the property, there is a massive driveway with space to park at least ten vehicles, perfect for families with multiple cars, guests, or work vehicles. As you unwind beneath the clear night sky in this peaceful retreat, you can switch on the exterior pot lights or gather around the fire pit to create a cozy atmosphere. With no neighbouring houses to the north or south, you will enjoy outstanding privacy and tranquility. Do not miss this rare opportunity to own a truly exceptional property! Soak up the summer sun in the bright sunroom or relax on the balcony that overlooks the panoramic lot, surrounded by mature trees and vibrant perennial gardens. (id:53661)
421 - 120 Parliament Street
Toronto, Ontario
Rare Find Unit With Balcony And Private Terrace W Bbq! (Available On 4th Floors Only). 9 Ft Ceilings, Well Designed 635 Sq. Feet. Full Of Light Spectacular West View. Direct Access From Your Private Balcony Into Large Patio! This Unique and Well-Designed Home Has 2 Additional Rooms-Den Could Be Used As 2nd Bedroom, Also Solarium Would A Perfect Office Space With Windows Full Of Light! (id:53661)
82 Kehl Street
Kitchener, Ontario
Discover the charm & versatility of 82 Kehl Street! A well-maintained & accessible bungalow that showcases pride of ownership & thoughtful upgrades. Located in Kitchener's family-friendly Southdale neighbourhood, this home offers unbeatable proximity to schools, parks, the Activa Sports Complex, shopping, highway access, & more. Situated on a generous 52 x 152 lot & zoned Res 5, this home features a metal roof, updated electrical, updated interior & underground plumbing stack, wrapped foundation & modern insulation providing comfort, efficiency & long-term value. The main floor boasts high ceilings, a bright open-concept layout & accessibility-focused features including a power available for hookup of wheelchair lift by the front steps & a main bathroom outfitted with a 34" doorway, flush flooring & grab bars for ease & safety. A rear mudroom extension adds everyday functionality & connects to a side entrance off the driveway. The partially finished basement includes a spacious recreation area with an electric fireplace, a 3-piece bathroom & framed/ partially drywalled walls ideal for future expansion or an in-law suite. A separate rear entrance & walkout access offer excellent potential for multigenerational living or an income-generating unit. Outside, the 3-car wide driveway enhanced by a gravel side expansion offers ample parking for trailers, boats, or work vehicles. The deep backyard is equally impressive, featuring a new shed, rain barrel system & a raised hügelkultur-style garden. A newly built extension provides the foundation for a potential sunroom & storage that provides functionality for storing a lawn mower/snow blower etc, while the lot's generous size supports the option of an Additional Dwelling Unit (ADU) or infill development. Whether you're seeking a turnkey family home, a multigenerational setup or a savvy investment opportunity, 82 Kehl Street checks all the boxes with its versatility, updates & prime location. (id:53661)
607 - 75 Queens Wharf Road
Toronto, Ontario
Say hello to sunshine and skyline! This bright, cheery condo is your ticket to urban bliss, with lake views streaming in from the sunny south and east-facing windows. Nestled in the vibrant heart of CityPlace, this modern gem offers a roomy bedroom perfect for unwinding after city adventures.Whip up your favorite dishes in a sleek chefs kitchen thats as stylish as it is spaciousideal for everything from solo snacks to dinner parties. Step outside to your oversized balcony, where park views bring a peaceful pause to the city buzz.Youre just a hop, skip, and a lakeside stroll away from everything you needshops, cafés, and waterfront walks included. Stay fit in the buildings gym, take a dip in the indoor pool, and let the concierge handle the rest. Bonus: easy visitor parking means your friends will love coming over (and they'll find it stress-free!) (id:53661)
901 - 32 Davenport Road
Toronto, Ontario
"The Yorkville Condos" A Sleek Studio Unit In The Yorkville/Bloor Neighbourhood. Luxury Laminate Floors Throughout. Clear, Unobstructed View Overlooking The Park. Full-Sized Kitchen, Generous Balcony Space, Functional Study/Office Nook With Window. Efficient Use Of Space With Generous Kitchen And Laundry Storage. Steps To Yonge/Bloor Subway, TTC, Shopping, Restaurants, Entertainment & Culture. (id:53661)
C - 10195 Highway 12 W
Oro-Medonte, Ontario
ONLINE BUSINESS, HIGH-VISIBILITY LOCATION, RETAIL STORE, MULTIPLE OUTBUILDINGS & A CHARACTER-FILLED HOME! A once-in-a-lifetime chance to own a thriving online business, a magazine-worthy home, and 95+ acres of gorgeous, multi-use land with highway exposure and rare zoning that allows you to live, work and grow your vision all in one place. Wildflower Farm is a well-established, North America-wide seed business that has been in operation since 1988, incorporated in 1997, and selling online since 2000. It is known for offering organically grown, non-GMO native wildflowers, native grasses, and the revolutionary, low-maintenance Eco-Lawn. The stunning 2-storey home is packed with character, showcasing vaulted ceilings, African mahogany wood flooring, pot lights, a four-season sunroom with a brick feature wall, and a custom kitchen with solid wood cabinetry, newer countertops and a propane gas stove. Offering three bedrooms and two full bathrooms, this inviting space is equipped with central air, a propane furnace and an owned water heater and softener. The steel roof, newer deck, board-and-batten siding, mature trees, and vibrant wildflowers create unmatched curb appeal. A purpose-built retail store and an attached office with a bathroom offer true live-work flexibility, while the multiple usable outbuildings include a double detached garage, drive shed, seed drying building, and a classic bank barn. Two double-sided billboards offer potential income, and yard hydrants remain from former greenhouse operations. This is more than a property - its a lifestyle, a legacy and a rare opportunity to plant your roots in something extraordinary! (id:53661)
3904 - 55 Charles Street E
Toronto, Ontario
**Absolutely stunning brand new 2-bedroom, 2-bathroom modern condo in the prestigious 55C Bloor Yorkville Residences.** Live steps away from the vibrant Yonge and Yorkville area at this award-winning address. The building boasts a lavish lobby, state-of-the-art fitness center, co-working and party rooms, and a serene outdoor lounge complete with BBQs and fire pits. The top-floor C-Lounge impresses with soaring ceilings, a caterer's kitchen, and an outdoor terrace offering breathtaking city skyline views. Additional amenities include guest suites and close proximity to TTC, Bloor and Yonge stations. Minutes from the University of Toronto, Metropolitan Toronto University, Don Valley Parkway, hospitals, the ROM, Kensington Market, Queen's Park, restaurants, retail, and entertainment. (id:53661)
912 - 225 Sumach Street
Toronto, Ontario
EXCELLENT INVESTMENT OPPORTUNITY RECENTLY RENTED. Beautiful One Bedroom Den in the Heart of Regent Park. 9 Foot Ceilings, Laminate Flooring, Gourmet Kitchen, With One Parking Spot and One Locker. Visitor Parking and So Much More Located Mins From Eaton Center Downtown. Close to Highways, Public Transit. This Building has 24hrs Concierge. **EXTRAS** High end Appliances, B/I Cooktop Oven, S/S Microwave, S/S Fridge, B/I Dishwasher, Stacked W/D. One Locker and One Parking Spot. Available Amenities: BBQ, Rooftop Terrace, Gym, Concierge, Regent Park and Aquatic Center Across the Street. (id:53661)
10195 Highway 12 W
Oro-Medonte, Ontario
A TRUE LIVE-WORK PROPERTY WITH A RETAIL STORE, OFFICE, MULTIPLE OUTBUILDINGS & OVER 95 ACRES TO GROW YOUR VISION! This picture-worthy property looks like it leapt off the pages of a gardening magazine, offering over 95 acres of stunning land with a rare mix of A, RU, EP and GC zoning that supports residential living, agricultural operations and commercial uses. Situated directly on high-traffic Highway 12, its a golden opportunity to live, work and grow in one unforgettable location. A purpose-built retail store on-site supports a variety of business ventures, while two double-sided billboards offer added income potential. The 2-storey residence is a showpiece of charm and craftsmanship, presenting cathedral ceilings, pot lights, African mahogany wood flooring, and a stunning four-season sunroom featuring a brick accent wall and views of the surrounding grounds. The custom kitchen features solid wood cabinetry paired with newer countertops and a propane gas stove. The functional layout features a main floor bedroom, a main floor laundry room, and a main floor 3-piece bathroom, while the upper level offers a spacious loft and two additional bedrooms, each served by a second 3-piece bathroom. Appreciate the comfort of central air, a propane furnace, and owned utilities, including the water heater and softener. Multiple usable outbuildings include a detached garage, drive shed, seed drying building, and a classic bank barn, with yard hydrants still in place from the former greenhouse operations. Board and batten siding, a steel roof, a newer deck, mature trees and blooming wildflowers all contribute to the showstopping curb appeal. An attached office with a bathroom offers flexible space for home-based or farm-related business. This is not just a property; its a lifestyle opportunity, a creative canvas and a rare find that doesnt come along twice. (id:53661)
3617 - 55 Harbour Square
Toronto, Ontario
Welcome to Harbourside condominiums - one of Toronto's most well-known and prestigious residences. This is the way condos were meant to be, with large, spacious units, exceptional amenities, well managed and all-inclusive condominium fees. Suite 3617 features 1,277 sq.ft. of living space with an oversized principal bedroom with walk-in change-room and double closets, juliette balcony & lake views. Check out the two updated bathrooms - including a glass shower and heated flooring - updated hardwood floors, large formal living room, separate dining room that can easily be converted to a 2nd bedroom, south and west high floor views, heated parking space, power window blinds, 9' ceilings & much more make this unit second to none. Like living in a hotel, this luxurious building offers 5-star amenities including a private licensed bar & residents lounge, saltwater pool, 24-hour concierge, fitness gym, rooftop garden with BBQs, squash court & yoga area, billiards room, sauna & steam rooms, visitors parking and a private shuttle bus service for residents. All-inclusive condo fees include everything - heat, hydro, water, central air, basic cable tv & internet plus access to all of the above-mentioned amenities. Steps to everything downtown has to offer - Harbourfront, CN Tower, Scotiabank arena, Rogers Centre, PATH system, financial & entertainment districts, St. Lawrence market, DVP & Gardiner Expressway, Union station, shopping, restaurants and beautiful Lake Ontario. Very few condos offer the luxury, amenities or value like this! Note, this is a no-pets building. (id:53661)
1131 & 1131a Avenue Road
Toronto, Ontario
ATTENTION RENOVATORS ! MAJOR PRICE DROP ! VACANT POSSESSION ! Great opportunity for Renovators to create a great money making investment. Located in one of Mid -Town Toronto's Prestigious Neighbourhoods , this Extra Spacious 4 Plex offers 4 Large 2 Bedroom Apartments , each over 1250 Sq. Ft, with Living Room Fireplaces and Separate Dining Rooms. The Unfinished Basement provides a perfect opportunity to add 2 more Apartments to create a Super 6 Plex bringing huge Market rents from the full vacant possession. Property comes with 4 Car Width Private Driveway and Garages. Property being Sold in As Is Condition. Seller and Listing Agents give no Warranties Whatsoever (id:53661)
677 Huron Street
Toronto, Ontario
Luxurious Executive Residence in the Heart of the Annex. Welcome to an exceptional residence that defines sophisticated urban living. Nestled in the prestigious Annex neighborhood, this stunning home offers over 2,780 sq. ft. of impeccably designed space, where every detail reflects top-tier craftsmanship and luxury finishes. Boasting 9-foot ceilings on all levels, radiant heated floors on the main and lower levels, and a state-of-the-art temperature-controlled wine room, this home is a masterpiece of modern comfort. The European-inspired kitchen features premium appliances and sleek contemporary design, perfect for the discerning chef. The third-level primary suite is a private retreat, complete with a spa-like ensuite, private deck, and exclusive parking all designed to elevate your lifestyle. Additional highlights include a backup electrical generator for peace of mind and cutting-edge smart-home features throughout. Perfectly located just steps from Spadina Subway Station, and a short 20-minute walk to Yorkville, you're also treated to breathtaking views of Casa Loma from the serenity of your own soaker tub. Experience unrivaled elegance, privacy, and convenience. This residence is not just a home its a statement. (id:53661)
526 - 250 Lawrence Avenue W
Toronto, Ontario
One year new condo by Graywood Developments in the prestigious Lawrence Park neighbourhood! Very quiet unit with functional 1+1 Layout, 559sf + balcony with no wasted space! Den can be used as 2nd bedroom! 9 foot ceiling! Modern kitchen with built-in appliances and quartz countertop, living room featuring floor-to-ceiling window walks out to open balcony with serene North-East park view! Laminate flooring throughout! Bedroom also features floor-to-ceiling window with park view! State-of-the-Art amenities including Visitor Parking, 24 Hour Concierge, Fully Equipped Gym, Yoga Studio, Meeting Room, Kitchenette, Beautiful Library & Games Lounge, and Pet Spa on the ground floor! Plus Rooftop Party lounge With Ravine Terrace & BBQ! Only steps away from Yonge & Lawrence Subway station, Grocery stores like Pusateri's Fine Foods, Metro, Loblaws City Market, and the best selection of private and public schools such as Havergal College, Lawrence Park Collegiate Institute, Glenview Senior P.S. & John Wanless P.S. Minutes Drive to Upper Canada College, Crescent, The Bishop Strachan School, TFS (Canada's International School), St Clements & Hebrew Schools. Proximity to Urban Parks, Walking & Biking Trails, Golf Clubs, Yorkdale Shopping Centre, and Hwy 401. Move-in Ready! (id:53661)
30 Glengary Crescent
Haldimand, Ontario
This welcoming 4-bedroom, 2 full bathroom backsplit is the perfect entry point into homeownership for first-time buyers seeking comfort, style, and a move-in-ready experience. Tucked into a quiet and friendly Haldimand County neighbourhood known for its natural beauty and small-town charm, the home offers a warm, inviting atmosphere with generous space to grow. Thoughtful updates over the years bring peace of mind and lasting value - energy-efficient windows (2016), a new roof (2016), furnace and A/C (2016), and a stylish garage door (2023). The recent kitchen renovation adds a touch of luxury, featuring sleek granite countertops, pot lights, and modern finishes that elevate everyday living. Whether you're cooking a weeknight dinner or entertaining guests, the bright, open layout makes every moment feel special. Additional features include central vacuum for easy upkeep, and a new sump pump installed in 2025, helping to ensure the home's long-term durability. Step outside to a private backyard oasis complete with a concrete patio and hot tub (2017) - a perfect space to unwind or host summer gatherings. With a single-car attached garage, functional upgrades, and a serene setting near parks, trails, and Lake Erie, this home is ready to help you begin your next chapter in comfort and confidence (id:53661)
22 Cobblestone Drive
Brant, Ontario
Welcome to 22 Cobblestone Drive in the heart of Paris This beautifully maintained home offers bright open living with thoughtful design throughout. The main floor features two spacious bedrooms, including a peaceful primary suite with a private ensuite, plus a second full bathroom and main floor laundry for added convenience. The sunlit kitchen, dining, and living spaces are perfect for everyday life and entertaining, with large windows and walkouts to a generous backyard with a deck and well-kept gardens. The fully finished lower level adds valuable space with a comfortable rec room, cozy family area, third bedroom with ensuite, private office or den, and plenty of storage. Located in a quiet, family friendly neighbourhood close to parks, schools, trails, and the charming shops and restaurants of downtown Paris. This home is the perfect blend of comfort, space, and location. Schedule your private showing today. (id:53661)
4180 Highland Park Drive
Lincoln, Ontario
GREAT OPPORTUNITY IN A QUIET, FAMILY-FRIENDLY BEAMSVILLE NEIGHBOURHOOD IN-LAW POTENTIAL & NO REAR NEIGHBOURS! Ideal for handypersons, investors, or first-time buyers, this solid bungalow with attached garage and private rear entrance sits on a generous 65 x 98-foot lot in a mature neighbourhood. The home offers strong bones and endless potential with a layout that's perfect for customization. The main floor features a bright living room with original hardwood flooring, a separate dining area, and a kitchen overlooking the spacious backyard. You'll also find three bedrooms including one currently used as a laundry room, which can easily be converted back and a 4-piece bathroom. The full-height basement with four above-grade windows and a separate entrance offers excellent in-law suite potential or additional living space. Enjoy privacy in the fully fenced backyard, perfect for entertaining, gardening, or simply relaxing with family and friends. Don't miss this opportunity to build equity and create your dream home in one of Beamsvilles most desirable and established areas! (id:53661)
44 Billington Crescent
Hamilton, Ontario
Welcome to this spacious and well-maintained 3+1 bedroom bungalow, nestled in the family-friendly East Mountain Berrisfield neighbourhood. The main floor has been beautifully updated including new flooring, an open concept configuration from the kitchen to the living area and the addition of a back entrance to the rear yard. Beautiful living space with 3 generously sized bedrooms, 4 piece bath, bright kitchen with side entrance and spacious dining room/living room. The convenient side entrance provides excellent potential for a private in-law suite with the fully finished lower level. Freshly painted the sprawling Rec room with kitchenette, cozy gas fireplace, additional bedroom, 3-piece bathroom, laundry area, and ample storage space make the lower level wonderful extra space. Outside, you'll find a Zen-like backyard retreat with water feature, updated concrete patio (23), hot tub set-up and stand alone 1.5-car garage (new drywall & insulation) -- ideal for the car enthusiast or hobbyist. Located just a short walk to parks and schools, and only a two-minute drive to the Linc/403, this home is perfect for commuters, growing families, or retirees. Roof 22. Room sizes approx. (id:53661)
285017 County Road 10
Amaranth, Ontario
Countryside appeal but so close to amenities you will find this beautiful home, boasting over 2800sq ft of living space nestled on a generous 1/2 acre lot, presents an exceptional opportunity for growing families or those seeking a tranquil retirement haven. Step inside and be greeted by a spacious foyer that flows into a welcoming living area, complete with a cozy gas fireplace. The heart of the home lies in the open-concept eat-in kitchen and dining room. Imagine family gatherings in the dining area, boasting elegant hardwood flooring and a convenient w/o to a low-maintenance composite deck with ample space. The kitchen is a chef's delight, featuring double ovens, built-in ss appliances, abundant counter space for culinary creations, and a coffee bar to start your mornings right. The laundry room, just off the kitchen, offers a pantry, cupboards, and a walk-out to the garage. Currently utilized as a home gym, the heated garage with finished floor offers versatile additional living space to suit your needs. Descend to the lower level and discover an open-concept area, ideal for entertaining. A stylish wet bar, dedicated theatre space with built-in surround sound, and a recreational area with another inviting gas fireplace & games room offers endless enjoyment. An additional bedroom and 2-pc washroom on this level provide extra convenience. This remarkable property boasts a wealth of extras designed for comfort and ease: built-in deck storage for cushions and hot tub equipment, an on-demand hot water heater for endless hot showers, a reverse osmosis water system and UV light for pristine drinking water, a charming cedar-lined cantina for storing your prized vintages, a water softener, a secure fenced side yard, a lg garden shed for all your outdoor essentials, and permitted carport offering additional parking. Experience the tranquility of country living while enjoying the ease of being just 10 min fm Orangeville and 2 min from schools. Your forever home awaits! (id:53661)
6 Gillespie Crescent
Hamilton, Ontario
Tucked into a quiet crescent in Dundas coveted Highland Park, this thoughtfully designed McConnel-built semi-detached bungalow offers a rare blend of space, light, and lifestyle. You will love the rare 2-car garage with inside entry and stamped concrete 2-car driveway. Step inside to a bright, open main level where vaulted ceilings and warm hardwood floors create a welcoming atmosphere. The heart of the home is the airy living and dining area with a gas fireplace, seamlessly connected to a well-planned kitchen with granite countertops - ideal for both quiet mornings and entertaining. The generous primary suite includes a walk-in closet and a beautifully appointed 4-piece ensuite, while a second bedroom provides flexibility for guests or a home office. Main-floor laundry, a sleek powder room, and direct access to a secluded fully fenced backyard surrounded by lush greenery and featuring a stamped concrete patio with pergola that adds to the everyday ease. Downstairs, the finished lower level opens up even more possibilities with an expansive recreation room, a 3rd bedroom, office, cold storage and multiple storage areas. With nearby trails, top schools, and all the charm of Dundas close at hand, this is low-maintenance living without compromise. (id:53661)
5 Vera Street
Haldimand, Ontario
Discover the charm of Jarvis, a growing town that perfectly blends rural tranquility with the convenience of nearby amenities. Nestled in a serene location, this home offers a short commute to Hamilton, making it an ideal spot for those who seek both peace and accessibility. Situated on a huge lot, this fully renovated property boasts modern living with an open concept design. Featured 3 spacious bedrooms and 3.5 luxurious bathrooms, this home is perfect for families. The primary suite includes an ensuite bath, providing a private oasis for relaxation. The expansive living area flows seamlessly into the dining and kitchen spaces creating a warm and inviting atmosphere for entertaining and every day living. Step outside to your fully fenced backyard, a secure haven for kids and pets to play freely. The large yard also offers ample space for gardening, outdoor activities, and future expansions. Enjoy the best of both worlds with this stunning home in Jarvis. Rural charm with easy access to city life. (id:53661)
59 Greenwich Avenue
Hamilton, Ontario
Modern 3 bed 3 bath in Stoney Creek, Central Park Community. Minutes from highway, shopping, restaurants and amenities. Open concept with large windows for natural light. Bright white kitchen with island. Second floor laundry, master bedroom with ensuite and large walk in closet. Garage and Driveway. (id:53661)
39 Hardale Crescent
Hamilton, Ontario
Welcome to 39 Hardale Crescent a charming and well-built 3+1 bedroom raised-bungalow located in the heart of Hamiltons East Mountain, nestled in the sought-after Huntington neighbourhood. Built in 1956 and owned by the same family for 69 years, this lovingly maintained home sits on a mature 50' x 100' property surrounded by lush foliage, offering timeless curb appeal and plenty of privacy. This mostly brick home with updated board and batten siding features a classic raised-bungalow layout, maximizing natural light on both levels with large windows. The main floor boasts a formal living room, formal dining area, and an eat-in kitchen that reflects the home's original character with practical function. Three spacious bedrooms and a 4-piece bathroom with a shower/tub combination round out the upper level, all finished in neutral tones for a clean and inviting aesthetic. A convenient side door provides direct access to the partially finished lower level, complete with a fourth bedroom, a recreation room, and a laundry/utility area with ample storage options - opportunities are endless. The home also offers a private driveway and carport, accommodating parking for multiple vehicles. Recent updates include roof shingles (2022), providing peace of mind for years to come. Surrounded by parks, schools, trails, and just minutes to the Lincoln Alexander Parkway and all East Mountain amenities, this is a rare opportunity to own a meticulously cared-for family home in a well-established community. Whether you're a first-time buyer, down-sizer, or investor, this property presents incredible value with limitless potential. (id:53661)
6d Brown Drive
St. Catharines, Ontario
Rare opportunity to purchase a fully furnished home. All furniture, appliances and decor are included! 2 storey freehold townhome backing onto Westland Park in the popular west end of St. Catharines. Close to all amenities including parks, shopping, dining, wineries, Brock University, hospital, transit and highway access. The open concept main floor is warm and welcoming and includes a large living room complete with hardwood floors, gas fireplace and crown moulding. The renovated kitchen (2019) offers quartz counters & backsplash, stainless steel appliances and plenty of cupboard space. The dining area features a sliding patio door with convenient access to the rear deck and bbq. A 2-piece powder room completes the main floor. Retreat to the upper level to a large primary bedroom with spacious walk in closet and ensuite bathroom access. The 5 piece main bath offers a double sink vanity, large jetted soaker tub and walk-in shower. A spacious 2nd bedroom completes this level. The basement is fully finished with renovations completed in 2024. Upgrades include luxury vinyl plank flooring, modern 3 piece bath plus separate laundry and utility rooms. Relax and entertain in the fully fenced, private rear yard featuring a large deck, mature perennial garden and garden shed. The front driveway offers private parking for 2 cars. This home has been lovingly cared for and is truly move-in ready! (id:53661)
18 Flanders Avenue
St. Catharines, Ontario
Beautiful & fully renovated detached home with attached garage! Just move in and ENJOY all the space this home has to offer! Cozy 3+1 bed (main floor bedroom currently used as a dining room), 2 full bath home in St. Catharines. Located close to all major amenities; schools, parks, public transit, restaurants, shopping, highway access & more! The functional layout offers a large open concept kitchen and living area. No detail has been overlooked and the entire home has been meticulously and lovingly renovated. The kitchen has been tastefully renovated with contrasting cabinets, new stainless steel appliances, quartz countertops, tile backsplash and island with breakfast bar which flows into the living room. The main floor also features a renovated 4-pc bathroom, sunroom, foyer/mudroom with inside garage entry and an attached lean-to style greenhouse! Completing the home are 2 good sized bedrooms on the second level. The basement is fully finished with a 3pc bathroom, laundry, bedroom and rec room ready for you to settle in for a movie night! Situated on a deep 167 foot lot, with mature trees and gardens, making this home ideal for families, get togethers and entertaining! The perfect home for first time home buyers, families, downsizers & investors alike! (id:53661)
42 - 242 Upper Mount Albion Road
Hamilton, Ontario
Welcome to 42 - 242 Upper Mount Albion. A Beautiful 2 Storey END UNIT Freehold Townhome! This Large Stunning 3 +1 Bedroom & 2.5 Bath Home Boasts Of A Spacious Layout With Designer Décor. Large Extra Side Windows Brings In Lots Of Natural Light, The Main Level Showcases A Beautiful Quartz Countertop Kitchen with Backsplash, Stainless Steel Appliances & An Eat-In Kitchen. The Spacious Living Room Walks Out To A Large Sliding Patio Door Leading Onto A Large Deck. This Home Boasts of 3 Spacious Bedrooms Each With Oversized Walk In Closets. The Basement is Partially Finished With A Bedroom / Office And Offers a Opportunity For A Future In Law Suite With A Separate Entry From The Garage. Tons Of Recent Upgrades. New Roof 2024; Primary Bathroom 2025; Flooring 2022; Kitchen 2023; Washer / Dryer 2024. Conveniently located near the highway, Schools and Shopping. (id:53661)
39 Colonel Cohoe Street
Niagara-On-The-Lake, Ontario
PREPARE to be AMAZED! Rare LUXURY detached SPACIOUS BUNGALOW features over 2,900 sq. ft. of finished living space.Custom-built by renowned GATTA HOMES in "The Village" on a premium location.This exceptional opportunity reflects the architectural standards of this vibrant lifestyle community. Great curb-appeal with 50 ft frontage, mature gardens across the front and 80 ft down the side. BEAUTIFUL SETTING! The classic exterior opens to the modern OPEN-CONCEPT designer interior. Foyer (w/closet & 2-pc powder room).Primary Bedroom w/walk-in closet + a double-door closet & spa-like 5-pc ensuite. RELAX in Luxury!The second Bedroom/Den has closet and French Doors to the screened-in porch.Main floor is carpet-free, has minimum 10 ft smooth ceilings that soar to 16 ft in the GREAT ROOM, 8 ft doors, quality millwork, pot lights, pendants, wide-plank hardwood floors, etc.The CUSTOM Elmwood Kitchen has huge island, built-in s/s appliances, pantry, cabinets reach to 10 ft ceiling. A true CHEF'S KITCHEN.The GREAT ROOM overlooks the pool, has gas fireplace (+ custom bookcases). The DINING area has French Doors leading to the 37 ft long enclosed porch. Enjoy coffee, alfresco dining, wine! Amazing sunsets above the vineyards.Rare location = Rare pleasures!Main floor laundry room, direct access to double attached garage (finished w/12 ft ceilings...car-lift?). Walk out to rear patio (w/ in-ground plunge pool, raised stone wall w/ waterfalls & gardens). The finished-by-GATTA lower level features 2 Bedrooms (each w/ own ensuite), family room, a "flex" room (office, gym, wine? Your Choice!), storage, & utility rooms.Premium Location + Premium custom-built quality & design = Premium Value! Enjoy this exciting, enchanting Town filled with History ,Culture, Arts, Golf, Dining & Wine Country. Walk to wineries, restaurants, the expanding Village centre. A "real" community. Easy access to Community Centre and the famous Heritage Old Town. Enjoy Life Your Way! (id:53661)
8769 Erin Garafraxa Town Line
Erin, Ontario
A Serene Retreat on 1.51 Acres Nature at Your Doorstep, Wake up to the soothing sounds of birdsong in this sensational custom-built home. Every inch of this 2,307 sq. ft. this home has been thoughtfully designed with style, elegance, and attention to detail. This 4 bedroom home, with an open concept and Seamless indoor-outdoor living with walkout/sliding doors to a expansive 1,200 sq. ft.deck - perfect for summer BBQs and entertaing. Private playground for the kids to enjoy, just a few steps from the deck. Nealty tuck away for privacy, the home welcomes you with a paved driveway and a warm, inviting atmosphere. Make this peaceful haven your forever home where elegance meets the beauty of the outdoors. (id:53661)
105 Pinot Crescent
Hamilton, Ontario
A Spectacular Move-In Ready Townhome in Highly Sought-After Foothills of Winona. Featuring 1310 Sqft of Contemporary Living Space, Designed to Maximize Style and Functionality. Custom Modern Open-Concept Main Floor Features 9-ft Ceiling. Bright,Sunny & Spacious. Very practical layout. Close To Hwy & All Amenities. 3 Bedroom 2.5 Bath, remarkable location in the heart Foothills of Winona.3 minutes from QEW access and walking distance to Costco plaza, parks, school, and Wine country at you door step. (id:53661)
391 Northlake Drive
Waterloo, Ontario
OPEN HOUSE Sat, July 12th & Sun, July 13th, 2-4pm. Welcome to the prime and sought-after neighbourhood of Waterloo West, where this beautifully maintained home offers the perfect balance of peaceful retreat and modern comfort. Set against a stunning backdrop of mature trees and tranquil greenspace, this custom-built sidesplit boasts over 4,700 square feet of thoughtfully designed living. With four generously sized bedrooms and four bathrooms, there's plenty of space for family living, entertaining, and everything in between. From the moment you step inside, you're greeted by vaulted ceilings, an abundance of natural light, and a sense of space that feels both open and inviting. Freshly painted throughout and featuring new flooring, this home is move-in ready with timeless charm. Upstairs, you'll find four family-sized bedrooms, including a private primary suite that truly feels like a retreat. Step out onto your personal balcony and enjoy peaceful, tree-lined views a rare sense of serenity just minutes from city conveniences. Downstairs, the walk-up basement cleverly excavated beneath the garage surprises with soaring ceilings and expansive windows that fill the space with light. Whether it becomes your go-to spot for movie nights, a home gym, games room, or a quiet afternoon escape, the possibilities here are endless. And then there's the deck: newly built and spanning the entire back of the home, its perfect for everything from morning coffees to sunset dinners, all set to the backdrop of your private, wooded sanctuary. Lovingly built and still owned by the original family, this home is a rare find offering comfort, character, and a strong connection to nature in one of Waterloos most desirable locations. (id:53661)
11 Riley Street
Hamilton, Ontario
Welcome to 11 Riley Street Where Location, Lot & Layout Come Together Perfectly! This beautifully maintained 4-bedroom, 2.5-bathroom home sits on a premium 55 x 120 ft lot directly across from Rockcliffe Park, in one of Waterdown's most sought-after neighbourhoods. Offering 2,066 sq ft of well-designed living space, the main floor features generous principal rooms and a functional, family-friendly layout. The kitchen was renovated in 2015, the powder room updated in 2023, and all bathrooms modernized in 2013, offering timeless style and comfort. Other key updates include: roof (2010), windows (1995-2005), furnace & A/C (2013), water heater (2018), and a brand new sump pump (2025) giving you peace of mind for years to come. The unfinished basement provides incredible potential to create a large rec room, additional bedrooms, or a home office a blank canvas waiting for your vision. All within walking distance to schools, parks, amenities, and Waterdown's vibrant downtown core. This is a rare opportunity to own a move-in-ready home with space to grow in a location that cant be beat. (id:53661)














