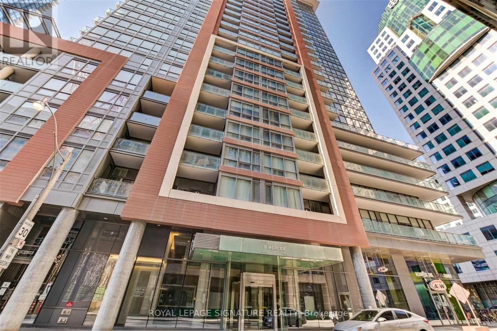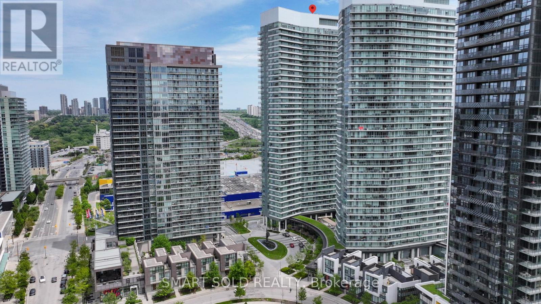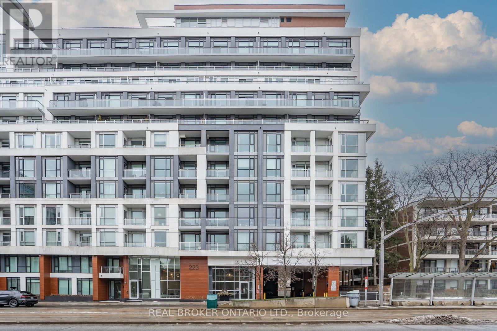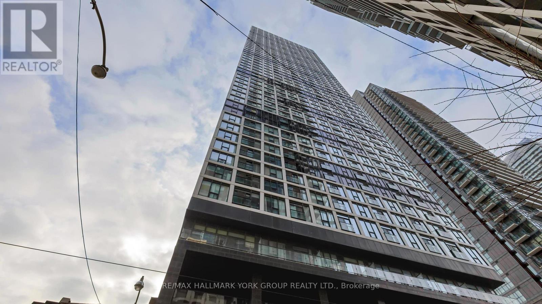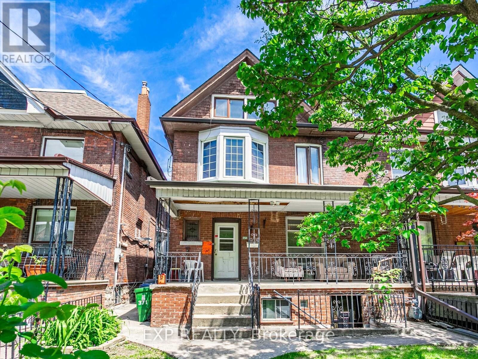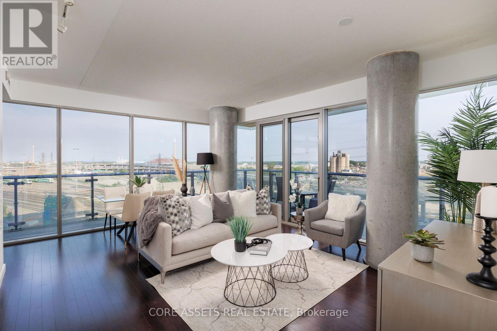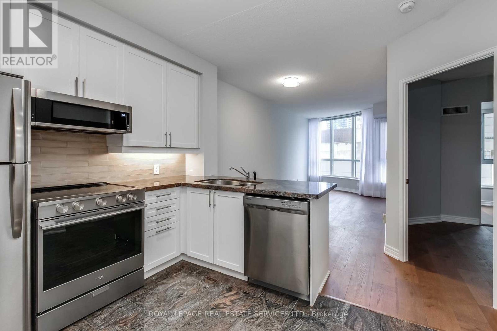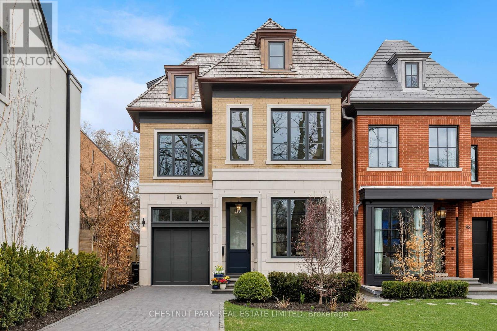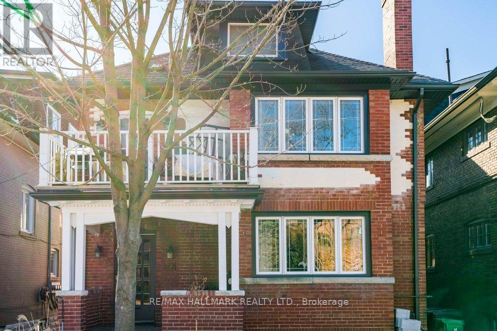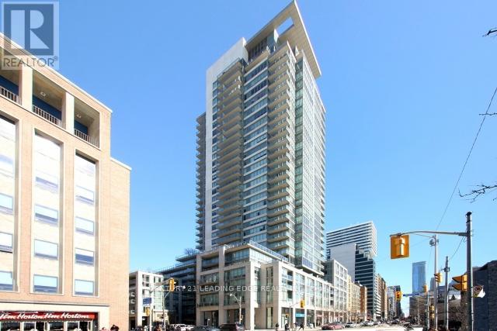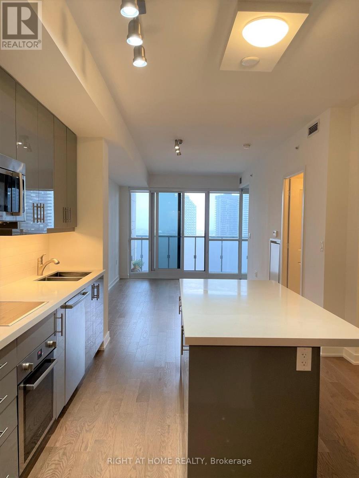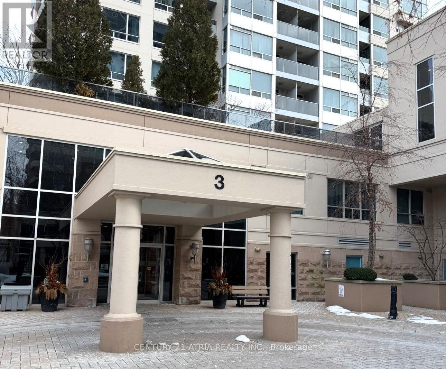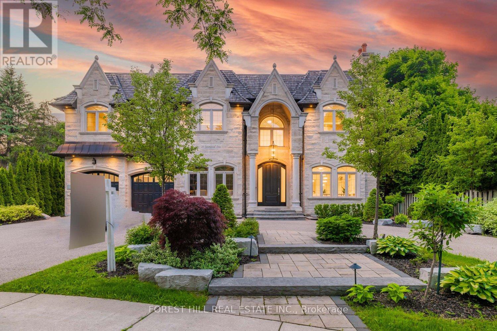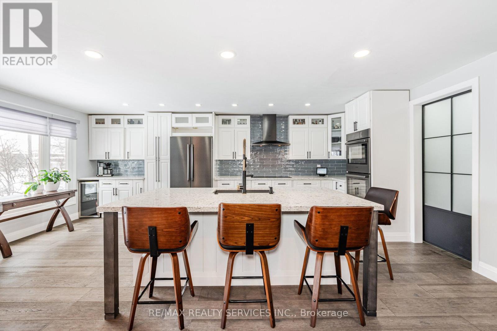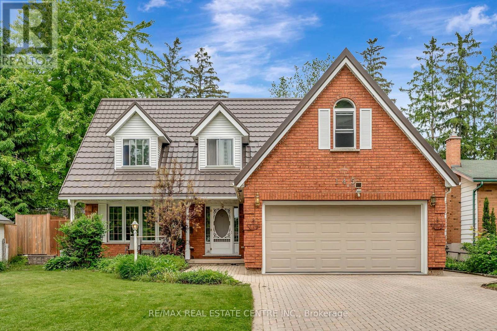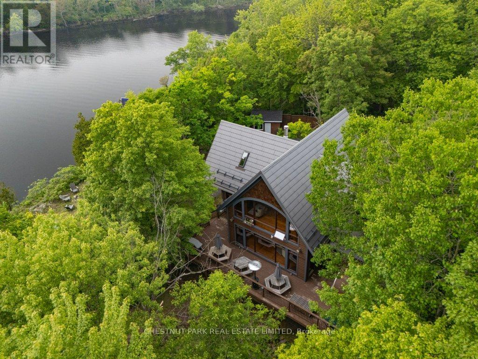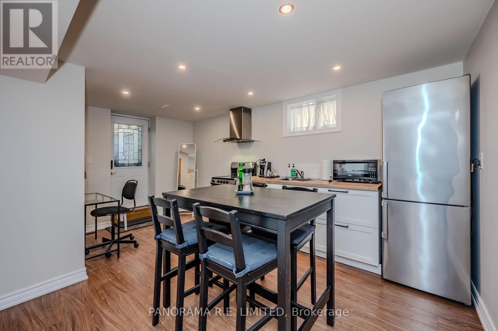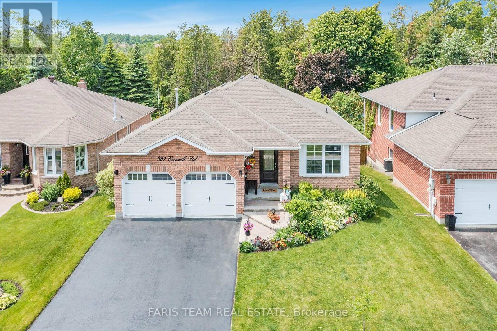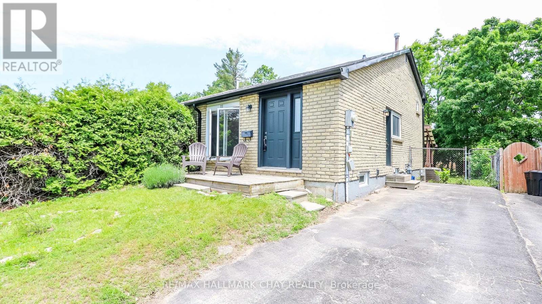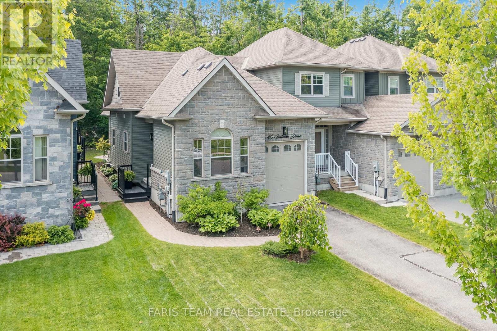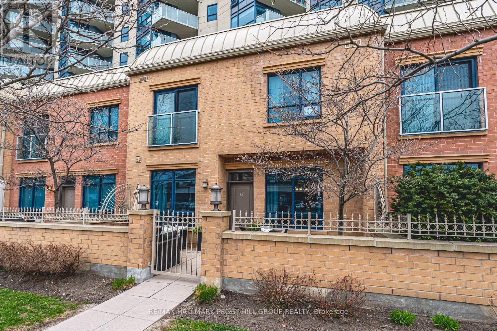1711 - 8 Mercer Street
Toronto, Ontario
Absolute Prime Location. Welcome To The Mercer! Stunning Corner Unit With North West Exposure, An Amazing View Looking Into The Heart Of The Entertainment/Financial Fashion District Of King And John. This Luxury Chic Condo Is Steps Away From TIFF Bell Lightbox. Large 2 Bedroom + Den and 2 Bath. Unit Has Contemporary Finishes, Miele Appliances, Granite Countertops With Custom Backsplash, A Built-In Breakfast Bar/Dining Area, A Full Wall Of Windows, And A Large Balcony. An Integrated S/S Fridge, Dishwasher, Wall Oven, Cooktop, Microwave, And Stacked Washer And Dryer. Locker Is Included. Tenant Pays Hydro. (id:53661)
1209 - 117 Mcmahon Drive
Toronto, Ontario
Nested In The Heart Of Prestigious Bayview Village Neighbourhood! This Bright And Spacious 2-Bedroom, 2-Bathroom Corner Unit Boasts An Open-Concept Layout With 848-Sf Interior Living Space And 9 Ft Ceiling. Amazing 185-Sft Balcony with Unobstructed City Views. Walking Distance To Subways, GO Train, New Community Center & Woodsy Park. Designer Modern Kitchen With B/I Appliances, Quartz Countertop. Spa-Inspired Bathrooms W/Marble Tiles. Steps To Park, Ikea, Canadian Tire, Shopping Malls, Restaurants. Close To Hwy 401/404/DVP. Exclusive Single Car Large Parking & Oversize Locker At P1 Close to Elevators. (id:53661)
904 - 223 St. Clair Avenue W
Toronto, Ontario
Luxury Living in the Heart of Forest Hill! Welcome to this stunning 2-bedroom, 2-bathroom condo located at St. Clair & Avenue Road. This bright & spacious unit features modern, upgraded appliances and a spectacular wraparound terrace offering panoramic views of the city-perfect for relaxing or entertaining. Enjoy the convenient access to the St. Clair streetcar & nearby subway stations - just minutes to Yorkville, Summerhill, and The Annex. Shops, restaurants, parks all within walking distance. Whether you're commuting downtown or exploring uptown, this location puts you in the centre of it all. (id:53661)
5206 - 181 Dundas Street E
Toronto, Ontario
Furnished Private Den/ Shared Kitchen & Bathroom in a 1+1 Bedroom Condo Unit In the desired Neighbourhood with Spectacular South view,24- Hrs Security, Wonderful Amenities Including Gym, Study, & Party Room. Roof Deck Tenant is responsible for 50% of utilities including WIFI($100/ Month). Ex Roommate Is A Female , Also Looking for a Female. furnished Room has a double bed, a desk and a dresser.Non-Smokers/No Pets. Roommate Share The Kitchen & Living Room and bathroom. Students Welcome. Walking distance to Eaton Centre, Subway, close to TMU ( Formerly Ryerson University))+ Much more! (id:53661)
371 Crawford Street
Toronto, Ontario
Attention Contractors, Renovators & Investors! A rare opportunity to own a true triplex in one of Toronto's most coveted neighbourhoods just steps to College St, Little Italy, and Trinity Bellwoods Park. This semi-detached property sits on a premium 25 x 112 ft lot with laneway access and a 2-car garage (plus laneway house potential!). Currently configured as three self-contained units: a 2-bed main floor, spacious 4-bed upper unit with 1.5 baths, and a 1-bed basement suite, all with separate entrances. Enjoy existing income from long-standing tenants, offering immediate cash flow. Main and second floor walkouts to private decks, and a full backyard ready for your vision. Sold as-is, where-is. Don't miss your chance to add serious value in a AAA+ location surrounded by fantastic dining, shopping, parks, and transit. (id:53661)
806 - 70 Distillery Lane
Toronto, Ontario
Welcome to 70 Distillery Lane #806 - A Bright, Spacious Corner Suite With Panoramic South East Views! This 2 Bedroom, 2 Bathroom Suite Features Floor To Ceiling Windows With An Unobstructed View Overlooking The Lake & City Skyline. The Massive Wrap Around Balcony Allows For Approximately 259Sqft Of Additional Space. Beautiful Open Concept Layout With Modern Kitchen And Large Living/Dining Space. Primary Bedroom Features Private 4Pc Ensuite And Walk-In Closet With Organizers. Building Amenities Include Concierge, Gym, Guest Suites, Outdoor Pool, Recreation Room, Sauna and More! Located In The Heart Of The Vibrant Distillery District, With Great Shopping, Dining and Cafes Outside Your Door. (id:53661)
309 - 200 Keewatin Avenue
Toronto, Ontario
Indulge in unparalleled luxury living at The Residences On Keewatin Park. Catering to the discerning resident, this exclusive enclave of 36 estate-like suites offers a haven for those valuing privacy and exclusivity, nestled in the heart of one of the city's most established & coveted neighbourhoods. Perfect for those seeking a downsized design or extravagant pied-a-terre. This suite won't disappoint - a true masterpiece boasting 1,653 sq. ft. with 3 well-planned bedrooms, 1 den/office/gym, 2 spa-like baths, and 2 parking spaces. Exquisite Integrated Scavolini chef's kitchen with Miele appliances, oversized waterfall island with ample storage, and quartz countertops, overhang & backsplash. The expansive living and dining area is framed by floor-to-ceiling sliding doors and windows, opening onto a spacious covered terrace perfect for al fresco dining on warm summer evenings. The luxurious primary suite boasts a generous walk-in closet and an opulent ensuite bath with double sinks, a freestanding tub, and an oversized glass-enclosed shower. At the Keewatin, residents enjoy the highest standards in luxury living, comfort, and privacy where nothing is left to chance. There is truly nothing like it in the entire city. Conveniently located just a short walk to Sherwood Park, as well as the shops, dining, and transit options of Mt. Pleasant and Yonge Street. With its distinctly contemporary exterior, the Keewatin is an architectural standout in the area. (id:53661)
50 Grove Avenue
Toronto, Ontario
Talk about pride of ownership, this one scores high across all categories. First, you'll fall in love with the gorgeous victorian townhouse curb appeal. Next, it makes great money sense, as you're pulling in approximately $90,000 in NET income and a 5.5% Cap Rate. Tenant quality is also fantastic as it's a true downtown 4plex with all units above ground, attracting professional applicants. Detached garage parking off the laneway clears the path for your potential LANEWAY HOUSE with incredible rental income potential and upgrading to a 5-Plex. Finally, Trinity Bellwoods is arguably Toronto's most vibrant neighbourhood, so you've definitely taken care of location, location, location. I would say overall, the property condition is good and there have been plenty of renovations, including a full renovation of third floor unit and front unit on the second floor, kitchens, bathroom, flooring, paint, etc. Some updates on the second floor rear unit. The main floor tenant has been there a while, so not much there. The basement could use finishing to maximize rental potential. The electrical is copper, but updating to a 200 amp system is worth it, furnace, roof and A/C are mid life and the garage is original construction. Recent 2025 improvements to the common areas including new front porch. You can find the full list pf features and improvements attached. This property is also great to move in rent out the remaining apartments. After a minimum downpayment you could move yourself into a large two bedroom, main floor unit with a massive backyard and garage parking. After paying your mortgage, property tax and utilities and subtracting for your rental income from the other three units, you could be living, all in, for far less than market rent. This property has mass appeal in Seller markets, so take this opportunity to reward yourself with a savvy investment decision. It's not worth waiting anymore as this one checks all of the boxes. (id:53661)
1006 - 55 Bloor Street E
Toronto, Ontario
Tastefully Renovated in 2021, This Spacious One Bedroom Plus Den Suite at the Classic Signatures on Bloor Serves as Your Elegant Starting Point for a Stroll Down the Millionaire Mile of Luxury Shops on Bloor Street. This Bright, Open Concept Suite Features Granite Countertops & Tiled Kitchen Floors, Stainless Steel Appliances, Integrated Microwave Oven, Ensuite Laundry Room w/ Storage, Wide-Plank Wood Living Room Flooring, 4-Piece Bath W/ Large Storage Cabinet, Tub & Stand-Alone Glass Door Shower & Roomy Front Hall Closet. Building Amenities Include Friendly & Helpful Concierge, Games Room, Gym, Party/Meeting Rooms, Recreation Room & Visitor Parking. Steps To Bloor/Yonge Subway, Longo's Market, Eataly, Opulent Boutiques, Libraries, Cafes & Restaurants. Minutes to Yorkville, Queens Park, Philosopher's Walk, University of Toronto, Eaton's Centre, and Easy Access to Major Routes. With Parking & All Utilities Included, This Condo Represents Signature Value in A Superb, Vibrant, Central Toronto Location. (id:53661)
91 Inglewood Drive
Toronto, Ontario
Tucked into the ravine-wrapped community of Moore Park, this newly built 4+2 bedroom, 6 bathroom home is a quiet triumph of architecture and craftsmanshipgrand in detail, but deeply grounded in its setting. An absolute masterclass by architect Peter Higgins and designer Montana Burnett. Approximately 5,500 square feet of living space with over 4,000 above grade. The exterior is a tribute to craftsmanship with imported Dutch brick, Indiana limestone, cedar shakes and copper eaves. Set back on a tree-lined street, a grand mahogany door sets the tone. Inside, 10-foot ceilings, radiant marble and 9-inch European white oak floors flow into a dream kitchen: 15-foot honed marble island, Zellige tile, hand-forged hardware, Falcon Kitchens cabinetry, an ultra-functional walk-in pantry and a layout flowing seamlessly into the dining and living areas. Upstairs, the vaulted primary suite offers a spa-level ensuite finished in Calacatta Viola marble and travertine slab flooring with heavenly dual custom walk-in closets with skylights. The additional bedrooms continue with walk-in closets and ensuite baths featuring marble countertops and Terrazzo floors. Even the laundry room is elevated with Nero Marquina marble and Zellige tile. The lower level offers an expansive family room with a limestone fireplace, soaring ceilings, 2 more bedrooms with nanny-suite potential. Entertain in style this summer with a spacious backyard, complete with a cedar deck, lush landscaping, and a versatile red brick outbuildingperfect for a studio, gym, or home office. Not to mention the built-in garage and private drive totalling parking for 5. This is Moore Park at its best - timeless architecture, intelligent design, and a setting that offers both calm and connection. Walk to Yonge and St. Clair, David Balfour Park and top public and private schools. Start living the life youve been dreaming of! (id:53661)
Lower - 62 Clifton Road
Toronto, Ontario
Bright Lower Level With Lots Of Windows, Luxury Radiant Heated Flooring In Every Room! Complete Reno! Open Concept, Extremely Bright, 3 Windows Alone In Open Concept Kit/Lr/Dr! 2 Bedroom Lower Level Apt In Safe Prime Location, Easily Accessible Permit Street, 5 Min Walk To Yonge/St Clair Subway. Plenty Of Storage, New Large Kitchen + Bath Both Finished To A Very High Standard! Moorepark Location On Quiet Residential Street, 3 Min Drive To Yonge/Bloor ( Street Parking Available) Or 25 Minute Walk To Yonge/Bloor Or Yonge/Eglinton. (id:53661)
2302 - 1 Bedford Road
Toronto, Ontario
Welcome Home! Now Is Your Opportunity To Live In The Highly Desirable Prestigious Building At One Bedford! This Large 2 Bedroom Corner Suite Boasts Floor To Ceiling Windows And Has A Gracious SplitBedroom Layout! Truly Magnificent Unobstructed Views Of The City! The Living Room Has A Gas Fireplace! The Kitchen Has Built In Appliances! Under Cabinet Lighting! Pot lights! Steps To The TTC Subway, Yorkville, Restaurants, Cafes, UofT & Much Much More! (id:53661)
2607 - 1 The Esplanade
Toronto, Ontario
Premium and upscale condo located in the heart of the city. Spacious 655 sq ft, 1 bedroom plus den unit with parking AND locker with luxury upgrades throughout! The unit has a very functional layout overlooking the beautiful east and south views of the city. Lots of natural light with floor to ceiling windows. Modern open concept kitchen with quartz countertops and very large upgraded island and breakfast bar! S/S Appliances. Locker is a private room located in front of a premium parking spot above ground on level 3. 24 hour concierge included! Amenities include a fully equipped gym, movie room, party room, guest suites among others. Steps away from Berczy Park, coffee shops, groceries, Scotiabank Arena, St. Lawrence Market, TTC, waterfront, financial core and more! Excellent option for owners and tenants alike! Unit is vacant as of June 10. (id:53661)
1111 - 3 Rean Drive
Toronto, Ontario
GREAT Location. New Fan Coil Unit Installed in Oct 2024. South Unobstructed Exposure Suite in NY Towers. Excellent Layout Boasts 1 Bedroom and 1 Bathroom. Total Living Area 703 sqft as 642 sqft with 61 sqft Terrance Area (As per Builder). Laminated Floor Throughout. Great Amenities with Elegant Style Lobby, 24 Hr Security Concierge Desk, Full Fitness Centre, Indoor Pool, Whirlpool, Sauna, Party Room and Visitor Parkings. Easy access to Bayview Village Shopping Mall, Fairview Mall, YMCA, Parks, Entertainment, Restaurants, TTC Subway, Hwy 401, 404 and DVP. (id:53661)
29 Junewood Crescent
Toronto, Ontario
Architecturally spectacular and luxuriously appointed, this custom-built residence is nestled on a coveted, private crescent in the prestigious St. Andrew neighborhood. Set on a rare pie-shaped lot widening to 89.92 at the rear, it offers approximately 9,000 sq. ft. of refined living space, including the lower level, where no detail has been overlooked and no expense spared. A dramatic foyer with soaring cathedral ceilings and heated marble floors sets the tone for the elegance within. The main floor features a sophisticated library with custom built-ins, expansive living and dining areas with coffered ceilings, designer lighting, and built-in speakers. The chefs kitchen is outfitted with top-of-the-line Miele appliances, commercial-grade cabinetry, and a spacious breakfast area, flowing seamlessly into a grand family room with a striking fireplace and abundant natural light. The primary suite is a private retreat, complete with a lavish heated ensuite, his-and-hers walk-in closets, a mini bar, fireplace, and a serene balcony. Each additional bedroom is generously sized with high ceilings and its own ensuite. The lower level is designed for ultimate comfort and entertainment, offering a show-stopping wet bar with heated marble floors, a home gym with sauna and shower, a soundproof theatre with a 125 Epson screen, and a spacious recreation area. Outdoors, a fully landscaped oasis awaits with a saltwater pool, hot tub, golf putting green, cabana, and stone terraceideal for entertaining or relaxing with family. A heated 3-car tandem garage and circular driveway complete this extraordinary home, delivering a truly unparalleled living experience. (id:53661)
13 Royal Palm Drive
Brampton, Ontario
Spacious 4-Bedroom Home with 2-Bedroom Basement Apartment & Prime Location! Welcome to this beautifully updated 4-bedroom home, perfectly situated in a family-friendly neighborhood with easy access to Hwy 410. This property offers the ideal blend of comfort, functionality, and modern design perfect for growing families or savvy investors. Step inside to discover an ultra-modern, oversized kitchen featuring sleek finishes, premium appliances, and a huge walk-in pantry a dream for home chefs and entertainers alike. The open-concept kitchen and great room create a seamless space for everyday living and hosting, while the cozy family room offers built-in shelving, an electric fireplace, and a walk-out to the private backyard perfect for relaxing or summer BBQs. In the main house, you'll find four generously sized bedrooms and two full bathrooms, providing plenty of space for the entire family. The fully finished basement apartment features a separate entrance, making it ideal for multi-generational living or rental income potential. With 2 bedrooms, a full kitchen, spacious living area, and a full bathroom, this unit is move-in ready and highly functional. Don't miss this incredible opportunity to own a versatile home in one of the areas most desirable communities (id:53661)
145 Albert Street E
Centre Wellington, Ontario
WOW! Welcome to 145 Albert Street E, an exceptional family home nestled in one of Fergus' most desirable neighbourhoodsjust steps from Highland and Victoria Parks, and close to schools, trails, and downtown amenities. This spacious and updated home offers 3 bedrooms plus a nursery, 3 bathrooms, and a fully finished basementideal for growing families or those who love to entertain. The basement is also perfect set up for In-Law Suite. The heart of the home is the stylish eat-in kitchen, featuring a built-in oven, cook top, and a Peninsula with a raised breakfast barperfect for casual dining or hosting guests. Just off of the Kitchen is a Formal Dining Room. With a Formal Living Room and a cozy Family Room with a gas fireplace. Upstairs, the primary suite includes a generous walk-in closet and a luxurious en-suite complete with a whirlpool tub for relaxing at the end of the day. Step outside into your own private oasis: a huge backyard with a large patio, gazebo, 6-person hot tub, and a heated kidney-shaped poolall surrounded by a newer fence (2016). Other standout features include: Steel roof (2016) with a 50-year warranty by Steel Solutions BIG BONUS... 30 x 30 workshop with upper storage, gas hook-up, and hydroperfect for hobbies, home business, or extra storage This home checks all the boxesspace, style, and location. Dont miss your chance to make it yours! (id:53661)
488 Gull Creek Lane
Stone Mills, Ontario
Welcome home to 488 Gull Creek Lane! A stunning timber frame home that features over 4,000 sq ft of living space, 5 bedrooms, 3 bathrooms on the crystal-clear waters of Sheffield Long Lake, just north of Tamworth. Expertly crafted with true timber joinery and no nails, this one-of-a-kind architectural gem features soaring cathedral ceilings, massive floor-to-ceiling windows, beautiful hardwood floors, and an open-concept layout filled with natural light. The chef's kitchen offers granite countertops, stainless steel appliances, and abundant workspace, flowing seamlessly to a wrap-around deck complete with sauna, hot tub, cold plunge, BBQ, and plenty of seating. The walkout basement includes a large rec room, two additional bedrooms, and a flex space ideal for a gym or studio. Enjoy over 350 feet of pristine private waterfront with a large dock and swim platform, plus a charming bunkie/art studio and a screened, covered patio perfect for entertaining. Completely off-grid, this property boasts a $100K solar and battery system, radiant in-floor heating, a drilled well, and a metal roof for year-round comfort. Located just 2h 45m from Toronto, 2h from Ottawa, and 45 minutes from Kingston, this is lakeside living at its finest! (id:53661)
92 Esterlawn Private
Ottawa, Ontario
Prefec For A Small Family Or Yonge Professionals. no pet, no smoke. Convenient Place With 3 Bedroom, Updated 1.5 Bath With Attached Garage. Open Concept And In Multi-Level Arrangement Dining/Living Room. With A Wood Fireplace In The Extra High Ceiling Living Room. Large Patio Like A Private Yard. Upstairs Hosts A Large Principle Bedroom With A Large Closet, 2 Other Good Size Bedrooms And A Full Bath. Ideally Located In The Family Oriented Neighborhood Of Glabar Park. Close To All Amenities. Walk To Schools, Churches, Playgrounds. Steps To Carlingwood Mall & Fairlawn Plaza; Loblaws, Td Bank, Shoppers Drug Mart, LCBO, Canadian Tire, Bus Stop And Lots More. Tenant Pay Own Utilities (Hydro, Gas, Water Heater Rental). (id:53661)
2 - 12 Arkley Crescent
Toronto, Ontario
Stunning and fully furnished 1-bedroom lower level unit rental. Move-in ready and perfect for young professionals. Enjoy bright, spacious rooms with large windows and a carpet-free living space and incredible infloor heating. The lower level features top-of-the-line renovations, including: Windows, furnace, A/C, In-floor heating for ultimate comfort, Upgraded electrical and plumbing systems. Premium finishes and appliances throughout Make this spectacular unit yours and experience the perfect blend of style, comfort, and convenience! (id:53661)
302 Cox Mill Road
Barrie, Ontario
Top 5 Reasons You Will Love This Home: 1) This meticulously maintained all-brick bungalow showcases 4 generously sized bedrooms and 2.5 luxurious bathrooms, all set within a sun-filled, open-concept design with gleaming hardwood floors that flow seamlessly throughout, creating a warm and inviting ambiance 2) Step into a private retreat like no other, professionally landscaped and backing onto the serene setting of Lovers Creek, where you can unwind or entertain beside the stunning 16'x32' saltwater pool, offering the perfect blend of relaxation and recreation 3) The fully finished walkout basement adds incredible functionality, ideal for an in-law suite or multi-generational living, with its own private entrance and stylish finishes, it delivers both comfort and independence for extended family or guests 4) Perfectly situated near top-rated schools, the Barrie South GO Station, shopping, restaurants, and all major amenities, ensuring everything you need is just moments away5) Embrace an active, outdoor lifestyle with scenic walking trails just outside your door and the sparkling shores of Kempenfelt Bay only minutes away, flaunting year-round enjoyment and natural beauty. 1,602 above grade sq.ft. plus a finished basement. Visit our website for more detailed information. (id:53661)
21 Scott Crescent
Barrie, Ontario
Same owner 35 yrs of this nicely updated nearly all brick backsplit on a deeper 120 ft private lot! ***Updated kitchen w/ walk out to driveway and rear yard access, tall dark cabinets with soft close doors and crown moldings, stainless steel appliances and matching exhaust fan, newer built in dishwasher and tile backsplash.*** This is a nicely flowing design with a private primary bedroom on upper level with walk in closet and a full 4 pc bathroom, 2 additional above grade bedrooms w large windows in between main floor and lower level, one has a walk out to deck and yard! Floor plan completes w/ family room, laundry and storage on lower 4th level. Many updates including ** windows / doors 7 yrs** furnace 12 yrs/central air 7 yrs**shingles, facia, soffits and eaves 9 yrs**updated breaker panel. new low cost hot water tank rental, attic upgraded insulation 2019, main bath has upgraded tub surround by Bath Fitter, deep fenced lot quite private for the area, an excellent affordable home with great bones and most of the large ticket items upgraded. Low cost taxes also make this an affordable choice! (id:53661)
46 Isabella Drive
Orillia, Ontario
Top 5 Reasons You Will Love This Home: 1) Charming three bedroom, 1.5-storey freehold townhome beautifully situated in the highly sought-after West Ridge neighbourhood of Orillia, offering comfort and convenience in a serene setting 2) Step inside to a meticulously finished main level featuring an expansive open-concept dining and living area, perfect for entertaining or simply relaxing, bathed in natural light and opening up to a peaceful backyard with a breathtaking, unobstructed view of the lush forest 3) Spacious bedrooms throughout, including a private upper level retreat that offers the flexibility to serve as a quiet home office or creative workspace 4) Just a short drive away, you'll discover the heart of Orillia, where a thriving community awaits, delivering a picturesque waterfront boardwalk, charming boutiques, and enjoy the lively atmosphere of the Main Street shops 5) Perfectly suited for families, this location offers easy access to Lake Couchiching, nearby sandy beaches, Highway 11, and the vibrant communities of Barrie and beyond. 1,317 above grade sq.ft. plus a finished lower level. Visit our website for more detailed information. (id:53661)
6 Victoria Street
Barrie, Ontario
RARE CONDO TOWNHOME STEPS FROM THE LAKE & IN THE HEART OF DOWNTOWN BARRIE! Experience the ultimate downtown lifestyle in this rarely offered 2-storey condo townhome in the sought-after Nautica building, just steps from Kempenfelt Bay, Johnsons Beach, scenic waterfront trails, the marina, and year-round festivals and events. A short walk places you in the heart of Barries vibrant downtown, where incredible restaurants, charming shops, patios, and entertainment venues line the streets. Commuters will love the easy access to the GO Station and bus terminal, all within walking distance. Back at home, unwind on your private patio or enjoy the stylish, move-in-ready interior with tasteful finishes throughout and a modern layout designed for everyday living. The open-concept kitchen, living and dining areas are filled with natural light, while the well-appointed kitchen features ample cabinetry, stainless steel appliances, and a breakfast bar. An updated mudroom adds functionality with storage cabinets and a bench, while the main floor laundry adds everyday convenience. Upstairs, youll find two spacious bedrooms, including a primary bedroom with an ensuite, a walk-in closet, and a charming Juliette balcony. A bright den offers additional space for a home office or reading nook. This unit comes complete with one underground parking space and a storage locker. Residents enjoy access to top-tier condo amenities, including concierge service, guest suites, a gym, an indoor pool, and a party/meeting room. Condo fees include water, parking, common elements, and cable TV. This is your chance to enjoy a low-maintenance lifestyle just steps from the lake and everything downtown Barrie has to offer. (id:53661)

