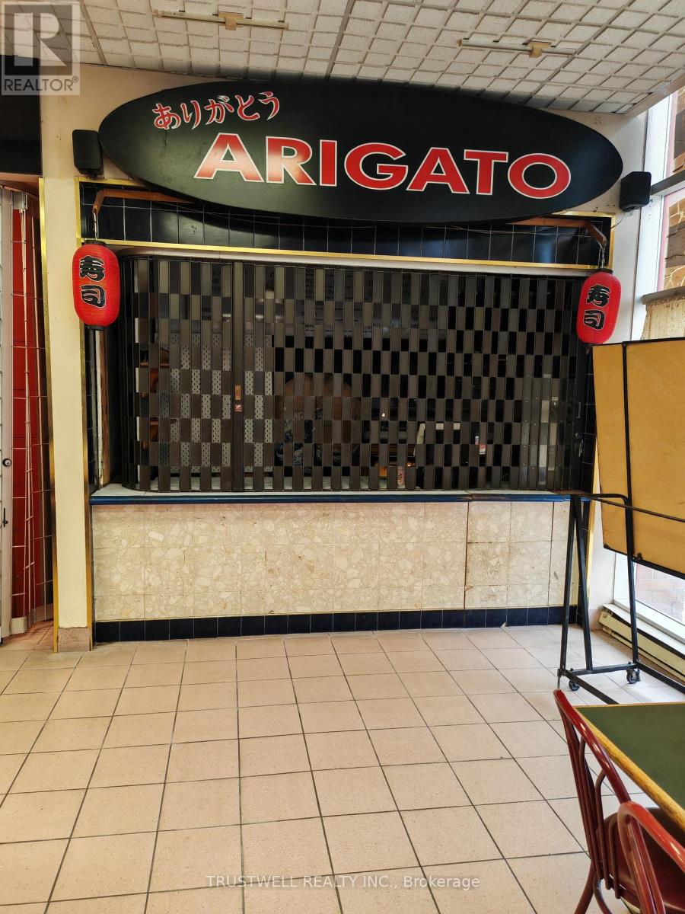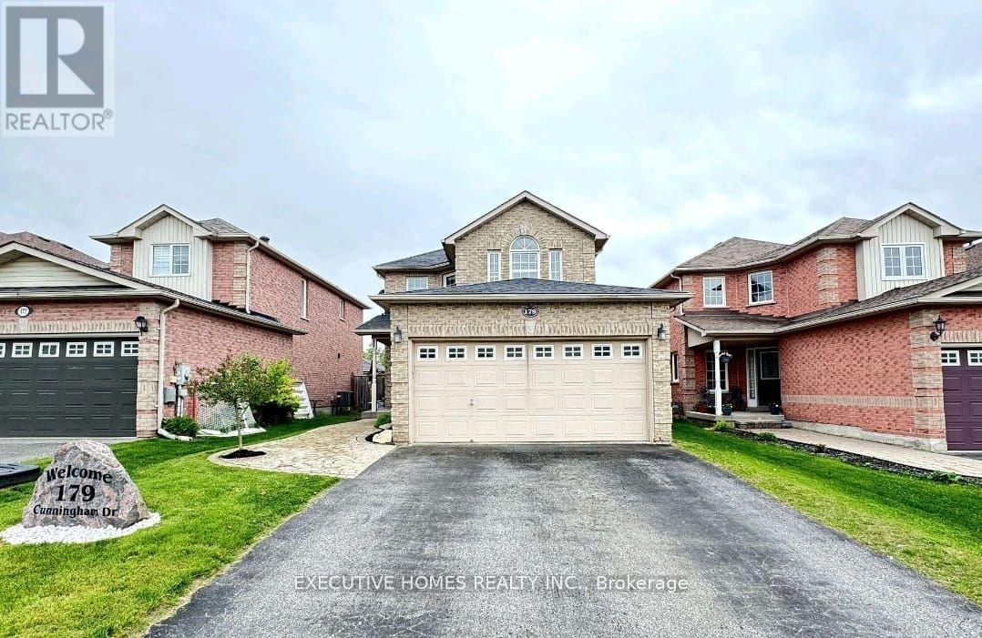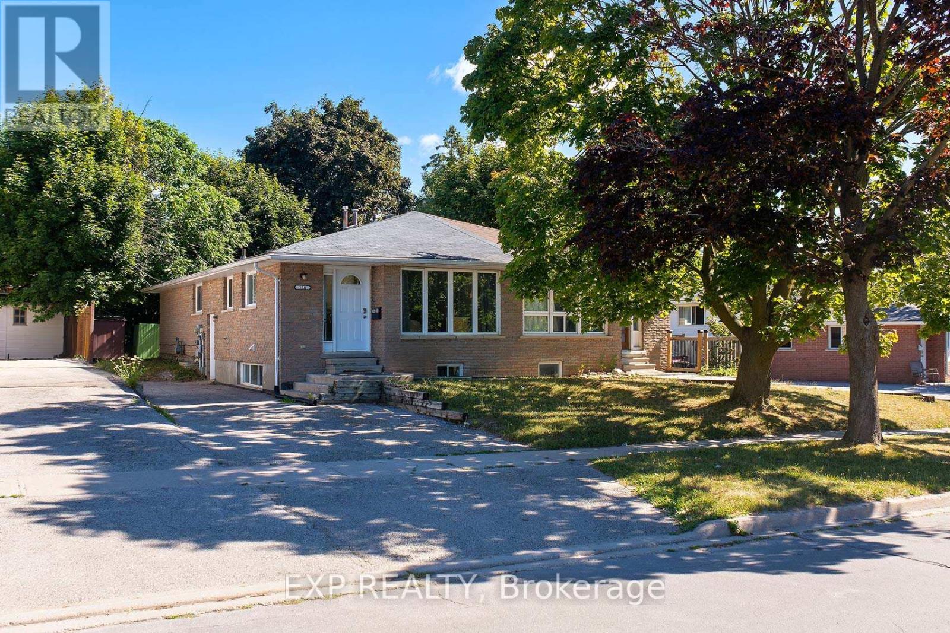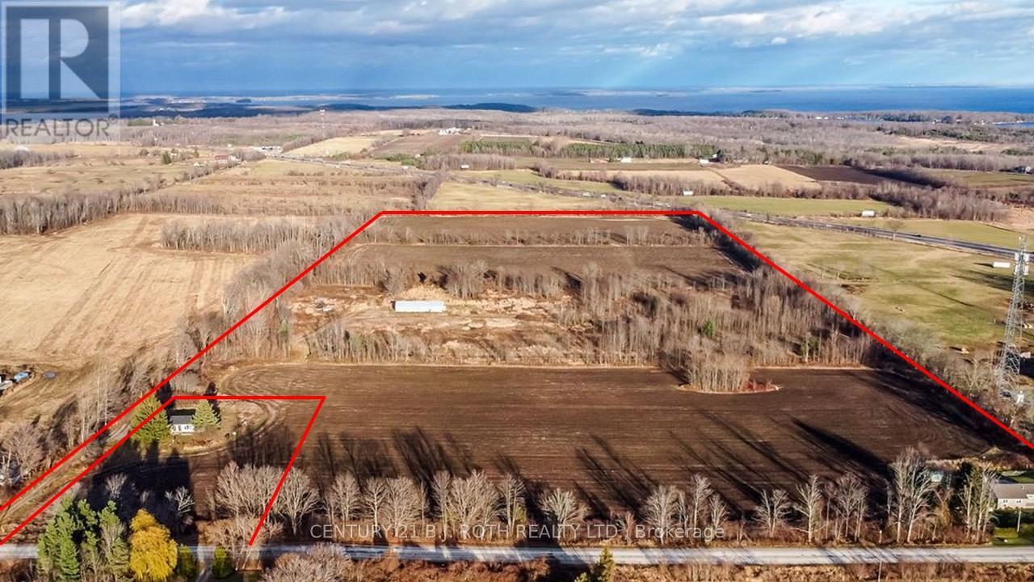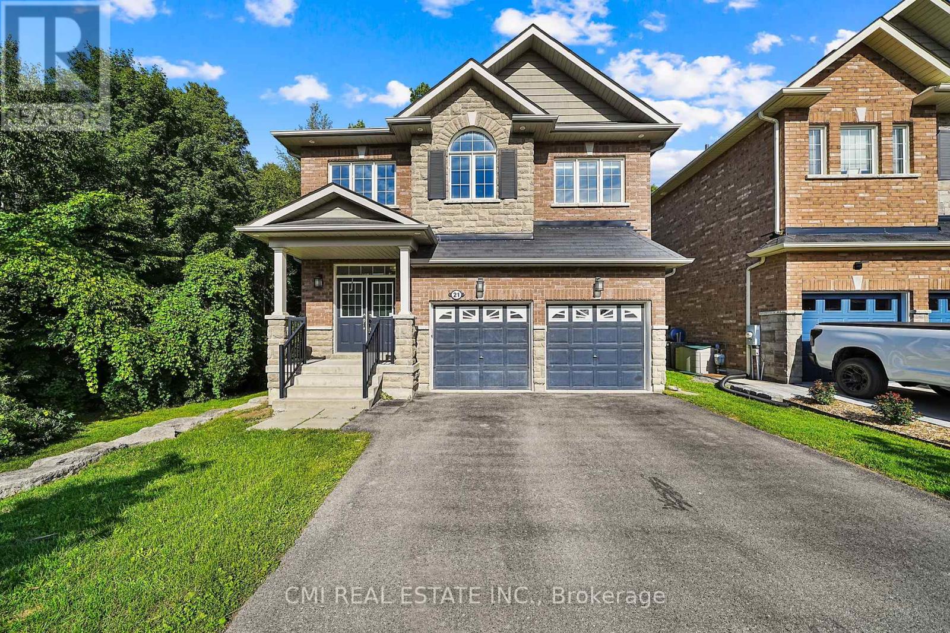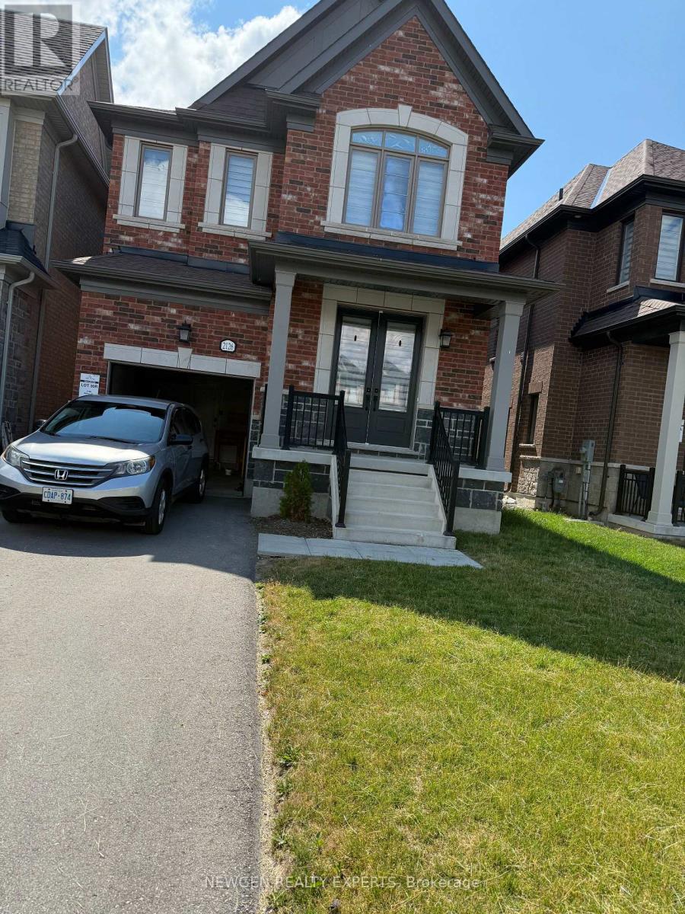1a - 1550 South Gateway Road
Mississauga, Ontario
Turn Key operation, all the chattels and equipment are included with the lease, very little startup cost. Busy food court unit at Dixie Park Mall, Great exposure with corner location. Lots of parking next to Canada Post building with more than 4500 employees. Close to many other Office Headquarters, 401/403/410 and public transit, GO station. Minutes from Pearson International Airport. All chattels and equipment included as-is. (id:53661)
179 Cunningham Drive
Barrie, Ontario
Prime Location in the Desirable South Ardagh Bluffs Neighborhood! This stunning, fully renovated home boasts 3+2 spacious bedrooms and 4 bathrooms, offering a generous layout perfect for your design preferences. Featuring upgraded hardwood floors throughout and newly updated modern bathrooms, including a master ensuite with heated floors. The newly renovated basement, with a separate entrance, adds versatility to the property. Sellers will repaint the inside of the 2 upper levels of the house in the color chosen by the Buyer. Conveniently located near a variety of amenities such as public transit, grocery stores, parks, schools, and much more. Don't miss the opportunity to own this exceptional home! (id:53661)
1 Golden Eagle Way
Barrie, Ontario
Great location in the north end of Barrie for this family home. Close to shopping, schools, hospital and easy access to Hwy 400 and close to Little Lake. This home features 3 bedrooms, 3 bathrooms and bright finished basement with oversized windows and potential for in-law suite. New roof and attic insulation in 2019. New basement renovation in 2021 with new luxury Karastan carpet. Main floor renovation in 2023 with professional designer kitchen, premium fixtures, double induction oven, built in microwave, professional grade fridge and stainless steel dishwasher. Osmosis water system installed in kitchen. Main floor blinds are remote controlled. The adjacent family room features a fireplace and walkout to deck. There is a fully fenced yard with new shed (2023). Immediate possession is available. (id:53661)
22a Bernick Drive
Barrie, Ontario
A Two-Unit Stunner, All Shiny and fine, Fully Reno'd And Ready, It's Income By Design! Welcome To Your Dream Investment End User Home! This Registered Legal Two-Unit Property Has Been Meticulously Renovated From Top To Bottom, Offering Modern Style And Turn Key Convenience. Move In, And Enjoy $2200 Per Month From Your Basement Tenant Or Move The Kids/Grand Parents To The Second Unit. With Every Detail Thoughtfully Updated, This Property Shines Like New! Perfect For Savvy Homeowners Seeking Extra Cash Flow. 1019 Square Feet Above Grade (id:53661)
159 11 Line N
Oro-Medonte, Ontario
52.4 acre farmland & horsebarn less than a minute to Hwy 11 in a very desirable area based on its proximity to Orillia & Barrie! This flat parcel is newly severed from the existing house and ideal for equestrians, farmers or investors to consider especially if they are also interested in the 93.47 acres also for sale on Line 12. (See listing photos for more information on severance details and accessibility to acreage on line 12) Zoned Agricultural Rural & EP. (id:53661)
4165 Kirk Road
Hamilton, Ontario
Discover your own slice of paradise with this charming 3-bedroom, 2-bath bungalow nestled on 10.43 scenic acres! Surrounded by nature, this peaceful property features a natural pond, a meandering creek, and a stunning inground saltwater pool perfect for relaxing or entertaining. Inside, enjoy a bright eat-in kitchen with views of the pond, a cozy family room with walkout to the backyard oasis, and spacious bedrooms for the whole family. Need storage or hobby space? The large barn with loft has you covered. Step outside your door and onto your own private walking trails that seamlessly connect you to the stunning natural beauty of Binbrook Conservation Area. Whether you're looking for a peaceful morning walk, an afternoon hike, or a place to unwind with nature, these private trails offer a unique and convenient way to enjoy one of the area's most scenic destinations - without ever needing to drive. Looking for a quiet country escape or a place to make lasting memories, this unique property offers it all (id:53661)
3707 - 28 Interchange Way W
Vaughan, Ontario
Welcome to Festival Condos Tower D, Vaughans Premier Master-Planned Community!Experience modern living in this brand-new 1-bedroom, 1-bathroom suite featuring a bright open-concept layout and floor-to-ceiling windows that flood the space with natural light. The contemporary kitchen is equipped with premium European appliances, stone countertops, and sleek finishes. High ceilings and engineered hardwood flooring enhance the elegant design, while ensuite laundry adds everyday convenience.Step out onto the spacious, unobstructed balcony perfect for morning coffee or evening sunsets with panoramic views from the 37th floor. (id:53661)
(Main Floor) - 972 Krista Court
Newmarket, Ontario
*MAIN FLOOR*, FULLY FURNISHED , Hardwood Floor, Fully Fenced Backyard and *PET FRIENDLY*.Easy Access to Schools, Go Transit, Southlake Hospital, Restaurants, Costco, Upper Canada Mall, Close to HWY 404! Tenant shall pay 65% of Utilities. Tenants acknowledge that our measurements are by estimate, Landlord/Listing agent not accept any responsibility for the measurements. Tenant To Verify All Measurements. Tenant is responsible for cutting Grass & snow removal for marked driveway parking space. (id:53661)
21 Scotia Road
Georgina, Ontario
Stunning 4+1 Bedroom Detached Home on a Ravine Lot in Sought-After Sutton, Georgina! Welcome to over 2,600 sq. ft. of luxury living in this beautifully upgraded 2-car garage home backing onto a serene, forested ravine. Nestled in a peaceful and fast-growing community, this spacious model home features 4+1 bedrooms and 5 bathrooms, including two bedrooms with private ensuites and a Jack & Jill bath for the others. Enjoy upscale finishes throughout modern kitchen, elegant light fixtures, hardwood floors, crown molding, and stylish vanities. Upstairs laundry adds convenience, while the finished basement with separate entrance offers a large entertainment area, kitchenette/bar, extra bedroom, and a full bath perfect for guests or in-laws. Located just minutes from schools, shopping, parks, and local amenities. Dont miss your chance to own this exceptional property! (id:53661)
600 Mactier Drive
Vaughan, Ontario
Very Popular Field gate Homes. Bazille Model-Approx. 3600 Sqft. Available for Lease in Prestigious Kleinberg Community-2 Car Garage With Guest/In Law Suite (Full Bathroom Ensuite) On Main Floor &Large Family Room & Office. Direct Entry From Garage Into The House. 4 Bedroom And 3 Bathroom Plus Open Loft Area On The Second Floor. Large Master With 2 W/I Closet, Ensuite Bathroom (5 Pcs) W/ Sep Toilet Rm(& Window). Laundry On 2nd Floor. Gleaming Hardwood Floors Incl Upper Hall, Oak Stairs, Gas Fireplace. Minutes From Hwy 427/400. (id:53661)
2126 Wilson Street
Innisfil, Ontario
Newly 4-year-old Build By Country Home in Family Friendly Neighborhood. This is 4 bedroom Home Approx 2200 sq. ft., . Just Minutes from Lake Simcoe. Bright , Spacious , Open Concept Living Space , Great Floorplan S/S Appliances, Granite Countertops , 8 Ft Entry Doors , 9 Ft Ceilings, Hardwood Floor On Main stained Oak Staircase, Marble Bathroom Countertops Modern Electric Fireplace , Minutes to Innisfil Beach, Shops, Schools , Restaurants & Hwy 400! Extra: Includes Stove, Fridge , Dishwasher, Washer & Dryer, Electric Garage Door Opener, Central Air Conditioning , Window Covering (id:53661)
308 - 3 Ellesmere Street
Richmond Hill, Ontario
Welcome to The Gates of Bayview Glen. This bright, open-concept suite features a spacious kitchen with ample storage and a breakfast bar. The living/dining area offers large windows and a walkout to a south-facing balcony, filling the home with natural light.Prime location: a short drive to Richmond Hill Centre, Hillcrest Mall, No Frills, and Hwys 7/404/407. Steps to Dr. James Langstaff Community Park & Community Centre. 4-min drive or a short walk to Langstaff GO, and 4-min walk to the Viva Blue bus route. (id:53661)

