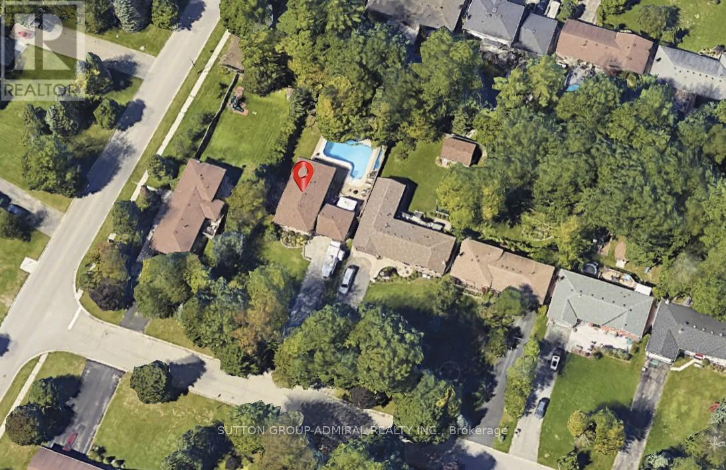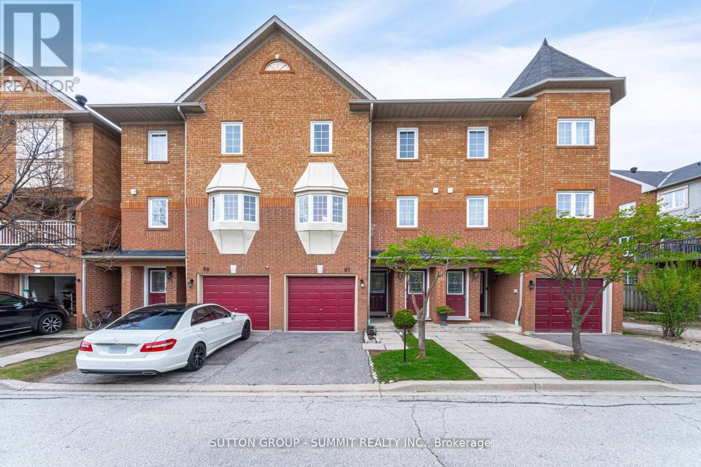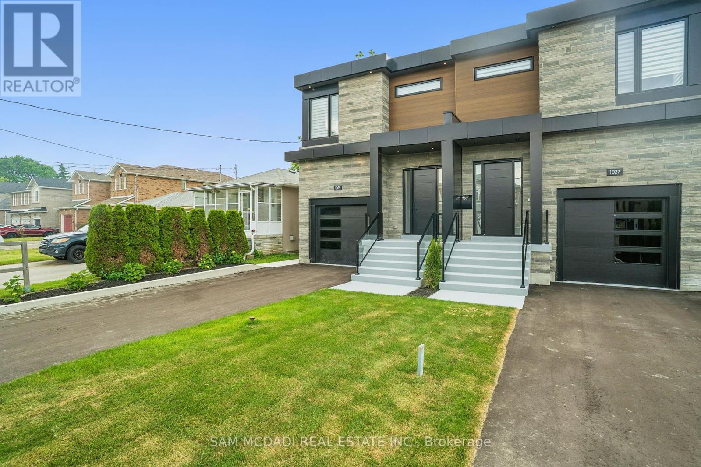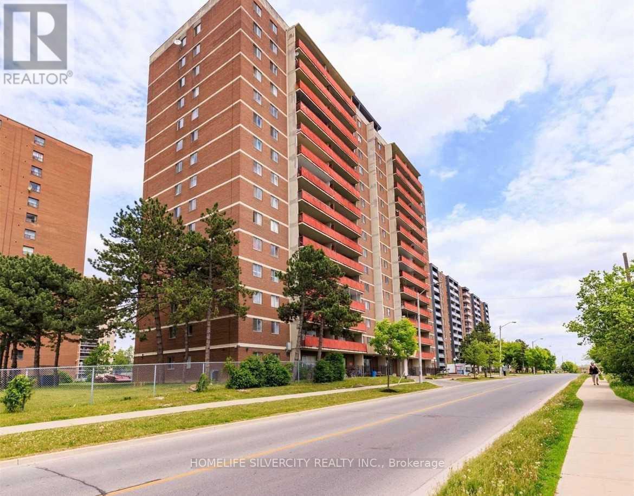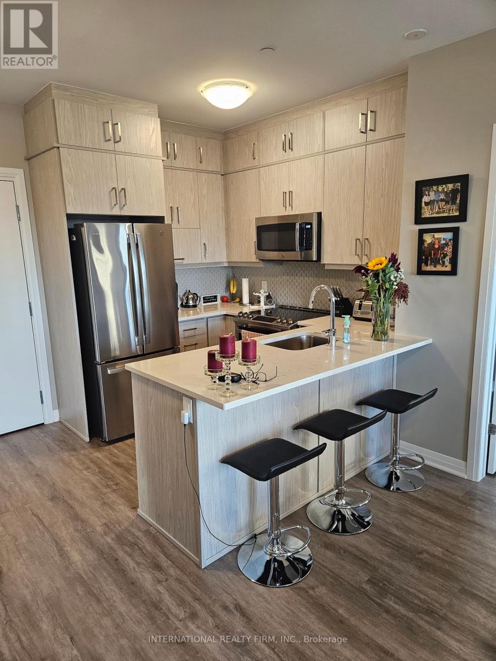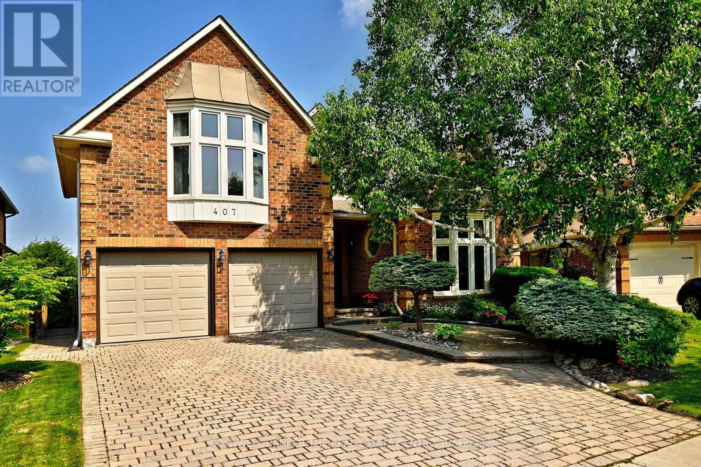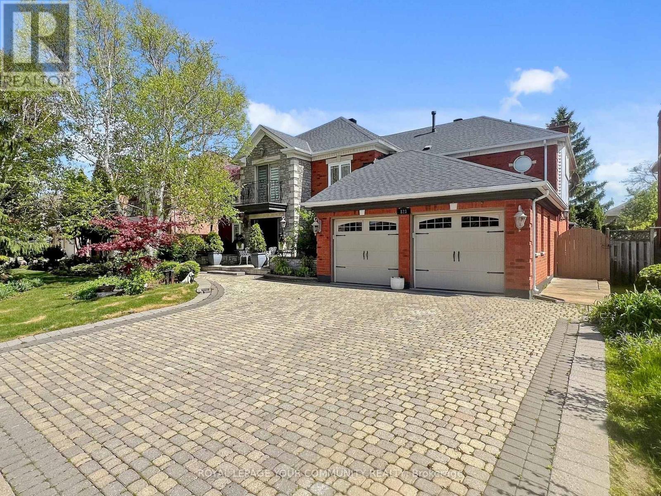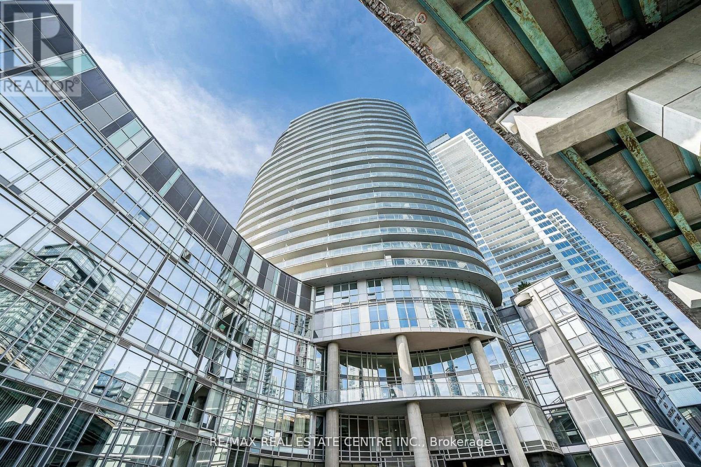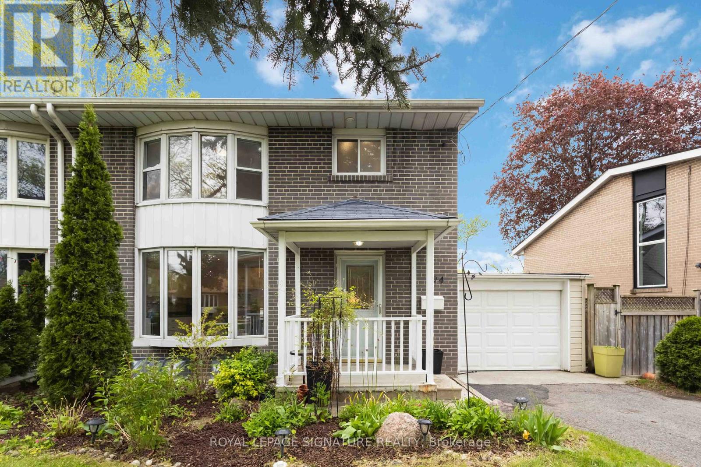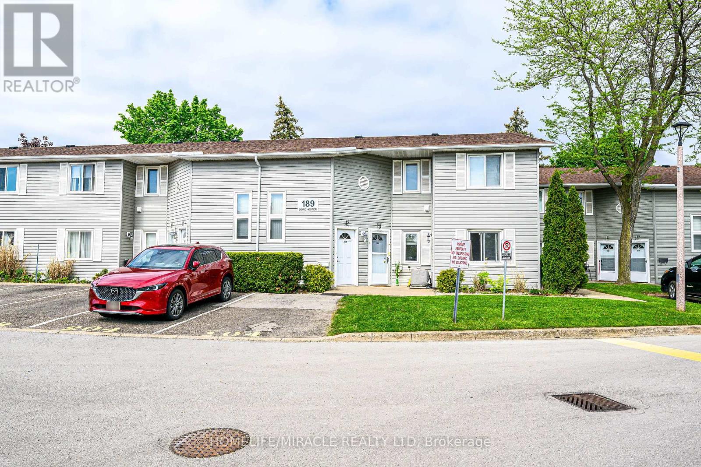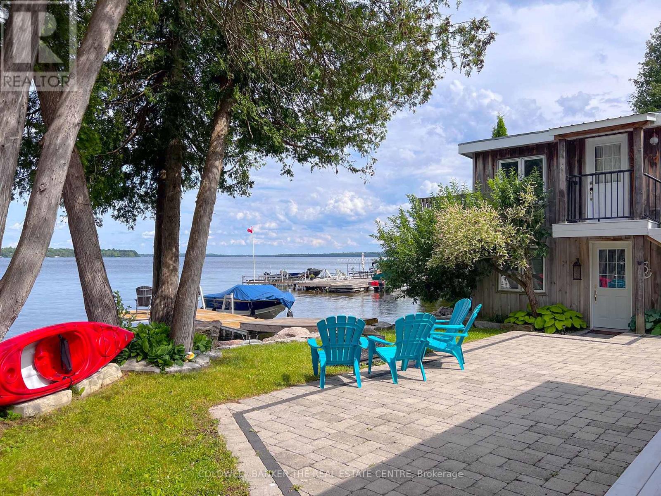Ground - 1552 Bathurst Street
Toronto, Ontario
Opportunity to lease a bright and spacious 1,167 sq ft main floor commercial unit in a highly visible and sought-after location along Bathurst Street. This versatile space is ideal for a wide range of commercial uses including: Retail store, Gym Centre, Nail or beauty salon, Hair studio or barber shop, Bubble tea or dessert café, Coffee shop or juice bar, Convenience store, Pharmacy, Medical or wellness clinic, Dental office, Physiotherapy or massage clinic, Law office, Accounting or tax services, Real estate or mortgage brokerage, Professional or consulting office. The unit features large street-facing windows providing excellent signage and natural light, a private washroom, high ceilings, and a dedicated entrance from Bathurst Street. Located in a bustling area with strong pedestrian and vehicle traffic, and surrounded by residential homes, schools, and businesses. Close proximity to public transit, with easy access to downtown and major routes.This is a rare opportunity to establish your business in a well-maintained building in a growing midtown neighbourhood. Suitable for both new and established businesses. Size: Approx. 1,167 sq ft, Term: Flexible lease options available. Net rent $3500 per month + TMI (TBA). Tenant To Pay His Own Hydro, Gas, Water, Cable, Garbage & Snow Removal. (id:53661)
3803 - 60 Frederick Street
Kitchener, Ontario
Two year old Condo from Dtk Condos!! The Tallest Building In The Waterloo Region With Breathtaking Unobstructed Views, With Balcony Accessible From Both The Living Room & Bedroom. 1 Bedroom, 1 Bath And The Den. Modern Open Concept Kitchen W/ Built-In Appliances, Luxurious Finishes & Lots Of Upgrades. Ensuite Laundry, Modern Smart Tech Package. Enjoy Luxurious Amenities Including Rooftop Terrace, Fitness Center, Yoga Studio, Party Room, And Community Garden. Amazing Location In The Heart Of Downtown Kitchener With Lrt At Your Footsteps. In Close Proximity To Public Transit, Conestoga College, University Of Waterloo, Wilfred Laurier University, Google Office, D2L & More. (id:53661)
35 Crossmore Crescent
Cambridge, Ontario
One of a Kind in the Neighborhood Welcome to 35 Crossmore Crescent, an immaculate home with nearly $100,000 in upgrades. This rare gem offers 3 bedrooms and 2.5 bathrooms, situated on a premium lot backing onto a $3 million park featuring a splash pad with changerooms, tennis court, basketball court, dog park, kids' playground, and skatepark. All beside a future elementary school. Step through the double doors into a bright foyer with 9 smooth ceilings, upgraded 12x24 porcelain tiles, and 8 tall shaker doors throughout. Walk past the powder room and garage access into your open-concept living space with White Oak hardwood floors and large windows overlooking the park. The custom gourmet kitchen is fully upgraded, featuring quartz countertops with matching backsplash, soft-closing high-gloss cabinets, valance lighting, and top-of-the-line Jenn-Air appliances with a 4-year warranty. Includes a built-in 42 fridge with waterline, 30 microwave/oven combo, 30 drop-in induction cooktop, and integrated hood fan, all with flush cabinet paneling for a sleek, modern look. The oversized island offers a waterfall-edge breakfast bar, undermount sink, central vac rough-in, pull-out garbage/recycling, spice rack, and pot filler combining functionality and style. Host guests in the spacious living and dining area with direct backyard access and a built-in BBQ gas line. The living room is equipped with a TV wall mount and conduit for hidden wiring. Upstairs, enjoy a large laundry room, a primary bedroom with walk-in closet, and a luxurious 4-piece ensuite with quartz countertops, heated tile floors, frameless glass shower, niche, and double sinks. Two additional bedrooms share a beautifully finished main bathroom, with no detail missed. The unfinished basement includes a 200 Amp electrical panel with surge protection, cold storage, and a 3-piece rough-in. This home blends premium finishes, thoughtful upgrades, and a location thats hard to beat. A must-see. (id:53661)
26 Tall Pines Trail
East Gwillimbury, Ontario
Welcome to this beauty fully renovated bungalow nestled on a quiet street in the desirable Holland Landing community. Situated on a premium lot with ample parking for 10+ vehicles, there's plenty of room for your boat, trailer, or RV. This bright and spacious home features numerous upgrades throughout, showcasing quality craftsmanship and attention to detail.Step inside to find new tile flooring in the hallway, leading to a stunning custom kitchen equipped with an induction cooktop, Electrolux oversized fridge, Bosch dishwasher, granite countertops, and modern cabinetry. The main floor features smooth ceilings with recessed pot lights, creating a sleek and contemporary feel throughout. The eat-in kitchen walks out to a raised deck with a charming gazebo the perfect spot for morning coffee or relaxing afternoons. Enjoy hardwood flooring throughout the main level. The primary bedroom includes a closet and a private 3-piece ensuite. The professionally finished basement offers additional living space with 2 generous bedrooms, a modern 4-piece bathroom, and ample room for extended family or guests. The fully landscaped backyard features a second deck ideal for BBQs and entertaining, along with a large above-ground pool perfect for summertime fun with family and friends, new Hot Tub .This move-in-ready home combines peaceful living with modern style a true gem in a sought-after location!. (id:53661)
302783 Douglas Street
West Grey, Ontario
A masterclass in mid-century modern design, this 3,925 sq ft bungalow is nestled within 53 acres of lush forest and gardens- a rare blend of architectural sophistication and natural retreat, with every detail meticulously maintained. As if drawn by Frank Lloyd Wright himself, this light-filled home invites the outdoors in. Sunlight pours into each space, and the layout is as clever as it is comfortable, spanning three distinct wings. The bedroom wing includes a generous primary suite with double closets and a vanity room with double sinks, leading into a 3-piece bath. Three more bedrooms with deep closets and yard views share a 4-piece bath with walk-in glass shower and double sinks. At the heart of the home, an expansive, window-lined hallway casts light into each room, framed by brick columns and bespoke hardwood floors. The oversized living room with a stone-set wood-burning fireplace, a separate dining room, and large family room make this space perfect for entertaining. The kitchen offers a masonry-framed cooking area, custom wood counters, bar top, cabinetry, updated appliances (2021), abundant storage, and casual dining for six. The final wing suits multi-generational living or guests, with a private bedroom and bath, separate entrance, office/den, laundry, and 2-piece bath. A 3-car, 900 sq ft garage, open-concept basement with 9 ceilings, and unfinished 1,620 sq ft addition offer endless flexibility. Outdoors, a 300m tree-lined driveway welcomes you into total privacy. This property has long been organically maintained and offers beautiful permaculture gardens and wildflower meadows. Wander the many walking trails, explore the mature perennial gardens, or simply breathe in the peace of fruit and nut trees, wild woods, and diverse ecosystems- all just minutes from Durham. (id:53661)
8 Lakeshore Drive
Hamilton, Ontario
Your country cottage in the city right on the Lake Ontario. Can Dock Boat Just under An Acre. 3800sqft of living space. Main floor 2 bedrooms. 2 of the 5 Bedrooms have ensuite baths. Large entertainning space indoors and outdoors. Big ball room on the ground floor. Saltwater pool with gas heater. Hot tub pond and large front and backyard. Too much to mention. 2 Furnace, 2 AC, 1 Stove. 2 Fridges, 1 dishwasher, 2 Sheds, 2 Gazebos, HWT rental around $80/month+HST. Your summer oasis on the Lake Ontario. Lease agreement for at least 1 year or more. No Air B&B allowed. New Dishwasher and New Stove. (id:53661)
87 - 6950 Tenth Line
Mississauga, Ontario
BRIGHT & INVITING, 3 BEDROOM, 3 BATHROOM CONDO TOWNHOME, LOCATED IN SOUGHT AFTER AVONLEA VILLAGE IN THE LISGAR COMMUNITY OF MISSISSAUGA, CONVENIENTLY LOCATED CLOSE TO SHOPPING, RESTAURANTS, GROCERIES, SCHOOLS, COMMUNITY CENTER, PARKS, PUBLIC TRANSIT & HIGHWAYS. NEWER RENOVATED EAT-IN KITCHEN, WITH 12 X 24 INCH TILES, STAINLESS STEEL APPLIANCES, OPEN TO THE LIVING ROOM AND HAS A DOOR WHICH LEADS TO THE PATIO IN THE REAR YARD. THE GENEROUS SIZED LIVING ROOM HAS NEWER LAMINATE FLOORING AND IS A GREAT SPACE FOR THE FAMILY TO ENJOY. THE PRIMARY BEDROOM HAS A SMOOTH CEILING, NEWER LAMINATE FLOORING, A TRIPLE SIZED CLOSET, WITH MIRRORED SLIDING DOORS AND A 4 PIECE ENSUITE BATHROOM. THE TWO ADDITIONAL BEDROOMS HAVE NEWER LAMINATE FLOORING AND DOUBLE MIRROR SLIDING CLOSET DOORS. A WONDERFUL PROPERTY THAT ANYONE WOULD BE PROUD TO CALL HOME. (id:53661)
1039 Caven Street
Mississauga, Ontario
Set your sights on 1039 Caven Street! Nestled in the vibrant Lakeview neighbourhood, this 4+1 bedroom, 5-bath semi is only moments from the upcoming Lakeview Village waterfront, minutes to Port Credits' buzzing patios, and steps from lush lakefront trails. It offers that rare trifecta: style, space, and location. From the moment you step inside, the open-concept main floor makes a statement, airy, sun-filled, and effortlessly stylish. Hardwood floors guide you through a space designed for both hosting and relaxing. The gourmet kitchen features premium built-ins, waterfall quartz counters, and a centre island made for slow mornings and lively dinner parties. The living area, warmed by a fireplace, spills out to the backyard deck, your private escape for sunset cocktails or weekend brunches. Above, the primary suite is a quiet indulgence, complete with a spa-inspired ensuite and a custom walk-in closet. Each additional bedroom is generously scaled, bathed in natural light, and ready to flex as a guest room, office, or kids space. Down below, versatility reigns. A fully finished lower level with a separate entrance, second kitchen, and a large family room that opens the door to multigenerational living, a nanny suite, or lucrative rental income. Convenience is key with a roughed in laundry room. And the real charm? The Lakeview lifestyle. Stroll to R.K. McMillan Park, explore the natural beauty of Rattray Marsh, or catch live music in Port Credit. With top-rated schools, golf clubs, GO Transit, and major highways all within reach, 1039 Caven is your invitation to elevate how and where you live. (id:53661)
203 - 60 Stevenson Road
Toronto, Ontario
Very Clean And Well Maintained 2 Bedroom Unit. Close To Schools, Library, Hospital, TTC transit And Albion Mall, Humber College. Master Bedroom With 2 Piece-Ensuite. Book Before Its Gone. Rent includes newly added internet to the building. Tenant Insurance is required. Coin Laundry Available in the Basement. Building Amenities are not included in rent and available at an additional charges. One Locker is included in the rental at Ground Level. (id:53661)
58 Doris Pawley Crescent
Caledon, Ontario
**Rare To Find* "Sundial 3" 3 Bedrooms Townhouse In Prestigious Caledon Area!!. Bright & Spacious Open-Concept Main Floor Features 9 Ft Ceilings & Gleaming Hardwood. Kitchen Is Equipped With Granite Counters, Extended Upper Cabinets, Custom Backsplash, Stainless Steel Appliances & Centre Island. Bright & Spacious Breakfast Area Features Walk-Out To Backyard. Newly installed Fenced in the Yard. Sunken Mudroom Provides Access To Attached Garage. 2nd Floor Features newly installed engineered wood throughout, Primary Suite With 4-Piece Ensuite, And His & Her Walk-In Closets. Two Additional Generous Sized Bedrooms & 4-Piece Bath. Spacious Laundry Upstairs with a huge storage. Walking Distance To Parks & School. Conveniently Located Close To All Amenities & Hwy 410, 427 & 407 For Easy Commuting. A Must See! (id:53661)
116 - 95 Dundas Street W
Oakville, Ontario
A beautiful 2 bedroom + 2 bathroom fully upgraded open concept suite, in a very vibrant neighbourhood. Walking distance to shopping centres, schools, public transportation and comes with 2 underground parking spots. Beautiful roof top patio with a BBQ and lots of sitting space, huge party room and exercise room. Lots of natural lighting. Suite comes with roller shades.. (id:53661)
407 Fairway Gardens
Newmarket, Ontario
Welcome to one of the most desirable streets in the prestigious Glenway subdivision , where this stunning home offer you over 3500 sq ft of grand living space plus one of the largest and most impressive walk out basements in the area.- perfect for extended family or in-laws. . The main floor offers you all the must haves and is enhanced by the abundance of windows allowing natural light through out. Step into the elegant living room with vaulted ceiling. The heart of the home is the open concept family sized kitchen and family room-, ideal for entertaining or everyday comfort. The formal dining room, enhanced by a charming bay window, offers both warmth and character for special gatherings. Working from home ? You will appreciate the convenience and privacy of a dedicated main floor office. Upstairs the spacious layout continues with four generous sized bedrooms. spacious bedrooms. .The primary bedroom is a true retreat, featuring a luxurious 5 pce ensuite bath and a serene sitting area, framed by picturesque windows - perfect for unwinding with a view. One of the secondary bedrooms stands out with its vaulted ceiling- making it a great option as a playroom ,or a second office. The fully finished walk out basement is a standout feature, designed with comfort and space in mind. It includes a bright and airy living area, eat in kitchen, five pce bath and two bedrooms.While not currently retrofit, this space is ideal for multigenerational living. The large windows and walk out to the backyard create and open and above ground feel thats rarely found in basement living .Step outside to a private backyard oasis, , where the large deck-overloooks the pond behind. - such tranquility. The interlock driveway and walk ways add to the elegance of this property.Located close to all you and your family will need. (id:53661)
1115 - 9255 Jane Street
Vaughan, Ontario
Luxurious Bellaria Tower 4, 1+1 Bedroom condo with 2 Bathrooms. Kitchen with graniteBreakfast Bar, 9 FT ceilings. Primary Bedroom Features a Walk-In closet. Open balcony withSw exposure and view of the parkland and Canada's Wonderland. 1 Parking Spot and 1 Lockerincluded. Fantastic Amenities: Gym, Yoga Room, Movie Room, Party Room, Lap Pool, 24hrConcierge, Gate House Security. 2 km Walking Trail throughout Bellaria complex.Minutes to Vaughan Mills Mall, Vaughan Metro, Medical Clinics, Shopping and Restaurants.Quick access to Hwy #400, #407 (id:53661)
123 Kingsnorth Boulevard
Vaughan, Ontario
Prestigious Weston Downs home located on one of the nicest streets in the area! This well-maintained home has a fantastic layout with 3,817 sq. ft. plus a finished basement. It features huge, sprawling rooms and a luxurious vibe throughout. The massive, updated kitchen comes with wall-to-wall windows that look out over the backyard and swimming pool perfect for entertaining or relaxing. The finished, open-concept basement includes a second kitchen, a bedroom, a three-piece bathroom, and a separate entrance from the garage, making it ideal for extended family or rental potential. Sitting on a private 65-foot-wide lot, the backyard is a true retreat with a 31 x 17 in-ground saltwater pool, a big gazebo, and a spacious deck no need for a cottage! Updates include windows, roof (5yrs) , and furnace (3yrs). Walking distance to schools, parks, shopping, and close to Highways 400 & 407. Everything you need is right at your fingertips. (id:53661)
19 Oban Avenue
Vaughan, Ontario
3000 sqft luxury home plus finished basement on a huge diamond pie shaped lot on a quiet crescent, featuring a long 6 car driveway with no sidewalk, backyard oasis with inground salt water swimming pool, main floor boasts 9 foot ceilings and office, huge upgraded kitchen with central island, main floor laundry with direct access to garage and service stairs to basement, marble and hardwood floors, plaster crown mouldings and pot lights throughout,. second level features 4 large bedrooms and 3 full bathrooms. The basement has a wet bar , full bathroom, huge recreation room, cold cellar and storage room. This home has the largest lot on the street with extensive landscaping, new fence, pool heater, pump, cover and much more. (id:53661)
663 Lakeview Avenue
Oshawa, Ontario
Excellent Location! Fully Renovated Detached Home on Premium 50 x 162 Ft Lot in the Sought-After Lakeview Community. Upgraded Top-to-Bottom With 3+2 Bedrooms, 2 Full Baths, and a Fully Finished Basement Apartment With Separate Entrance Ideal for Multi-Generational Living or Potential Rental Income! Great Curb Appeal With Long Private Driveway (No Sidewalk) That Fits 3 and more Cars. The Bright & Functional Main Floor Features an Open Concept Living and Dining Area with Elegant Wainscoting, Pot Lights, and Engineered Hardwood Flooring Throughout.The Upgraded Kitchen with Granite Countertops, Tile Flooring, Backsplash, Stainless Steel Appliances, Custom Cabinetry, and a Deep Sink With Pull-Down Faucet. Three Generous Bedrooms and a Renovated 4-Piece Bath. The Lower Level Offers a Beautifully Finished 2-Bedroom Apartment With Kitchen, Large Rec Area, Laundry, and a Stylish 3-Piece Bathroom Perfect for Extended Family or Tenants. Modern Finishes Throughout. Huge Backyard Ideal for Outdoor Living, Gardening, or Future Potential.Move-In Ready and Income-Generating! Prime Location Just Minutes to the Lake, Trails, Parks, Schools, Shopping, GO Station, Hwy 401 & Public Transit. (id:53661)
233 - 38 Dan Leckie Way
Toronto, Ontario
Luxury, 550 sq ft One Bedroom Condo In Very Well Managed Building In The Heart of Toronto, Practical Layout and Modern Open Concept, Very Low Maintenance Fees, S/S appliances, Soaker Tub, Ensuite Laundry, 9 Ft ceiling. One Locker Included. Ample Visitor Parking. Hotel Like Amenities In The Building. Steps to Public Transport, Highways, Stores, Waterfront, Groceries, Rogers Centre, CN Tower, Restaurants. (id:53661)
404 - 1239 Dundas Street W
Toronto, Ontario
Discover urban living at its finest in this stunning 1-bedroom + den loft at Abacus Lofts! This boutique gem offers 721 sq ft of thoughtfully designed space with 9-ft ceilings, hardwood floors, custom window coverings, and floor to ceiling windows with unobstructed north view. The Scavolini kitchen with rarely found gas cooktop features an extended breakfast bar perfect for food preparation or entertaining, undercounter built in microwave and sleek integrated range hood. The open-concept layout is bright and airy, while the open concept den offers flexibility for a home office or extended living space. Includes 1 parking + 1 locker. Nestled in the heart of Dundas West, steps to Trinity Bellwoods and Ossington Village, this rare offering blends style, convenience, and a vibrant community within walking distance to a vast selection of excellent restaurants, shops and venues. Don't miss your chance to own in this sought-after boutique building! (id:53661)
124 Marbury Crescent
Toronto, Ontario
Welcome to a home that just feels right the moment you walk in. Tucked away on a quiet, tree-lined street in the Parkwoods-Donalda neighbourhood, this charming 3-bedroom, 2-bathroom home blends classic character with thoughtful updates perfect for a family ready to stretch out and settle in. Inside, the living and dining areas offer plenty of room for both everyday living and weekend entertaining. Picture cozy movie nights, birthday dinners, or just curling up by the window with a good book and a cup of coffee. The kitchen is bright, functional, and ready for your signature dishes whether you're hosting a dinner party or whipping up pancakes on a lazy Sunday morning. Upstairs, the bedrooms are spacious and serene, offering the kind of quiet retreat every busy household needs. Downstairs, there is an extra bedroom for your family or friends to spend the night or weekend. This summer, enjoy family bbq's or long weekend gatherings in your private & peaceful backyard. Let the kids run around the back while you sip a glass of wine reading your favourite book on the oversized deck. This home is nestled in a friendly neighbourhood with great schools, parks, and easy access to everything you need. If you've been thinking about that next step more space, better flow, and a place that truly feels like home, this might just be it. Extra features: All main rooms fitted with dual cat6 10gigabit wired ethernet, ideal for heavy streamers, multimedia & gamers (great for working from home). Spigots added to the edge of the front and back garden beds for easy water access. Smart light switches in the kitchen & basement. Smart thermostat & garage door opener. Natural gas port for BBQ. Newly renovated upper bath. Large crawl space for additional storage. (id:53661)
104 - 189 Dorchester Boulevard
St. Catharines, Ontario
Welcome to Carlton Gardens Effortless One-Floor Living in Niagaras Desirable Northend! Say goodbye to stairs and hello to comfort in this ground-level bungalow-style townhome with no rear neighbours and a private covered patioyour peaceful escape for morning coffee or evening unwinding. Inside, enjoy a bright, functional layout featuring two spacious bedrooms (primary with triple closets), a modernized 4-piece bath (shower/toilet updated in 2017), and a large living room with patio walkout. Entertain with ease in the separate dining room and eat-in kitchen, all with stylish laminate and vinyl flooring throughout. Extras include in-suite laundry, washer/dryer, a utility room, and oversized storage. Major mechanicals are done for you with a new furnace and A/C (2019). This pet-friendly, well-managed community takes care of snow removal and exterior maintenance, so you can live worry-free. Condo fees of just $355/month include water and basic cableplus, no gas bill means lower monthly costs! Parking right at your front door, with visitor parking nearby and option for a second rented spot ($30/month when available). Walk to the Welland Canal Parkway Trail, restaurants, groceries (Costco 6 minutes drive) and shoppingor hop on the QEW for quick access to Niagara Falls, Niagara-on-the-Lake and outlet mall. Enjoy your summer with only few minutes drive to Sunset Beach or Port Dalhousie. Whether you're downsizing or just starting out, this turnkey townhome offers unbeatable value, comfort, and lifestyle. Move in, relax, and love where you live! (id:53661)
609 - 7 Erie Avenue
Brantford, Ontario
Step into luxury living at The Residences of 7 Erie Avenue one of Brantford's most prestigious addresses! This sun-filled 1+1 bedroom, 1 bathroom suite offers a smart, open-concept layout with floor-to-ceiling windows and breathtaking unobstructed views. The sleek, modern kitchen features high-end built-in appliances, quartz countertops, and ample storage. The spacious den can function as a second bedroom, office, or flex space. (id:53661)
80 Backus Drive
Norfolk, Ontario
Stunning modern home just steps from Lake Erie! Welcome to this exceptional modern home just moments from the shores of Lake Erie where luxurious finishes, thoughtful design, & an unbeatable location come together in perfect harmony. The 10ft ceilings, transom windows, & bright open concept layout create a sense of elegance & spaciousness throughout the main floor. Natural light pours into the living area where a tray ceiling, sleek, gas f/p and custom floating shelves provide both architectural charm & cozy ambiance. The chef inspired kitchen is the heart of the home, featuring ceiling height, cabinetry, soft close drawers, granite countertops,a 5ft island and top-of-the-line LG studio appliances (fridge has window to see inside)modern recessed, lighting, pot, filler & garburator all add Smart stylish functionality. The bright main floor laundry room offers a built-in pantry & sink & access to Garage. Retreat to the spacious primary suite - a serene, private oasis with direct access to a one-year-old hot tub, a generous, walk-in closet & a spa inspired en suite boasting dual showerheads, glass doors, & high-end fixtures evoking the feel of a luxury hotel suite. The main bath continues the theme of elegance featuring a large tub/shower combo & designer finishes. A stunning glass railed staircase leads to a fully finished basement where comfort & luxury continue with an impressive home theatre room with 110 inch screen projector & surround sound, cozy electric f/p home office, guest bedroom, full bedroom & ample storage. Upgraded vinyl porcelain tile flooring offers both functionality & style. Step outside to a beautifully landscaped yard full of perennials, nearly fully fenced with a concrete patio, pergola greenhouse & shed. A charming front porch & insulated two car garage complete the home. Located near schools, parks shopping, trails, & even a stargazing observatory, this home offers the best of luxury Lakeside living. All furniture and decor can be included. (id:53661)
634449 Highway 10
Mono, Ontario
Discover this exceptional 97.17-acre farm featuring a charming 1-storey detached home with 4 spacious bedrooms. This timeless residence sits well back from the road, offering total privacy and a serene countryside setting. Approximately 60 acres are currently workable and rented for $8,500 for the upcoming year. The property also includes three picturesque ponds, making it ideal for nature lovers and hobby farmers. Conveniently located just minutes from Orangeville and Brampton, and only an hour from Toronto, this property is perfect for commuters seeking a peaceful rural lifestyle. Home and property are being sold in as-is condition. (id:53661)
23 Cedar Dale Drive
Kawartha Lakes, Ontario
Charming Lakeside Getaway on Beautiful Balsam Lake! This updated seasonal bungalow blends style, comfort, and the ultimate waterfront lifestyle. The main cottage features 2 bedrooms, 2 full baths, and a brand-new custom kitchen with butcher block counters and a spacious eat-in area. The sunlit great room offers sweeping lake views and four walkouts to an expansive stone patio, perfect for lounging or dining. A fully self-contained, two-level detached bunkie adds flexibility with 2 additional bedrooms, each with walkouts to the lake, ideal for extended family or private guest quarters. Set on a beautifully landscaped lot with lush perennial gardens and striking stonework, this property offers exceptional privacy. Upgrades include a durable metal roof and a professionally installed stone break wall. Enjoy 38 feet of aluminum docking, a boat lift, and direct access to the renowned Trent-Severn Waterway. Boat for miles right from your dock. Tucked away in a quiet waterfront enclave on a dead-end street, yet just minutes from Coboconk and Kirkfield, and only 90 minutes from the GTA, this is a rare chance to own a slice of Balsam Lake paradise. (id:53661)




