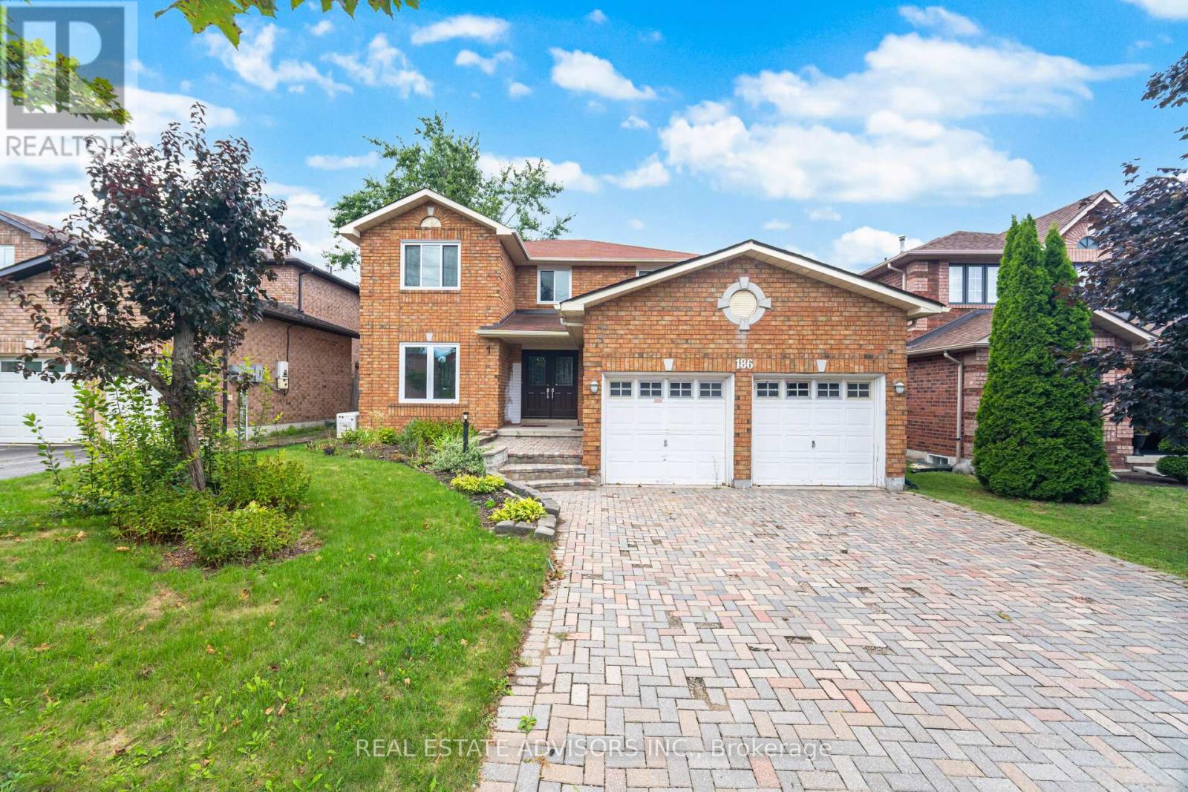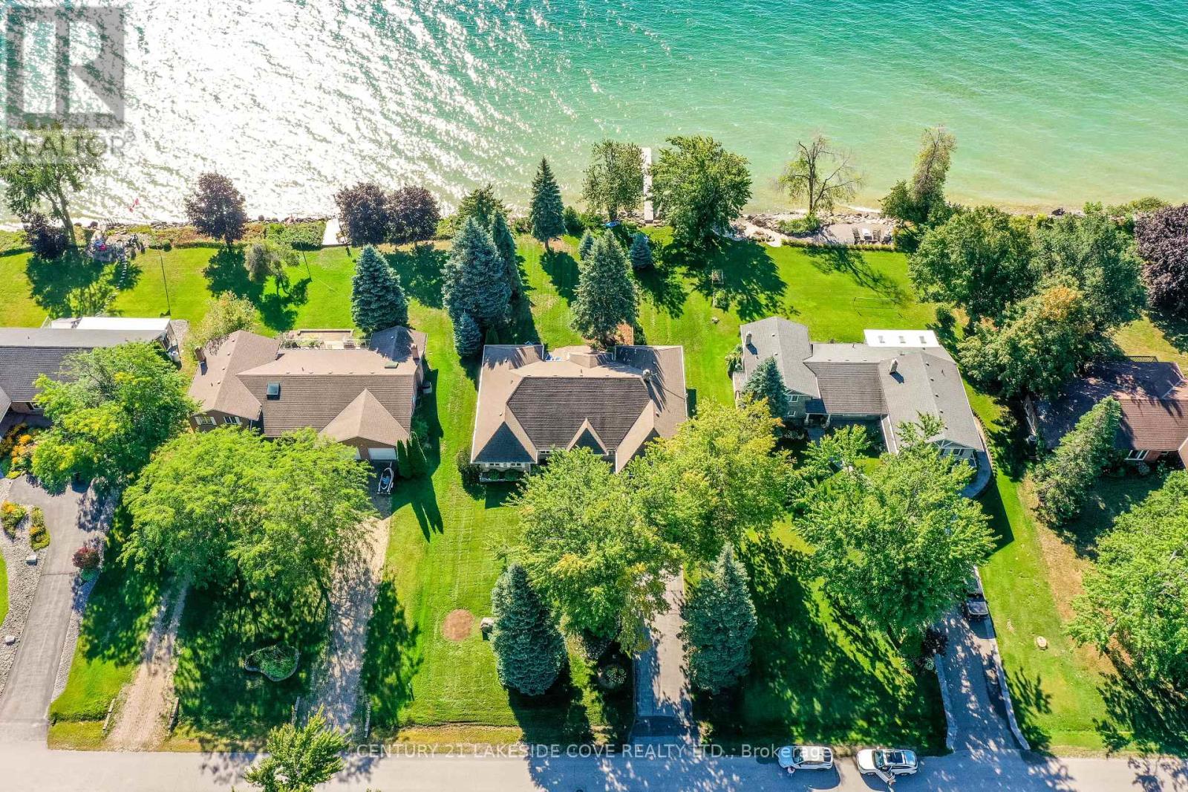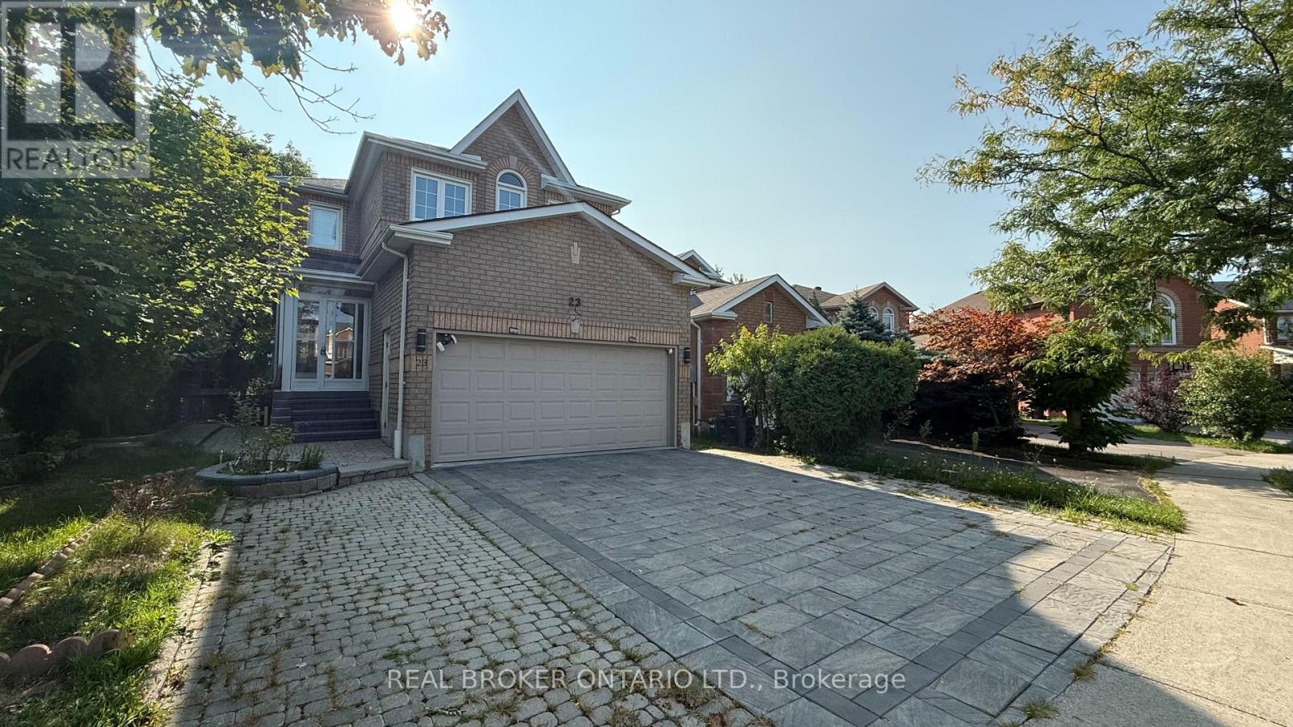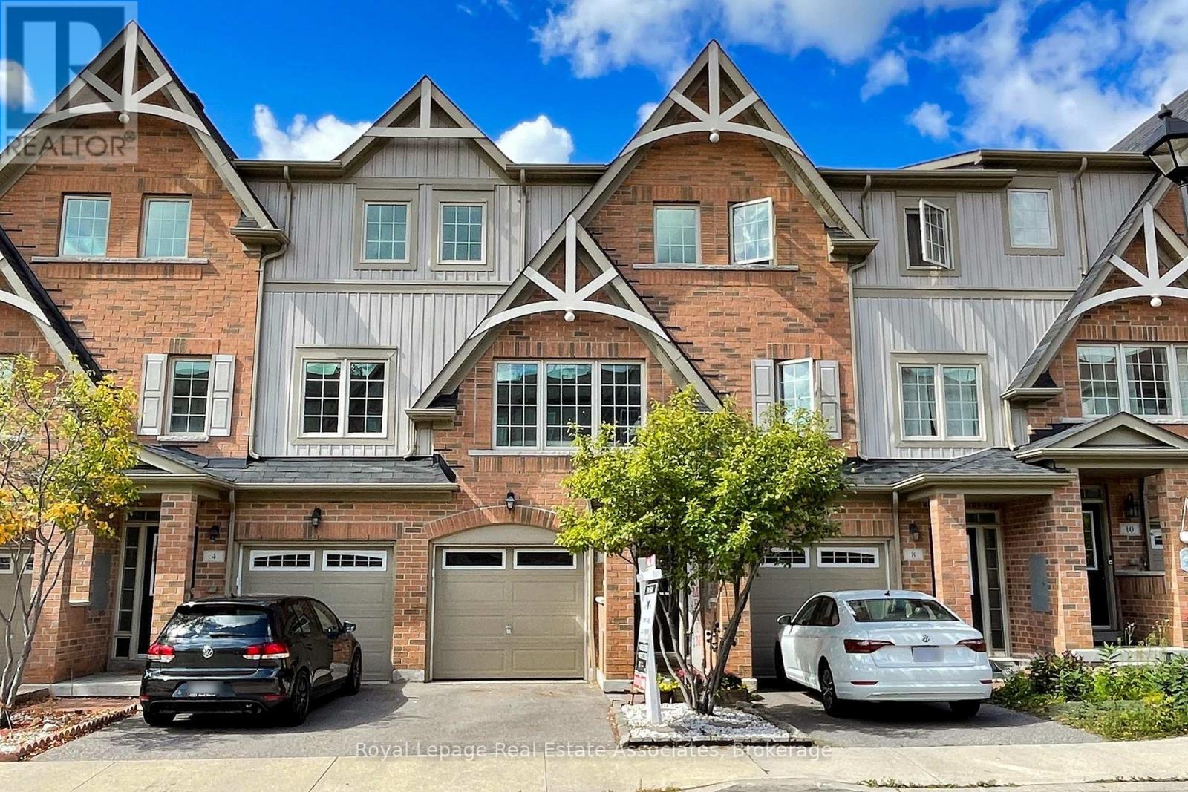1331 St. James Avenue
Mississauga, Ontario
Endless possibilities for end users, developers investors this home appeals to all! A charming, fully detached 1.5-story house featuring 4 spacious bedrooms and 3 bathrooms, perfect for family living. Ideally situated just steps from the waterfront, golf course, a lively seasonal farmers market, Dixie Mall, and the highly anticipated Lakeview Village development. Commuting is a breeze with Long Branch GO Station, TTC, and Mississauga Transit all just minutes away. Enjoy the privacy and flexibility of a separate entrance to a potential in-law suite, complete with its own kitchen, jacuzzi, and bathroom. The house is equipped with central air, a tankless hot water heater, and a central vacuum system. The exterior boasts durable stucco combined with aluminum siding. Outside, an enormous driveway fits up to 10 cars, while the massive 100 ft by 149 ft lot includes a 30 ft by 24 ft four-car garage attached to a 24 ft by 24 ft two-car garage. The larger garage is insulated, heated, air-conditioned, and features a 20 ft by 12 ft door. Its fully outfitted with a car hoist, compressor, tire changer, wheel balancer, plus a scissor lift and forklift. NOTE: Some pictures are virtual staged. (id:53661)
186 Ferndale Drive S
Barrie, Ontario
This spacious detached home offers a highly flexible layout, featuring 4 bedrooms on the upper level and 3 additional bedrooms in the fully finished basement, with 4 bathrooms spread throughout the house. Upstairs, you'll find generously sized bedrooms and two beautifully renovated bathrooms, including a luxurious primary ensuite with newly installed heated flooring for added comfort. Recent upgrades include new flooring across all three levels: gleaming hardwood on the main floor (2023), stylish laminate upstairs (2023) and in the basement (2024), plus fresh kitchen tiles (2023) that add a modern touch. A convenient second-floor laundry room eliminates the hassle of hauling laundry up and down stairs. The finished basement offers incredible versatility, complete with a large living area, kitchen, three bedrooms, and a three-piece bathroom perfect for an in-law suite or potential separate apartment. Please note: This property is being sold as is, where is. (id:53661)
96 Bayshore Drive
Ramara, Ontario
Lake Simcoe Waterfront Bungalow with Breathtaking Southern Views. Welcome to this stunning waterfront bungalow on the shores of Lake Simcoe, offering 100 feet of clean, clear shoreline. This beautifully maintained home features cathedral ceilings and an open-concept layout that seamlessly blends the gourmet kitchen, dining, and living areas perfect for both relaxed family living and stylish entertaining. The kitchen is a chef's dream, complete with granite countertops and a walkout to a spacious stone patio, ideal for family gatherings. The main floor includes 2 generously sized bedrooms, 3 bathrooms, convenient main floor laundry, and inside access from the attached garage. The fully finished lower level offers a spacious rec room with walkout access to the backyard and hot tub, your private retreat for relaxation. This level also includes a large bedroom, a 3-piece bathroom, ample storage, and a versatile bonus room that can serve as a media room, games room, or an additional bedroom for extended guests. Curb appeal abounds with manicured lawns, established low-maintenance gardens, and an inviting presence. Enjoy ultimate privacy, stunning sunsets, and a truly serene lakeside lifestyle. Don't miss this rare opportunity to own a piece of paradise on Lake Simcoe. Bayshore Village is a unique waterfront community located on the eastern shores of Lake Simcoe. Membership includes access to amenities such as golf, saltwater pool, pickle ball and tennis courts, cards, socials and more. ($1,100/2025) BVA & Bell Fibre Member (id:53661)
43 Alhart Street
Richmond Hill, Ontario
Rare opportunity to own this 5 bedroom home at this price, Large 3356 sq" built by Tribute aprox 20 years old. Open Concept, Harwood flrs on main Flr and a lg Skylight over the staircase and Gas Fireplace in Fam Rm. Upgraded kitchen cabinets with valance lighting and moldings with built in Gas Stove and B/I microwave & Granite counter tops with Back Splash. Newer fridge. New Air Condition 2025.Pantry & Servery, New Roof in 2020.Electric Car Charger in garage. New Deck. Walk out Basement. Excellent Location near Park,Trails, Schools and Restaurants. S/T EASEMENT FOR ENTRY AS IN YR673938 TOWN OF RICHMOND HILL (id:53661)
37 Belford Crescent
Markham, Ontario
Beautifully Maintained 4-Bedroom, 5-Bathroom Detached Corner Home On A Premium Pie-Shaped Lot, Lovingly Cared For By The Original Owners! The Open - Concept Foyer Leads Into The Combined Family And Formal Dining Area With Soaring 20-Ft Ceilings, Along With A Separate Living Room, Creating Bright And Inviting Spaces Perfect For Entertaining And Everyday Living. The Kitchen Features Stainless Steel Appliances, Oak Cabinetry With Ample Storage, A Wall-Mounted Island With Stools, And A Cozy Breakfast Area Overlooking The Backyard. Upstairs Offers Four Spacious Bedrooms, Including A Primary Suite With Ensuite, And Three Full 4-Pc Baths With Tubs. Hardwood Flooring On The Main Level And Upstairs Hallway, A 2-Car Garage, And A Finished Basement With A Renovated 3-Pc Bath Providing Additional Living Space. Situated In A Highly Sought-After Family-Friendly Quiet Neighbourhood, The Home Is Close To Top-Rated Schools, Parks, Milliken Mills Community Centre,Pacific Mall, Markville Mall, Foody Mart, T&T Supermarket, And A Variety Of Restaurants, With Easy Access To YRT Transit, Milliken GO Station, Hwy 407, And Hwy 404. This Home Offers The Perfect Blend Of Space, Comfort, And Convenience In One Of Markhams Most Desirable Communities! (id:53661)
412 Limerick Crescent
Innisfil, Ontario
Welcome to 412 Limerick Crescent in Innisfil a rare opportunity just steps from Cooks Bay and Gilford Beach, with dock access for boating and fishing. This property sits on a 50 x 150 double lot at the end of a quiet street and offers a 3-bedroom, 2-bathroom home that is very much a work in progress, not an abandoned build. Roughly two-thirds complete, its waiting for the right buyer to bring their vision to life.Significant updates have already been completed, including a newly owned heat exchanger (heating & cooling), brand-new 200-amp electrical panel with full wiring throughout, reinforced floors/joists, cathedral ceiling, pot lights & fan roughed-in, plumbing pipes installed, spray foam insulation, three new doors, new sliding glass door, and a cedar wrap-around deck.Additional features include: easement next door (vacant land), partially fenced yard, parking for four vehicles, and drywall on site ready for installation. Most appliances and add-ons are included (see attachments).Please note: there is currently no running water, and while the electrical panel is installed, the wiring is awaiting connection. The home is still under active construction, so proper footwear is required for showings.This is your chance to take over a well-advanced build and create the home or cottage retreat youve been dreaming of with the heavy lifting already done. (id:53661)
429 North Lake Road
Richmond Hill, Ontario
Backing Onto Lake Wilcox w/South Exposure, This Custom-built Detached House in Richmond Hill , Large Lot 49.21*232 Feet ,Rarely Offered A Private 10 Meter Long Deck Full Access to Lake Wilcox ! Motorized Boats & Planes Allowed On Lake, Stone Exterior, Tandem 3 Gar Garage, with Long Interlocking Driveway Parking 6 Cars. $$$ Spent on Recent Renovations, Unique Floor Plan of almost 3400 Finished Above Grade Square Feet Boasts an Expansive Open-concept Layout ,16 Ceiling Living Room on Main, Framed by Floor-to-Ceiling Windows and Anchored by Elegant Granite Fireplaces, 10.5' on Between that includes one Lovely Bedroom, a Gourmet Kitchen W/High End Built-in Appliances, Modern Custom Cabinets, Valance Lighting, Fantastic Dining Room & Family Room w/Overlooking Garden & Lake. Upper, Primary Bedroom w/Brand New Modern Ensuite , Walkout to Balcony ,2 Guests Bedroom, Large Sitting Area Drag In a Bunch of Lights through Skylight. Fin. W/O Above Grade Bsmt with 1 New Full Kitchen, 1 Great Room, 2 Rooms. Quality Materials Used Throughout and a Comprehensive Alarm and Video Surveillance System. Outside: Professional Landscaping, Generous Patio, A Garden Kids Slide Set ,Direct access to Lake Wilcox .Very Convenient idyllic location , Close To Park, Trails, Schools & Public Transportation , Minutes Away From Yonge St, Bayview Ave, Hwy 404, Etc. (id:53661)
5 Orlando Boulevard
Toronto, Ontario
High Quality Renovation New Design, Great Location. Good Size 3 Bedroom + 2 With Great Layout, bFully Renovated. Close To Parkway Mall, Ttc And Minutes To 401 And Dvp. 2 Washers & 2 Dryers. (id:53661)
23 Misty Hills Trail
Toronto, Ontario
Nestled in the heart of Rouge, this meticulously maintained detached 3+2 bedroom, 4 bathroom home offers exceptional comfort, convenience, and income potential. Showcasing hardwood floors throughout, fresh paint, and abundant natural light, the home is west-facingoffering morning sun in the front and golden-hour light in the backyard. The upgraded kitchen features Samsung smart stainless steel appliances, an induction stove, and a dedicated breakfast dining area. A full security system and smart keypad locks synced with Google provide added peace of mind.The main floor includes a powder room and a spacious laundry room equipped with Samsung washer and dryer. Enjoy seamless indoor-outdoor living with a second-level walkout deck and a beautifully landscaped backyard. Additional exterior features include an interlocking driveway, extended parking and sprinkler system.The fully finished walk-out basement apartment includes 2 bedrooms, 1 bathroom, 8-ft ceilings, and a private entranceideal for multigenerational living or rental income. Furnace is owned; hot water tank rental with Enercare at $40+/month.Located in a vibrant, family-friendly community surrounded by Rouge National Urban Park, with easy access to transit and major highways. Rouge is home to a mix of families, professionals, and retirees and offers an exceptional blend of urban convenience and natural beauty. (id:53661)
805 - 1190 Dundas Street E
Toronto, Ontario
Indoor Calm, Outdoor Statement at The Carlaw. This polished 2 bed + den, 2 bath corner suite delivers ~941 sq ft inside and a private ~575 sq ft wraparound terrace that actually works as an outdoor living and dining room with treetop and skyline views. Floor-to-ceiling windows on two sides, concrete ceilings and brand-new pale wood floors set a clean, modern tone; the open layout keeps conversation flowing and the terrace is an effortless extension of the space. The kitchen pairs two-tone cabinetry with stone counters, a blue-green tile backsplash, island storage and a built-in microwave form that serves function. Split bedrooms protect privacy: a calm primary with walk-in closet and ensuite; a generous second bedroom on the opposite side; plus a flexible den for office, library wall or studio. Thoughtful daily ease: welcoming foyer with full closet, in-suite laundry and second full bath; parking; two lockers, including a large one on the same floor. The Carlaws amenities: concierge, gym, business room, party room, rooftop deck with BBQs and an outdoor garden extend how you live, while fees include AC, heat, water, building insurance and common elements. Outside, Leslieville and South Riverdale deliver the essentials: Piano Piano downstairs, Maple Leaf Tavern nearby and the Queen St E strip for coffee, cocktails and everything between. If outdoor space ranks high on your list, this one earns the visit. There are 2 lockers. One is on the same floor as the unit, other in the underground parking. Terrace has hookup for gas BBQ. (id:53661)
6 Benjamin Way
Whitby, Ontario
Don't Miss out on this Beautifully Maintained and Thoughtfully Upgraded 3+1 Bedroom Freehold Townhouse Located In A Family-Friendly Neighbourhood! Stunning Brand New Vinyl flooring on the main floor that has a Sophisticated Open Concept Living perfect for an office space that walks out into the backyard that's perfect for a BBq area and entertaining with an unobstructed view. Walk upstairs to the 2nd floor into Gourmet Eat-In Kitchen with Granite Countertop and Kitchen Island, a Chef's Delight with a breakfast area. Massive living room area combined with a comfortable dining area to host family dinners. Three Sizeable Bedrooms, The Primary Bedroom has Large Walk In Closet.(Brand New)Hardwood Flooring on Upper Level just installed in Hallway and all 3 Bedrooms. Laundry upstairs making it much more convenient.(Brand New) Paint Throughout the Home. (Brand New) Light Fixtures. Basement Rec room/Office space room has (Brand New) Vinyl Flooring. Convenient access from Garage into home. Plenty of Visitors Parking available in the complex. Convenience Is at Your Fingertips With Easy Access to Transit, Proximity to Hwy 401, and the Whitby Go Station. Major Amenities, Schools, Parks, Shopping, Metro, Sobeys and More Are Within Reach. (id:53661)
49 Montana Crescent
Whitby, Ontario
Tribute's Platinum Collection! The 'Cornwall' model featuring luxury upgrades throughout including 7.5" hardwood throughout including staircase with wrought iron spindles, 10ft ceilings & more. Gourmet kitchen featuring upgraded soft close cabinets, butlers pantry with beverage fridge & custom pull out shelving, quartz counters & backsplash, large 11x4' island with ample storage & pendant lighting, built-in stainless steel appliances including Wolf oven & countertop gas range. Breakfast area boasts an oversize sliding glass walk-out with transom window leading through to the entertainers deck. Impressive great room warmed by gas fireplace with stunning custom board/batten surround & bay window with backyard views. Convenient main floor laundry, front office with french door entry that can be easily converted into a 2nd bedroom & formal dining room with elegant coffered ceilings. The lower level offers 8ft ceilings, amazing above grade windows, a spacious rec room with gas fireplace, wet bar, 3pc bath, exercise room with cushion floor & 2 additional bedrooms both with walk-in closets! Situated in a demand Brooklin community, steps to parks, schools, transits, downtown shops, transits & easy hwy 407 access for commuters! (id:53661)












