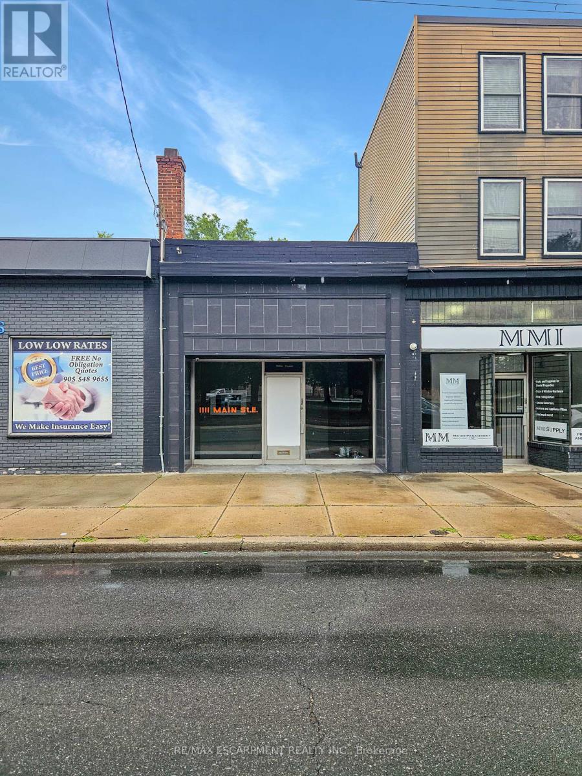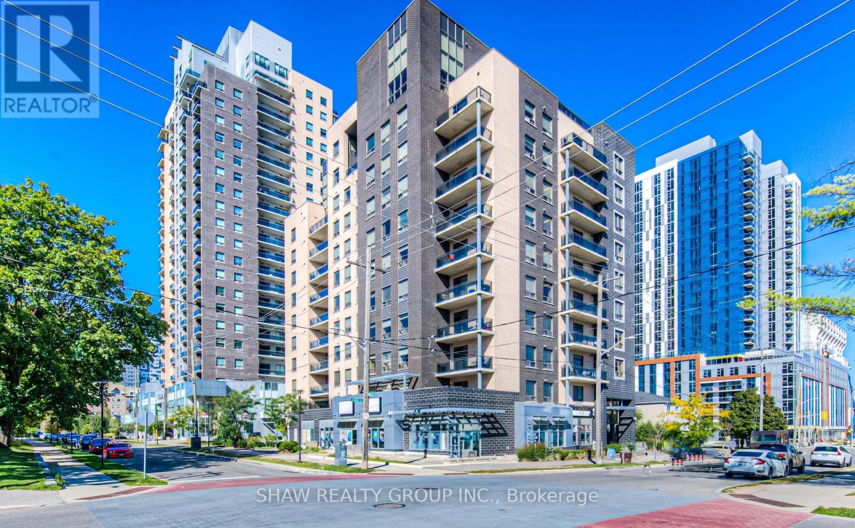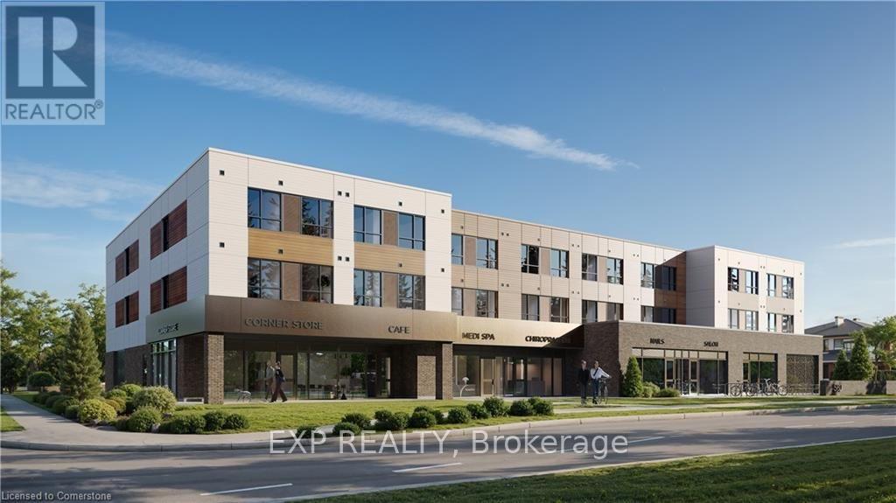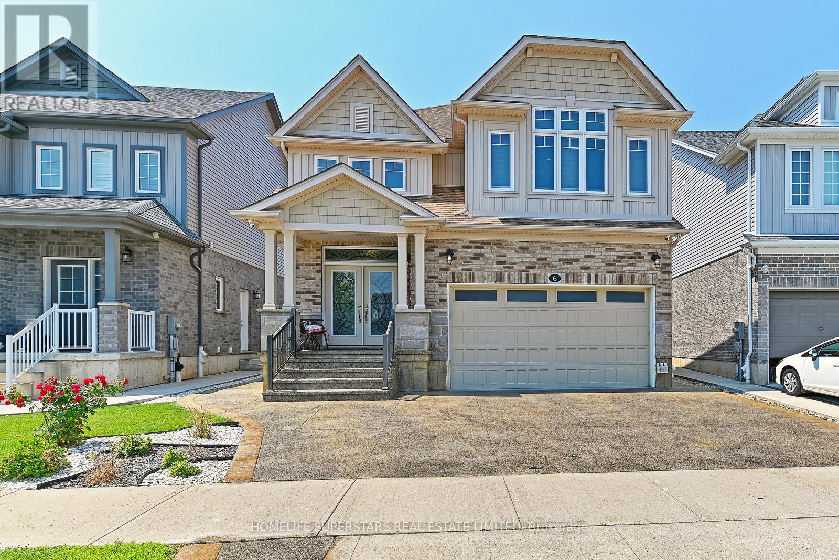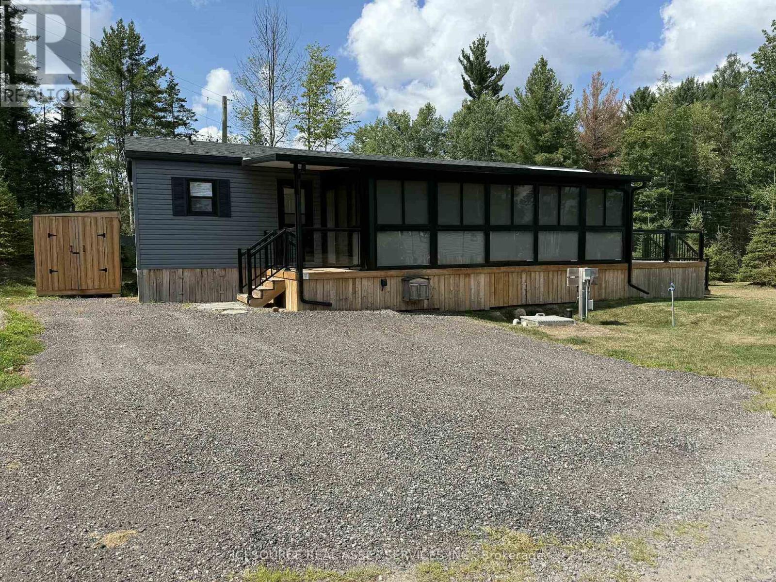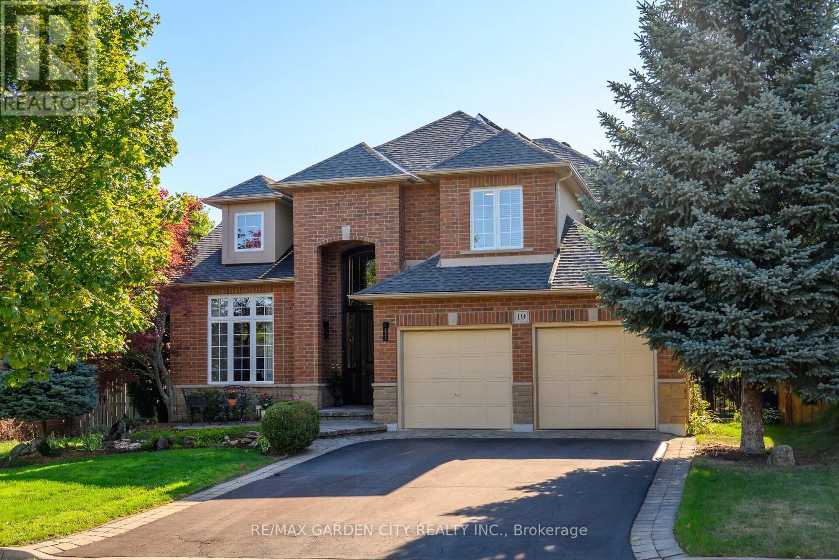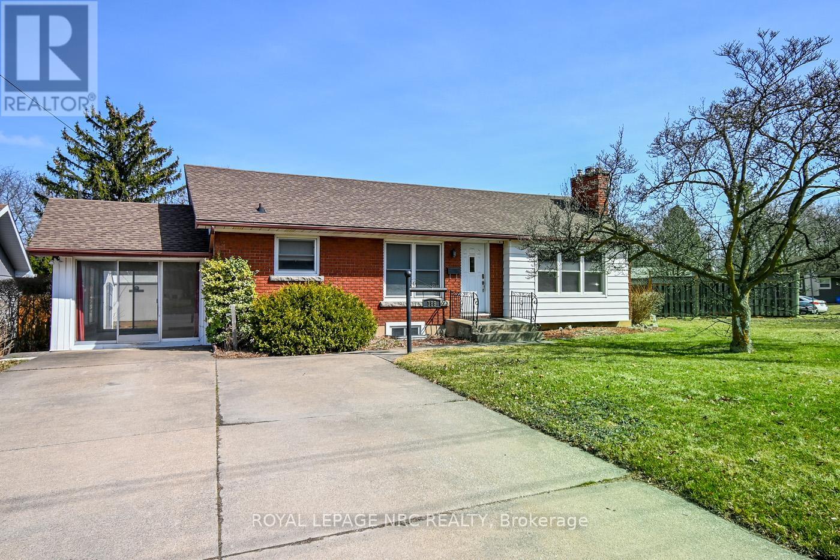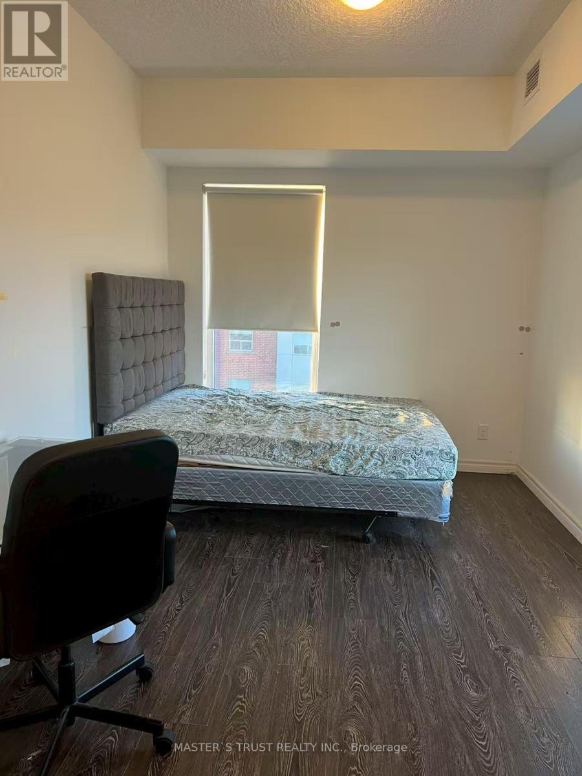1111 Main Street E
Hamilton, Ontario
Excellent opportunity to own over 1,700 sq. ft. of retail space in a prime, high-traffic corridor near Main St. E and King St. in Hamilton. This property offers huge upside with feasibility plans and groundwork already in place to add two additional levels with four residential apartments. The space, formerly a successful music studio, features beautiful exposed brick and plenty of character. With an LRT stop coming soon right out front, the value is in the land and is only set to increase. (id:53661)
39 - 485 Green Road
Hamilton, Ontario
Welcome to your next family home in a peaceful, friendly community where comfort and convenience come together. This beautifully cared-for 3-bedroom townhome has everything you need to create lasting memories. Room for Everyone, with three spacious bedrooms with large closets, which mean plenty of space to grow and stay organized. The partially open main floor features large windows that fill the home with natural light, creating a warm and inviting atmosphere. A beautifully finished basement gives you the perfect spot for family movie nights, play space, or a home office. You'll love the thoughtfully designed custom laundry area that keeps daily routines simple and stress-free. Just a short walk to Lake Ontario, perfect for family strolls, bike rides, or picnics by the water. This townhome is more than a house its a place for your family to feel at home. Don't miss the chance to make it yours! (id:53661)
1203 - 318 Spruce Street
Waterloo, Ontario
Fully furnished 1 bedroom unit! ASAP occupancy available since the unit is vacant. Walking distance to both Universities, parks, highways and much more. This unit is inclusive of internet, heat and water. All you pay is hydro. Book your showing and make this unit home. (id:53661)
318 - 5055 Greenlane Road
Lincoln, Ontario
Welcome to UTOPIA by award-winning builder, where modern design meets everyday convenience. This beautifully finished 1-bedroom + den suite offers a bright, open-concept floor plan with sleek laminate flooring throughout and plenty of natural light. The modern kitchen is equipped with stainless steel appliances, upgraded quartz countertops, and a peninsula perfect for dining or entertaining. Step out onto the large private balcony with easterly views, ideal for enjoying peaceful mornings or relaxing evenings. The spacious bedroom features a double closet, while the versatile den is perfect for a home office or guest area. Additional features include in-suite laundry, a storage locker, and one underground parking space. Residents will also enjoy premium amenities such as a fitness room, party room, bike storage, outdoor lounge & patio, and rooftop terrace. Located in a highly desirable area, the building is just steps to shopping at Sobeys plaza and minutes from restaurants, parks, Lake Ontario, Niagara wineries, and with easy highway access for commuters. (id:53661)
580 Coldstream Drive
Waterloo, Ontario
Prime retail/commercial units available at 580 Coldstream Dr, Waterloo sizes ranging from 1,000 sq. ft. to 5,000 sq. ft. Flexible layouts withmultiple permitted uses, making it ideal for a variety of businesses. Strategically located close to thriving residential neighborhoods and majorcommercial hubs, ensuring high visibility and strong foot traffic. A great opportunity to establish or expand your business in one of Waterloossought-after location. Note- TMI is not $1, Brand new building, TMI is TBD. (id:53661)
8 - 99 Panabaker Drive
Hamilton, Ontario
Welcome home to 8- 99 Panabaker Drive in beautiful Ancaster. Beautifully maintained 3-bedroom, 2.5-bath end-unit townhome offering the perfect blend of comfort and privacy. Meticulously cared for by original owner. With approximately 1,610 sq. ft. of living space plus a finished basement, this home provides plenty of room for the whole family. Inside, you'll find a bright and spacious layout featuring hardwood flooring, generous principal rooms, and an abundance of natural light throughout. Soaring vaulted ceiling in LR. The kitchen and dining area flow seamlessly to the private backyard setting, where you'll enjoy uninterrupted views of a seasonal pond and ravine-no rear neighbours! Upstairs boasts three well-appointed bedrooms, all with engineered hardwood. Primary retreat with updated private ensuite bath and walk-in closet. The lower level is finished, providing a versatile space ideal for a rec room, home office, or gym. Additional highlights include a double car garage, and a recently updated roof (2023) for peace of mind. Deck & gazebo for those warm summer evenings. This sun-filled end unit is the perfect combination of style, function, and privacy-ready to welcome its next owners. (id:53661)
6 Wildflower Street
Kitchener, Ontario
Gorgeous 4-Bedroom Detached Home In The Prestigious Area Of Doon-South In Kitchener. Modeled Using The Lauren Blueprint, With 2557 Sqft, Dd Entry And An Open Concept Layout. Hardwood Floors And 9Ft Ceilings On The Main Level. Elegant Kitchen With Granite Counters, Longer Cabinets And A Cute Breakfast Area W/Sliding Door To The Backyard. The 12'X14' Deck. Professionally finished Spacious 2 Bedrooms Basement apartment W/Upgraded Large Windows. A Separate Entrance By Builder. Exposed aggregate driveway. Impeccably Clean! Sought-Out Location Near Conestoga College. Come Fall In Love With This Beautiful Home! (id:53661)
Bbt97 - 1047 Bonnie Lake Camp Road
Bracebridge, Ontario
Cottage Life at Its Best on Bonnie Lake! Looking for a move-in ready cottage with tons of outdoor space and access to a beautiful spring-fed lake? Check out this immaculate 2022 Northlander Heron it has ALL the bells and whistles! 3 Bedrooms.1 Full Bath. Huge finished add-on room (with flooring, electrical & window coverings! Located on stunning Bonnie Lake, this cottage is perfect for relaxing weekends or making summer memories with the fam. Just pack your bags and start enjoying cottage life! *For Additional Property Details Click The Brochure Icon Below* (id:53661)
19 Golf Woods Drive
Grimsby, Ontario
STATELY, CUSTOM BUILT 4 BEDROOM HOME - over 2600 square feet. This executive home is located at Golf Woods on the Green in prestigious cul-de-sac across from park and by the Grimsby Bench Nature Reserve & Bruce trail. The gracious foyer welcomes you to this exceptional home with open-concept design, high ceilings & large windows to bring in the light. Updated kitchen with new soapstone countertops (2022), island & newer appliances. The family room is open to kitchen with gas fireplace. Sunroom with vaulted ceiling overlooks the gardens & escarpment views. The dramatic staircase leads to loft and four spacious bedrooms. The primary bedroom suite enjoys fabulous escarpment views. Updated ensuite bath with granite counters feels like a spa. Walk-in closet. OTHER FEATURES INCLUDE: New solar system installed in 2023 (cost $35,000). Newer roof shingles, new heat pump installed in 2023 using gas furnace only as backup in hybrid heat system. Electric Vehicle charging system added in garage in 2018. Main floor laundry, washer/dryer (new 2018), c/air, c/vac, garage door opener. Custom window treatments, fridge in garage. 2 1/2 baths, hardwood floors, garden shed. The lush backyard oasis with escarpment views has large patio for family gatherings. This energy-efficient one-owner home shows pride of ownership throughout! Near QEW access making commuting easy! Walking distance to new hospital, schools and short, 5 minute drive to wineries, golf courses & fine dining. An elegant home that is a pleasure to show! (id:53661)
124 Ian Ormston Drive
Kitchener, Ontario
LARGE END UNIT TOWNHOME CLOSE TO 2000SF WITH WALKOUT BASEMENT & 2 CAR GARAGE. Welcome to this beautiful 3 bedroom, 3 bathroom end-unit townhome located in the sought-after Doon South community. This home offers a 2-car garage with a double driveway, providing parking for 4 vehicles. The entry level features a versatile room perfect as a 4th bedroom, playroom, home office, or extra living space with a walkout to the backyard, plus laundry and utility room for convenience. The main floor boasts an open-concept layout filled with natural light from the large living room windows. The modern white kitchen offers a pull out trash bin, a deep cabinet pantry, ample cabinet and countertop space, an eat-in island, stainless steel appliances, and a walkout to a deck for outdoor enjoyment. A spacious dining area completes this inviting level. Upstairs, you'll find a flexible loft-style space ideal for a home office or play area, 3 generous bedrooms, and a full 4-piece bathroom with granite countertops and new faucet. The primary suite includes a walk-in closet and a private 3-piece ensuite which also includes granite countertops and new faucet. Situated in a family-friendly neighborhood, minutes to the 401, close to schools, parks, trails, shopping, this home is the perfect blend of comfort and convenience. (id:53661)
189 Glendale Avenue
St. Catharines, Ontario
Welcome to 189 Glendale Ave, where this solid 3+2-bedroom 1104 square foot bungalow home is a perfect match for investors, first-time buyers, or families looking for in-law suite potential in South St. Catharines with easy access to Brock University, HWY 406, and the Penn Shopping Center. Step inside to discover three inviting bedrooms and a classic 4-piece bath on the main level, alongside a bright spacious living room and a tastefully updated kitchen. The side entrance allows easy access to the finished lower level, featuring two additional bedrooms, a 3-piece bath, and a great room complete with a gas fireplace. The home is complete with a fully fenced backyard, sunroom and a large shed, ideal for storage or hobbies. The roof, updated in 2015, and an owned hot water tank ensure peace of mind for years to come. This home is must see! (id:53661)
308 - 158 King Street N
Waterloo, Ontario
Perfect Move-In Ready ! This Bright Spacious 2 Bedroom, 2 Bathroom Unit, With 9Ft Ceilings Is Full Of Windows That Give Tons Of Natural Light And Gorgeous Views And It Comes With In-Suite Laundry, And 1 Underground Parking Spot. It Is Mins Away From Wilfred Laurier University, And A Short Walk To The Ion Light Rail, Public Transit, Waterloo Park, And Uptown Waterloo! You Will Be Literally In The Center Of Everything! An Amazing Opportunity For Students As Well As Those Wishing To Be Close To Everything In The University Area, One underground parking included ! (id:53661)

