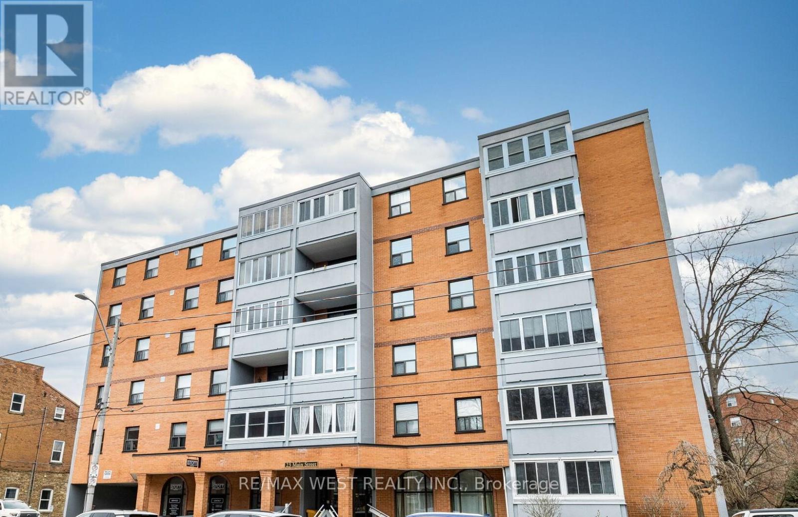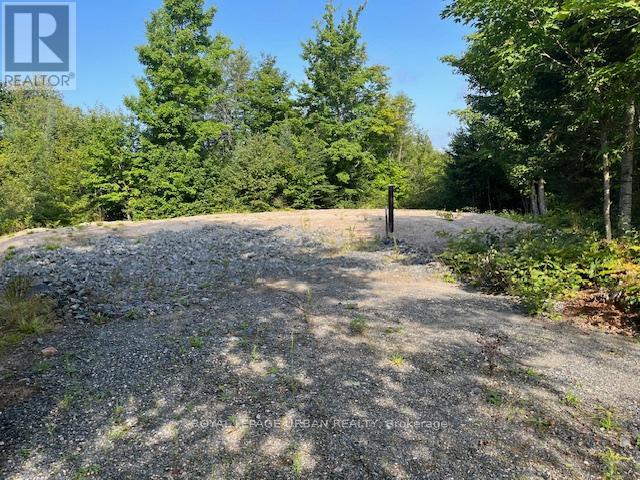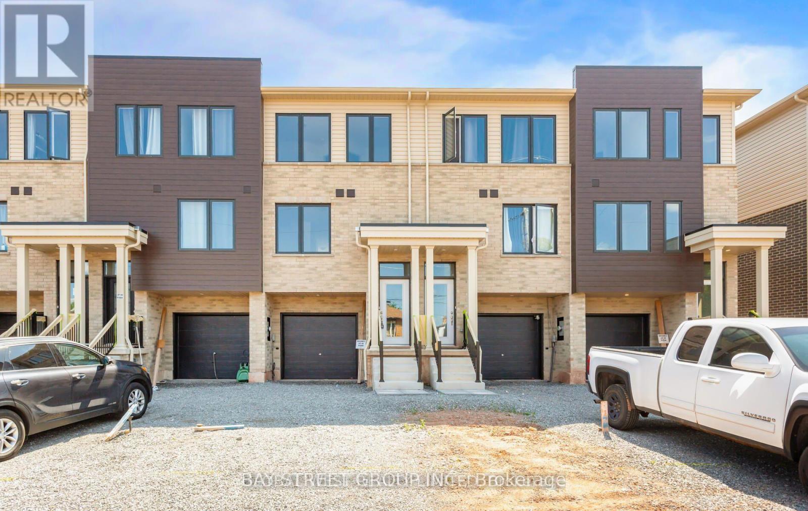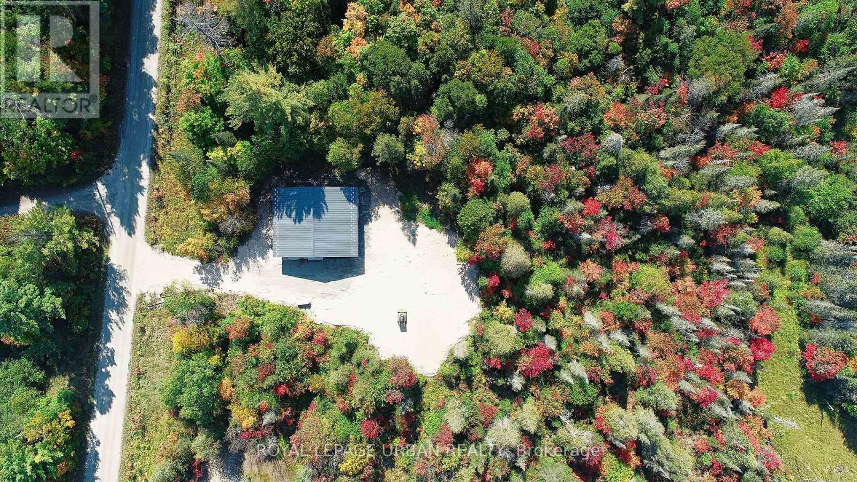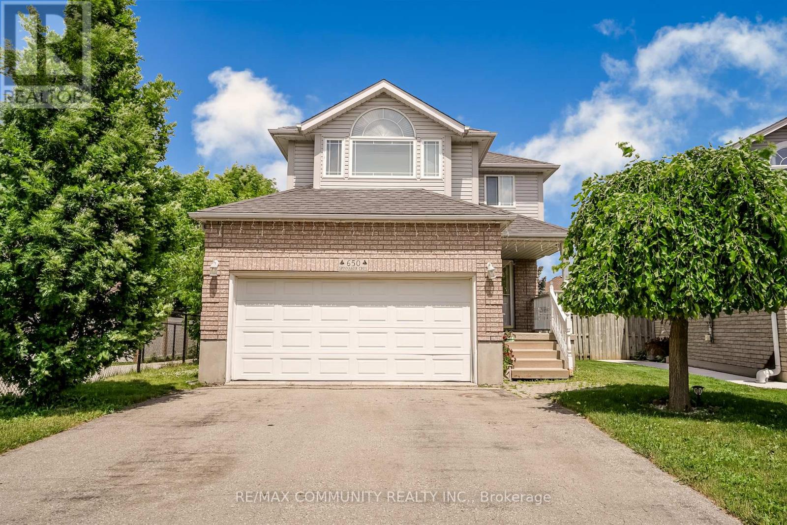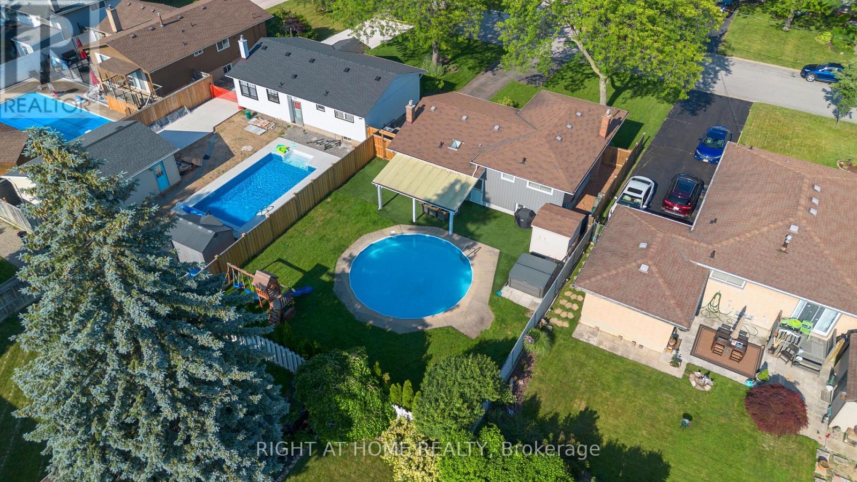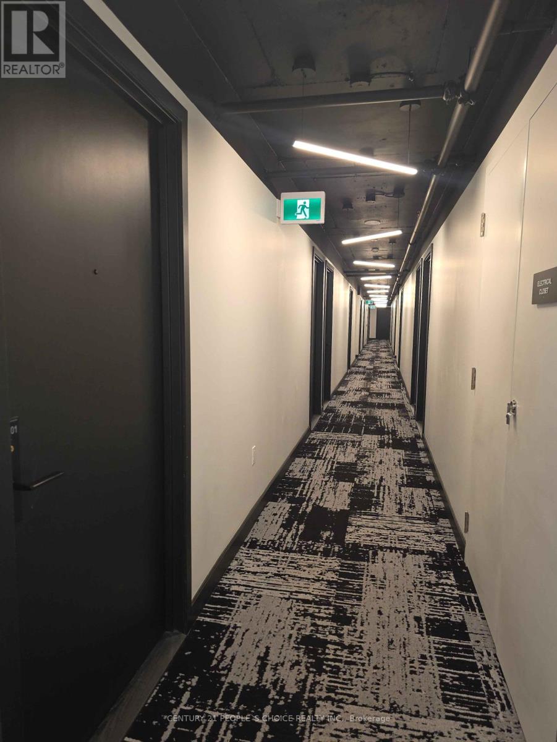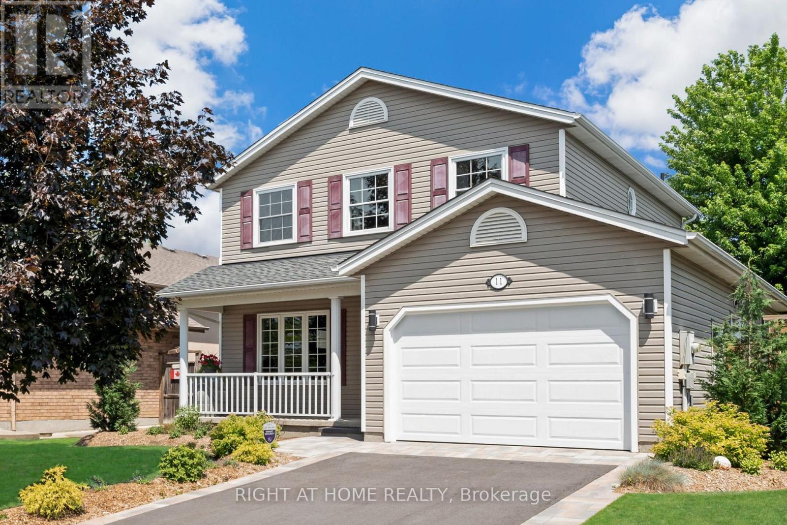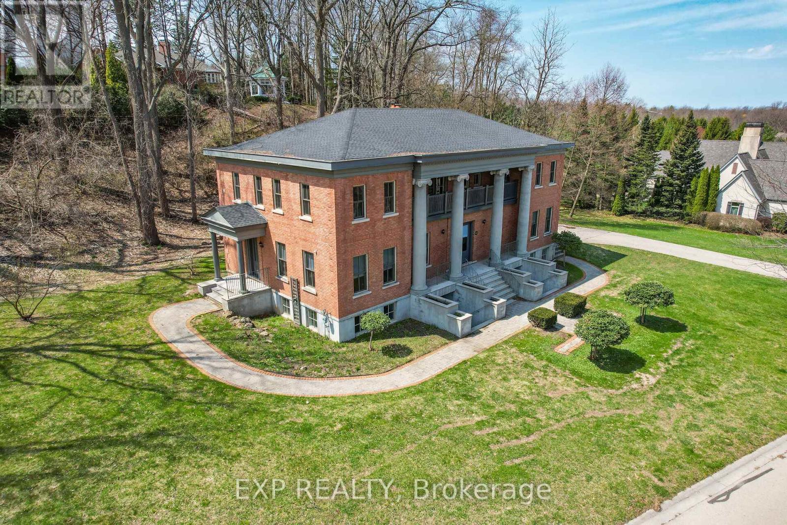8 Ramlee Road
St. Catharines, Ontario
Stylishly updated bungalow tucked into a quiet, tree-filled street in the coveted north end of St. Catharines. Backing onto green space with no rear neighbours, this rare gem offers the perfect blend of privacy, lifestyle, and location.Step into a stunning custom kitchen with dramatic navy cabinetry, tumbled marble backsplash, and sleek open shelving designed to impress and built for function. The eat-in layout opens directly to the backyard and family zone, creating an effortless flow for entertaining and everyday living.Upstairs you'll find two large bedrooms, a sun-filled living and dining area, and hardwood floors throughout. Downstairs, the fully finished lower level features a spacious rec room, office, and additional bathroom ideal for guests, a home business, or growing families.Outdoors, the private yard is your own natural retreat: a covered entertaining patio, serene green backdrop, and a sunken plunge pool surrounded by mature trees. (id:53661)
406 - 23 Main Street
Hamilton, Ontario
Perfect for down-sizers and young professionals, this bright and beautifully maintained 2-bedroom, 1-bath home offers an open and functional layout designed for easy living. The spacious living and dining area flow effortlessly into the kitchen, creating a welcoming space for both relaxing and entertaining. Enjoy the benefits of a low-maintenance lifestyle in a convenient location just minutes from McMaster University, transit, shopping, and dining. Whether you're looking for your first home or a smart investment, this one checks all the boxes! (id:53661)
836 Rye Road
South River, Ontario
Nestled in the peaceful and picturesque setting of Lount, this 2.5+ acre building lot is a rare opportunity to create your dream homewhether you're imagining a cozy tiny house or a spacious contemporary retreat. With the freedom of unorganized township living, you have the flexibility to bring your vision to life without the usual building restrictions.The property is already primed for development with significant investments made to save you time and money. The seller has invested in extensive land preparation, including tree clearing, driveway installation, and a crushed granite foundation, setting the stage for your future home. A professionally drilled well, valued at $30,000, is already in place, providing a reliable water source. Additionally, the lot has undergone a comprehensive survey, and septic system pre-approval is secured, offering peace of mind as you plan your build.Hydro is conveniently available at the lot line, further easing the construction process. This property presents a rare combination of tranquility and practicality, with essential infrastructure already established. Now all that's left is for you to turn this beautiful land into your ideal homestead. (id:53661)
8 - 16 Reid Avenue
Hamilton, Ontario
Brand New Less then a year new - Beautiful three-story home with open concept flow between the living room, dining area, and modern kitchen, complemented by a convenient 2-piece bathroom. This Home Boasts 3 bedrooms and 2.5 Washrooms plus a private garage and driveway with space for two vehicles. The main level provides access to the yard and offers space for an office or play area.Conveniently located near the Red Hill Valley Parkway for easy commuting and access to major highways. Close proximity to schools, parks, shopping centers, and amenities. (id:53661)
800 Rye Road
South River, Ontario
A One-of-a-Kind Eco Home in Lount Township! Experience exceptional living in this newly built, full net-zero eco home, designed to Passive House standards. Situated on a peaceful 2.5+ acre lot in the serene, unorganized township of Lount, this 4-bedroom, 2-bathroom home seamlessly combines modern luxury with sustainable design.As you step inside, the grand foyer welcomes you into a bright, open-concept living and dining area, featuring soaring 10-foot ceilings and wall-to-wall windows that flood the space with natural light. The sleek, modern kitchen, with quartz countertops and ample storage, anchors the home and is perfect for family gatherings or entertaining. High-end finishes are showcased throughout, including 7 oak plank hardwood floors, marble-accented bathrooms with double sinks, and glass-enclosed showers.Built using the EcoCocon straw wall system, this home boasts an impressive R56 insulation rating, ensuring energy efficiency and comfort year-round. European triple-pane windows, complete with mosquito nets, offer superior insulation while framing picturesque views of the surrounding nature. For added convenience, the property features in-floor radiant heating, a tankless water heater, and a large storage/laundry room.Outdoor living is just as impressive, with a covered patio and concrete slab, ideal for year-round enjoyment. The homes zero-maintenance lifetime siding ensures peace of mind, while the heated slab foundation and air-heated floors add to the homes energy efficiency and comfort. This property offers direct access to thousands of acres of ATV and snowmobile trails, with easy access via an all-year-round road.This eco-friendly retreat is a unique opportunity to own a truly sustainable, luxury home in Canada. (id:53661)
205 - 5 Hamilton Street N
Hamilton, Ontario
Welcome to your new home , 5 Hamilton Street N. This stylish 1-bedroom, 1-bathroom condo offers the perfect blend of comfort, convenience, and contemporary living. Located in one of Hamiltons most sought-after neighborhoods, this unit has a open-concept design, with plenty of natural light streaming through large windows, creating a bright and welcoming atmosphere. Enjoy sleek finishes such as carpet free, stainless steel appliances, a spacious bedroom, in suite laundry, dedicated storage locker for extra space, and a owned parking spot. Great place for a young professional, first-time buyer, or looking to downsize. Just steps away from Waterdown Shopping Centre including grocery stores, pharmacy and restaurants . You'll have everything you need right at your doorstep. Don't miss out on this rare opportunity to own a piece in Hamiltons vibrant downtown with low maintenance fees.. Book your private showing today! (id:53661)
650 Spinnaker Crescent
Waterloo, Ontario
Welcome to this cute home located on a quiet cul-de-sac in the family-friendly neighbourhood. This FANTASTIC 4-bed, 4-bath is situated in the coveted Uptown Waterloo area with easy access to highways, amenities, shopping, trails and both WLU and University of Waterloo. This home blends comfort, convenience, and charm. The living room is flooded with light from a gorgeous window and adjacent to the walk out dining area. The kitchen is bright and airy and the sink overlooks the expansive yard. Ideal for families, professionals, or savvy investors looking for a central, walkable neighbourhood. There is another full bathroom in the basement. Large living area and a good size backyard. Centrally located with excellent ease of access to the primary corridors of Weber Street & King Street. Proximity to public transit makes both Waterloo universities accessible in 10 minutes. Location gives you easy access to grocery, restaurants, night life and public transit. House will be empty on closing so this gem offers complete & exceptional flexibility to meet your requirements. (id:53661)
309 - 318 Spruce Street
Waterloo, Ontario
Stunning furnished 2-bed, 2-bath condo with approx. 1,023 sq ft of modern living space and an oversized private terrace perfect for relaxing or entertaining. Located in the vibrant University District, this bright and stylish suite offers high ceilings, wall-to-wall windows flooding the home with natural light, and a sleek kitchen featuring granite countertops and full-size stainless steel appliances including fridge, stove, dishwasher, and microwave. The open-concept living and dining area is beautifully furnished with tasteful, practical pieces for a turnkey move-in experience. Two spacious bedrooms include a primary suite with walk-in closet and private ensuite bathroom. Enjoy the convenience of in-suite laundry, freshly cleaned spaces. Utilities included: water, heat, and high-speed internet (hydro extra). Building amenities include a fitness centre, party lounge, media/study room, secure entry, and garbage chute on every floor for added convenience. Steps to University of Waterloo, Wilfrid Laurier University, Conestoga College, Farm Boy, No Frills, restaurants, cafés, and Spruce Medical Clinic. Excellent Walk Score of 87 with transit options nearby including multiple bus routes, Go Bus, and LRT. No parking included. No pets permitted. Ideal for families seeking space and security, university staff or visiting faculty looking for a prime location, or graduate and mature students seeking a comfortable, upscale home close to campus and amenities. (id:53661)
11 Nickel Street
St. Catharines, Ontario
Welcome to this beautifully updated and thoughtfully expanded home, where modern upgrades meet functional design. The bright and welcoming front entry features a custom storage bench and coat closet, leading into a sunlit living room with gleaming maple hardwood floors. Durable tile flooring flows through to the custom-designed kitchen, showcasing ceiling-height cabinetry with crown moulding, quartz countertops, tile backsplash, and a large center island with built-in dishwasher and additional storage. A skylight fills the space with natural light, and sliding glass doors open to the backyard oasis.Upstairs, you'll find a stylish 4-piece bathroom with tile surround and a spacious vanity, servicing three bedrooms. Two offer generous closet space, while the primary bedroom impresses with its double windows and dual closets. Oak floors and sleek glass railings enhance the upper levels aesthetic.The lower level has been reimagined with an expanded 3-piece bath featuring tiled walls and glass shower doors, alongside a large recreation room ideal for entertaining or relaxing. The fourth level offers even more finished space, including a dedicated office nook, abundant storage, and a laundry/utility room with new vinyl flooring.Outside, the backyard has been transformed into a private retreat with new landscaping, an in-ground pool with new liner and heater, a hot tub, covered patio with overhead heaters, and all-new fencing (id:53661)
1301 - 1 Jarvis Street
Hamilton, Ontario
2 Bedroom Condominium located in the heart of Downtown Hamilton with ensuite laundry, 2 full washrooms, a locker and a covered car park in Level 2. The Primary Bedroom has an attached washroom. The secondary bedroom can be used an office space if required. The New Buyer can enjoy beautiful view of Hamilton Mountains from the balcony. Gym located in the building and other amenities in the area including the building has 24 hours concierge services. Walkable distance to the hospital and other businesses located in the Downtown area. The apartment is currently rented, requires 48-72 hours of prior notice for showings. Easy access to Hwy 403, QEW, Red Hill, Lincoln Alexander, West Harbor Hamilton GO. Just 10 minutes to McMaster, Mohawk, St. Joes, public transit, shopping, restaurants, schools & more. The Buyer can get the status certificate at their own expense. (id:53661)
11 Hope Avenue
Niagara-On-The-Lake, Ontario
Pride of ownership radiates inside and out of this beautifully appointed two-storey luxury residence, situated on a stunning and private park-like lot in coveted Niagara-On-The-Lake, just steps to Centennial Park and the splash-pad, a short walk to wineries and restaurants. Please see list of upgrades on photo 3. Bright open-concept main floor with gas fireplace and crown molding. Three bedrooms, three bathrooms. Extremely spacious primary bedroom with vaulted ceiling, quiet efficient Haiku ceiling fan, solid oak hardwood flooring, ensuite bathroom, walk-in closet professionally outfitted by Closets By Design. Amazing sleek main-floor laundry (cabinets and counter) also by Closets By Design. Exceptional outdoor living with covered front veranda and back deck overlooking exquisite park-like yard with mature maple trees, flowering perennials and shrubs. Unfinished basement could be developed for additional living space (possible family room, another bedroom, plumbing ready for bathroom). Important updates have been completed with quality and efficiency in mind: Timberline roof shingles, high-end Trane furnace and central air conditioning (new 2020), Bosch on-demand hot-water system, powerful but quiet Broan central vacuum, attractive custom Levolor blinds on most windows (many are cellular for further efficiency). Dream garage newly renovated with polyaspartic flooring (new 2024), Chamberlain wall-mount direct-drive door opener (new 2025), insulated overhead door (new 2025). New asphalt driveway with interlocking-stone border in 2024. High-quality, high-efficiency GE appliances included. This home is meticulously maintained. Total square footage of 2,391. Must see!! (id:53661)
6638 Calaguiro Drive
Niagara Falls, Ontario
Nestled in one of Niagara's most prestigious neighborhoods, Calaguiro Estates, this expansive estate offers a perfect blend of elegance, privacy, and endless potential. Situated on just under a 1-acre lot adorned with an abundance of mature trees and a lush Carolinian forest backdrop, this property provides a serene retreat minutes to Niagara-on-the-Lake and Niagara Falls. Recently renovated in 2025, this grand Charleston-style home was custom-built by Barber Homes, featuring timeless Greek Revival architecture with modern upgrades. Discover this stunning 7-bedroom, 5-bathroom home designed for ultimate comfort and functionality. The upper level features 5 bedrooms, an office space, and 3 full bathrooms, providing ample living space. The fully finished basement with two separate walk-up entrances is enhanced with 2 spacious additional bedrooms, a large family room, and full bathroom, perfect for extended family, multi-generational living or potential rental income. Heated flooring (rough-in) in basement. This stunning kitchen, laden with quartz countertops and new appliances, serves as the heart of the home, designed for both intimate family gatherings and large-scale entertaining. Towering 10' ceilings and expansive windows create a bright, airy ambiance throughout. With ample lot size, this property also offers the rare opportunity to build a secondary dwelling, ideal for a guest house, in-law suite, or additional rental income. Enjoy being in close proximity to the QEW, theatres, world-class wineries, numerous golf courses, and the natural beauty of Niagara Falls. Experience the unique charm of this exceptional home...Book your private showing today!! (id:53661)


